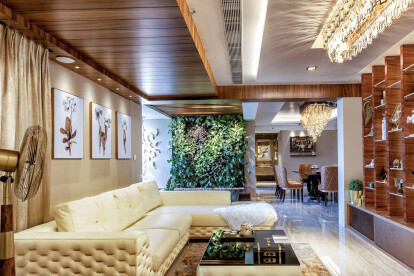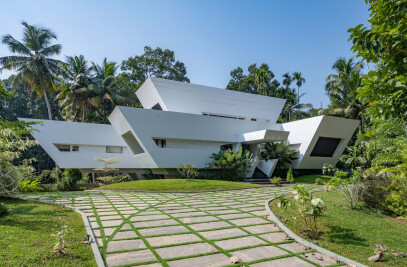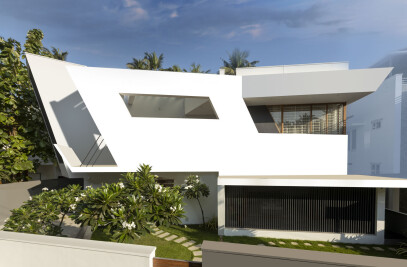The AJ Luxe Apartment is located on the 10th floor of an apartment complex with a bird’s eye view of the Kowdiar palace, the surrounding city and the far sighted Western Ghats. Two separate flats were combined to form a single apartment for a family of four members.The rigidity of the framework of the existing envelope and columns were indeed a challenge that we believe was resolved in the best way possible to meet the additional requirements of the client. The interior walls were reorganised and re erected to include a bigger kitchen, a home theatre, a separate study space in addition to the living room, dining room and 3 ensuite bedrooms with attached balconies. The plan was reworked without altering the structural elements and service lines into the apartment.
For us at S Squared Architects, the cue of the interior theme mostly comes from the design preferences put forth by the client. This is what makes one story different from another. This is what makes the character of the interior in sync with the ethos and personality of its users. In the AJ Luxe Apartment, the client prefered darker shades and metallics. We used this opportunity to explore a concoction of mixed metallics and an intense dark colour palette in the common areas while we played down to warmer middle tones in the bedrooms.
A sophisticated material palette of natural wood veneers, metallic laminates, brass flats, and natural stone veneers create a stunning range of rich textures that are diverse in detail but unified through design to create spaces that are infused with warmth, delight , elegance and luxury.
Positive interactive spaces help to foster positive relationships. As far as a residence is concerned, these are the common spaces of the house where the family members come out from their respective dens to spend time with each other. The more inviting and comfortable these spaces are, the more likely for such interactions to happen.
The common areas like the drawing room and dining room of this apartment were opened up to each other and a relaxing open deck was added as a common thread between both these spaces. The deck is an interesting space with framed views to the outside world, a vertical garden as a focal element and a waterbody with a gently cascading fountain. All these elements help in bringing a little of the outside to the inside and create a space that is conducive to meditation, relaxation, rest and interaction.
However, we have no hard rules on the predesigned function. The other day we had a pretty young girl, the daughter of our client dancing on the deck with delighted onlookers from the living room and dining room cheering her up. And it was indeed a fulfilling moment. Don’t miss out the ‘buddha’, who seems to be finding solace in this beautiful vertical garden!
The boy’s bedroom has the walls cladded in beige stone veneers. The diagonal lines in design add movement and drama to the space making it happening and energetic. The head wall is treated using a triangulated pattern of varying beige toned textured stone. The roughness of the stone is well complemented with the warmth in the wood veneers used on the wall. Indirect lighting creates a soft and inviting ambience to create a cosy and comfortable bedroom.
The girls bedroom is in a combination of subtle pink and light violet that doesn't push too hard on the colour factor. Lighting plays a key role in creating a warm, cosy and comfortable environment. A combination of beige stone texture is used to create a backdrop for the study counter which is in contrast to the metallic copper used for the cabinets.
The dark and dramatic kitchen in the AJ apartment breaks away from the stereotypical mould of “white and bright” to explore the risky quarters of using bold and darker colour shades for small spaces. The linear lights on the ceiling enhances the perspective and rests the eye on the focal element of this kitchen which is a brass cladded kitchen hood.

































