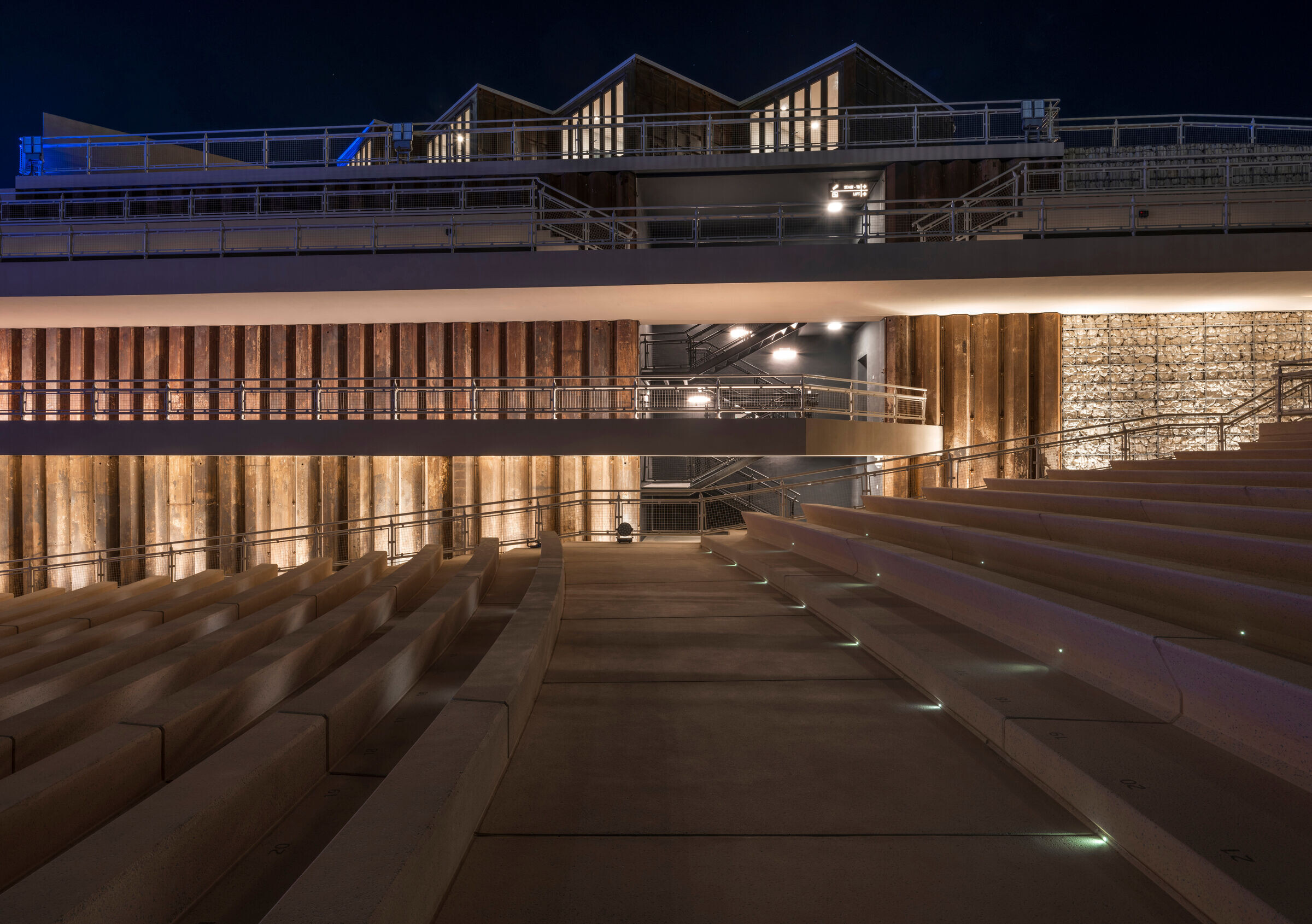Respect for natural surroundings - including the nature of the location’s individual characteristics, such as sun paths and shadows, wind direction, and terrain - is what ultimately evokes the strongest bond to that nature, allowing the amphitheatre to be an organic and everlasting part of its existence. The materials and technologies chosen serve to complement that theme, allowing for a low impact footprint and meeting recycling/re-use objectives.
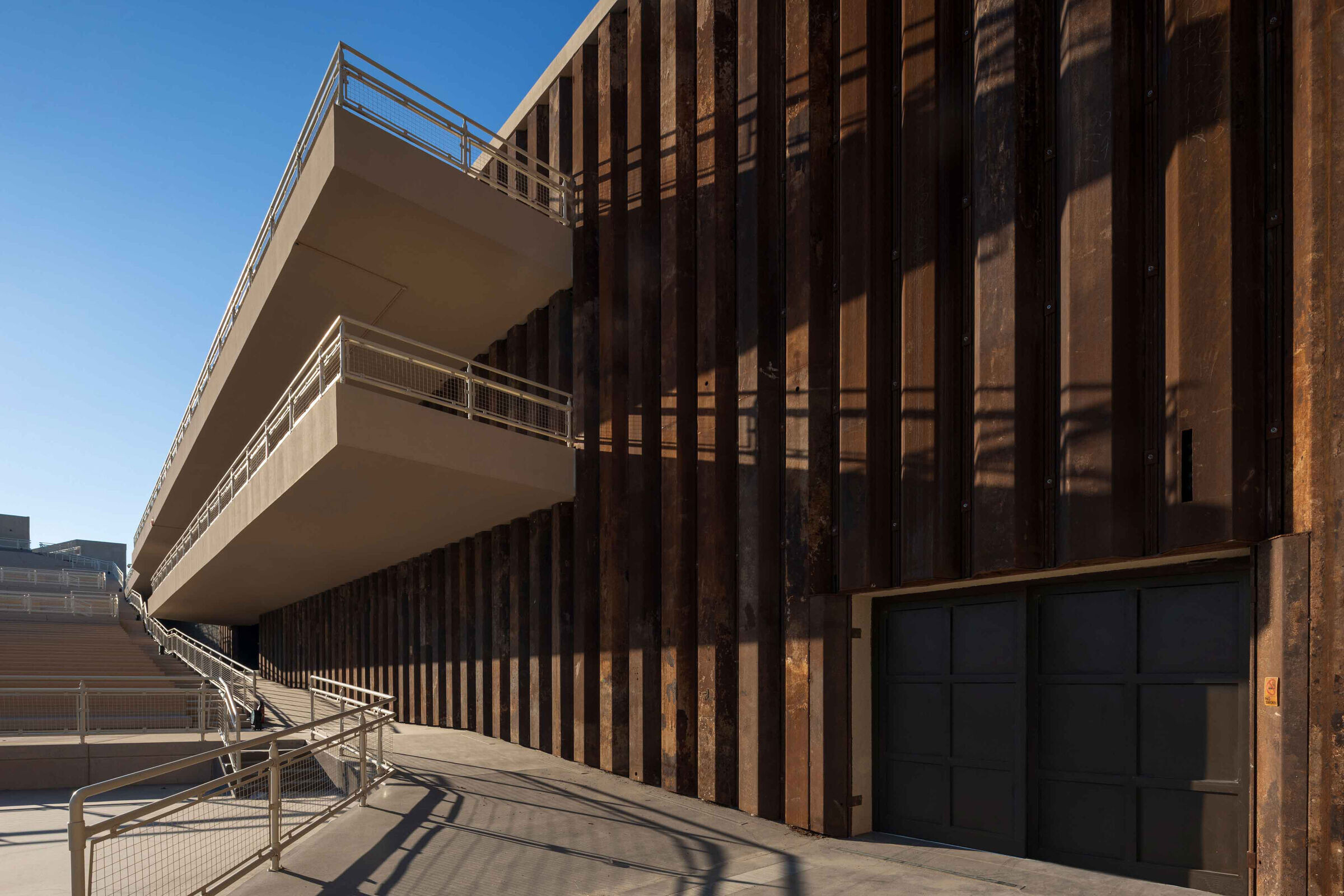
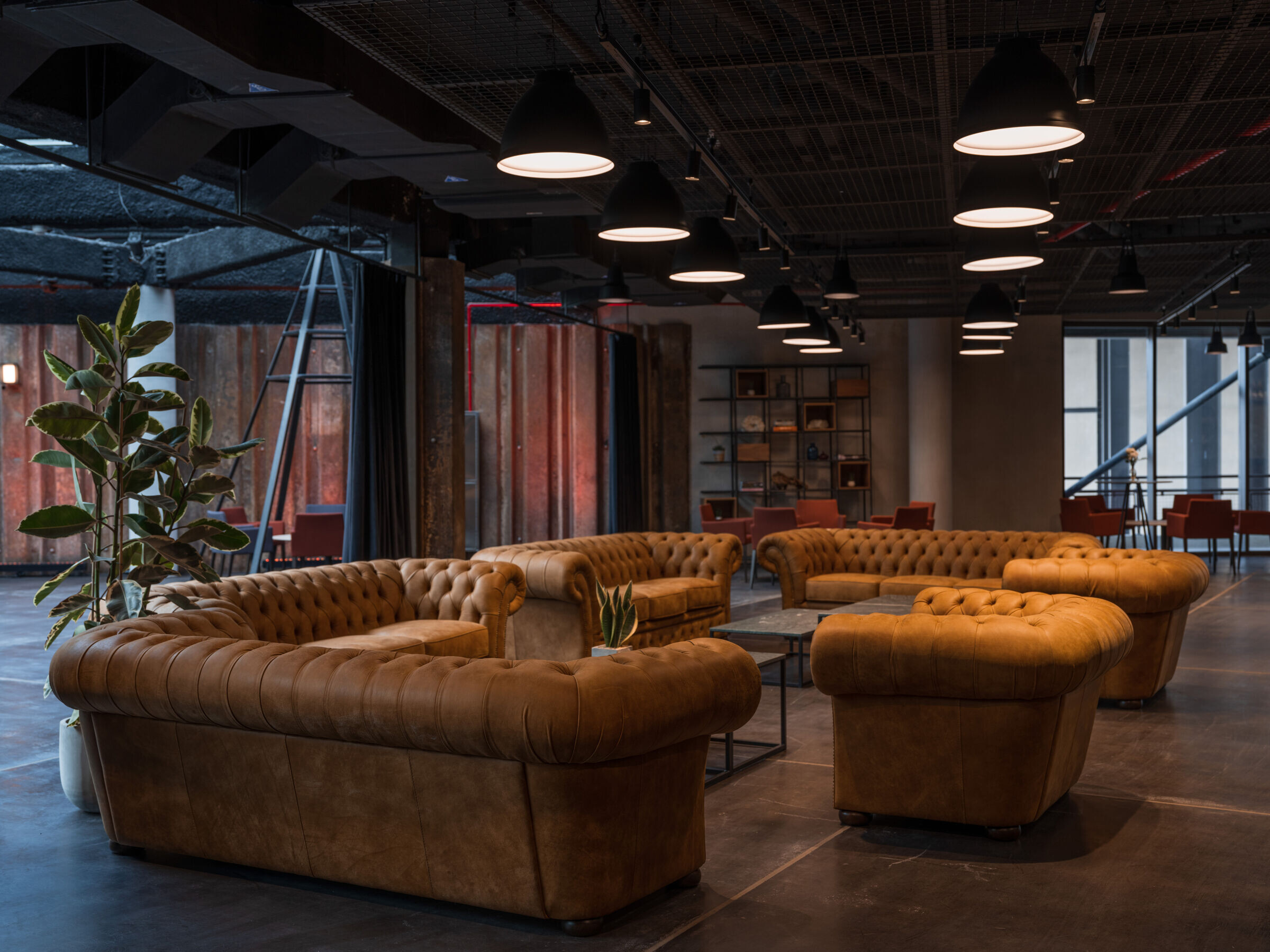
The amphitheatre was essentially inserted into a quarry, and orientated to have the ‘Jebel’ as a backdrop. The sun path rises from behind the Jebel and sets behind the audience and the BIC tower in the distance. Additionally, a predominantly NW wind carries sound in the direction of the audience, maximizing the efficacy of the space as a theatre. Recycled materials were used where possible, including quarried rock sheet piles and shipping containers, and the simplified use of other materials such as raw concrete, recycled rubber flooring, or epoxy coatings instead of tiling and painting, which helped to maintain the design goal of a light touch.
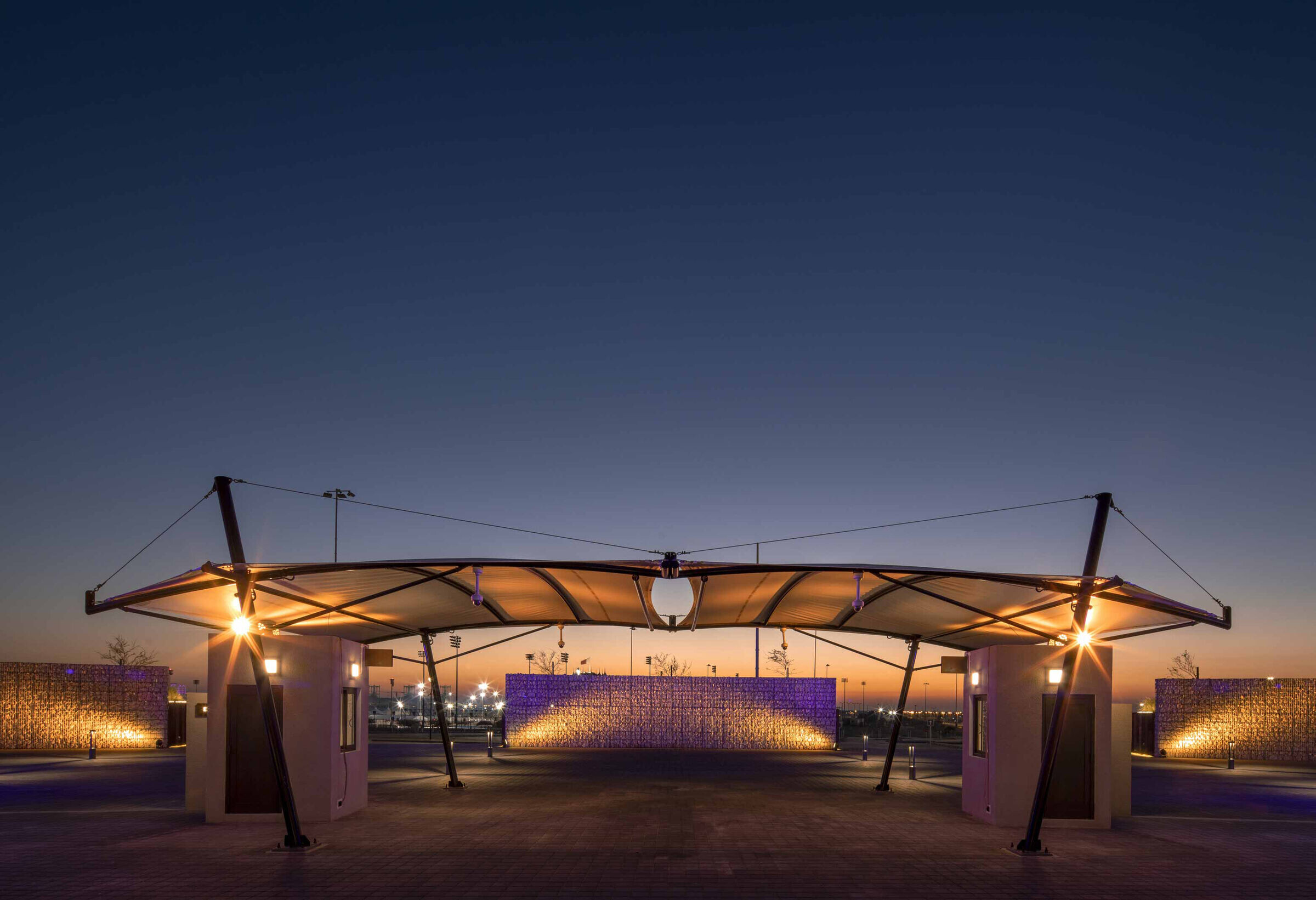
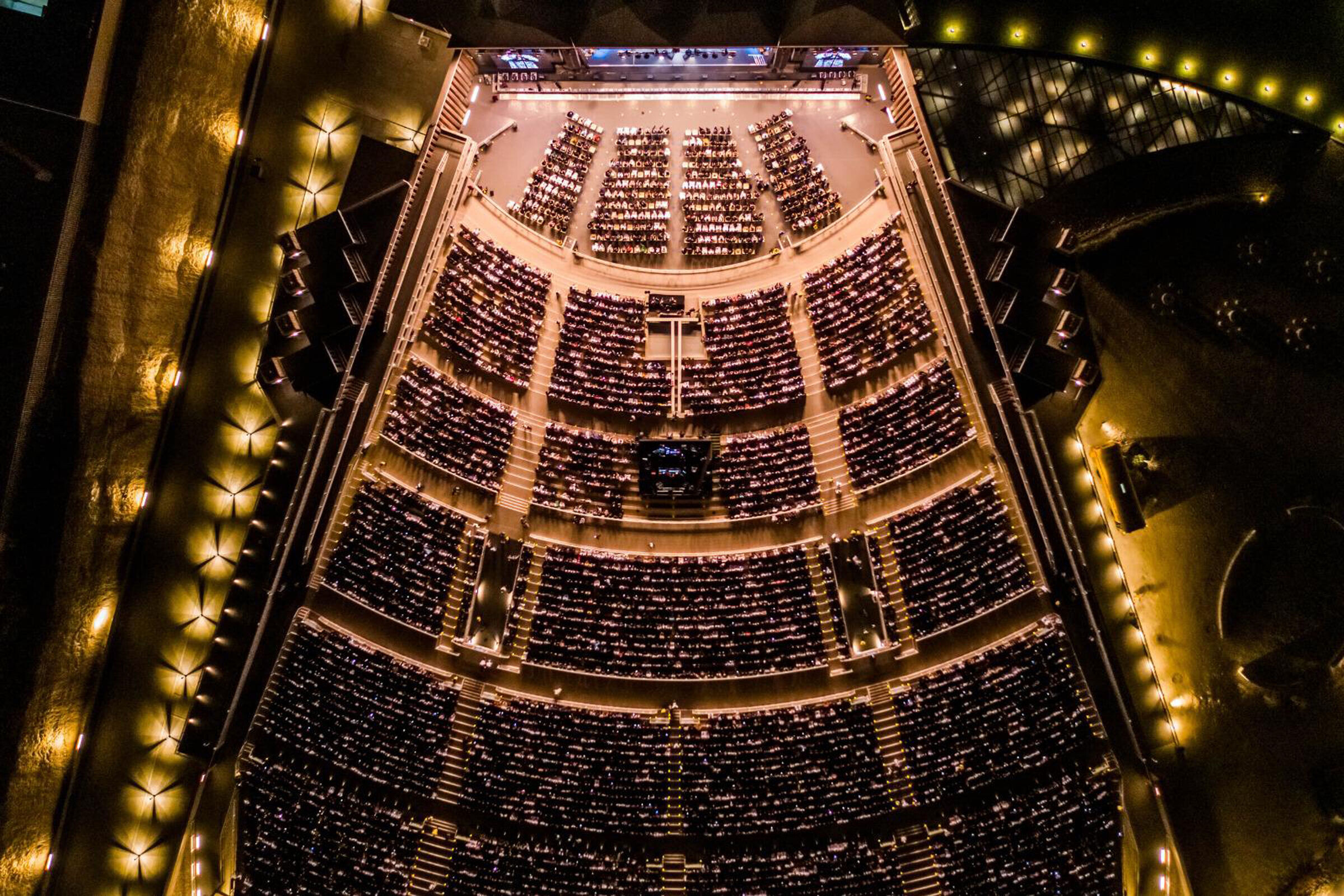
Further design highlights include a detailed study of sound dispersion and low-level ambient lighting, allowing for flexibility in the use of the space, whether for a moonlight cinema, or an international race screening. The Back of House facility is state of the art and includes all of the necessary requirements for any high-level international act that the Kingdom seeks to attract. The area also boasts a secondary, more intimate venue that can host events during the off-season, including, but not limited to, House of Blues, weddings, private parties, and corporate events. The office structure provides enough space for all of the staff required for hosting major international events, as well as running and maintaining the facility. It also boasts a rooftop space offering spectacular views of both the race track and the amphitheatre.
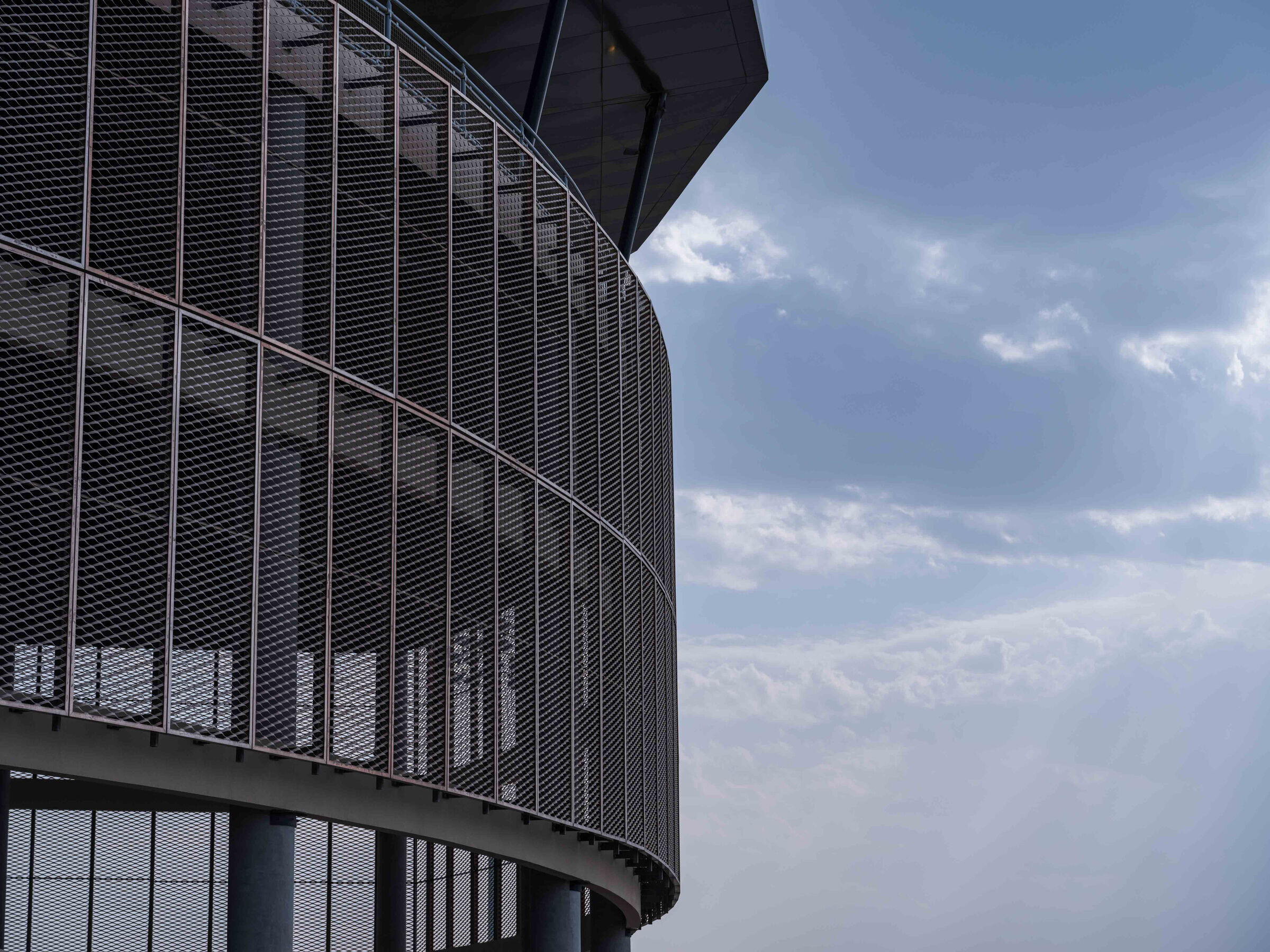

Team:
Architect/Design & Landscape: S/L Architects
Lead Architect/Designer: Marwan Lockman
Developer: Ministry of Works and Mumtalakat Holdings
Pre Engineering Consultant: Arup Amsterdam
Contractor/Builder: Cebarco Bahrain spc
C&S and M&E Consultant: Gulf House Engineering
Quantity Surveyor: Bakers Wilkins & Smith Limited
Photo credits: Al Dana
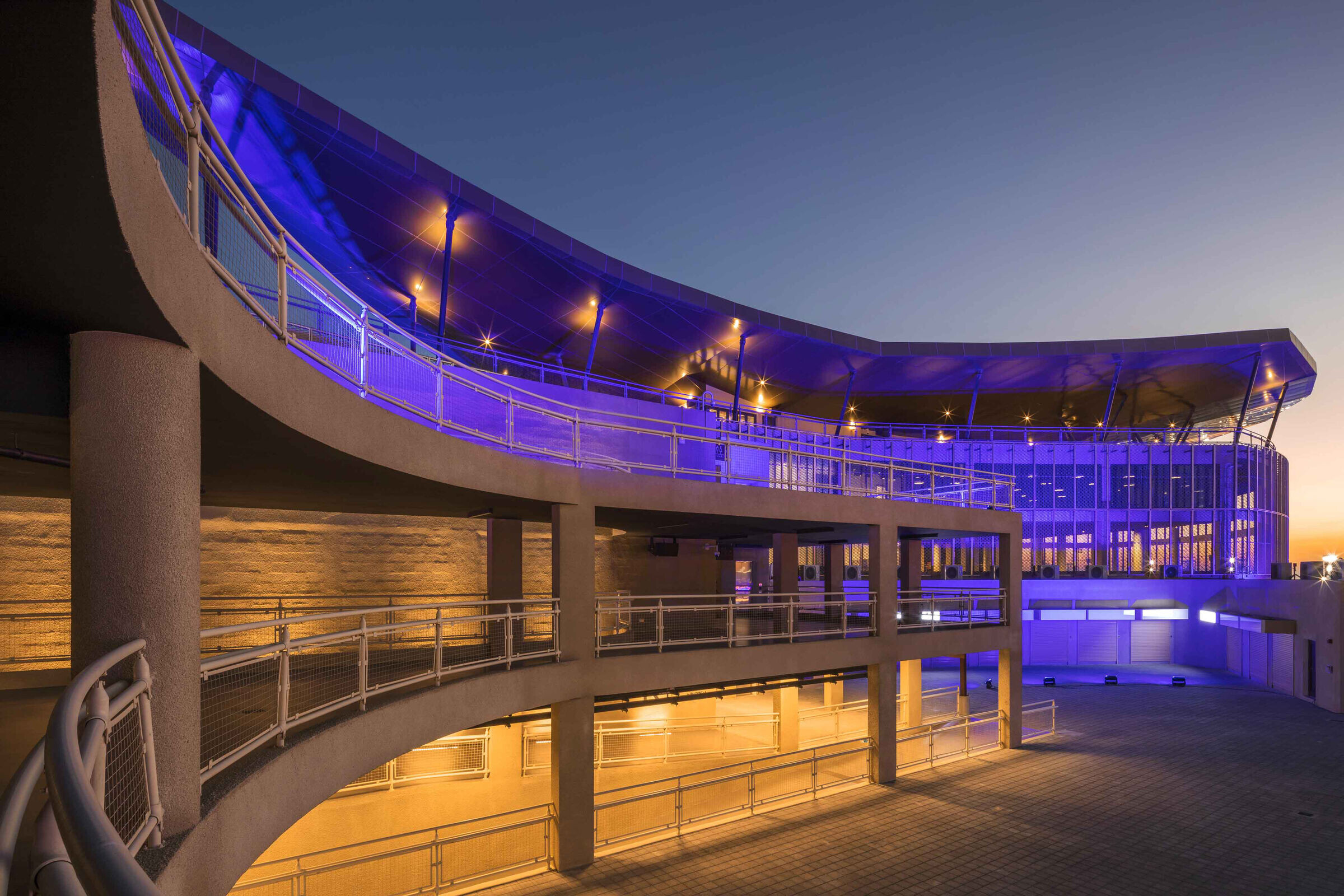
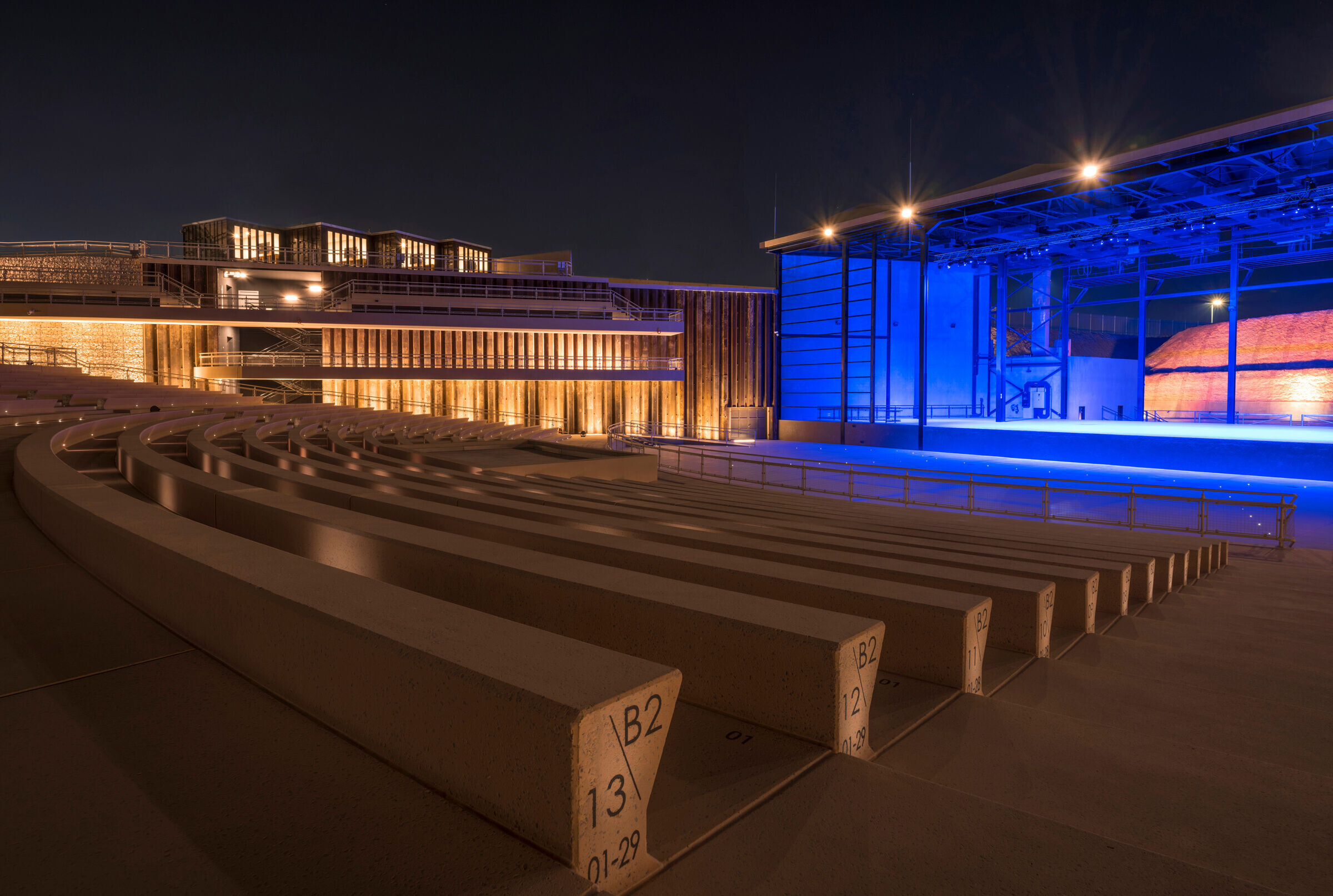
Materials used:
Designer Furniture Brands: Pedrali-Italy, Kastrel-Italy and Merryfair-Malaysia
Sanitary Ware Brands: Ideal and Roca

