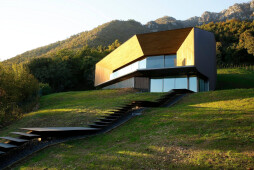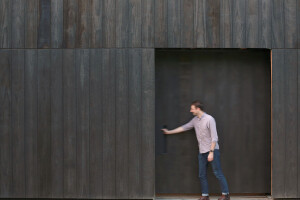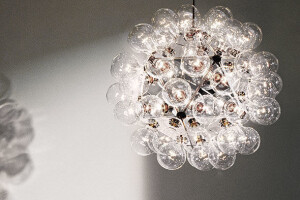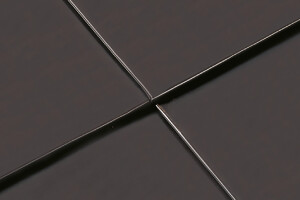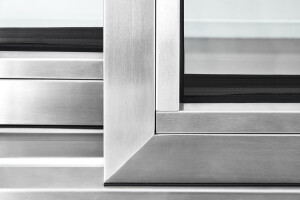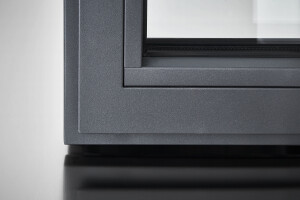This house is located in a clearing among the trees, at an altitude of 700 meters, near the "Passo del Cavallo", where you can see a place near but at the same time far from the urban area just below.
The relationship with the ground and the landscape are the materials that construct the project: with the ground it operates a principle of rooting towards the slope to the north, where the house seems to bite the mountain, while it "emancipates" to the south, with an overhang that projects it towards the valley.
Facing north, in fact, an open courtyard in the direction of the mountains allows you to admire the profile of the spires of the Dolomites, which at an altitude of 1200 meters continues the green inclined plane virtually closing the fourth side of the house.To the south, a large central window splayed between the living-room interior and the external landscape.
Its lightness, integration to the location, openness and closure, objective characteristics without any exibitionism, connection to the ground and consequent internal organization of the space produce an idea of domesticity that offers a contemporary way of living that is extremely sensitive to the site.
These elements make up the whole of the project with a desire for harmony and tension, in an attempt to achieve a strong expressive intensity of the architectural form, but at the same time of balance and rootedness expressed by the use of natural materials such as oxidized copper and wood.
The house has an irregular "C" shape, with a patio where the fourth side consists of a green floor that frames the planimetric structure of the house. Three volumes are thus generated with a variable height that increases from the North-West, where the volume disappears when integrated into the earth.
The first has three bedrooms, two of which (en-suite) face the patio through windows, and the third with (en-suite bathroom) opens onto the clearing to the west through an excavation.
To the south, the second body with a height ranging between 3.50 and 4.50 meters encloses the living room, a suspended and open space between the patio and the landscape. Its closed side is characterized by the presence of a fireplace that holds, with the same measure, the window to the south.
This room then gives way to the dining area and the east body at double height, through a continuous environment with a cover from the trend articulated in triangular planes. Inside, the lighting system is built-in.The room has a mezzanine under which the kitchen is located (open to the patio) and above which there is a space for a study.This succession gives rise to an integrated and fluid place, open to the outside and simultaneously protected.

