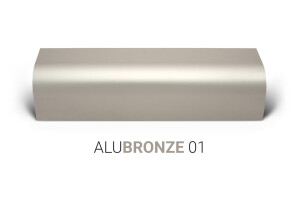A five-storey car park on the former Jeka site on Molengracht marks the transition from the busy traffic area to the quiet entrance to the new Amphia hospital. The car park has 900 parking spaces for patients and visitors.
The design paid special attention to the specific target group. Transparency, short walking routes, one-way traffic and angle parking only lead to a better flow of traffic and greater ease of parking. Patients and visitors can book a parking space online. In the entrance hall of the car park are self-service kiosks where patients can report for their appointment in the outpatient clinic.
Thematically, the architecture is in line with the hospital, but the use of a light, industrial shell creates a clear difference in functionality. Variations in transparency create different views from different perspectives. Although the facade may look complex, it is built up out of a single triangular element. This element is mirrored at key places in the facade to demarcate the entrances and exits. The structure of the facade requires natural ventilation only.
























