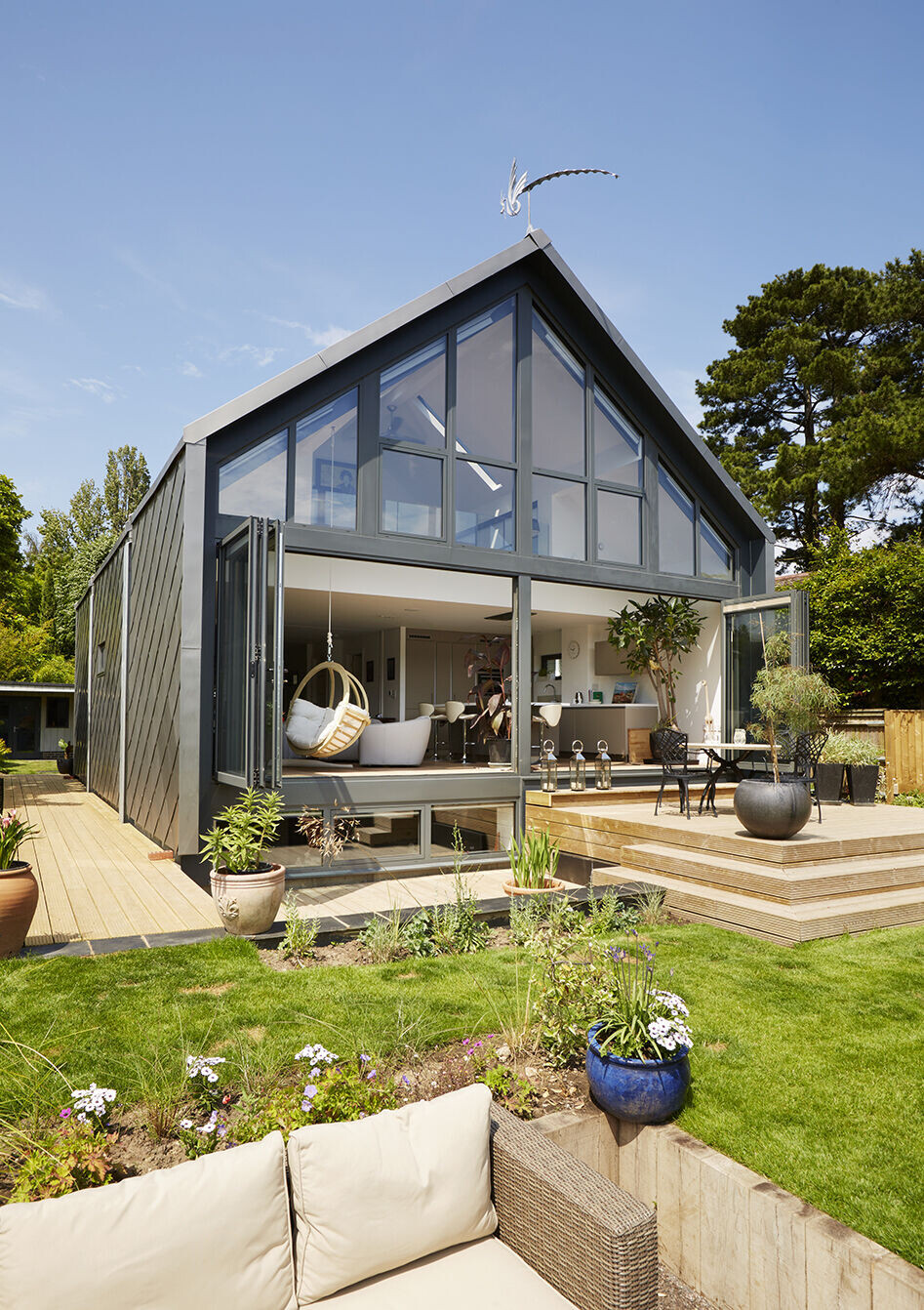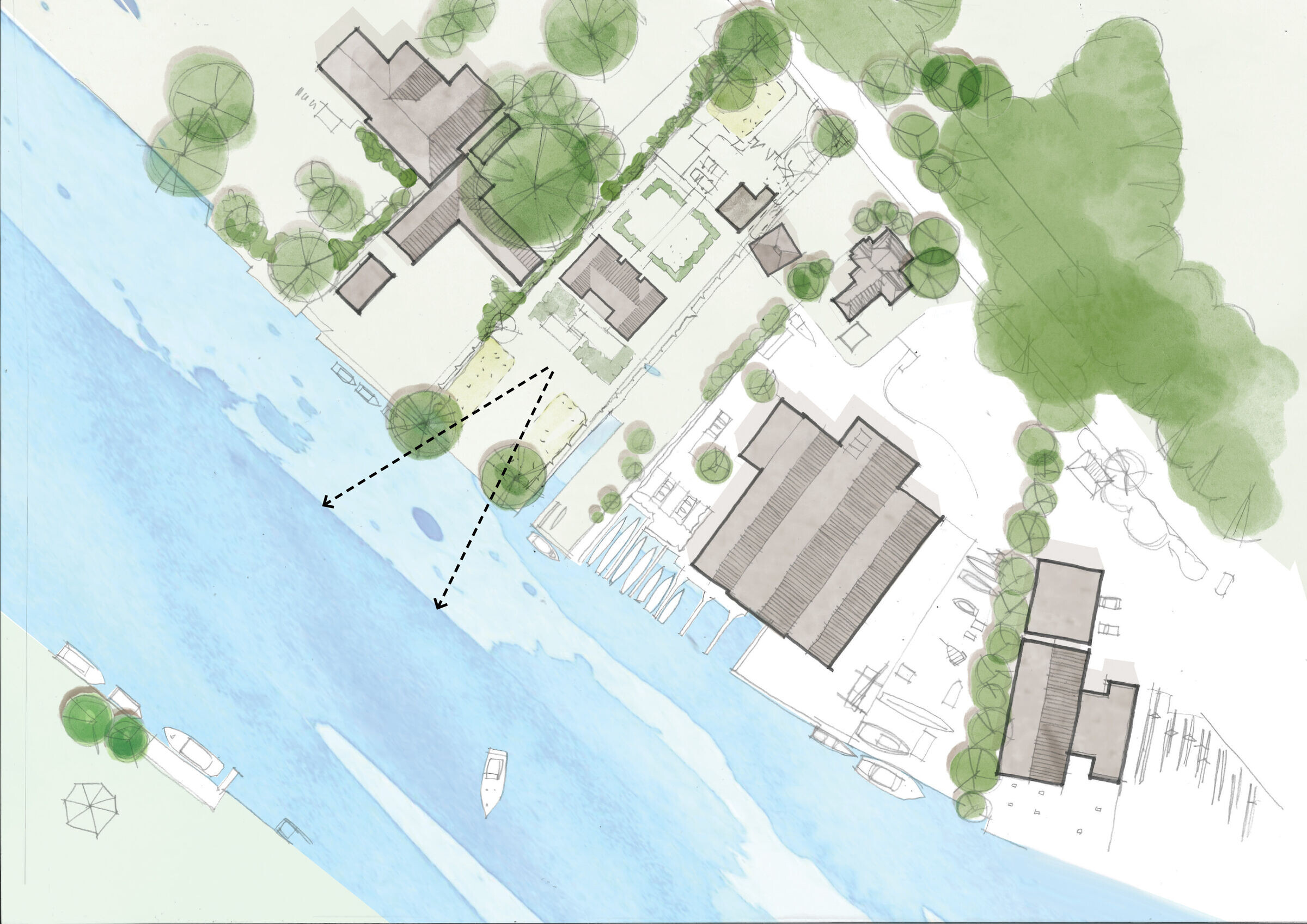Flood resilient climate adaptive House
Baca Architects, the practice who specialise in designing projects in, on, near and under water have secured full planning permission for a new amphibious house. The Misty River House is a pre-existing residence situated in Henley upon Thames. The homeowners engaged Baca Architects to replace the current substandard dwelling with a meticulously designed amphibious house. This initiative aims to enhance the visual appeal of the riverfront while concurrently mitigating flood risk for its residents.
The house is not located within a conservation area but is located within the local Greenbelt.
The replacement dwelling will be amphibious. An Amphibious House is a building that sits on the ground, within a ‘dock’, and is designed to rise from its ‘dock’ on the rare occasion when an extreme flood occurs. This form of construction will help reduce the risk of the existing property and to the surrounding properties by providing additional flood storage under the building. This type of property has the benefit of improving the relationship of the building to the ground plain by providing fewer steps up to the building and eliminating the redundant void below the existing ground floor; that would occur if the replacement dwelling were to be stilted. It also provides an adaptable response to climate changes as the building will always float above the highest flood levels. Baca Architects built the UK’s first amphibious house in Marlow, Buckinghamshire almost a decade ago and the building is acknowledged nationally and internationally as an exemplar of flood mitigation design, especially in riverside locations.

Hydroscapes: A meticulously planned garden by Richard Miers Garden Design (named ‘People’s Choice’ award winner at the Chelsea Flower Show 2022) serves as a natural flood alert mechanism. Terraces arranged at varying heights are strategically constructed to flood gradually, notifying residents well in advance of any imminent threat from rising floodwaters. At Baca Architects, we refer to this concept as ‘an intuitive landscape’. The bottom terrace features a lawn and wild flower meadow, the next one includes shrubs and plants, while the seating deck is situated one level above. The highest terrace, positioned just below the living room, acts as the peak point. This tiered arrangement aids in swift recovery by offering dry zones as water levels recede, and the plants play a role in minimizing the erosion of the embankment.
The landscape will deliver a 10% ecological gain on the site.
The building deploys an oak timber frame building combined with lime-rendered structurally insulated panels. This combines the best of low energy design and traditional craftsmanship with modern methods of construction.
The building will be low energy construction and seeks to achieve low carbon construction in its build. The proposal has adopted energy hierarchy - to be lean, clean, and green; and archiving a significant reduction in Carbon emissions over current Part L Building regulations. The whole life carbon assessment demonstrated that the embodied carbon of the project will be less than refurbishing the existing building after every flood event throughout the building 75-year lifespan.
Construction will begin in 2025.




























