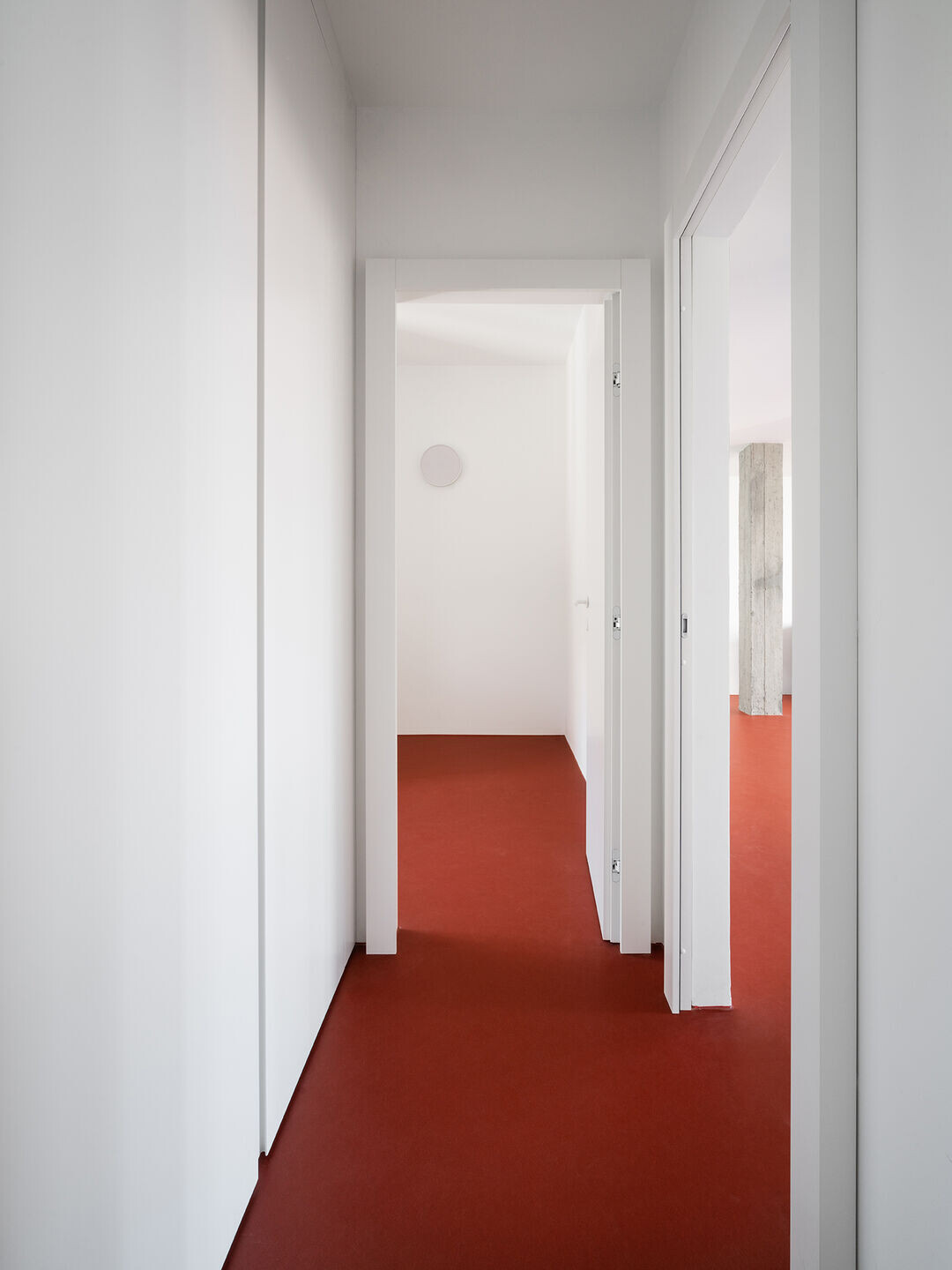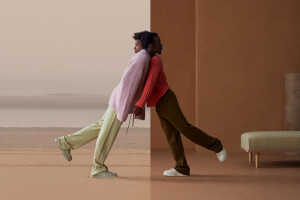The project is a renovation of an apartment in a building of the 1960s.
A significant demolition allowed the creation of a large square space, the living area. Its size and position make it the main space of the project. Conceived as a piazza, all the different areas of the apartment are overlooking it. The square creates an independent space, emphasized by a pyramidal ceiling that marks its center.
The pillars are not part of the symmetrical geometry of the square; they belong to a different system. This makes them independent objects, attributing them a strong monumentality.
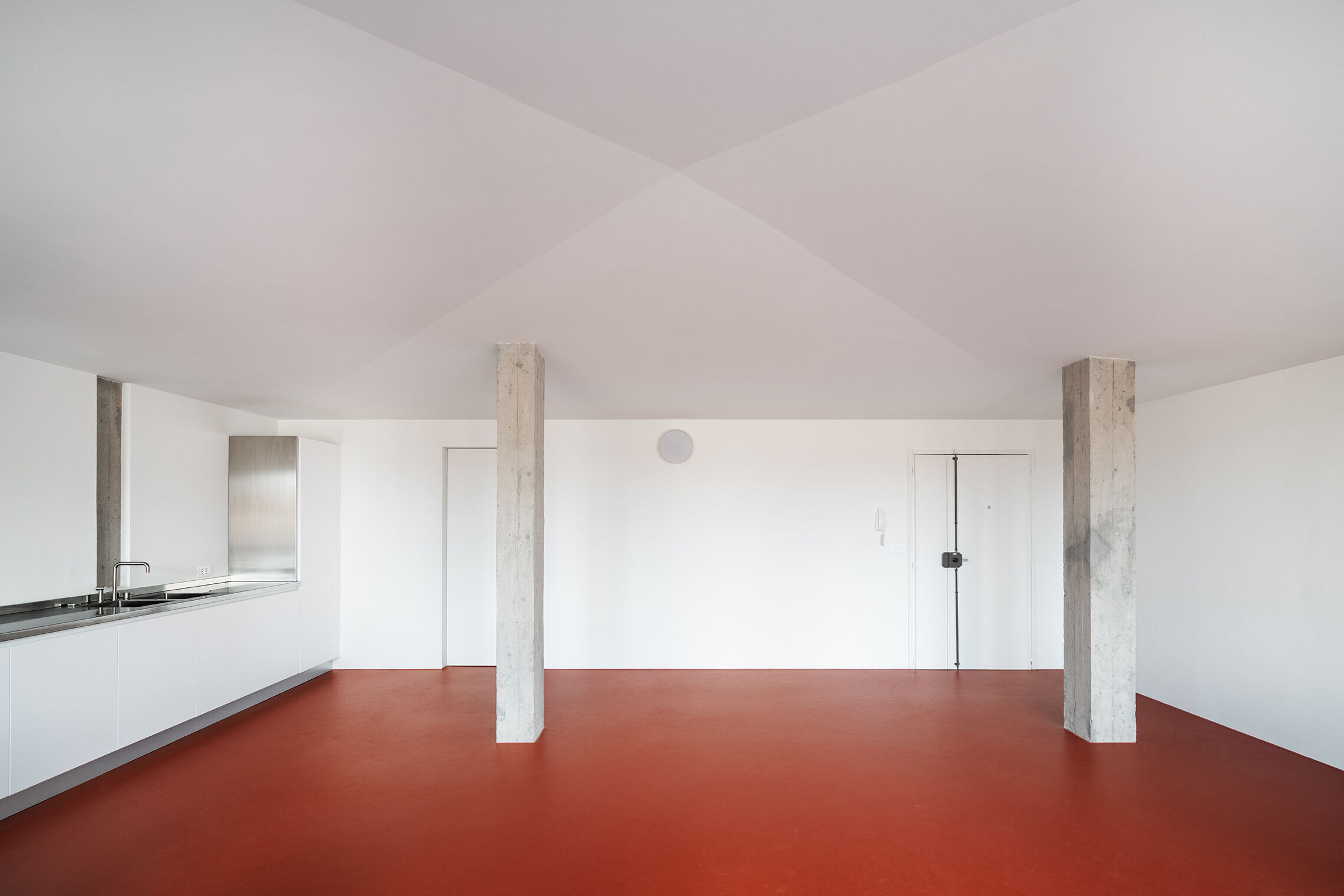
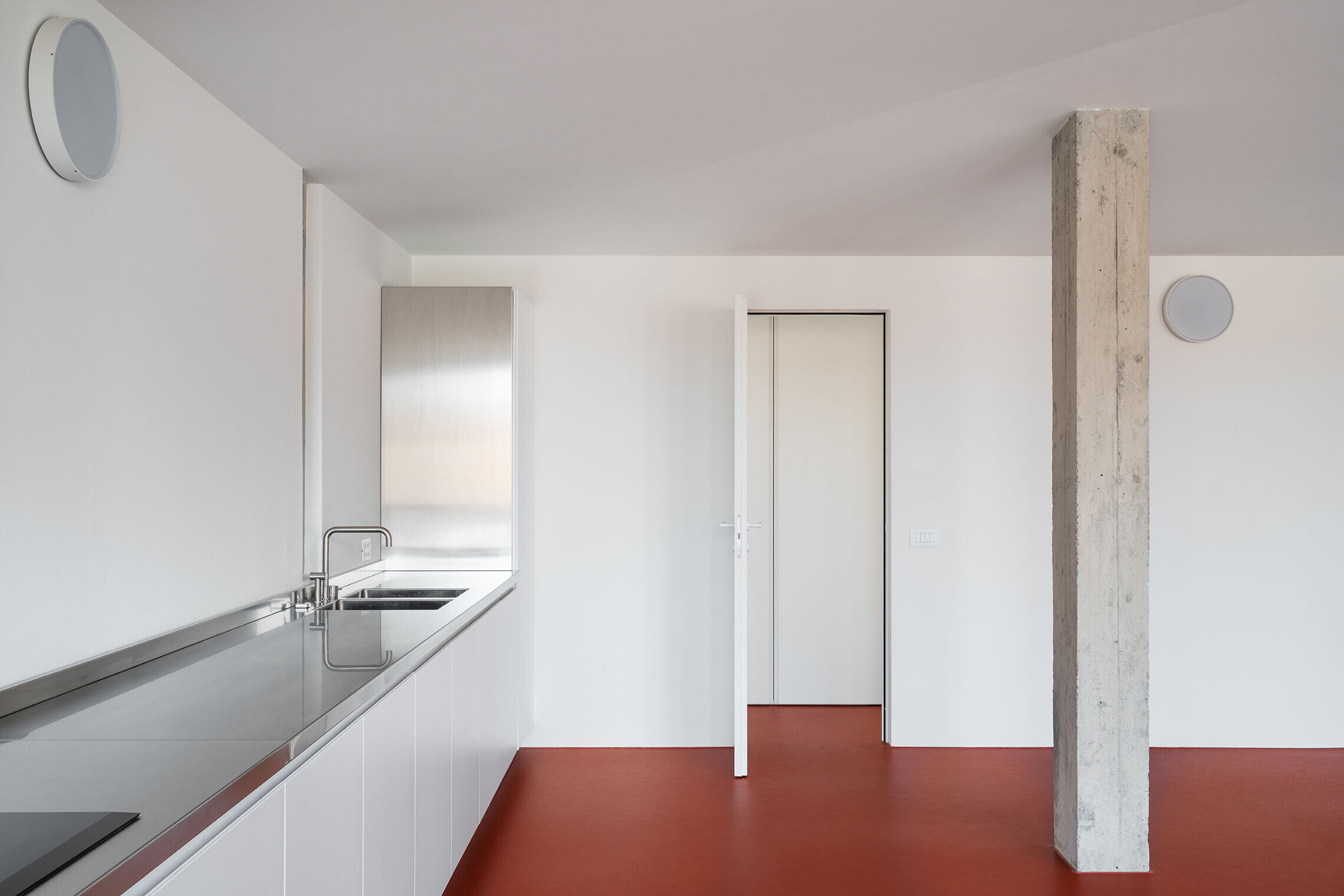
The other spaces are excluded and positioned outside the square. The sleeping area surrounds the main space and consists of two separate areas with independent accesses and services.
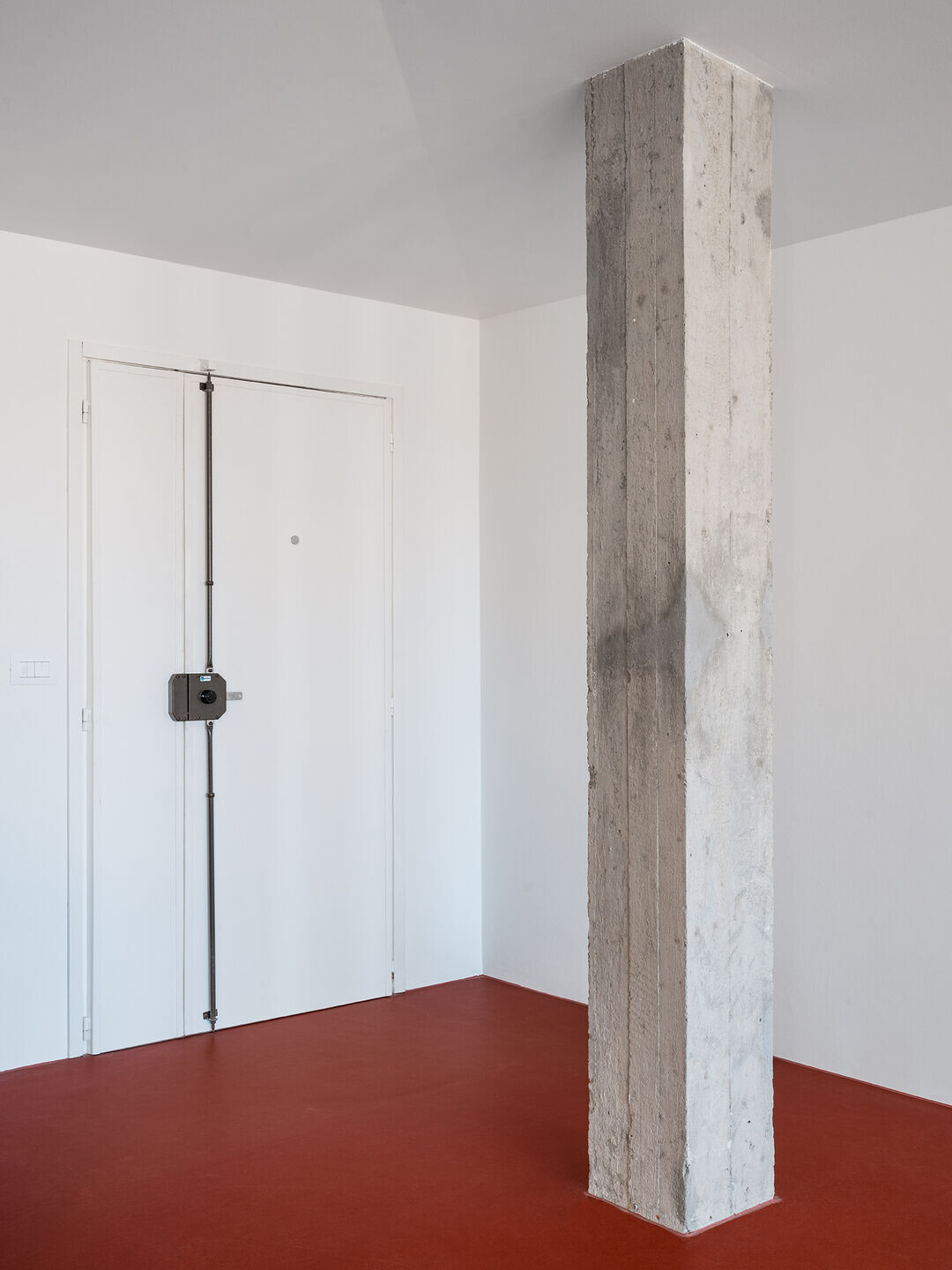
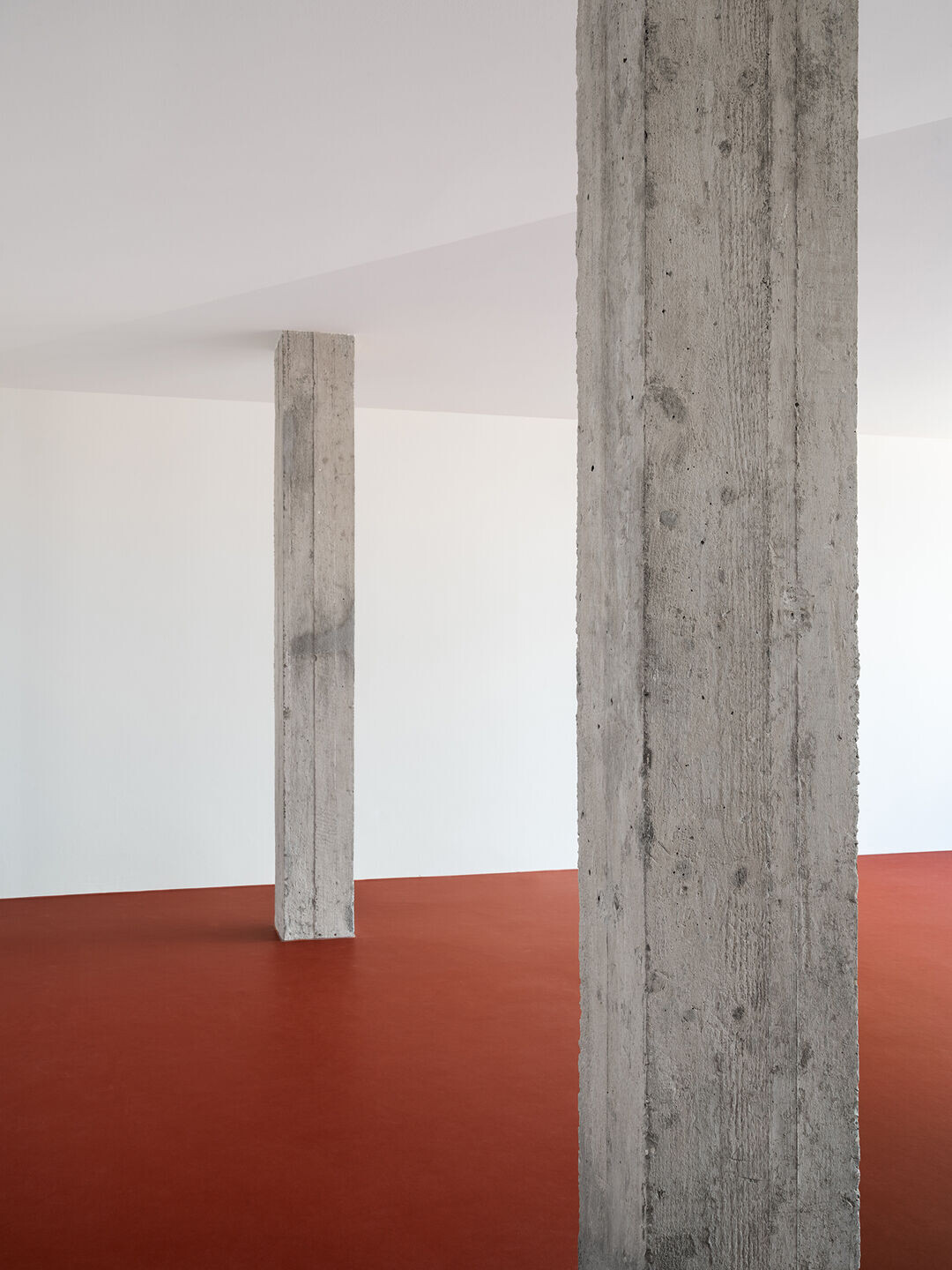
A strip window exposes the apartment to the context and roofs of the city. The red floor emphasizes its artificiality, creating an abstract connection with the surrounding rooftops
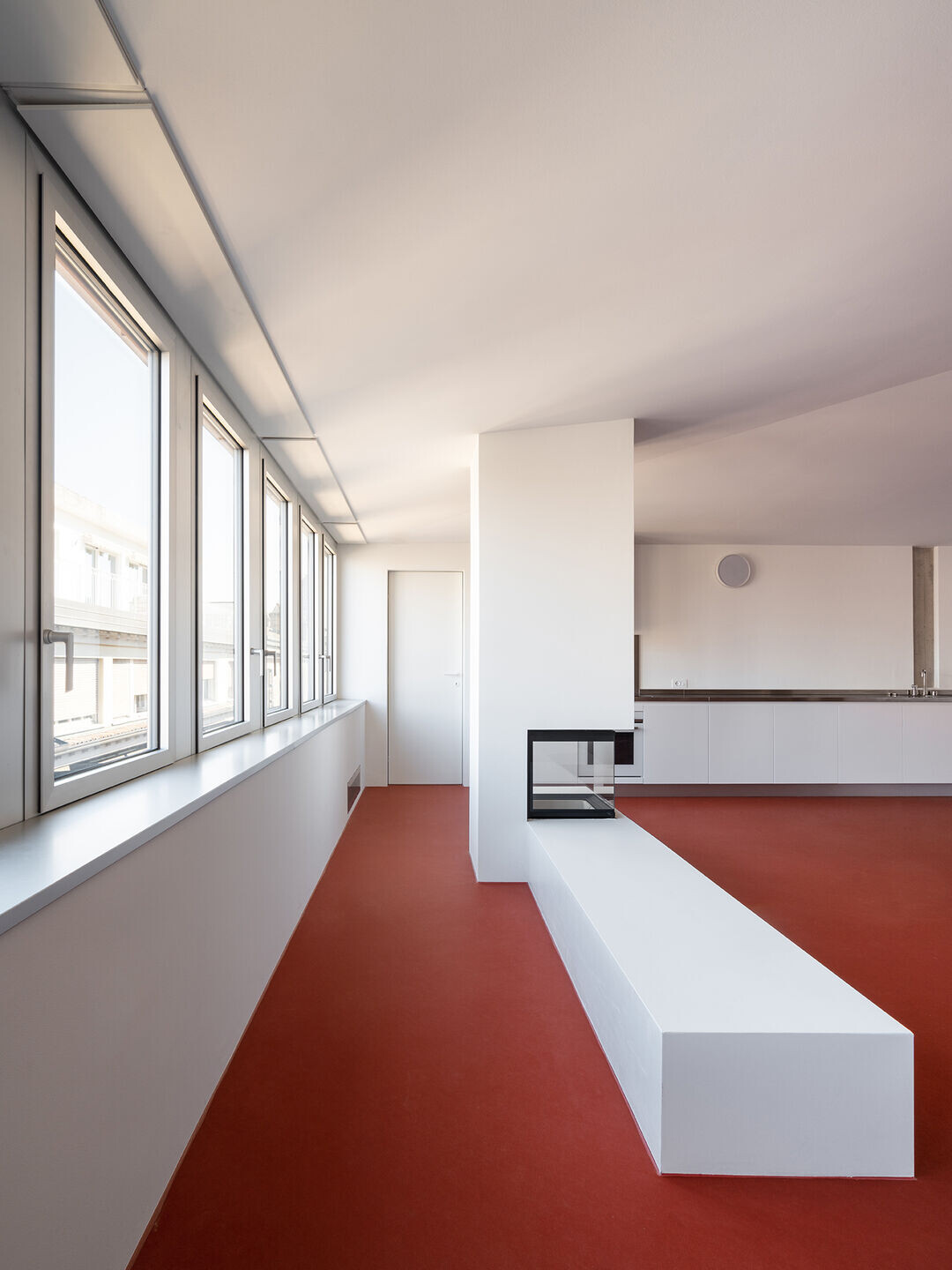
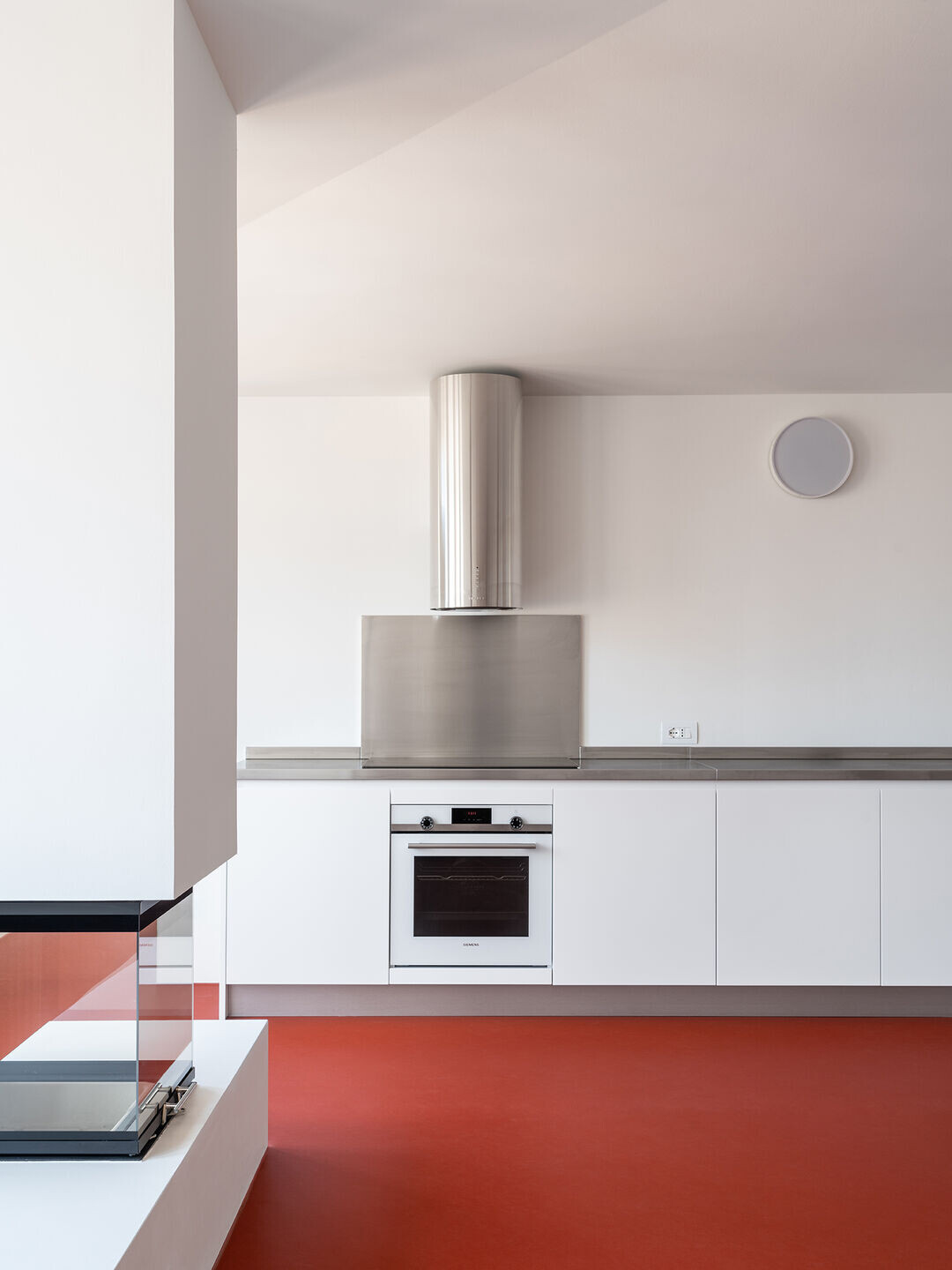
Team:
Architects: Studio Vlora
Photographer: Marco Cappelletti
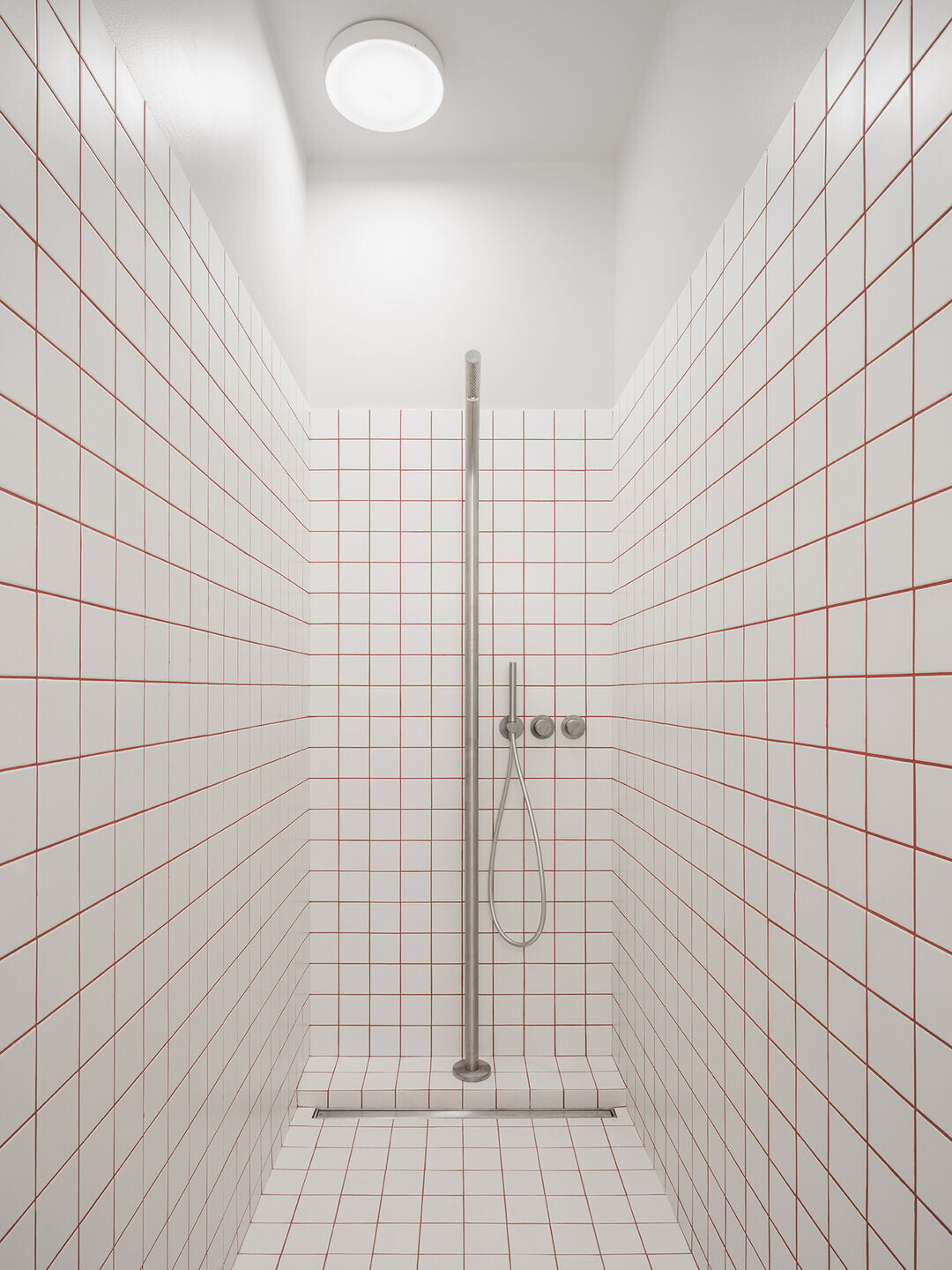
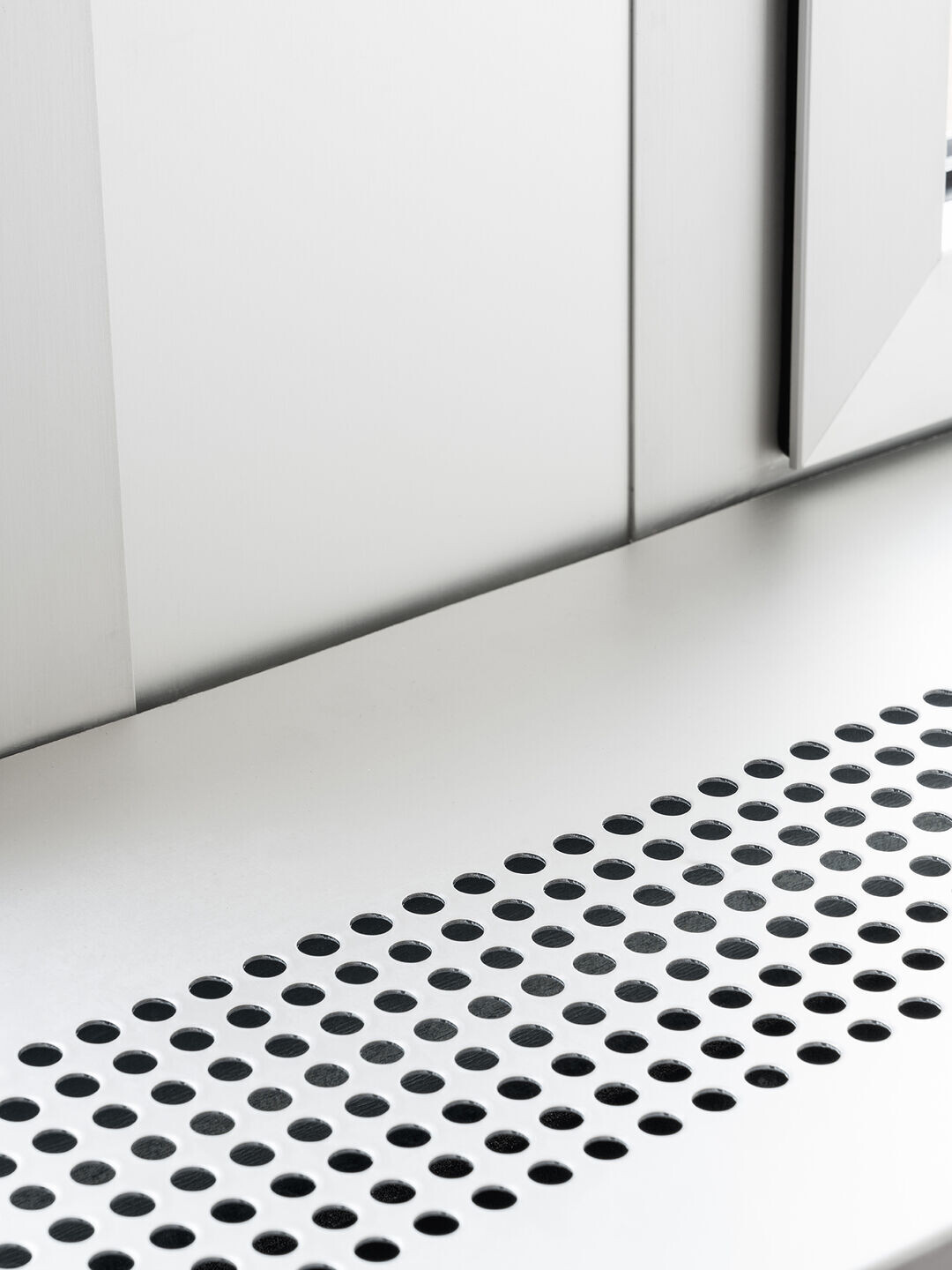
Materials Used:
Flooring: Linoleum, Forbo Marmoleum Walton, Berlin red
Doors: Wood, TREP+ Lab, Tablo
Windows: Aluminium, Schüco
Interior lighting: Linea Light, Noguchi
