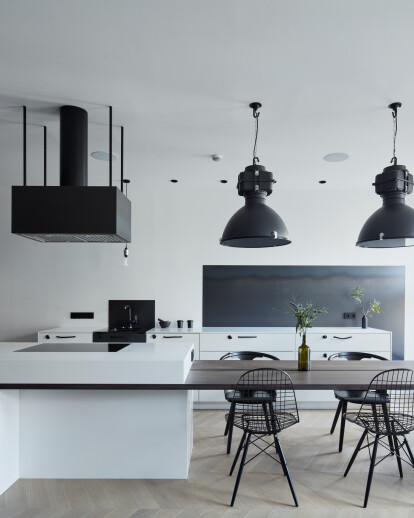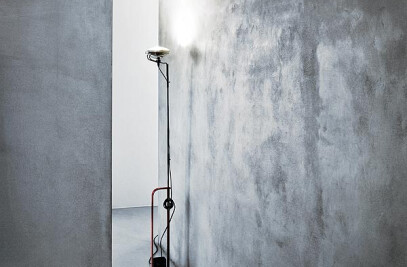Project name: Ovenecka Apartment reconstruction
Architect: SMLXL / Klára Valová, Eva Mohylová / Contact email, website: [email protected], www.smlxl.cz Address: Ovenecká, Praha 7, Czech Republic Project: 2015 Realization: 09/2017 Area: 105m2 Photo: BoysPlayNice www.boysplaynice.com
The apartment is located in a new renovated apartment building near Letna Square in Prague 7. We have modified the layout proposed by the developer to meet the requirements of a young couple. The residential apartment with a small balcony has an area of 98 m2. Belonging to it is also a private parking spot with a parking machine. The apartment was sold by the developer in a shell and core state, ideal for design and the implementation itself. Still, we did not avoid construction modifications resulting from the newly proposed layout - electrical wiring, modifications and changes in the positions of the building holes, water distribution and waste outlet, or new plasterboard ceiling.
We wanted to partially revive the original character of the apartment, which was now represented only with clad windows. That is why we have chosen customized casing door that has been raised compared to the original proposal. The flooring in the living rooms is wooden and the chosen parquet flooring, atypically larger in size, is arranged in French style. The intention was to combine these original elements with industrial and colour details. The unifying line of the apartment is blue colour, used for example in the paint on the living room brick wall, on the sofa, in the blue mosaic in the bathroom around the bathtub, but also on the doors leading to the private bathroom from the bedroom. The industrial elements are then repeated in metal which is used in various forms, such as a sliding door separating the entrance from the living space, a rebar library, or the metal behind the kitchen unit. We also put great emphasis on the choice of heating - cast iron bodies supplemented with retro black valves.
The interior matches as a whole, including selected accessories and decorations.
The black floor pavement in the lobby optically divides the entrance to the apartment from the living area. A custom-made sliding steel mirror hides the electric switchboard. In front of it is a small concrete chair.
The black box, passing from the entrance hall to the main living room, works as a storage for shoes and coats, and it also hides all the kitchen appliances. There is an ebonized plywood in combination with sheet-metal coloured doors used. The plywood itself is irregularly stacked. The lower section of the kitchen is in white lacquer in combination with steel sheets left in their natural colour after hot rolling. The metal is used in atypical jacketing of the island range hood, on the doors under the sink and behind the kitchen unit. The kitchen worktop is a combination of white and black Corian. The dining table is part of the island and is made of stained solid oak. Individual oak planks are interconnected by rebars.
Wardrobes in the bedroom are also custom-made and have an atypically milled door. The ropes are used as handles in the entire apartment. The interconnection of the bathroom with the bedroom with fixed glazing was the client's wish that we were happy to fulfil. A distinctive feature is also the Hastens bed which we have added to custom-made plywood bedhead and loose bedside tables.
The bathrooms are minimalist. In the larger one, a mosaic around the tub is used, joined with a concrete waterproof screed. The furniture here is from stained solid wood.
The second bathroom is a combination of grey paving and concrete-like tiling combined with white waterproof paint. Steel appears here as well, on the shower glass frame and the mirror frame. The choice of lighting is also industrial, not only for the washbasins but also in the rest of the apartment.
Products: light - bathroom - Buster and Punch - Monobrand light - above the mirror, bathtub - NeonLuz - Lightworks light - by the bed - Radon - Lightworks lamp - living room - Flos plaster - bathroom with bathtub - Němec, Luxury surfaces blue sofa - Boconcept coffee table - living room - Menu workdesk chair - Engelbrechts dining table chair - DKW, Vitra tiling + mosaic in the bathrooms - Archtiles




































