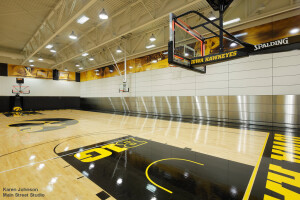The 203,000 square foot (18,859 square meter) ArcBest Headquarters in Fort Smith, Arkansas is located within Chaffee Crossing District, a modern redevelopment that will feature a combination of living spaces, commercial properties, and restaurants.
ArcBest’s new headquarters sits on a 30-acre (121,406 square meter) site that is surrounded by an additional 40 acres (161,874 square meters) of future growth space with a hilltop view of the northwest. This four-story building houses 100,000 square feet (9,290 square meters) of logistics and office space, with plenty of room to grow. Amenities include a community room space, a fitness center, a receiving and dock area, a data room, and a full film studio for creating videos. The site boasts 1,200 parking spaces and includes walking and bike trails as well as outdoor community gathering areas. The building’s systems are progressive in nature and feature a raised access system under the floor for all heating and cooling ventilation along with all electrical and data cabling management.
This modern building was developed and designed to attract high-profile clients. ArcBest’s expansion within its home state of Arkansas represents the company’s continued growth as a multi-billion-dollar freight and logistics solutions provider.
The Skyfold wall separates a large training room from another tiered training space. Cromwell Architects chose a Formica plastic laminate finish that imitates wood veneer. Since its completion, the facility has become a must-see for architects based in Arkansas. This is Cromwell’s first Skyfold project after a few attempts to specify Skyfold on other projects.
ArcBest HQ
Applied Products
Share or Add ArcBest HQ to your Collections


























