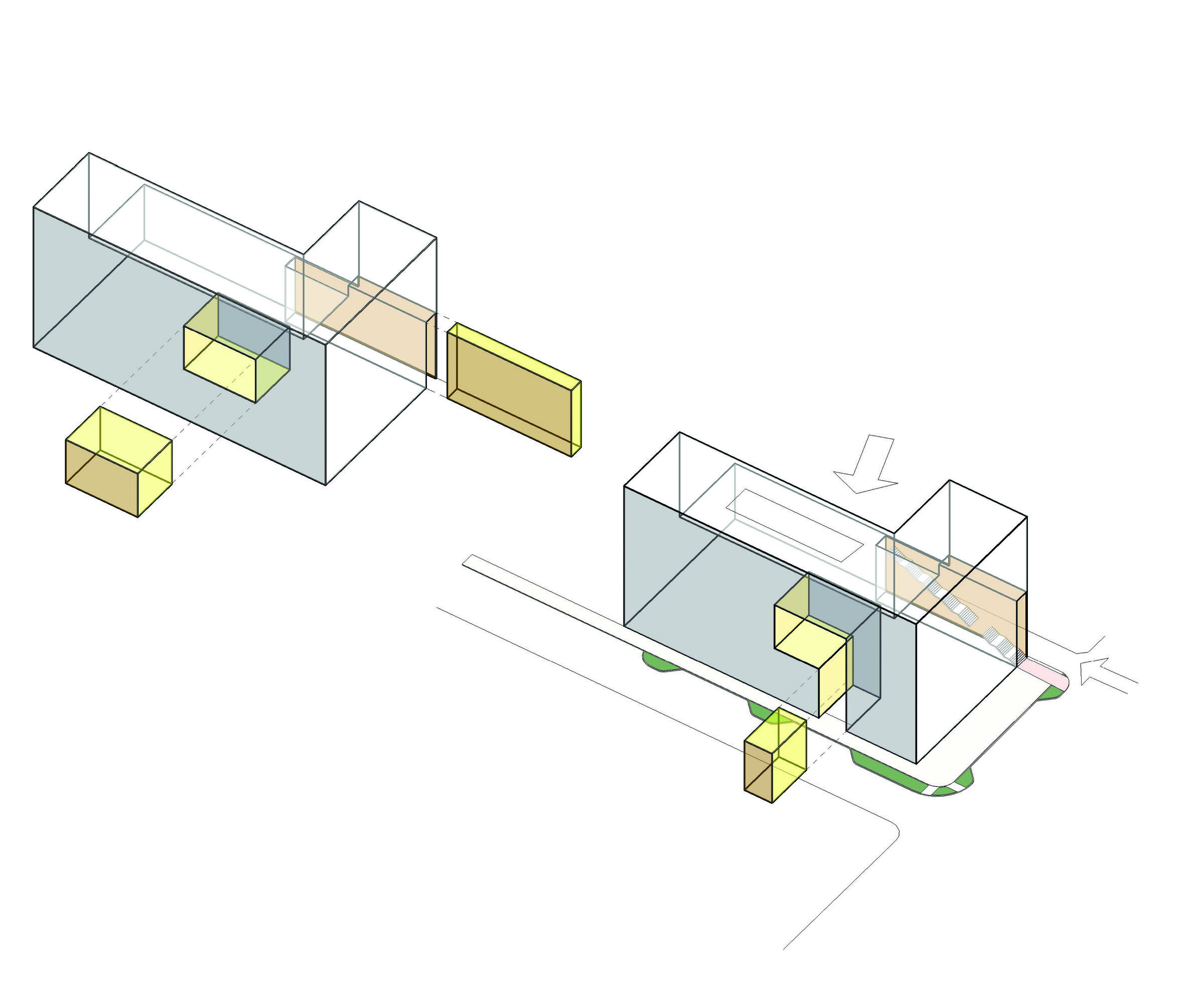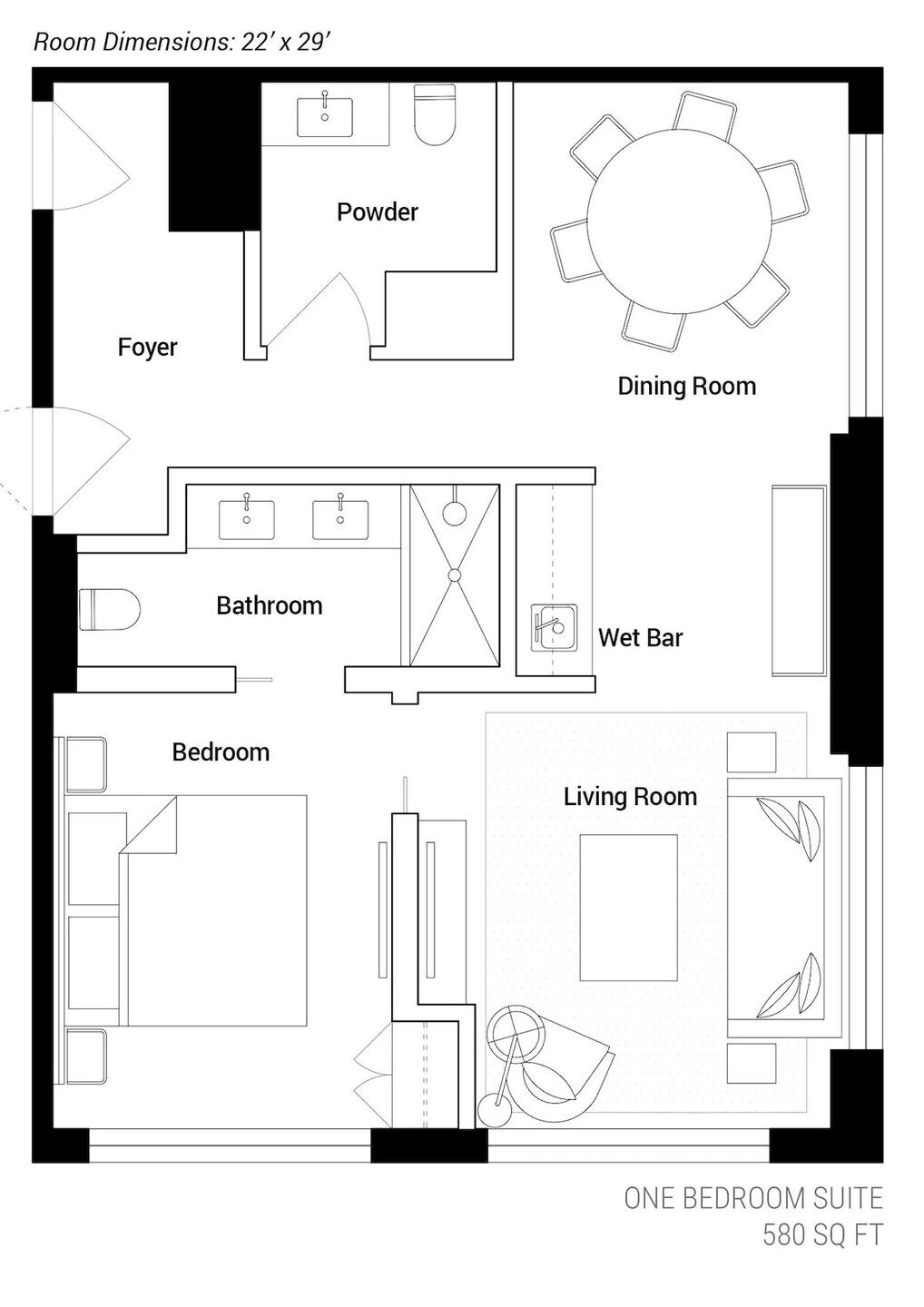As business booms in Miami’s Wynwood neighborhood, Arlo Wynwood is well-positioned as a hospitality pioneer, serving as the first, full-service hotel to open in Miami’s preeminent creative and cultural district, which is home to the largest concentration of street art in the world.
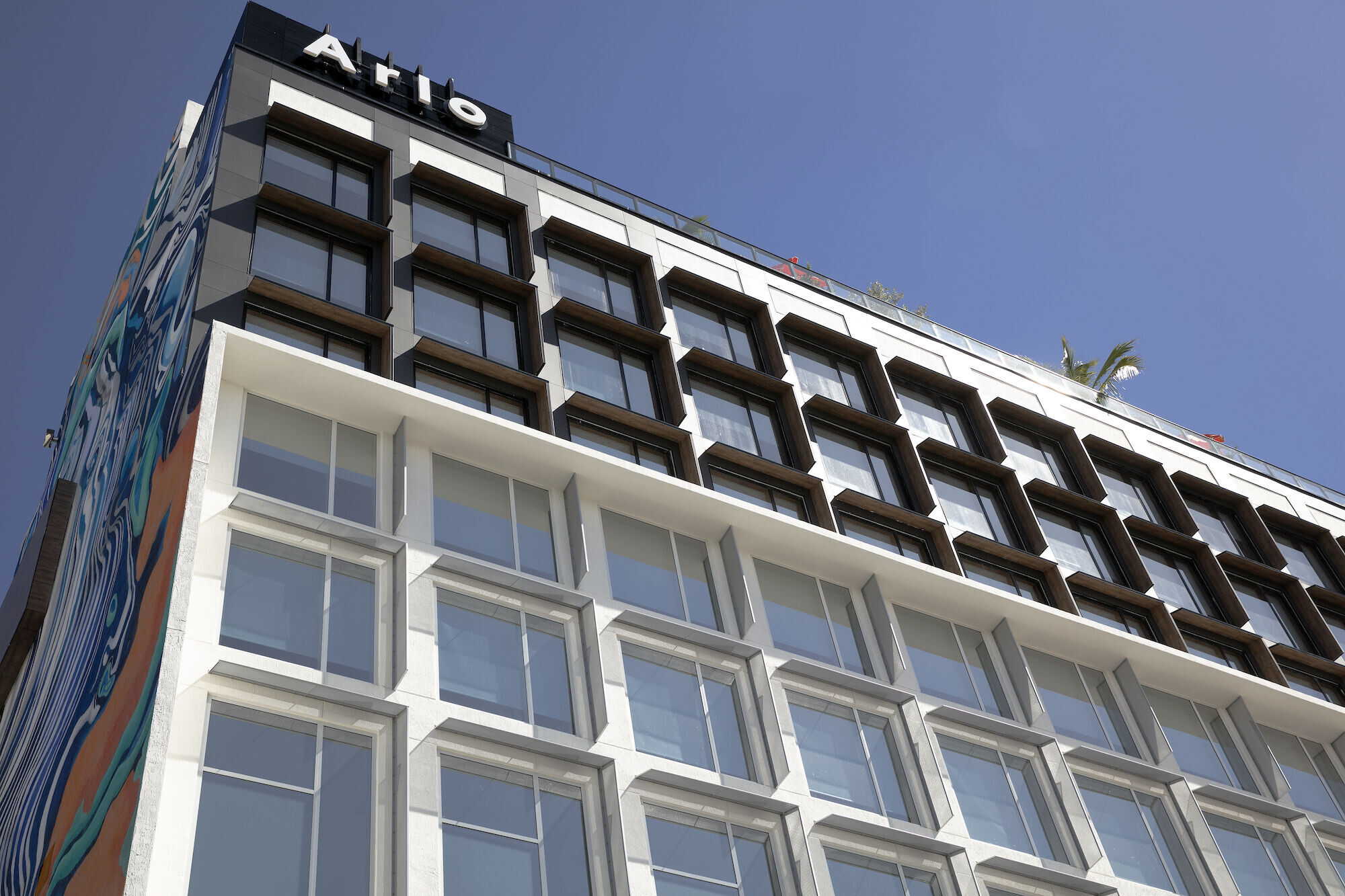
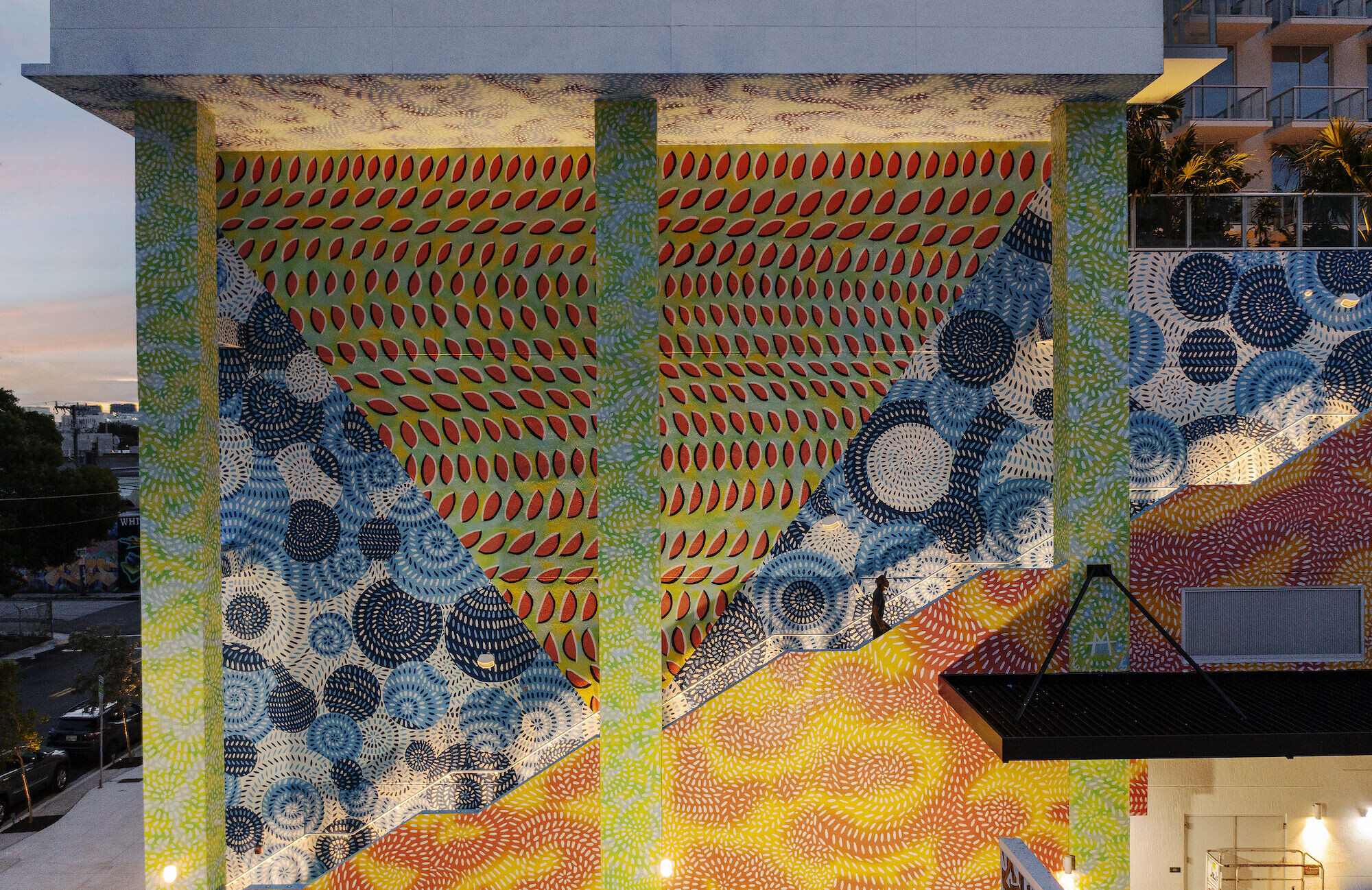
The design for this Arlo Hotel is a cross between a sophisticated boutique hotel and an urban event venue with different stages for rotating art pieces and spontaneous events to take place at, mirroring the rogue artistic character of its location. An exterior yoga deck facing North Miami Court and a pool deck with a 68’x18’ stainless steel pool complete the amenities of the hotel, together with over 8,600 sf of general commercial space.
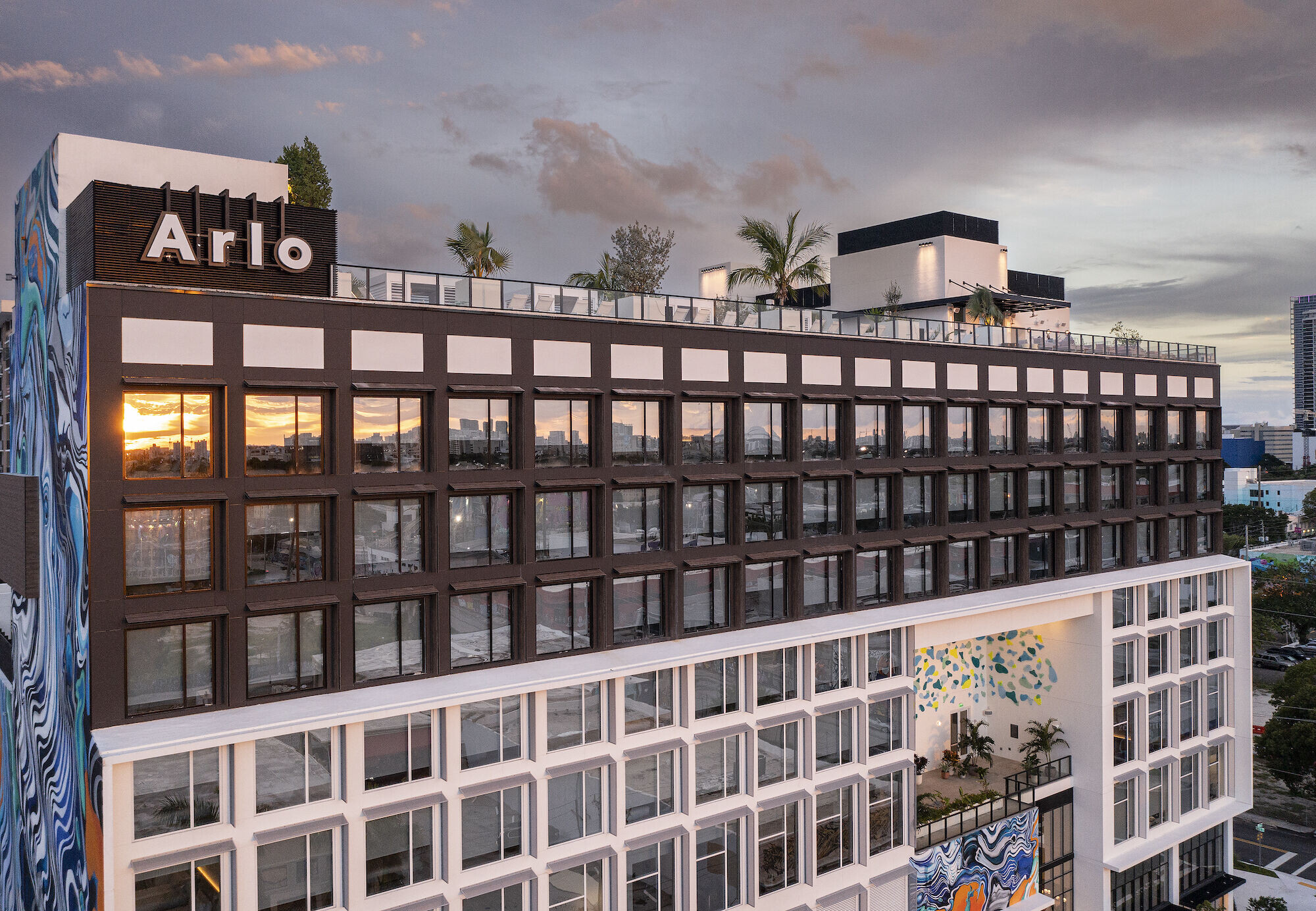
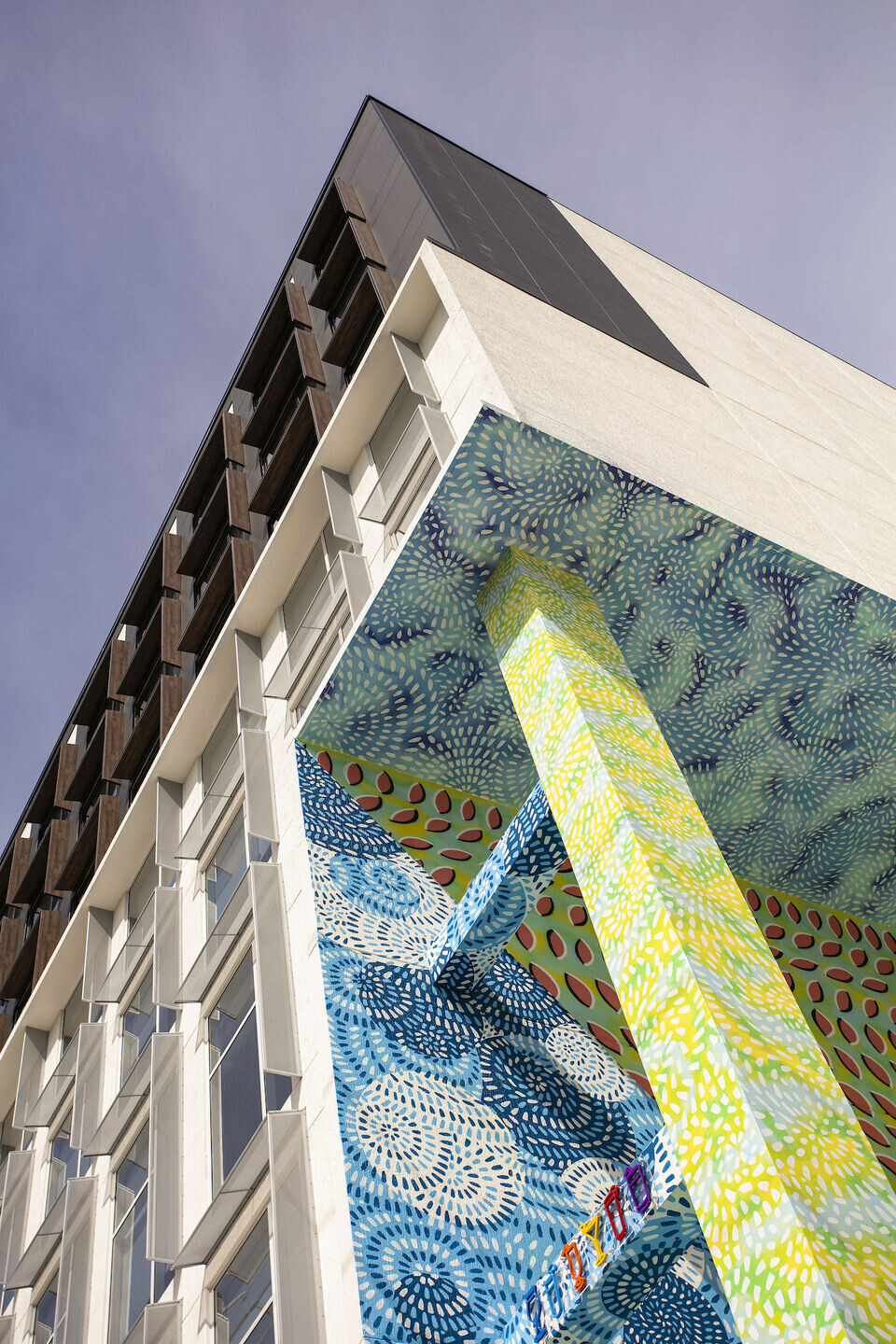
“The property embodies Wynwood’s renowned artistic flair and offer first-rate restaurants, bars, wellness programming and entertainment for guests and locals alike,” said Oleg Pavlov, who founded Arlo Hotels in 2016.
Before the art galleries, restaurants and blocks of murals arrived, Wynwood was a mixed business and residential neighborhood, and the home for many of Miami’s Caribbean immigrants. The area’s warehouses that would later become adorned with street-art masterpieces were once the working factories of Miami’s Garment District. Wynwood’s transformation began in the early 2000s, when developers and property owners started restoring neglected buildings and envisioning a new future for the area.
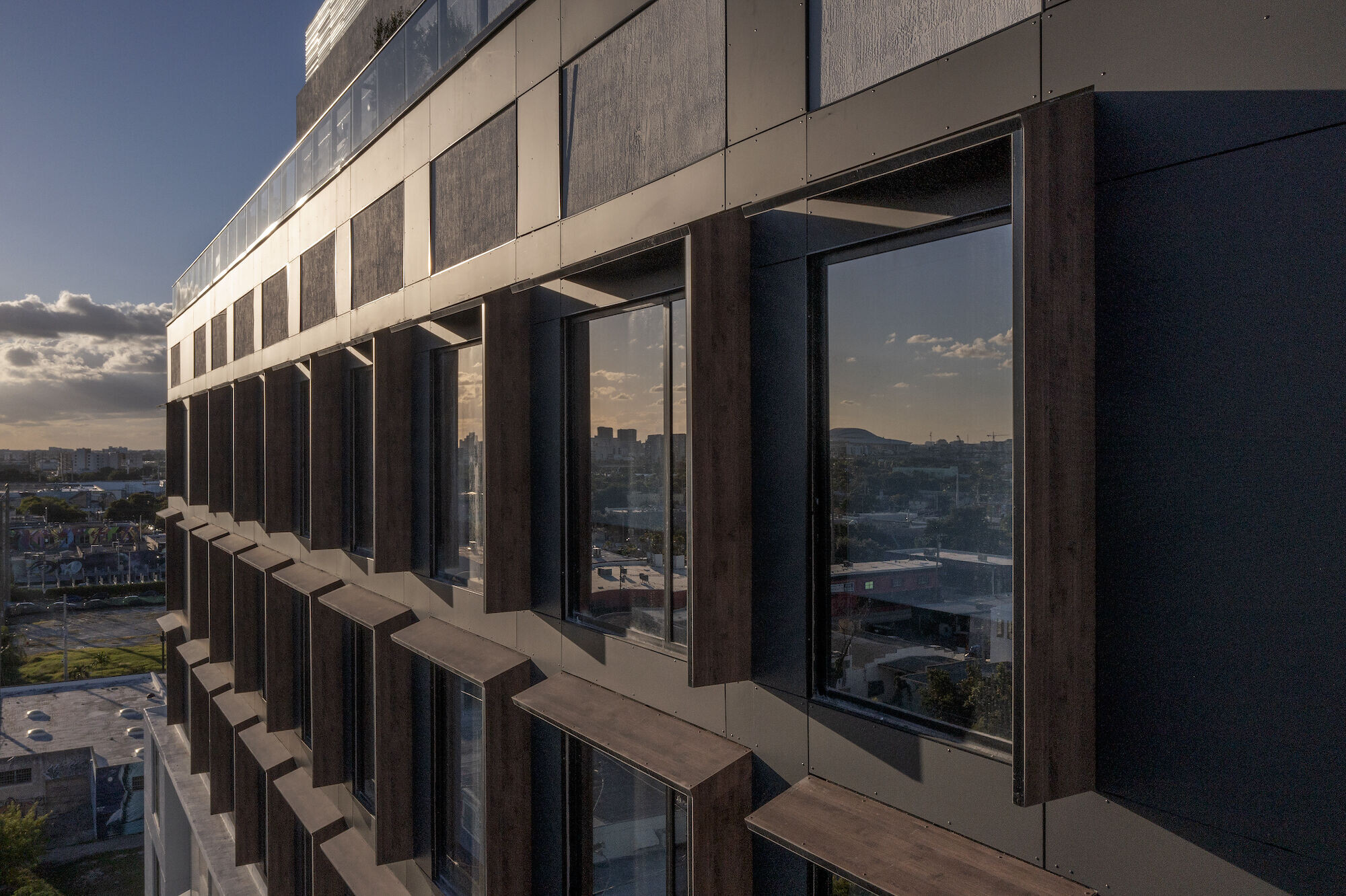
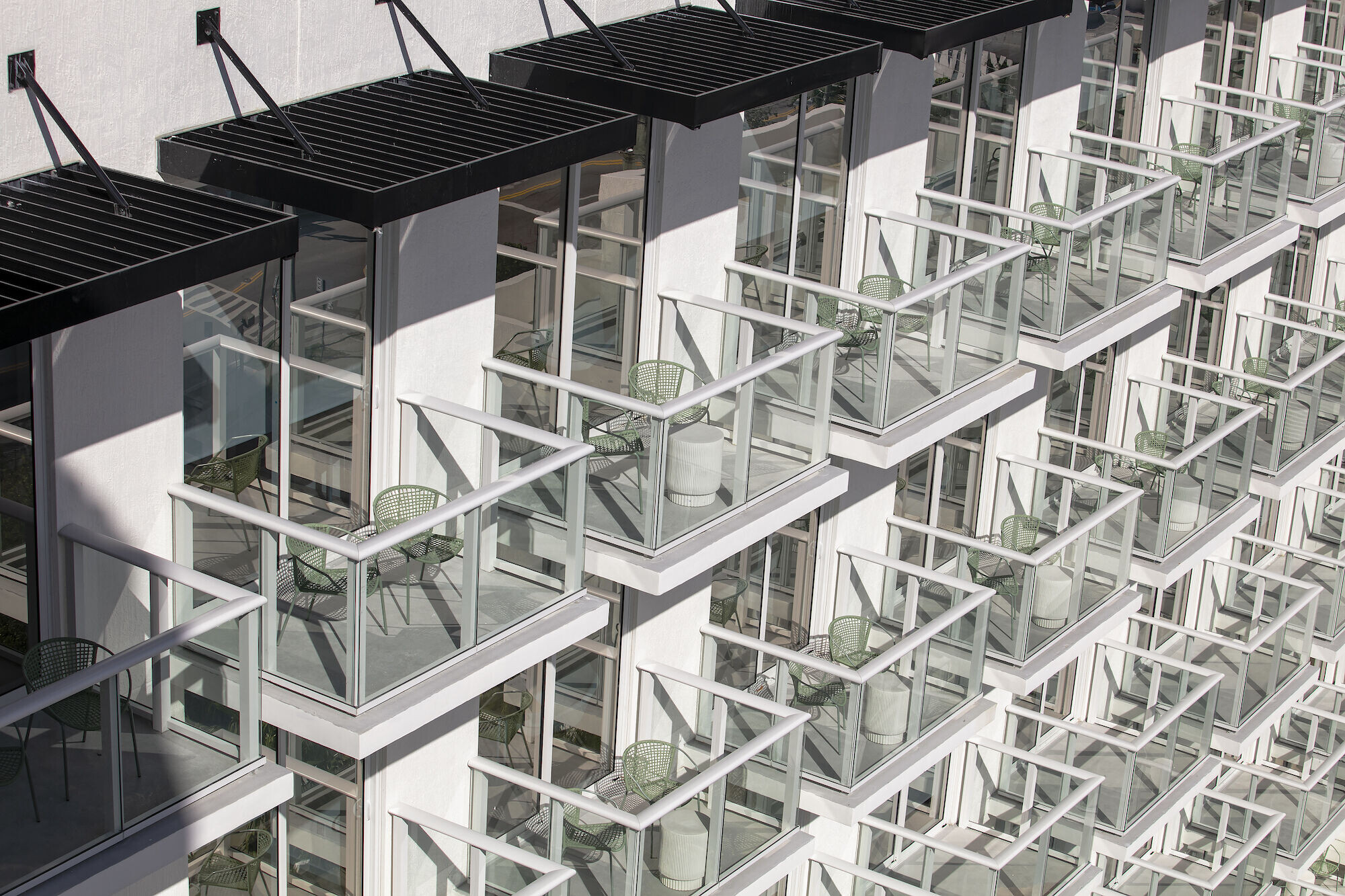
With Wynwood Walls, the Second Saturday Art Walk and Art Basel crowds as a springboard, Wynwood continued to grow and attract artists and art-lovers from around the world. Today, it’s also a hub of fashion, dining, wellness and nightlife; the creative pulse of the Magic City.
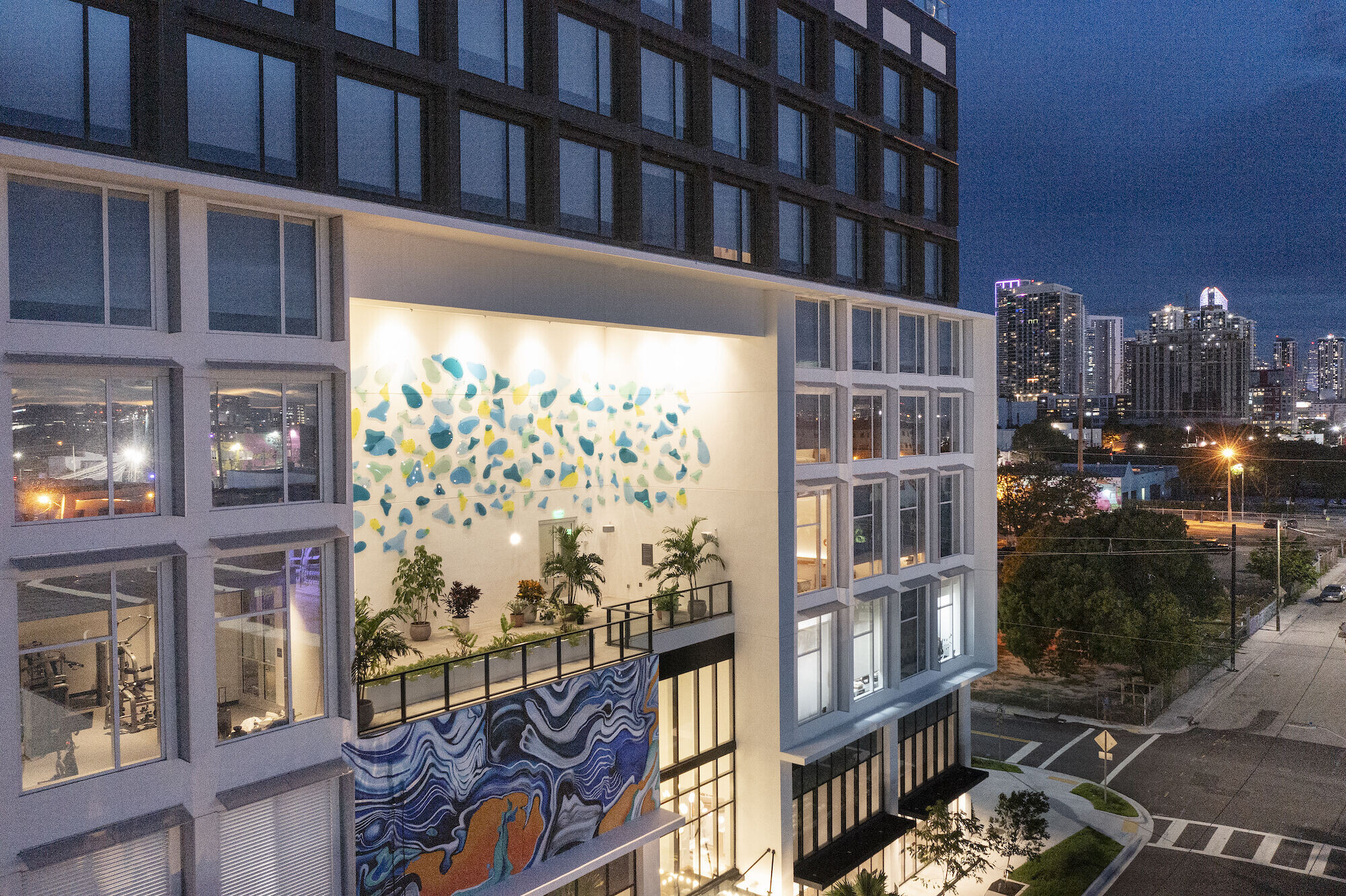
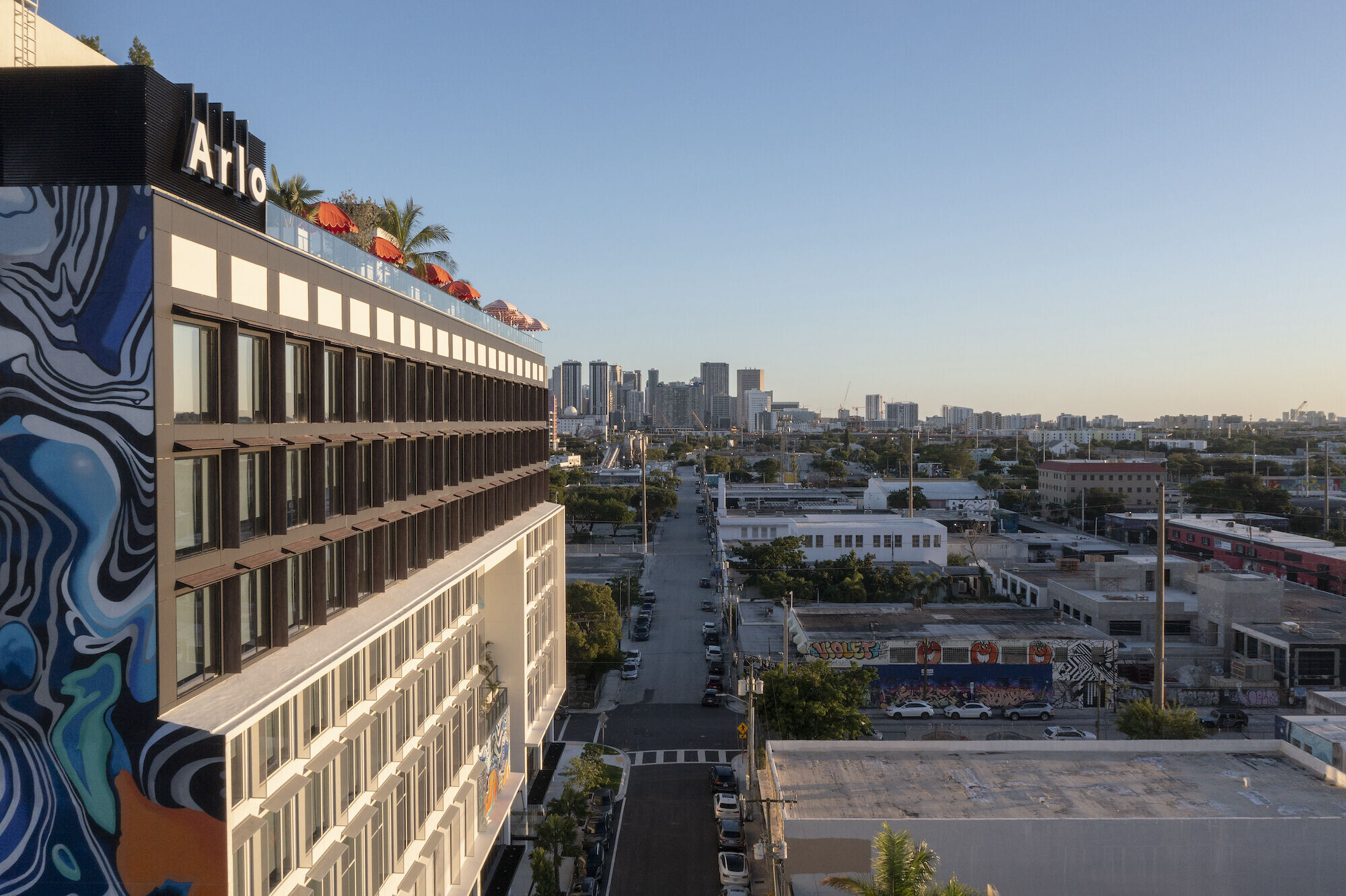
Wynwood, with its pervasive graffiti street art, is part of a larger movement of urban renewal in America: a movement calling for the occupation of public spaces by their citizens. By using more tactical design and less master planning, the Wynwood neighborhood has evolved from an abandoned warehouse zone into a district with enough flexibility to accommodate an array of public spaces, all suitable for organized and improvised event venues. The hidden entrances, the surprising corridors and a network of connected alleyways became the departing ideas of our design.
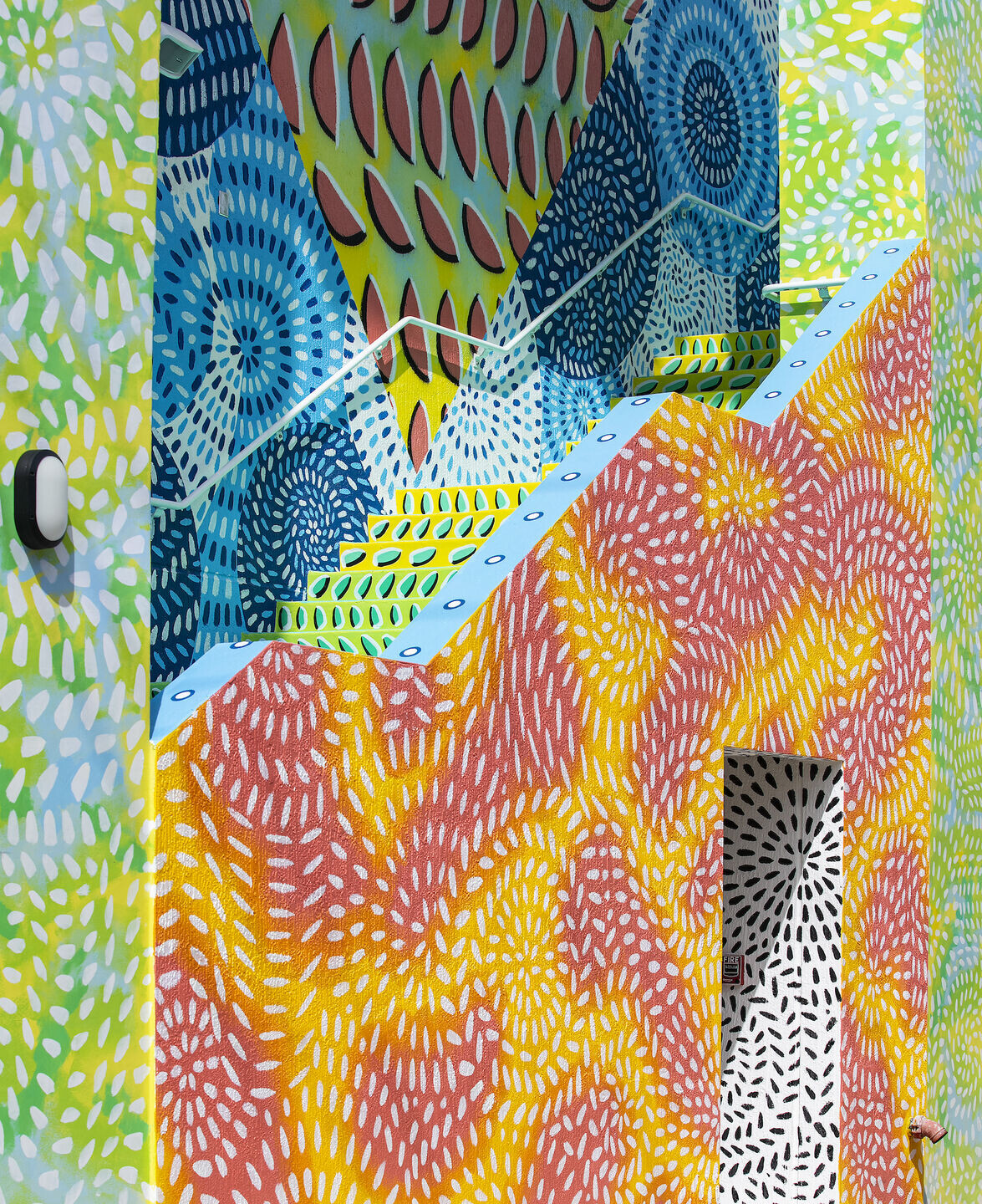
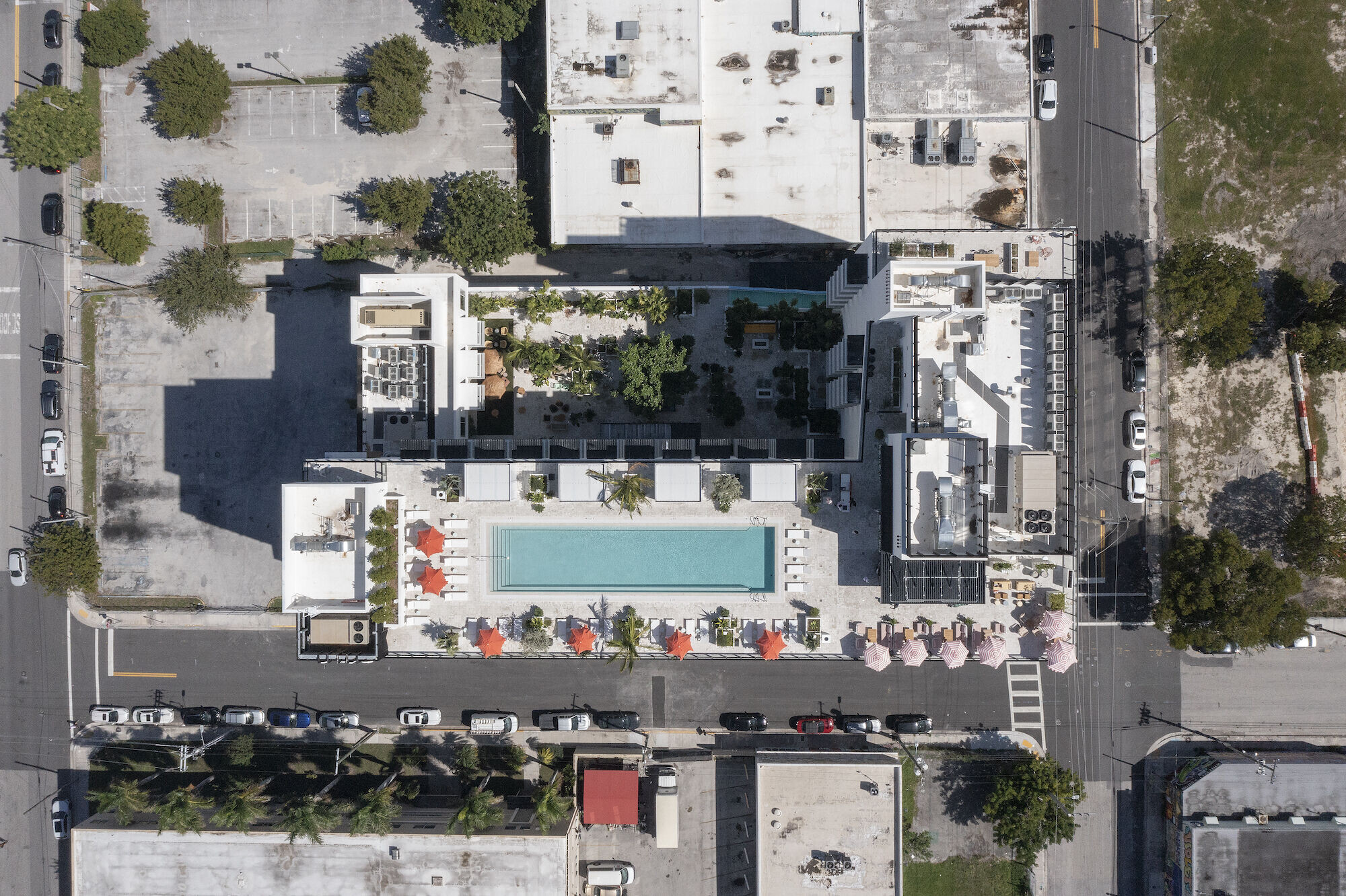
After understanding the maximum buildable area, our first strategy was to carve the inner portion of the building for a landscape courtyard. The courtyard would provide air and light to guestrooms that would otherwise face an adjacent building.
Our second strategy was to carve two large areas of the public facades. The first is a large void at the 3rd level of the front façade that would serve as an outdoor gallery for large art interventions. It would also provide a public stage visible from the street for events and yoga practice. The other void, located at the entrance of an alley, connects the 3rd level landscaped courtyard to the sidewalk and extends the network of activated public spaces through alleyways, following a Wynwood tradition of surprising venues.
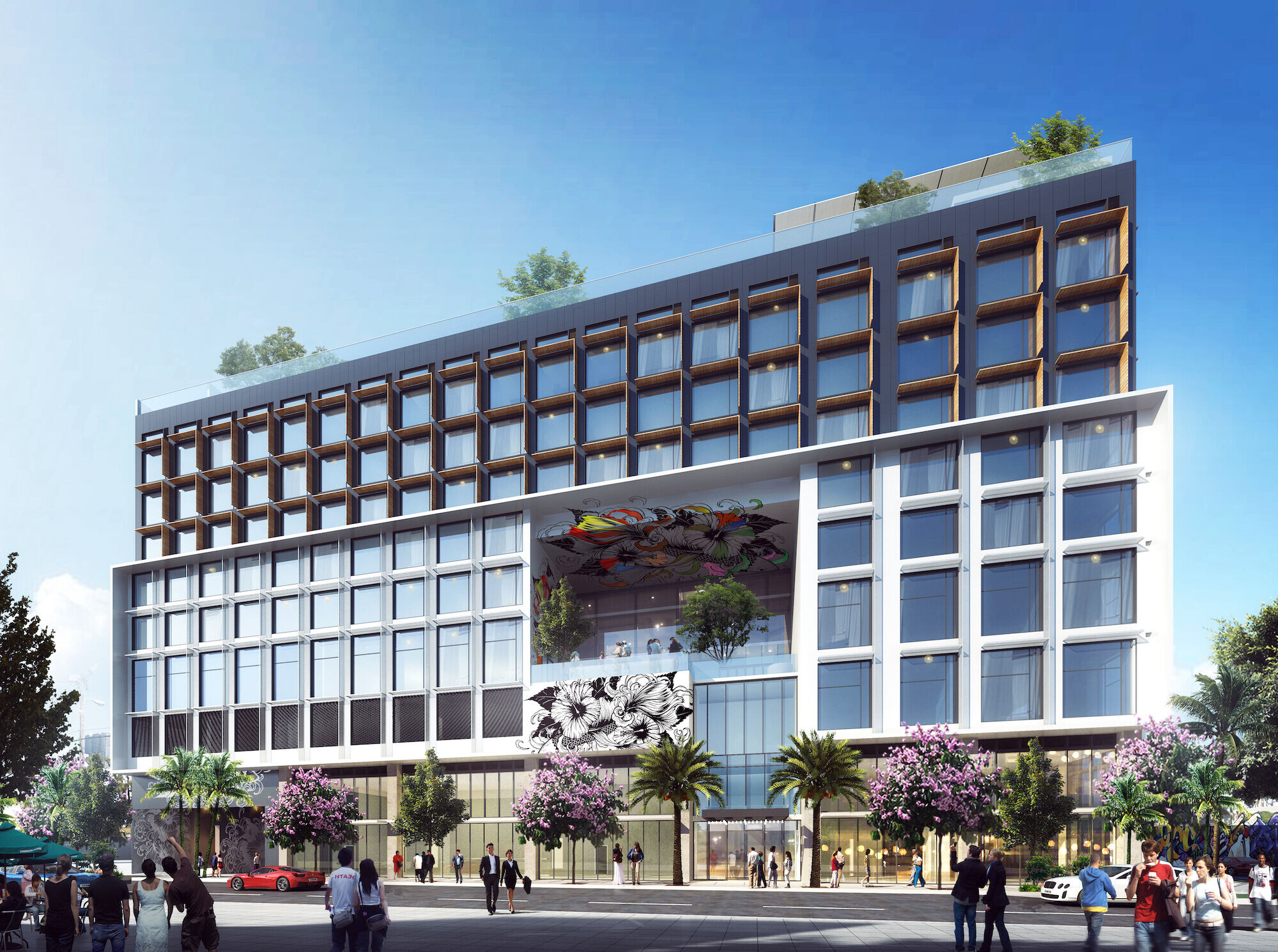
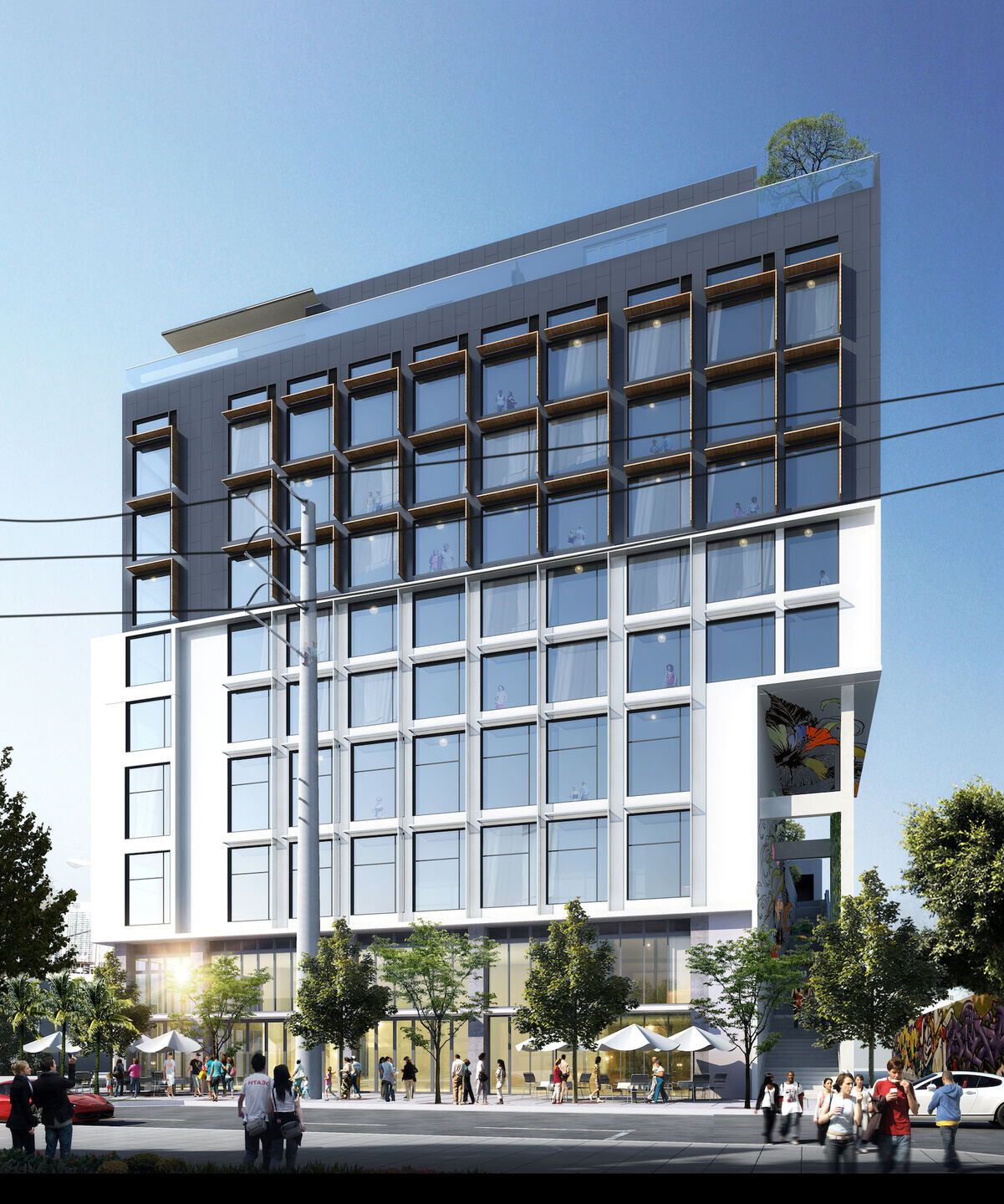
Team:
Architects: Nichols Architects
Nichols Architects Team: Don Wolfe, Andrew James, Kenny Gauthreaux, Igor Reyes, Jim Wurst, Erney Nieto, Carlos Teissonniere, Patrick Busteed, Juan Alvarenga, Charlotte Herca and Jorge Mantilla.
Client/Owner: Quadrum Global
Structural Engineer: WSP
MEP Engineer: JALRW
Civil Engineer: LANGAN
Landscape: Geomantic Designs, Inc
Interior Design: Meyer Davis Studio
Photography: Mike Butler
