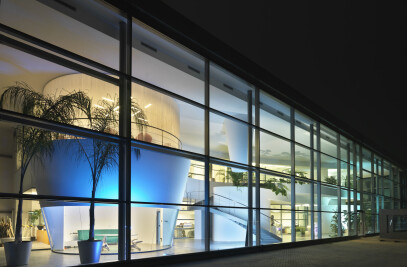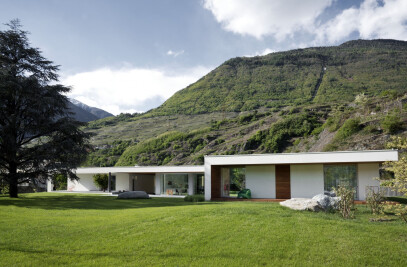The house extends horizontally with a row of premises that end up with the kitchen, real field glasses pointed to the village.


The above mentioned volume dominates the access to the garage and controls the entrance to the property. In opposite directions, this house develops northwards with the body of the rooms more intimate and intimist and southward with the swimming pool, a wide sheet of water, reflections and light.


The living floor is a spotless space, corrupt by the materiality of a fossil stone wall and by blobs of colour of some furniture. The first floor is reserved to landlords and hosts a wide room, the wardrobe box and the bathroom. The roofs are wide terraces, alternatives hanging by relaxation of the garden. In the night come out the depth of volumes and leaks highlighted by luminous cuts and clear/dark contrasts.


Team:
Architects: Damilano Studio Architects
Photographer: Andrea Martiradonna

























































