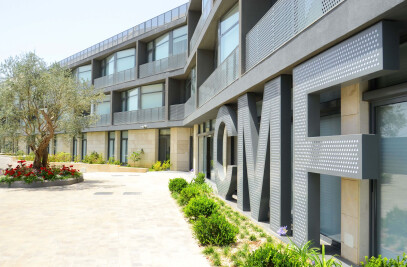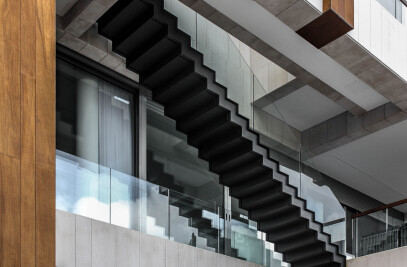Conceived as a concrete bunker perpendicular to the view, the insertion of the project defies its context.
Inspired by industrial warehouses, the “three slopes” house benefits from wide openings framing the view. The unidirectional house merges from the ground. The east side starts as the extension of the mineral landscape and ends into two cracks; the first one acting like a cavity for wild plants and the other serves as the main walkway leading to the entrance.
This mass of concrete, interacts with its surroundings, by tracing the lines and shadows of this geometrical brutalist architecture and merging the interior spaces to the blue sky with the upper openings on the inclined roofs.
Natural light embraces the spaces, where glazed sliding panels are the unique separation between the minimalistic interior spaces and the mineral concrete landscape.
An infinity pool facing the sea stretches the house, by crossing the external seating area, and sneaking under a floating glazed panel to become an indoor pool next to the reception area. Glass dialogues with concrete to create virtual boundaries between water and air, between water and water, between air and air …
Concrete bleachers come part of the mineral landscape forming an external amphitheater facing the view.
Timeless concrete architecture blends with the wild greenery and the deep blue sea.

































