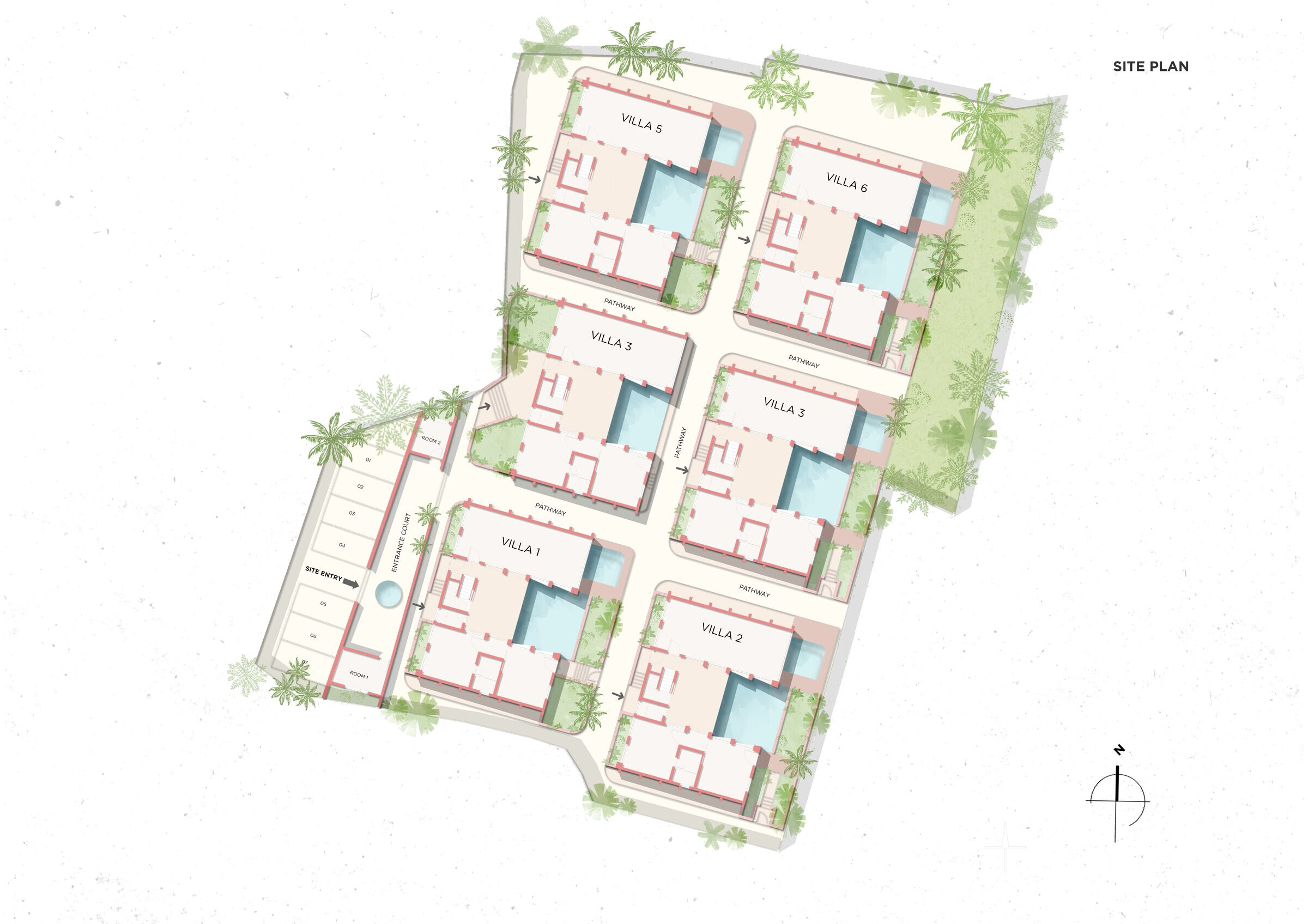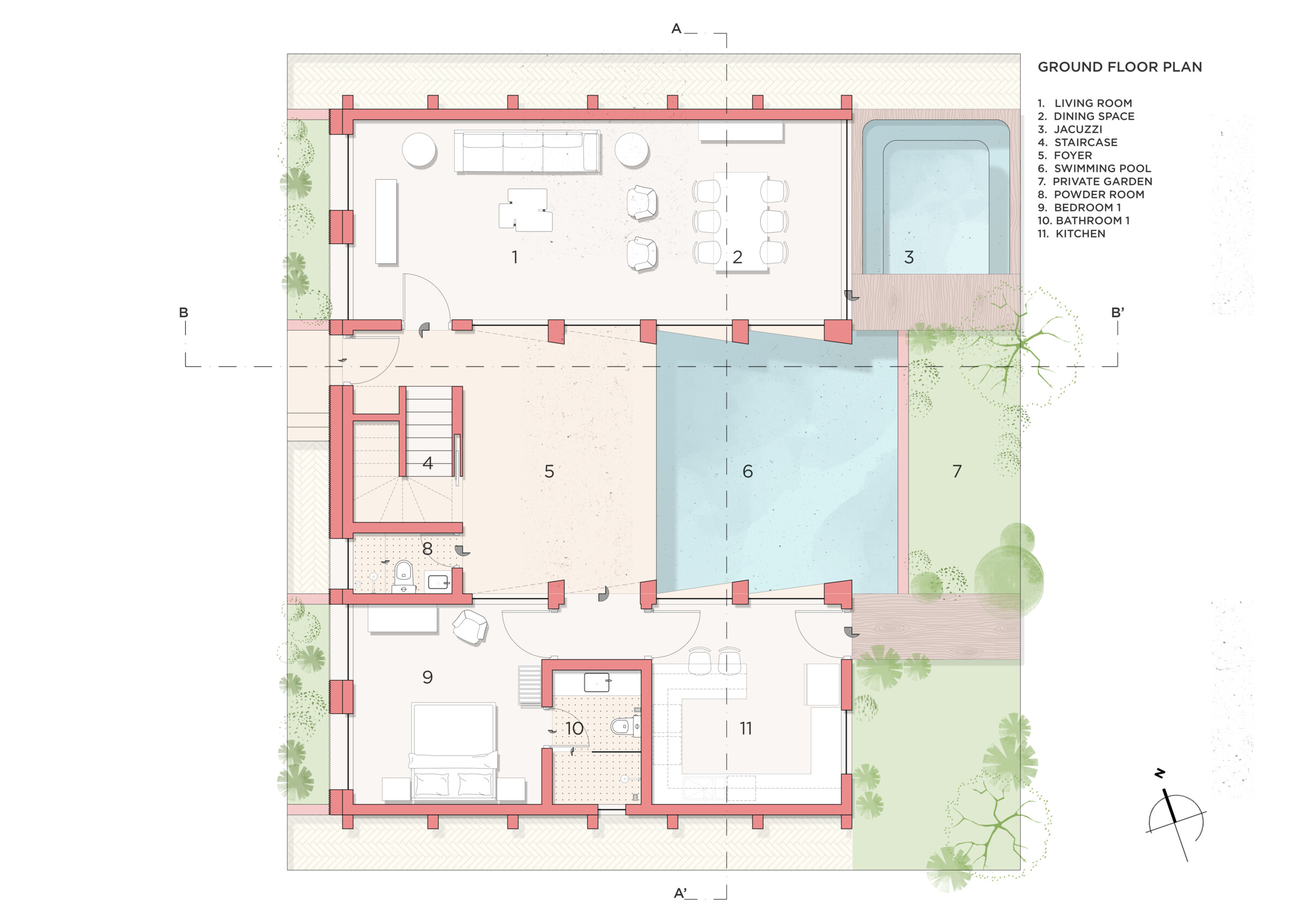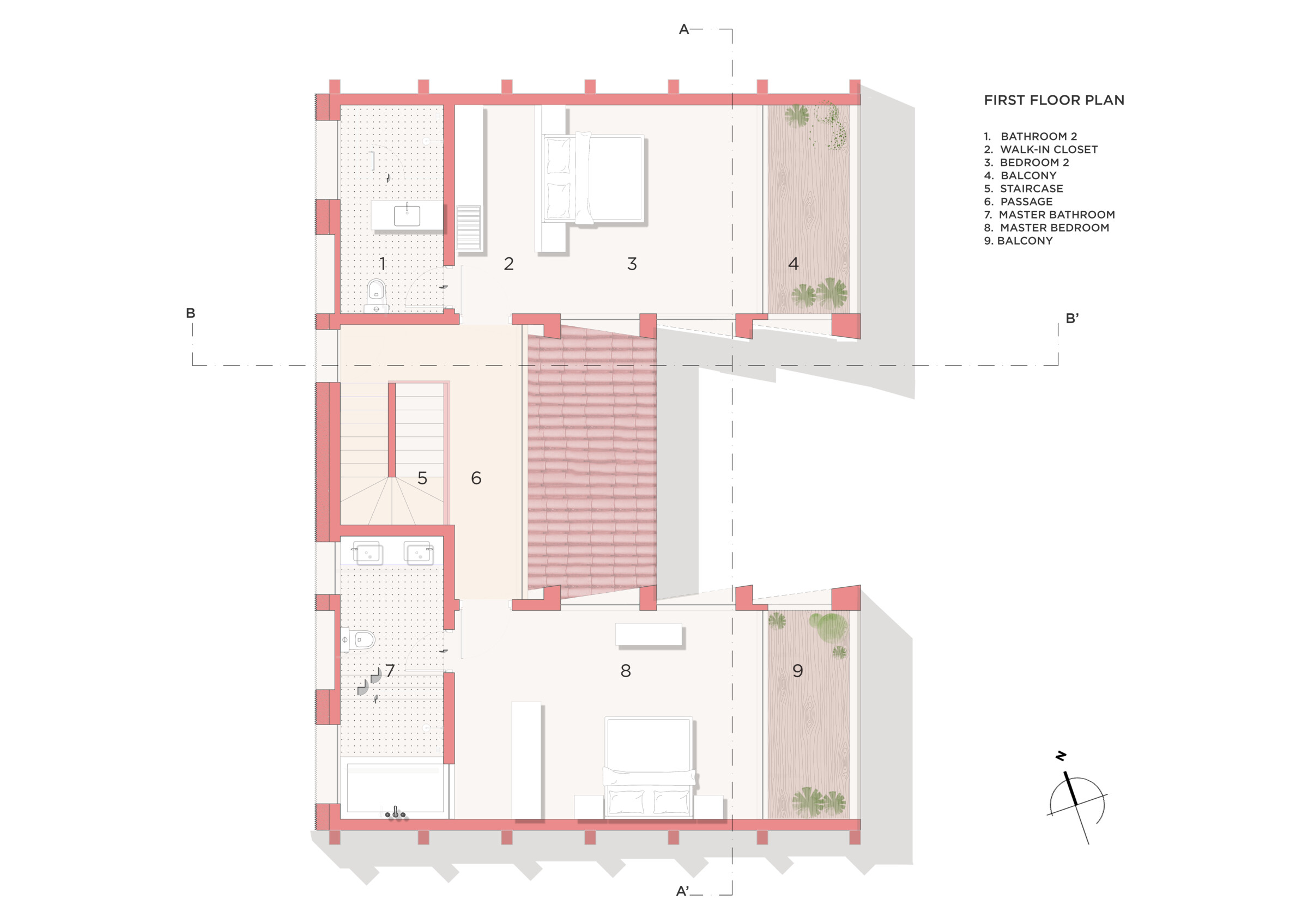Capturing the relaxed, vibrant spirit of Mandrem, North Goa, Baia is a set of six villas designed to blur the distinction between indoor and outdoor spaces, a contrast typically found in conventional homes. Each villa showcases an identical design, with three bedrooms and private outdoor areas that include a pool, jacuzzi, and small garden, all beneath sloping roofs made of locally sourced tiles. Inspired by the village’s rich Portuguese heritage and laid-back ‘Susegad’ lifestyle, the villas reflect a thoughtful blend of tradition and modern design, creating environments that foster community while offering privacy.
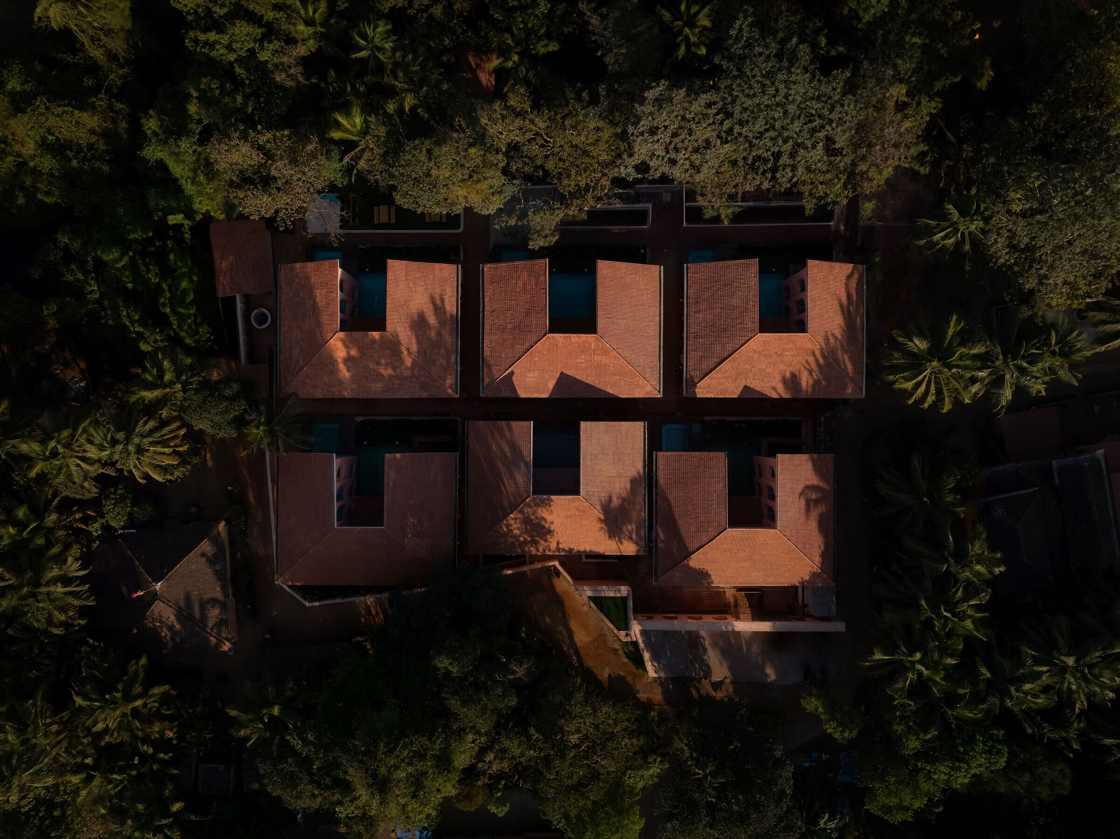
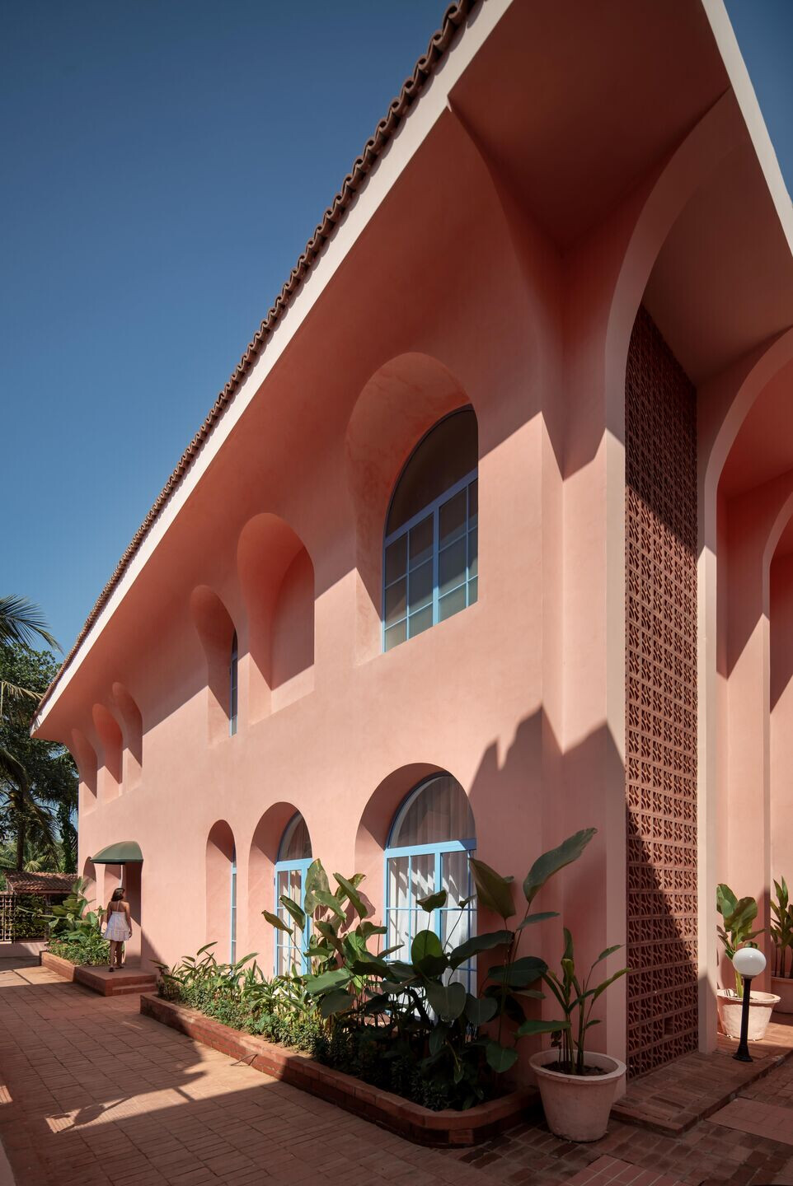
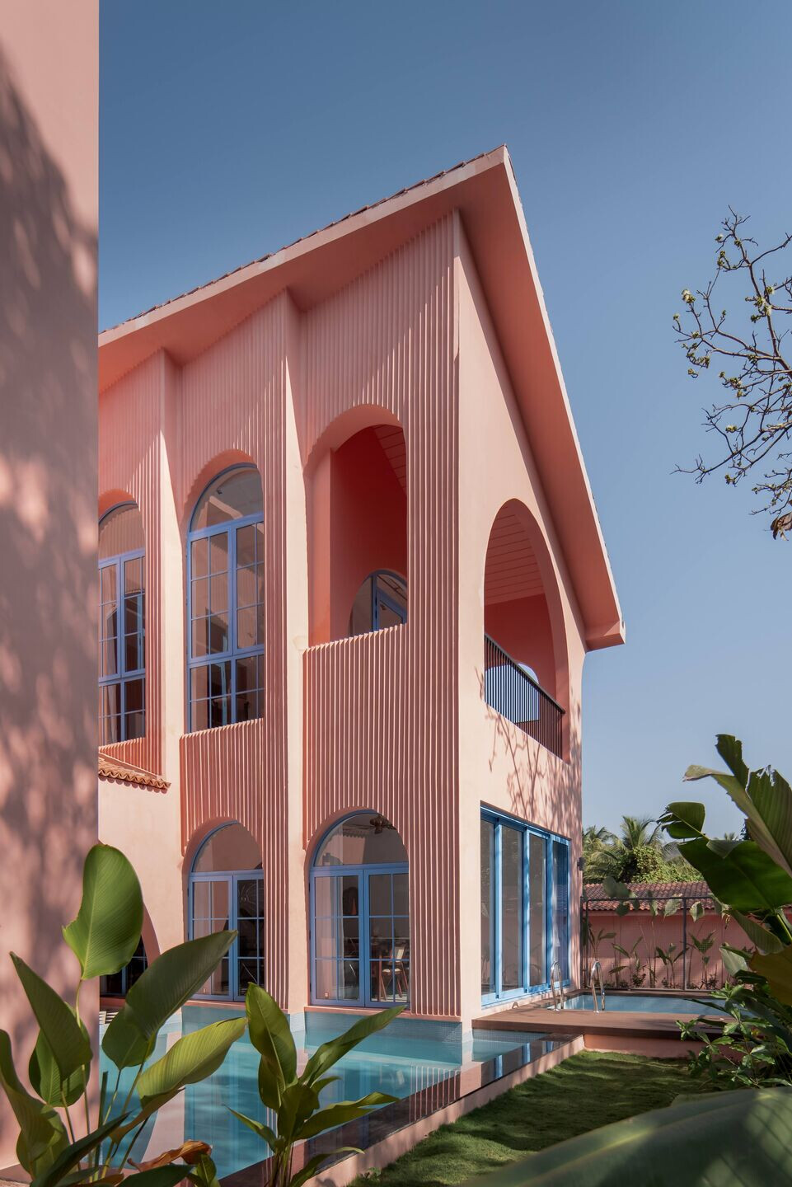
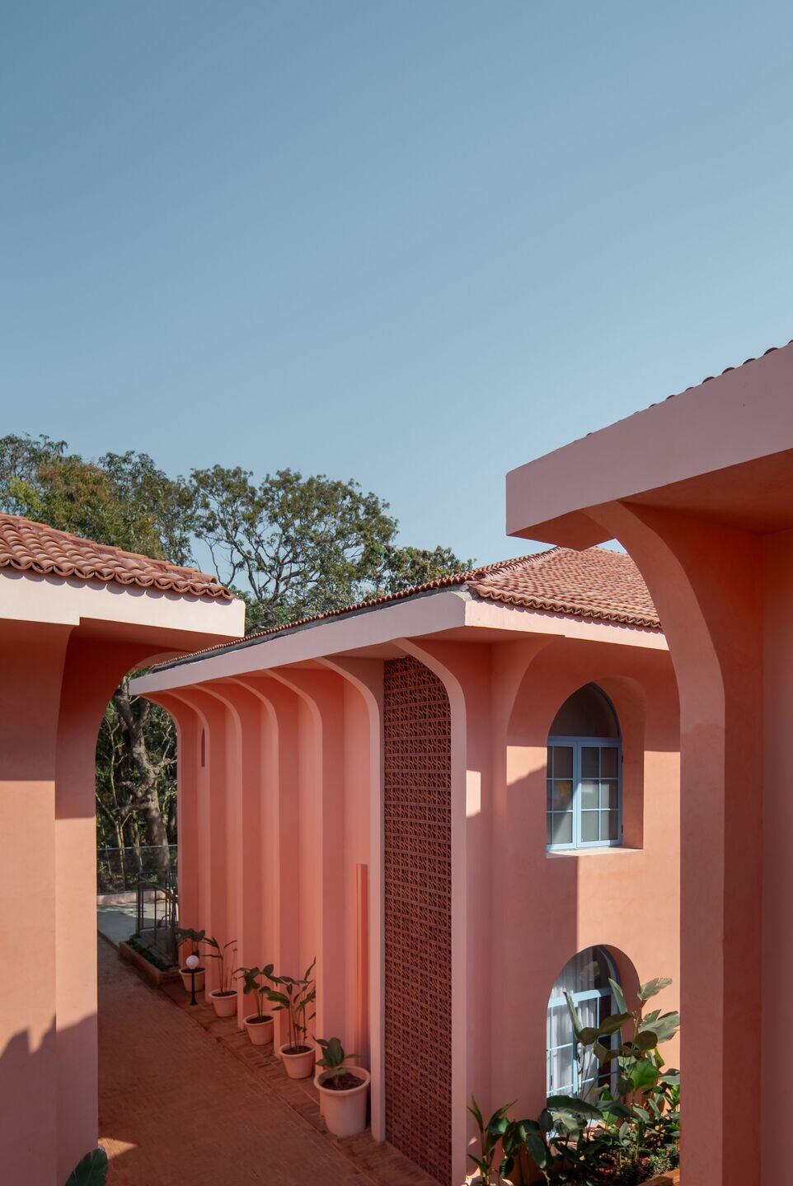
The U-shaped courtyard design at Baia Villas blends historical influences with contemporary beachside living. Traditional arched windows were given a fresh dimension, achieved by reversing flying buttresses along the side streets. These windows created deep recesses by lofting the 900mm thick walls, thus compellingly defining the villa facades. Paired with vibrant textures, water bodies, and lush landscapes, the design celebrates both local tradition and an international appeal.
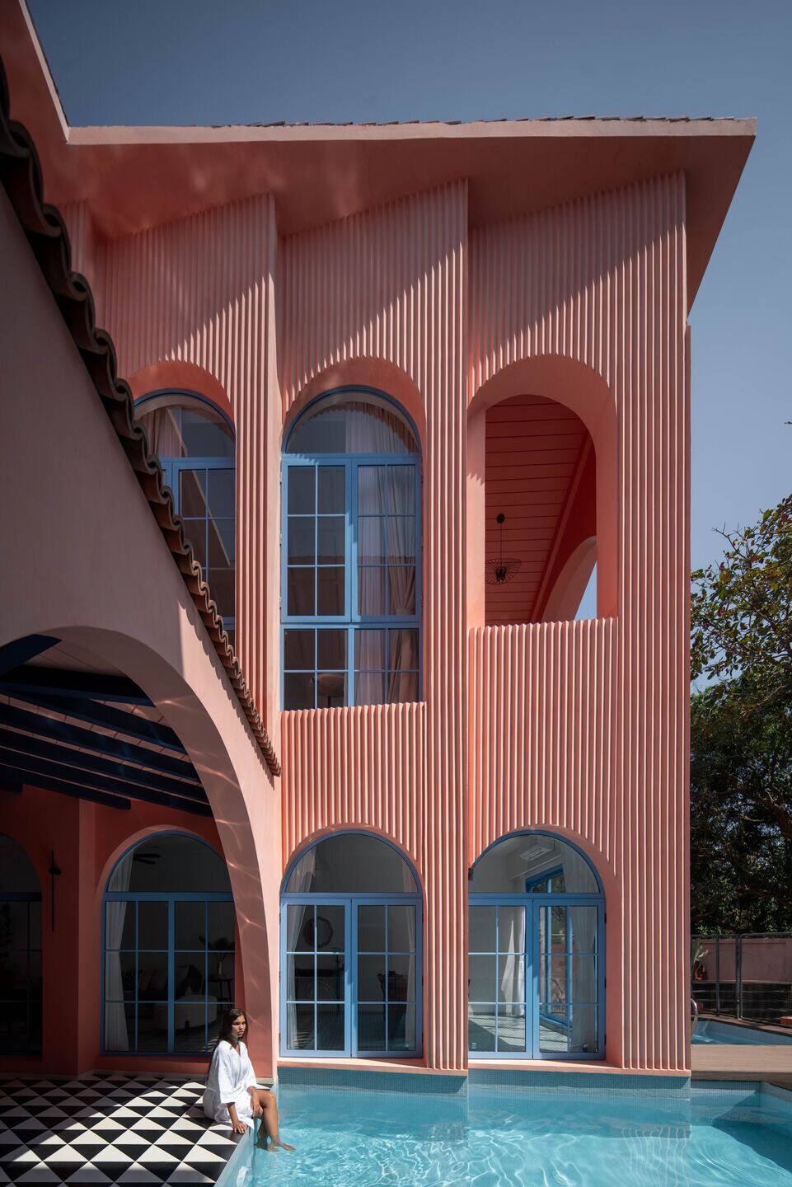
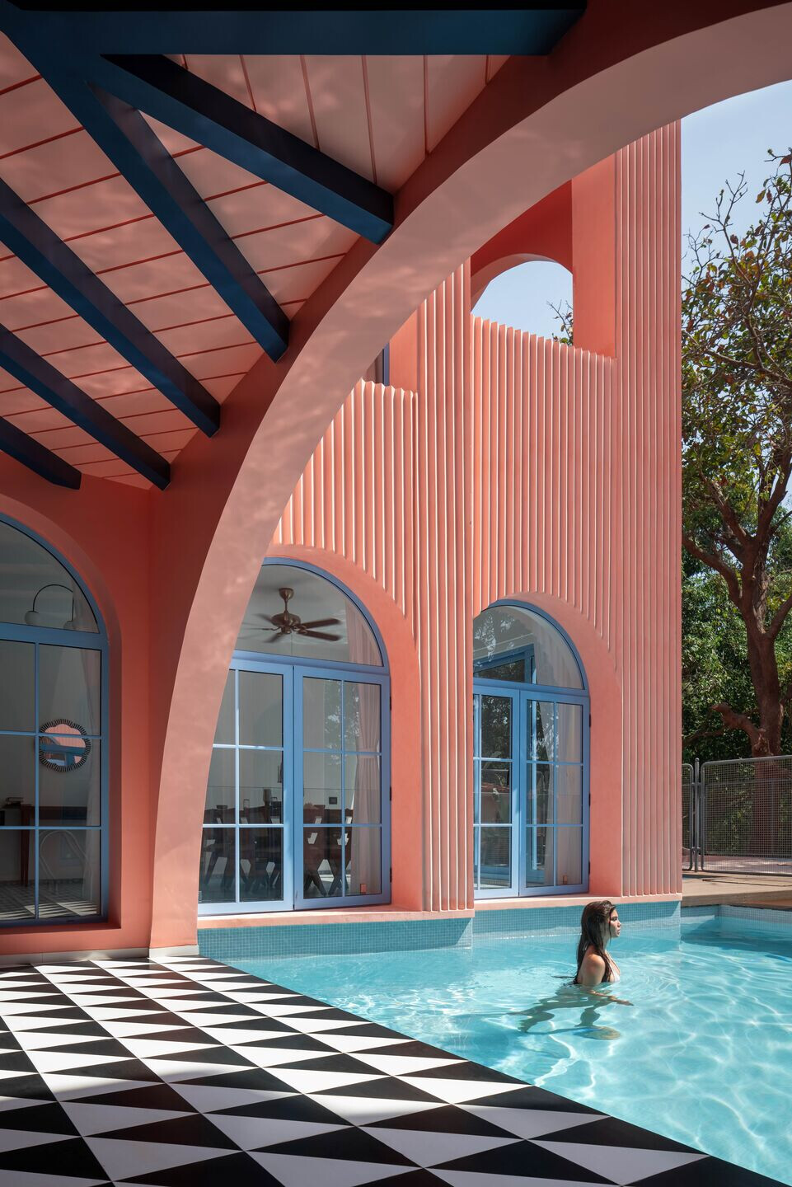
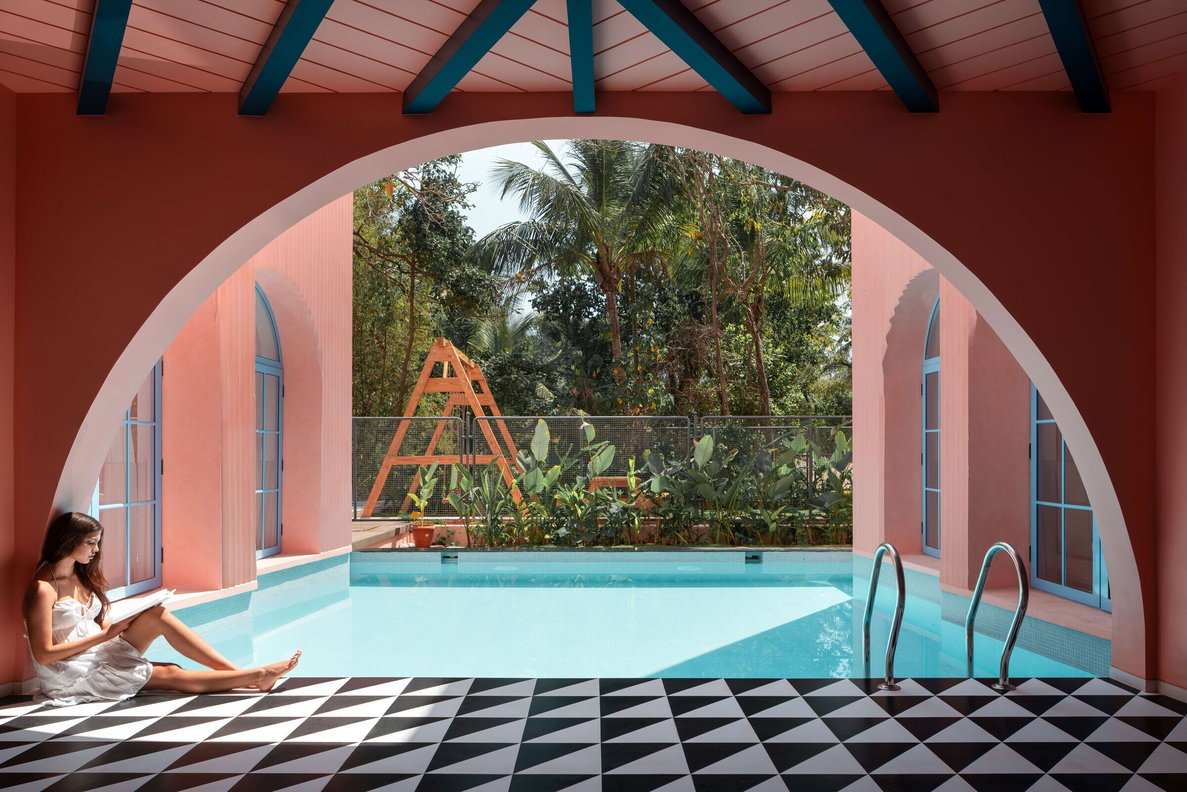
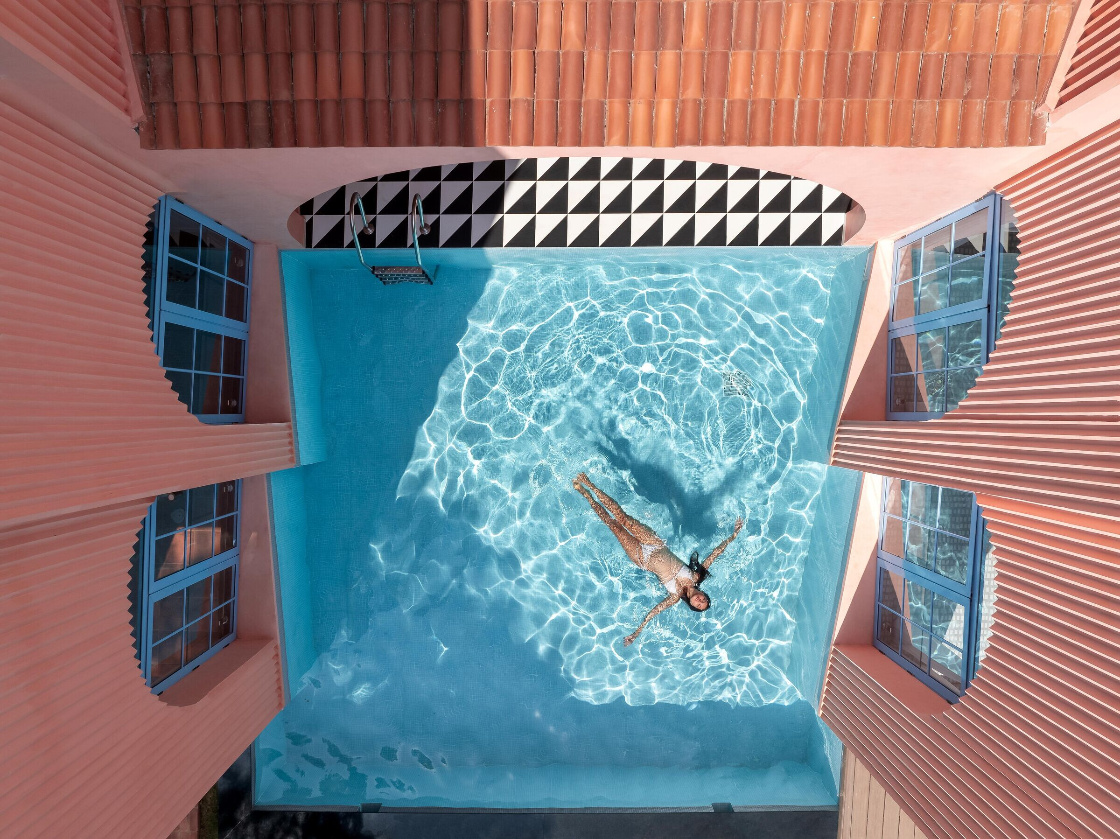
The ground floor features an open living and dining area furnished in neutral tones, a kitchen that overlooks the pool, and a roomy ensuite bedroom with expansive windows. The checkered verandah serves as a versatile space, seamlessly linking the living areas, kitchen, and pool. It also becomes a private lair for users, allowing them to experience the outdoors from the comfort of this design paradox, where open space and intimacy coexist in harmony. On the upper level, an ensuite bedroom is situated on either side of the central circulation space, bookended by a spacious balcony.
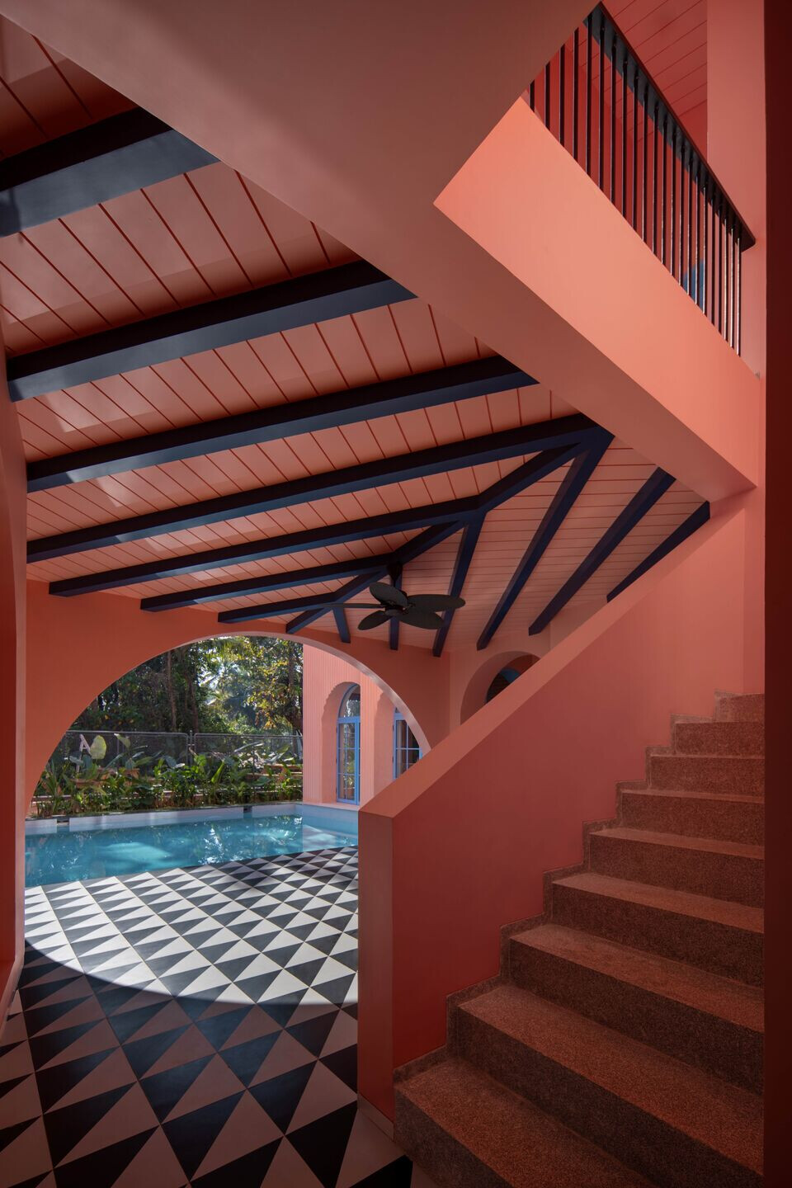
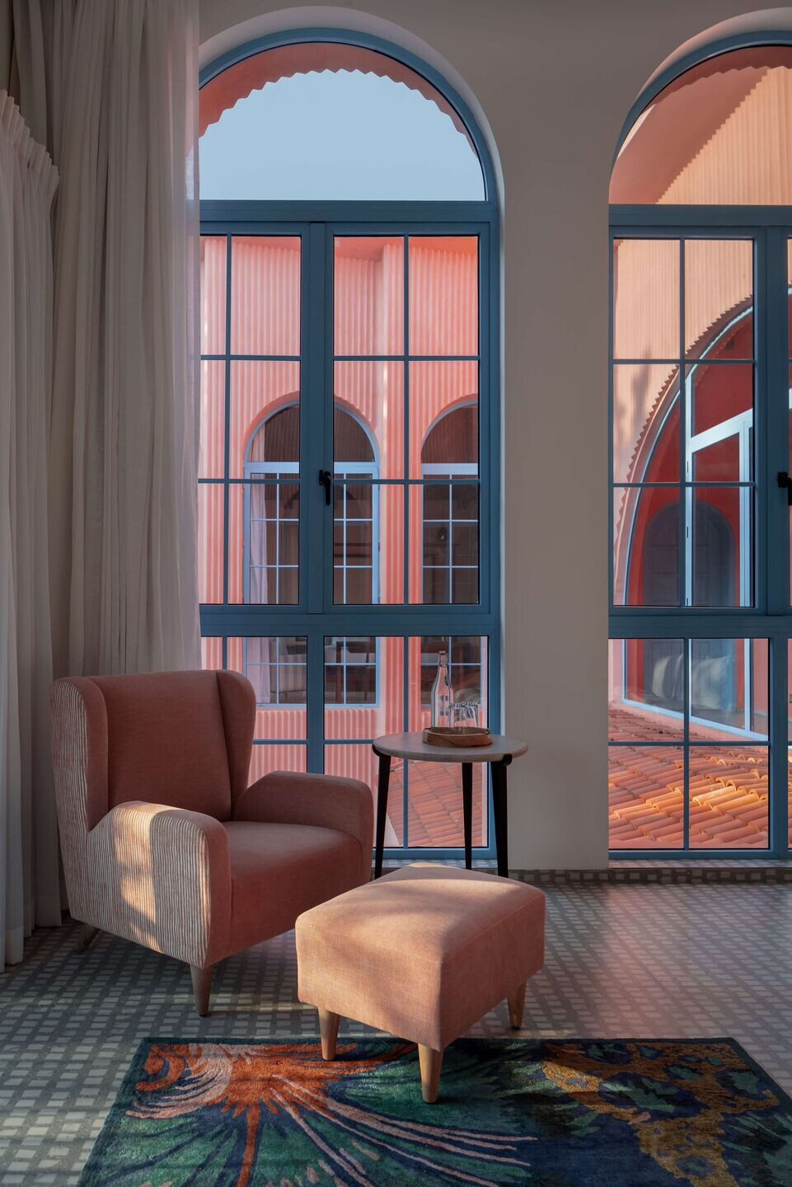
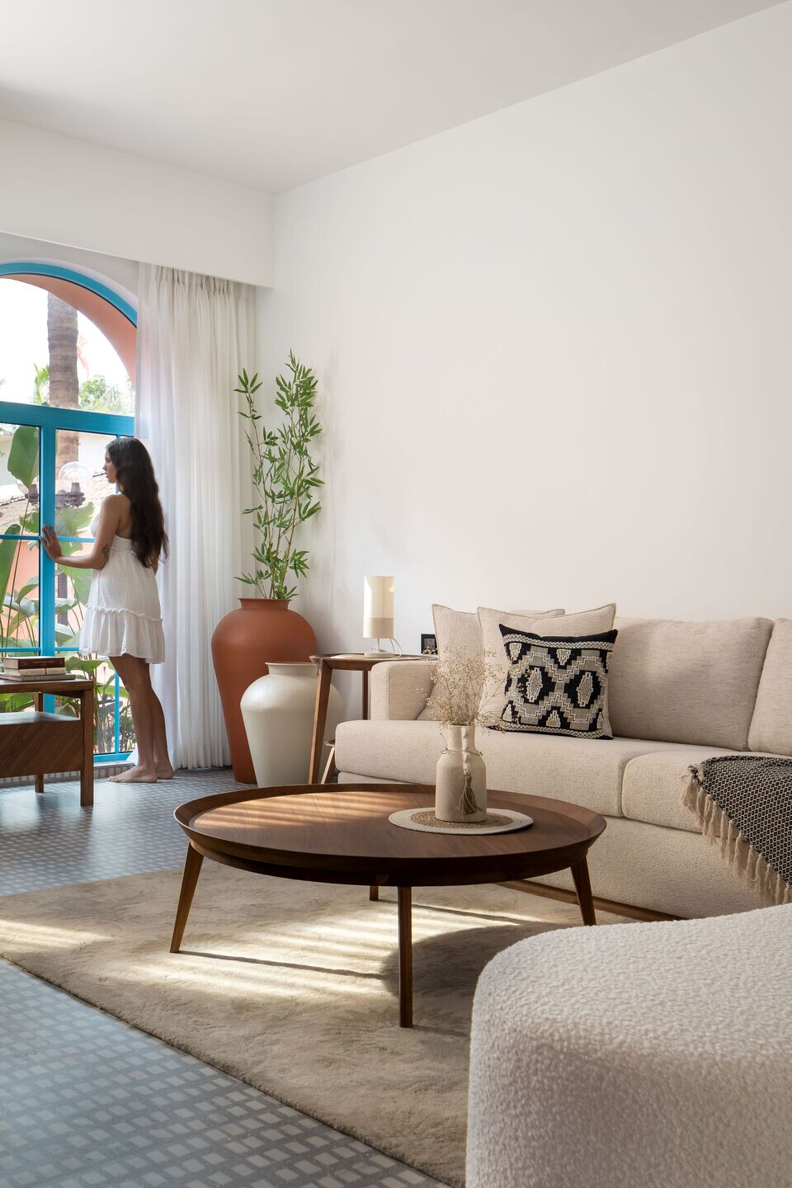
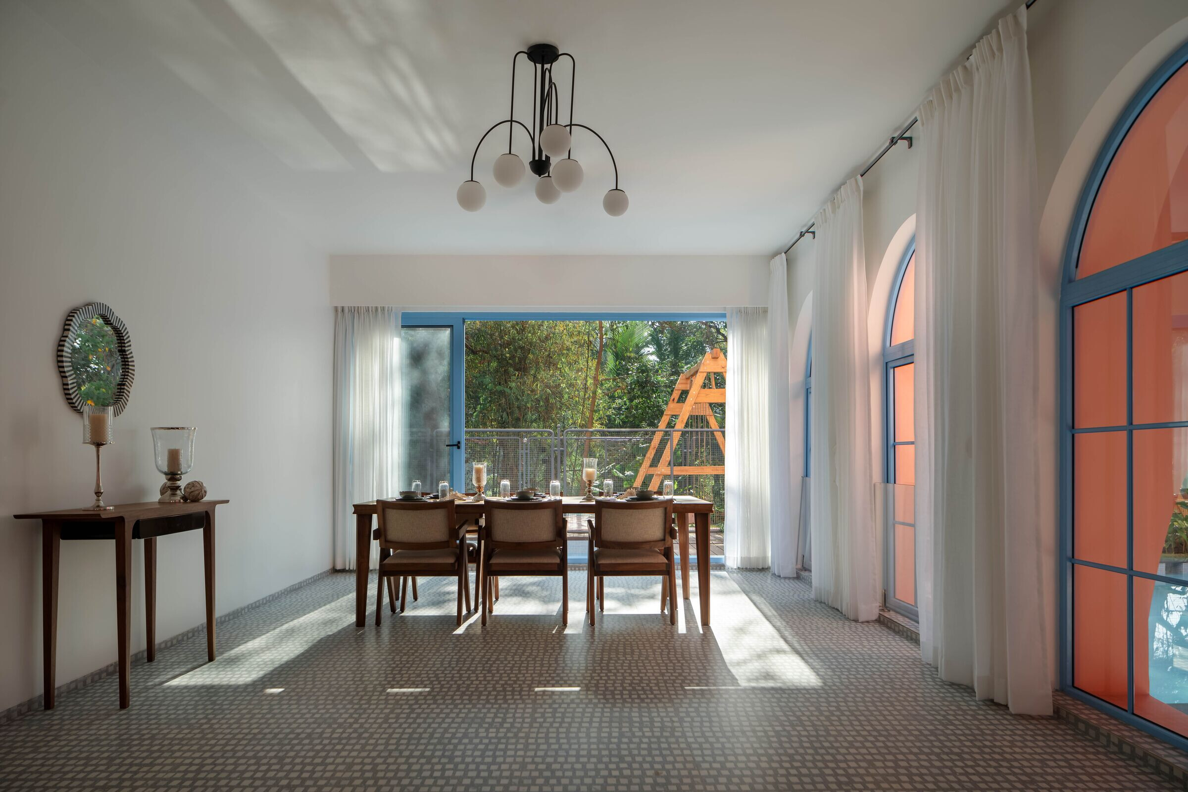
The facade of Baia Villas is dressed in a lively peach tone with a two-tone Velatura texture, accented by striking blue windows. These contrasting elements reflect Mandrem’s dual nature; relaxed yet animated. The interior design continues this vibrant dialogue, with solid wooden furniture and finishes that enhance peace and warmth. The indoors harmoniously balance luxury with a calm, inviting atmosphere, creating a sense of utmost comfort.

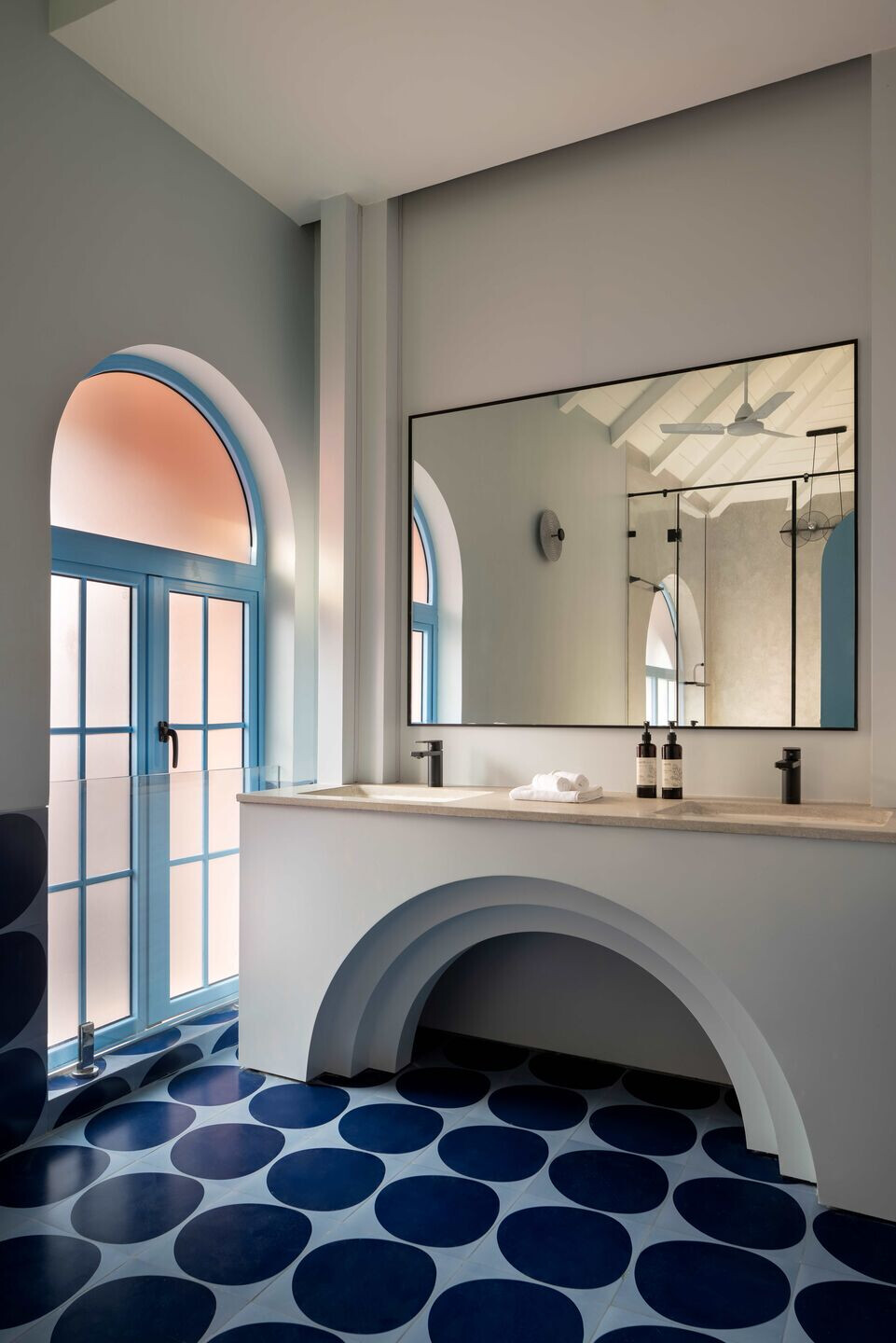
In Baia Villas, the fusion of traditional and modern design sets a new standard for homes that embody the essence of the region and its community, blending the past and present to offer a joyful, communicative living experience in the coastal state of Goa.
