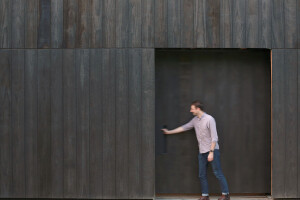La façade aux courbes organiques de la Maison Barangaroo de Sydney est faite d'Accoya, un bois durable à haute performance qui a été cintré à la vapeur et carbonisé selon la technique japonaise du Shou Sugi Ban. Inspiré par le potentiel de création d'un bâtiment en rond, l'Accoya carbonisé a été fourni par Britton Timbers, expert en bois. Des panneaux de 45 mm d'Accoya goujonné et de 45 mm d'Accoya semi goujonné ont été stratifiés en une série de rayons prédéterminés avec une finition Shou Sugi Ban (carbonisation moyenne) appliquée pour créer l'aspect charbonneux saisissant.
Afin d'améliorer encore le projet, une couche d'"Anthractite", un revêtement WOCA du Danemark, a été appliquée pour compléter l'esthétique générale du design. Le bardage en bois Accoya a ensuite été vissé à des supports en aluminium anodisé spécialement conçus pour garantir un espacement régulier des chevilles sur la structure.
En savoir plus du fabricant :
La Maison Barangaroo, un restaurant indépendant de trois étages, est l'un des premiers projets de Sydney à utiliser le bardage en bois Accoya®, le premier produit en bois durable à haute performance au monde, et la technique de carbonisation japonaise distinctive, Shou Sugi Ban. Situé au cœur de Barangaroo, un projet dynamique de renouvellement urbain commercial et résidentiel au bord du port de Sydney, Barangaroo House a ouvert en décembre 2017 et est la dernière entreprise de l'un des chefs les plus célèbres d'Australie, Matt Moran.
Le projet Barangaroo a la durabilité au cœur de ses préoccupations. Avec l'engagement de devenir le premier quartier mondial neutre en carbone, le site portuaire de 22 hectares, historiquement important, est soucieux de créer zéro émission de déchets, d'être " économe en eau " et de contribuer au bien-être général de la communauté. En conséquence, la mission, reconnue au niveau international, célèbre l'excellence du design, la beauté naturelle, l'éco-vie de classe mondiale et son histoire aborigène afin de préserver le projet pour les générations futures.
Inspiré par le potentiel de création d'un bâtiment en rond, le restaurant unique à deux niveaux a été conçu par les architectes Collins et Turner, avec une forme organique remarquable revêtue d'Accoya® carbonisé. Fournis par les experts en bois de Britton Timbers, 45 mm d'Accoya® goujonné et 45 mm d'Accoya® demi-goujonné ont été laminés dans une série de rayons prédéterminés avec une finition Shou Sugi Ban (charbon moyen) appliquée pour créer un aspect charbonneux saisissant.
Pour améliorer encore le projet, une couche d'"Anthractite", un revêtement WOCA du Danemark, a été appliquée pour compléter l'esthétique générale du design. Grâce à la stabilité dimensionnelle supérieure d'Accoya®, ce revêtement durera deux fois plus longtemps que les bois traditionnels et ne nécessitera qu'un entretien minimal. Le bardage en bois Accoya® a ensuite été vissé à des supports en aluminium anodisé spécialement conçus pour garantir un espacement régulier des chevilles dans la structure stable.
Situé sur un site en front de mer, Accoya® était le choix idéal pour ce projet exceptionnel grâce à ses propriétés de durabilité, de fiabilité et de stabilité. Avec une garantie de 50 ans au-dessus du sol, le bois Accoya® peut supporter les environnements extérieurs les plus difficiles tout en résistant à la déformation et au gauchissement pendant toute sa durée de vie.
Andrew Elston, directeur des comptes pour les spécifications commerciales chez Britton Timbers, a commenté : "Sous le soleil australien et les éléments environnants comme le vent et l'air salin, nous savions qu'Accoya® était un matériau sur lequel nous pouvions vraiment compter. Il nous a apporté une totale tranquillité d'esprit en ce qui concerne ses performances, sa stabilité et ses facteurs de durabilité."
Huw Turner, directeur de Collins and Turner, a déclaré : "Il a été tout à fait convenu qu'Accoya® serait la meilleure solution pour un résultat à long terme en raison de sa nature résistante et polyvalente. L'utilisation du Shou Sugi Ban était un moyen idéal de créer une forme de bâtiment unique et frappante qui fait référence à l'artisanat et aux traditions anciennes d'une manière très contemporaine. Outre le fait qu'il nécessite peu d'entretien, le facteur de durabilité d'Accoya® nous a également beaucoup séduits, ainsi que notre client."
La réserve de Barangaroo n'est pas étrangère à Accoya®. La R7 Tower, un bâtiment emblématique de Barangaroo, a utilisé le bardage en bois Accoya® pour créer des boîtes extérieures décoratives sur la façade des bâtiments. Accoya® a été choisi principalement pour ses facteurs de performance élevés et sa résilience, mais aussi pour sa capacité à améliorer l'aspect visuel du bâtiment.
En outre, Accoya® a été le matériau de choix pour les sièges extérieurs au cœur de l'oasis de Barangaroo. Esthétiques mais aussi exceptionnellement durables et résistants à la pourriture, les bancs s'adaptent à l'environnement naturel tout en étant parfaitement capables de résister au climat extrême de Sydney.
Le bois Accoya® est produit à l'aide du processus d'acétylation exclusif du groupe Accsys, qui modifie chimiquement la structure cellulaire du bois pour résister à la déformation. Certifié Cradle to Cradle™ (C2C) Gold en reconnaissance de ses références en matière de durabilité, le bois Accoya® a l'avantage supplémentaire d'offrir une tranquillité d'esprit aux personnes soucieuses de l'environnement.









































