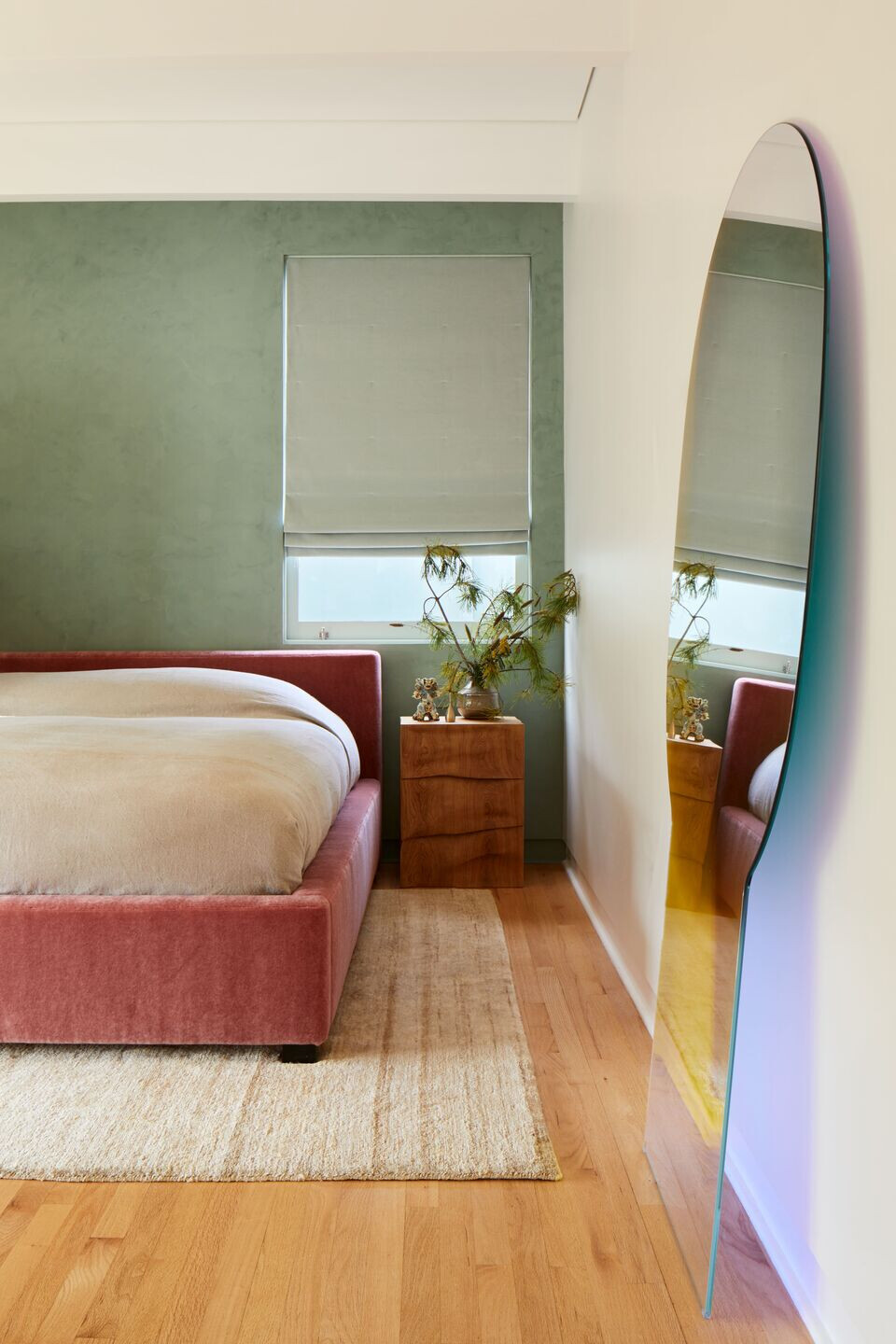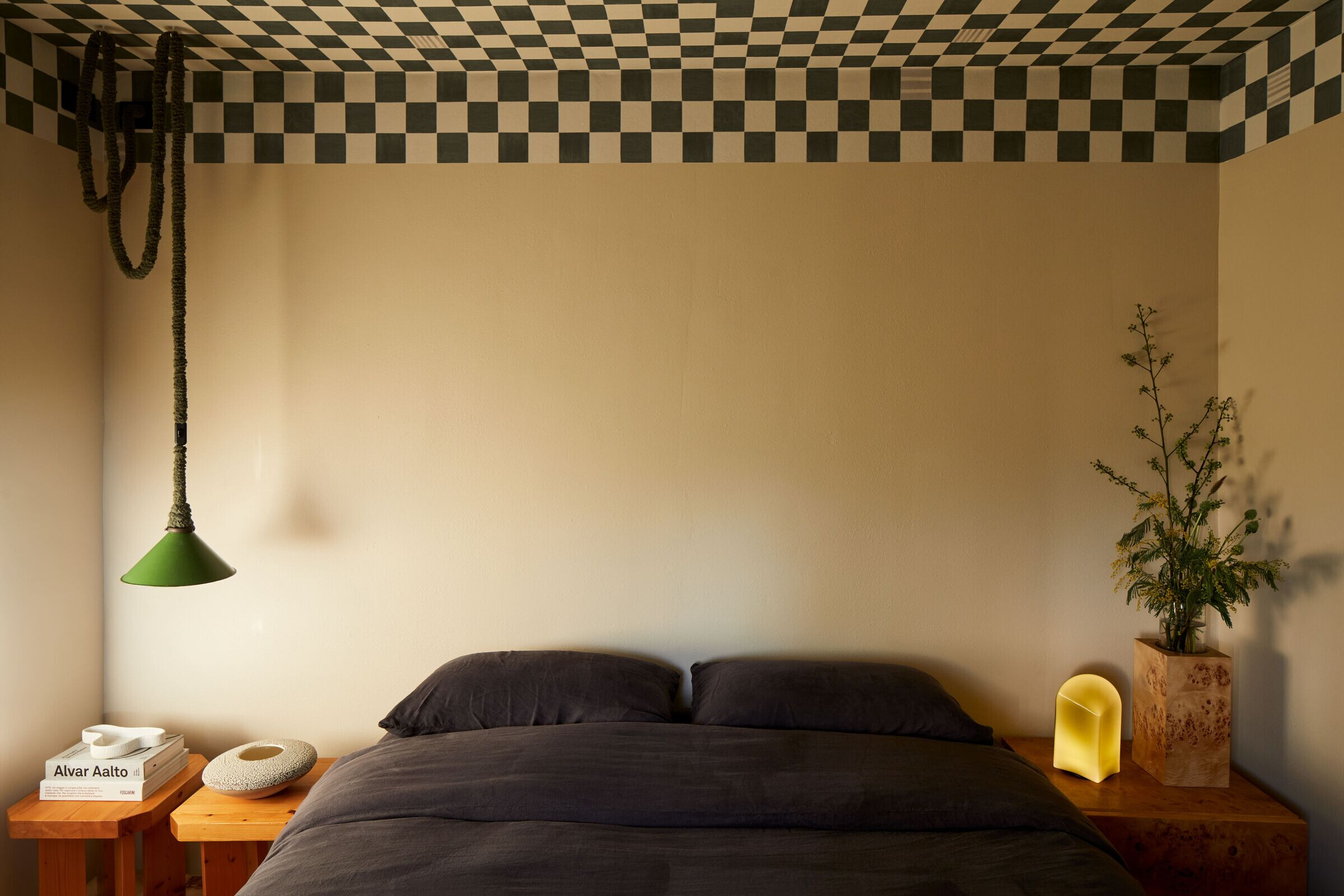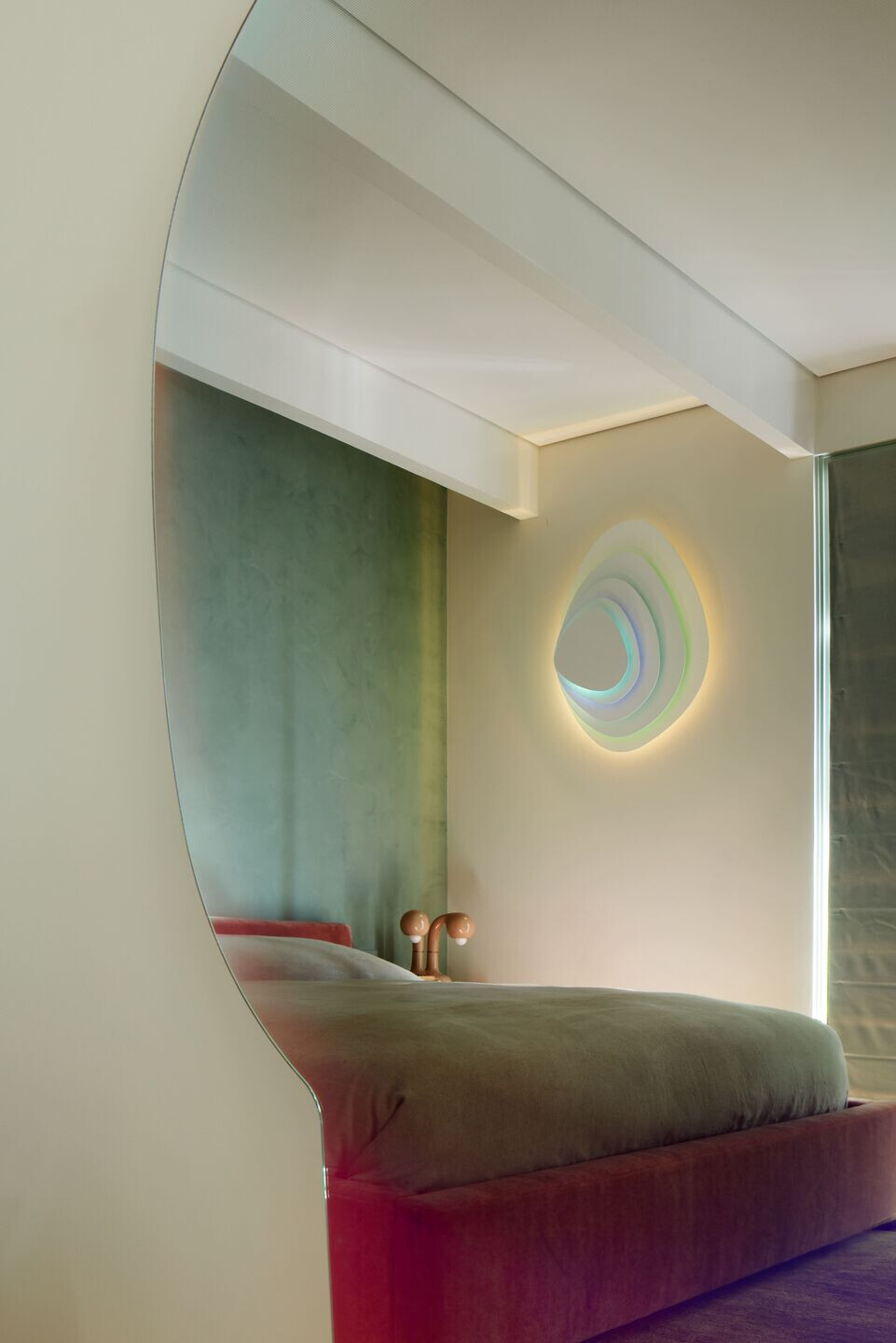Situated a top a long, private driveway, on a secluded lot, Beachwood Canyon Treehouse is a quintessential post-and-beam home, reimagined by STUDIO KEETA.
Originally built in 1957, the sprawling two-story property had built-in character from its previous life. The wraparound floor-to-ceiling walls of glass frame clear vistas: the Griffith Observatory to the east, the iconic Hollywood sign to the North, and distant ocean views to the west.
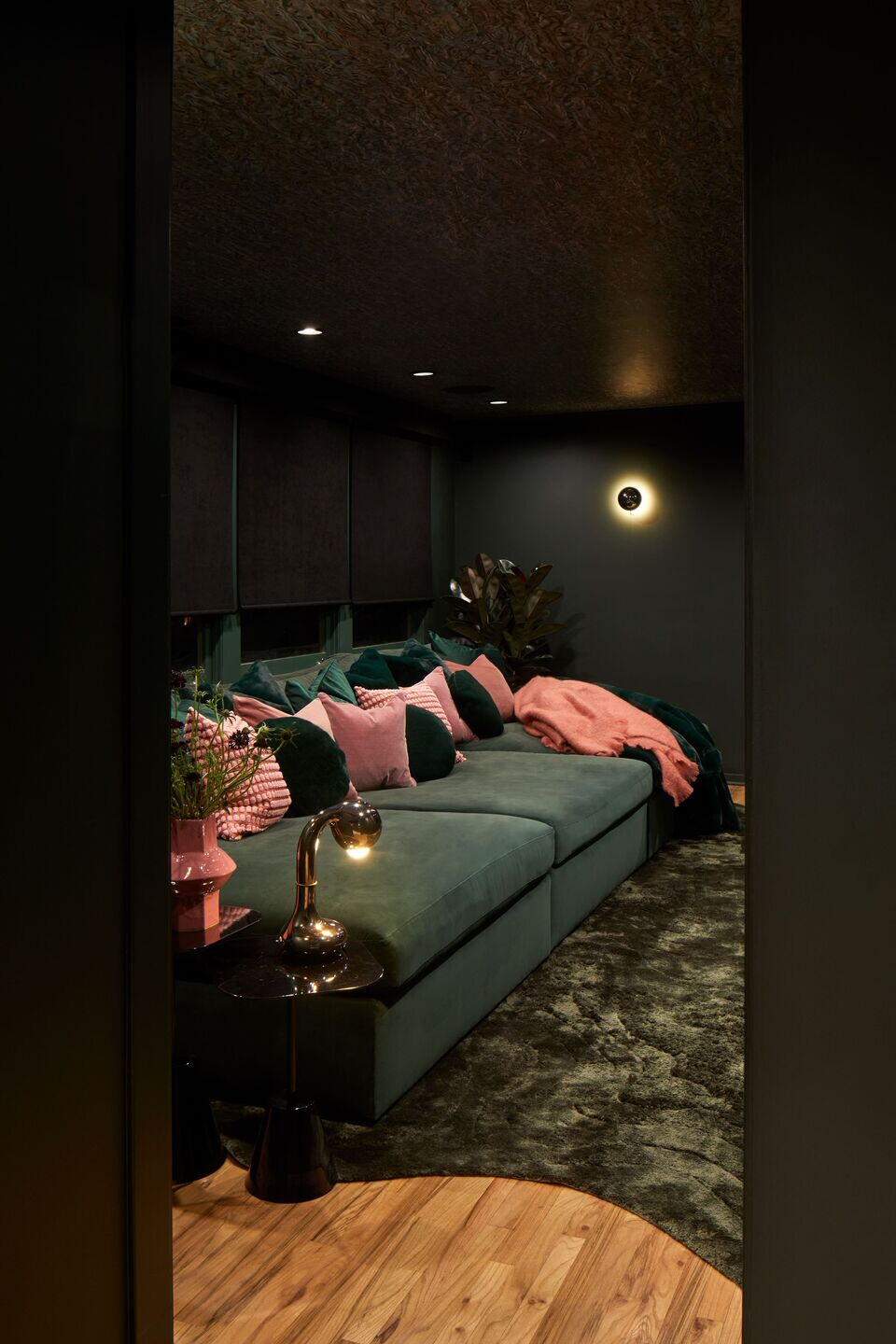
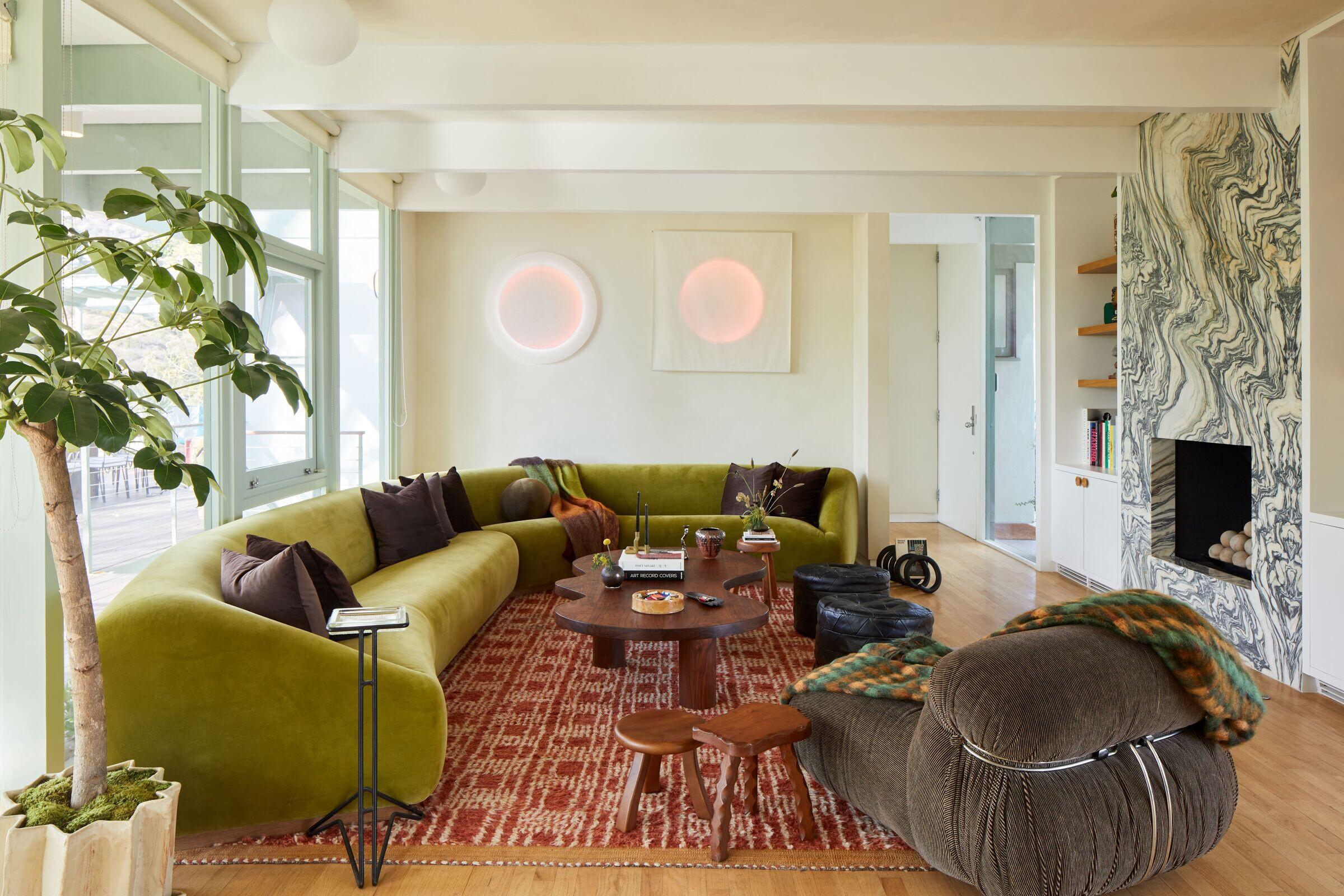

Commissioned to update the property, the home was restored to honor the original midcentury modern architecture. The renovation comprised of bespoke finishes and eclectic details to capture the whimsy essence of the client, a high-profile musician, inhabiting the home for creative exploration, entertainment, and a sanctuary to retreat. Beachwood Canyon Treehouse is where mid-century charm meets contemporary eccentricity.
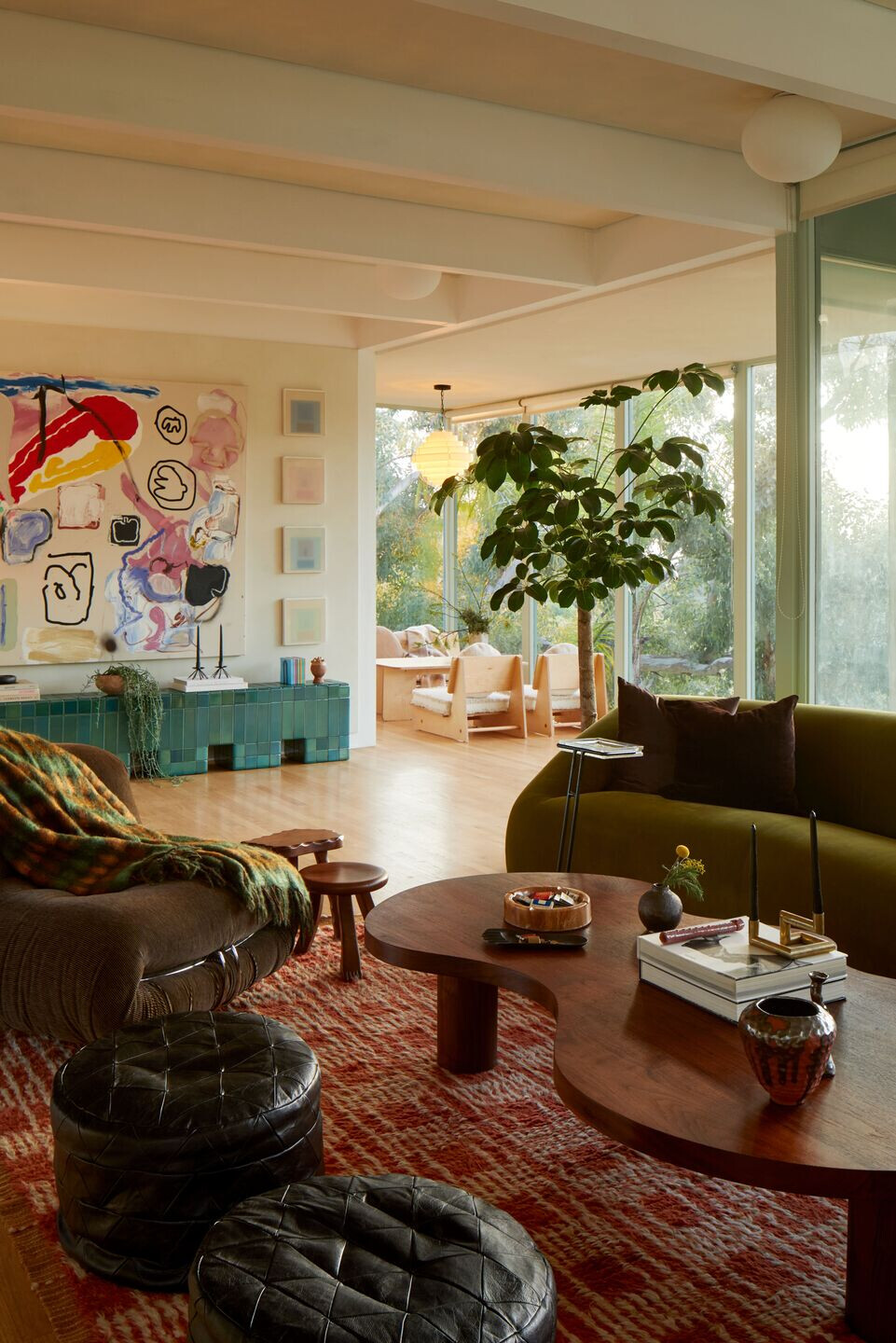

Taking advantage of the natural light throughout, unexpected materials, vibrant patterns, layered textures are sprinkled throughout the open-concept areas, which both juxtapose and compliment the organic plastered walls, harmonizing with the lush greenery right outside. Original white oak floors are restored and adjoin a sweeping Italian Cipollino marble fireplace in the living space, anchoring the open space among an impressive contemporary art collection and vintage furnishings.
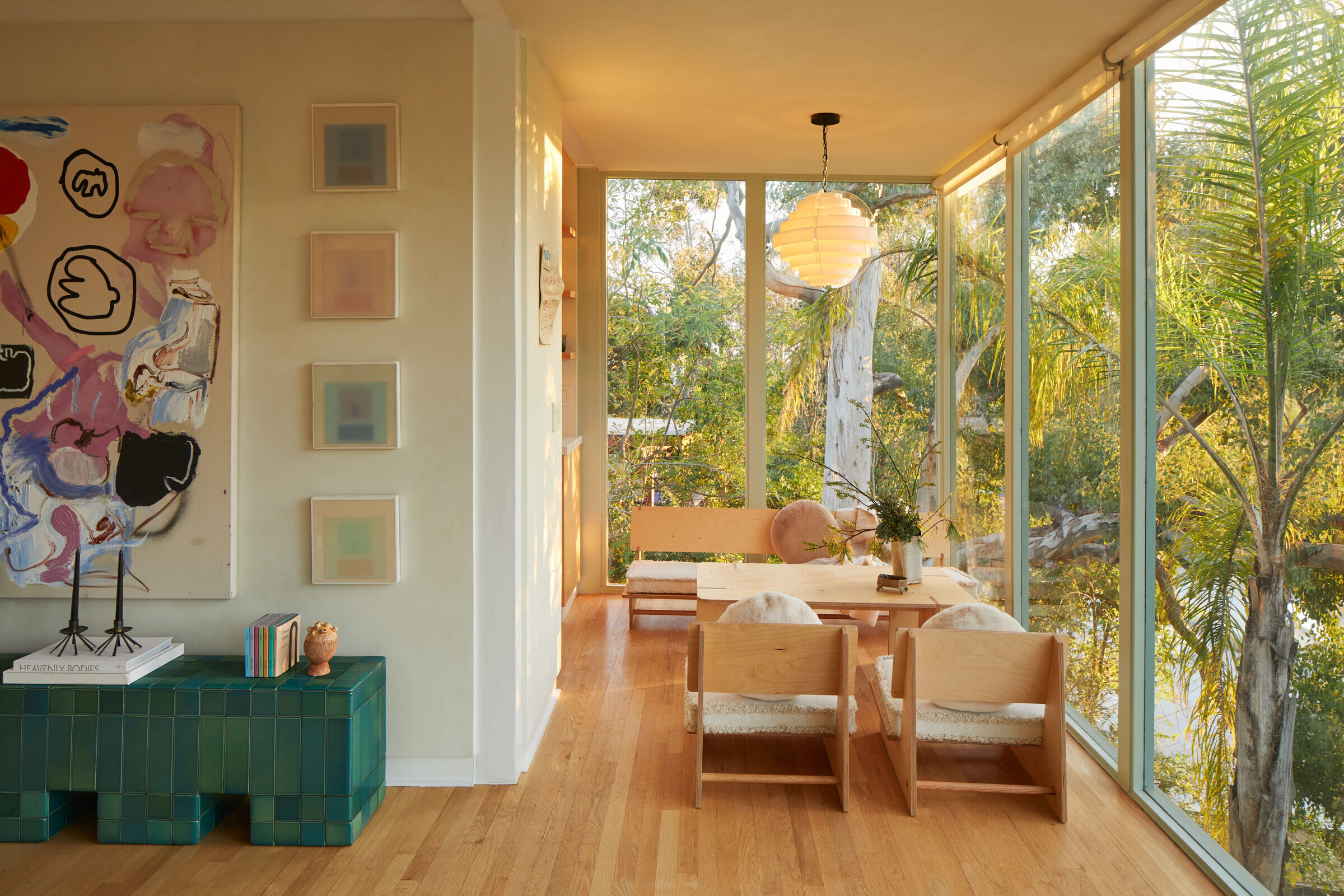

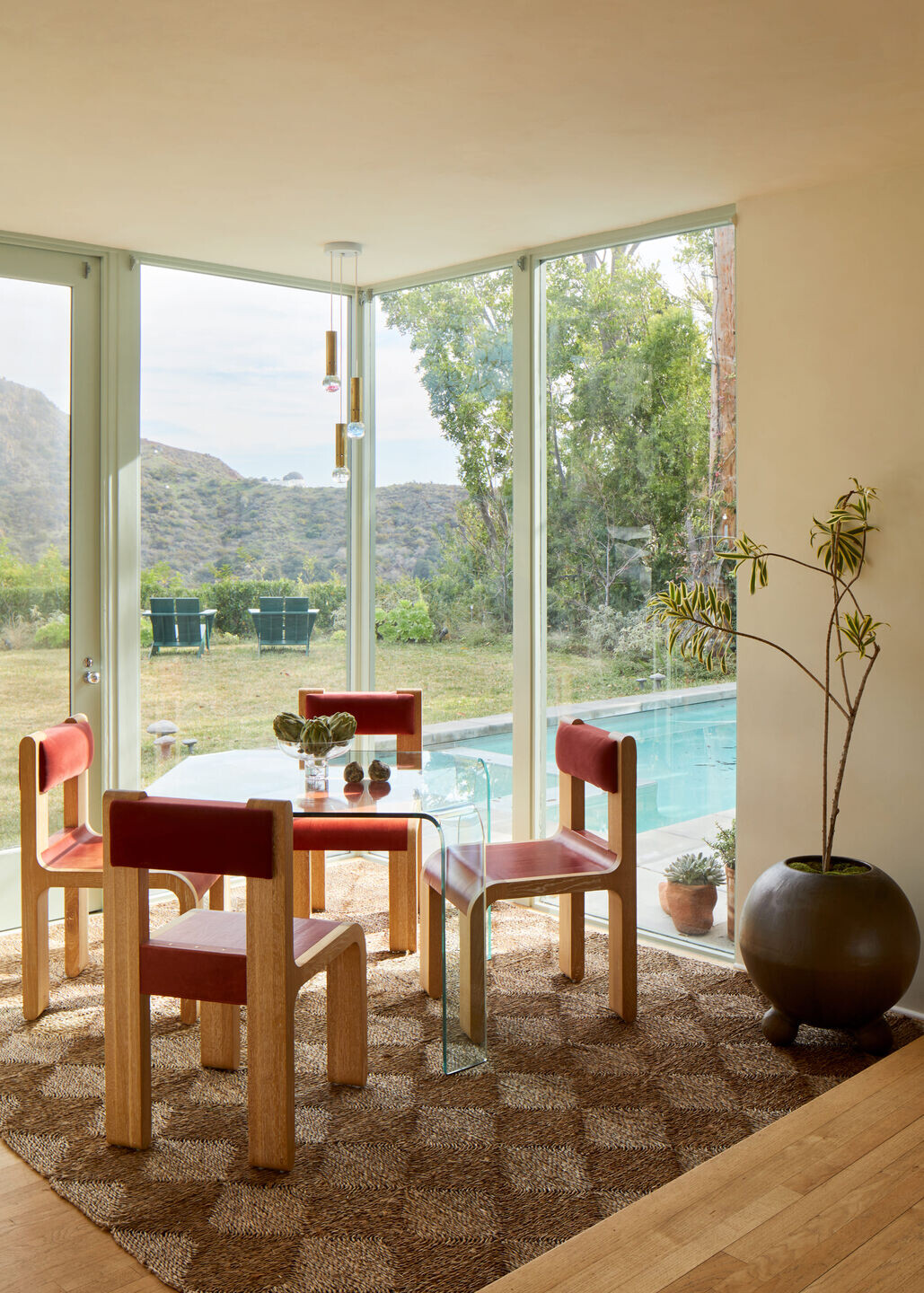
Spanning approximately 3,400 square feet across two floors, the home comprises of three bedrooms, four bathrooms, a moody color-drenched media room, lush green yard, and inviting outdoor patio which houses a 12 foot dining table beneath the Hollywood sign. Surround sound speaker system is burrowed throughout the home, invisible to the eye because they are expertly hidden away behind the walls with no visible speakers, ready for a listening party at any moment.
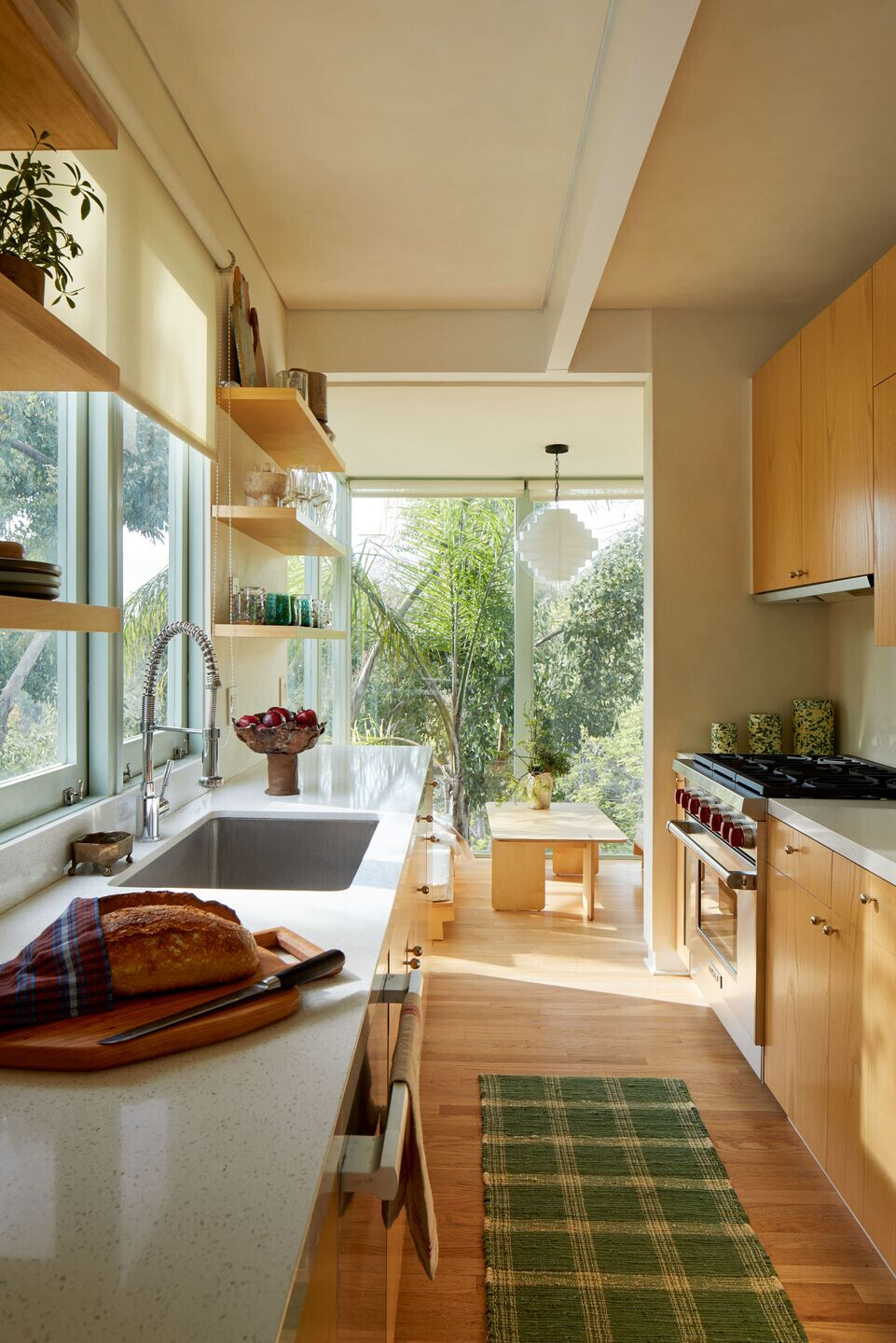
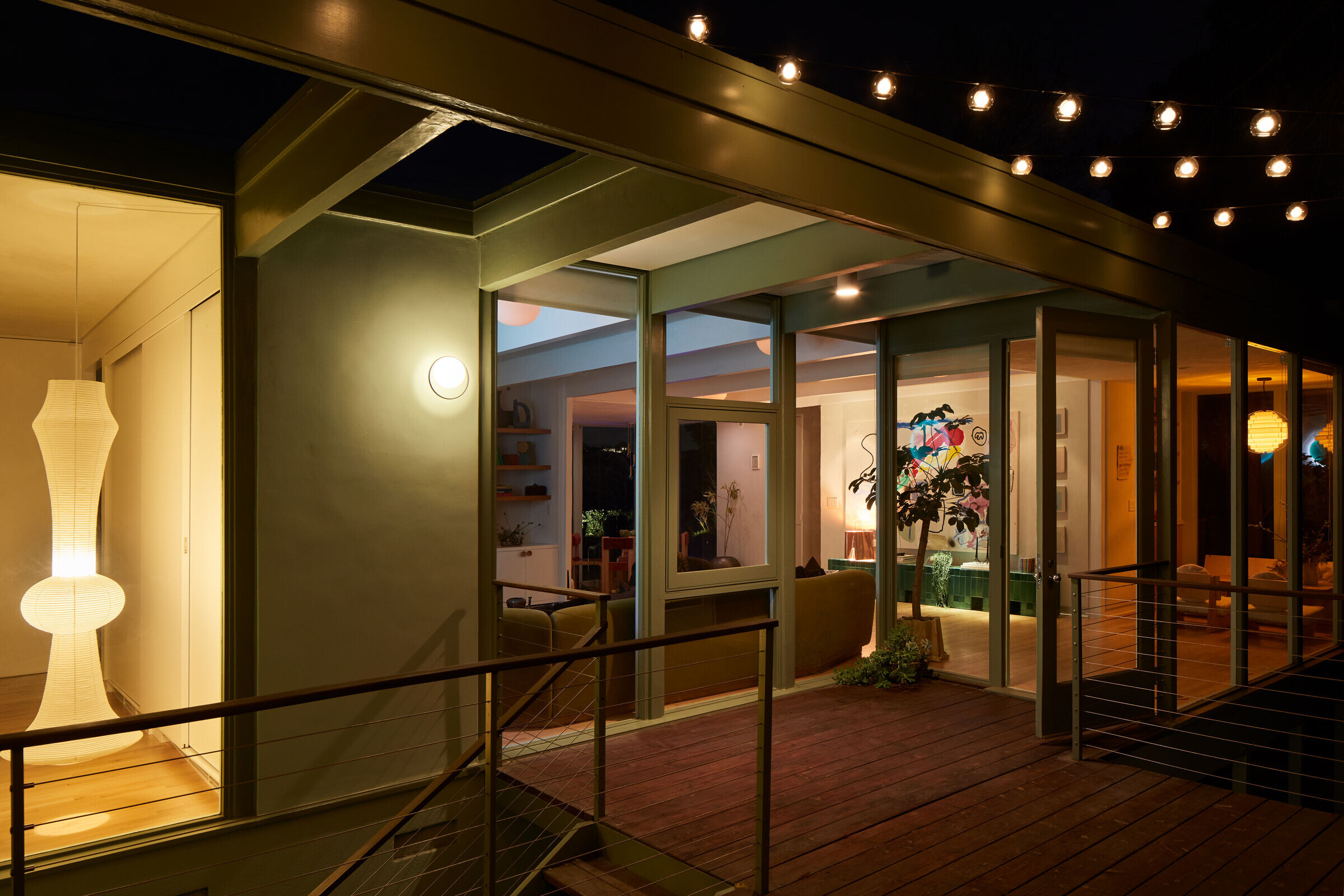
Beachwood Canyon Treehouse stands as at testament to the power of creativity, where contemporary updates, architectural honor, nature, and a client’s whimsy spirit all reside.
