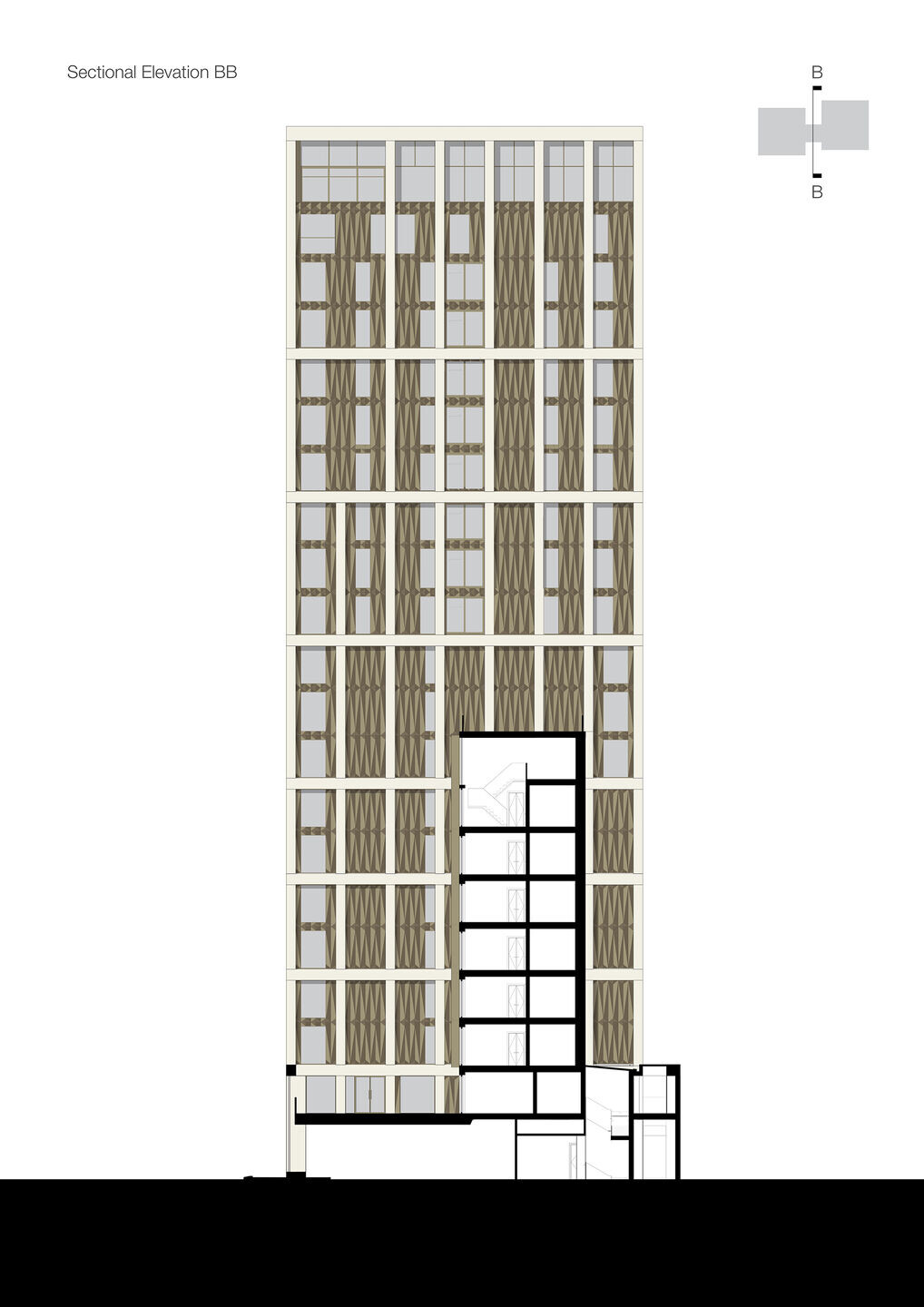Belvedere Gardens is a mixed-use development located in Waterloo that provides 98 apartments within two towers. Developed by Braeburn Estates, a joint venture between Canary Wharf Group plc and Qatari Diar Real Estate Investment Company, Belvedere Gardens is the third building to be launched within the Southbank Place masterplan. Ground floor retail units and a considered landscaping strategy help to increase variety and activity within the immediate urban area, with vibrant, public-facing active frontages.
The two towers step up from 11 storeys to 21 storeys in height, addressing the existing urban forms and strengthening overall visual coherence across the wider masterplan which extends to 5.25ha. During the early stages of the project’s development, GRID worked closely with Canary Wharf Group’s dedicated community liaison team to facilitate workshops, these allowed local residents and stakeholders to shape the plans for the masterplan strategy. Belvedere Gardens therefore responds to the masterplan recommendations, the area’s key characteristics and the perspectives of the local community. The building’s prominent position and palette of reconstituted stone, bronze profiled metal, and glass reinforces the existing qualities of the South Bank elevation.
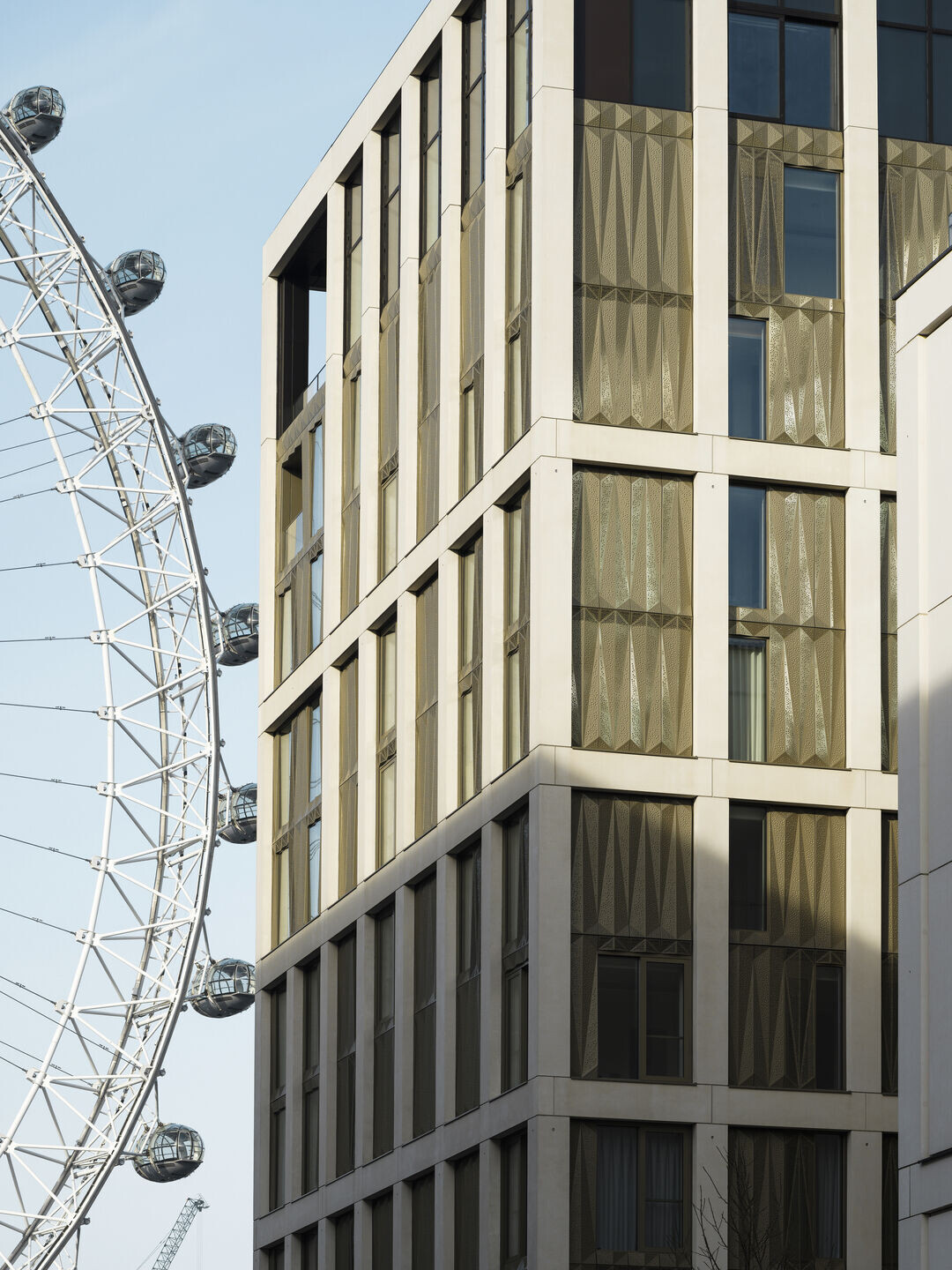
Ten years before the construction of Howard Robertson’s Shell Centre began, the 1951 Festival of Britain drew millions of people to South Bank, which was the heart of the national exhibition and fair. The graphic designer Abram Games’ Festival Star served to unite the disparate parts of the festival that were spread across London and beyond; applied to postage stamps, posters and buildings. For Belvedere Gardens GRID developed an abstract reference to that symbol, both as a way of reviving memories of the site’s past, but also serving to create an overarching architectural language. The metal panels are the most visible application of GRID’s ‘Festival Star’. Developed through iterative tests, the motif introduces a strong, modern aesthetic, while tying into the site’s heritage.
Panels are installed into the elevational grid as a metal ‘lining’ to the building, and are the product of a series of two and three dimensional, abstract interpretations of the ‘Festival Star’. As part of these iterative tests, the size, scale and repetition of the patterns were modified to create different visual effects that could then be applied to the elevations.
Enhancing the experience of the local context, for both residents and pedestrians with points of access to retail and residential spaces carefully considered. At the human scale the buildings’ bases are defined by robustly proportioned double storey stone frames generating a sense of civic grandeur. The principal retail unit is located at the base of the smaller of the towers, at the junction of Chicheley Street and Belvedere Road it establishes a relationship with the pathways that lead from Jubilee Gardens.
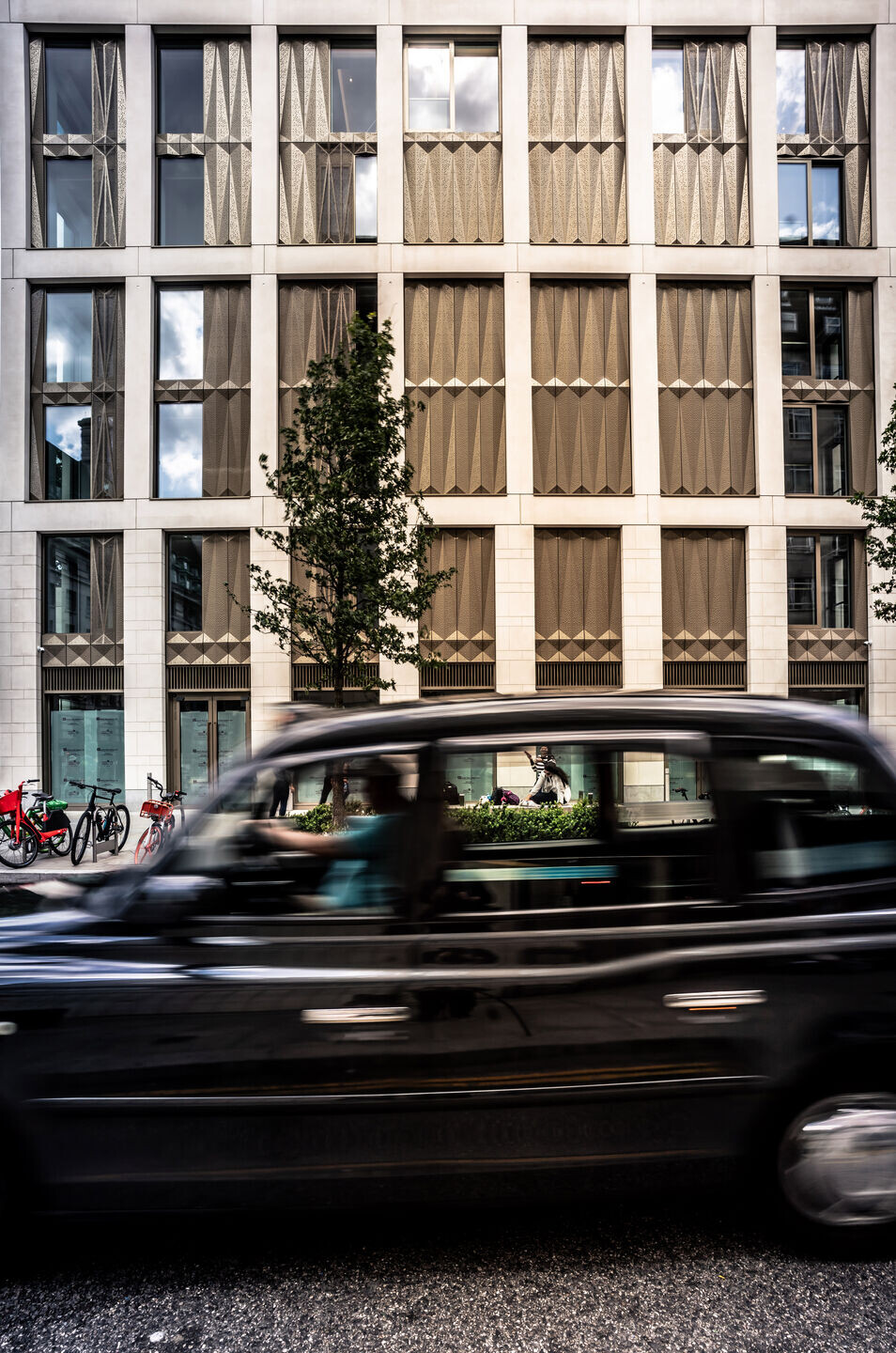
The prioritisation of natural daylight and ventilation created fixed parameters for the ratio of solid to void and therefore the composition of stone ‘frame’ and metal ‘skin’. All elevations follow similar principles, with terraces and balconies inserted into the frame to take advantage of expansive views. Living spaces have the greatest levels of exposure, especially along the western façade which has open views towards the Thames.
GRID’s Festival Star motif is more than an aesthetic flourish, with MHVR facade ventilation systems are discretely concealed behind perforated panels. In addition, by cleverly positioning the openable windows behind perforated screens, areas of fixed glazing, with narrower frame profiles therefore provide residences with the maximum natural light and views. The combination of glazing and subtle variations in screen design also aims to create greater elevation interest. As sunlight passes over the façade tonal variation with translucency introduces changes throughout.
During construction, the Southbank Place regeneration contributed to local employment, creating construction and supply chain jobs for roughly 350 workers through partnership with local job brokerages. The South London Procurement Network established by Braeburn Estates also sought to engage local businesses in Southbank Place contracts. This was achieved through investment in knowledge, via capacity building workshops and other targeted programmes.
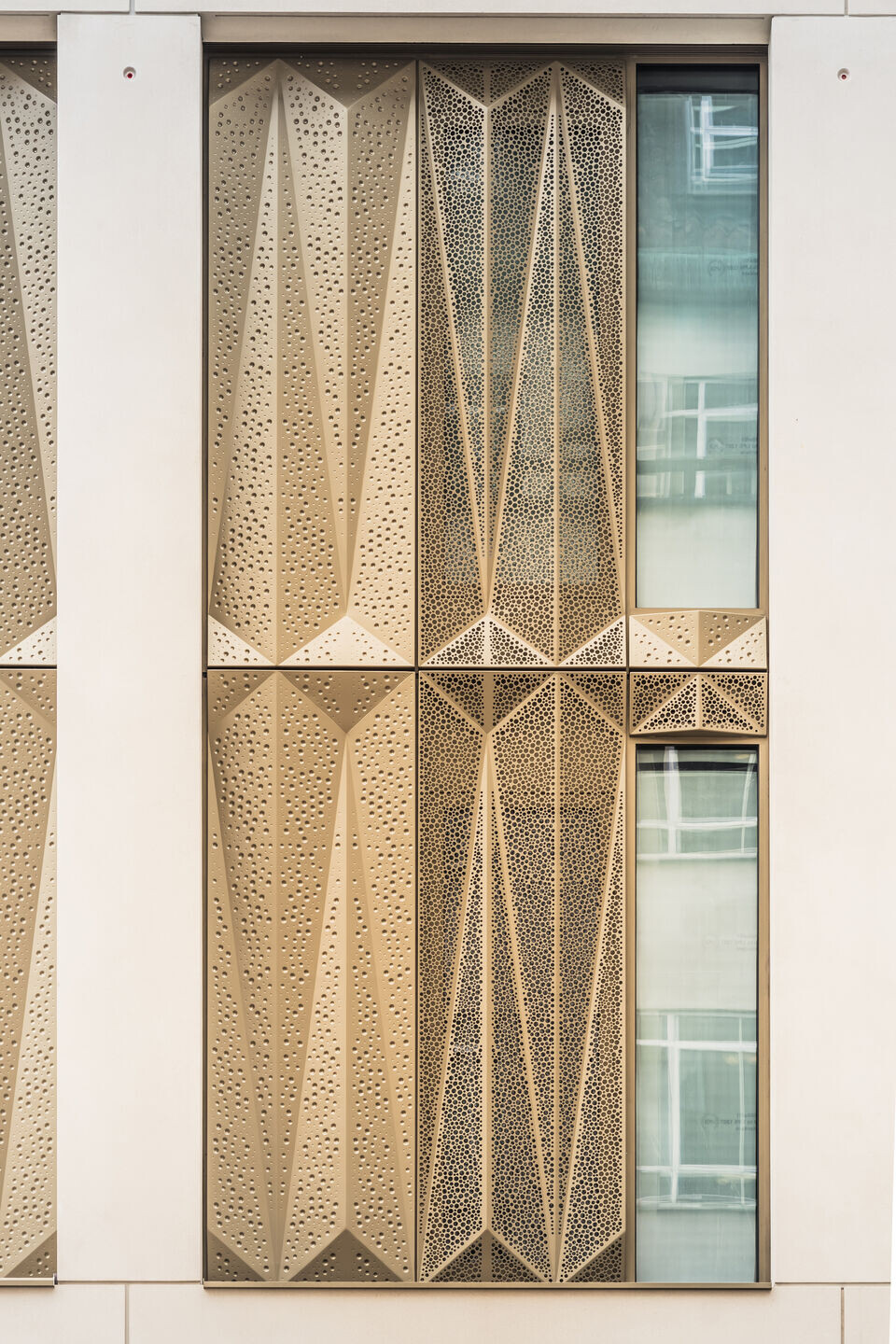
Laurence Osborne, Director at GRID architects said:
“Addressing the existing urban form and creating greater visual coherence, Belvedere Gardens has been designed to fit within the wider masterplan and make the best of its prominent position. Opposite Jubilee Gardens and the London Eye, with vibrant public-facing active frontages and landscaping it will enhance the experience of the area for both residents and pedestrians.
We’ve worked hard to ensure quality at all scales, with floor plans responding to specific key views and responding to the broader context, façades are composed of a regular grid of reconstituted stone. The grid is infilled with a combination of glazing and metal panels with the panels embellished with the variations of the Festival Star motif to reinforce the narrative of the sites history.”
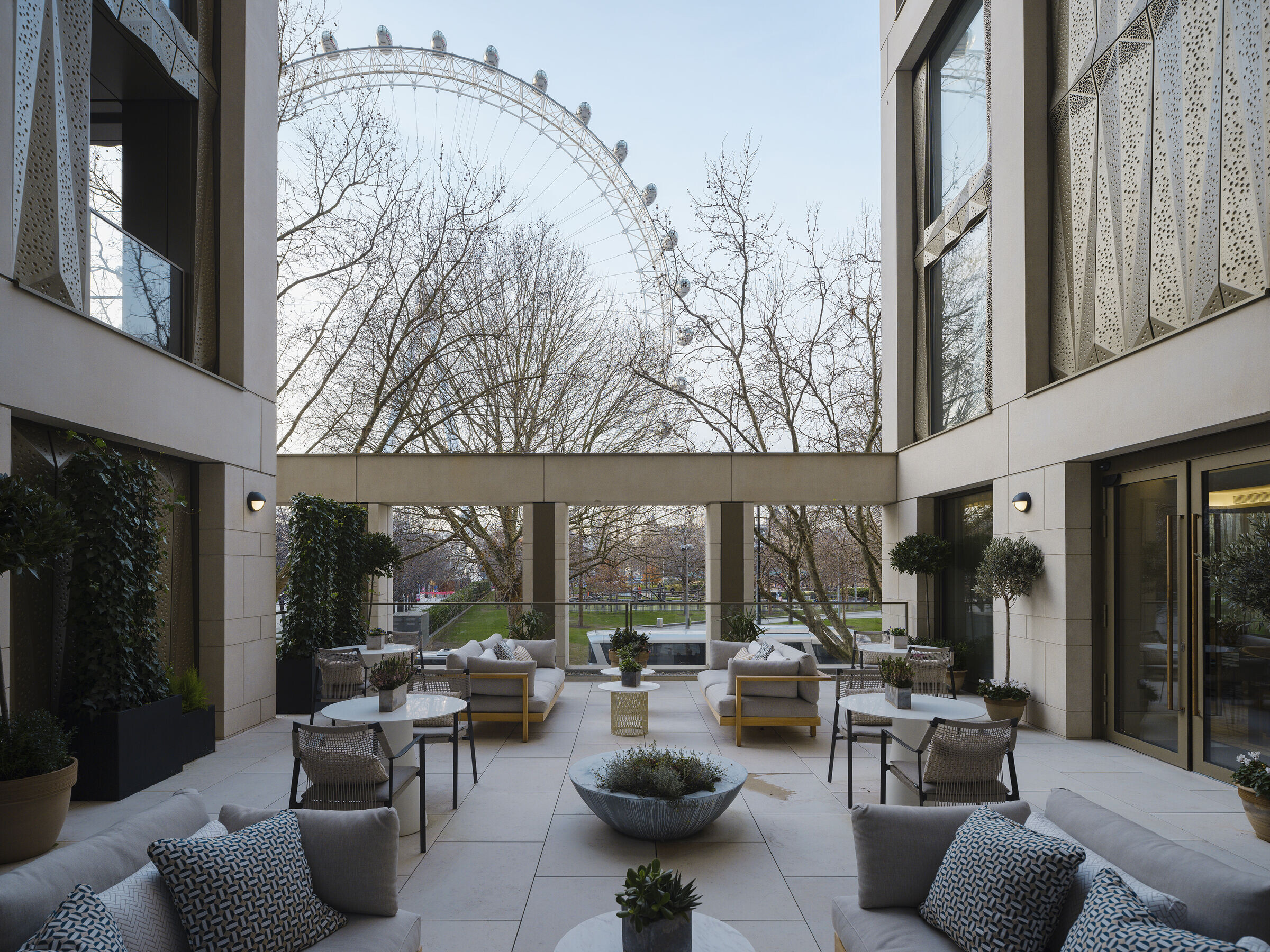
Paul Semple, Associate Director at Canary Wharf Group plc said:
“It has always been an important aspect of the development to respect the history of the site and celebrate it. The decorative panels are incredibly detailed featuring alternative perforated holes and embossed dimples, so that the façade appears to transform with movement of the sun throughout the day. GRID worked tirelessly to make the emblem fit geometrically on to the bespoke folded aluminium panels. The bronze colour used in the panels echoes the nearby Palace of Westminster and Shell Centre, giving the building a true sense of belonging.”
