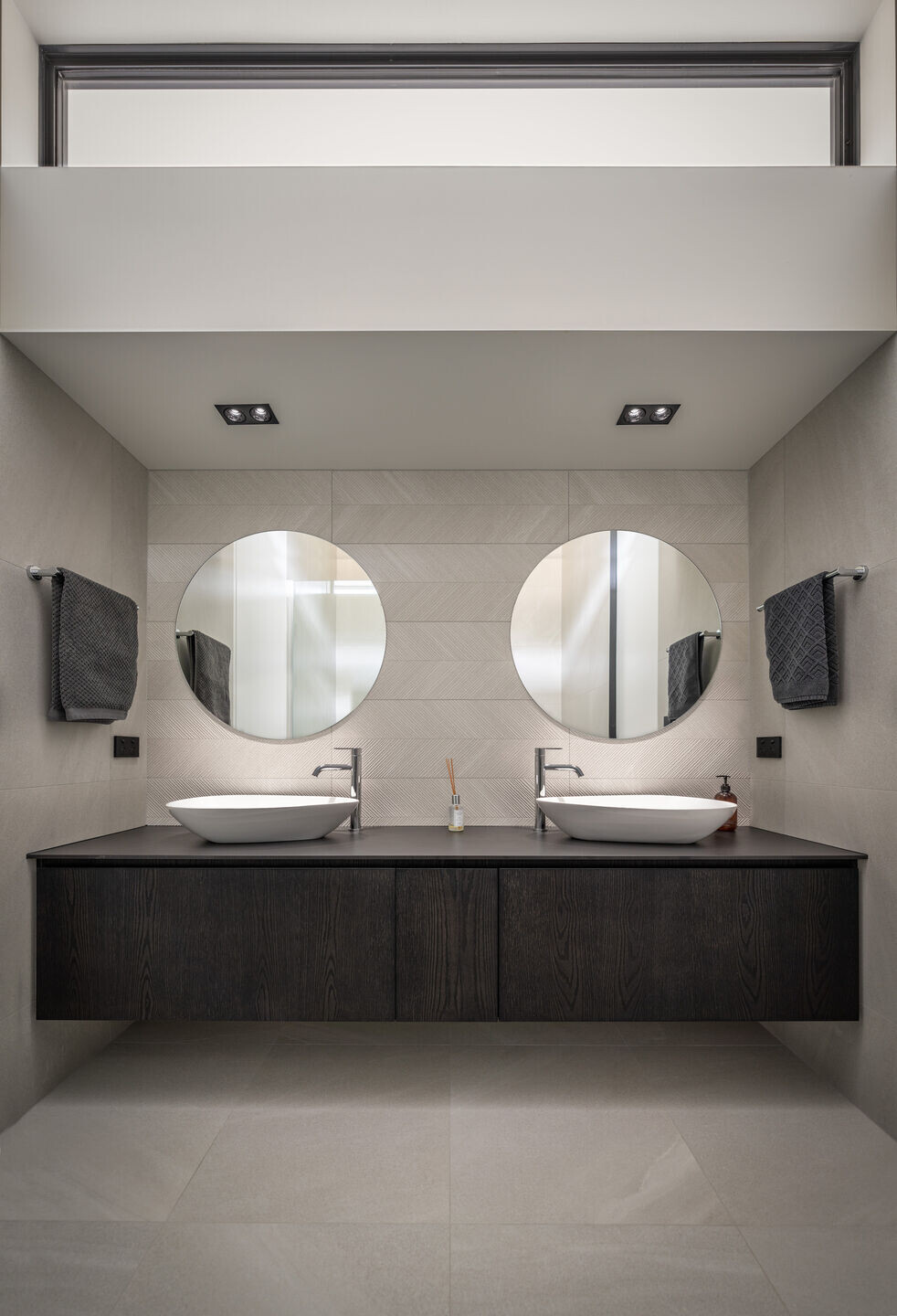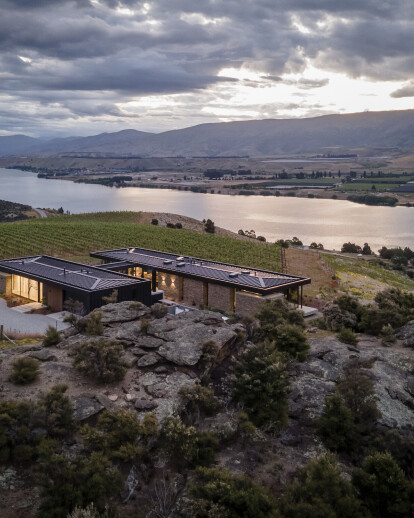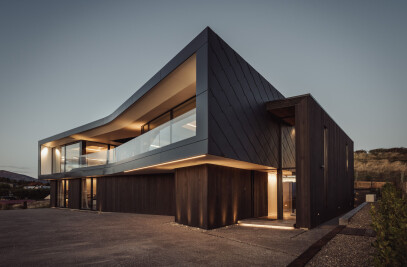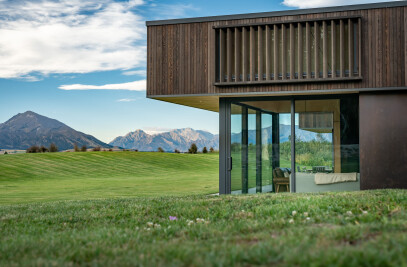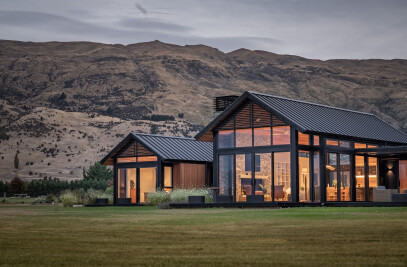Situated among the vineyards and rocky outcrops of Bendigo, with views over Lake Dunstan and towards the Pisa ranges, Bendigo Terrace House is designed around two floating linear planes. Consisting of the roof and floor, these planes extend beyond the boundaries of the walls to create sheltered outdoor spaces and give the house a sense of lightness and delicacy. This surrounding arid landscape and elevated site calls for a home that allows for full enjoyment of the uninterrupted views in all seasons.
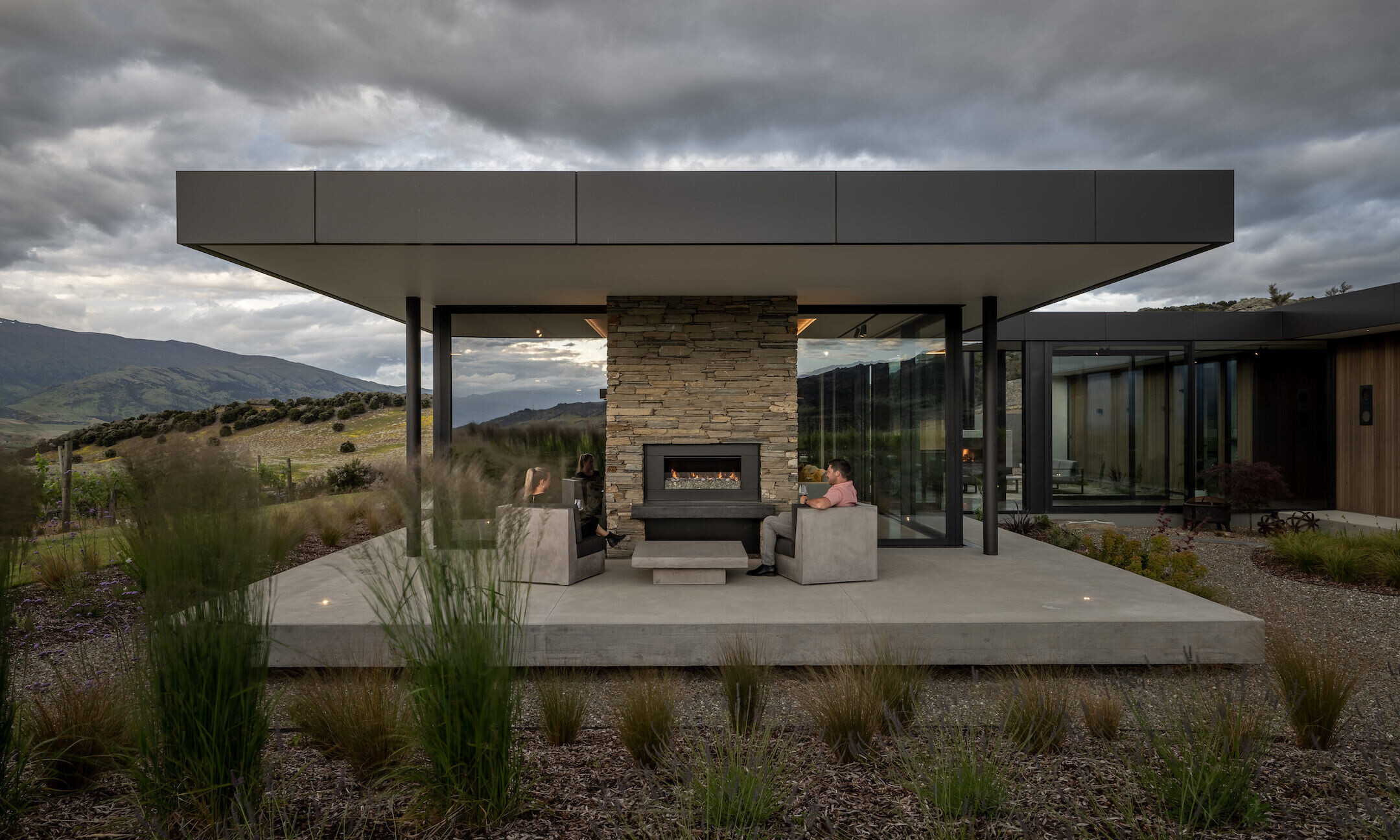
The glazed north-western aspect of the home opens completely to the breath-taking vistas beyond, with the possibility to slide open these walls in the warm, dry summer months.
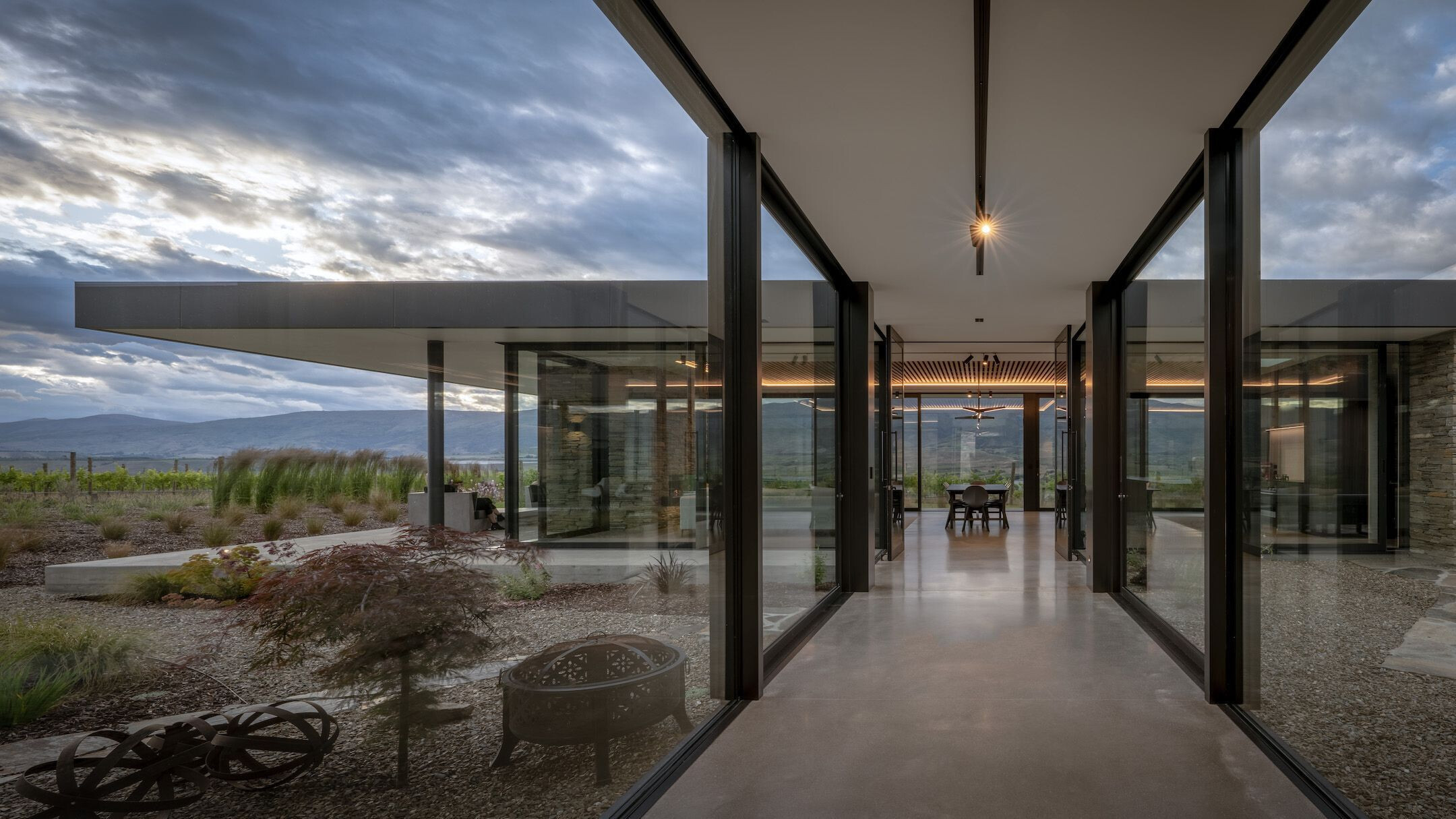
Inside, the living space invites cosy moments around the schist fireplace and is delineated from the kitchen and dining by an indented timber battened ceiling, adding texture and warmth.
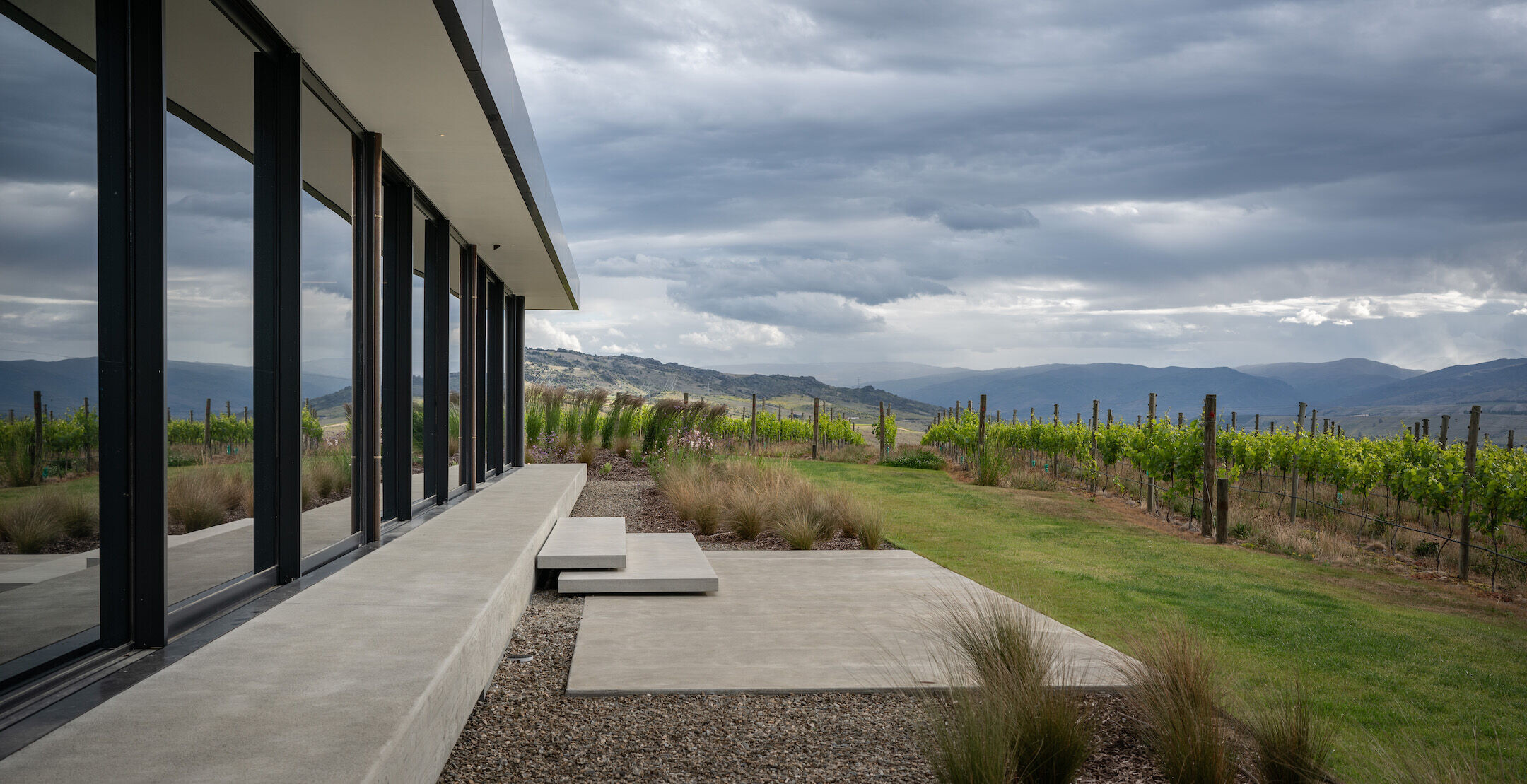
The kitchen is clad in dark stained timber, which carries down the interior boundary of the house. This creates an internal box form inside the house, creating the walls of the bedroom and second lounge.
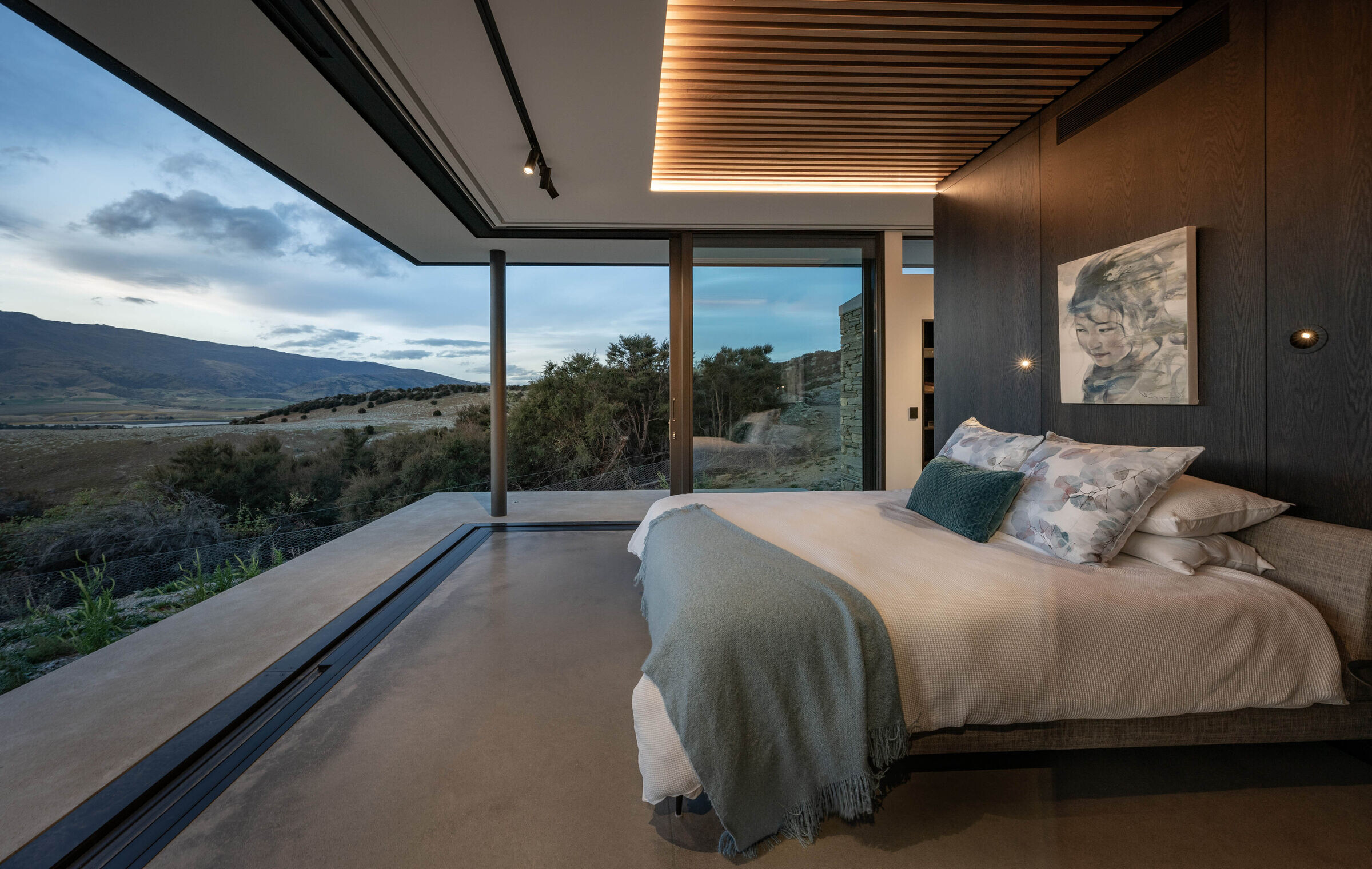
A smooth, heated concrete floor provides a subtle base for the home, with a materiality that carries through to the outdoor terraces. Similarly, schist is used outside as well as in, adding grit and texture to the sleek architecture of the building. At the rear of the house, a schist wall with tall, narrow openings provides glimpses of the mountain side while also allowing privacy from a second outdoor entertainment area.
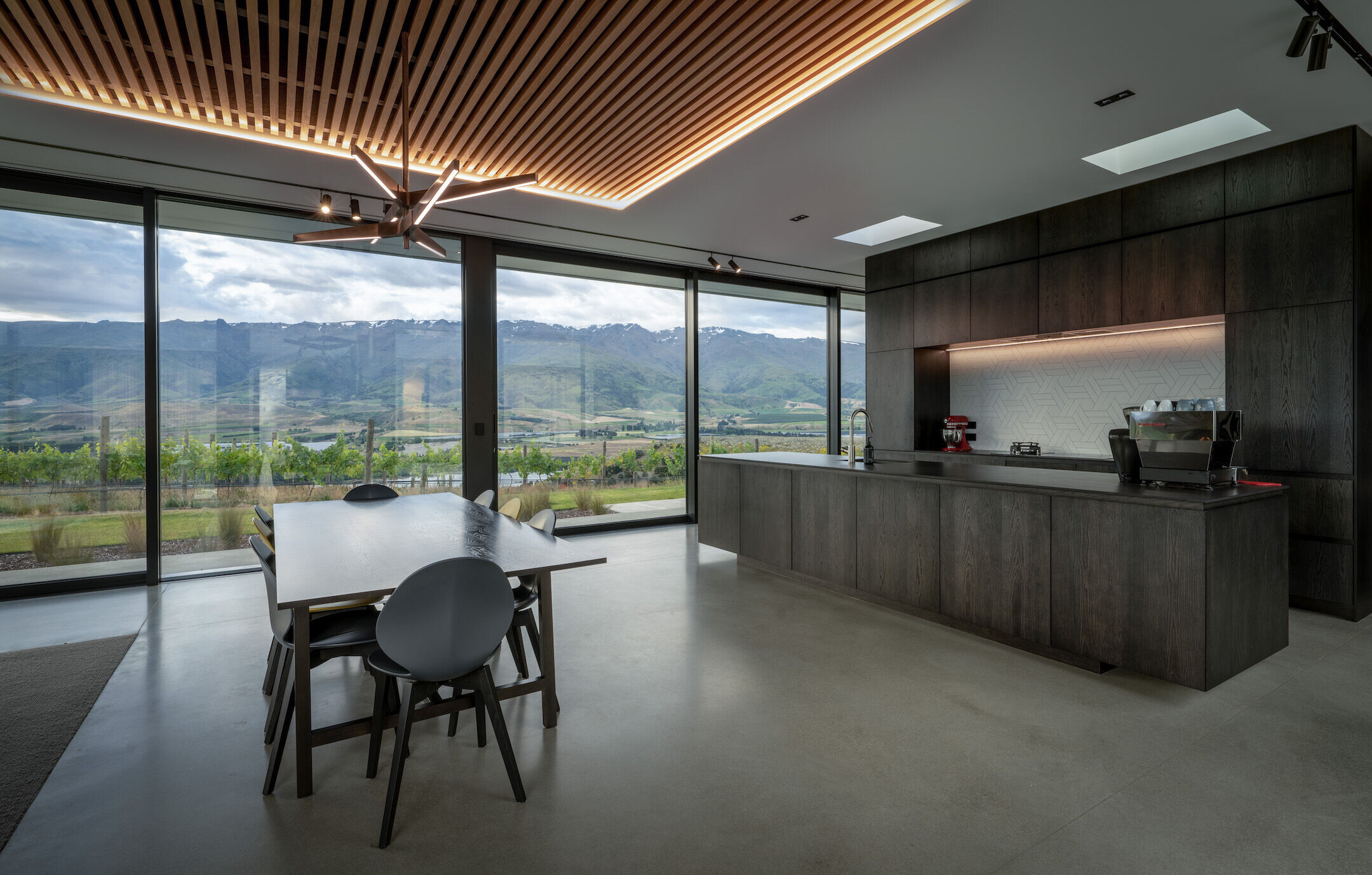
The project was implemented in stages. The first pavilion built includes the main living spaces and master bedroom. The second stage, completed in 2022, is linked by a glazed hallway and contains the guest bedrooms, laundry and wine cellar.
