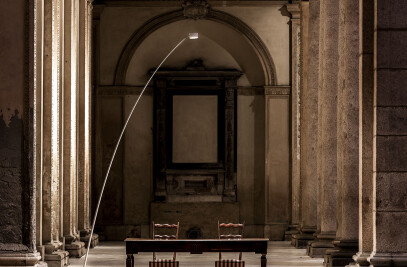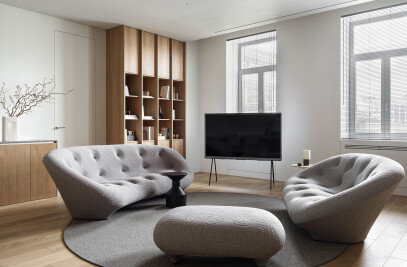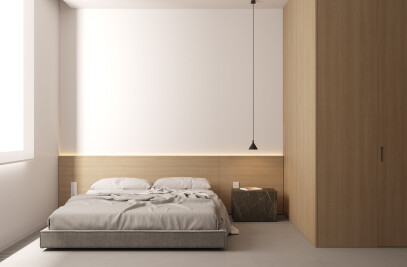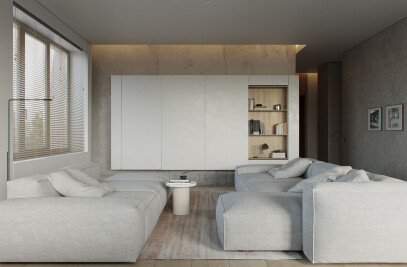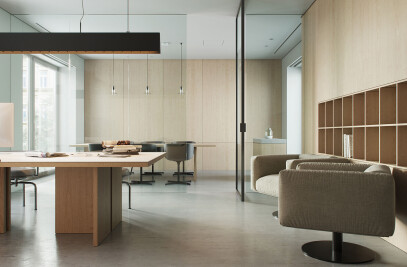The requirement from the client was to design the house mainly from concrete in dark, neutral tones. It is supposed to be a house for year-round living, as well as a private country house with a working studio and the possibility of up to 10 guests. Besides, the outdoor space should include a covered area - a terrace, a shallow pond for relaxation, and the main desire was to create a high monumental fence to maintain secret and a sense of total privacy. The house is surrounded by clean horizontal surfaces with some gardening. In addition, the water surface is like a form or a solid volume, and also as the main material for construction. One of their enclosing walls seems to be standing on the water.
name project: BH1 house
chief architect: Dmitry Koloskov
location: Sochi, Russia
project Area: 348 m²








