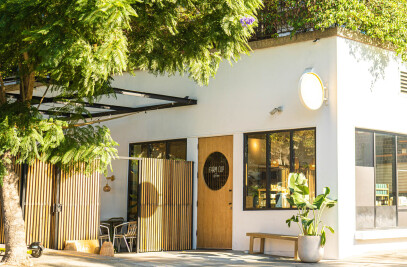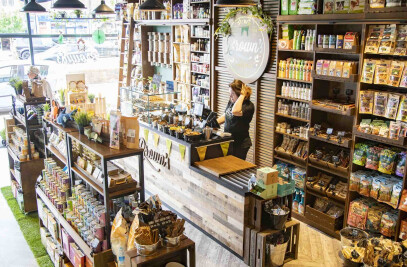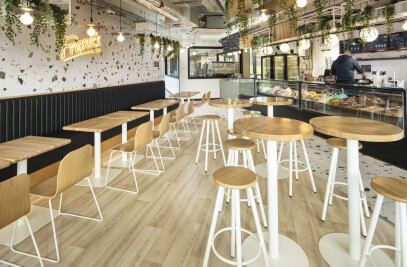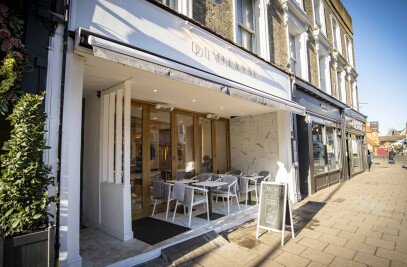The office interior design for this large commercial interior creates a bright and vibrant work environment with its open spaces and use of natural light.
Liqui’s office designers focused on the creation of large open-plan workspaces to encourage cross-communication and collaboration between different teams and departments. It also features glass-fronted meeting rooms in the form of railway arches, a break-out area, a large sweeping staircase to the mezzanine floor and a long connecting bridge that diagonally traverses the main workspace.
The furniture and lighting used throughout the office interior is from Liqui’s contract furniture range. It’s a turnkey service the Liqui studio are proud to offer. It results in office designs where every detail has been considered.



































