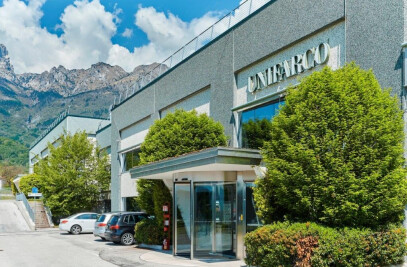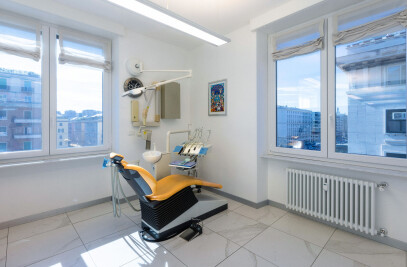The restyling of a building always involves very difficult and accurate choices, especially when dealing with buildings that are part of the history of a country.
This is the case with a bar in Offenburg, Germany. The peculiarity of the location is its historicity: the walls of the room are parts of the historic walls built between 500 and 780 years ago with the aim of defending the ring of the city.
The renovation works involved the dismantling of 385,000 kg of water and heating conduits installed on the ceiling. The installation of 180 square meters of raised floor allowed to create a 34 cm plenum to house the conduits and the electrical cables.
For the realization of the room, 500 panels G30HAK were used: 30 mm calcium sulphate of size 60×60 cm, covered on the top with tiles Taupe colour of the Beat collection, from our Italian partner company Ceramiche Keope. The panels were assembled by applying two ceramics of dim. 30×60 cm together with a 30×120 cm ceramic, in a 60×120 cm panel. The staggered installation creates a more striking texture. The system is supported by an SNFM substructure with medium stringers and different adjustments of 35/50 mm and 320/440 mm, in order to cover a difference in height of two steps and bring the entire surface of the room to the same level.


































