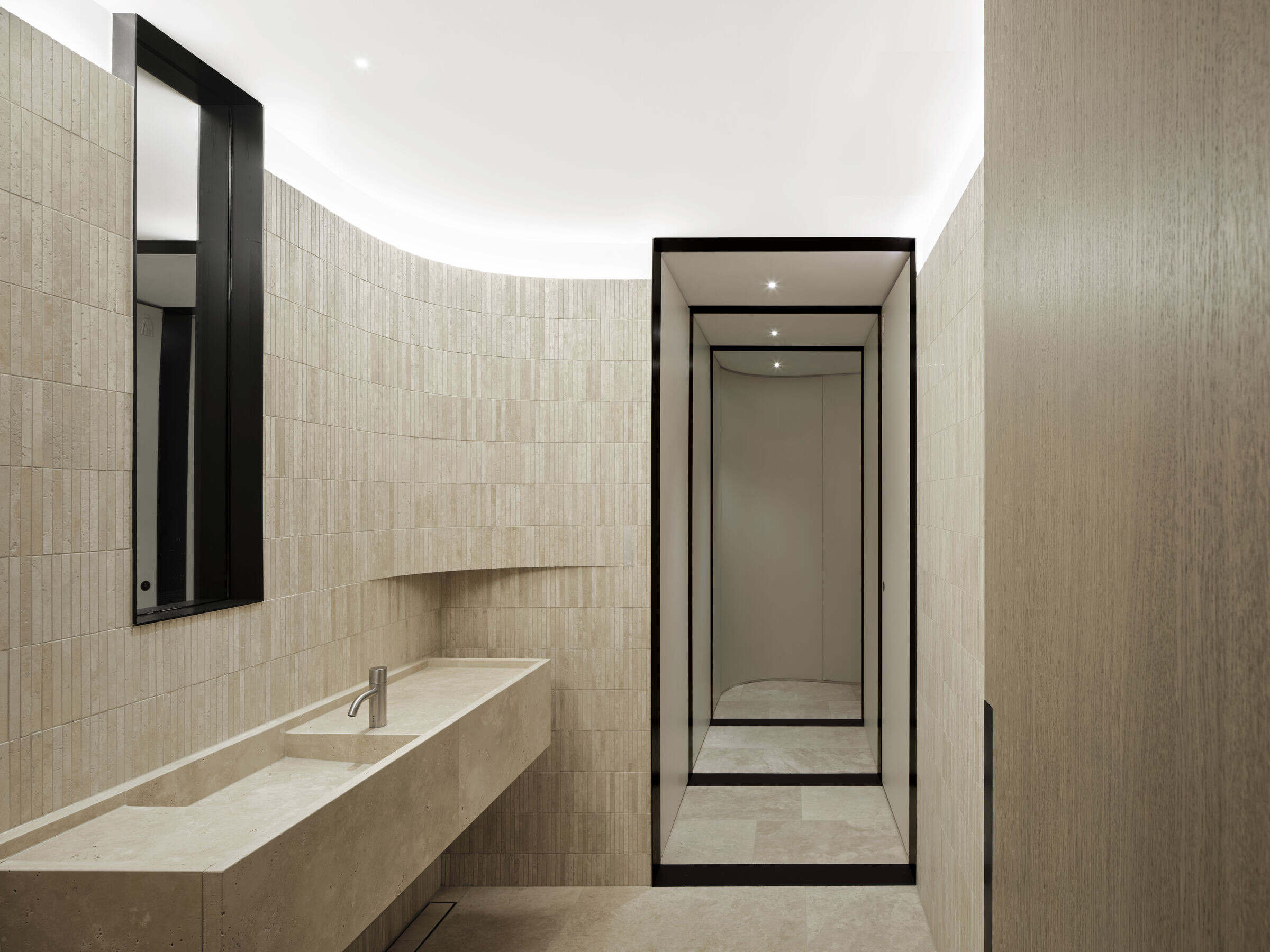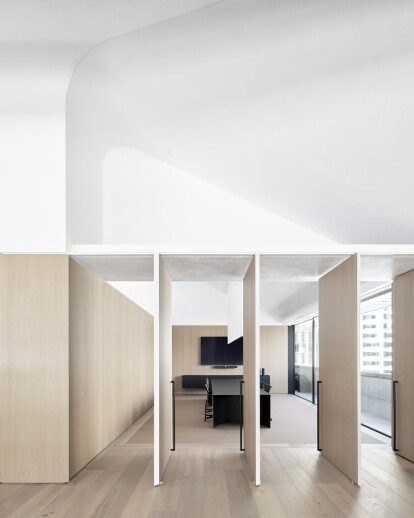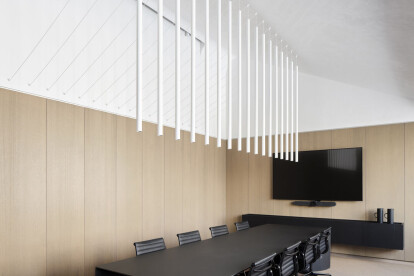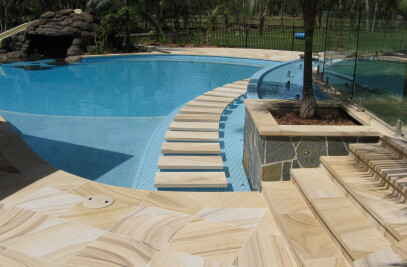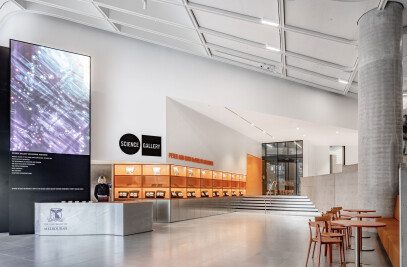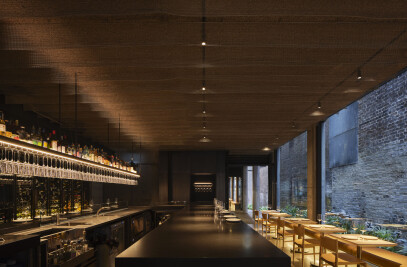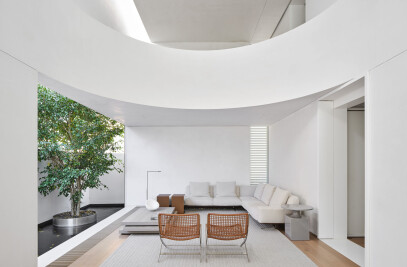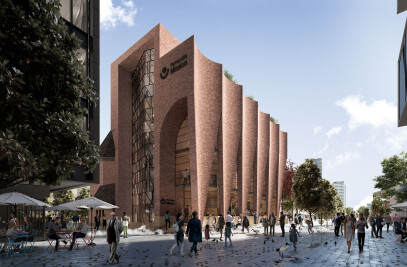Bridge 17 is a sculptural, functional, and bespoke workplace nestled within a refurbished and reimagined existing addition atop a significant 9 storey heritage-listed sandstone building in the Sydney CBD. This necessary upgrade of a dilapidated 1980’s rooftop addition became an opportunity to create a light filled and naturally ventilated dramatic workspace.
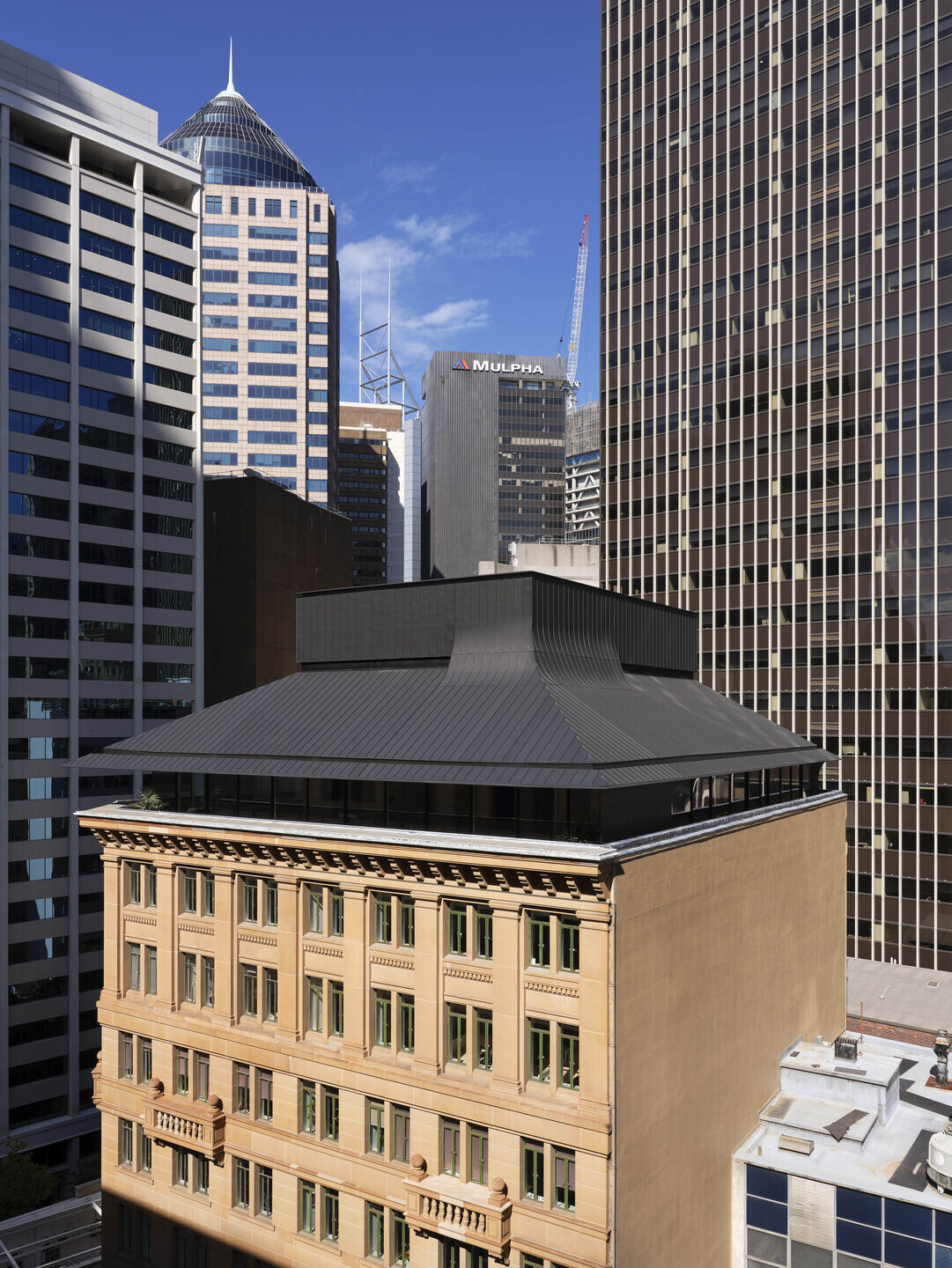
Through this restorative development of the existing rooftop addition was an intention to be sympathetic to the existing building (formerly known as ‘Scottish House’) and create a more coherent development. The partially demolished addition was rebuilt to new functional requirements for the client’s workplace, whilst removing unsafe construction and dilapidated materials that destroyed the integrity of the originally designed 1925 Palazzo styled building.
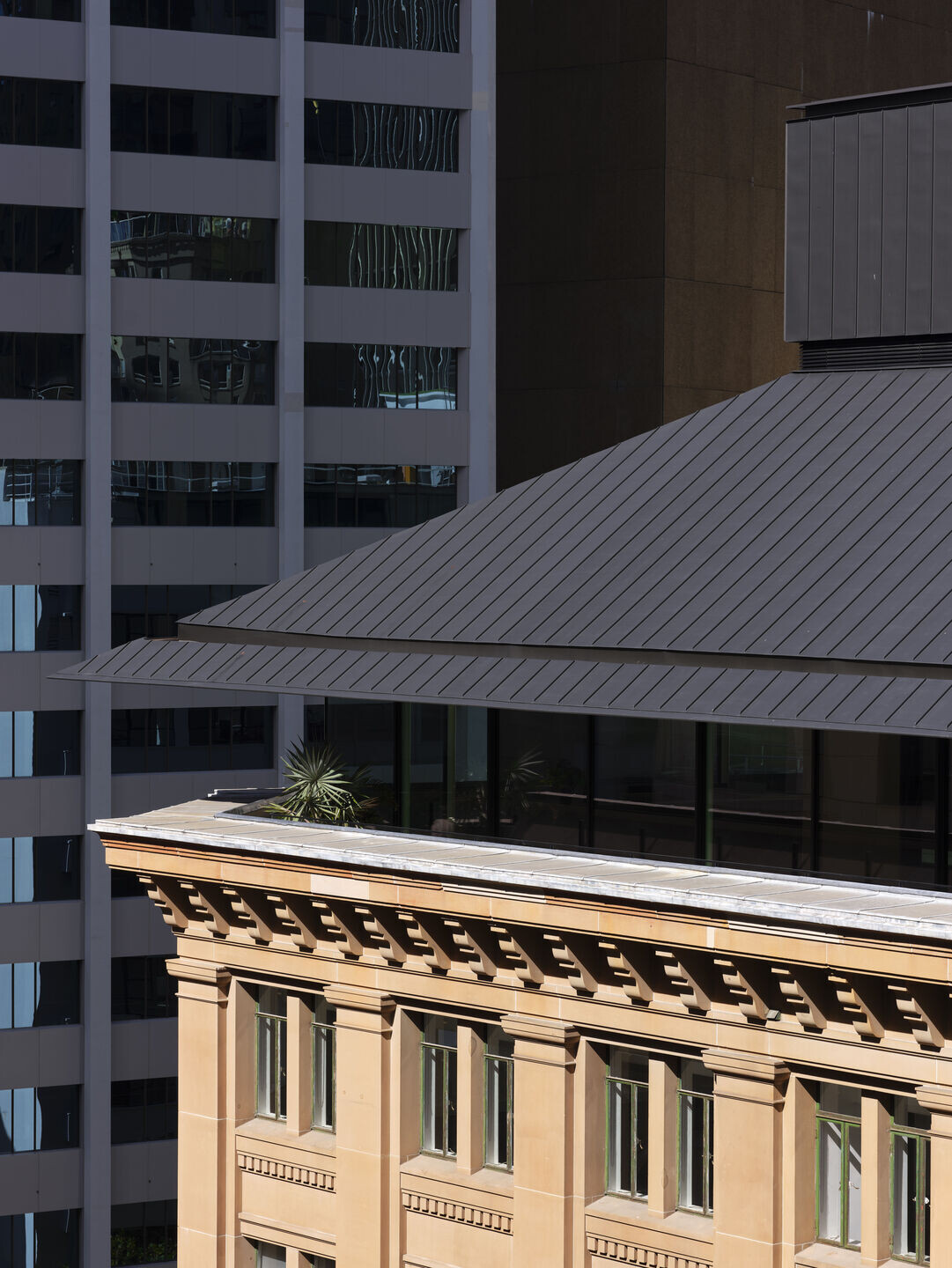
The interiors of the refurbished addition celebrates the existing building whilst creating a new language that distinguishes itself from the old. A well-proportioned separation of the roof top addition from the existing sandstone parapet through the introduction of a perimeter balcony allows for architectural and spatial ‘relief’, differentiating the new from the old in a simple yet elegant manner. The parapets and balconies are lined with new sandstone paying homage to the distinctive and valued characters of the existing, contrasted with the light timber and bright white-tones of the addition’s interiors.
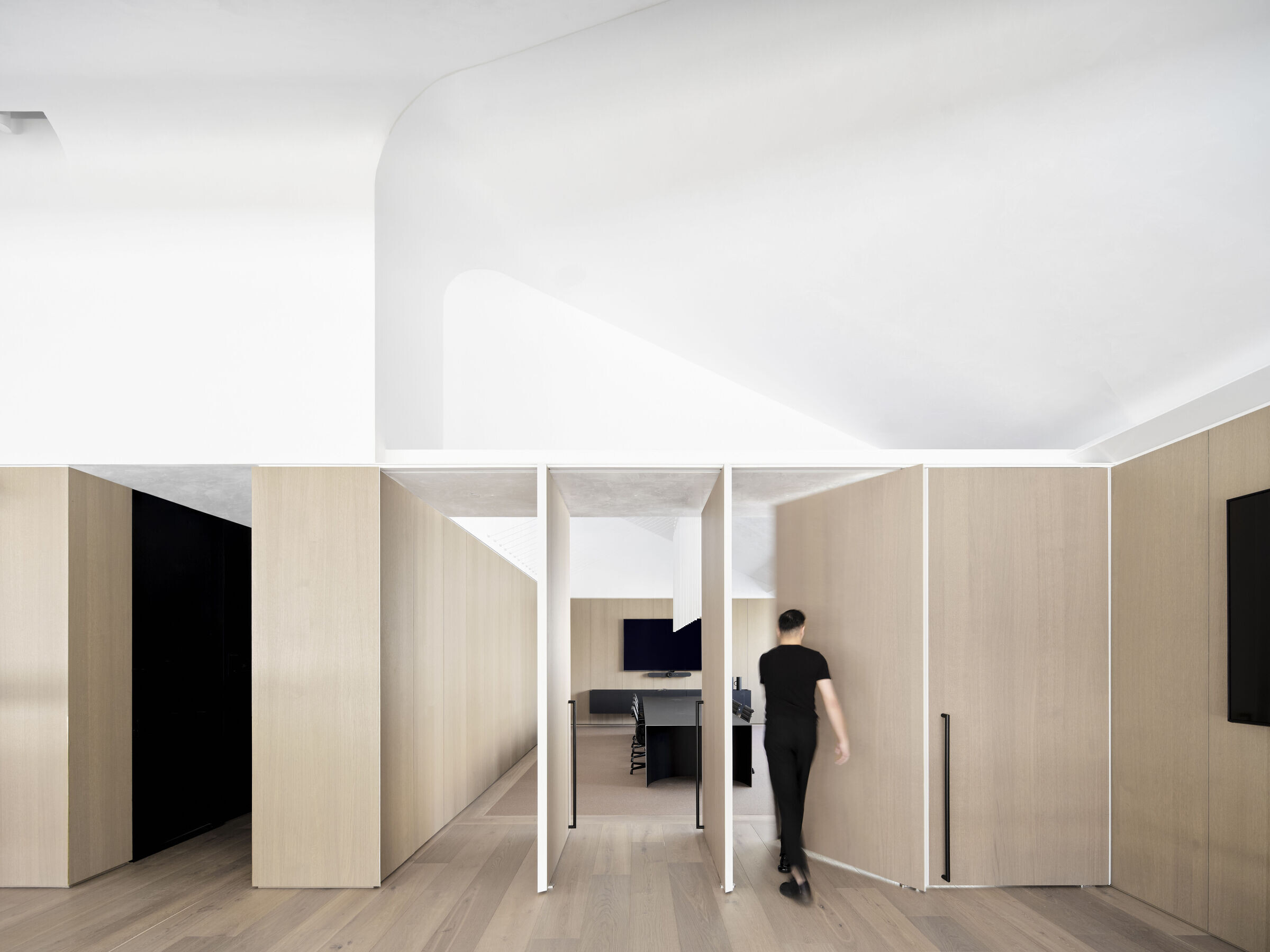
Sculptural forms, creativity and structural innovation are then embraced in these new vaulted workspaces and meeting rooms. The external volumes are expressed and enjoyed internally in double height light flooded lofty spaces. Highlighting the vaulted ceiling is the white set render adding drama to the raked soffits above the timber joinery panelling datum reflecting light deep into the office. The most impressive feature of this new office design is the brightness and quietness of the space.
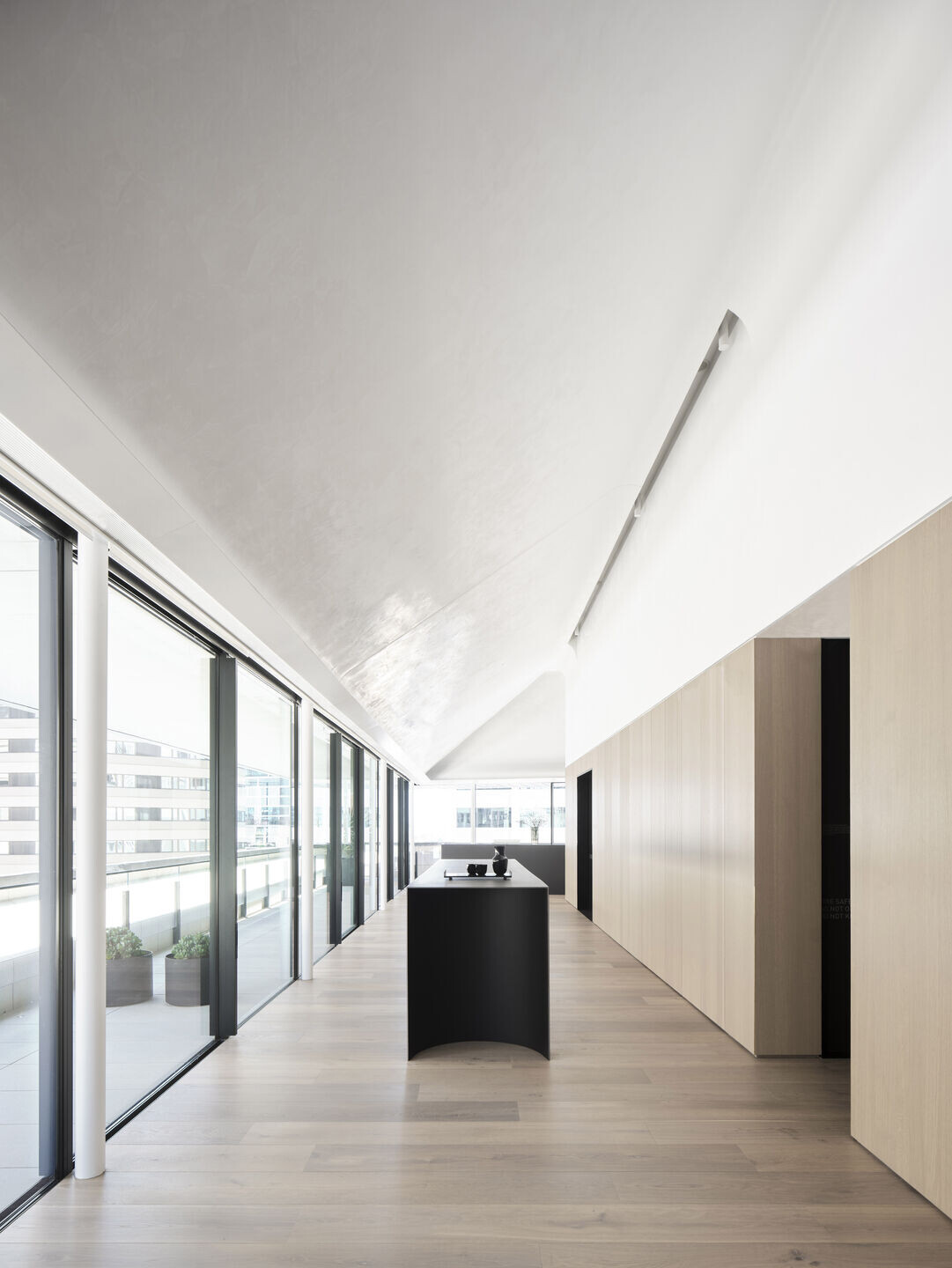
Structurally, the addition embraces the innovation and economy of lightweight steel construction to enable large open-plan light filled interiors. Centralising the dark timber-lined core of back-of-house programme enabled the workstations, meeting rooms and breakout spaces to locate alongside the bright perimeter balconies. The large expanse of awninged sliding doors and glazing along these balconies enabled by the minimal structure create naturally bright and ventilated spaces, benefiting the interiors and framing iconic views of the Sydney skyline.
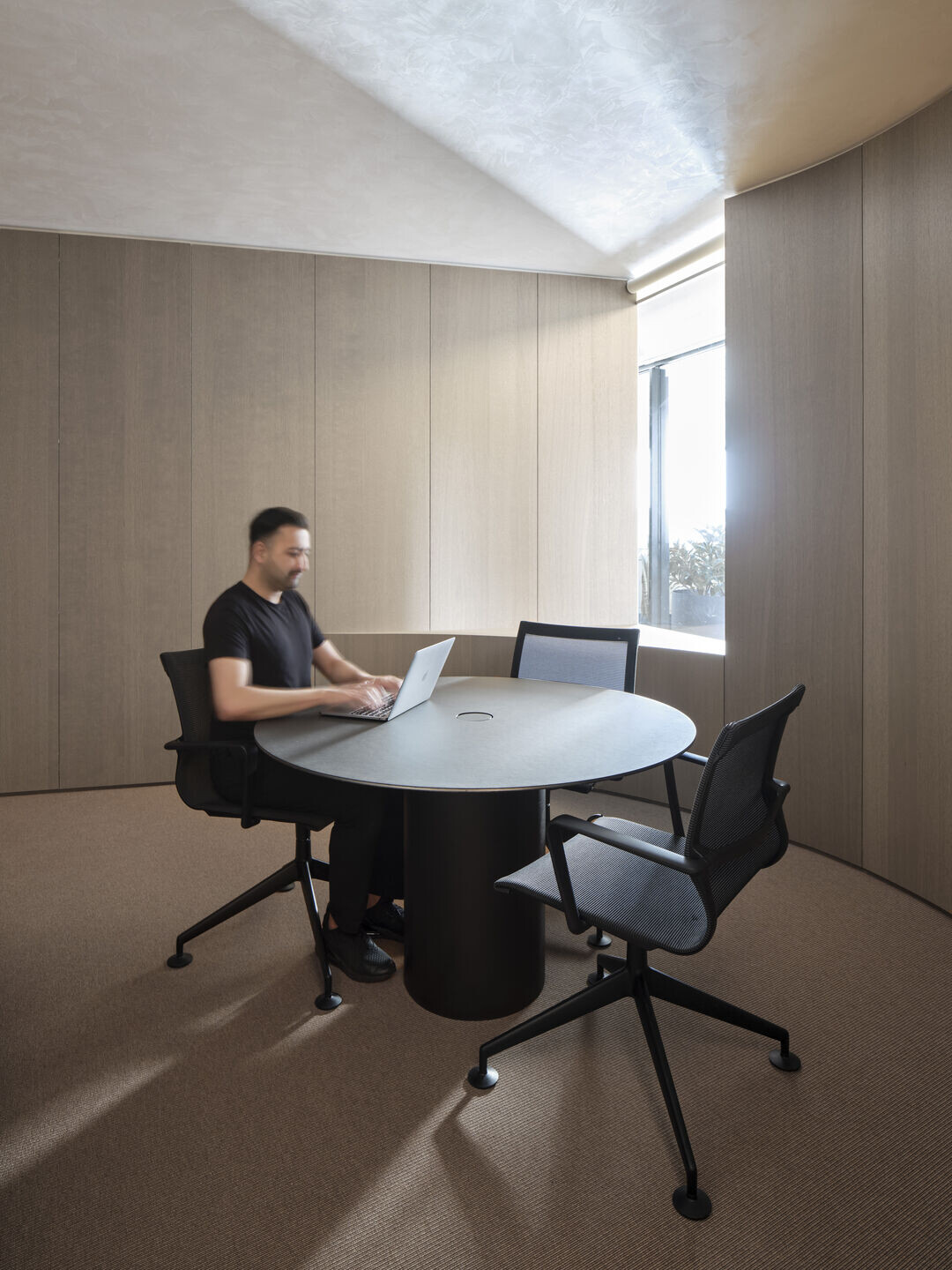
Black loose furniture pieces sit quietly within the lofty bright reflective interiors and complete the sophisticated palette selected for the workspaces and common areas. The warm timber flooring, concealed up-lighting washing the ceiling, and mostly custom pieces of joinery, furniture and fittings complement the reserved palette and style.
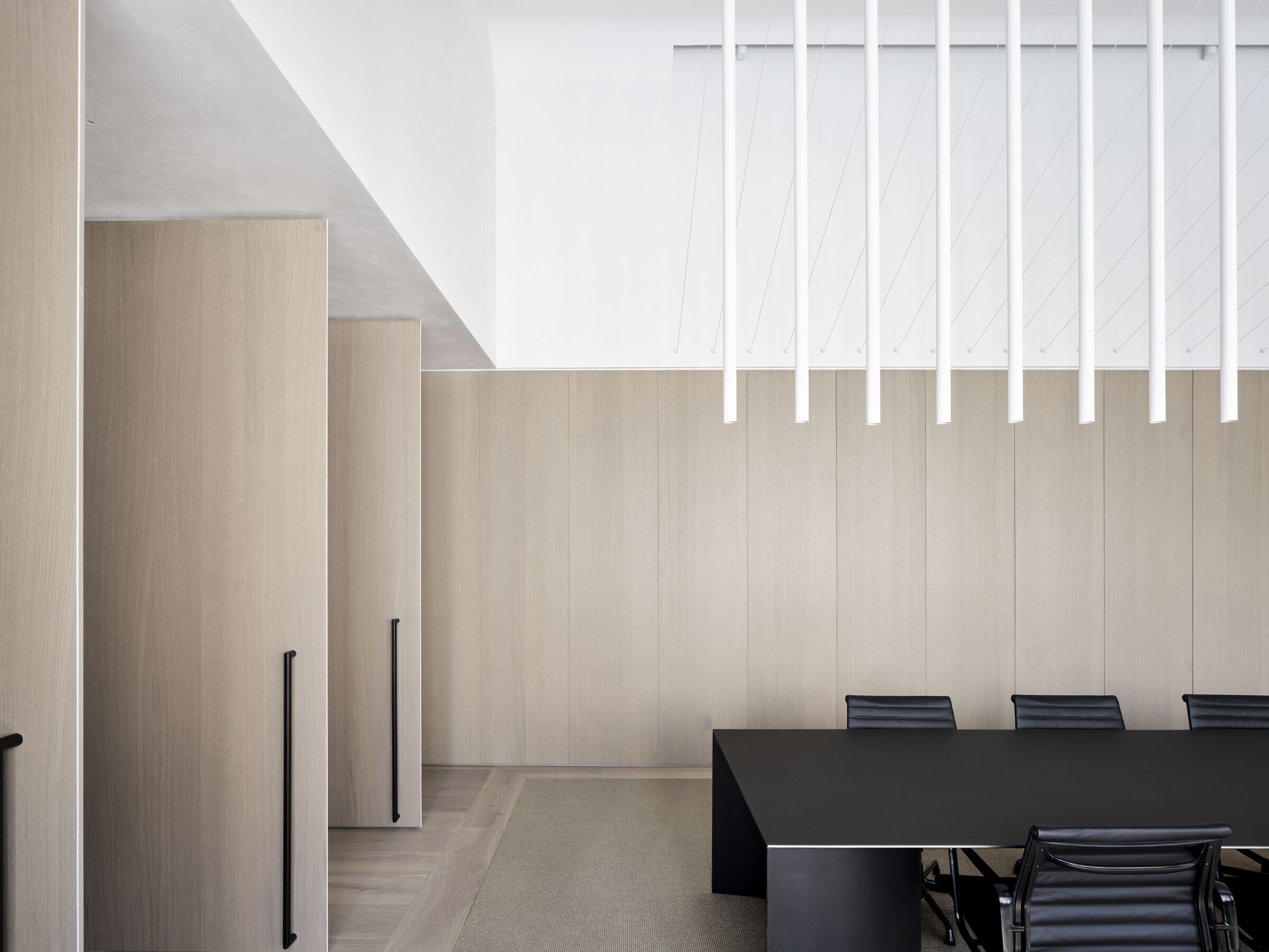
Smart Design Studio’s design for this engaging new workplace builds on our ongoing work and research into best practice international workplace design. The choice of materials coupled with the sensitive design of the addition is perceived as an elegant floating roof ‘perched’ over the original sandstone building. The focus for this sculptural workspace is on the breath-taking cityscape and outlook framed against the calmness and stillness of the dramatic vaulted interior architecture.
