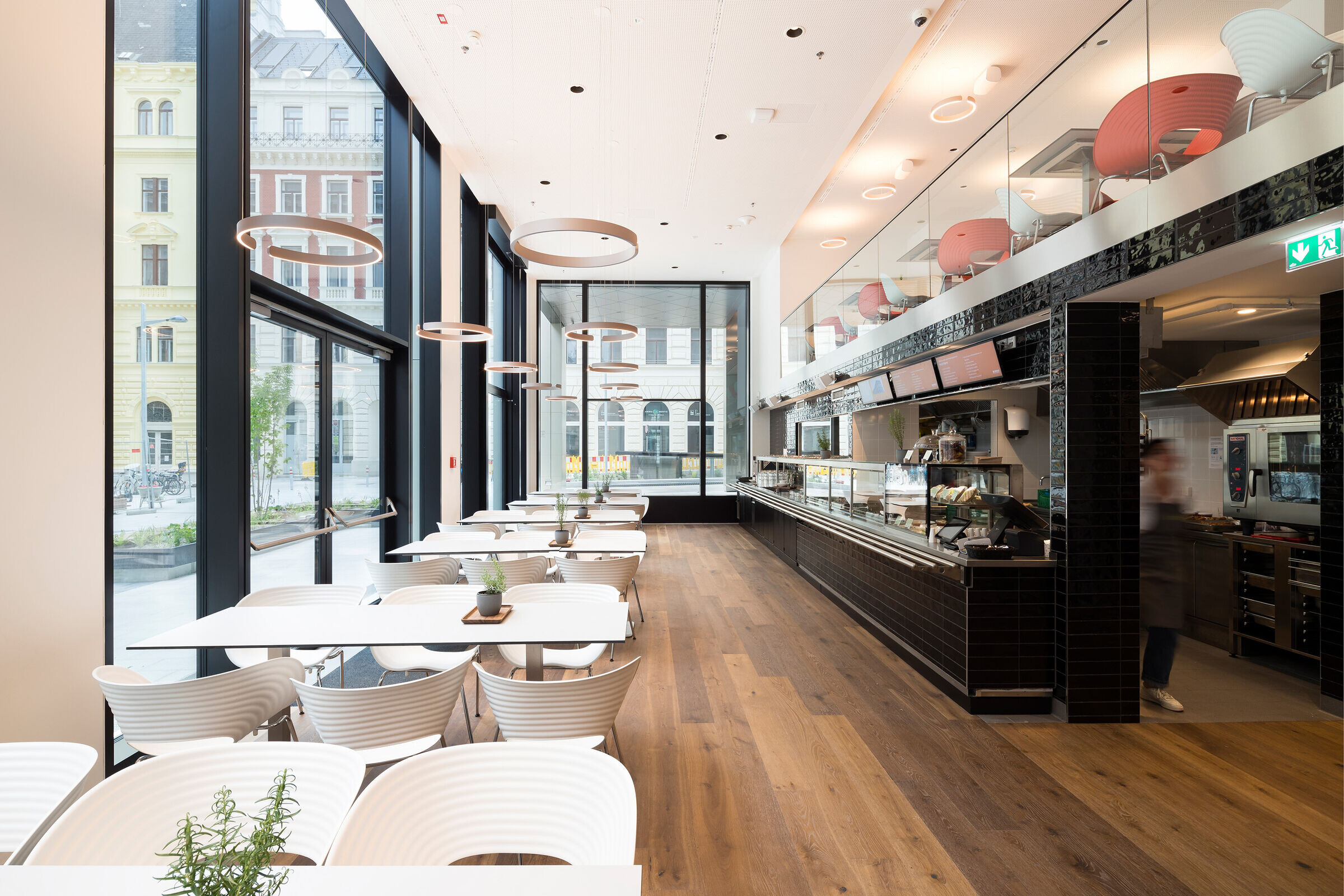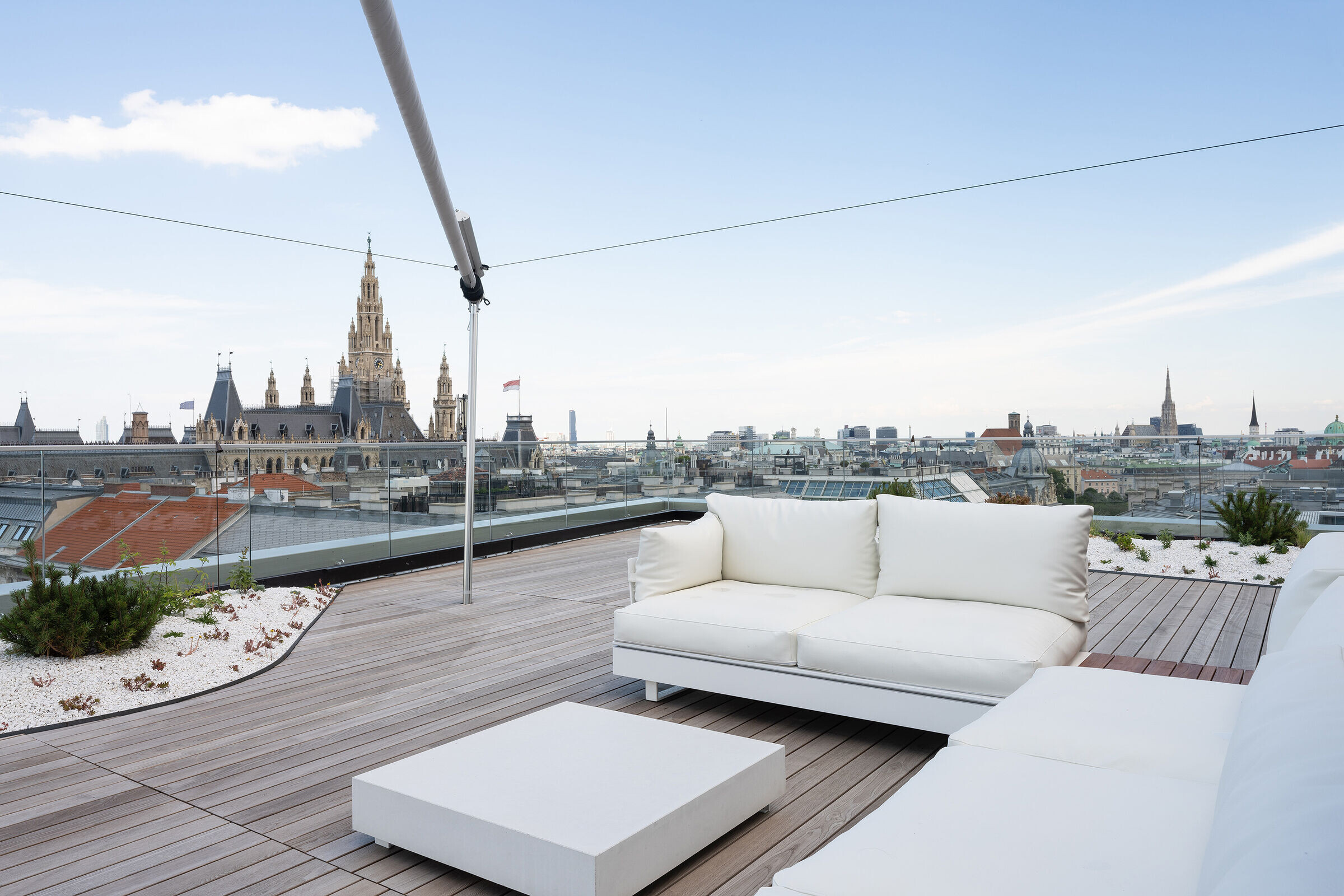Atelier Heiss designed the working environment for BUWOG's new headquarters on 10,000 m². The 6.5 m high, generously lit entrance hall shows the openness and transparency of BUWOG as soon as you enter. On the second floor, in addition to conference rooms with state-of-the-art equipment, there is the event hall for up to 350 people. The ground floor front is complemented on one side by a bistro with gallery, lounge area and guest garden, and on the other side by the customer center, also with gallery area.


The staff offices are located on the upper floors. The office spaces are complemented by homely, color-accentuated central zones with tea kitchens, sofa groups and meeting berths. The all-round city view from the roof terrace frees the mind for new, beautiful projects. Happy living can only be created in an environment in which one can work happily.


Team:
Architects: Atelier Heiss Architekten
Photographer: Peter Burgstaller, Christoph Panzer

Materials Used:
SCHÜCO: Aluminium Windows
Wittmann: Furnishings
Niefergall Leuchten Manufaktur: Lighting planning/fittings
Apavisa Porcelanico S.L.: Apavisa fine stone
Occhio: Lighting planning/fittings































