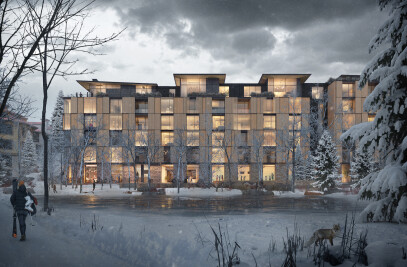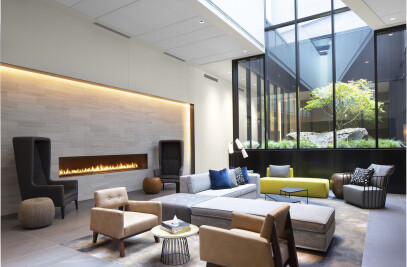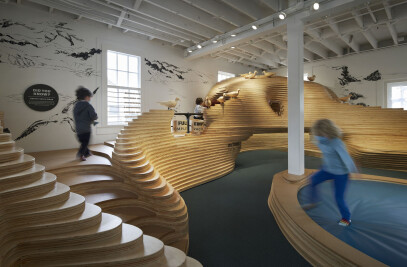Envisioned as a single continuous, flowing expression, this family estate links architecture, interior design, art and landscape into an integrated whole. Unified around the central living area, views radiate in four directions across reflecting pools to vistas into gardens and the nearby Santa Cruz Mountains. The residence also includes three auxiliary buildings and extensive outdoor living areas, but the subdued quality of the design blends the home into its verdant site.
The 3.5-acre site is organized into two interconnected parts, reflecting contrasting attitudes towards the landscape. The cultivated portion of the site, with vineyards and old-growth olive trees, contains the “public” areas of the house, including living, dining and entertainment areas. The other side, delineated by an infinity pool and gentle slope, opens into uncultivated meadow space and contains bedrooms and an office. An earthy exterior palette inspired by the California woodland setting continues inside the home, which features a collection of custom furniture and lighting designed by Jim Olson.
“I always think of houses as something that should last for 500 years. If they have a long life, and they’re flexible enough to be used in a variety of ways, then future generations can take advantage of them for whatever their needs are. At Meadow House, we’ve done something that doesn’t have to be torn down or replaced. It can keep serving people for many years to come.” –Jim Olson, FAIA, Design Principal
Material Used :
1. Firestone – Roof – TPO in white
2. Dover – Windows – MHB Steel Window System
3. Goldbrecht – Aluminum windoews and sliding door system – Vitrocsa
4. O.B. Williams – Ceilings and exterior soffits – Tongue and groove cedar
5. Elliott Bay Hardwood Floors – Flooring – Rift cut white oak
6. O.B. Williams – Custom casework / wall veneer – Walnut, bleached Walnut, Ash
7. Spearhead – Custom entry door
8. Spearhead – Bonus room wall cladding – Reclaimed fir
9. Yellow Mountain Stoneworks – Sill threshold – Columbia Black granite
10. Yellow Mountain Stoneworks – Stone pavers – Columbia Black granite
11. Yellow Mountain Stoneworks – Outdoor living bath WC / shower / floors – Columbia Black granite
12. Custom garage door cladding – Redwood
13. Peter David Studio – Powder room specialty glass accents
14. OB Williams with 12th Avenue Iron – Fireplace surround and pavilion wall panels – Naval Bronze sheet metal, dark
15. Handcrafted Metals – Fins – Naval Bronze cladding
16. OB Williams – Kitchen backsplash and casework, Pavilion backsplash – Stainless Steel
17. Berlin – Custom hood – Stainless Steel
18. Spearhead – Bonus room counter cladding – Corten steel
19. OB Williams – Powder room cabinet / backsplash – Nickel, satin finish
20. Pental – Solid surface countertops – PentalQuartz BQ2088P
21. Richlite – Solid surface countertops – Black Diamond slab
22. Stone Source – Bath floors / walls – Baycliff Lord limestone tile
23. Stone Source – Countertops – Solar marble slab
24. Stone Source – Countertops – Baycliff Lord limestone slab
25. Stone Source – Gym counters / floors / walls – Solar marble tile
26. Forbo – Office wall covering – Cork #2202
27. Spearhead – Bonus room counter / shelf – Douglas Fir telephone pole slab, stained
28. OB Williams – Outdoor Living counter cladding – Redwood slab
29. OB Williams – Outdoor Living cabinets – Blackened steel
30. OB Williams – Master bed walls – Solid ash, stained
31. Spearhead – Stair tread – Reclaimed wood
32. Spearhead – Wine room counters / shelves – White ash, solid slab
33. Barnett Company / Bill Brown Construction – Trellis – Painted steel and aluminum





































