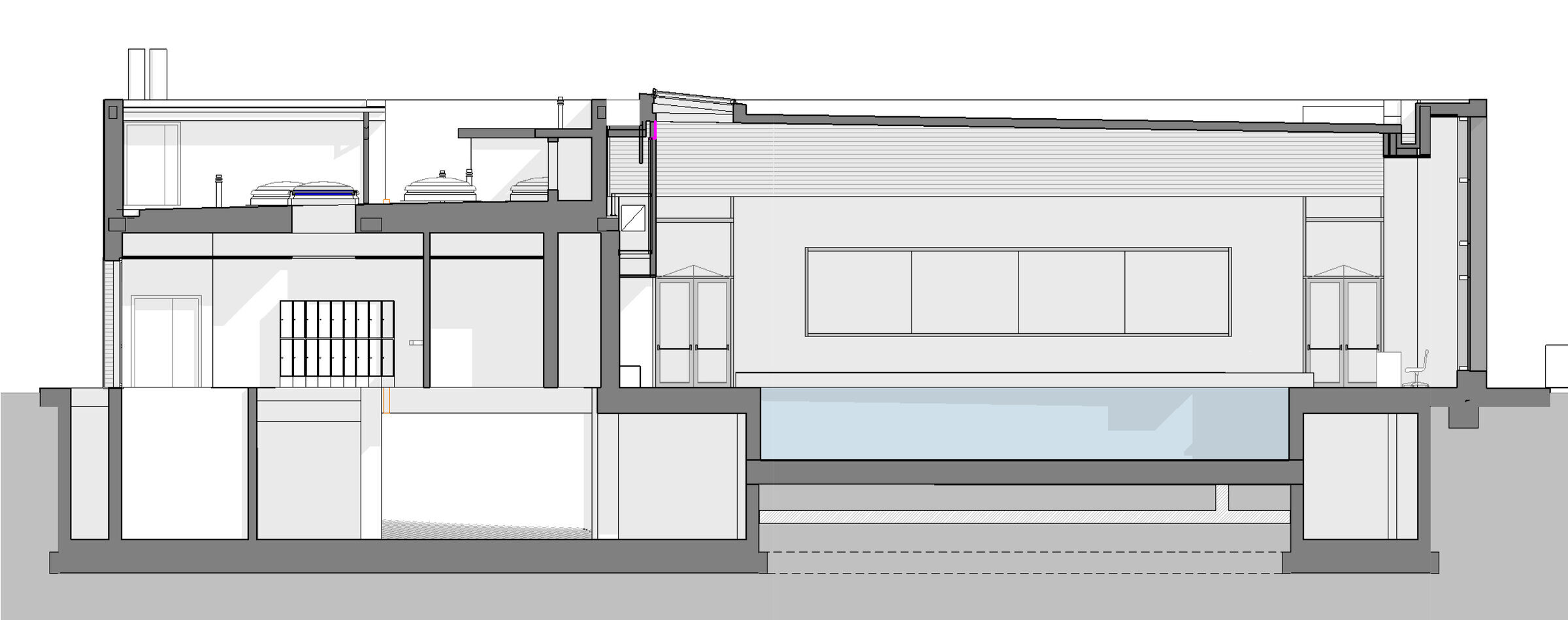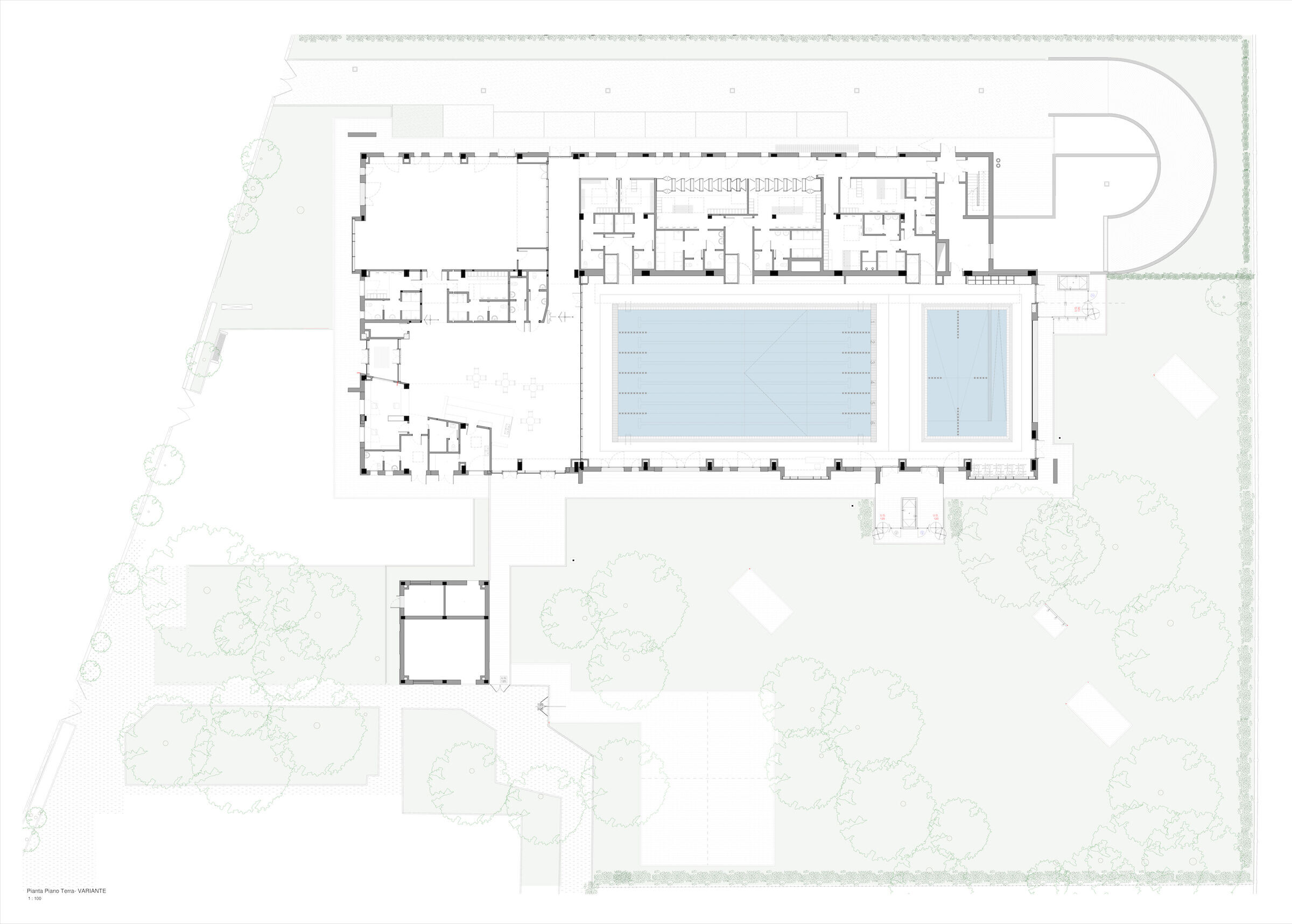The new Cambini Fossati swimming centre in Milan, in the Rottole zone in the north-eastern outskirts of the city, was designed as a place of sociality, integration and a tool for the renewal of a popular, multi-ethnic area.
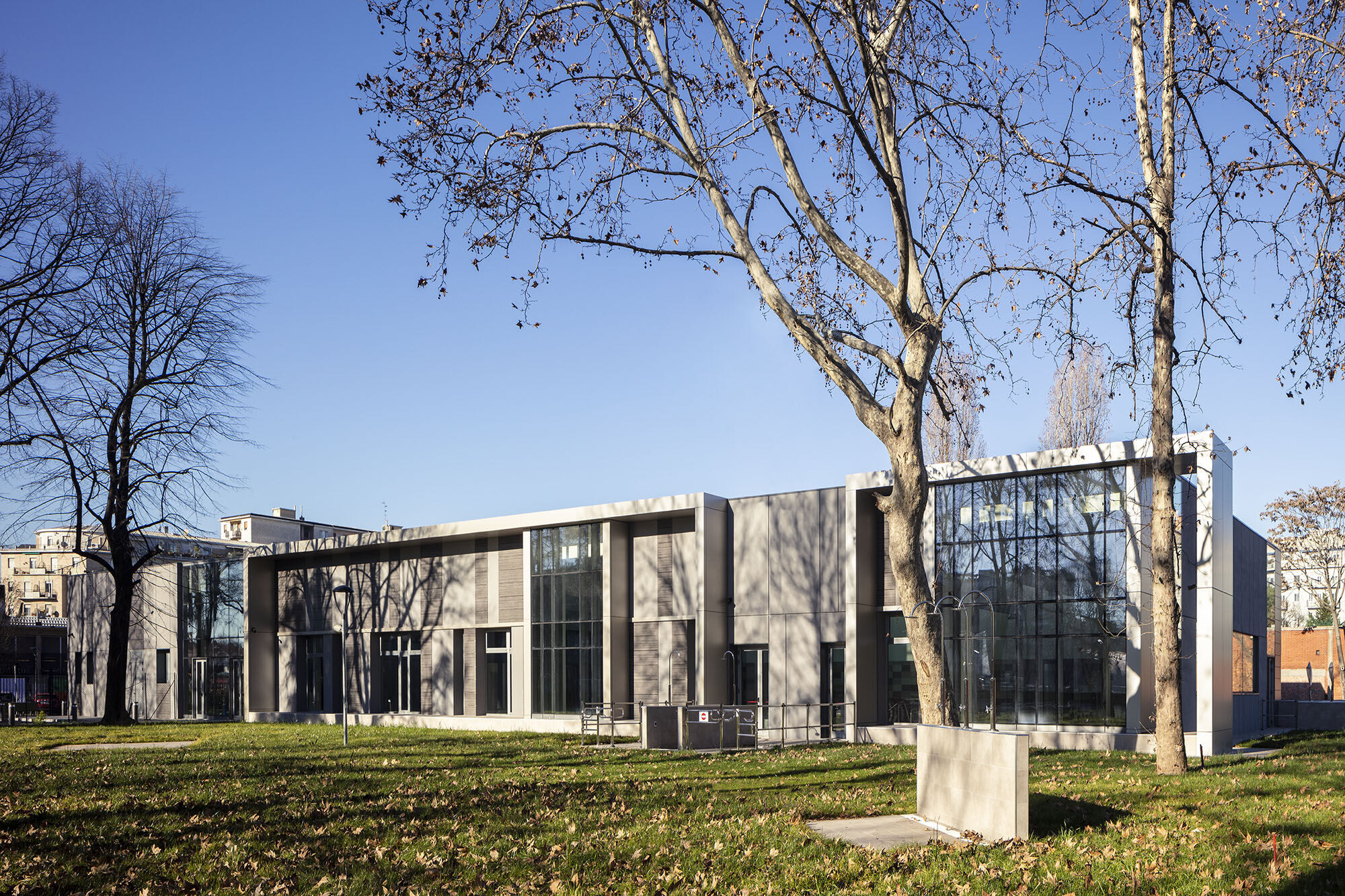
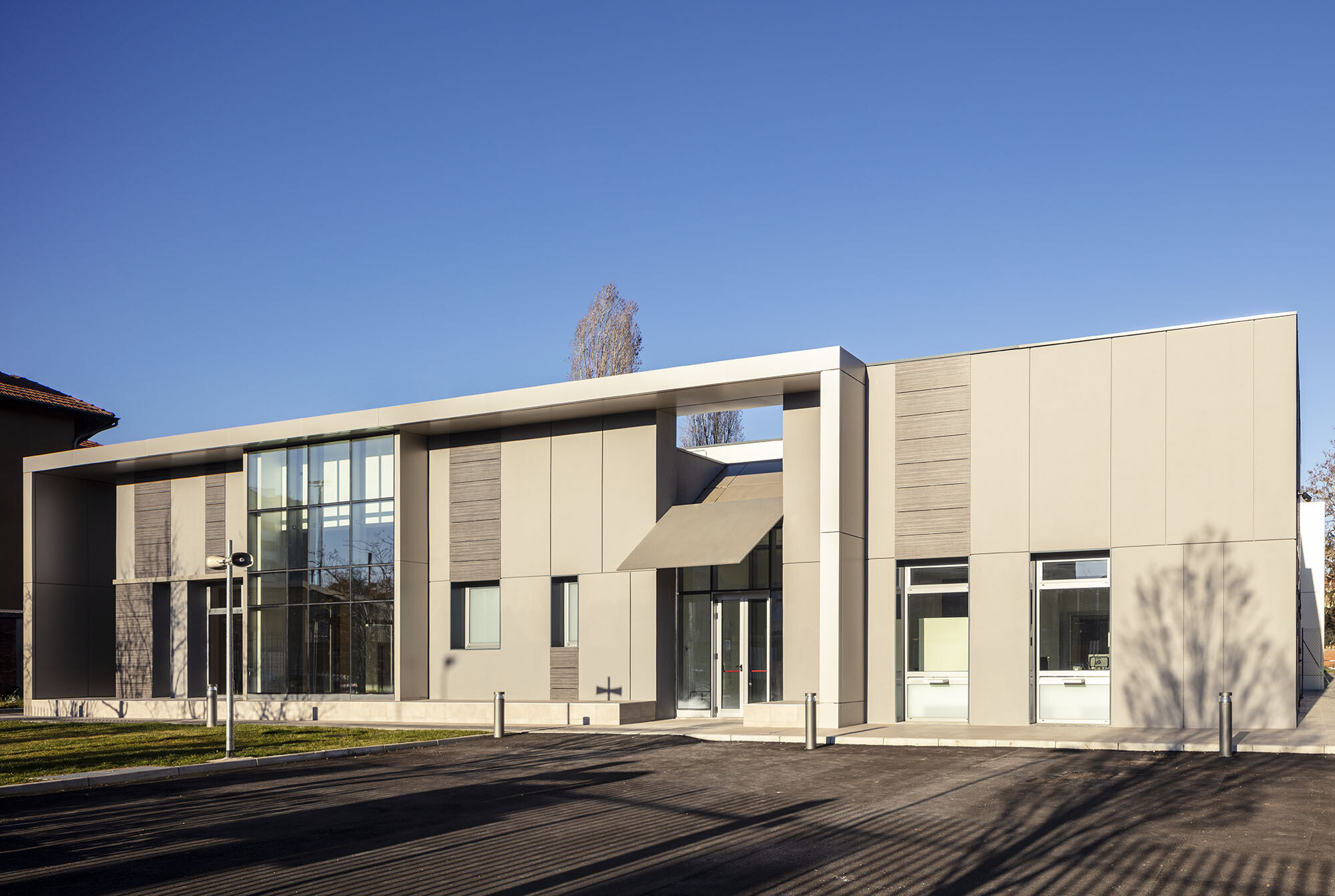
The building is a highly urban edifice that creates an intense relationship with its context. It is located in a zone of the northern outskirts of Milan, where the texture of the economic boom city is broken to accommodate the first green spaces dedicated to sport. The swimming pool, nestling in the broad area between the sports plants and the imposing Church of San Giovanni Crisostomo, captures, with its abundant windows, the images of a context that represents the most common background of our city experience. It does not disown its context. Rather, it frames these “hum-drum” views within its great mirror windows, conferring on the vistas of crude outskirts the nobility of an image exhibited to immortalize the urban scene.
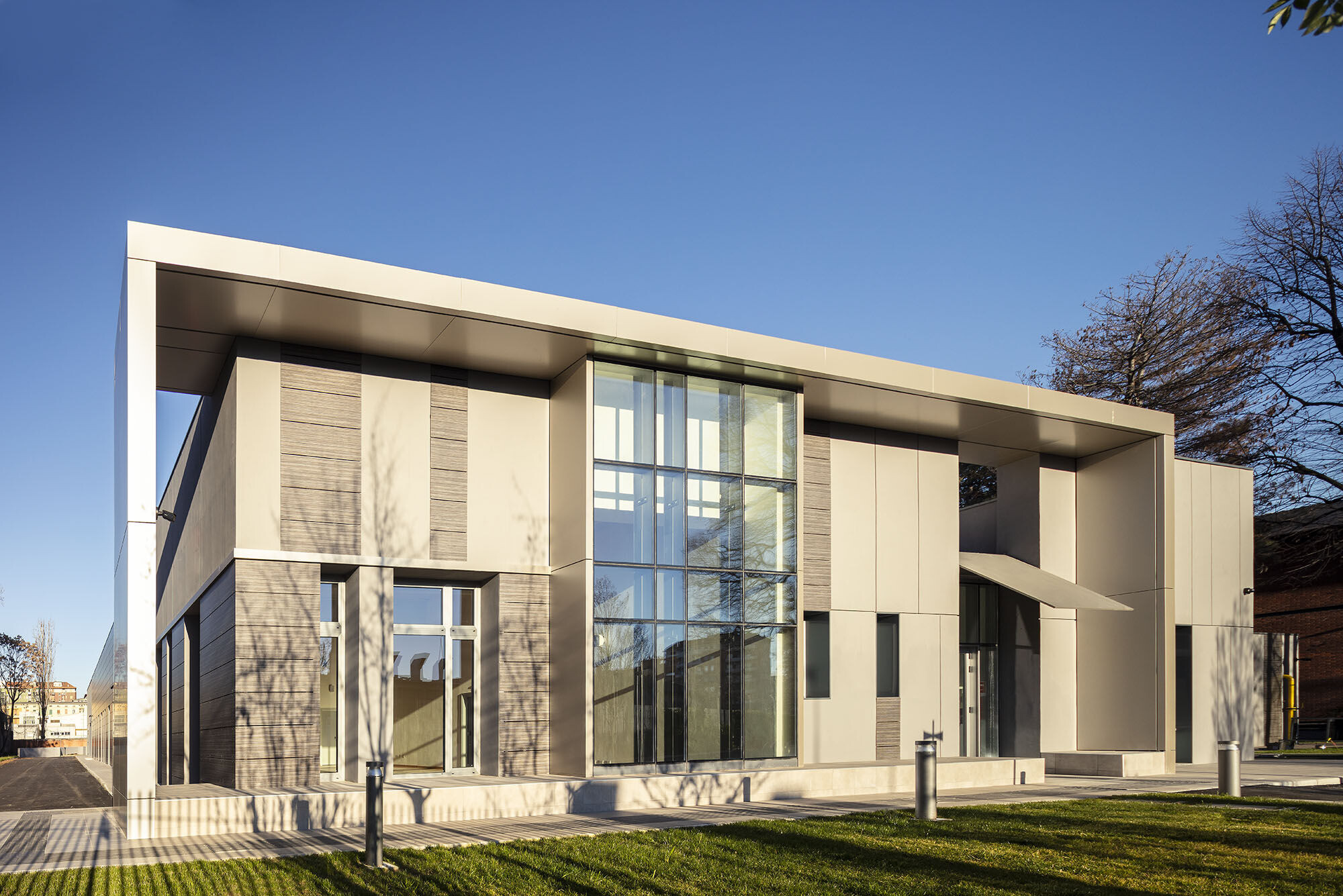
The same architectural theme is also developed in the internal space which, in order to capture the façades of the surrounding condominiums, opens its views onto the park, transporting stretches of the outskirts inside the swimming area. The pool thus becomes the ideal place from which to contemplate the urban scene, in a moment of relaxation or training that may also be understood as time of pure contemplation.
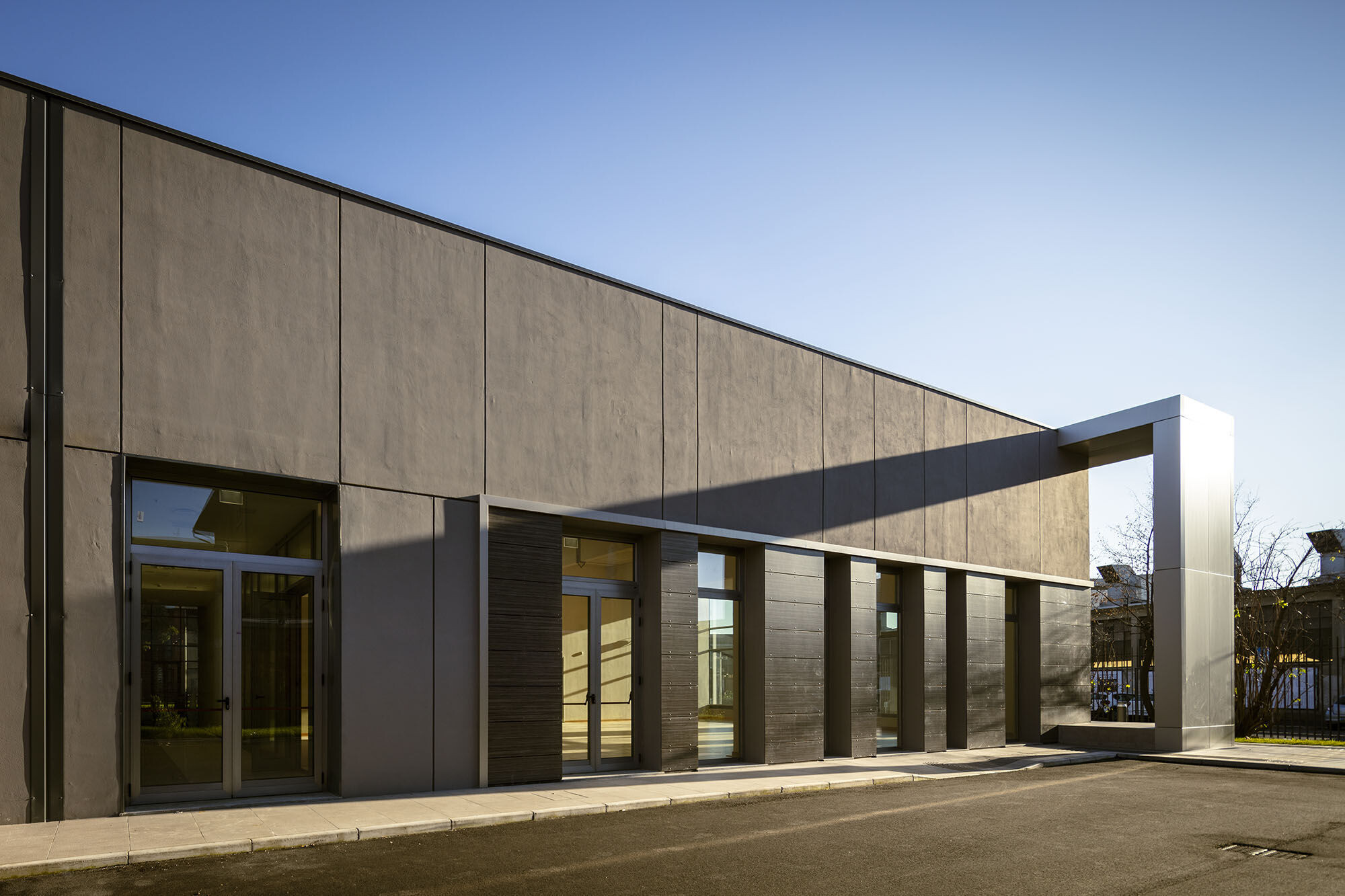
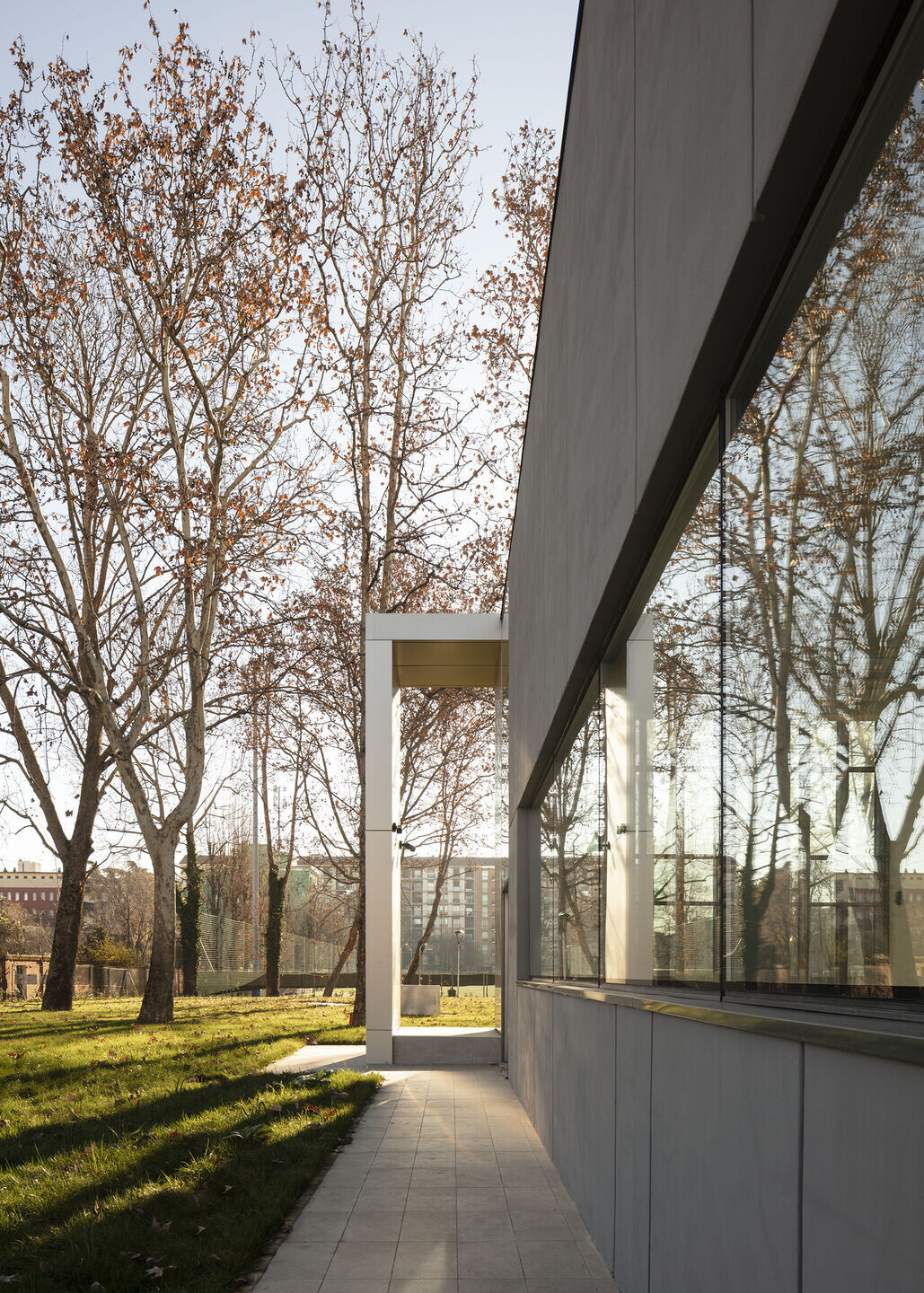
The articulation of the lamellar roof beams serves to give rhythm to the large interior space. A full-length skylight, spanning from the far side to the broadest windows, illuminates the entire room and lightens the roof covering which, at certain times of day, almost seems to float in the air. The different shades of light grey are reflected in the water, the real protagonist of the space, to give a sensation of lightness and relaxation.
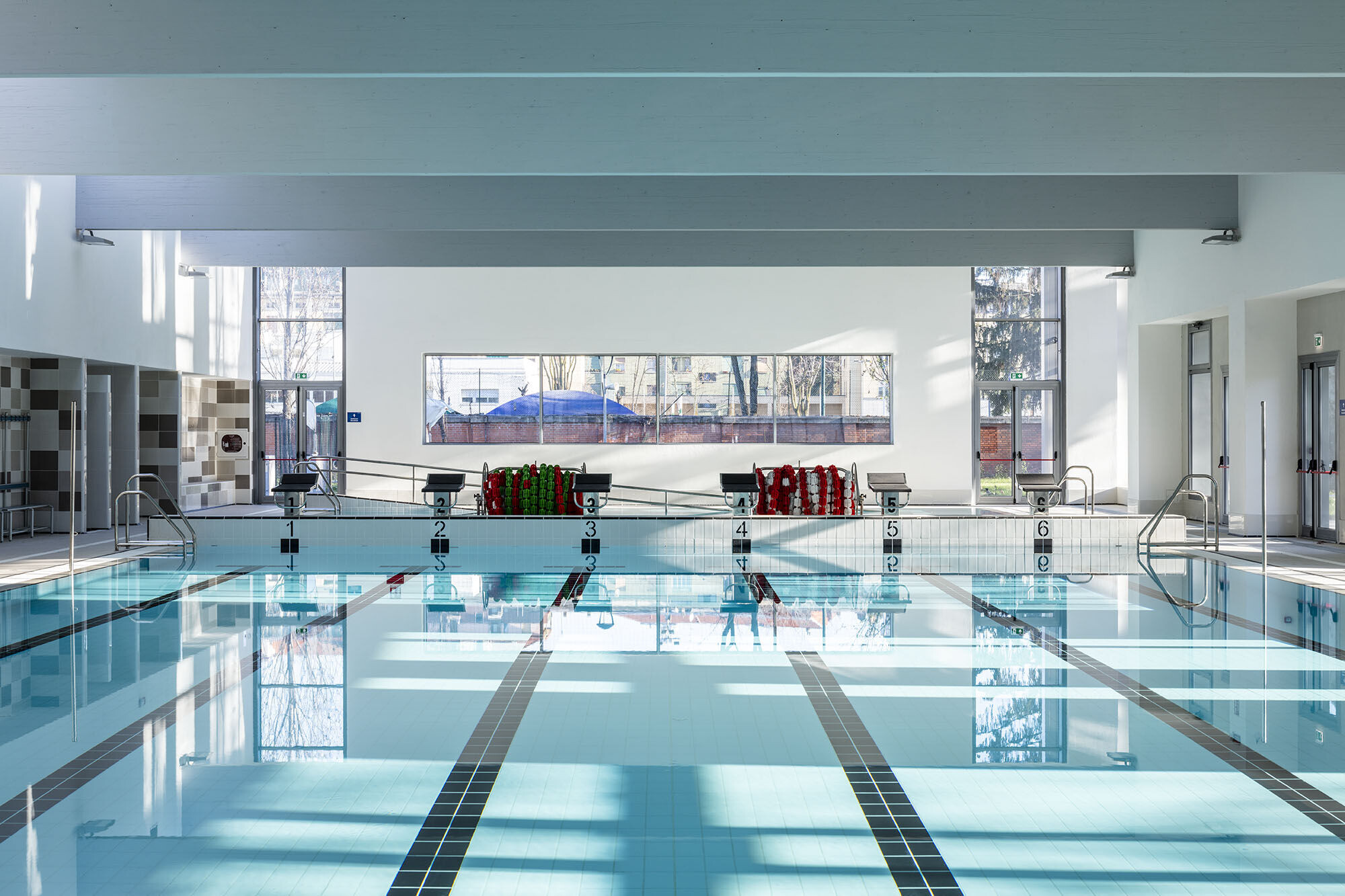
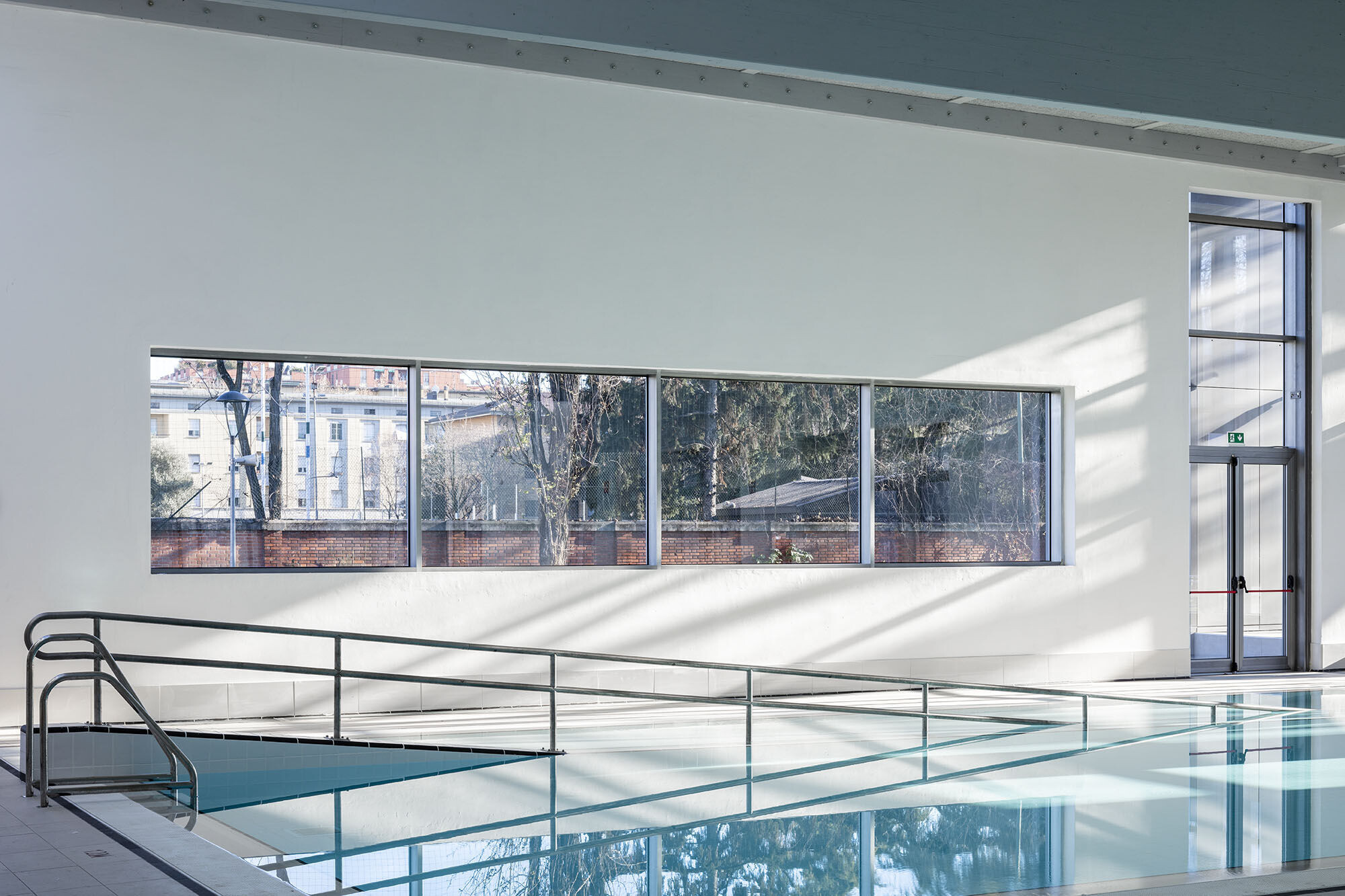
The space of the pool is projected towards the entrance area, like a visual telescope that conveys the eye towards the park and the views of the outskirts.
The internal distribution consists of a principal volume containing the swimming area, with a 25 x 12.50 m. pool and a teaching pool of 12.50 x 7.80 m., and three smaller volumes, of different dimensions, dedicated to a gymnasium, a bar and changing rooms. A connecting space housing the entrance hall links the volumes, creating visual relationships between the parts of the structure and the exterior.
