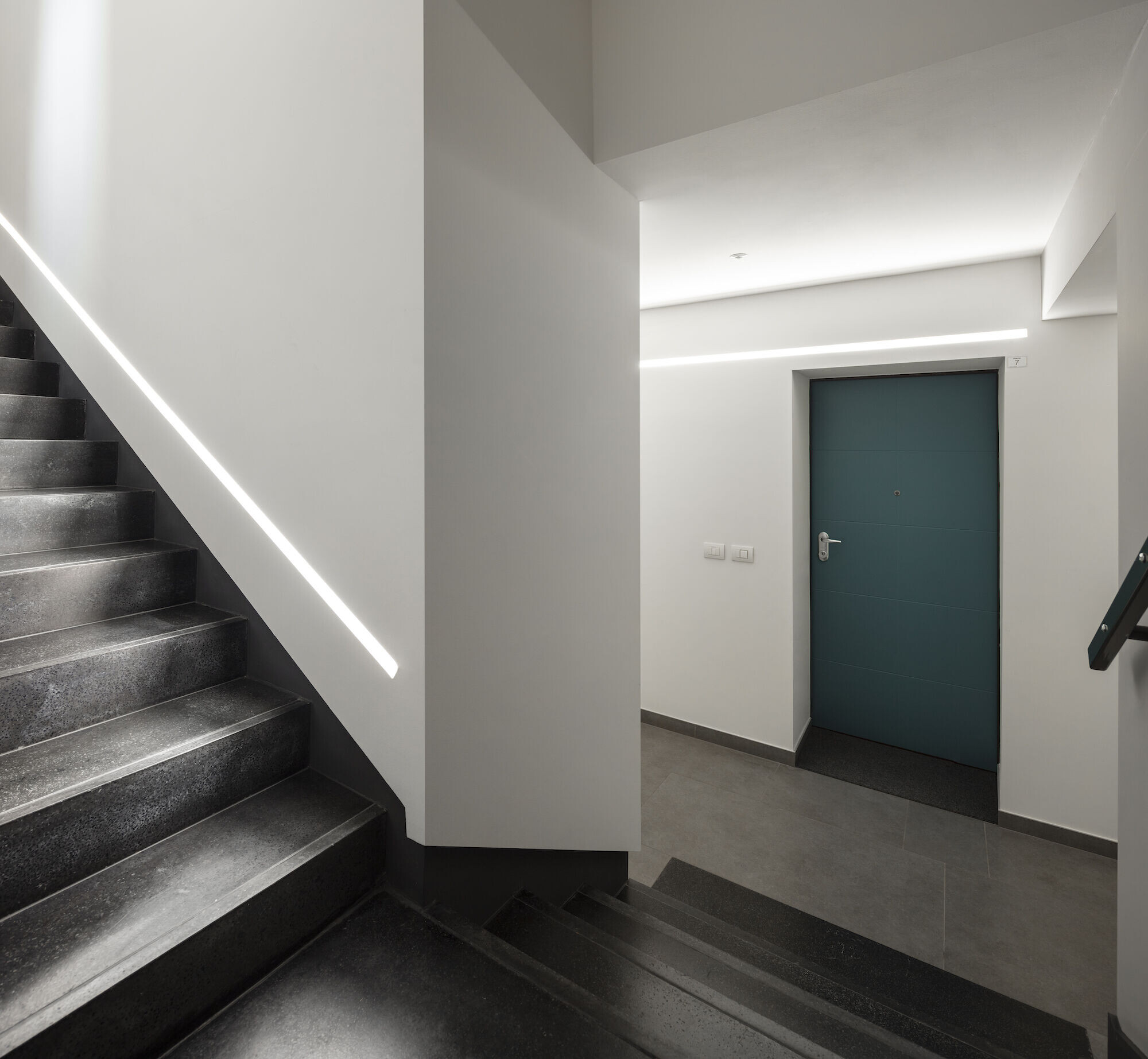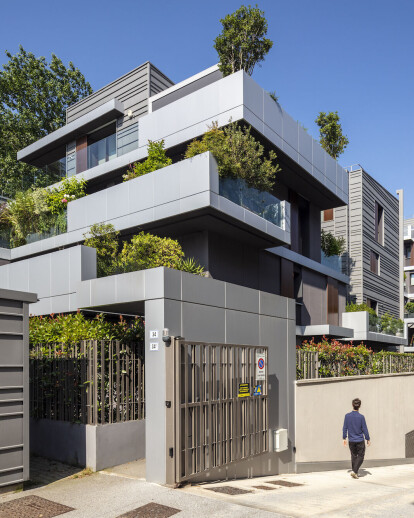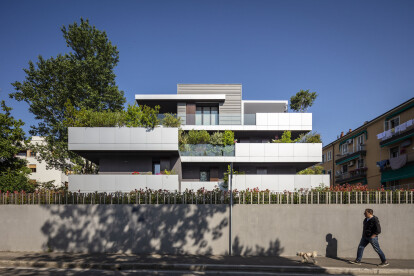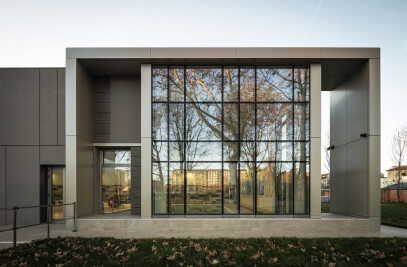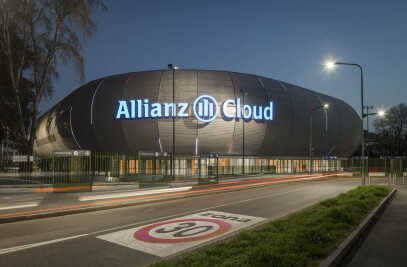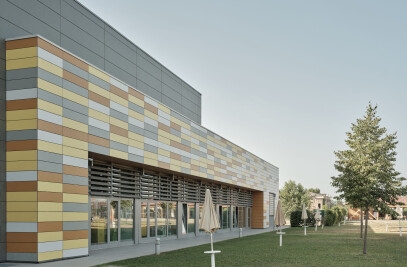The project is the result of a study programme on new trends in contemporary living, their implications for the construction of residential buildings in the outskirts – already oversaturated – of our cities. The intervention consists of the urban regeneration of a disused building, previously destined for activities of a productive type and located in a residential context of buildings with no more than six storeys. The function of the residence is perfectly consistent with its context, more so than its pre-existing use, and lends the area a functional and fruitive homogeneity.
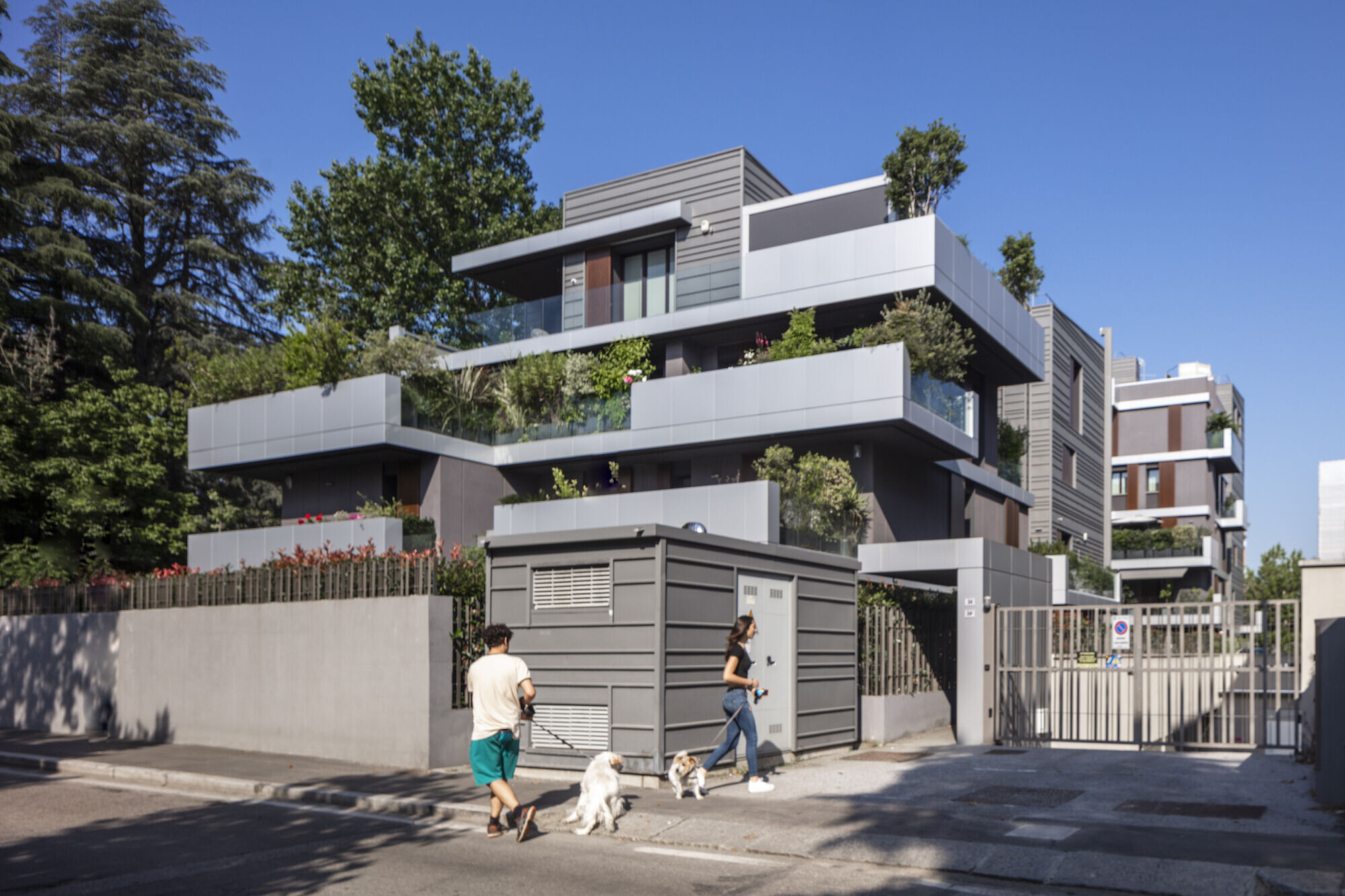
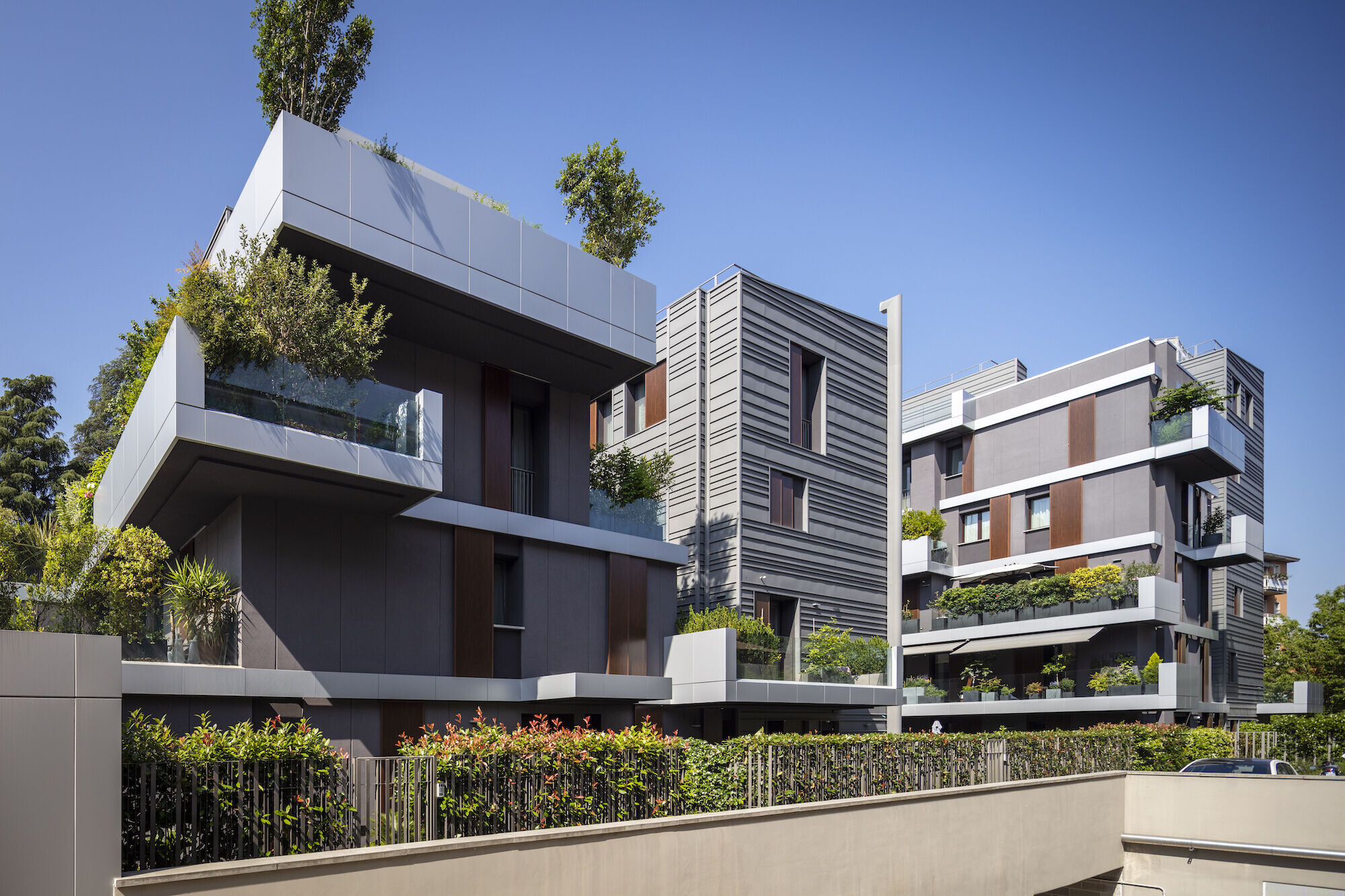
The building lot has a narrow street front but extends back a considerable way. The two long sides show very different situations. To the south, there is the park of a residential building of the 1980s, while to the north, poor quality buildings from the 1960s come close to the edge of the lot. The design gave priority to the side facing south, placing the stairway on the north side and using the existent volume to create two staggered buildings, united by the basement floor containing the car parks and cellars. The staggering of the floors, which become smaller as the building rises, produces ample terraces overlooking the more interesting side.
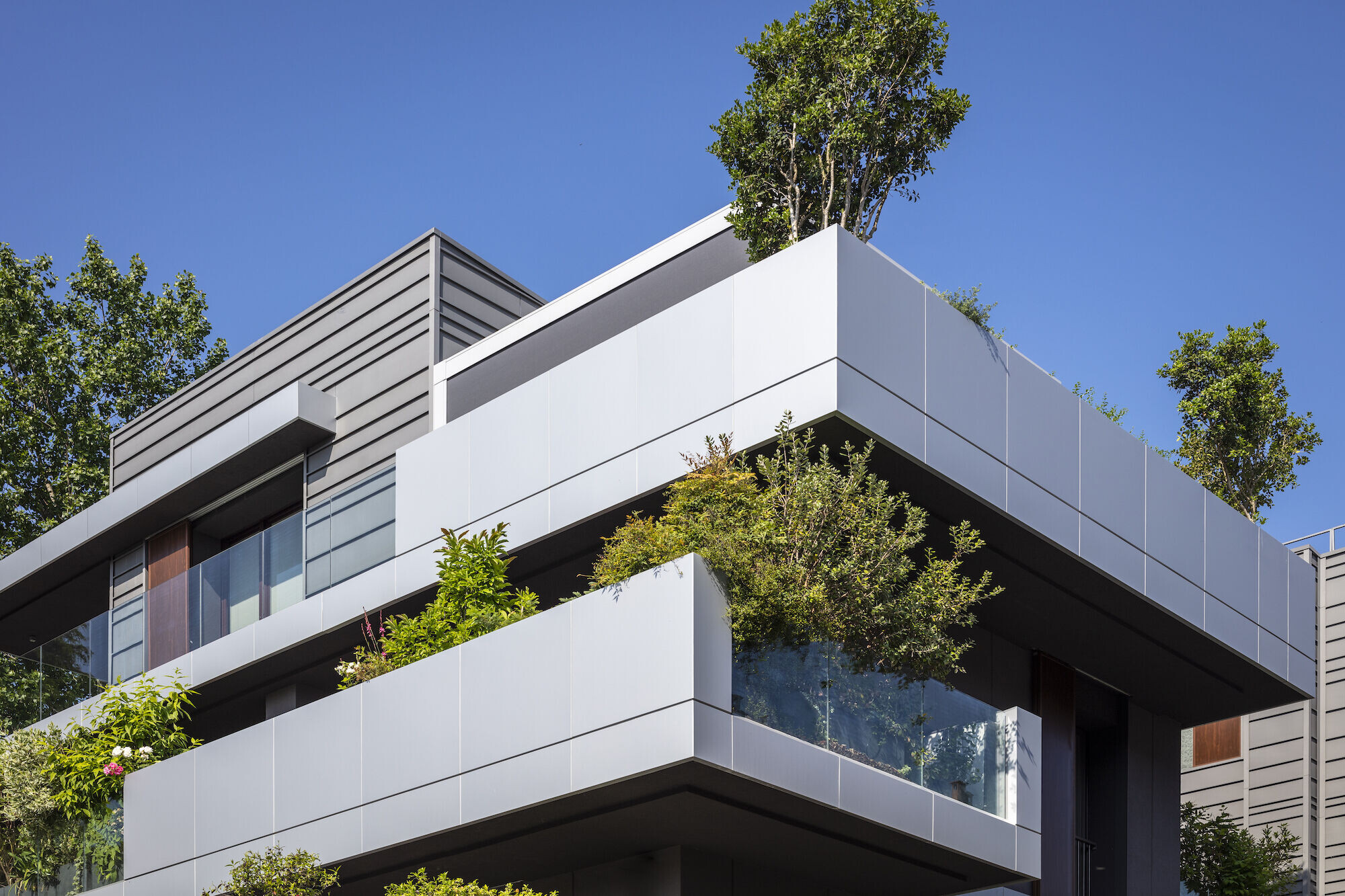
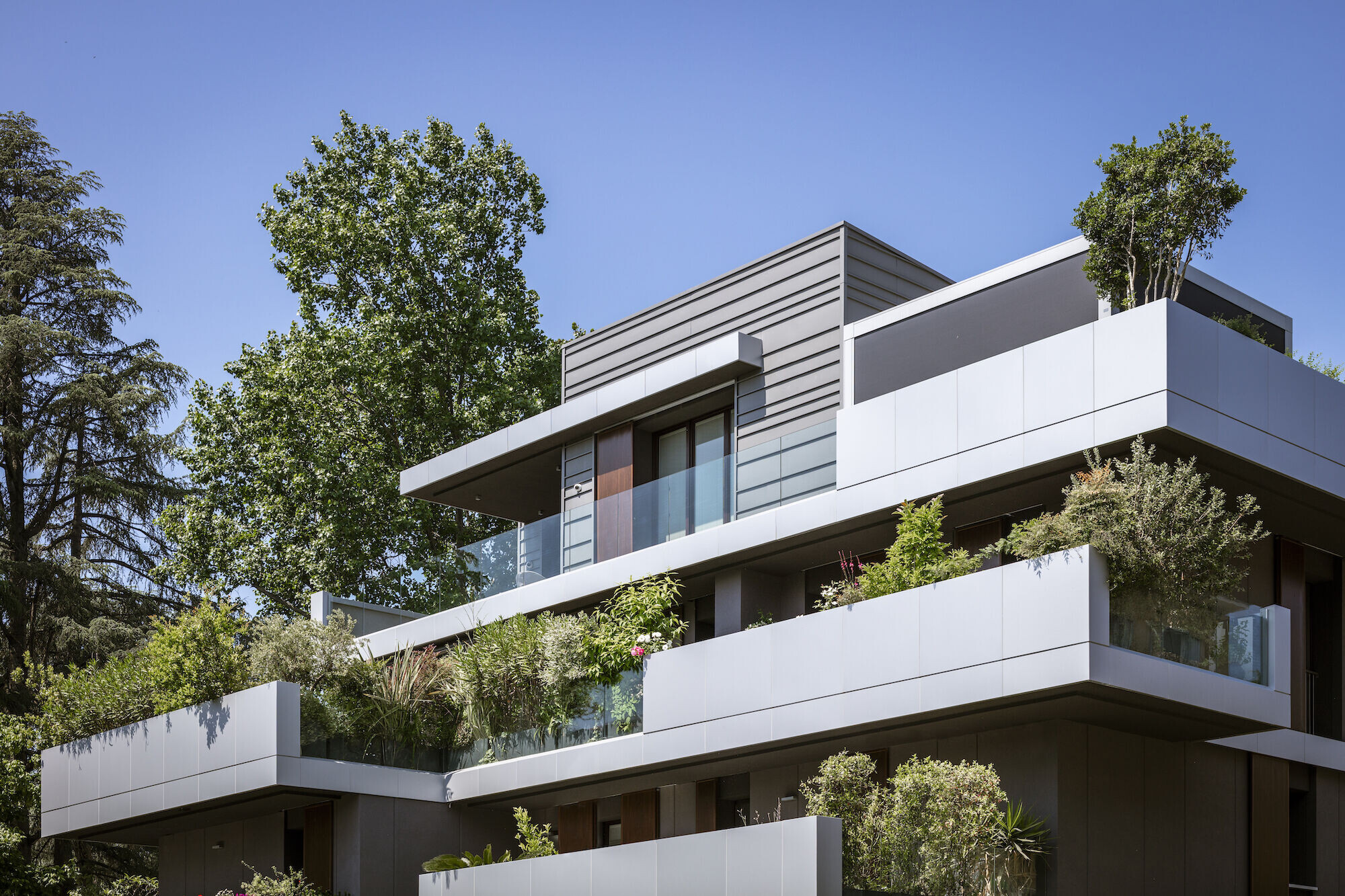
Terraces with parapets in crystal, large windows and gardens create genuine outdoor-rooms that capture the natural light, the warmth of the sun in winter, the natural ventilation in summer and the green panorama of the context.
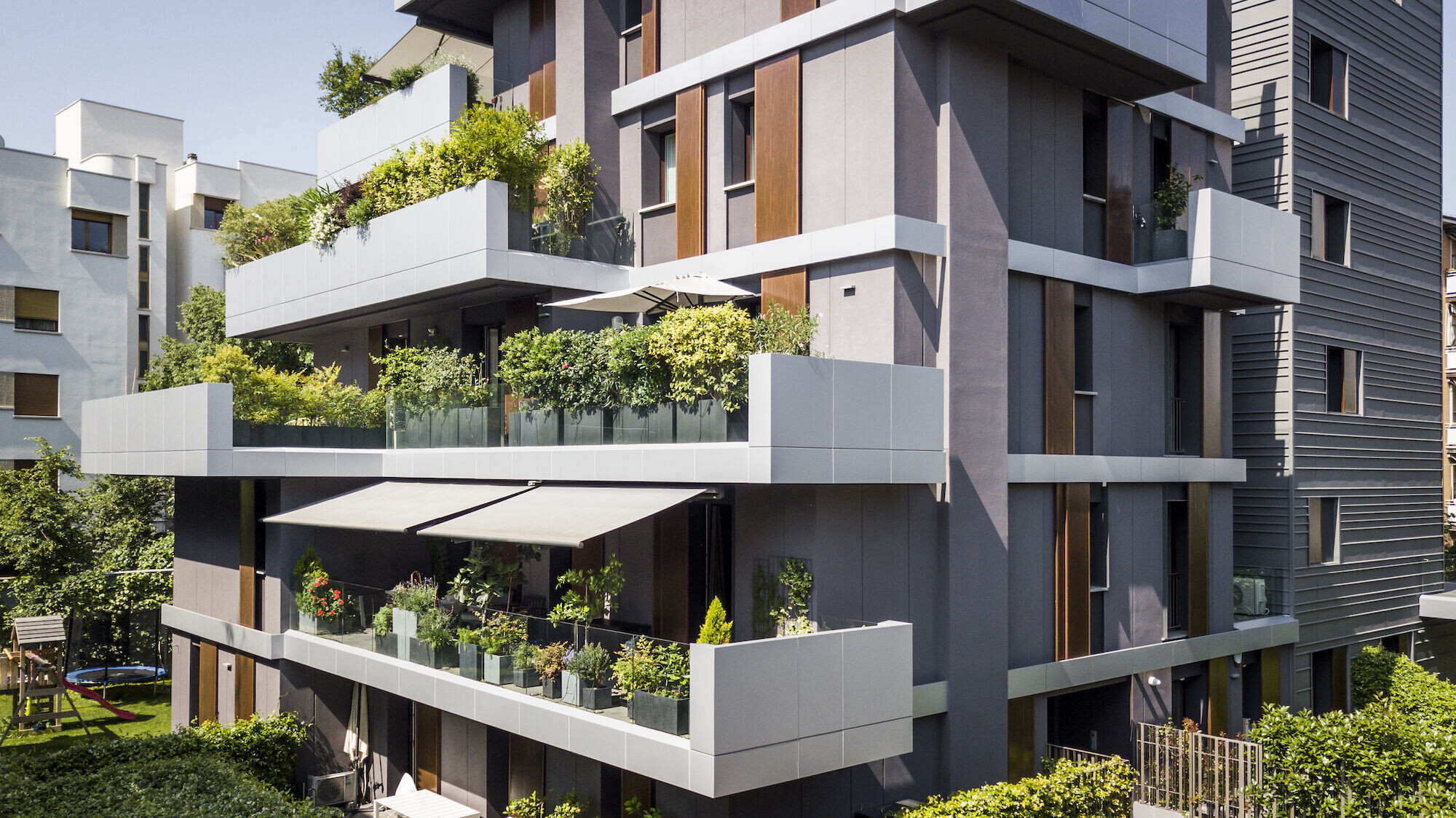
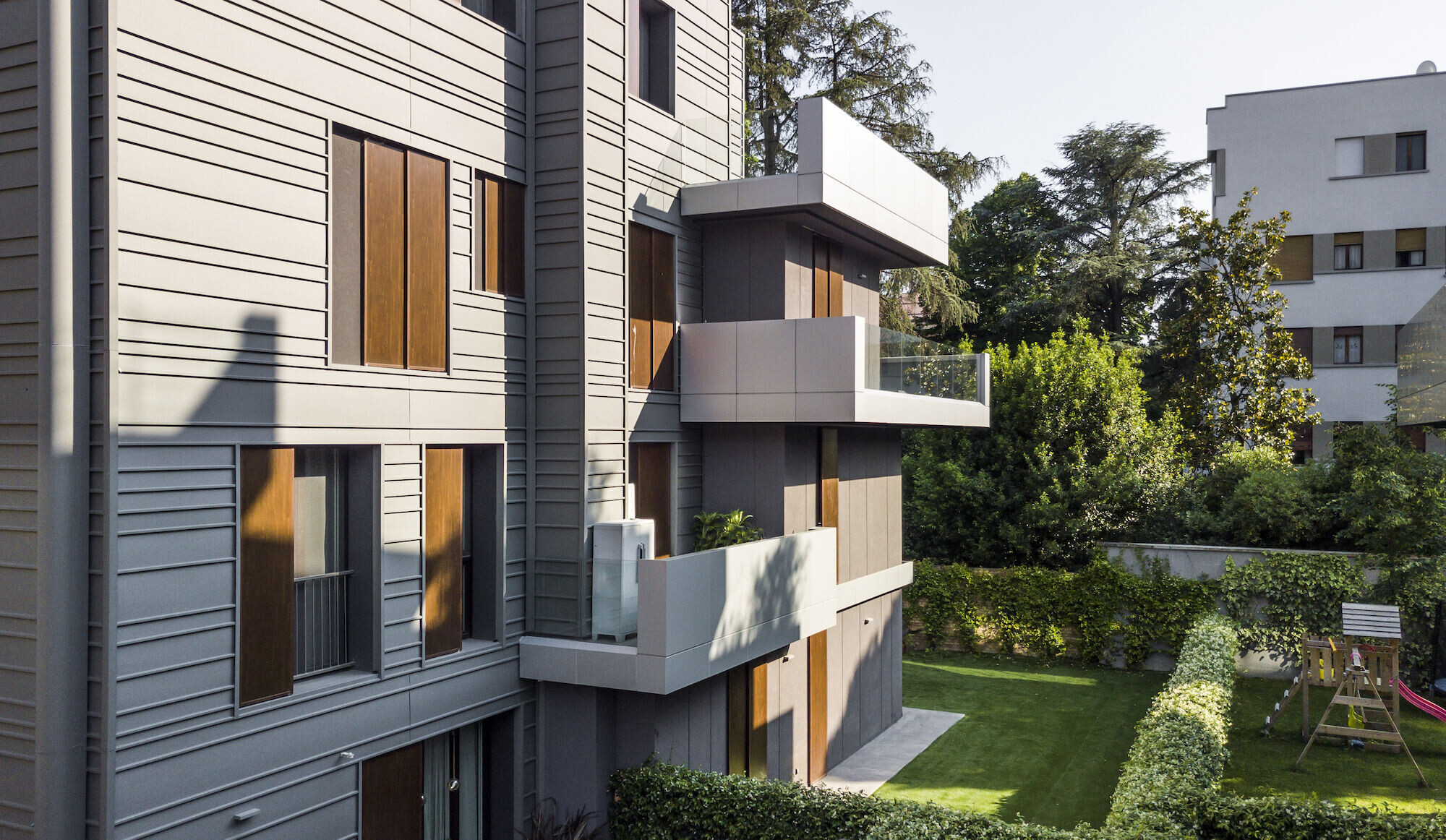
The ongoing relationship between interior and exterior is the matrix of the project, which interprets contemporary living as a fluid continuum of internal and external spaces in which the constructed elements are linked by a system of relations of a functional, physical and formal-perceptive type.
