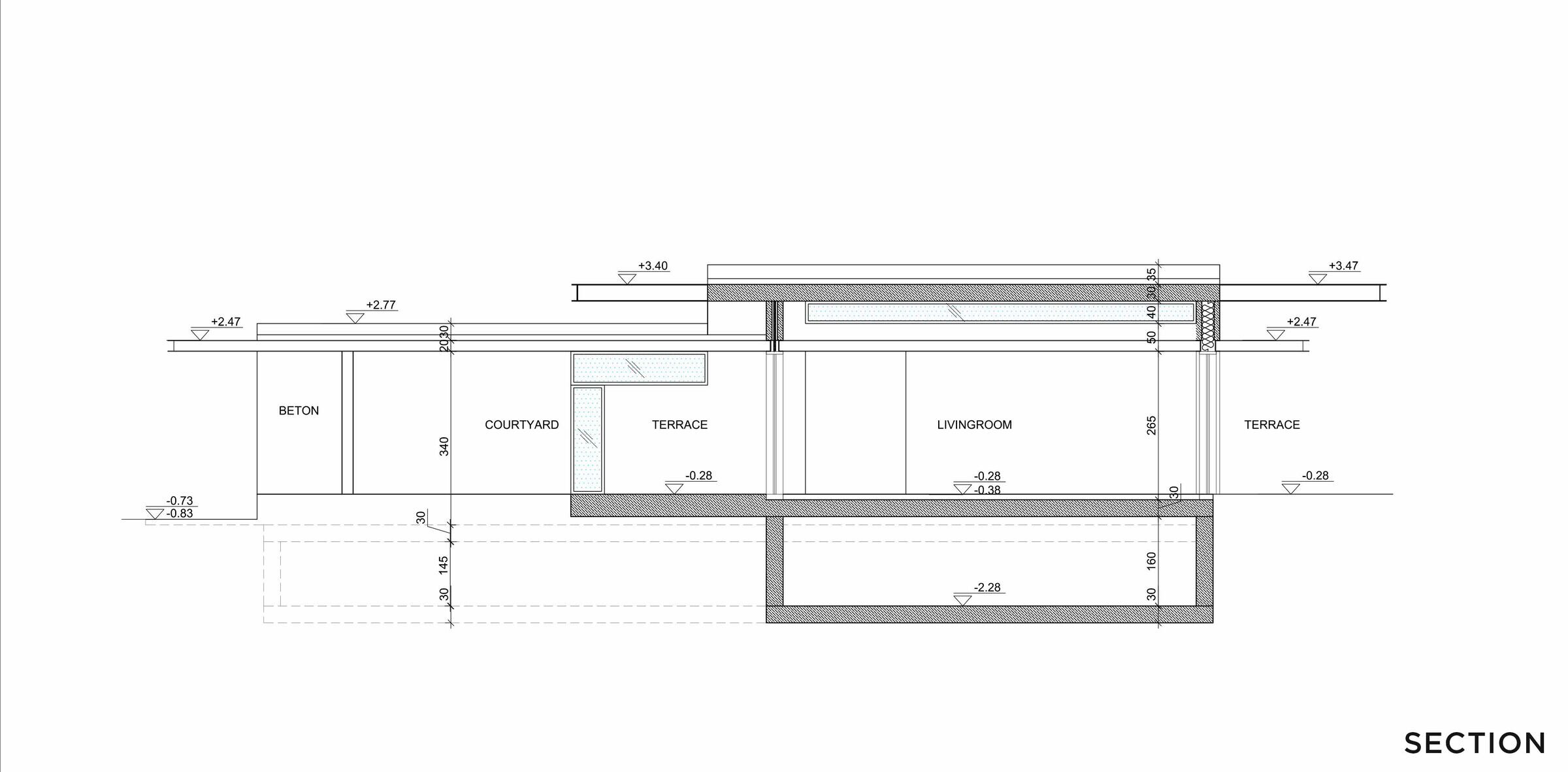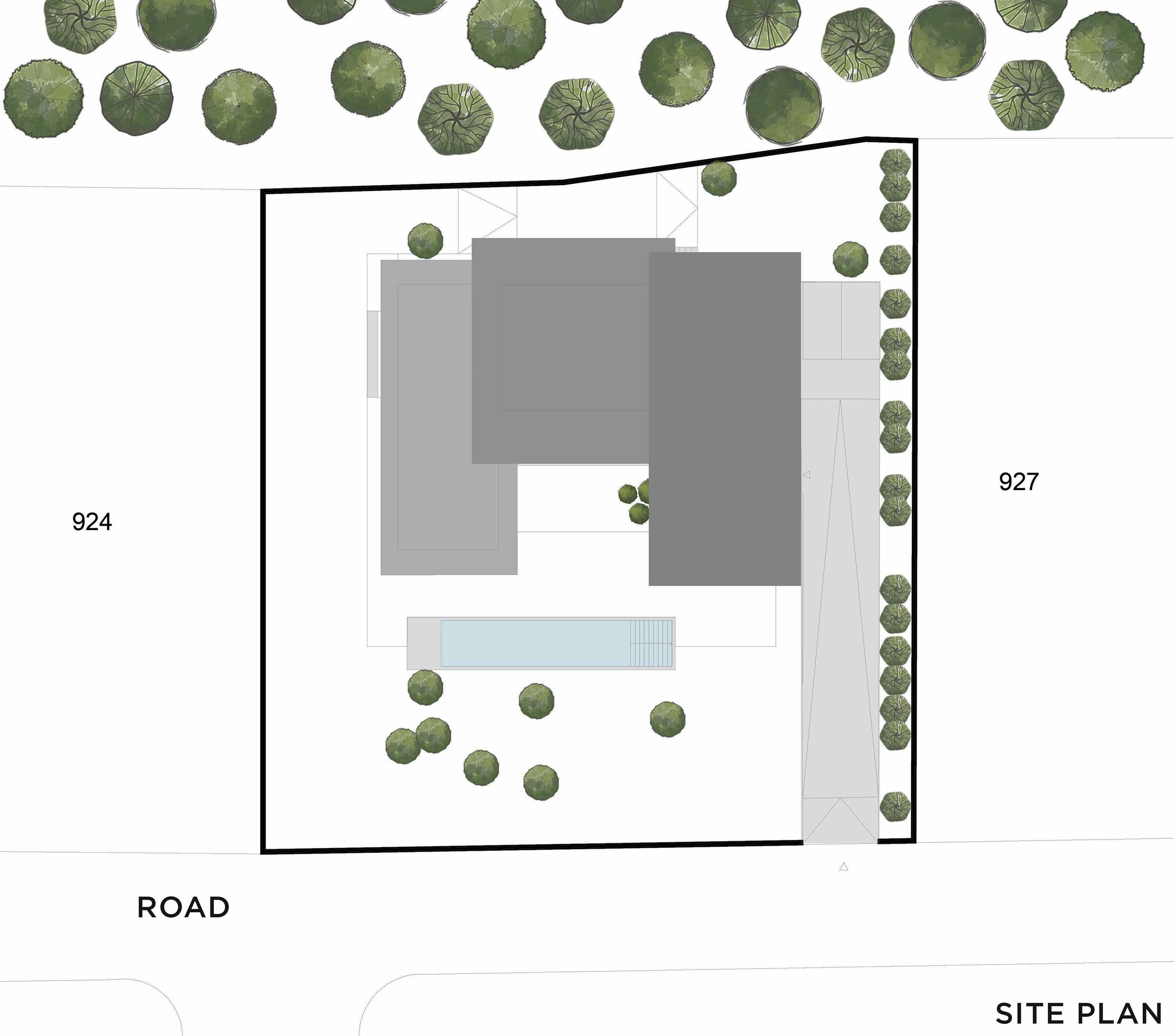Can House is located in a residential area surrounded by a forested land in Mudanya, Bursa. The house is built in place of an old family house previously used by the family elders, and throughout the construction process, the homeowner's meticulous efforts ensured that the surrounding trees and plants were preserved and integrated to the architectural project as Can House’s landscape. The residents describe Can House as a place where the harmony of nature, shaped by the existing topography, seamlessly intertwines with human presence, resulting in a sense of tranquility and a calming atmosphere.
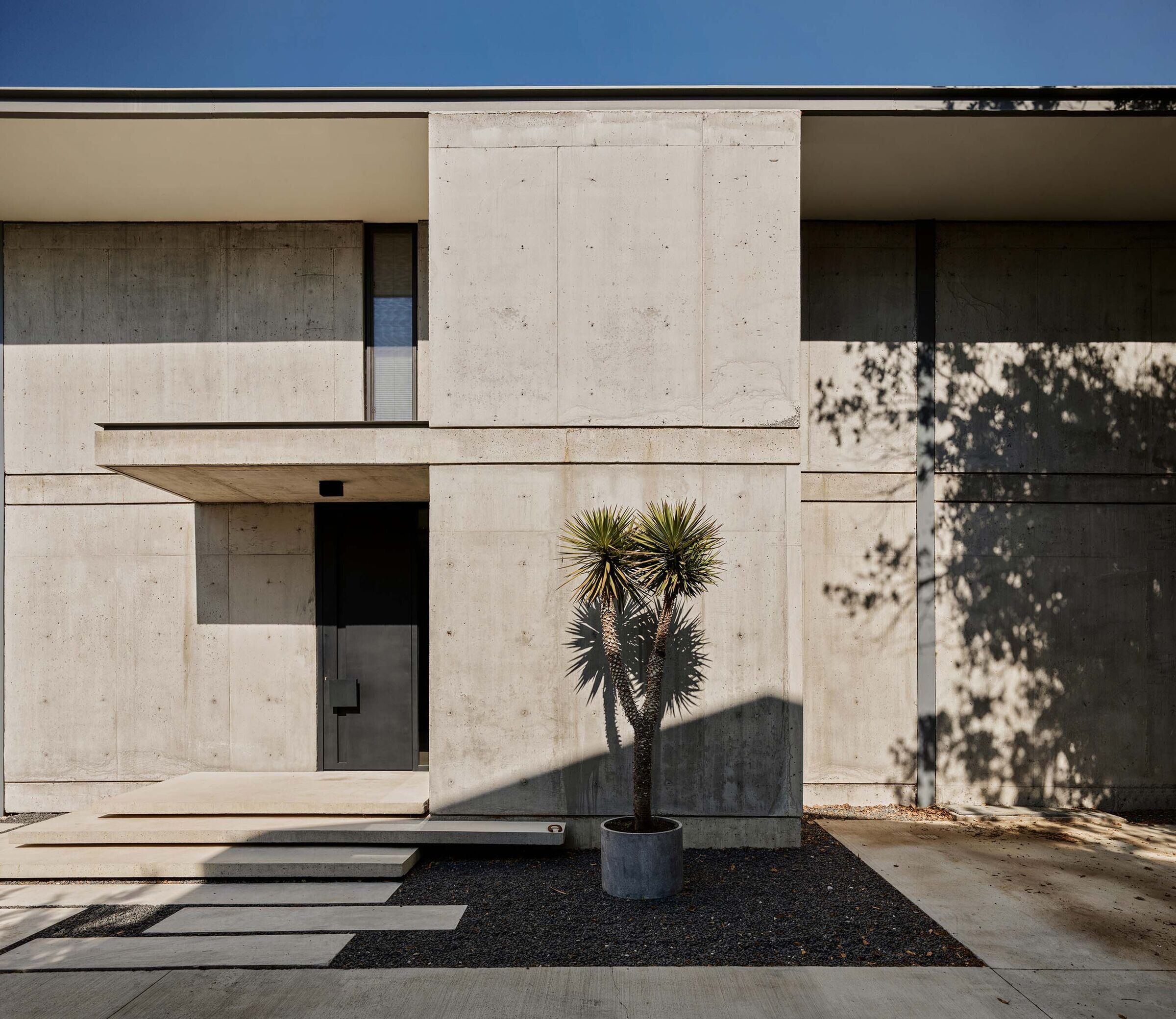
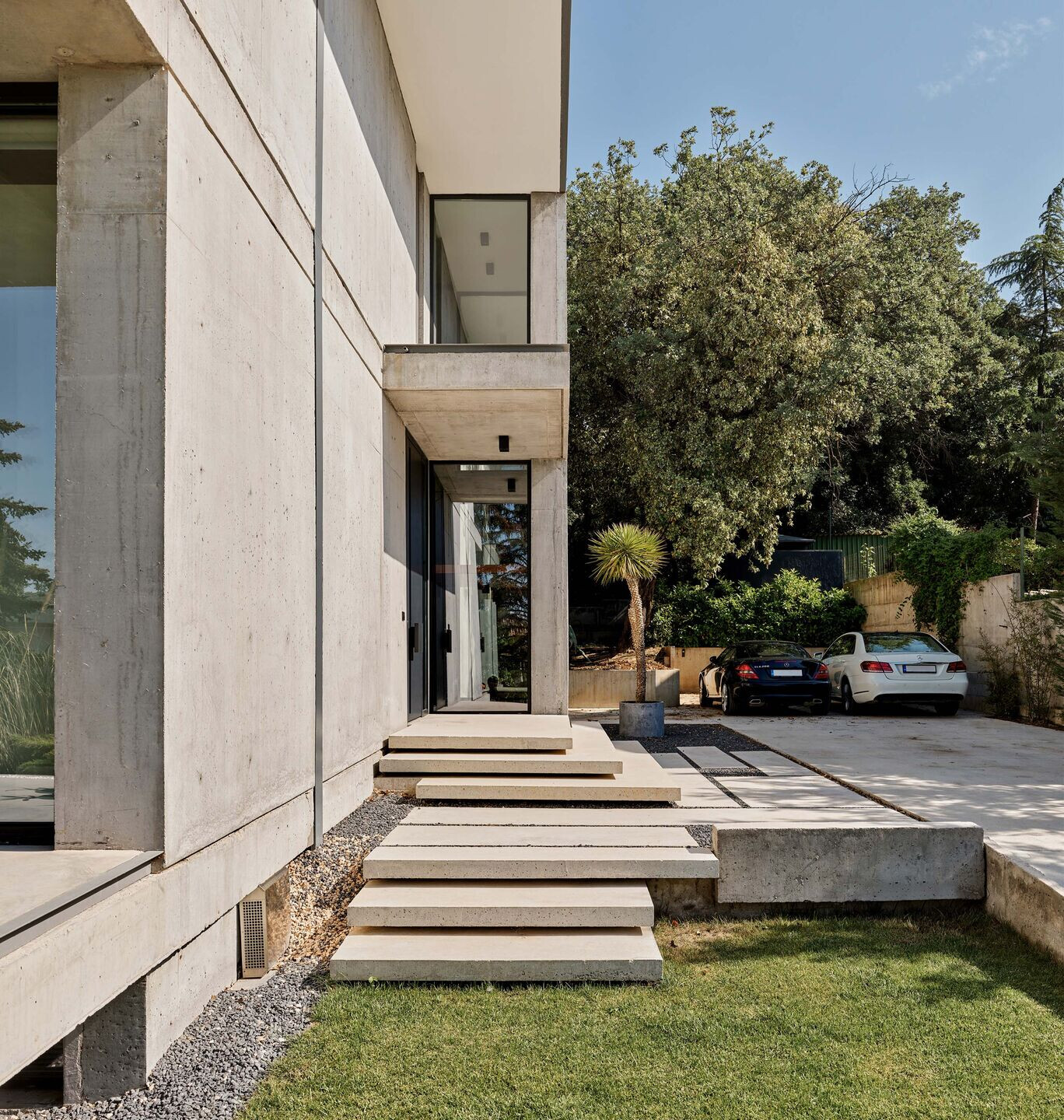
Through the multidisciplinary working methodology and techniques applied in PIN's projects, collaboration between engineers, local contractors, construction masters, landscape architects, and others leads to the creation of structures with unique expressive languages. The use of concrete and glass for structural expression and the sculptural precision of form creation by concrete and formwork masters results in structures that embrace both the built and natural environments. This collaboration focuses on creating a quality while maintaining harmony with the surrounding space.
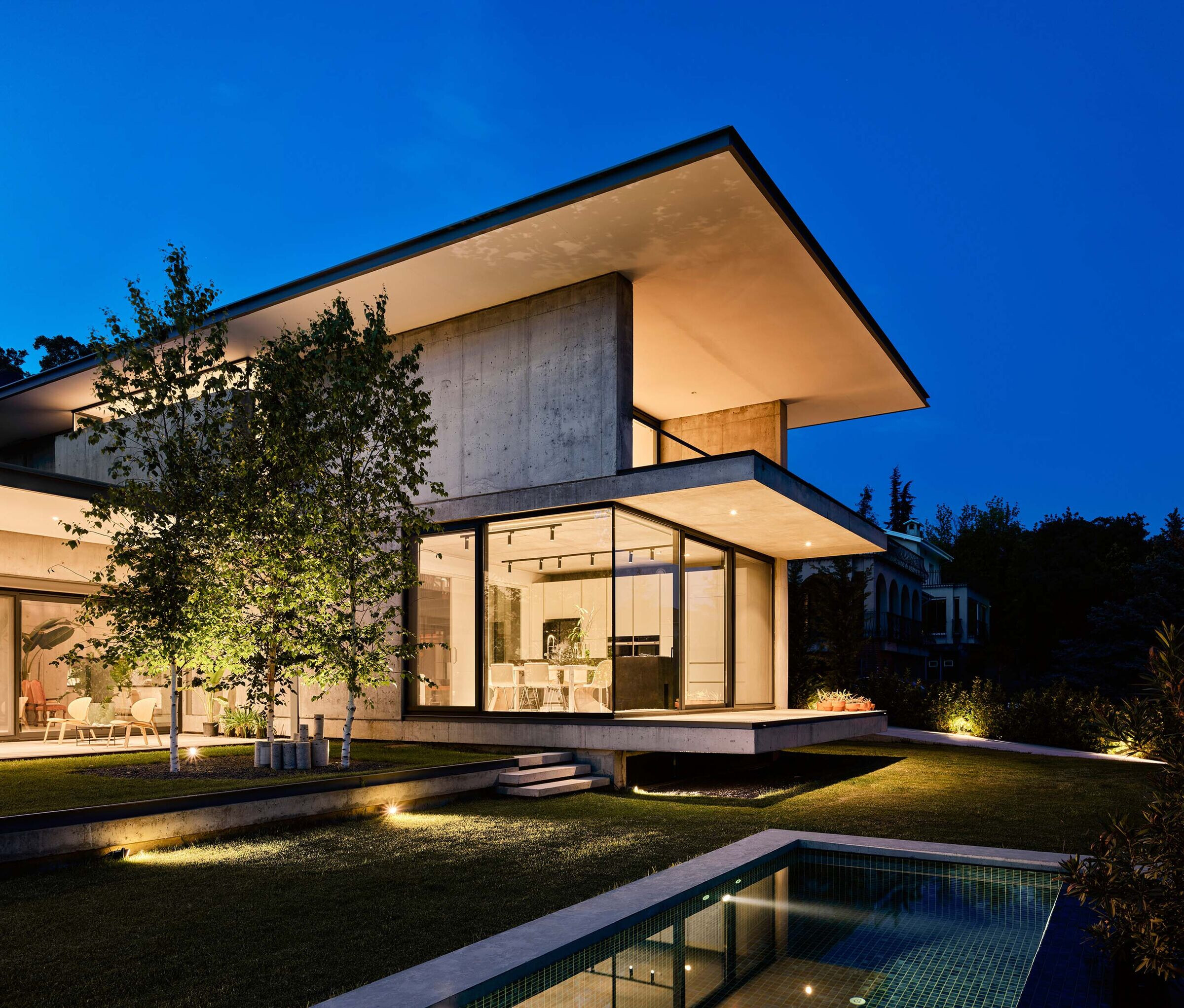
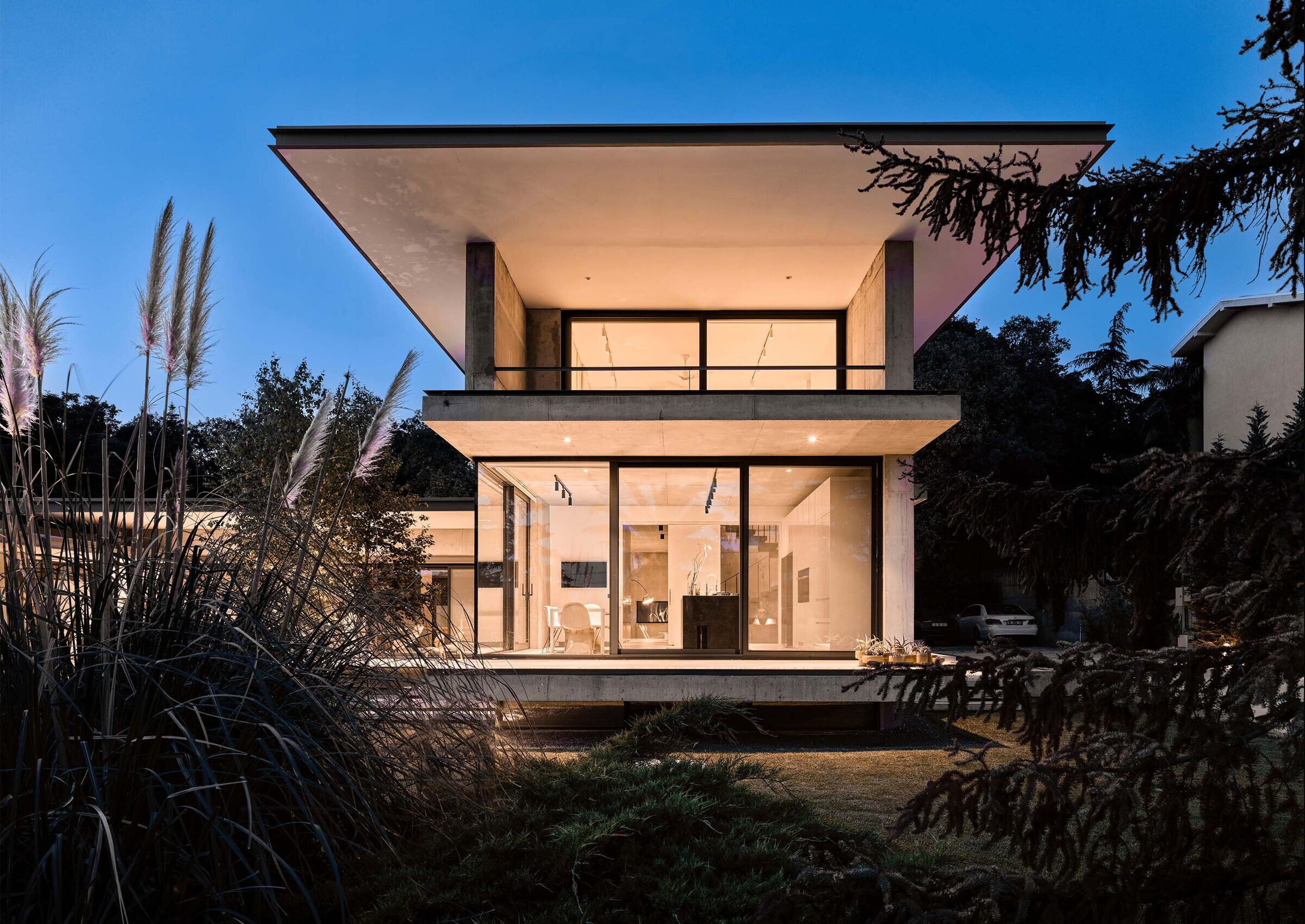
The construction process and the technologies used are in maximum ethical alignment with sustainability principles. The design was carried out without harming the existing trees, double-walled walls with heat insulation and moisture barriers, which are rare in raw concrete structures, were used, energy-saving measures were implemented, eco-certified materials were preferred, decorative elements were minimized to contribute to the construction economy, lighting choices were optimized, materials and infrastructure suitable for climatic conditions were utilized, no chemicals were used in the swimming pool, harmful waste was disposed of without damaging the soil during the construction process, and renewable energy production was incorporated. These efforts demonstrate that the project adopts a sustainability-focused approach.
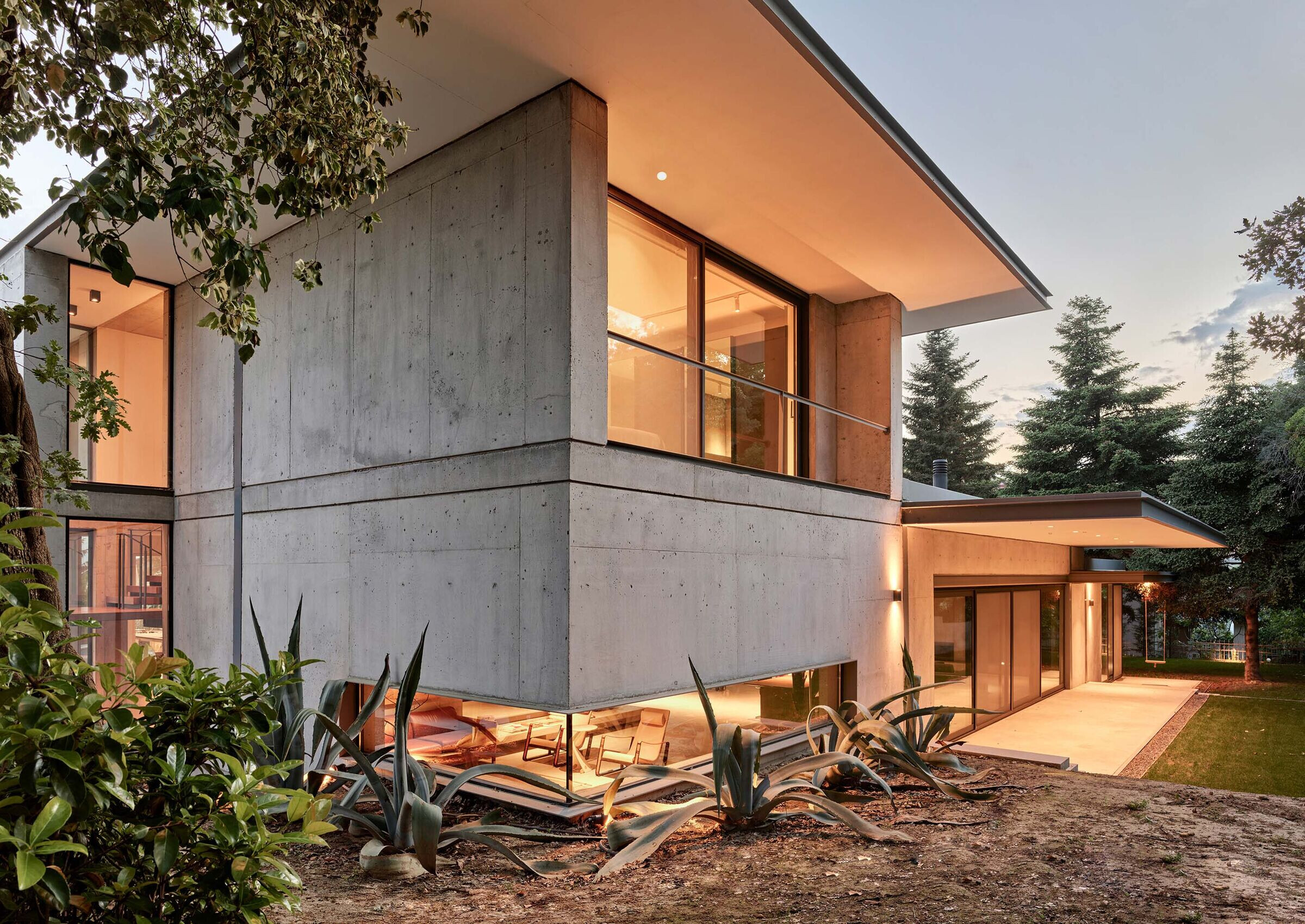
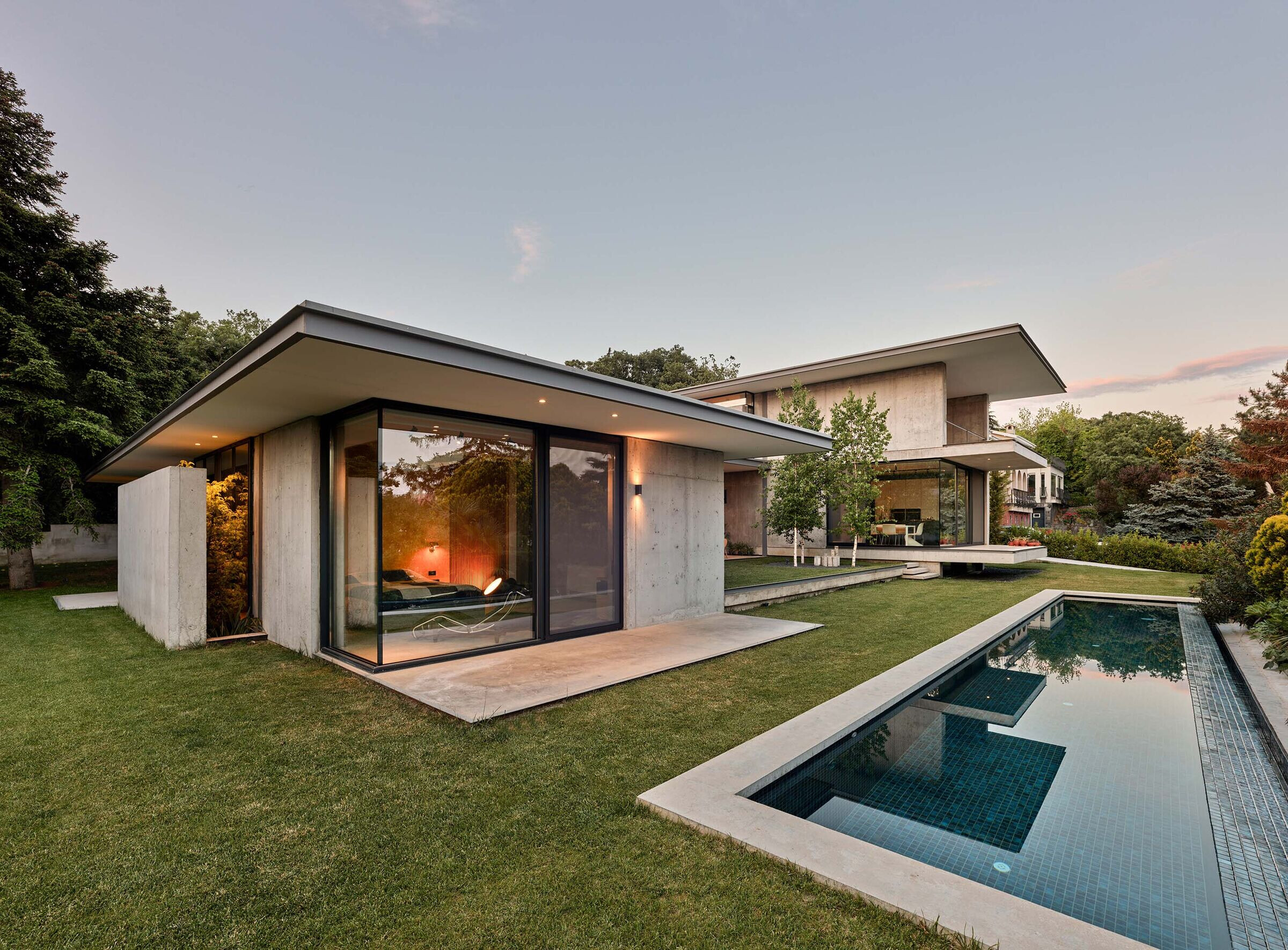
The two wings of the U-shaped plan and the living area are separated from each other, stepping down on the sloping topography, oriented towards the forest to the north and the distant Uludağ mountain to the south. The north and south facades of the living area, which extends in the east-west direction in the center of the house, are entirely made of glass to create a transparent appearance. The residents of the house refer to this feature as “the house through which the forest flows.” Three beech trees located in the green area between the south terrace and the pool are believed to symbolize " the heart" in Turkish mythology. The position of the southern courtyard carries a metaphorical meaning that gives the house its name. Drawing from the metaphor of "Kalpgah" (meaning the center of life “Can”, where the heart and chest are located, considered the most sensitive and delicate part of the human body), the building is named Can House.
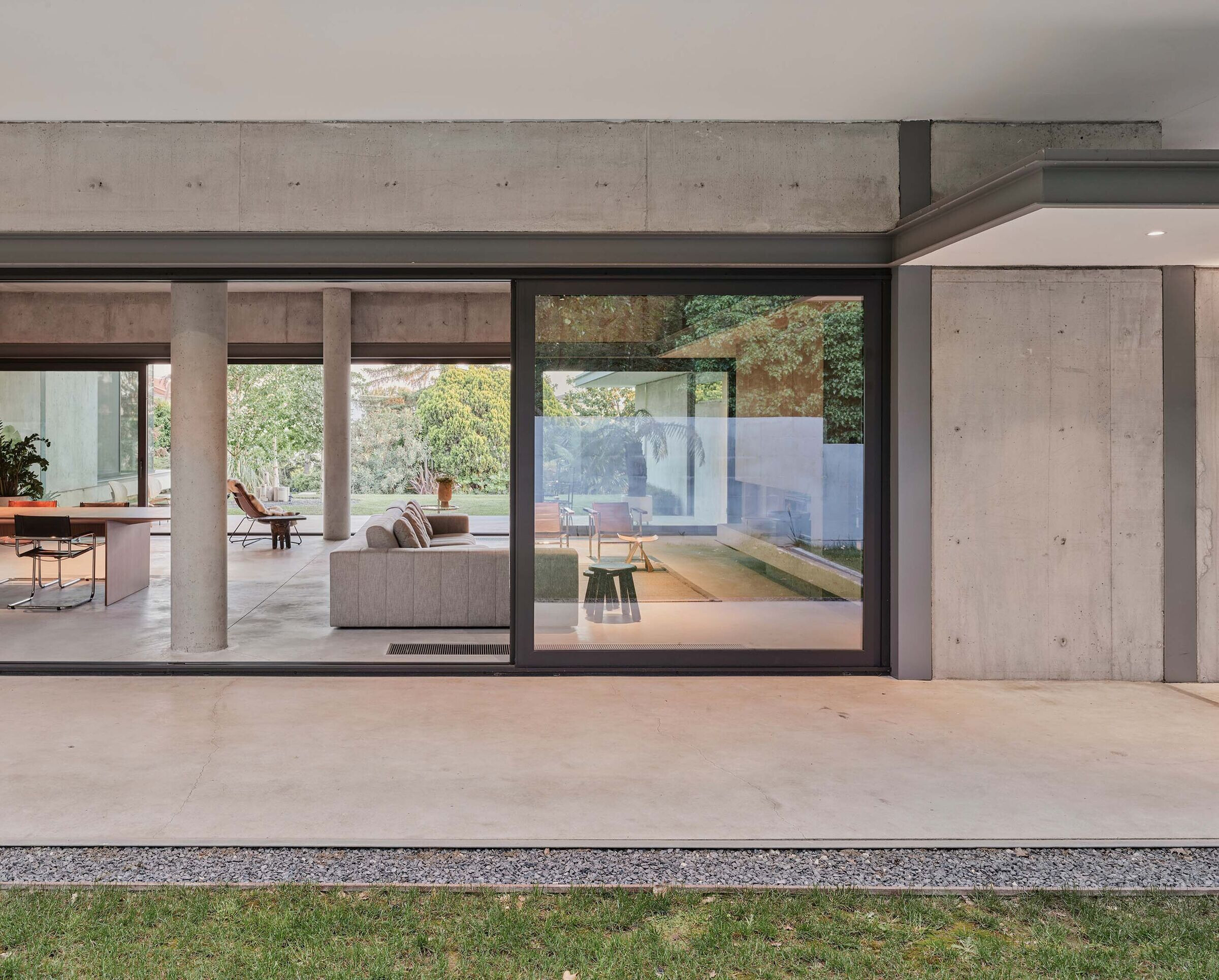
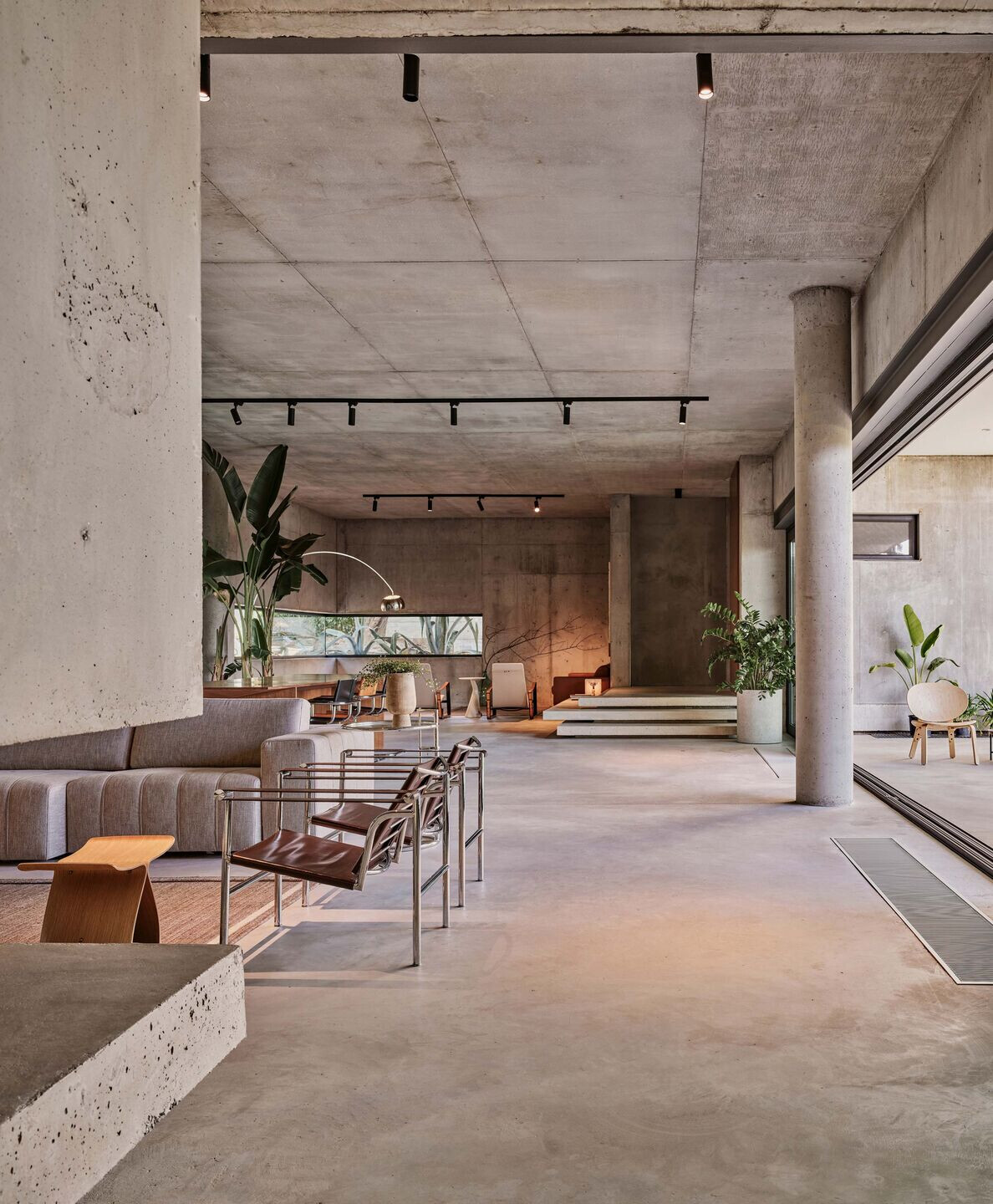
The building is positioned on three different levels along the east-west direction, in accordance with the natural topography of the land. This not only gives the building character in terms of mass and form, but also plays a role in designing openings that allow natural light to enter the house and enable the movement of the house’s natural light throughout the year, especially during seasonal transitions. The way the residents describe their home as the house where the sun rises and sets is also related to the relationship between mass and envelope. When considering the effects of moving daylight throughout the day and year, along with the building's biophilic features in both interior and exterior spaces (such as plants in wet areas, the northern forest, landscaping, bioclimatic additions, solid and natural materials, etc.), the building creates sensory and emotional experiences with its users.
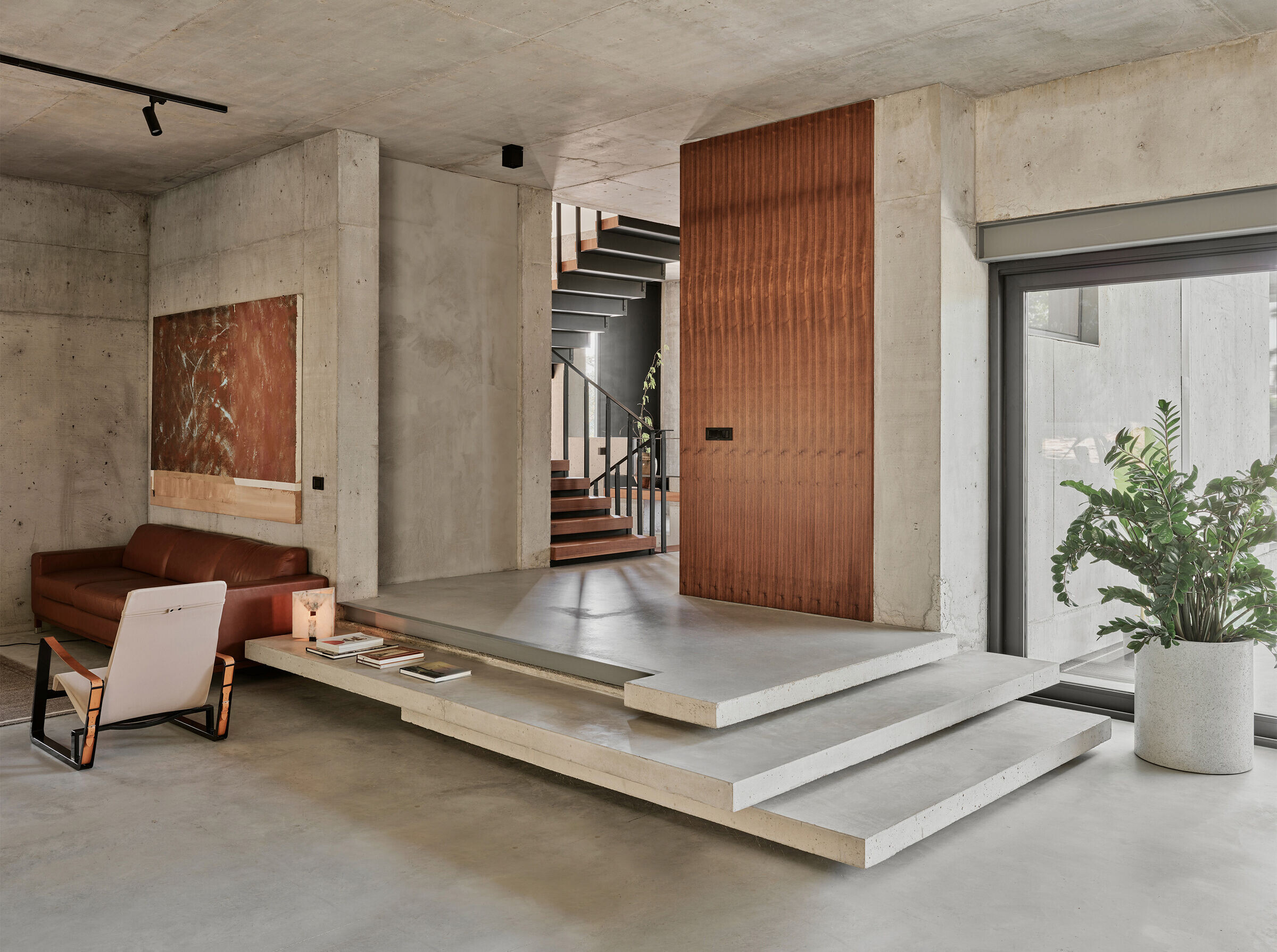


The materials, colors, and textures selected for the interior, along with the architectural and structural elements, were chosen with consideration of the residents' use of mid-century modern furniture and their lifestyle. When considering the building’s refined details and architectural elements, we can say that daylight is incorporated into the design like a material. We can say that the building was brought together through collaboration with the residents during the design process. As seen in many PIN designs, buildings cannot be thought of independently from the organization of their interior plans, materials, structural systems, and infrastructure.
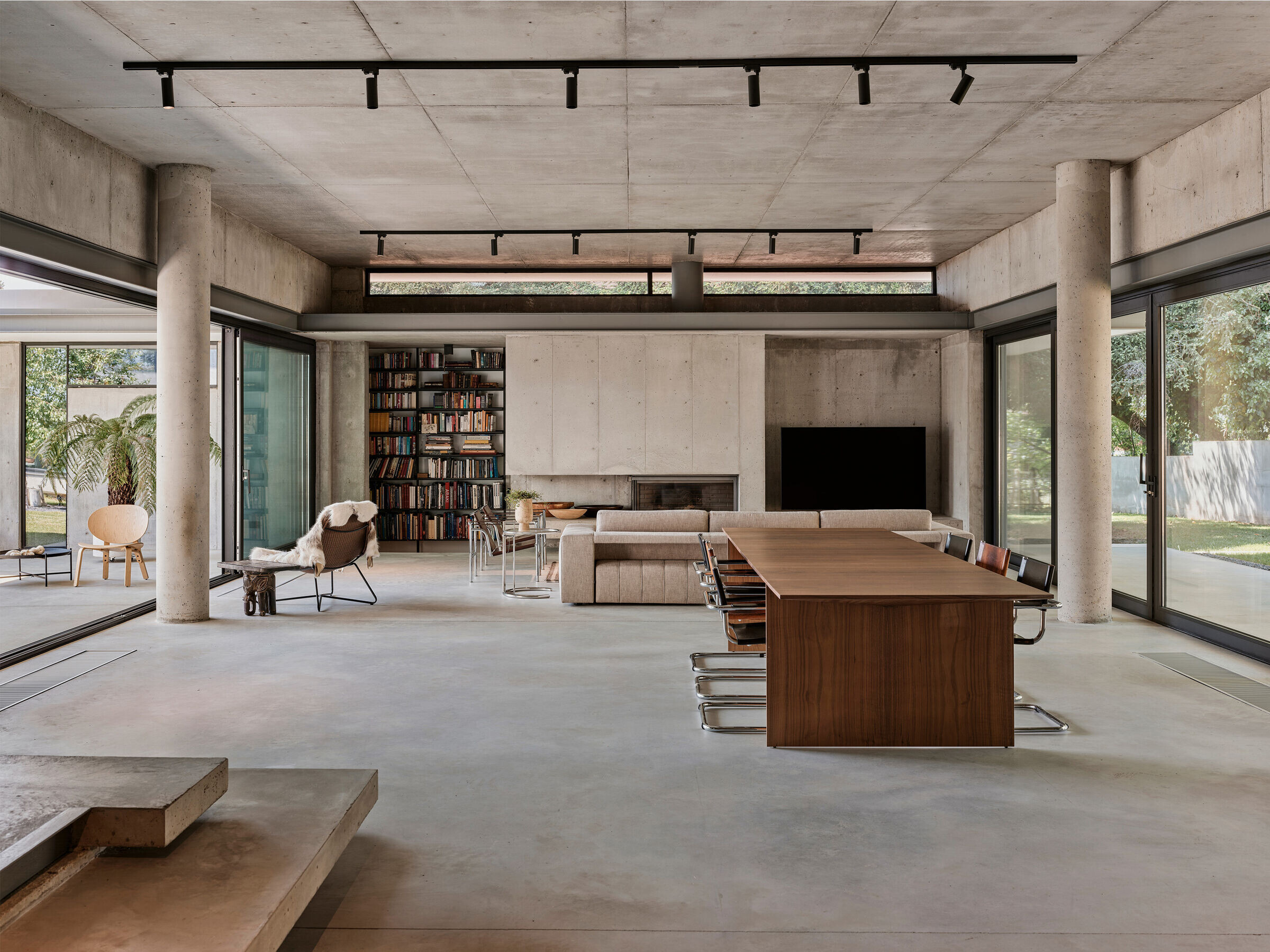

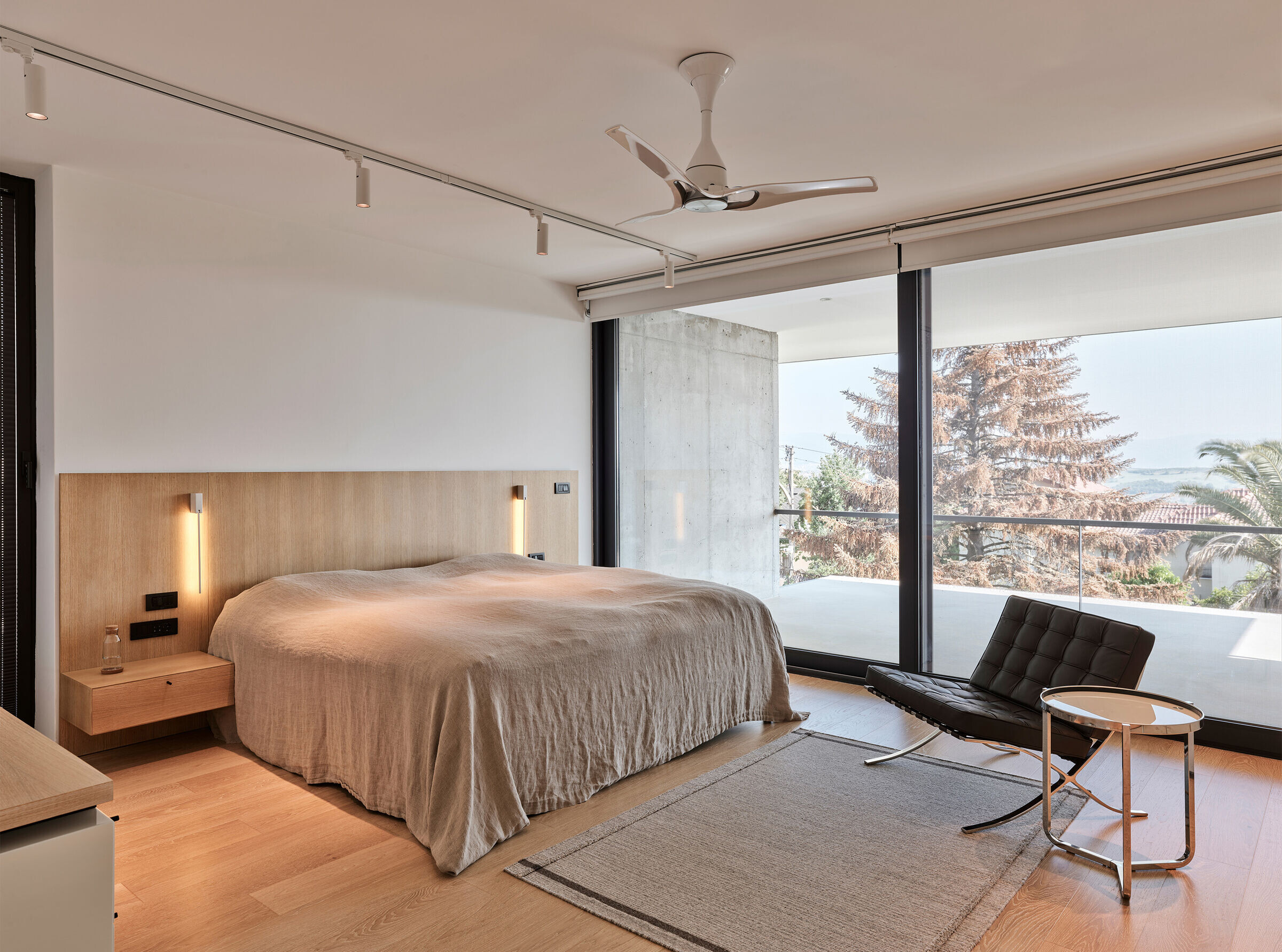
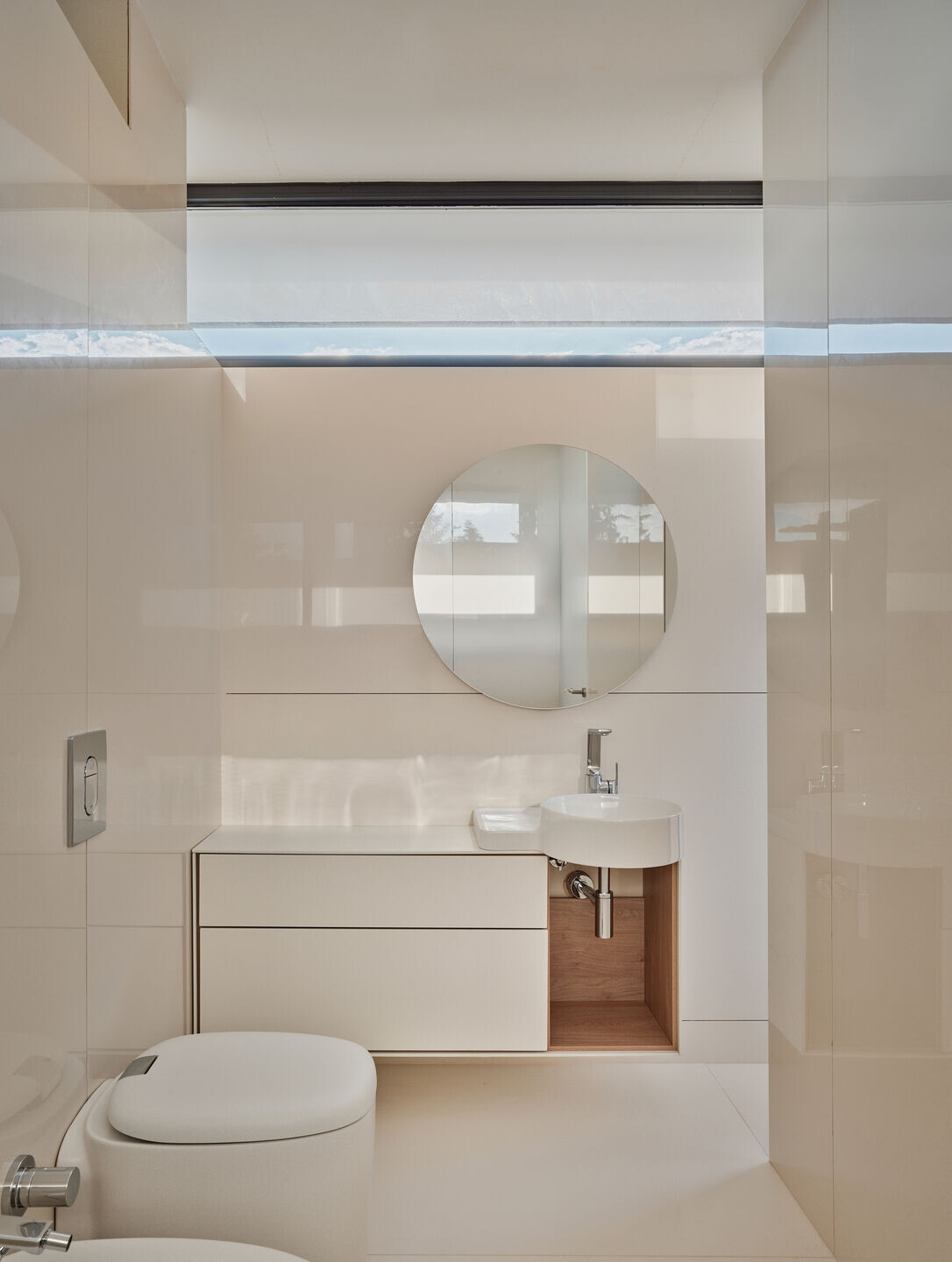
Therefore, within this tectonic context, the building is a whole with all its elements and cannot be separated. While movable furniture can certainly be considered independent of the space, their value in terms of style and decoration that they add to the building is undeniable. Indeed, this building, with its movable furniture brought together by the highly refined tastes of the residents, along with all the architectural elements and furniture designed and produced specifically by PIN for the interior, is truly an architectural "gesamtkunstwerk" in the truest sense.
