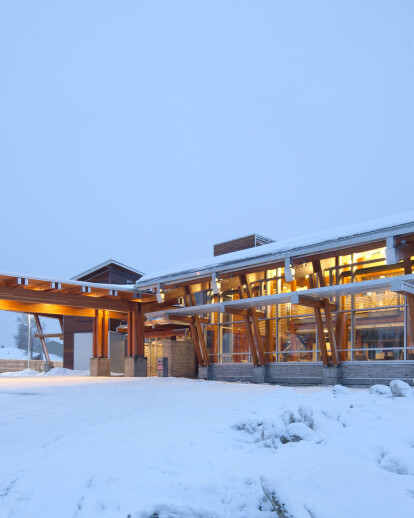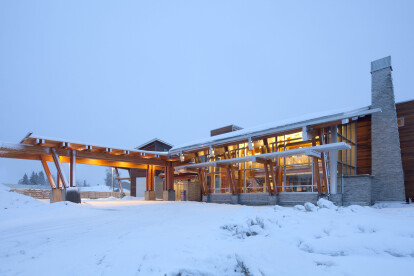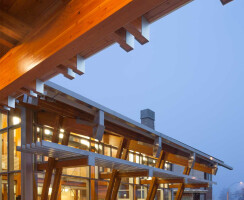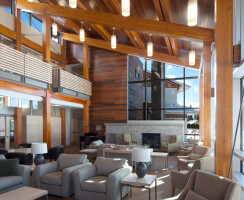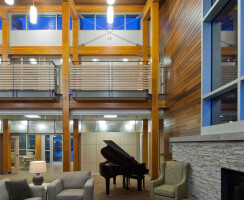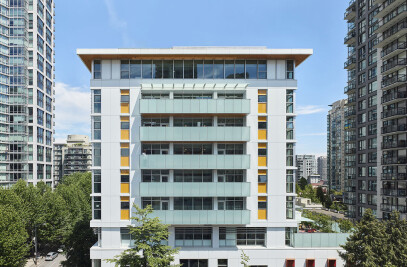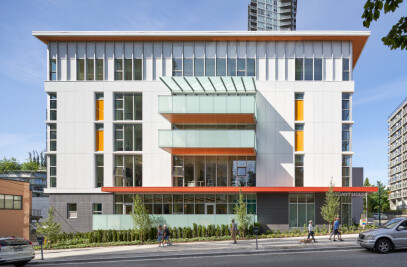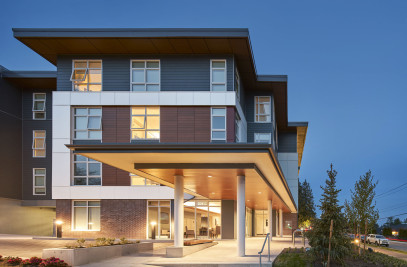The Canadian Cancer Society Kordyban Lodge provides residential accommodation for out-of-town patients who are receiving medical treatments at the Cancer Center, in Prince George. People living with cancer and undergoing medical treatments are often overwhelmed by feelings of fear and anxiety. The client recognized the design of the project would play an important role in the physical, emotional and psychological well-being of the patients and their families and wanted the Lodge to be a “home away from home” and reflect the uniqueness of the North.
Kordyban Lodge has 36-beds, a family room, common lounge and dining room, activity and recreation spaces, massage therapy, library, spiritual and meditation room, library, a wig and prosthetics rooms. The social spaces two-storey shed volumes with a post and beam structure, extensive glass and wood finish gives the interiors, a feeling of warmth and openness. The materially expressive architecture is rooted in the context and culture of the north region and provides a life-affirming nurturing environment for the cancer patient and their families comforting the body, mind and spirit.
2014 Sustainable Forestry Initiative (SFI) Award
