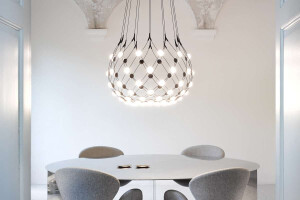Studio Ruim effortlessly merges classical and modern design in Amsterdam Canal house
In the long corridor the chic white Arabescato marble is laid out as an open book which extends to the paneling on the wall. The combination with brown Billiemi marble brings a playful exchange that enhances depth. The entrance on the Keizersgracht in Amsterdam seems to be original, but has - together with the garlands, arches and vaults - been restored to its former glory with the help of archive photographs. The combination of these seemingly authentic materials with sleek, modern elements makes the design of this canal house a typical Studio Ruim project. “If people think the building has retained its original state, we take that as a huge compliment,” say interior architects Sigrid van Kleef and René van der Leest.
The pair are known for their eye for detail. For example, through the skylight in the kitchen you can see how the original plastered block pattern of the outside wall continues on the inside, bringing the two together and creating connection. The industrial design in the kitchen effortlessly flows into the classical grandeur of the dining room, where traditional round shapes are combined with modern elements such as the custom designed chandelier above the dining table. The latest lighting techniques are hidden behind historic walls, so that at first glance it almost seems as though time has stood still here.
Each room on the Keizersgracht has its own distinct character with original structures and colors. The dining room has been given a theatrical streak with its dark colors and dramatic lighting plan. The specially designed fireplace for this room is made of the same dark Belvedere marble as the cooking island and niche in the kitchen, creating harmony throughout the house. The ceiling is decorated with a steel, self-designed light object resembling 17th century ceiling ornaments from the time in which the house was built.
The kitchen has a masculine feel to it with a concrete floor and unfinished blue steel cabinets that cover the entire wall and continue into the basement bedroom below. Both rooms are located in a specially designed steel extension, which is sandwiched between two classical buildings, but remains light and transparent due to its large windows. Via a concrete staircase and five floating terraces resting on visible steel beams, you enter the garden where the original well has a prominent place.
“The industrial design and modern elements emphasize the classical aspects of this monumental building. It’s our specialty to find the exact right balance between these two and create harmony,” say Sigrid and René. With original details, customization, a bold color palette and luxurious materials, Studio Ruim knows how to give this canal house its old grandeur back with a modern twist, making it future proof.











































