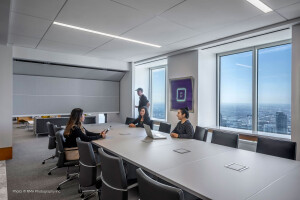Located in the heart of Toronto’s financial district; IBI Group was challenged to develop a design concept that would support the fintech firm’s collaborative culture, (including a desire for the untethered use of technology) as well as attract top, young tech talent. IBI’s unique ideas for each of the office’s floors, located in Brookfield Place on Bay Street, delivered the winning “In-spiration” for the progressive client.
The design concept was born from a challenge the IBI team faced with the existing office building. With a series of underutilized service spaces in the middle of each floor, visibility and access throughout the office was being impeded. The design team’s first instinct was to use the unusable. Inspired by the NYC (and future Toronto) High Line, the design team turned this challenge into the solution by giving these central corridors new life and transforming them into five unique destination spaces, creating a vital connected link between the east and west sides of the office. Bringing back the public realm into these spaces helped fulfill a number of design goals, from creating a dynamic wayfinding motif throughout the space, to allowing for the adoption of multi-functional “scrum” areas throughout the office – fostering collaboration and the flexible use of space.
With the corridors serving as impromptu collision and gathering spaces, more formalized collaboration hubs were created on each floor to accommodate Capital One’s need for flexibility of work space. These hubs are open concept with seven-foot-high freestanding walls. Each hub is designed in a unique colour scheme and features a custom steel-top table with built-in storage and technology. There is also a lounge area with a stunning view of the city, offering a feeling of open space and tranquility for inspiring creativity. Additionally, amenity hubs on each floor include a technology lounge, café and banquette seating areas that unfold in a dynamic sequence of connected, geometric cubes.
When visitors and staff step off the elevator at reception, their sensory experience includes leather paneling with steel frames and mirrored black ceilings. Leaving the traditional, corporate-feel of Brookfield Place behind, they are immersed in a space that feels more like a trendy, boutique hotel. A stacked plywood wall anchors the lobby area, featuring a giant, CNC-cut Capital One logo and a floating bench for waiting guests. Adding to the lobby’s dramatic features, black glass walls allow the logo to be reflected back to visitors, amplifying the brand’s presence throughout the space.
The lobby opens into a flexible meeting/training/event conference centre, partitioned by an acoustical glass wall and configured from one to three rooms depending on the event by vertical, stacking Skyfold walls. Designed for internal and external guests, the conference space provides an extension of the lobby’s hospitality lounge-vibe, complete with a spacious amenity area for informal gathering and refreshments.
Material Used :
1. Wallcovering – FilzFelt
2. Paint – Benjamin Moore
3. Moveable walls – Skyfold, Moderfold
4. Hard flooring – Fuse flooring, polished concrete – Sands Commercial
5. Carpet/Carpet tile – Interface, Flor and Mannington, Creative Matters
6. Recessed lighting – Zaneen
7. Track lighting – Zaneen
8. Floor/table lamps, Pendants/chandeliers – Commute
9. Decorative – Vibia, Lumenworks, BUZZI, Zaneen
10. Doors – G&P
11. Architectural glass/glazing – Camden
12. Workstations – Haworth
13. Upholstery – Maharam, Edelman, Designtex, Luum
14. Tables – Haworth
15. Architectural/custom woodworking – Eventscape , G&P
16. Signage (fabricator) – EurOptimum
17. Plumbing fixtures/fittings – Grohe




































