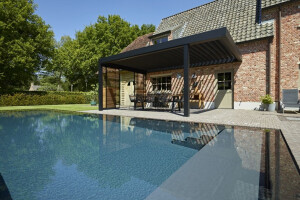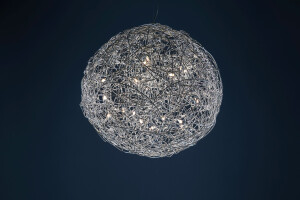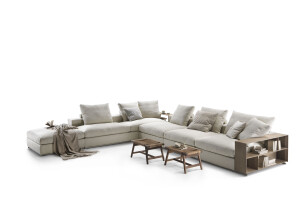The private single-family villa in Lugano represents a perfect blend of modern architecture and landscape, creating an elegant and harmonious ambience. The fusion of indoor and outdoor spaces, combined with the swimming pool and garden, offers an atmosphere of relaxation and pleasure in which to completely immerse oneself. The elongated layout of the villa features a main entrance from above, allowing one to fully enjoy the extraordinary panoramic views of Lugano and beyond. As soon as one crosses the entrance, one is greeted by a bright living room, a spacious dining room and a modern kitchen, all enriched by large windows that open up to the magnificent view of the city. This design allows for a harmonious connection between the interior and the beautiful natural surroundings. A distinctive feature of the villa is the raised terrace, which serves as the roof for the lower floor. This terrace is a unique outdoor space, where there is a charming patio with a refreshing pool and green area. From here one can access the main garden, located below, where the bedrooms and study overlook. This clever layout offers privacy and a private environment for everyday life. The living area of the villa protrudes from the main structure, creating a fascinating frame in the surrounding landscape. This architectural feature adds a touch of originality and dynamism to the building, emphasising its presence but at the same time blending harmoniously with the natural environment.
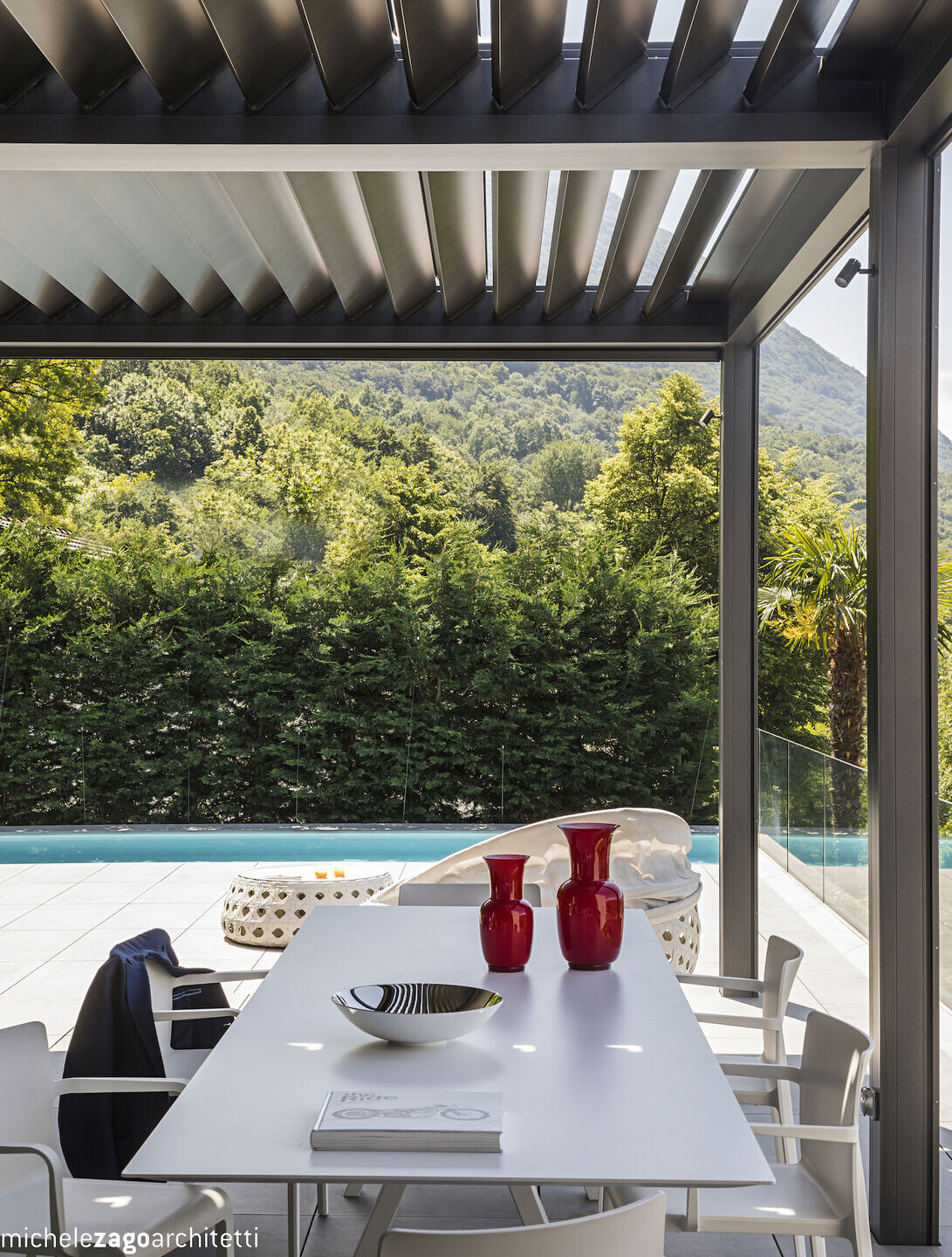

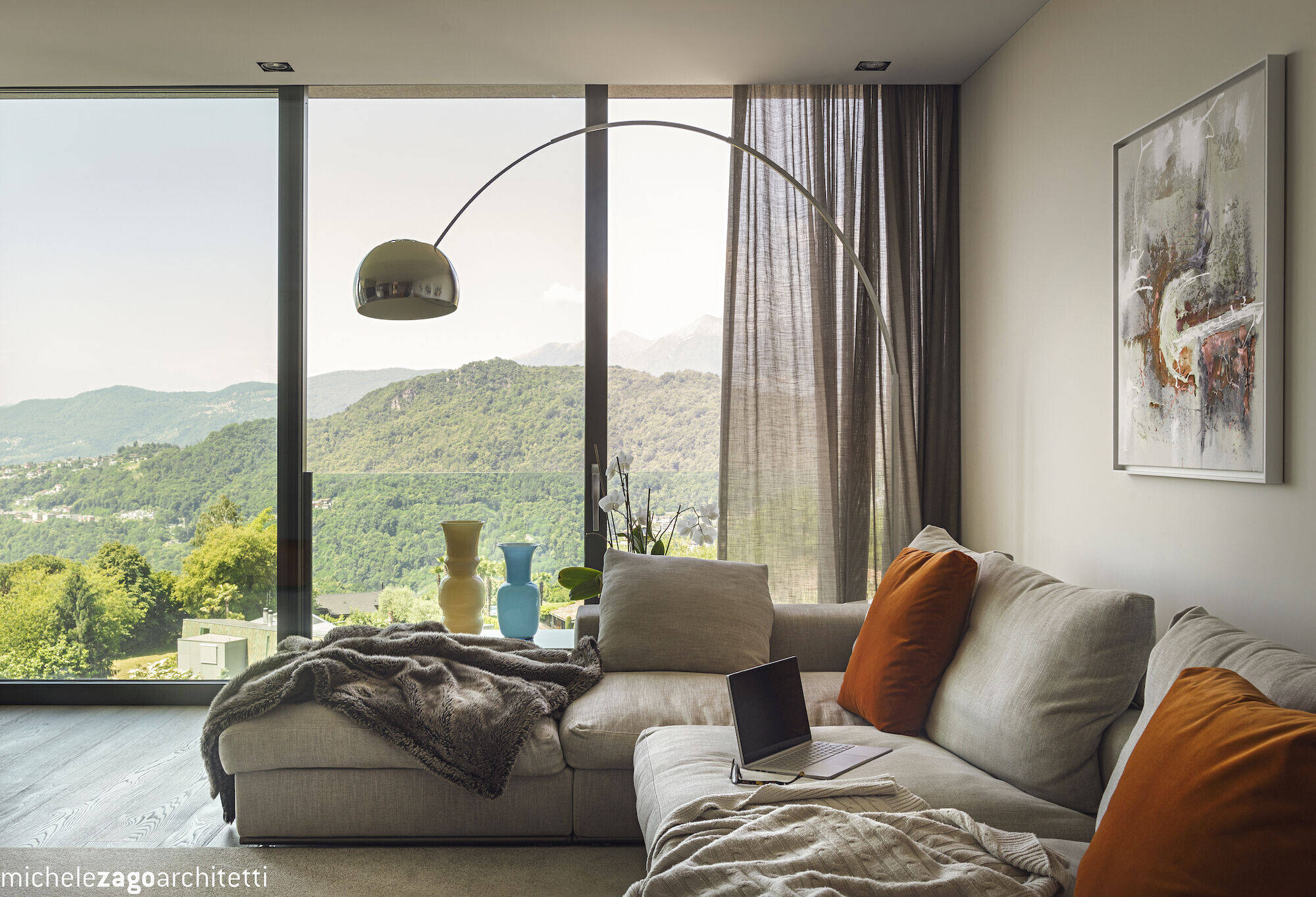
Team:
Architects: Michele Zago Architetti
Photographers: Matteo Aroldi Photography and Mattia Acquila Photography
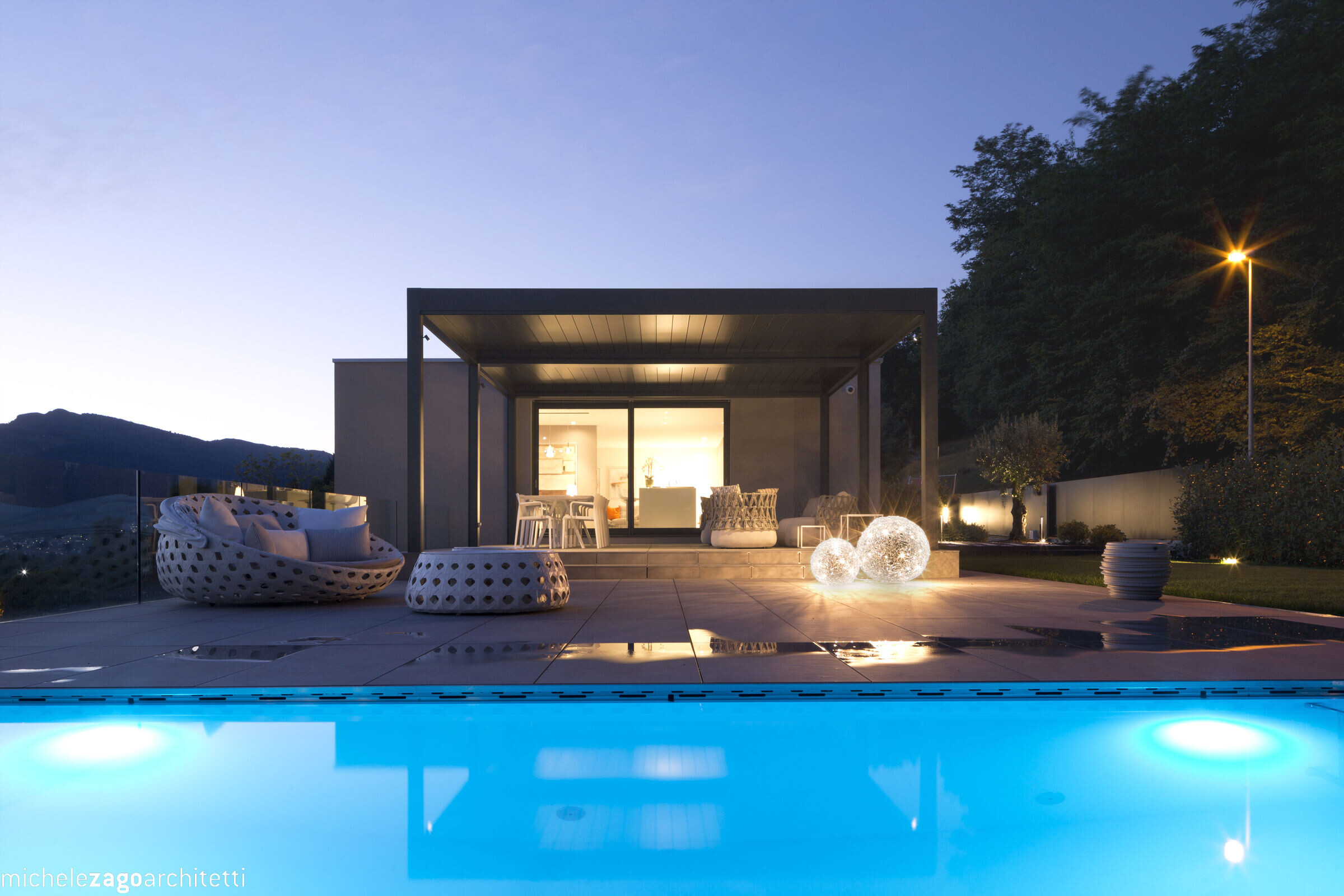
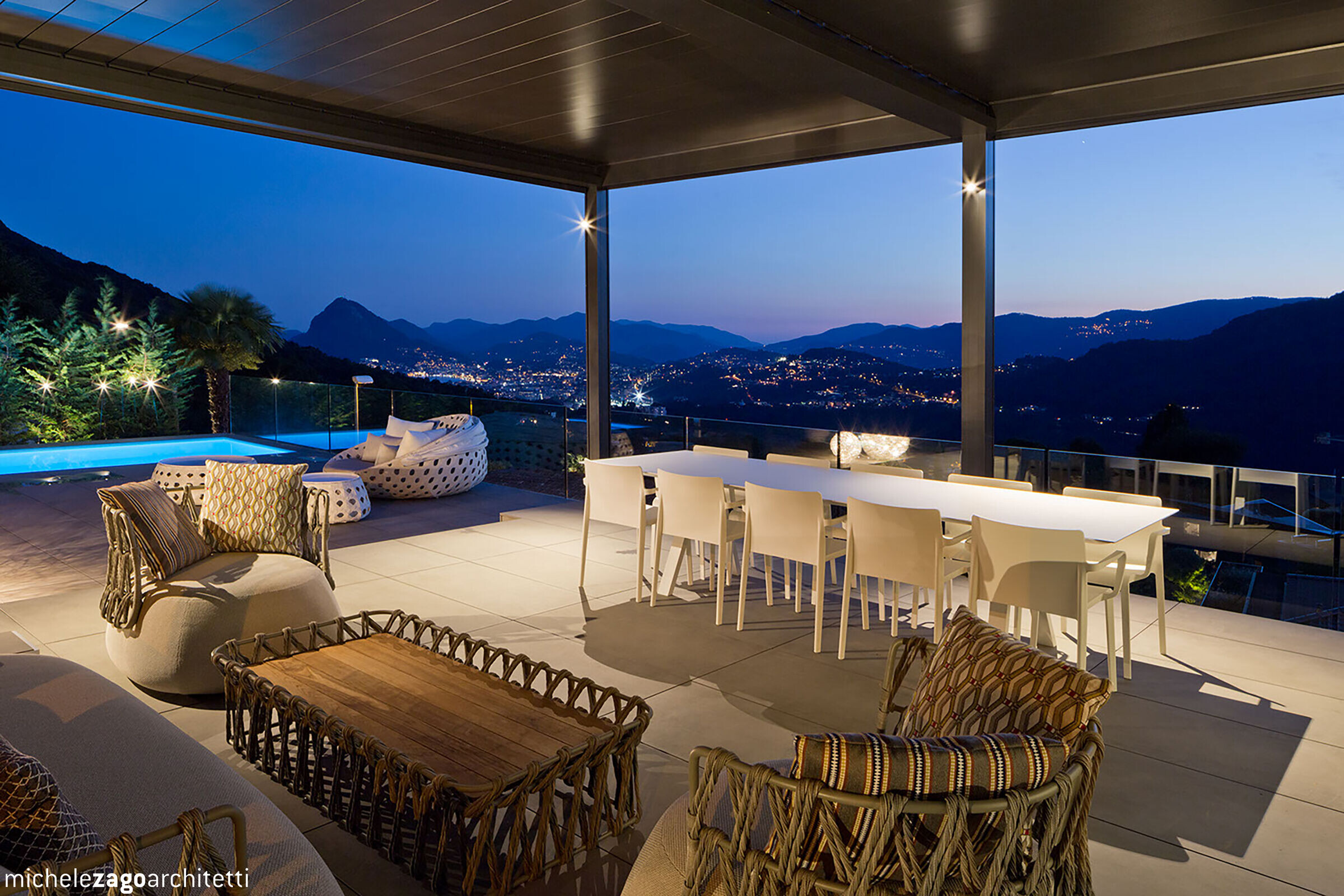

Materials Used:
Facade cladding: Artesia Murales
Flooring: Itlas
Doors: Invisibile
Windows: Schueco
Interior lighting: Viabizzuno
Interior furniture: Flexform , Zanotta , B & B, Rimadesio, Cassina, Roda




