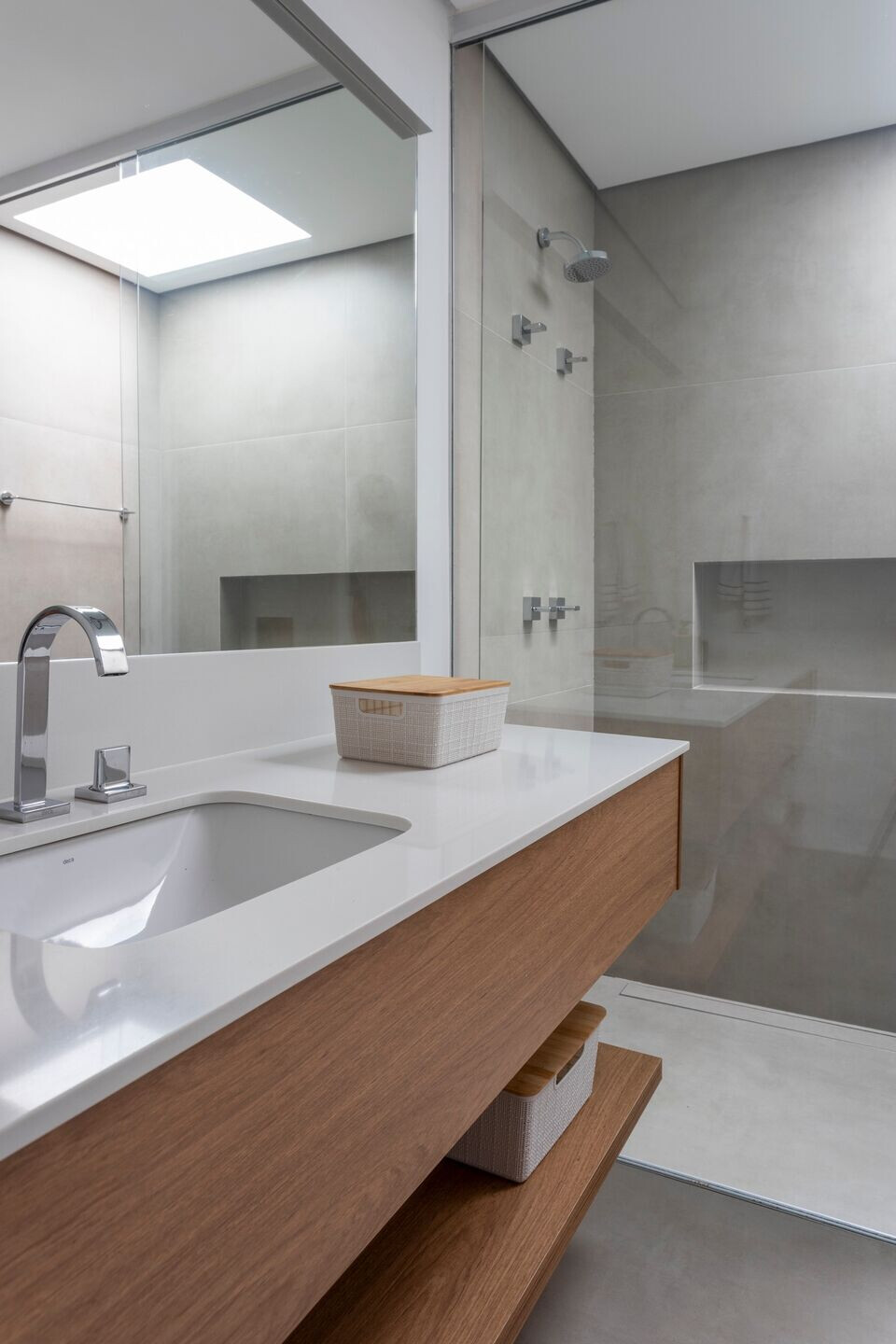Project radiates design and has icons such as Jean Gillon and Jorge Zalszupin
The renowned office BZP Arquitetura, led by architect Bia Prado, is honored to announce the completion of its latest project, Casa de Campo located in Condomínio Quinta da Baroneza, in Bragança Paulista, São Paulo. This magnificent two-story residence is a testament to BZP Arquitetura's dedication to creating spaces that reflect the personality and desires of its clients, in this case, a couple with two young daughters.
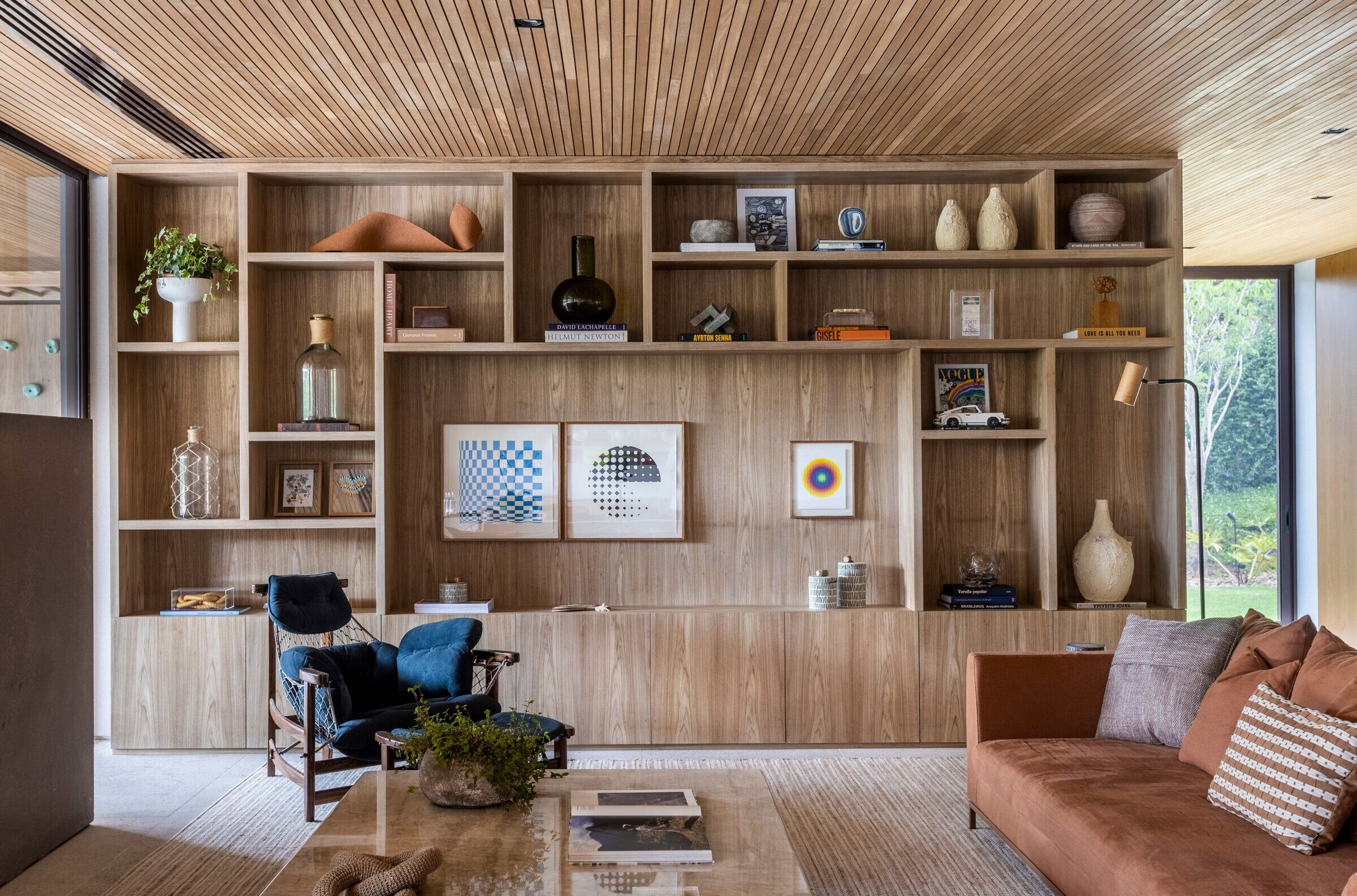
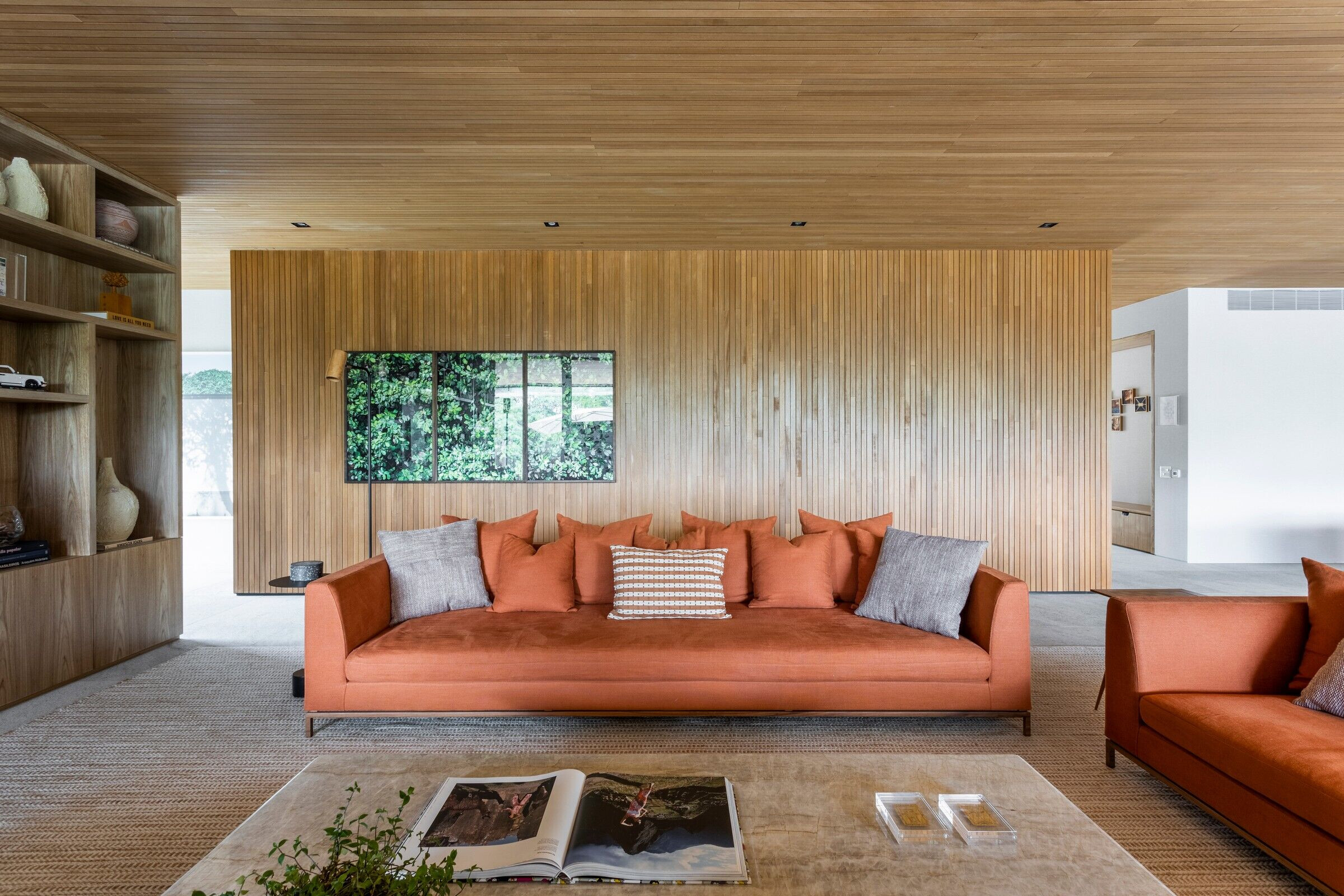
This project is special for many reasons, as the firm has been supporting the client since before he was married. A long-standing bond has been established with this couple, who now have two young daughters and a home that welcomes many friends. This close relationship made the project a joint journey, facilitating the process of understanding and translating the family's desires and needs.
Casa de Campo is a space that radiates vitality and is designed to accommodate the busy life of a family on the move. In addition to family members, the house is frequently visited by friends, making it a center for meetings and celebrations. The central idea behind the project was to create a practical, beautiful and uncomplicated home, with furniture and decoration suited to the family's needs.
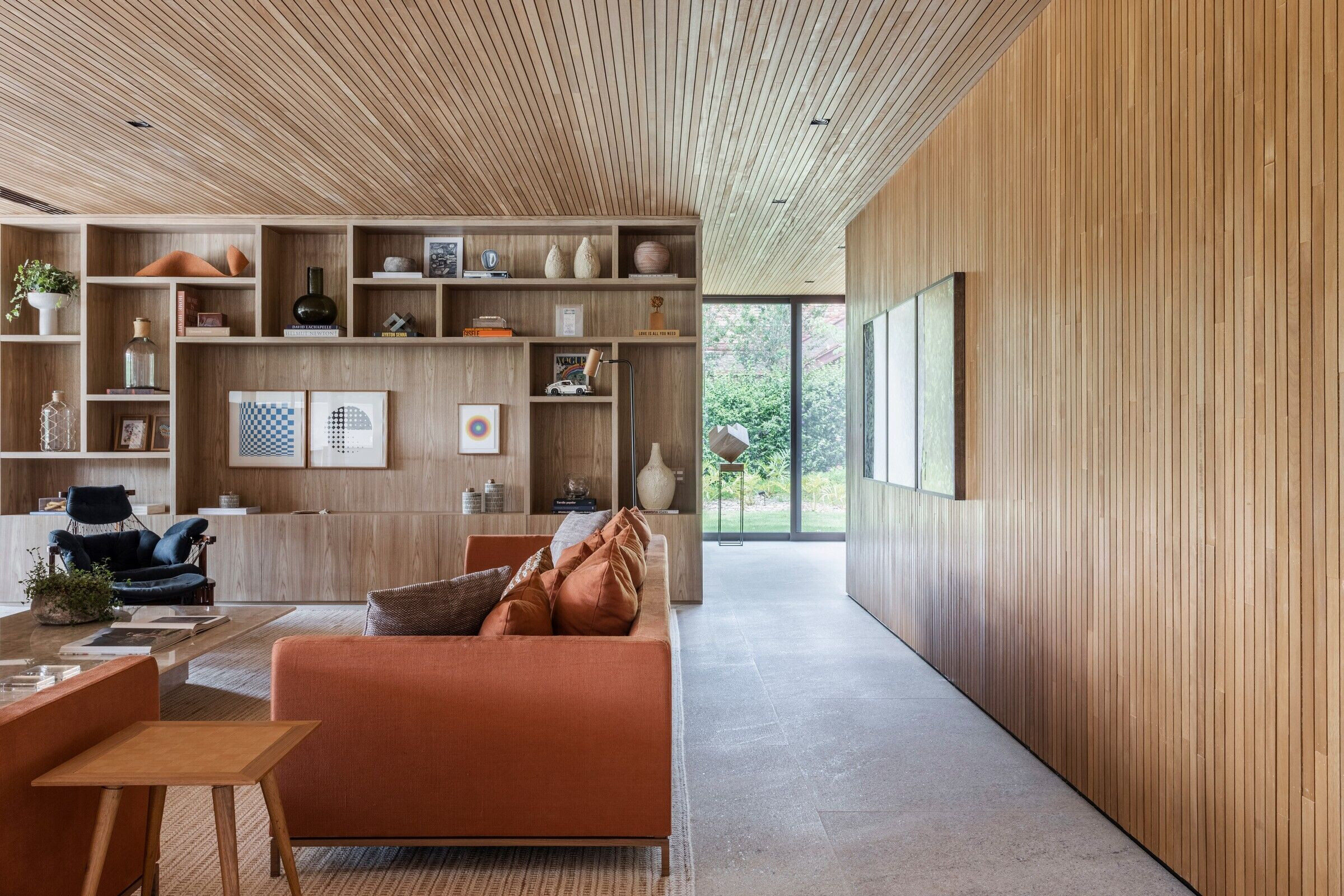
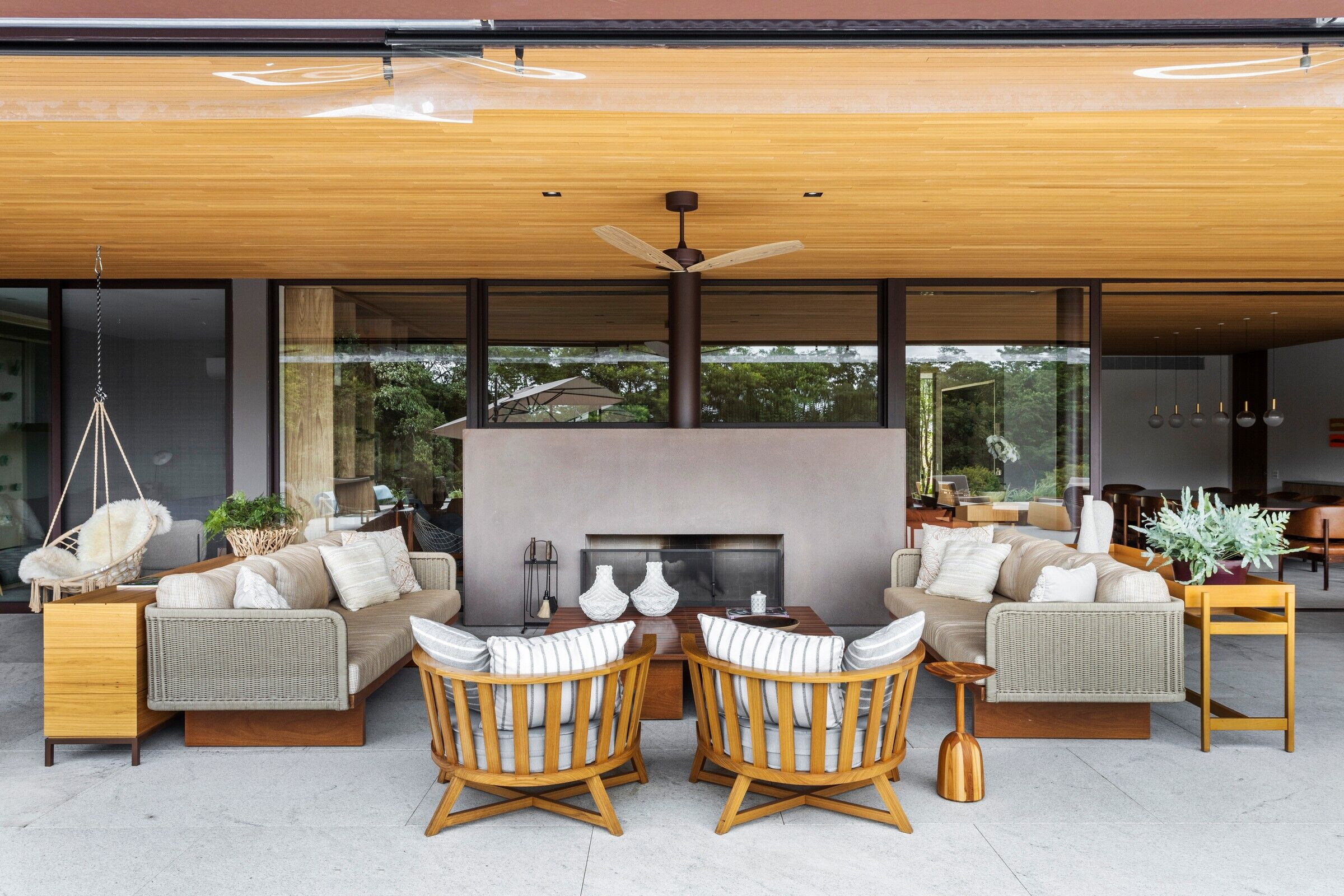
The ground floor includes a bathroom, kitchen, main living room, TV room, a suite, as well as a spacious balcony, swimming pool and gourmet area. The upper floor offers five suites, a family room and an office - the latter, a response to the demands of the pandemic, creating a work space amid the beauty of the country house. The house stands out for the simplicity of its layout, with the ground floor featuring living spaces, while the upper floor is dedicated to bedrooms, providing a clear and functional distribution.
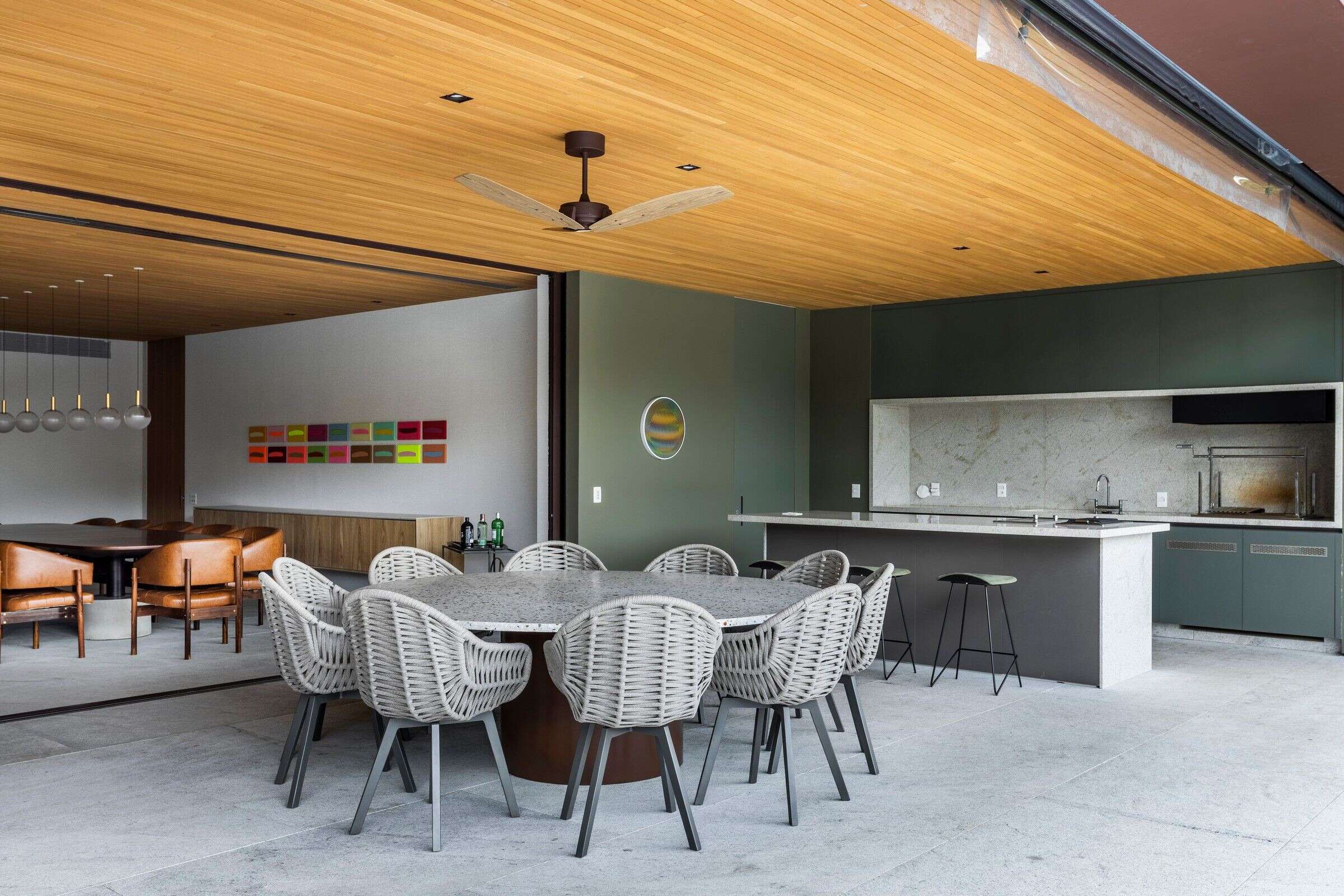
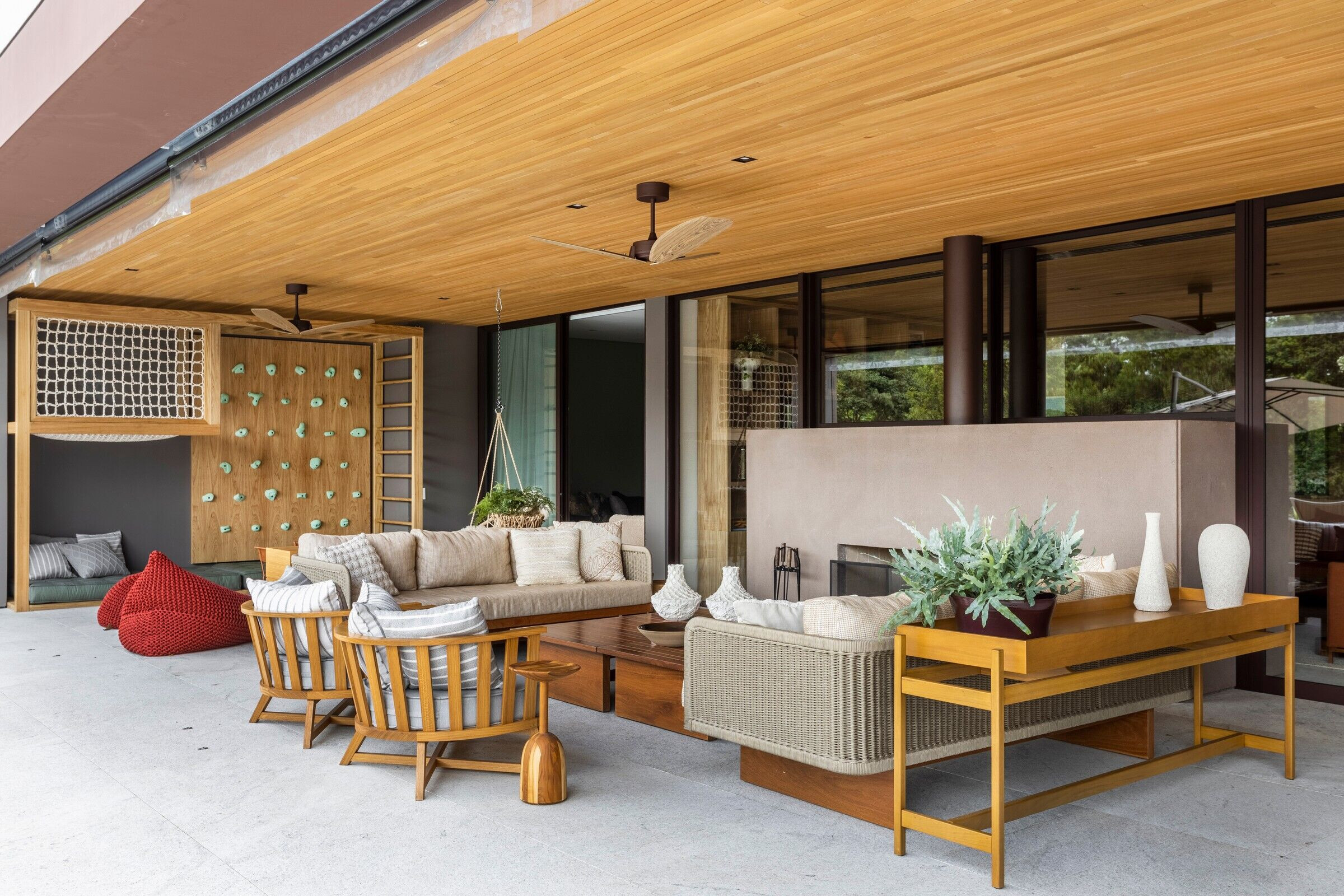
Wood played a fundamental role in this project, standing out in the ceiling, the floor of the upper floor and the aluminum louvres that resemble a wooden slat. Furthermore, the decoration was meticulously designed to meet the tastes of the couple, who appreciate works of art. The house features striking pieces, such as the Jangada armchair by Jean Gillon in the living room and the senior armchairs by Jorge Zalszupin in the dining room, as well as a collection of works of art that enrich the spaces. "It's a couple that we know very closely, so we really knew their taste, so they followed and accepted our proposals, so it's easy to deal with this client", shares BZP Arquitetura about the experience of work together with residents.
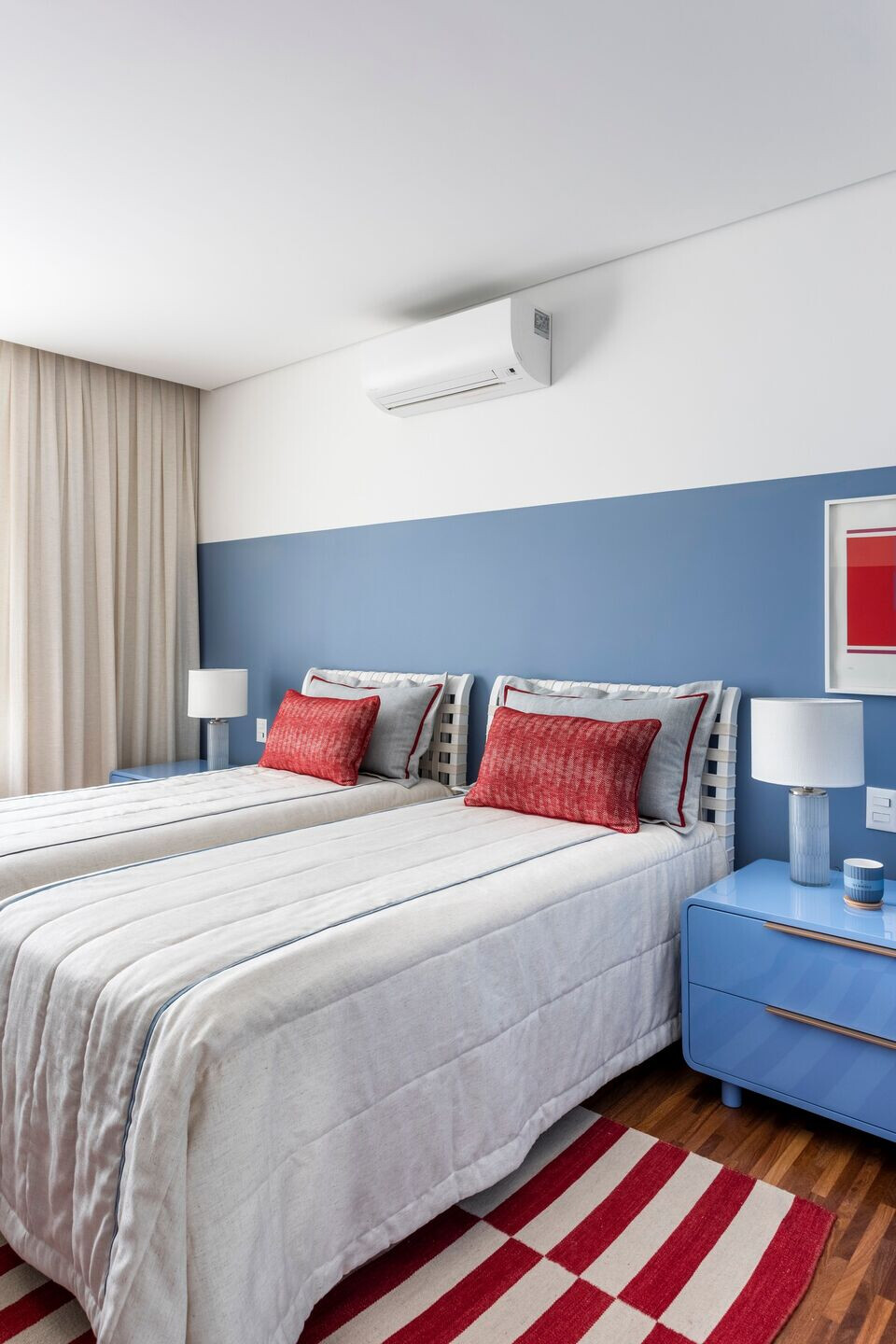
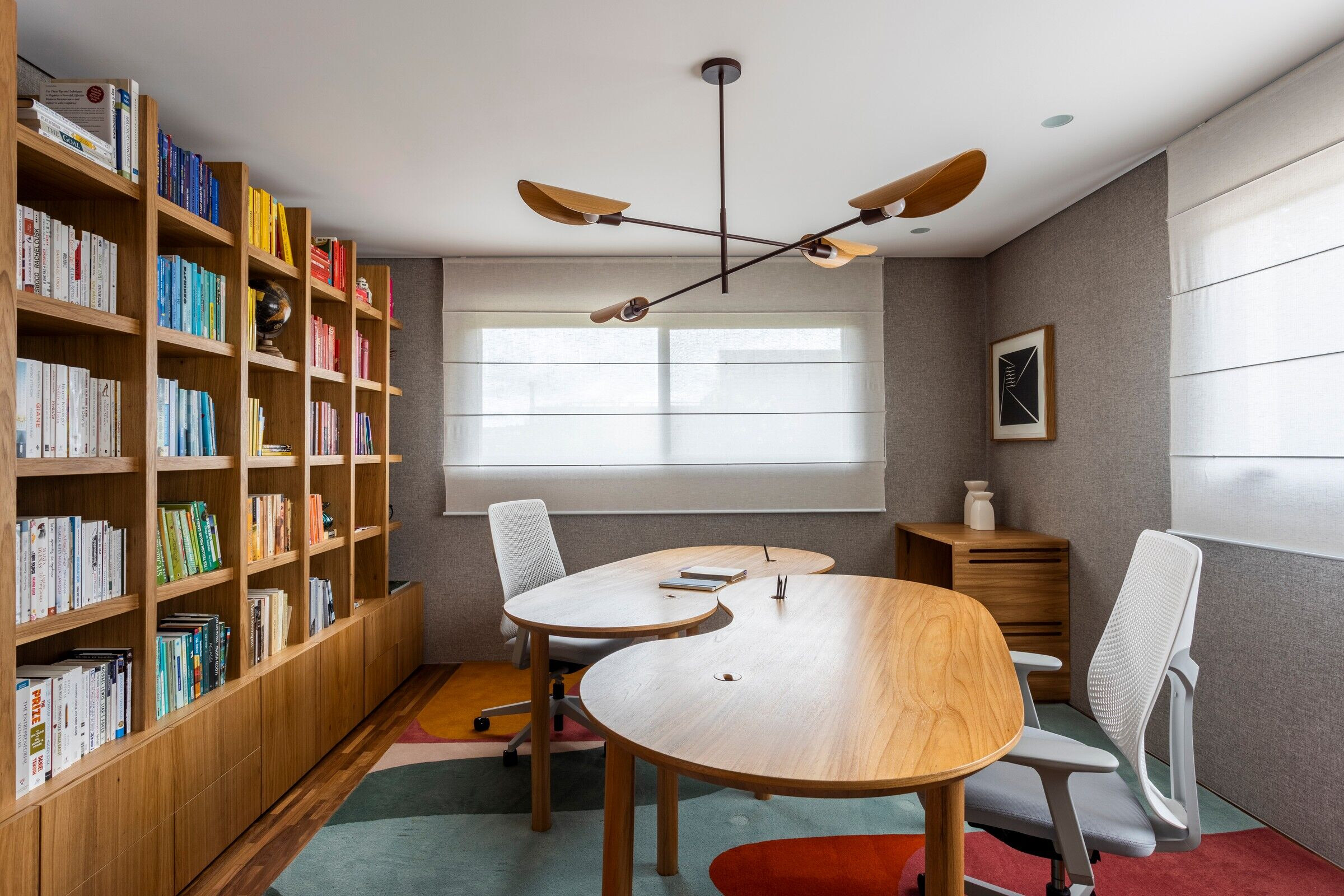
The decoration of this house is modern, and presents a touch of authenticity through antique pieces, resulting in a mix of styles that reflects the family's unique personality. The project is an inspiring example of how architecture and interior design can come together to create a space that celebrates a family's history and meets their evolving needs.
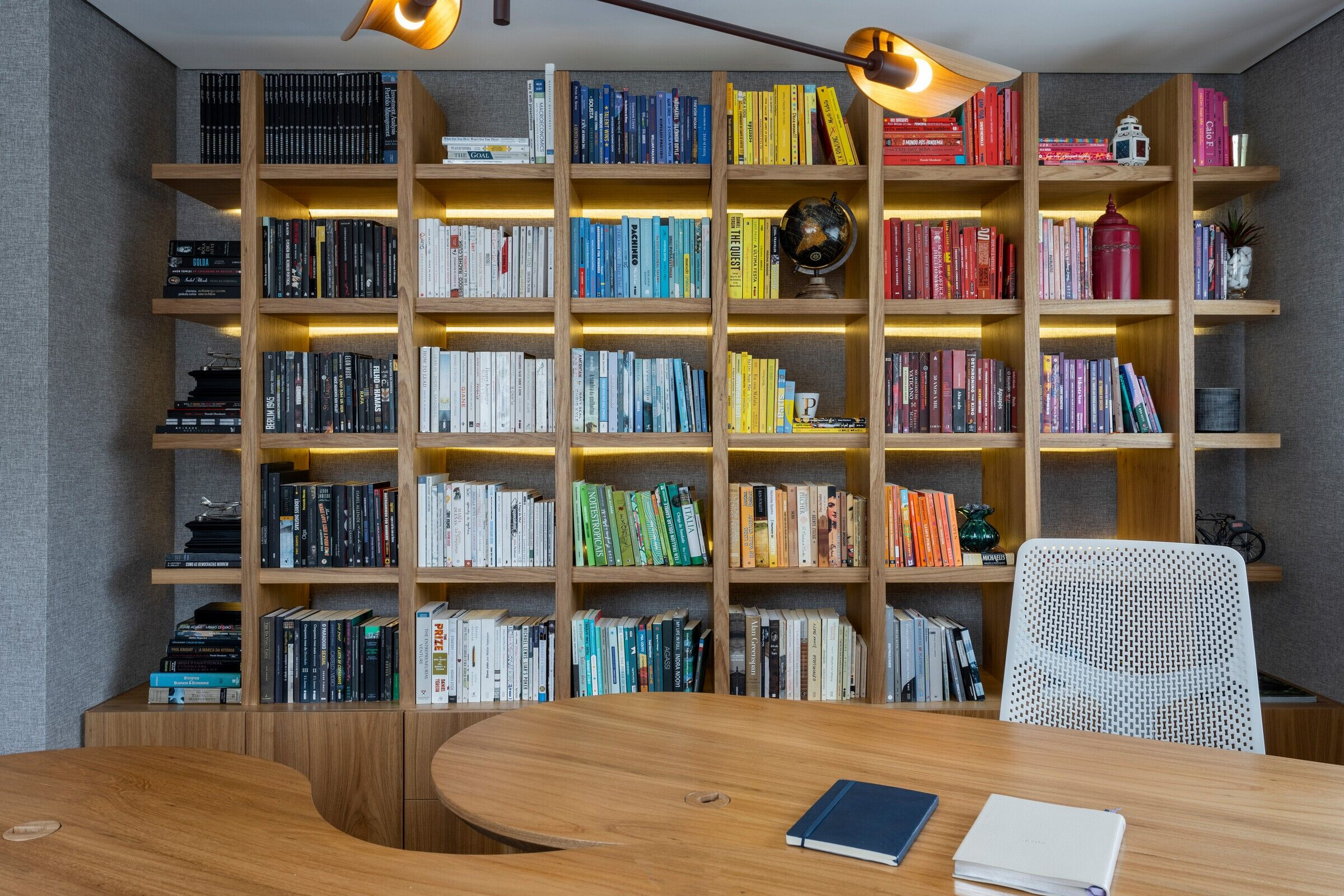
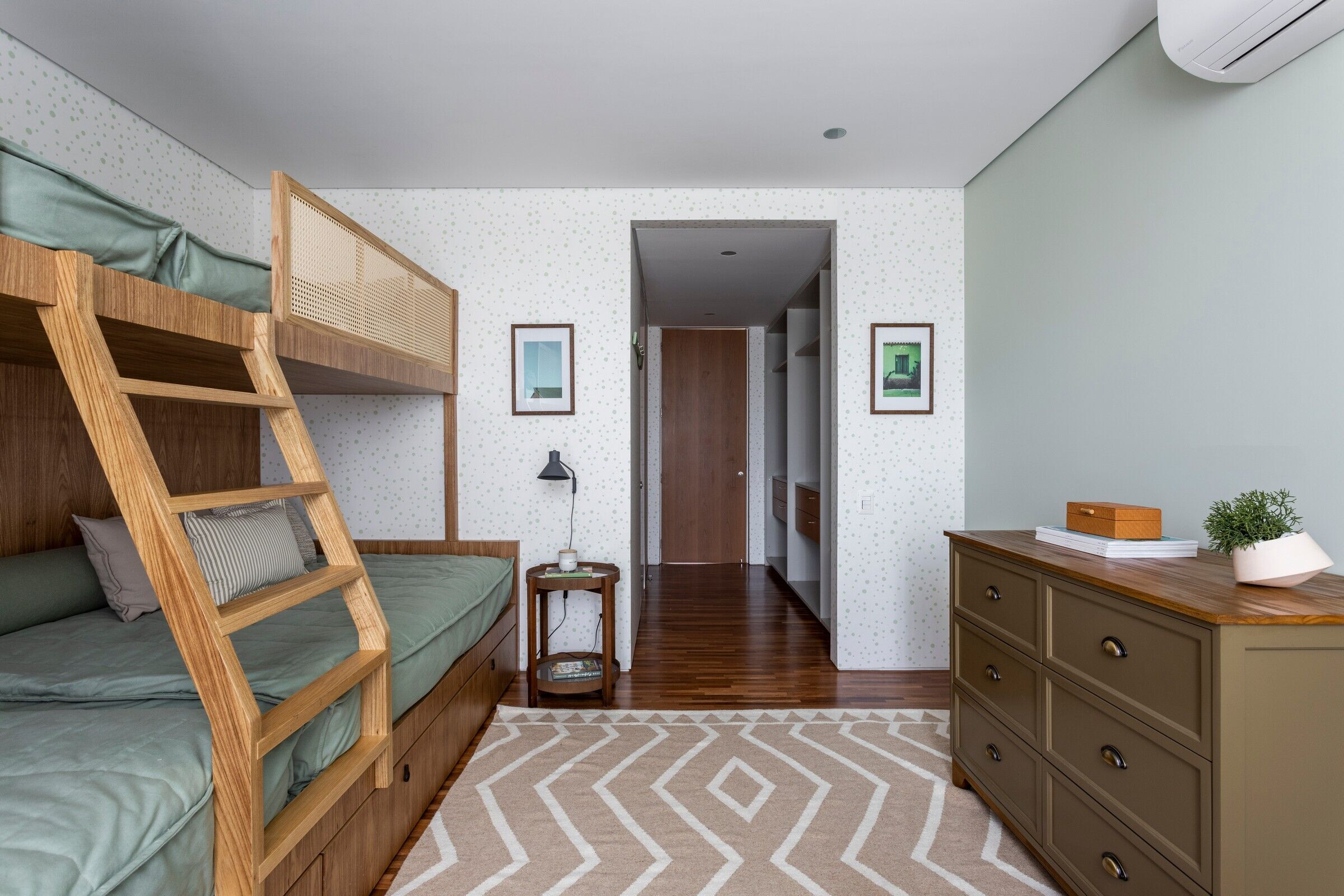
Team:
Architect: BZP Arquitetura
Photography: Thiago Travesso
