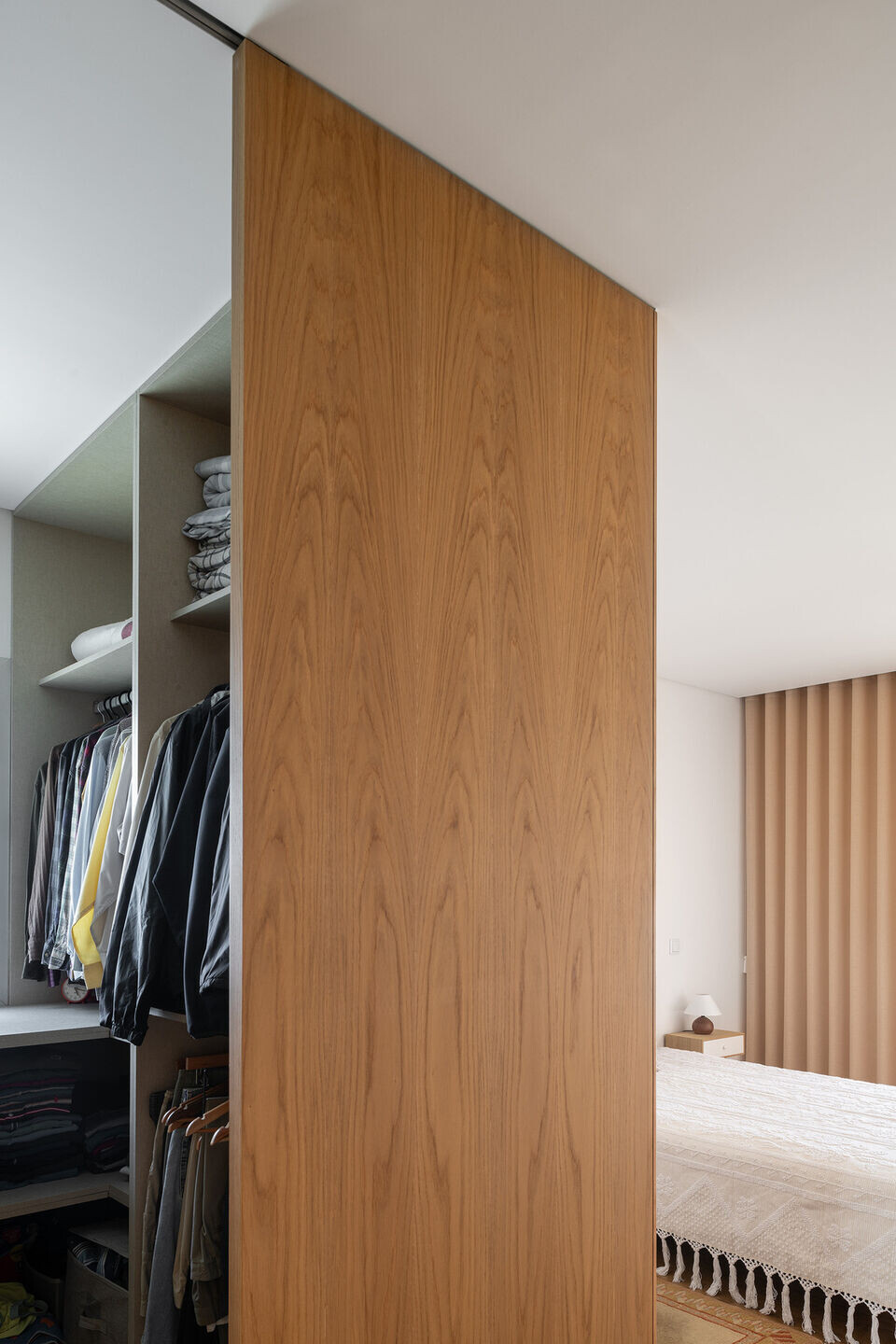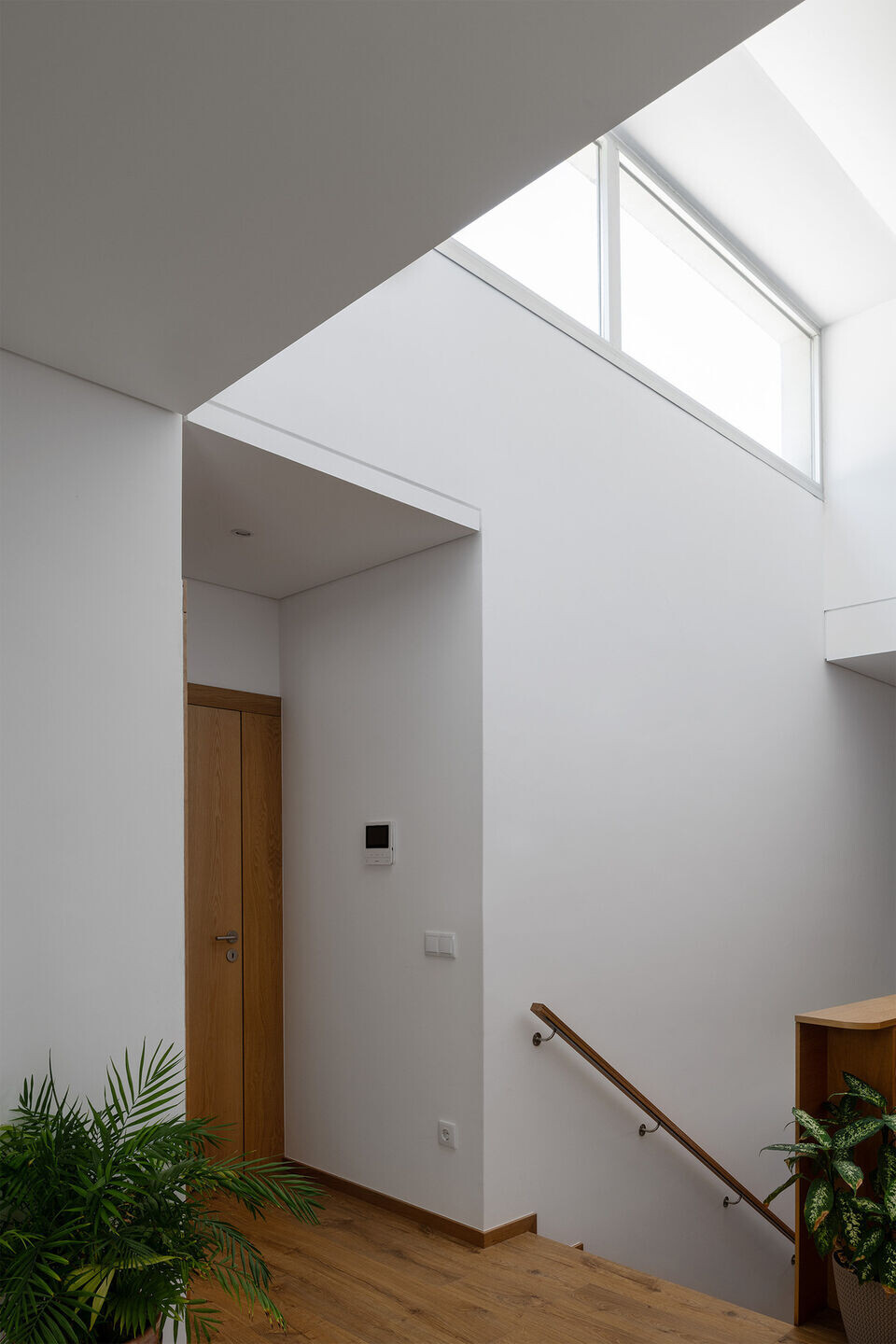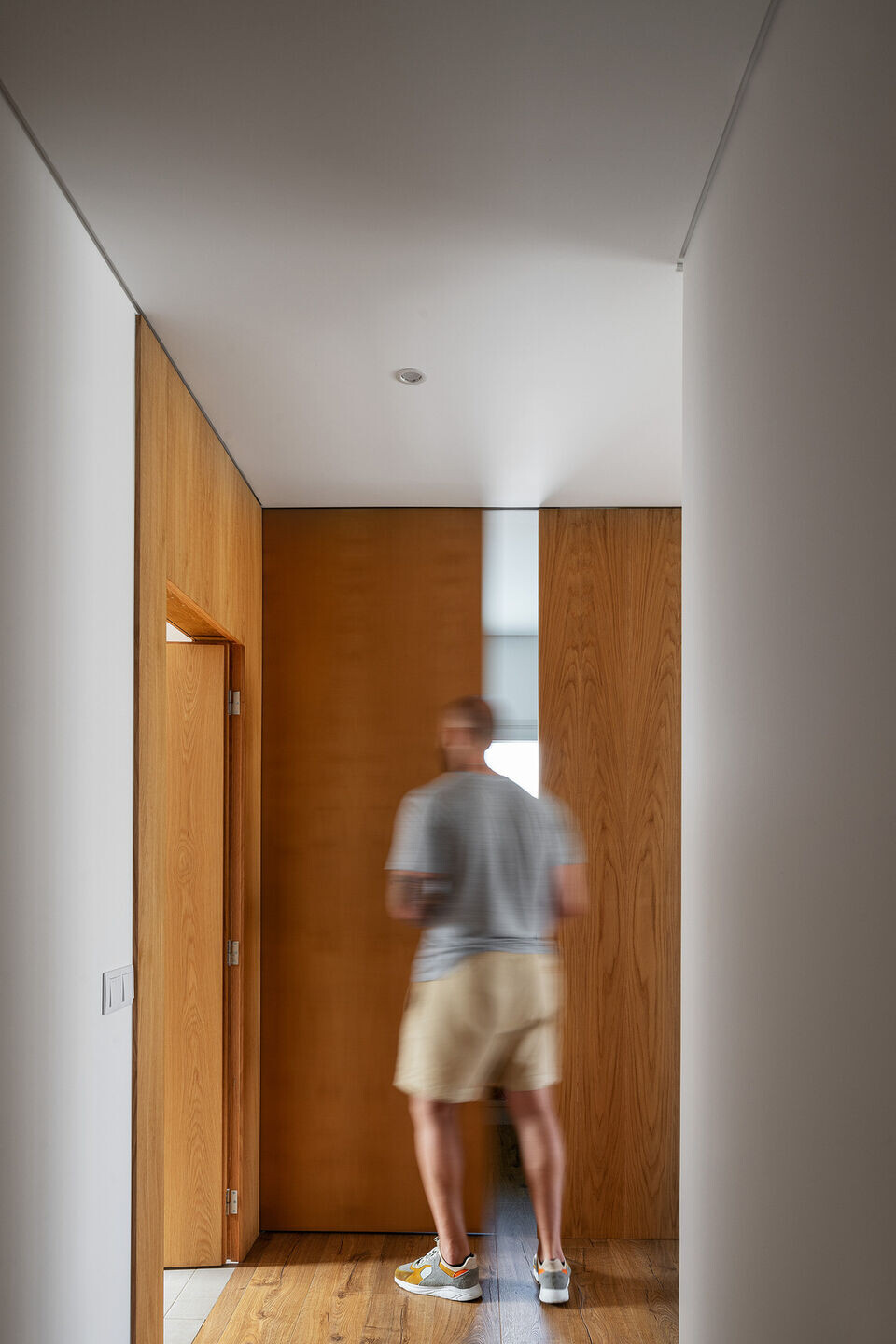The house is situated on the outskirts of Guimarães, within a planned housing development. The principles of this plan were respected to keep continuity in its design approach. Its corner position and the slope from northwest to south dictated the layout: a concrete basement, housing the garage and technical areas, defines a platform for a regular white volume above.

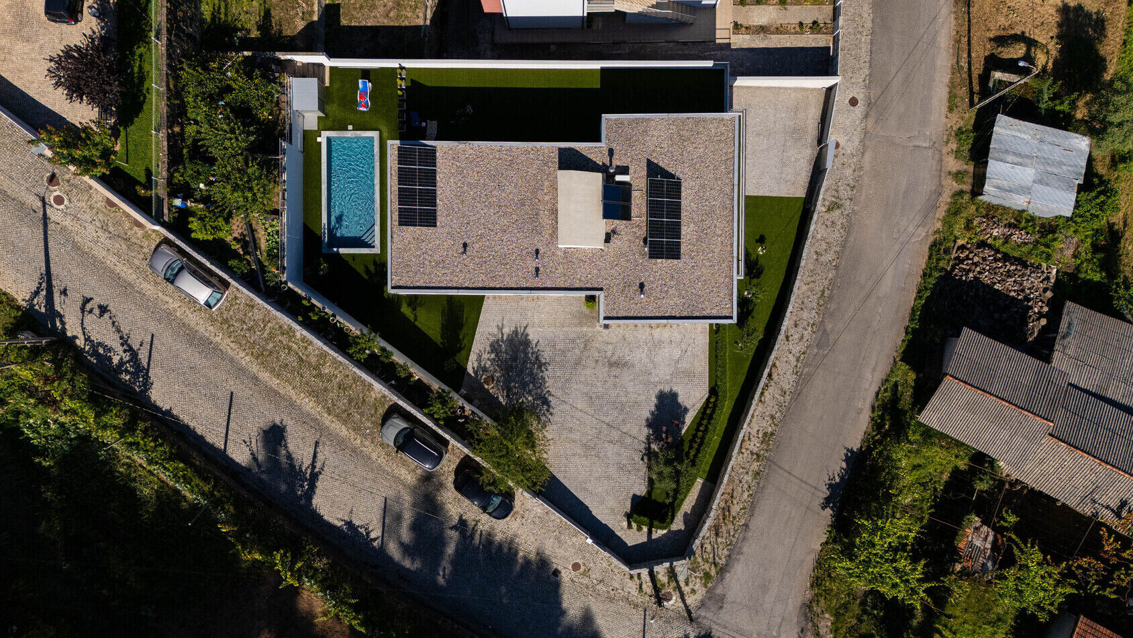
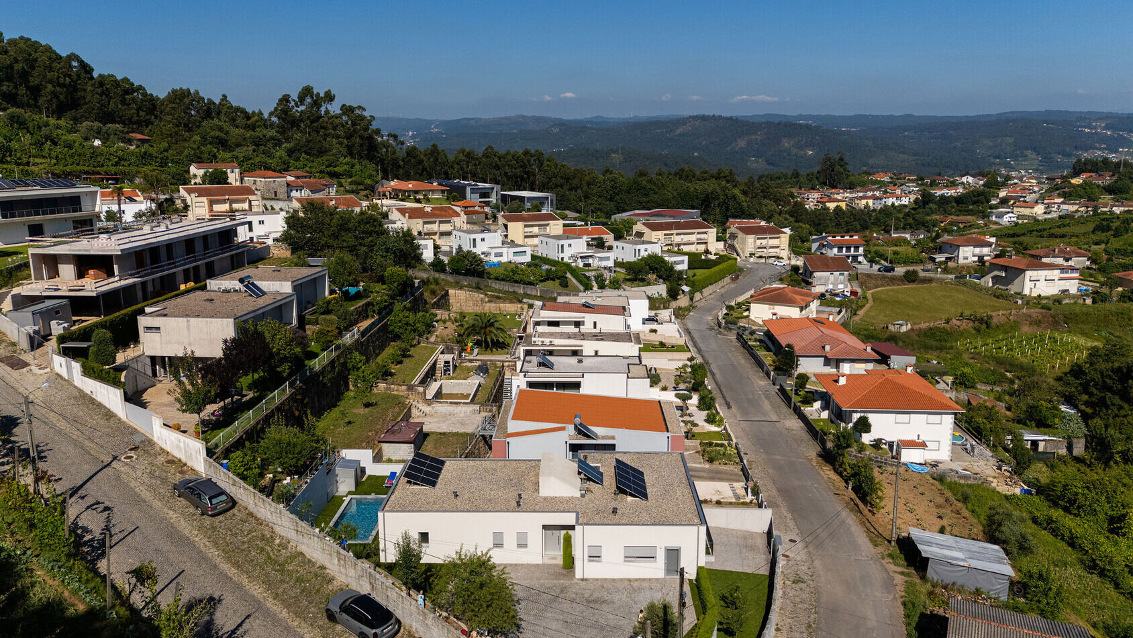
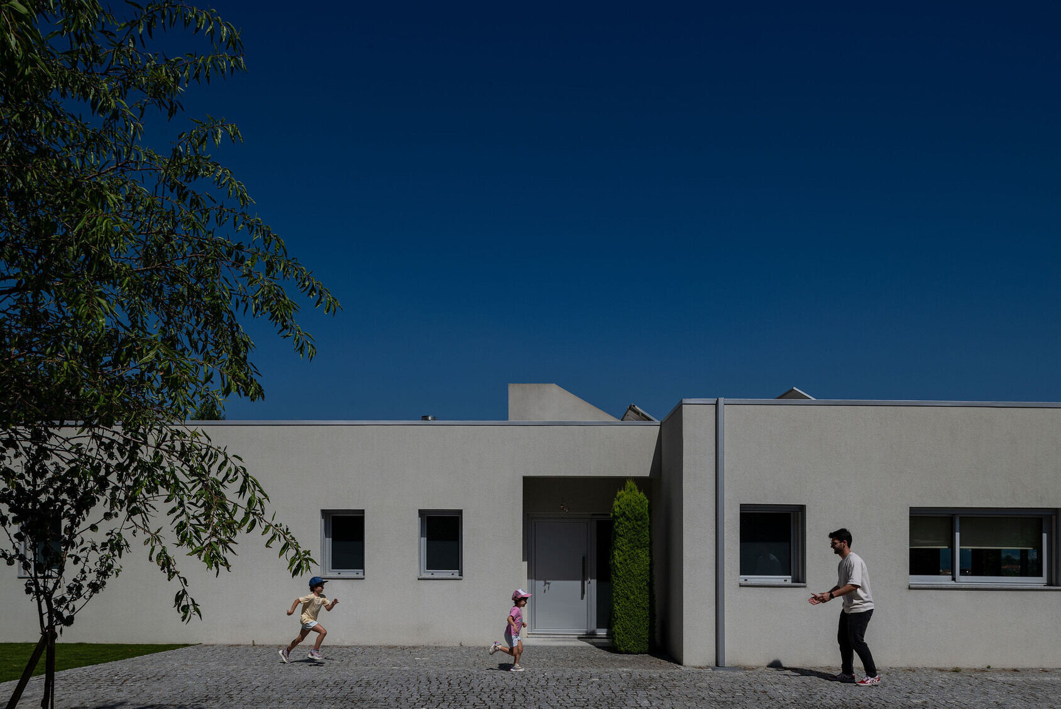
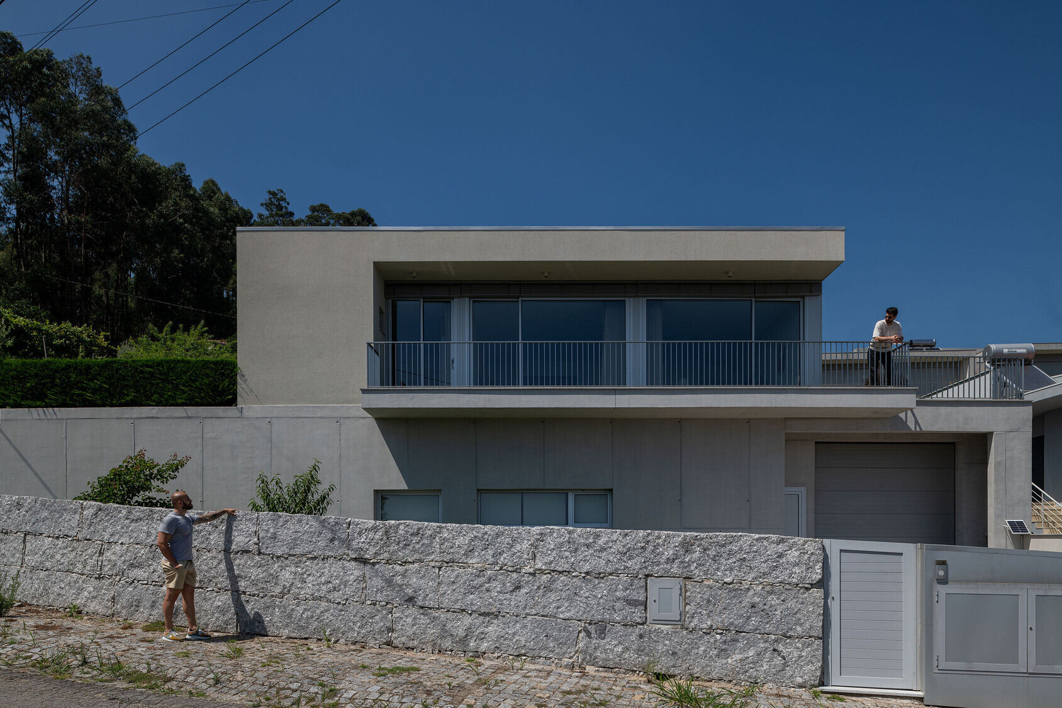
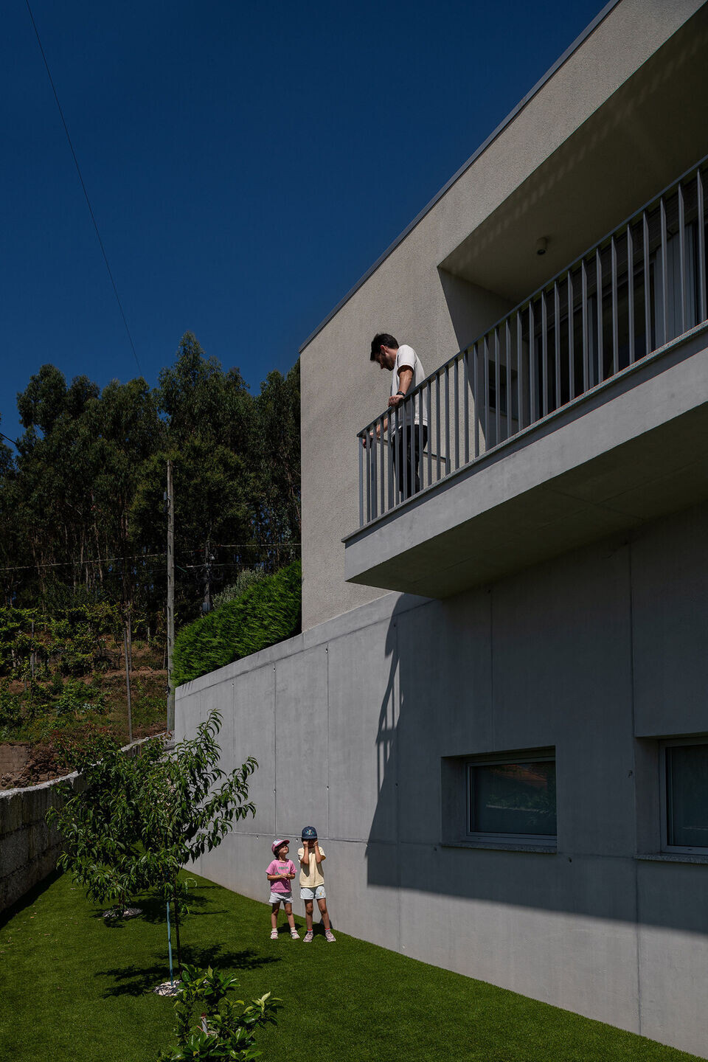
Externally, the color palette is dominated by shades of gray from stone, concrete, stainless steel, and aluminum, complementing the white (or slightly gray) plaster. Inside, the expressive woodwork adds vibrancy to the spaces, with the intentional play of light reflecting off the wooden surfaces. Openings throughout the house play a key role in shaping its ambiance, offering panoramic views of the landscape in the living room, framing specific scenes in the intimate spaces, or extending interior routes to the outdoors.
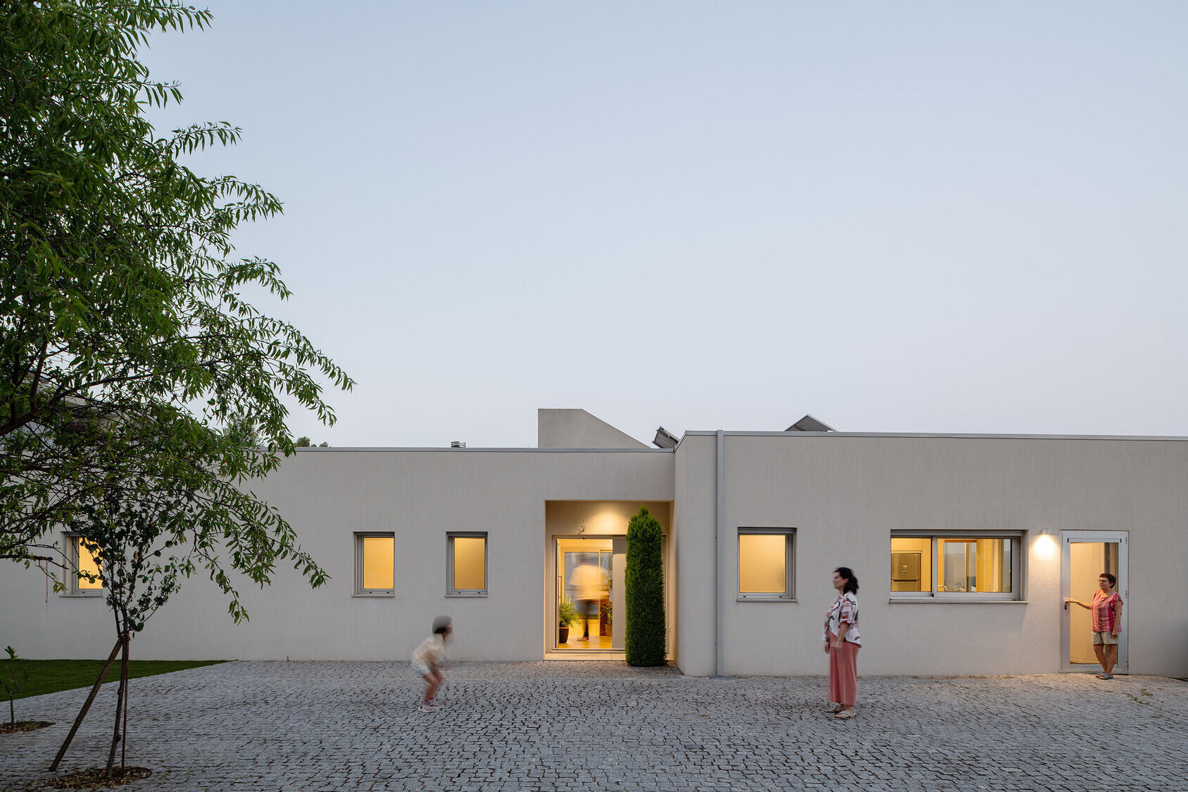

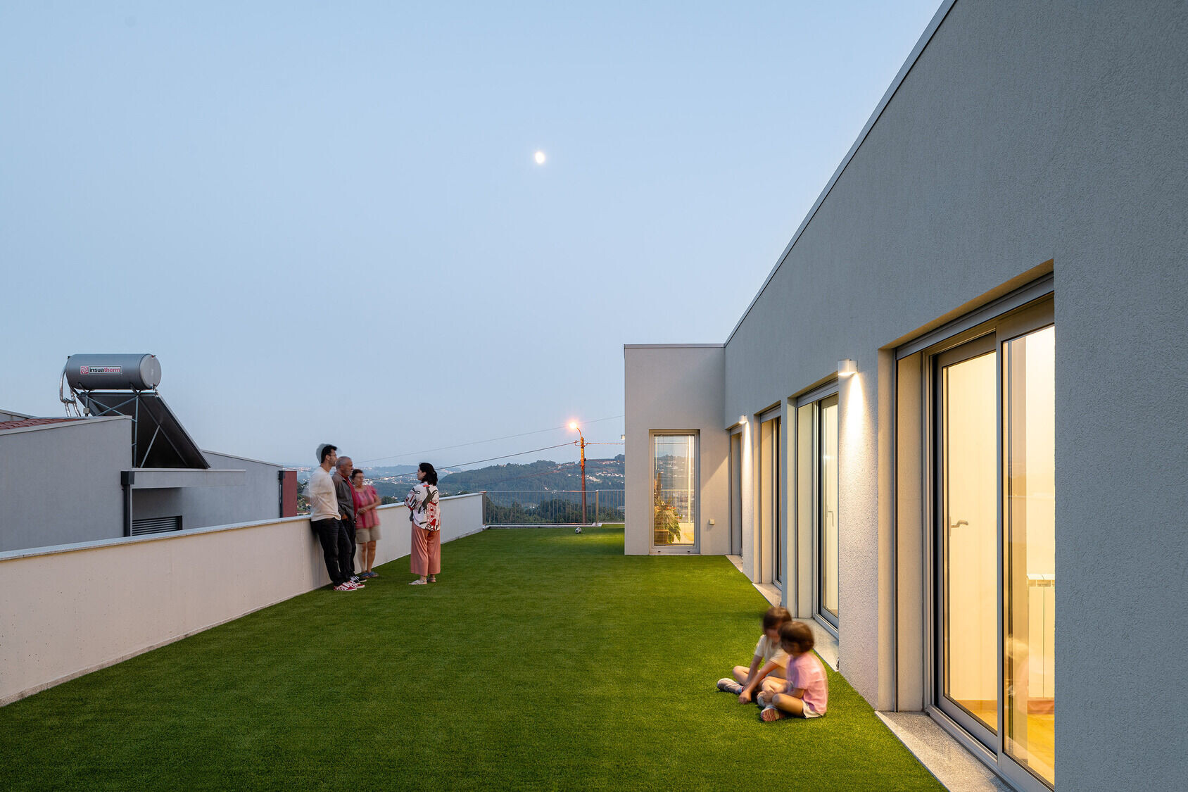
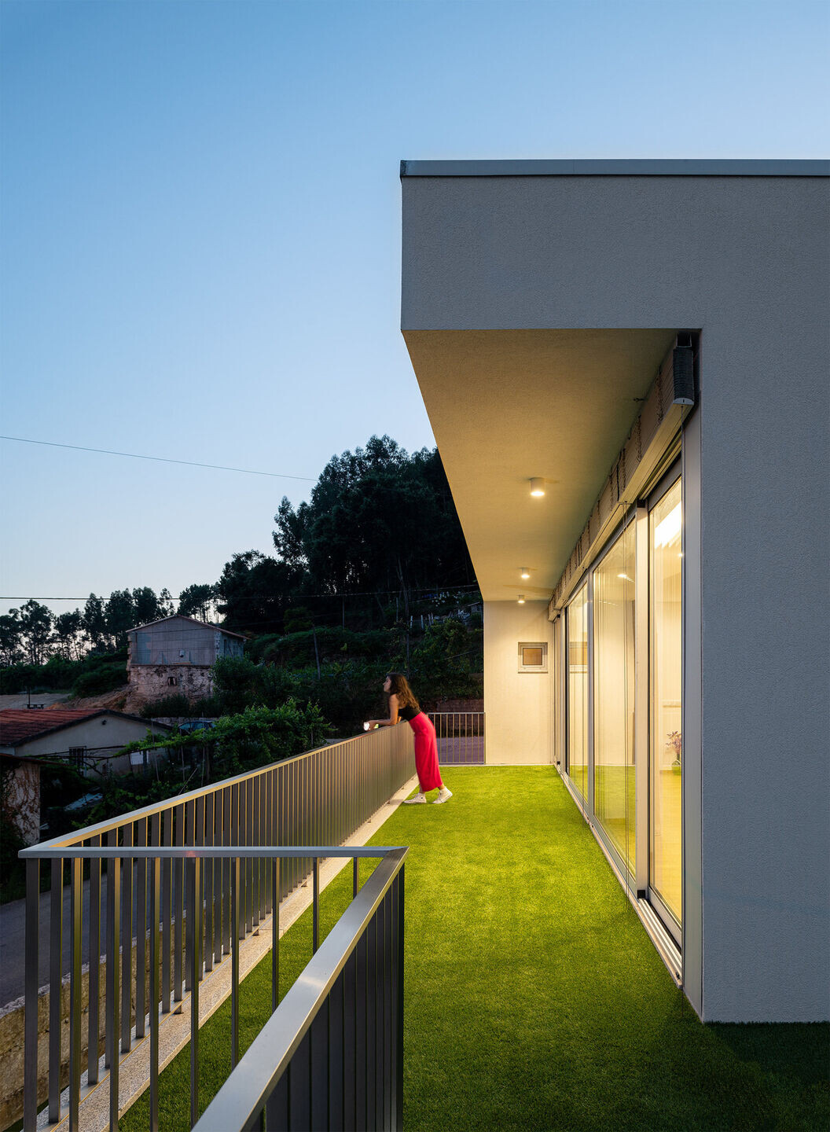
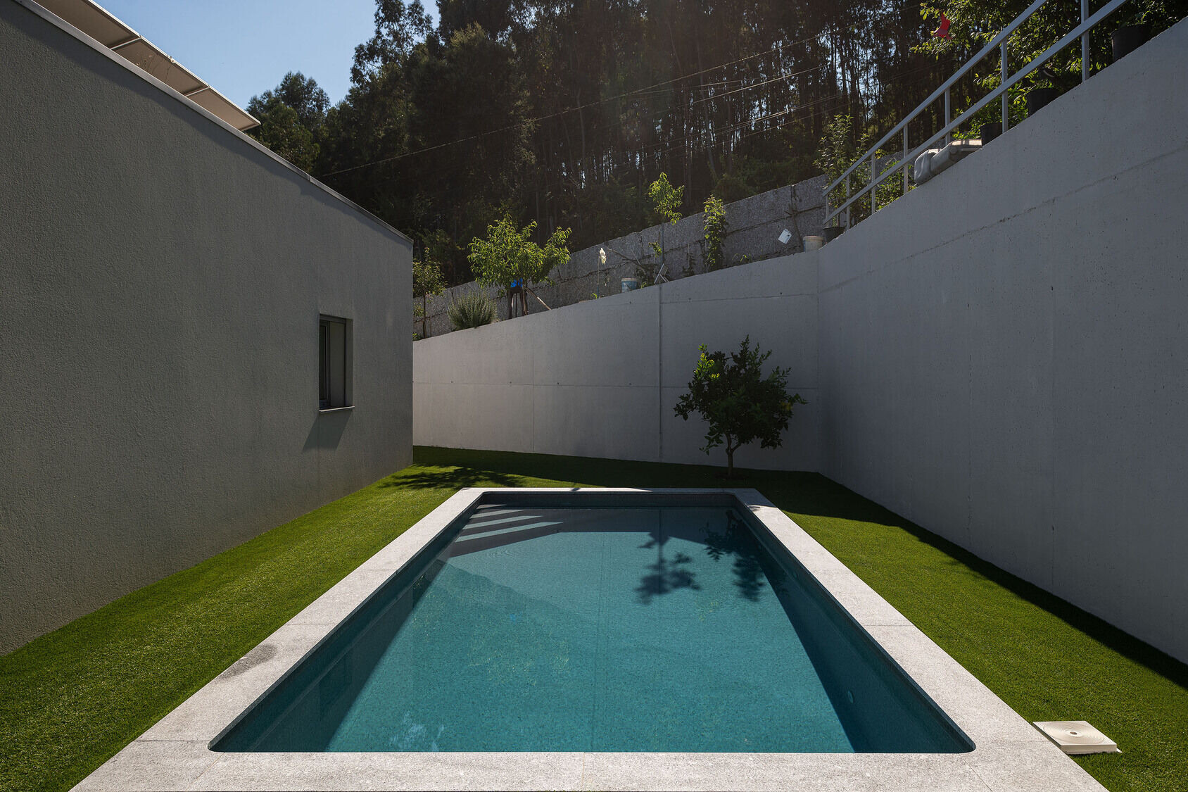
The spatial organization is pragmatic: a central hub defines the entrance and separates the private areas from the social spaces, as well as structures the interior routes. Service spaces are concentrated to the west, while the primary living areas, intended for longer occupancy, are located to the east and south.
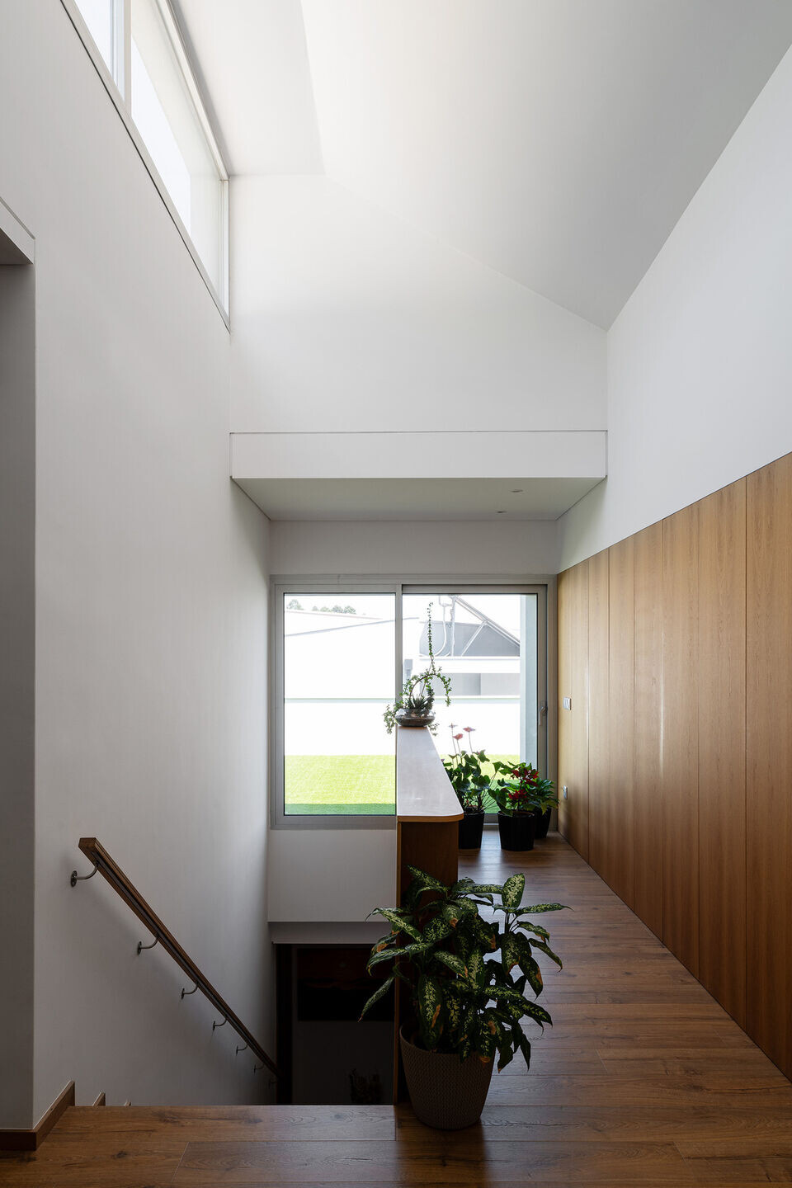
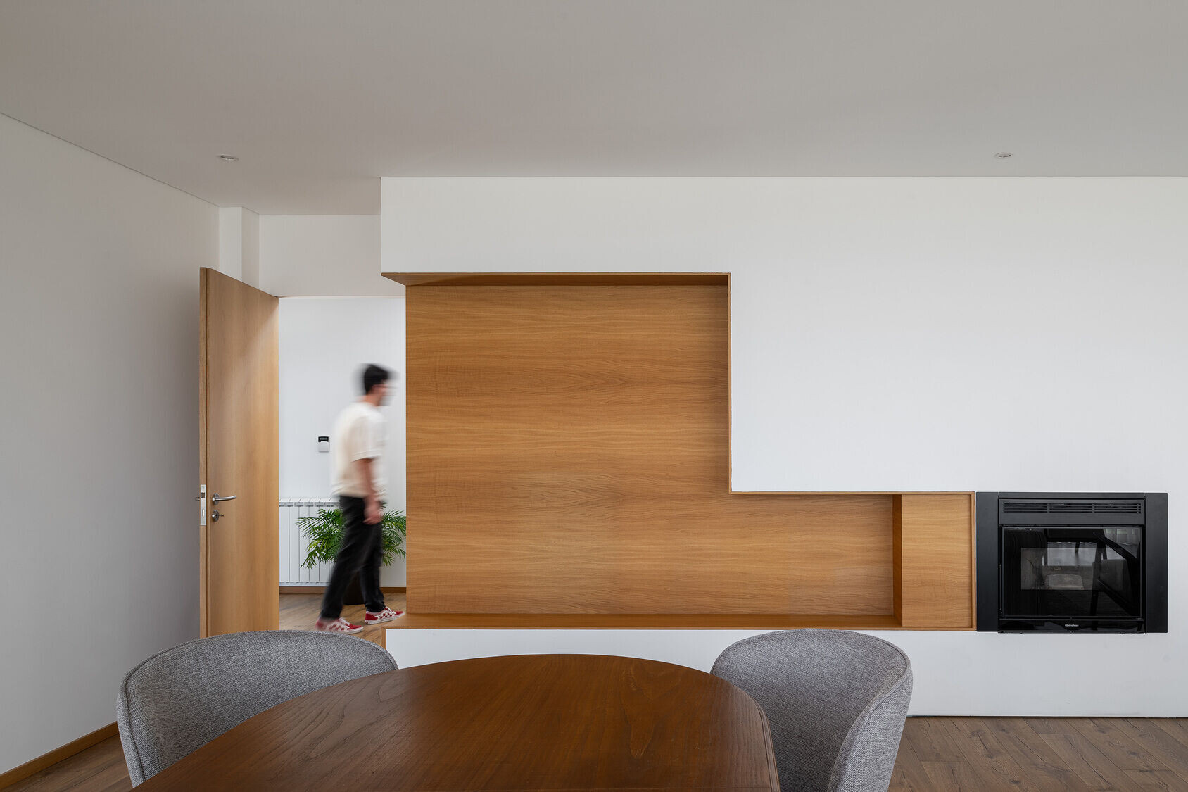
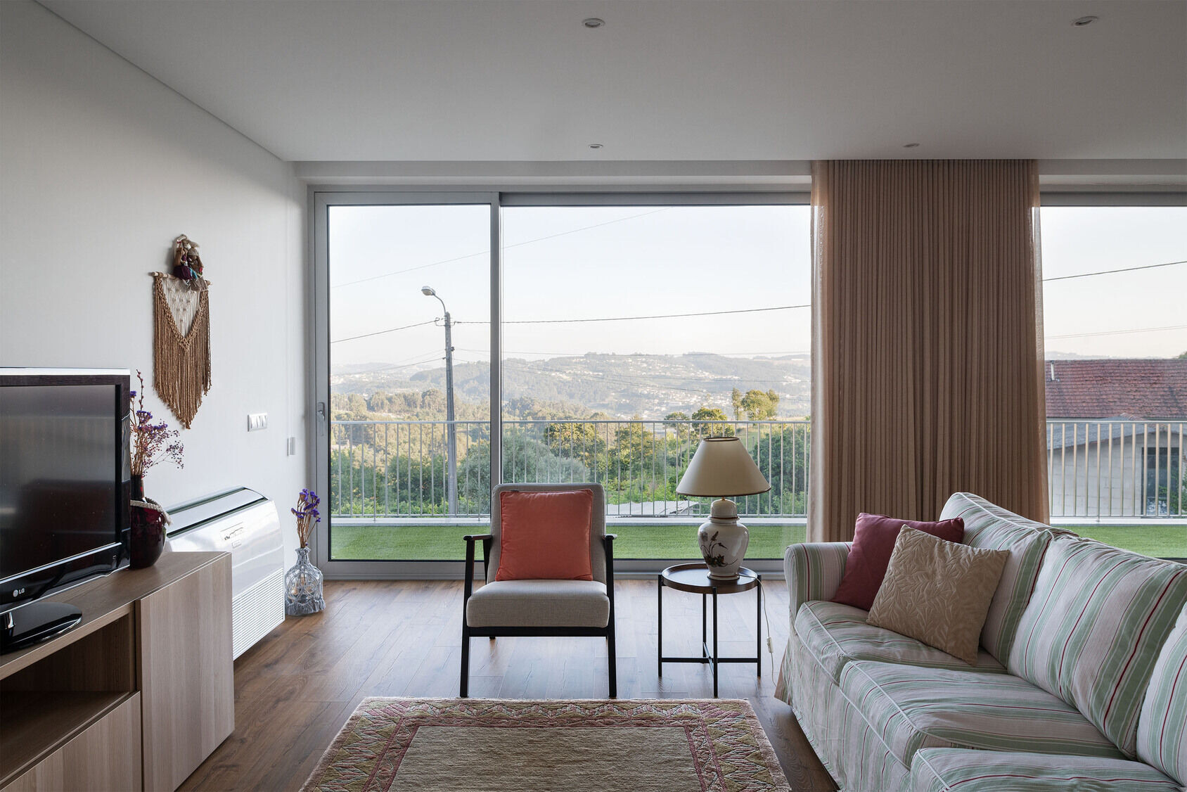
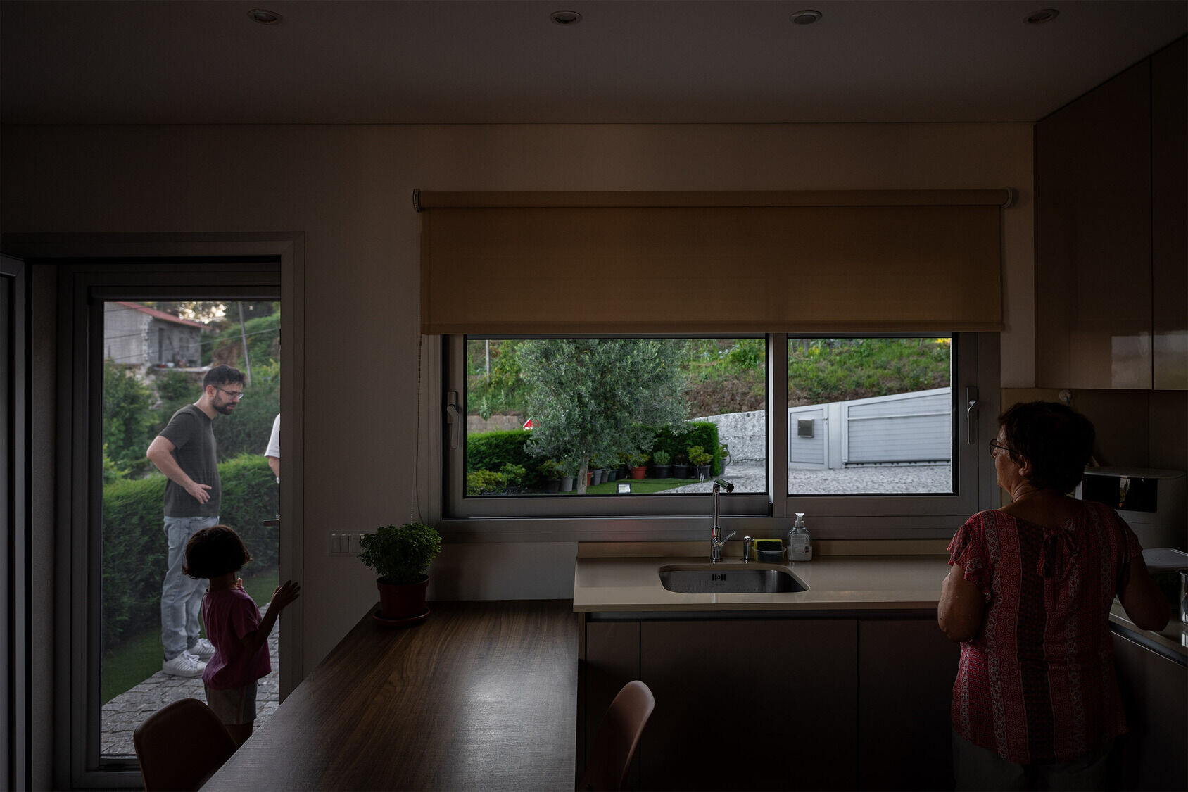
Textures are fundamental to the character of the project. The exterior, though minimalist, is enriched by the roughness of natural stone, exposed concrete, and plaster, while metals bring with smooth. Inside, wood and textiles create a warm and cozy atmosphere, enhanced by both natural and artificial light.
