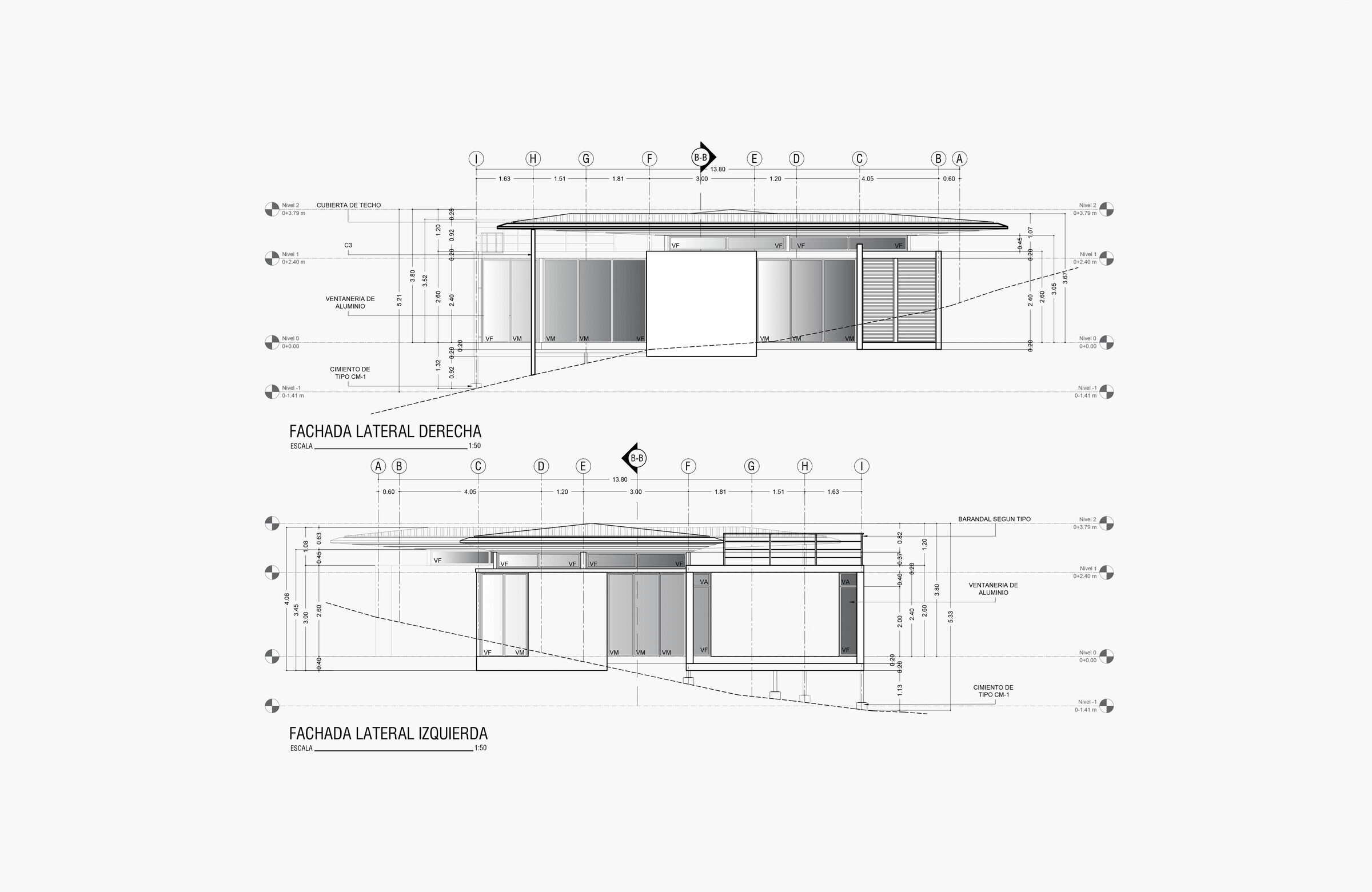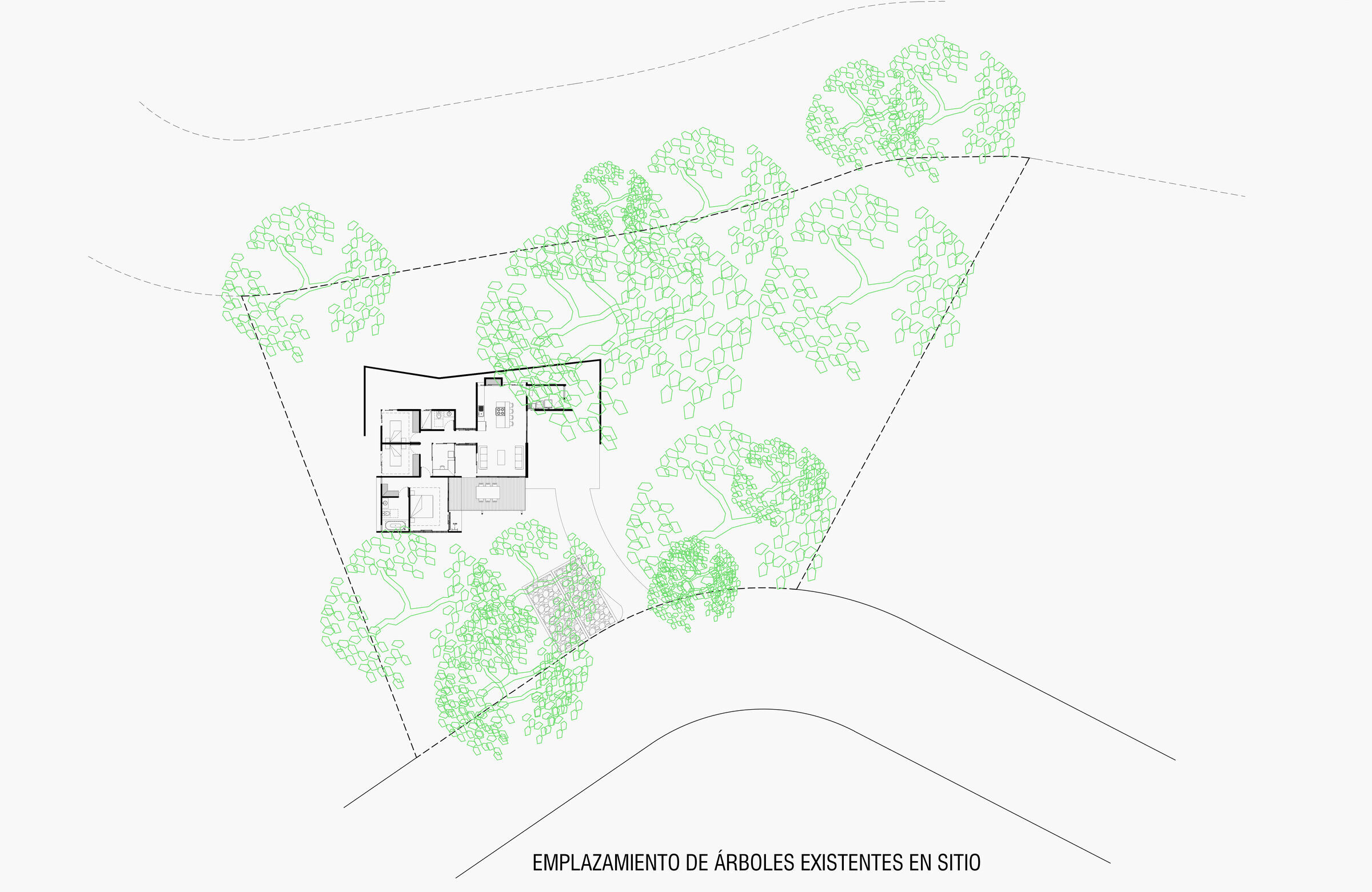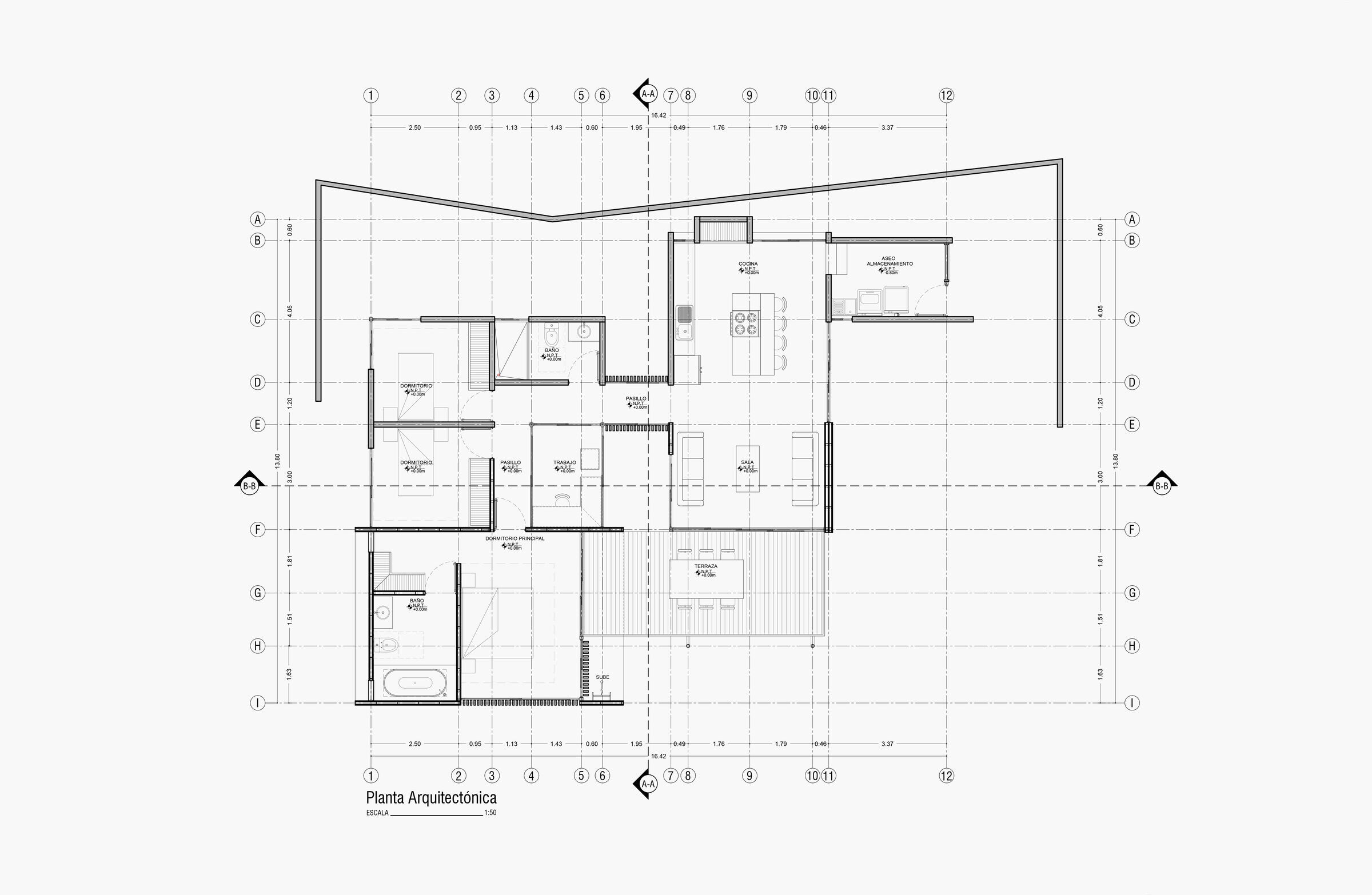Casa Floresta is the synonym of diversity made simple as it mimics the essence of Alegria Village which is a place full of charm and diversity, offering its neighbors a native forest, edible gardens and the creeks.
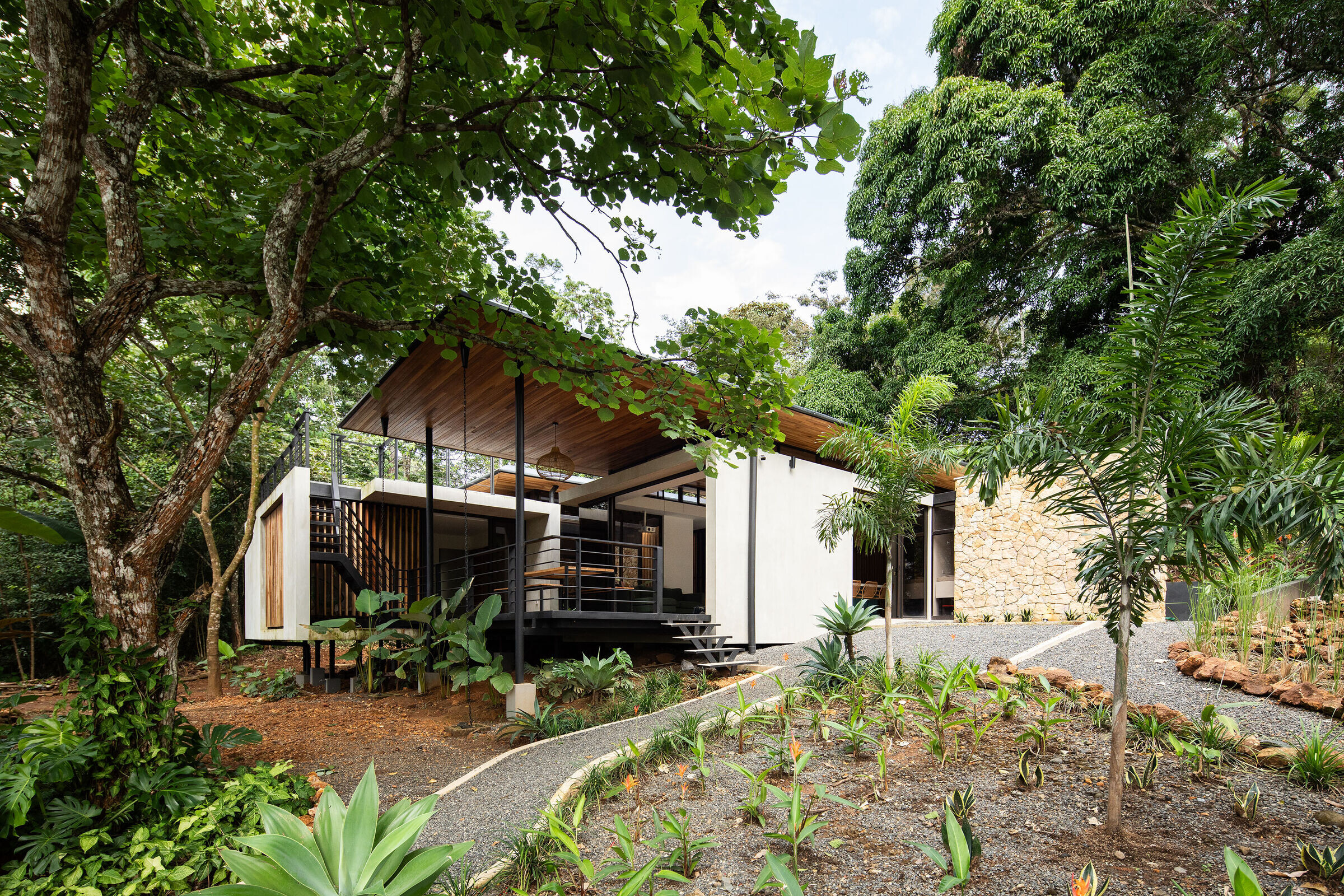
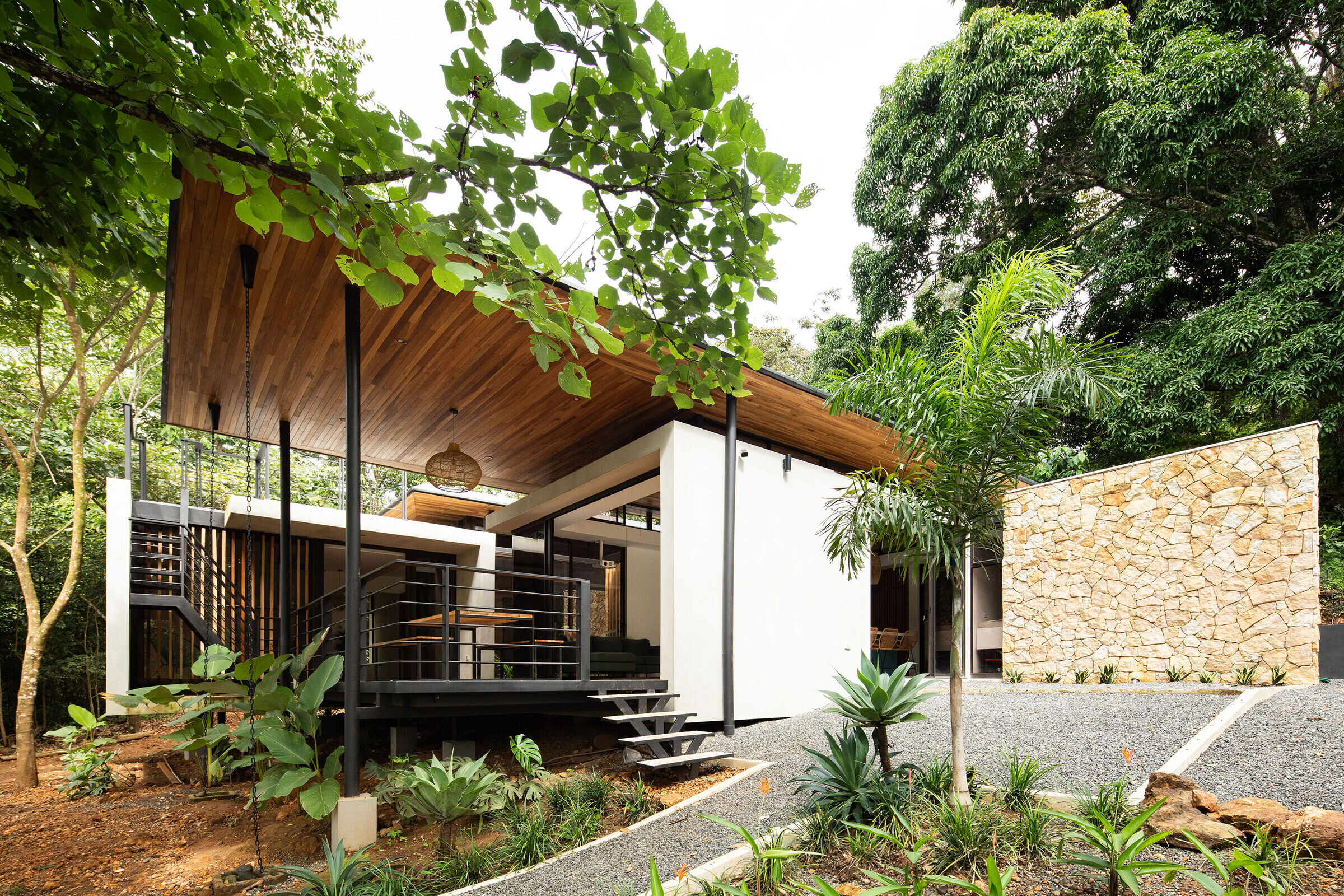
The two main volumes of Casa Floresta are made of concrete, an honest, raw and long-lasting material that shows the authenticity and beauty of the structure that surrounds the project.
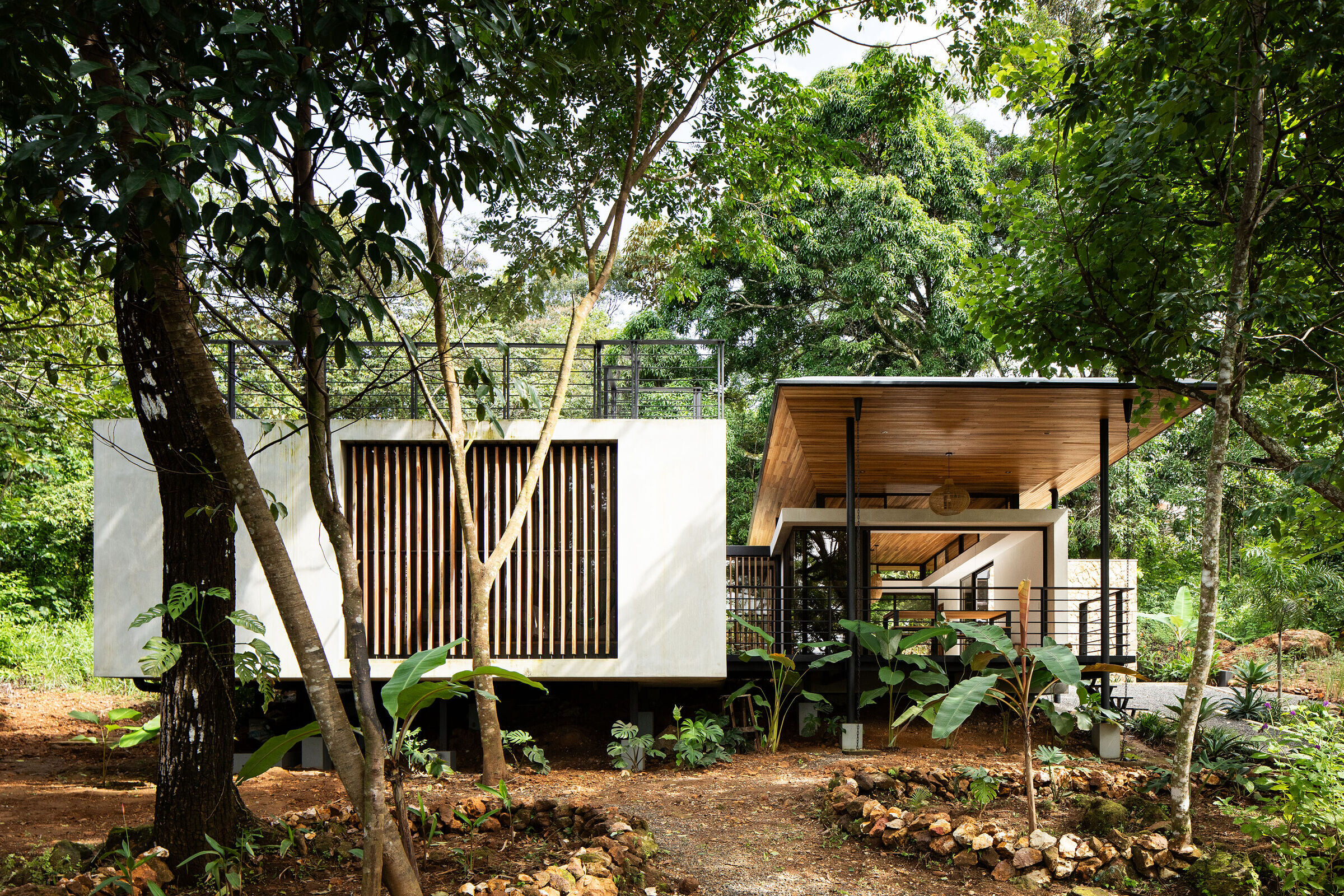
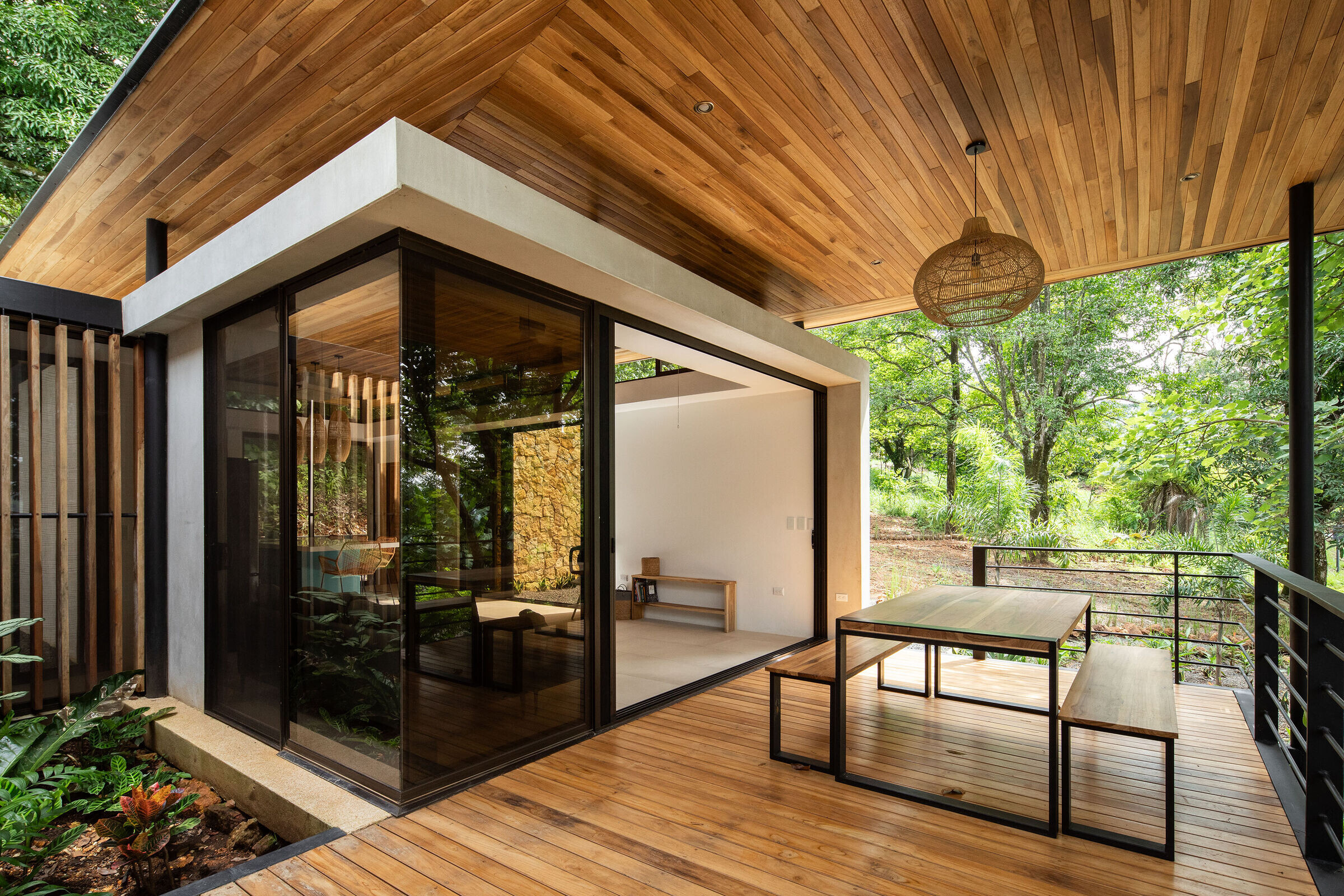
The front deck is a unifying element that connects the social and private area, allowing you to easily go from the main bedroom to the social area when the big glass doors are opened to connect the people with the outdoor experience.
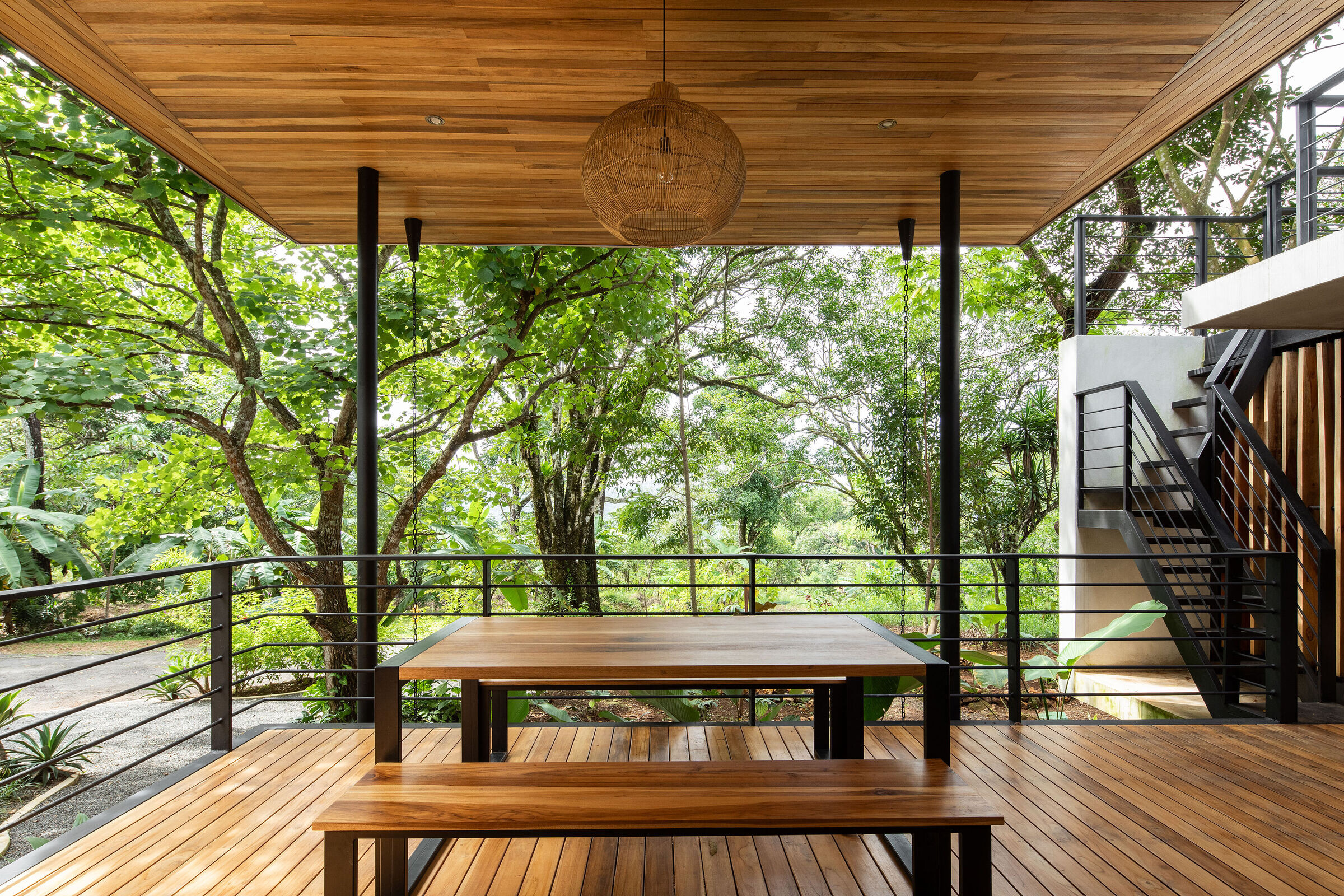
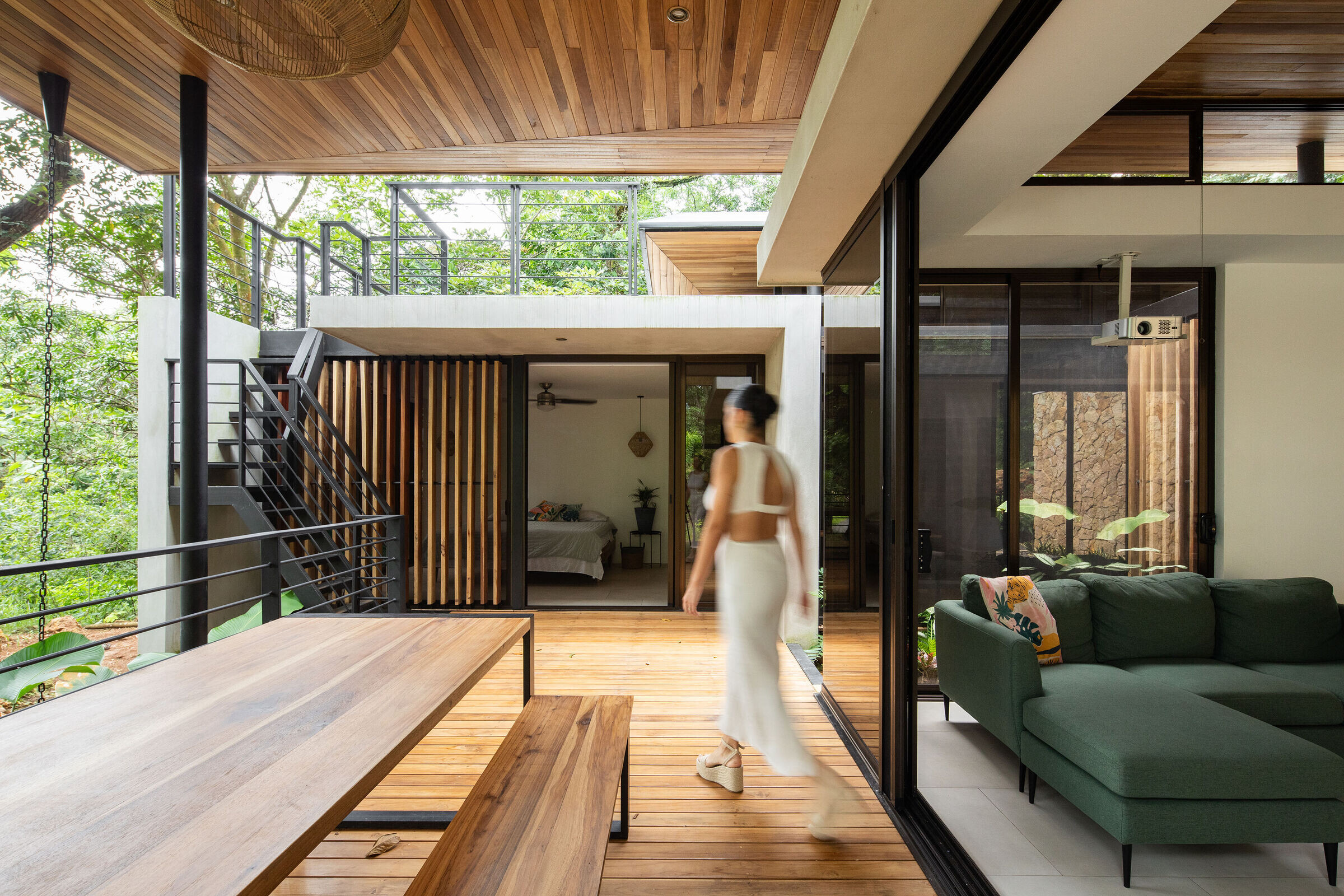
Each volume has a main ceiling, and the roof lines are designed in terms of bioclimatic strategies where the hot air rises and escapes through the windows and vents that are located at the top and there is also access to the sunlight for natural lighting.

We decided to bring the tropical forest inside by creating a garden that is visible from all over the home, encouraging the inhabitants to always be connected to nature as you move around the house. This central space also serves as a cold air access and filter, where air enters into the narrow space and creates a cool breeze inside promoting natural ventilation and reducing AC needs.
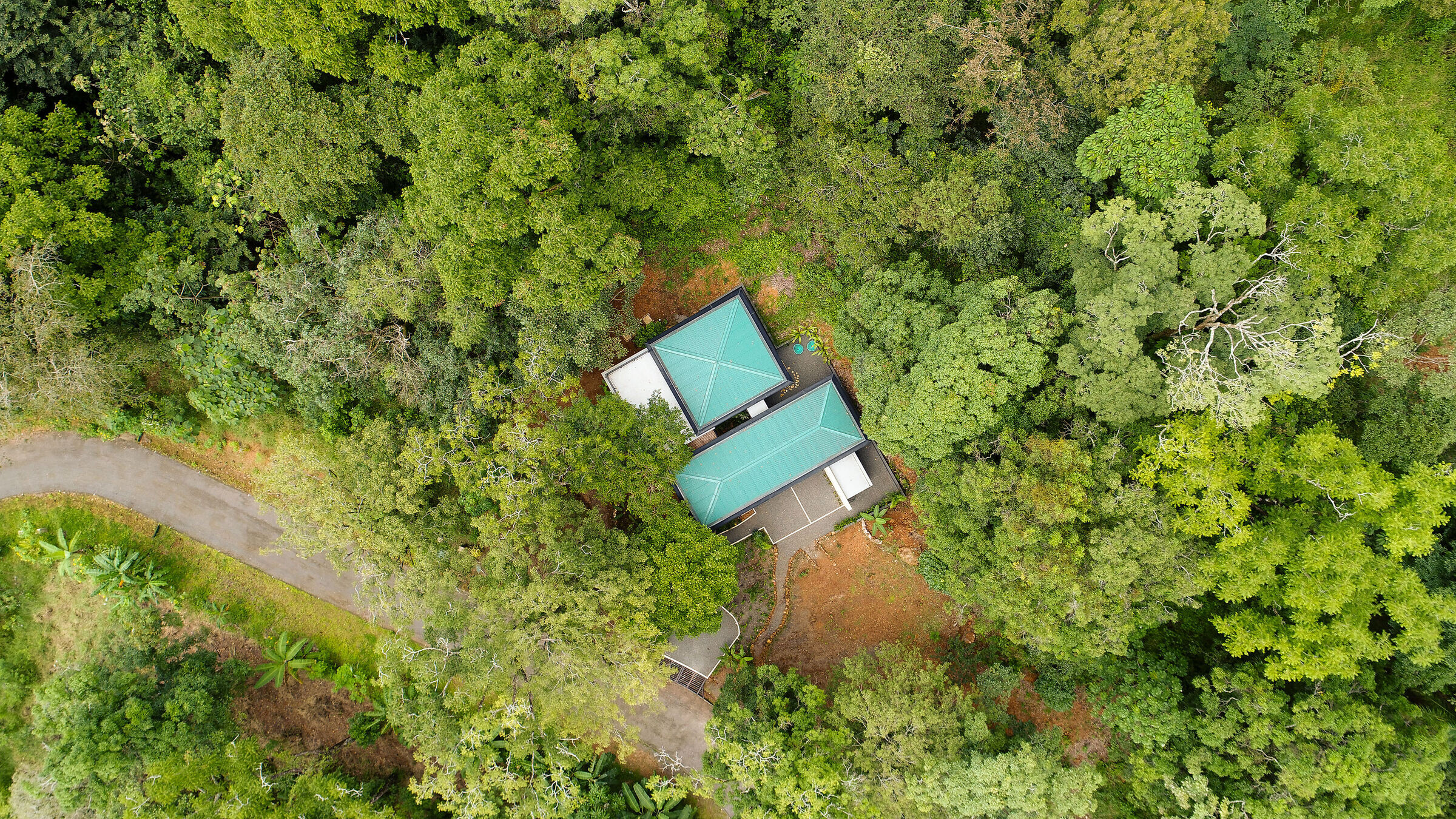
Casa Floresta is designed based on local materials and textures found in the environment, using natural rock and wood to create an earthy, modern and comfortable space to integrate the home into its lush surroundings. To make the most of the site view this project has a roof terrace that overlooks the incredible mountains providing valuable outdoor space to the family.
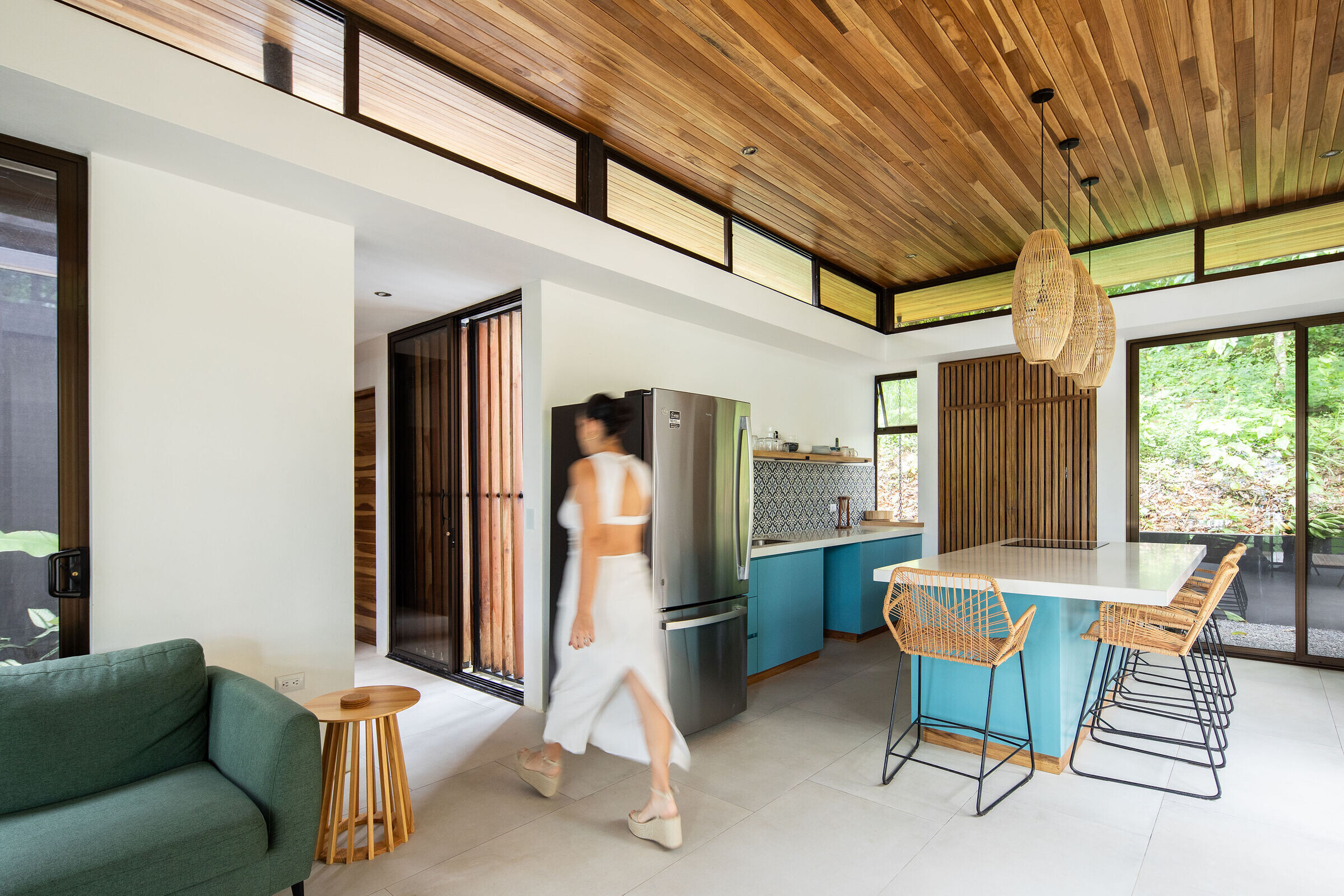
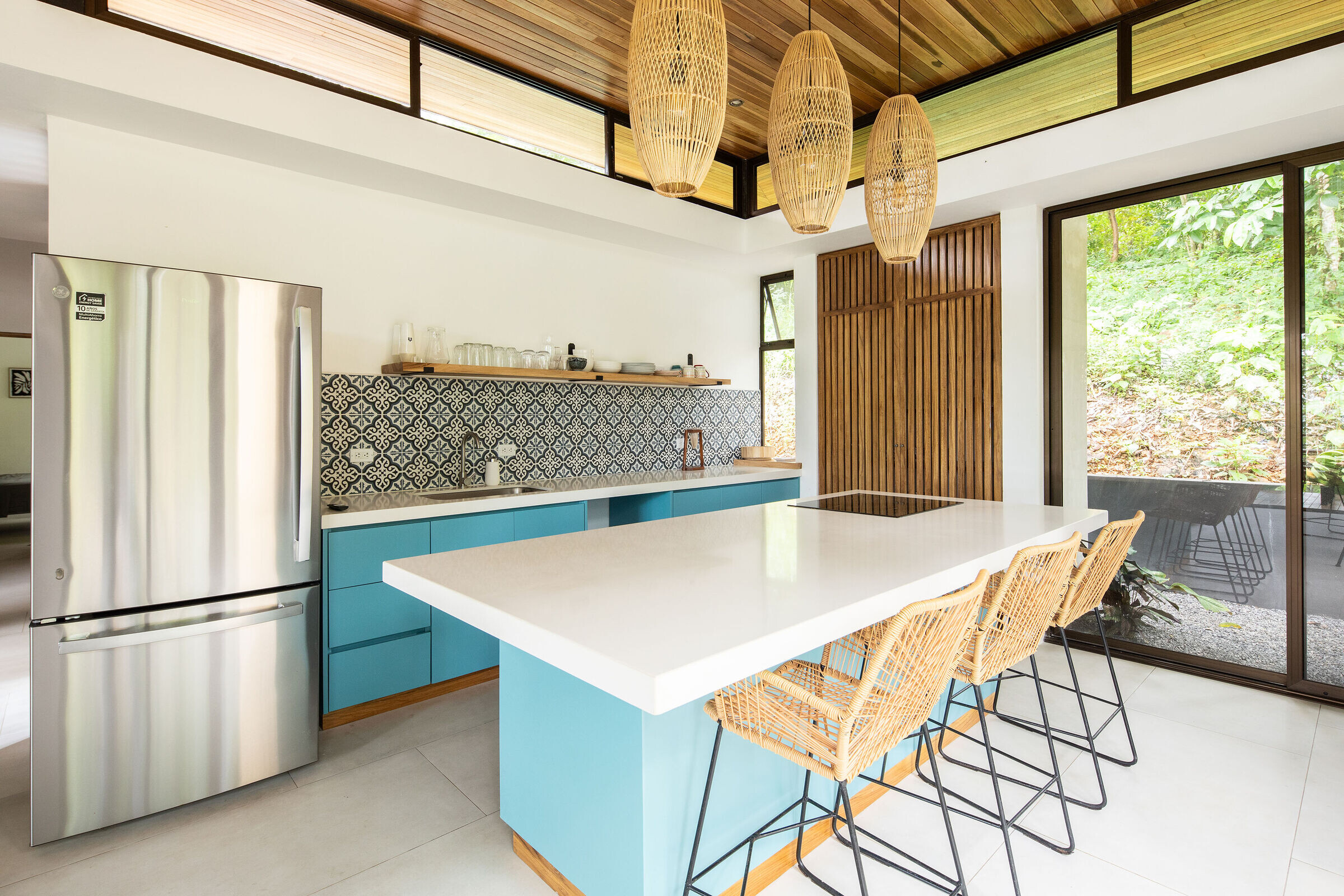
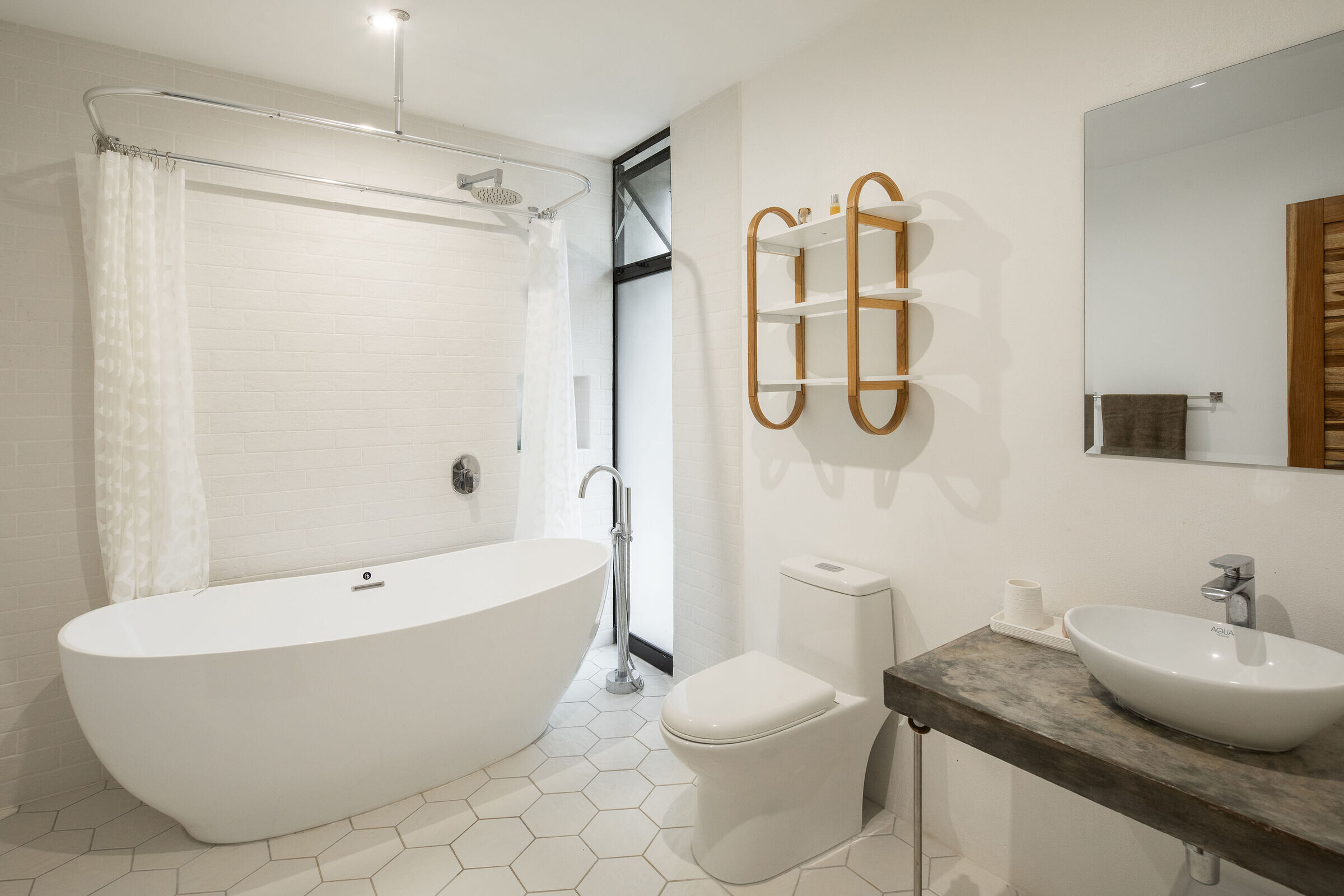
Last but not least, a series of stilts allow the home to float on the hill, which allows for greater ventilation, decreases humidity, and generates a minimal footprint on the land as it responds to the natural topography.
