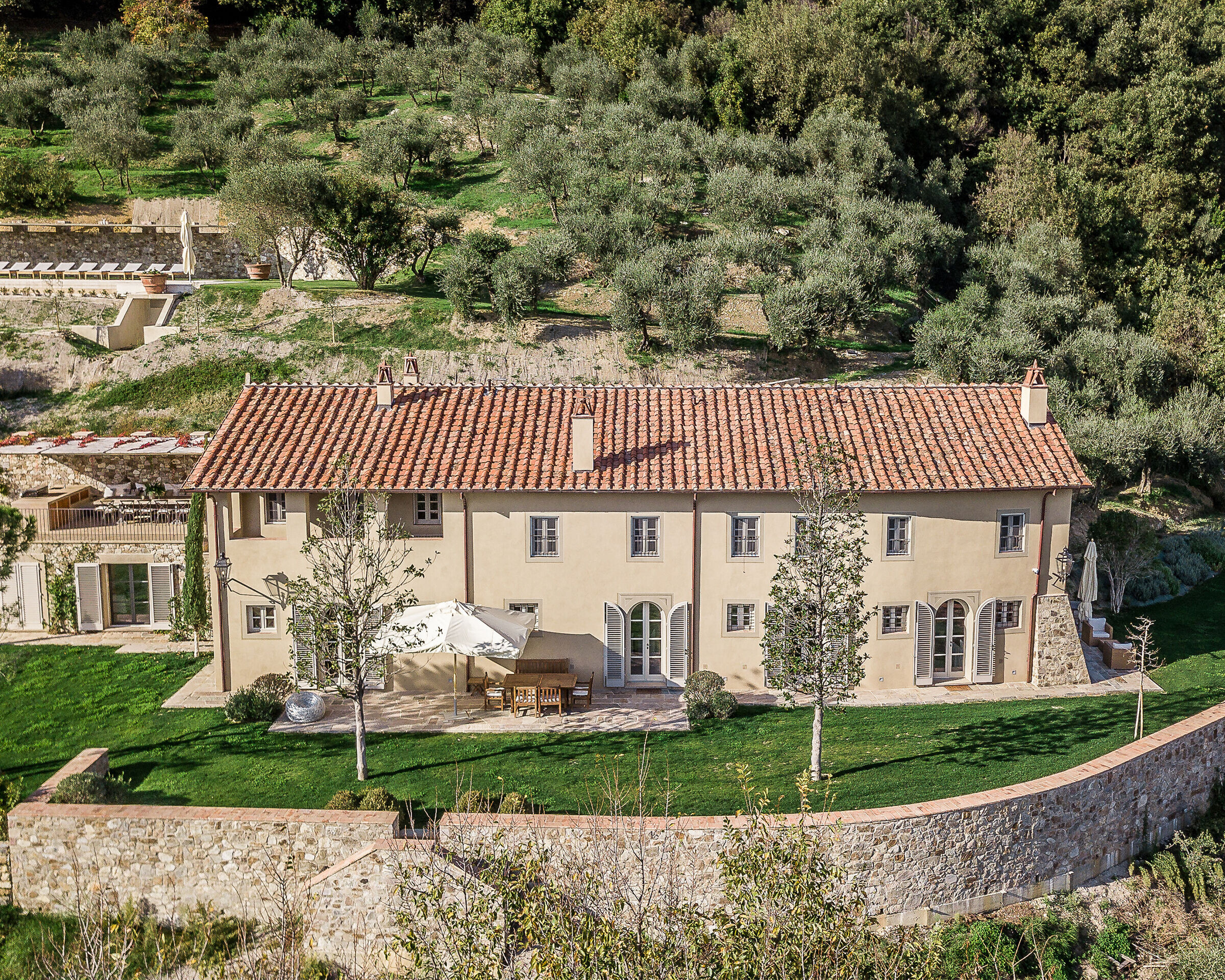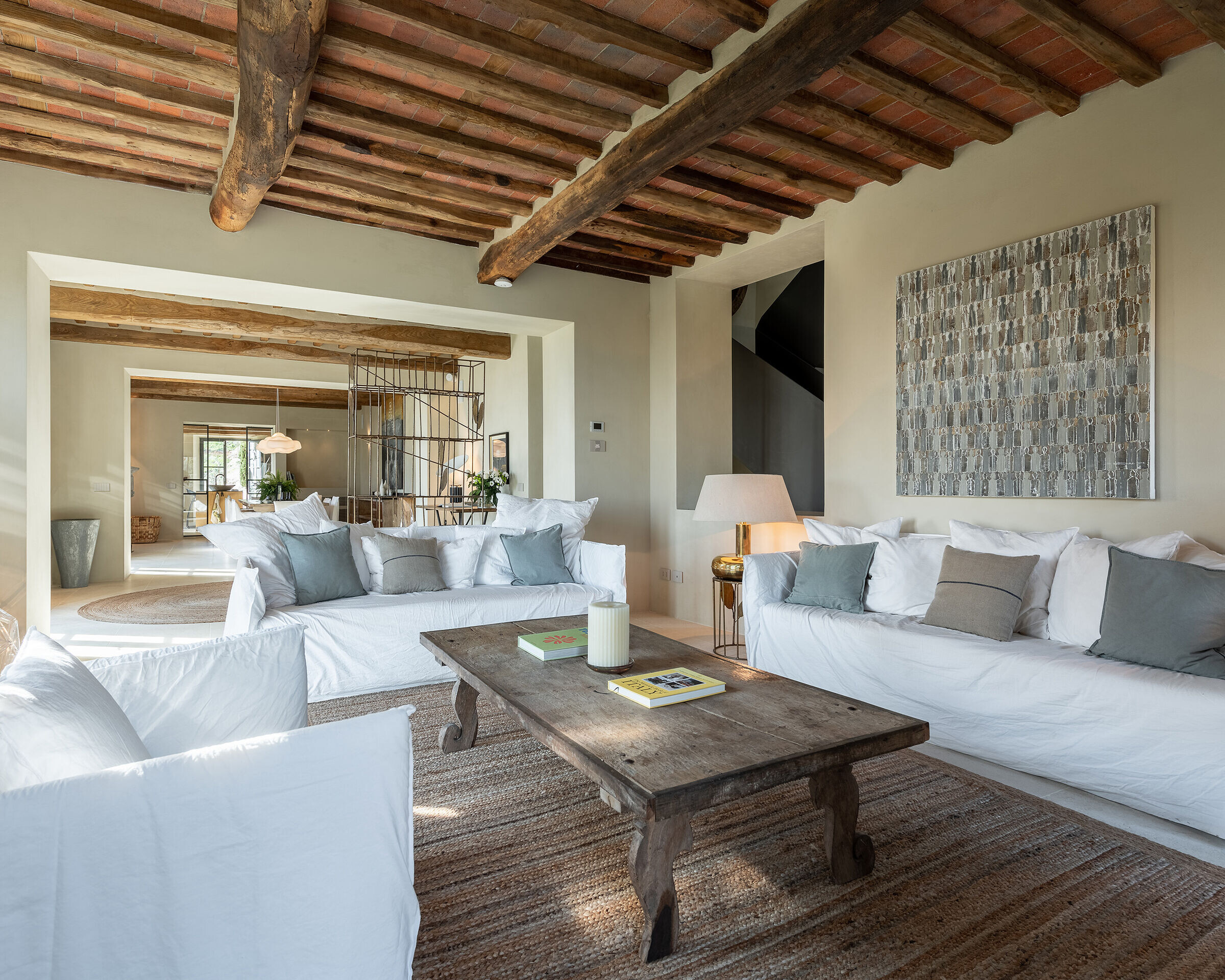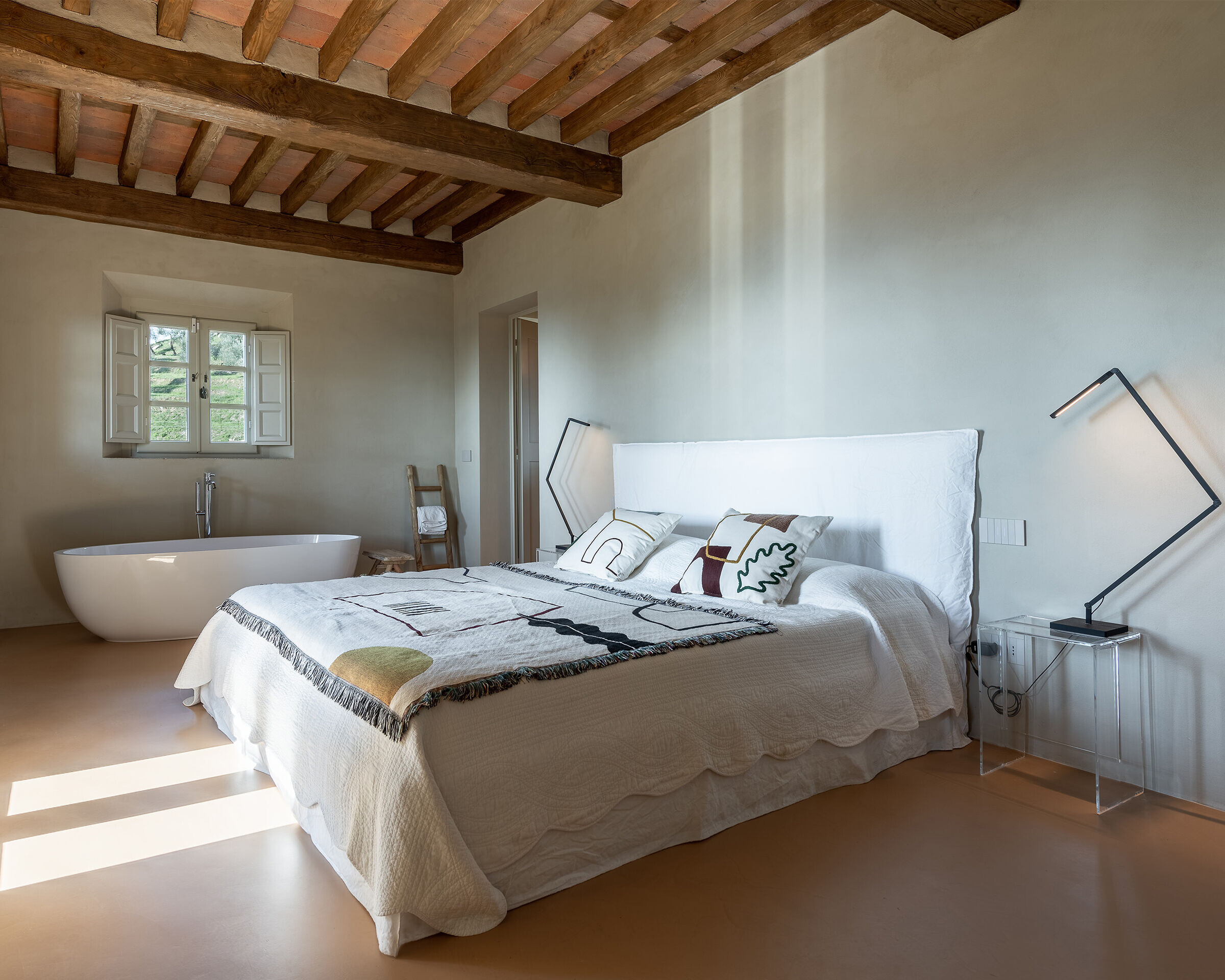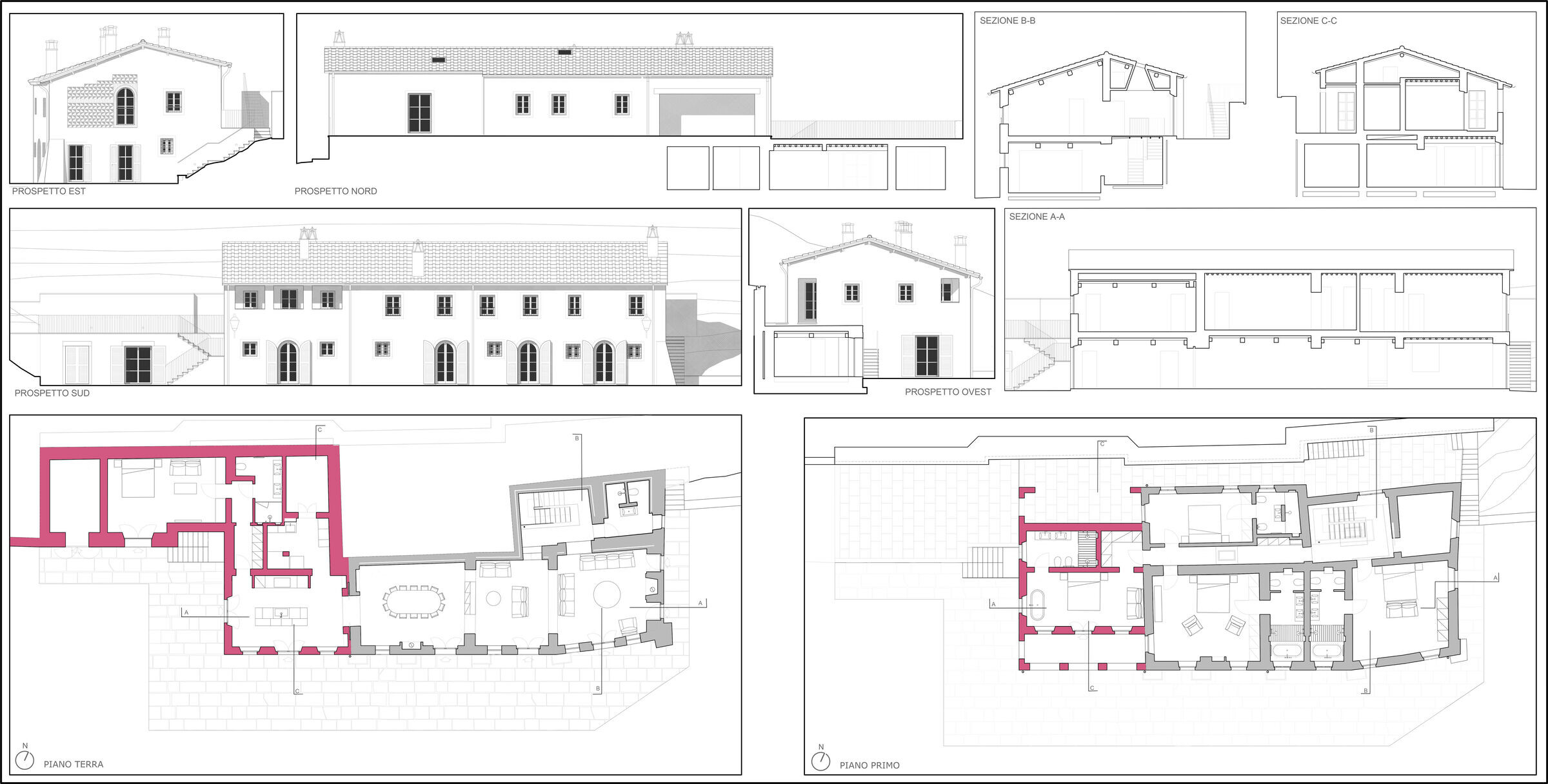This house on the hills of Lucca represents the consolidation and transformation of an existing building, but it also includes an extension of about 50 square meters on two floors. On the first floor a loggia to the south and a porch to the north have been added to the expansion. These two elements are built with a “rural” and somewhat vernacular character using massive pillars and wooden lintels. The rear part of the house has been restored and detached from the mountain so as to facilitate the connection with the pool, with the inside of the house on the first floor and the new terrace. The pool area has a completely open view of the plain of Lucca, with its towers as the main panorama.



















































