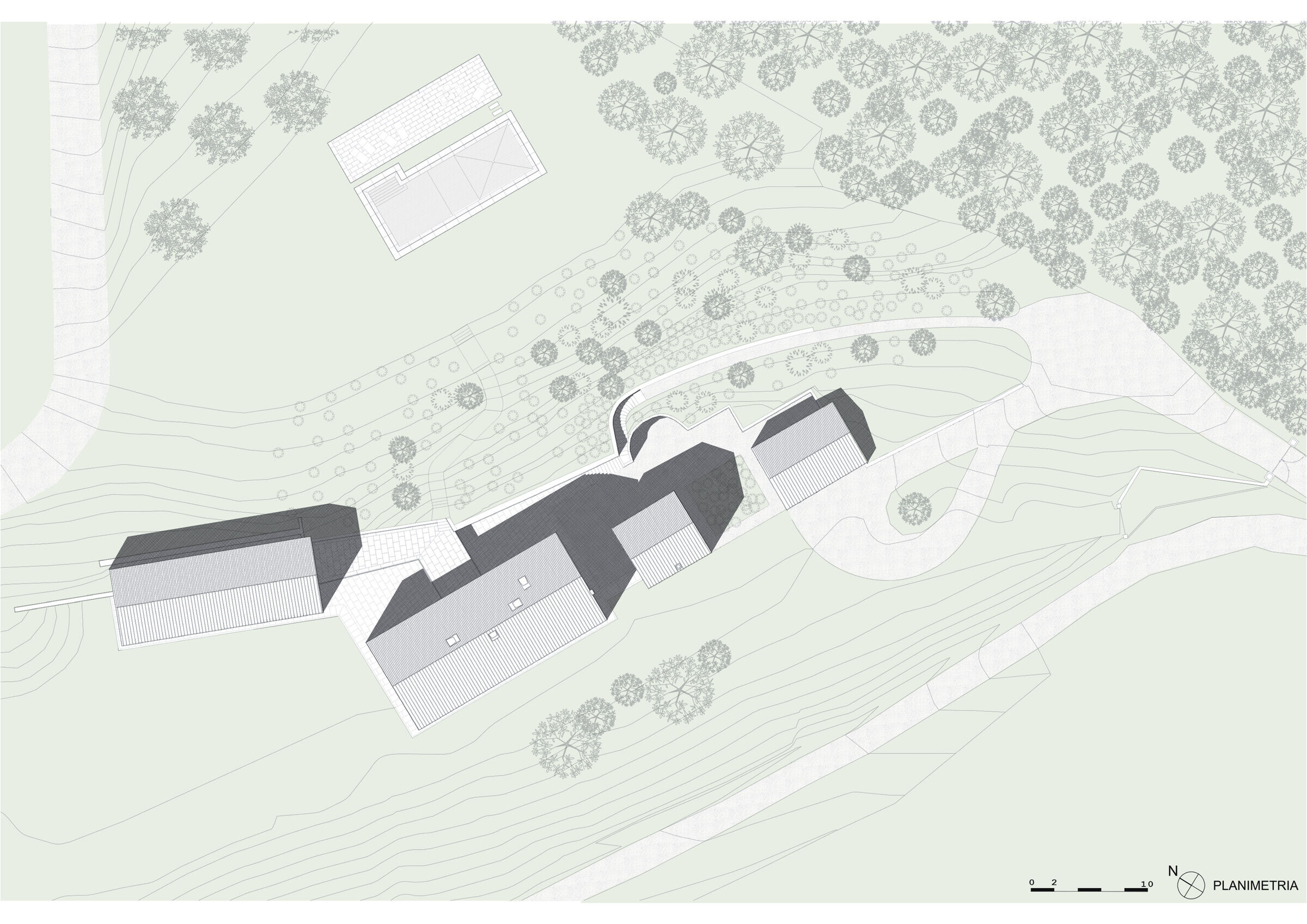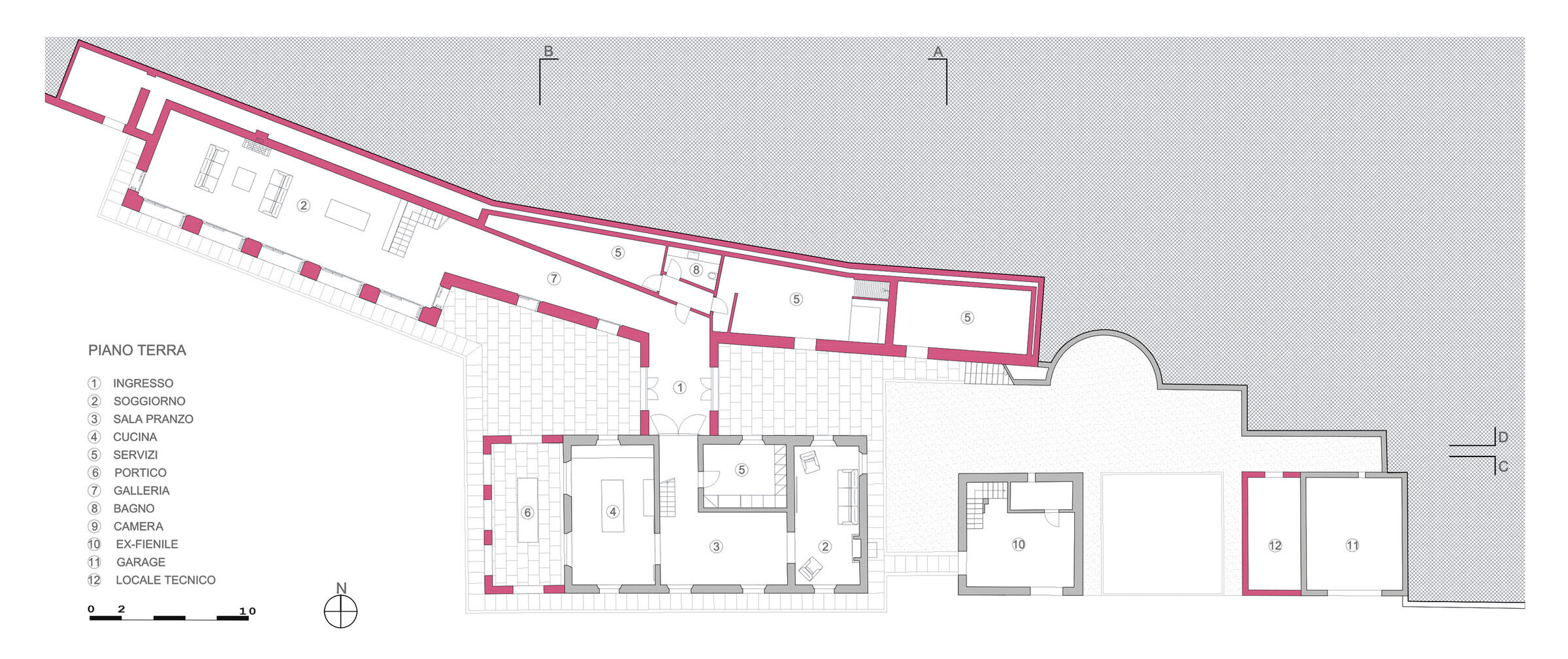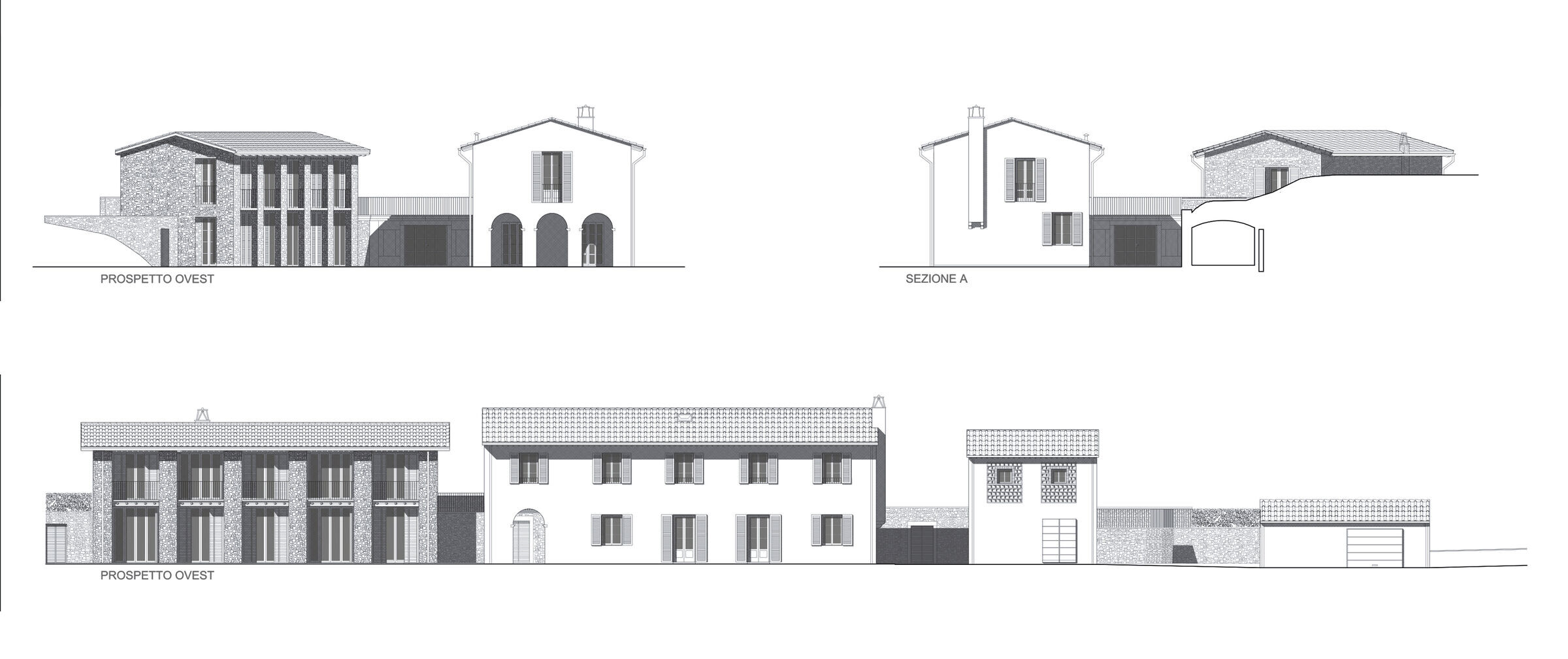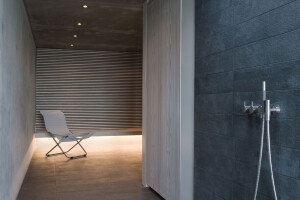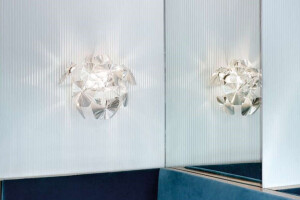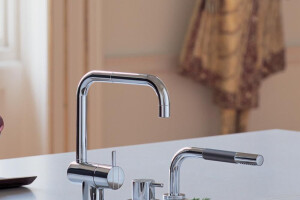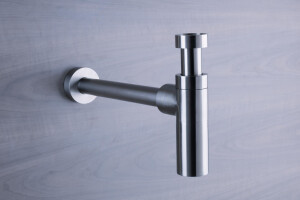The existing house was built in the 20th century without any particular character, but as a simple linear house according to local tradition.
The House is positioned within a natural basin and lies on a very wide and comfortable plain. A short distance from the house there is the barn, the farm shed is located a short distance from the barn.
This sequence of volumes and the wide and comfortable plain were the characteristic elements of the existing building.
The theme included as building possibilities a 20 percent expansion of the existing building and additional volume stemming from the building replacement of some storage buildings.
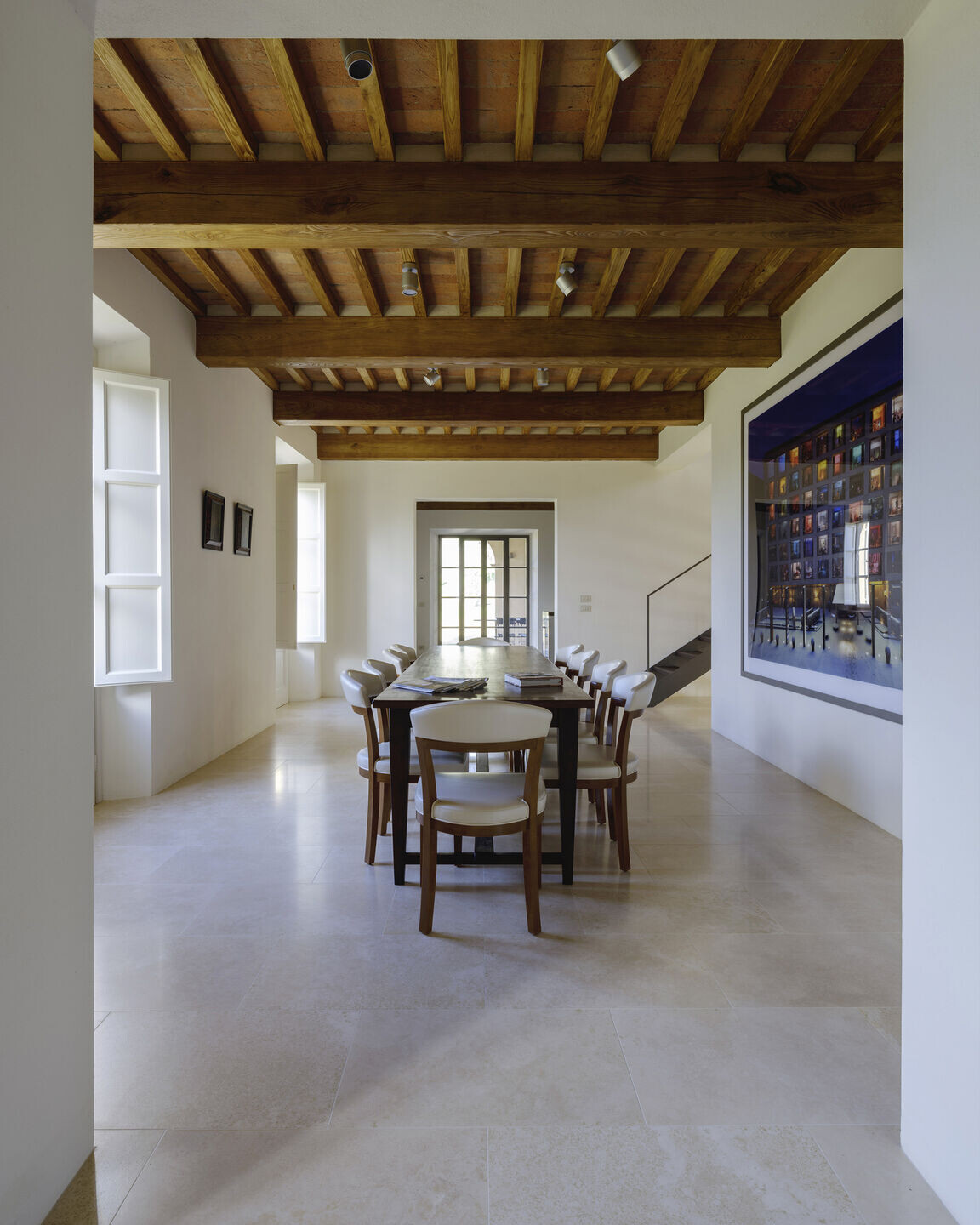
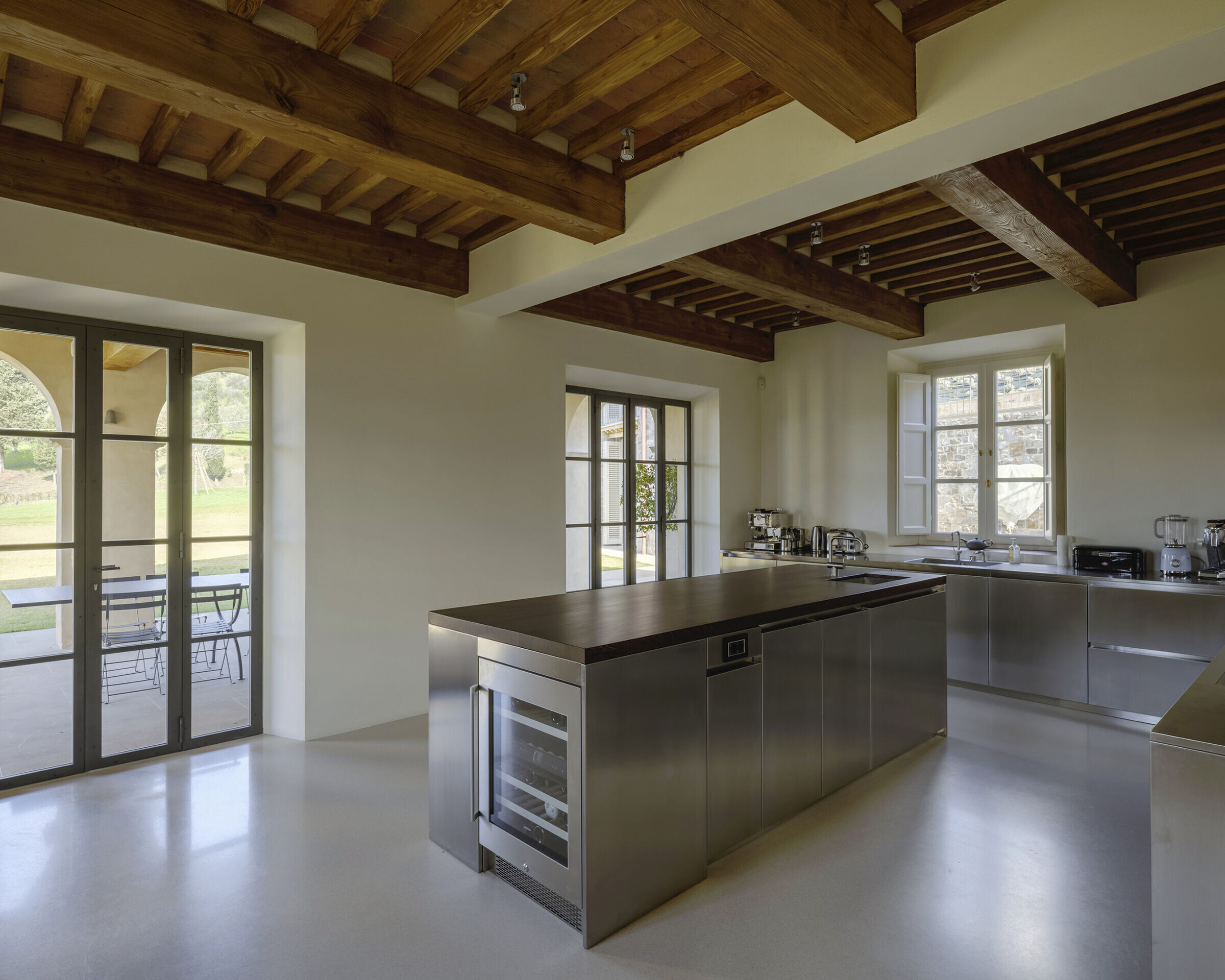
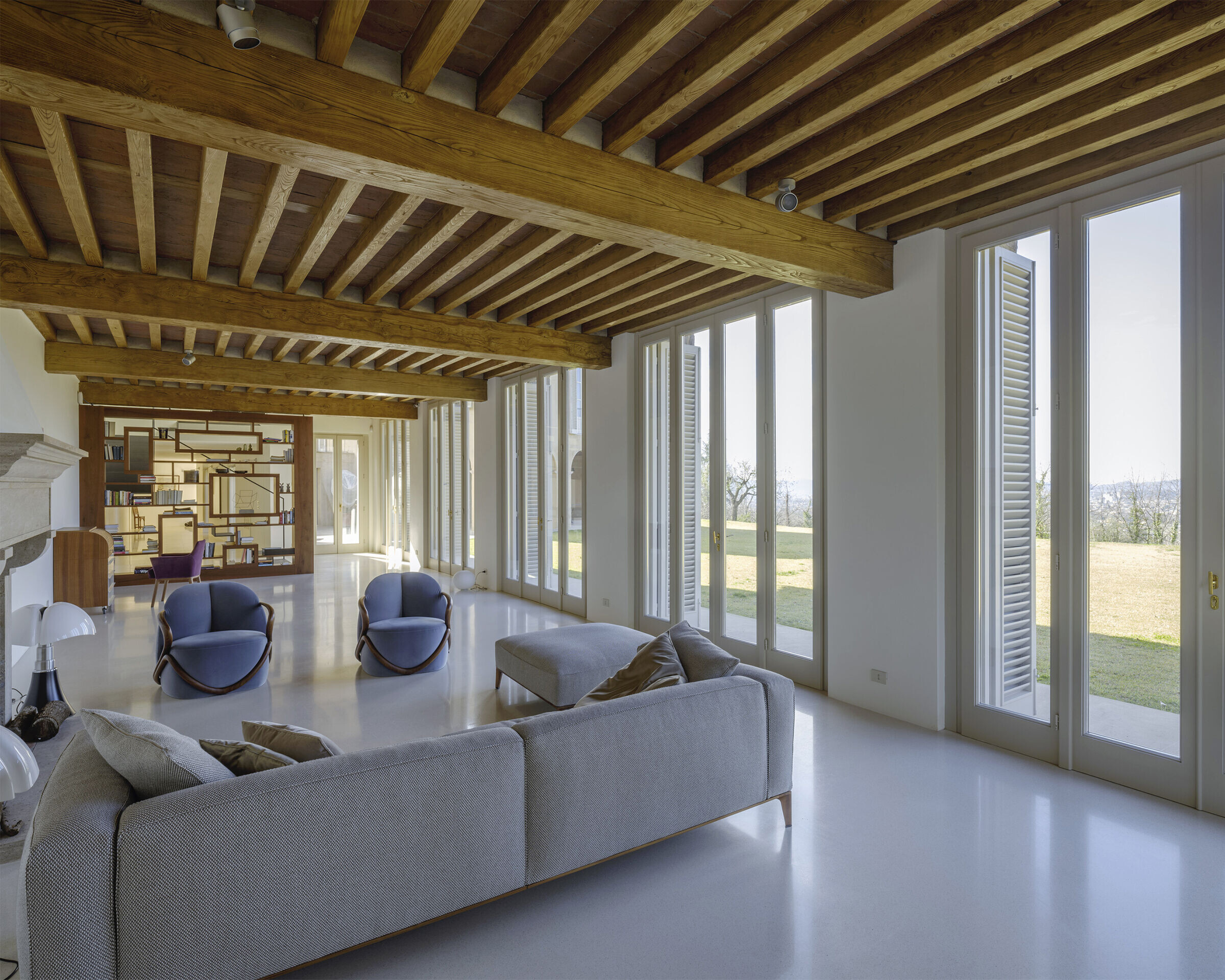
The architectural theme therefore referred to a very wide area that included the existing buildings in sequence, the extension of the main one, and a considerable extension. It was quite natural to keep in mind the green area in front of the house and a greater opening of the space towards the mountain so that the extension could be inserted here.
The result is the extension of the existing house to the west with a porch on the ground floor and a large room on the first floor, a volume toward the north, staggered and inclined to have a middle courtyard and then the connection through an entrance to the pre-existing house.
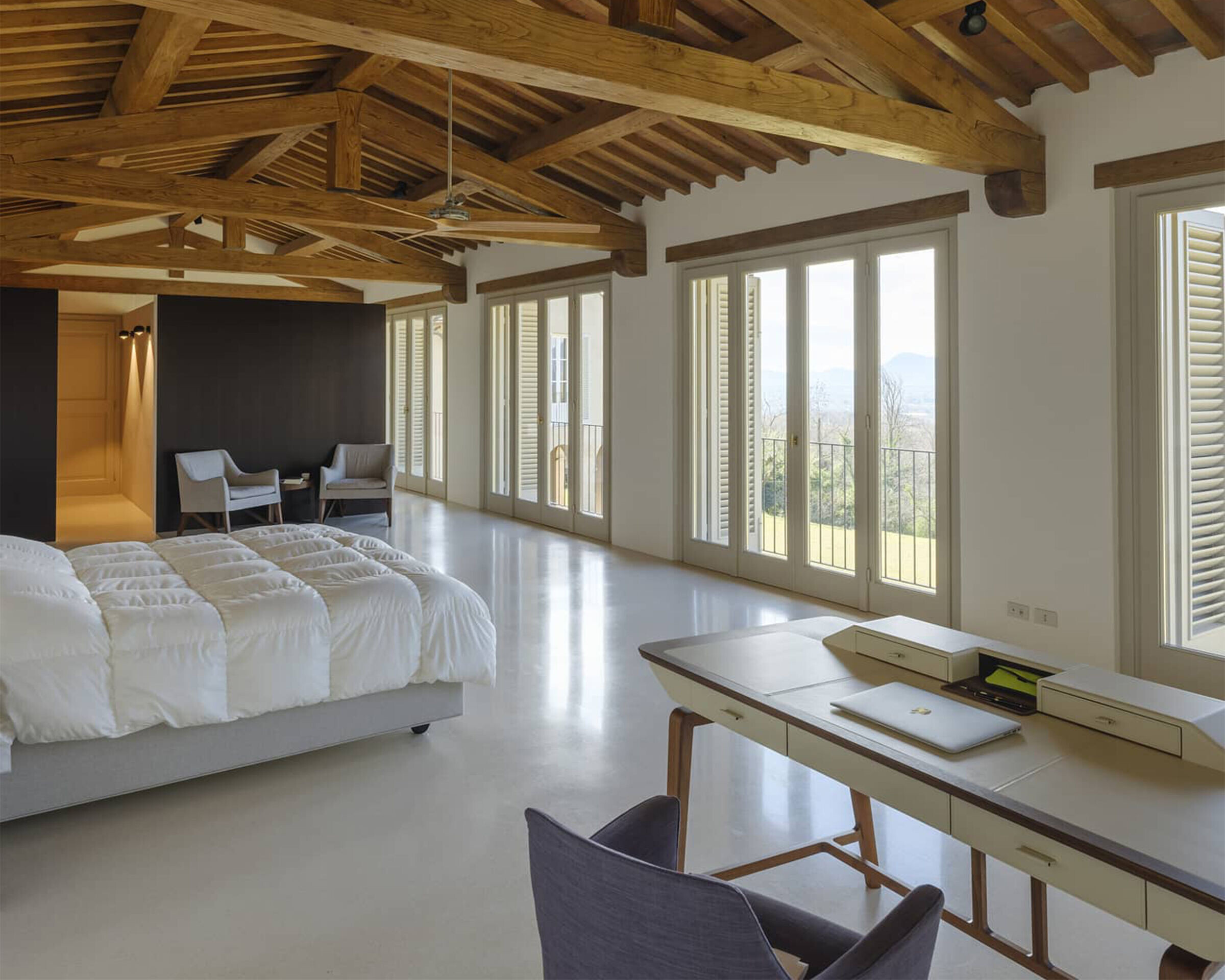
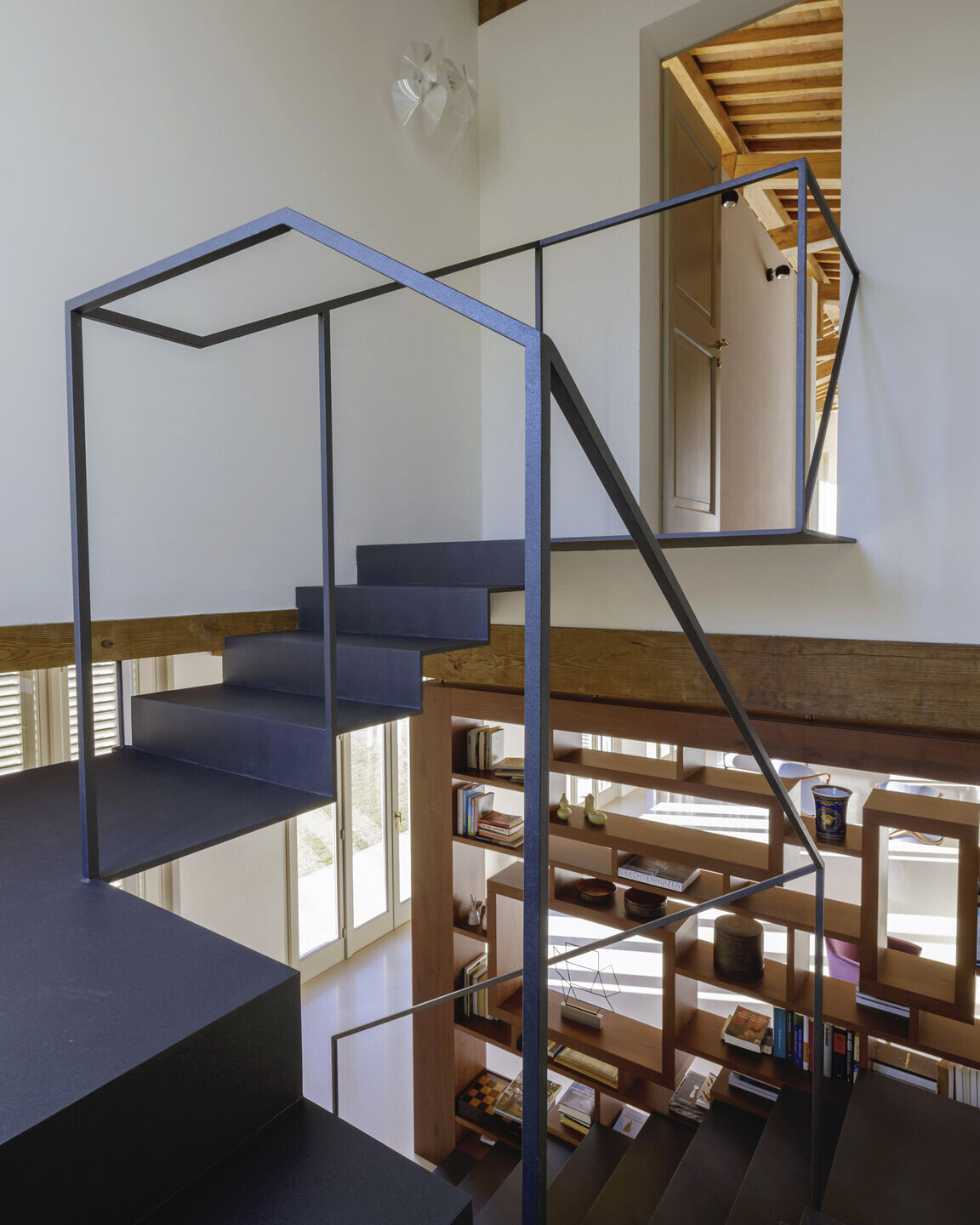
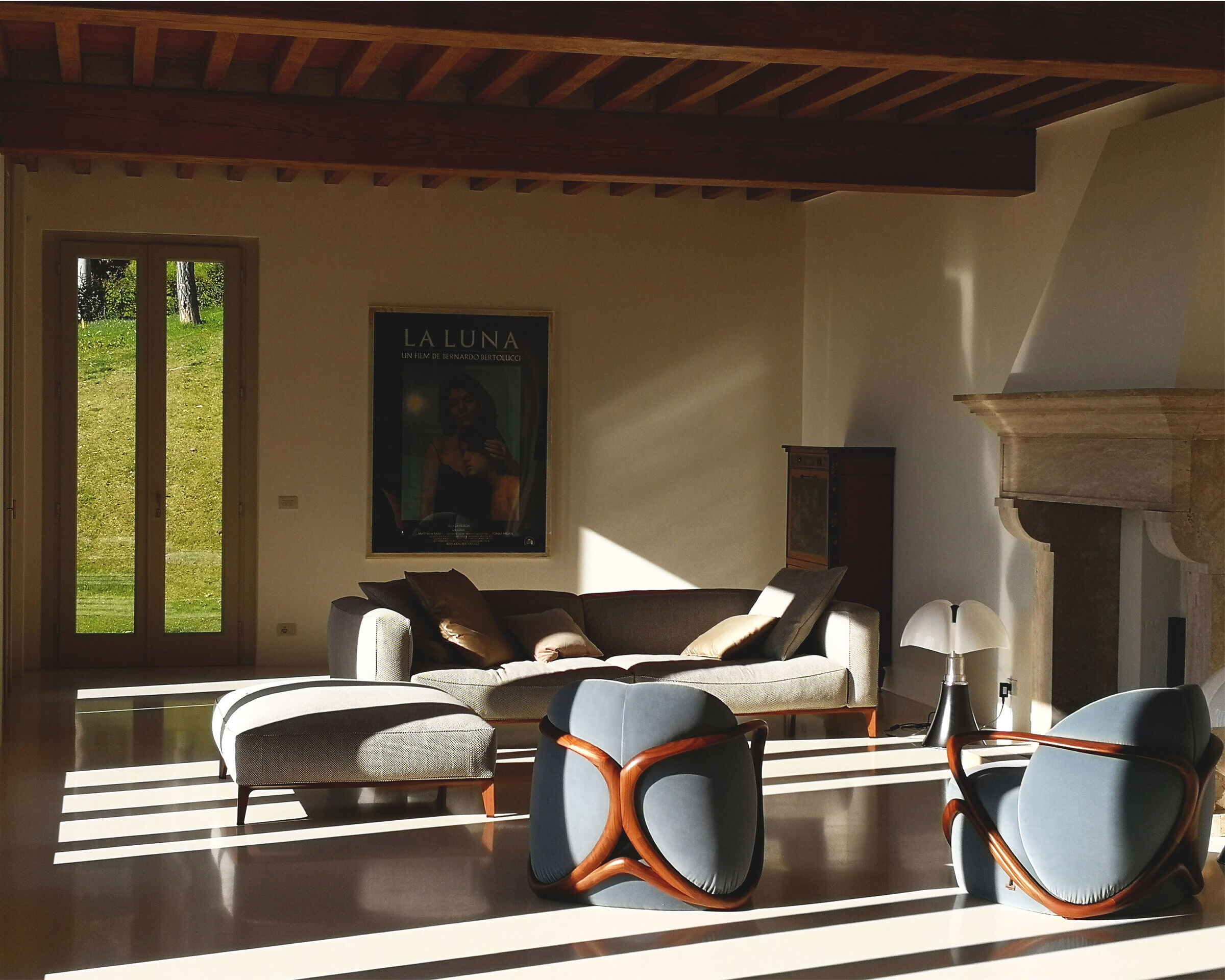
The existing house is plastered, while the new house is entirely clad in Guamo stones.
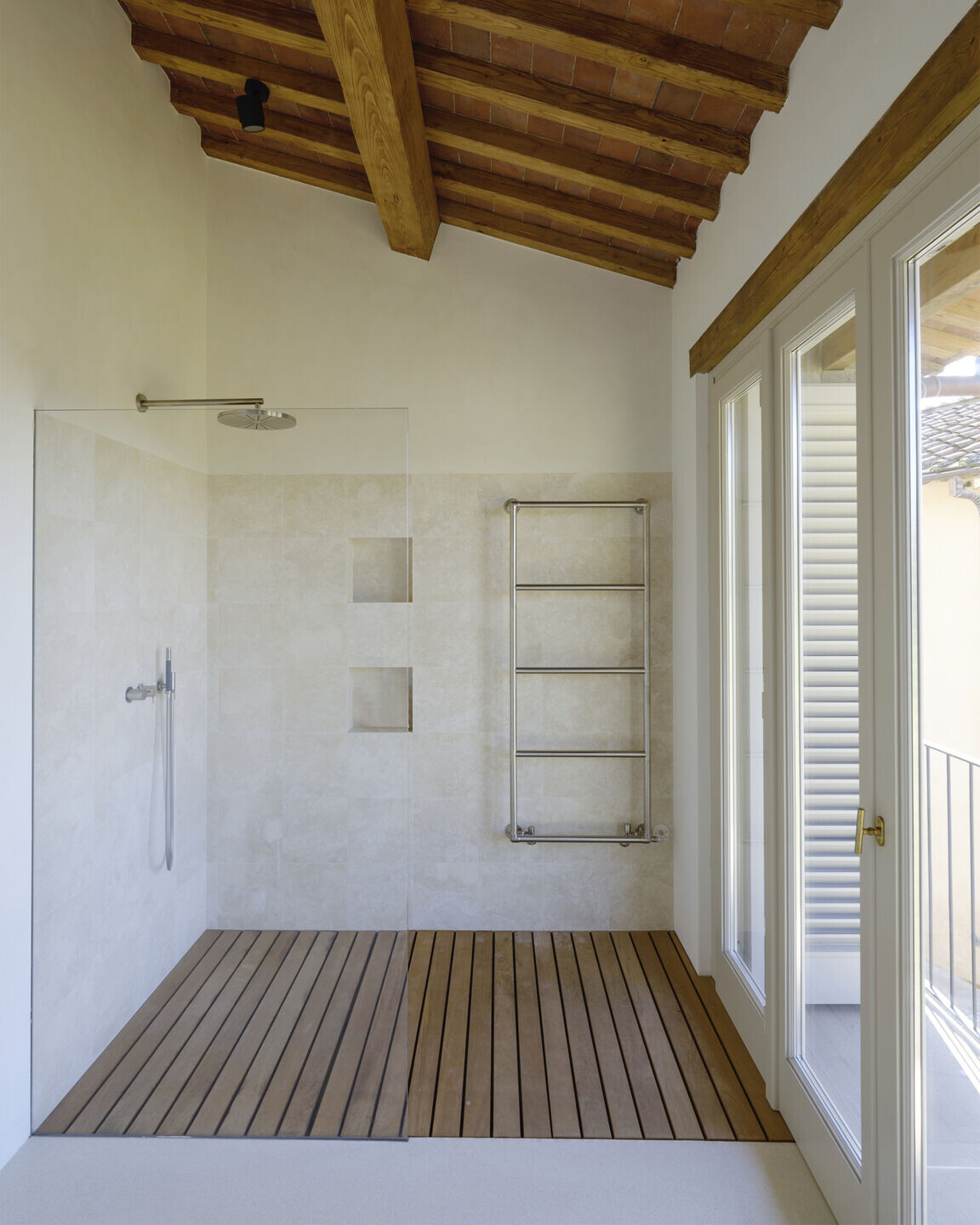
Team:
Architects: Studio Caminoli Coppola
Photographer: Luca Lupi
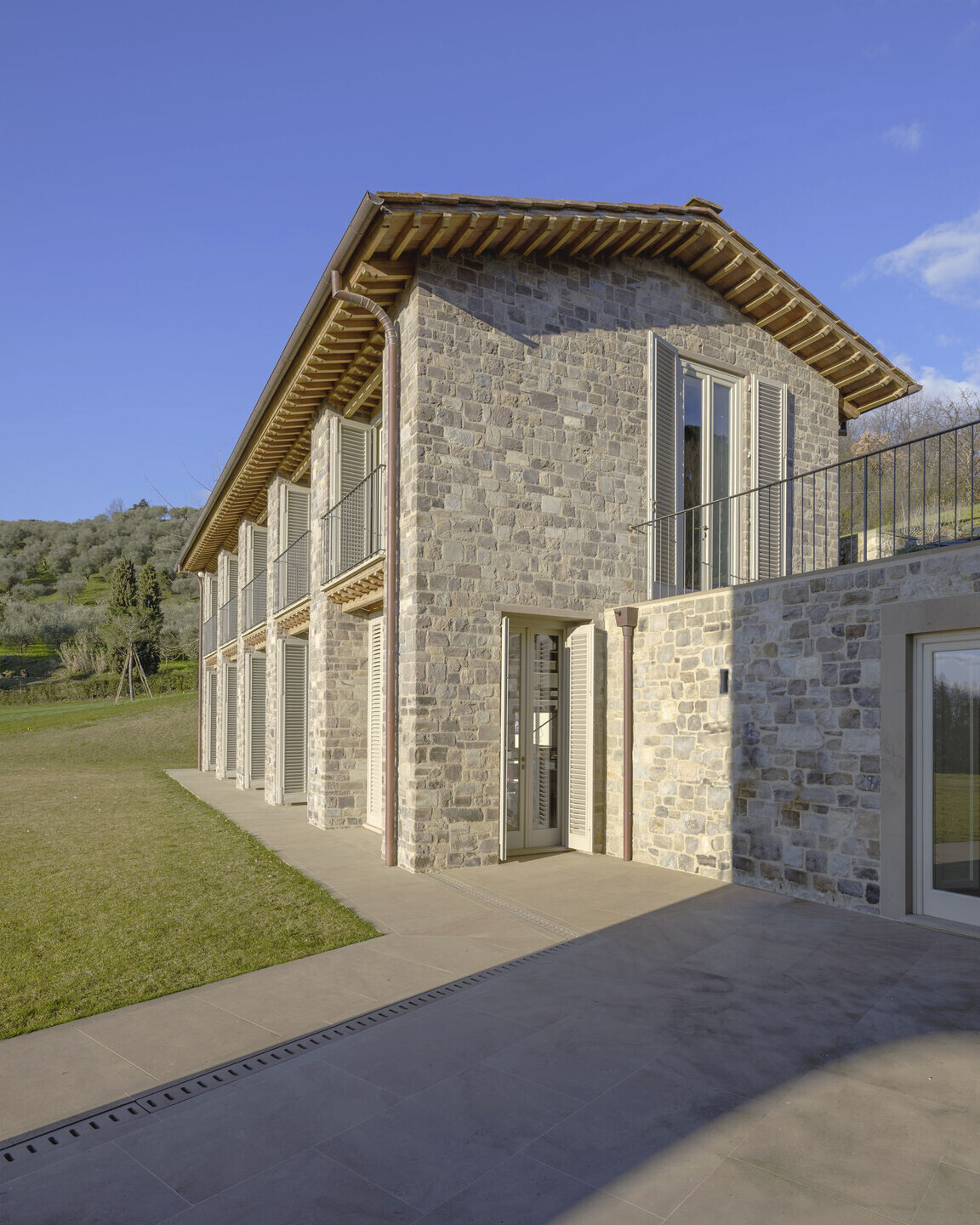
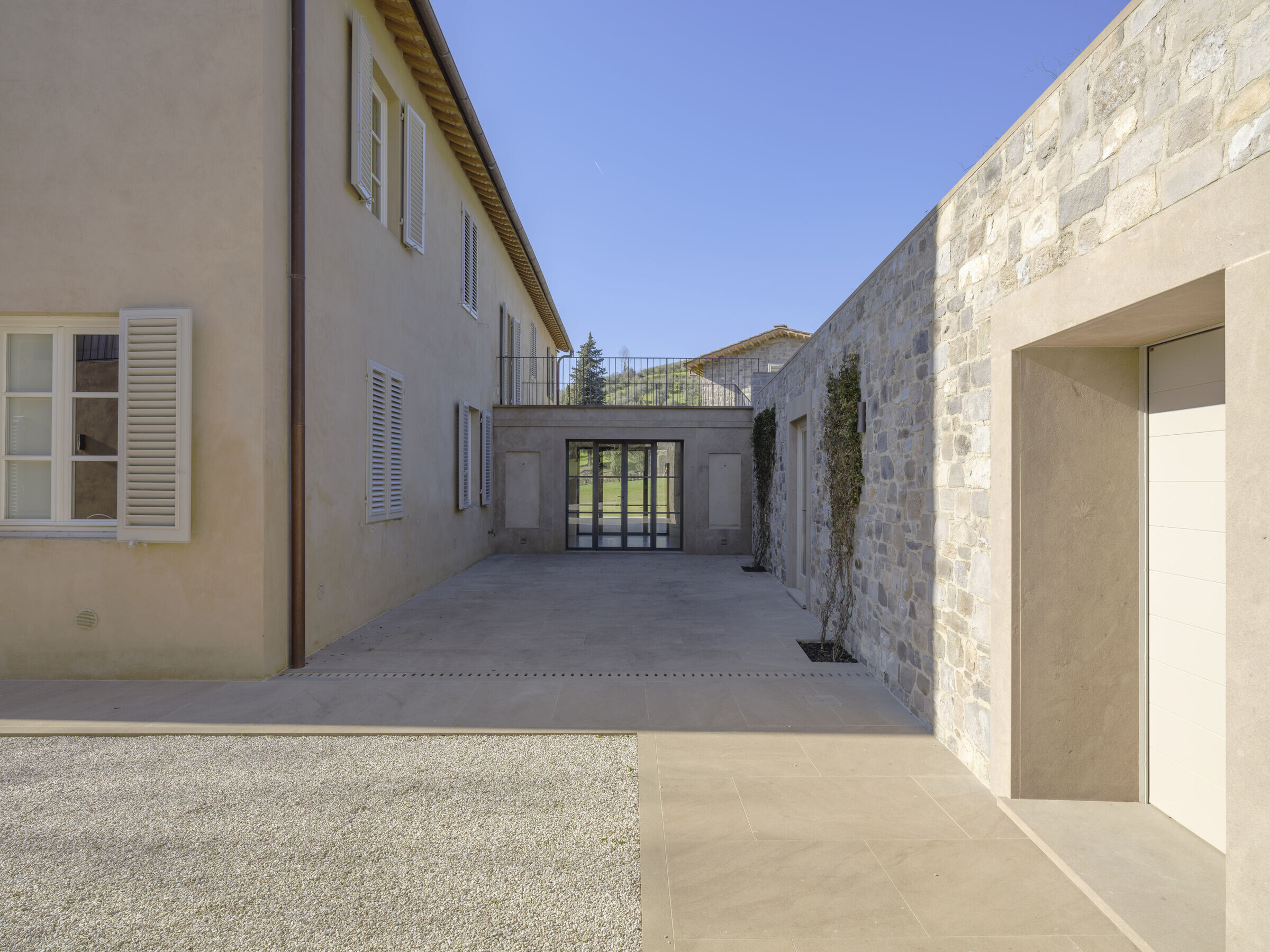
Materials used:
Facade cladding: Plaster – Santa Fiora Stone – Guamo Stone
Doors: Iron - Wood
Windows: Iron - Wood
Roofing: Traditional brick roof
Interior lighting: Martinelli Luce
Interior furniture: Wardrobes: Carpentry Giovannoni (Lucca) – Cabinet Stair and Kitchen: Pieruccini Fabrizio (Lucca)
