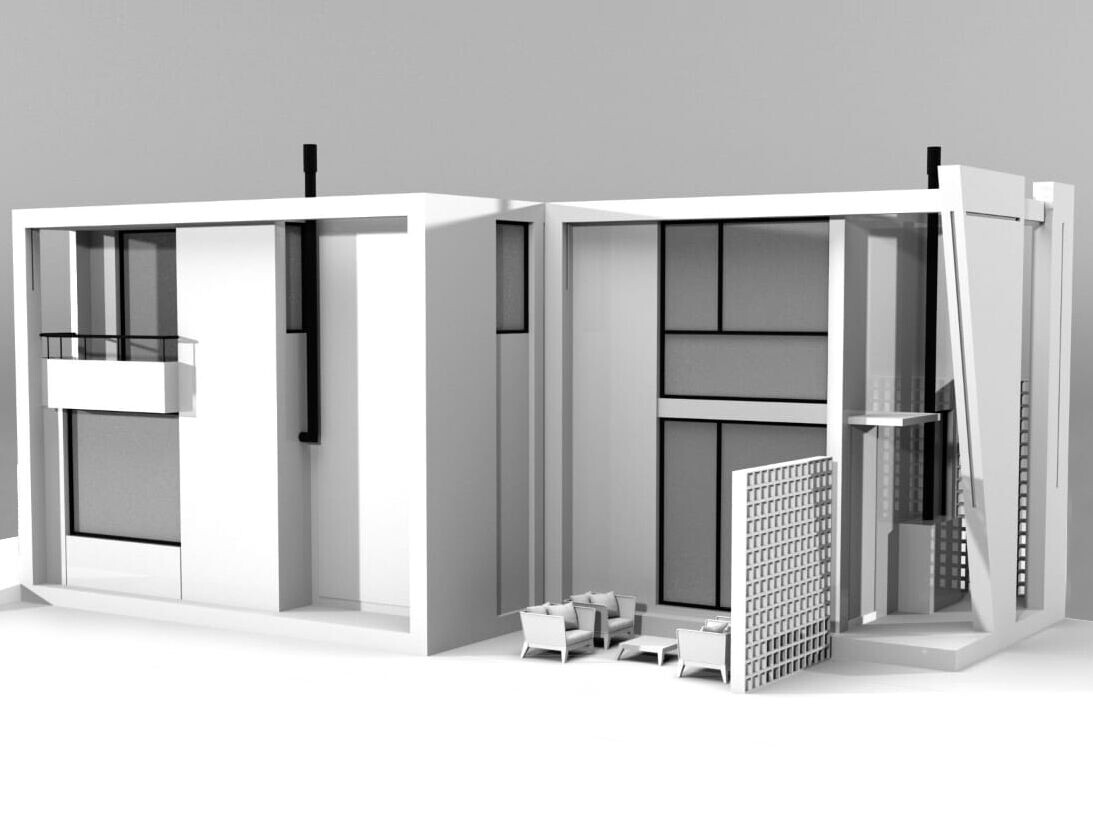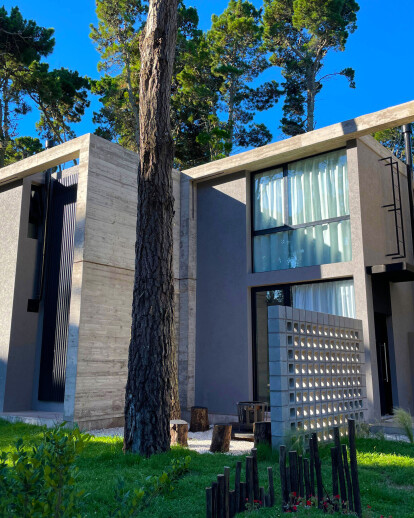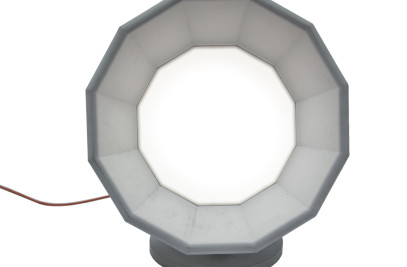In Mar Azul, the Atlantic coast of the province of Buenos Aires, where the sound of the sea mixes with the crunch of the trees in the surrounding forest, the Leboyé House is located. Designed and directed by architects Nacarato (father and daughter), is an innovative home from a morphological point of view where its lines clean and modern, they stand out from the lush vegetation that surrounds them, creating a balance harmonious between nature and contemporary architecture. Functionally, on the ground floor the house has large areas for social life: kitchen-dining room integrated and linked to them a large living room where one of its sides opens towards an exterior living room with a stove and another towards a barbecue area with a grill. Also on this level are the toilet and the living room. equipment.
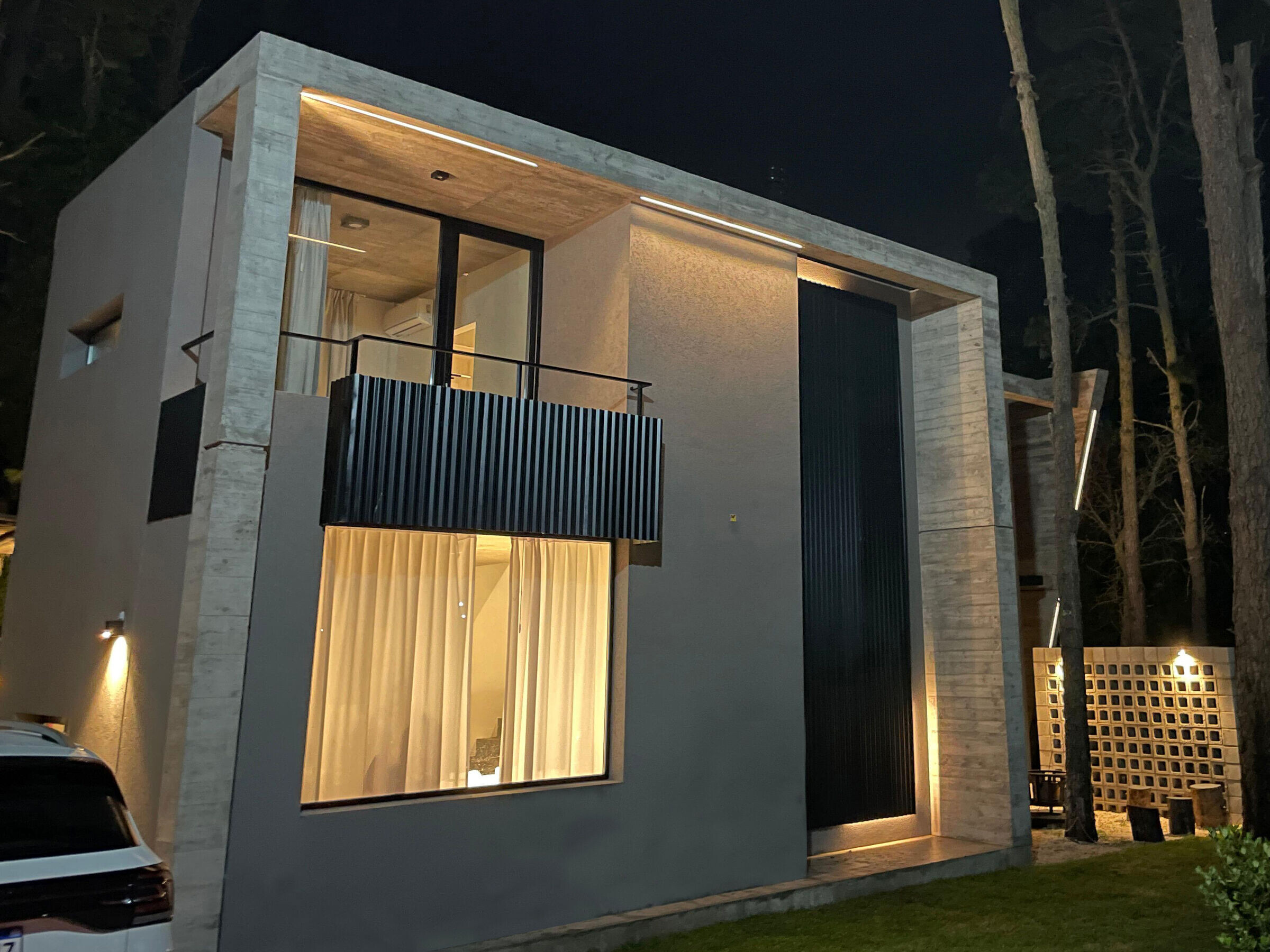
A lateral staircase, with volumetric emphasis on the articulation with the spaces, achieves transparency and integration through the materials used, such as natural stone. It leads to the plant upstairs where the private sector is located: a suite with its own balcony plus two bedrooms with bathroom complete. The entire home, including the circulation areas, has large windows that from its position elevated offers constant panoramic views of the forest and allows natural light to flood its areas interiors and obtain cross ventilation in your environments, interconnecting the interior with the exterior to through its open spaces. The environment and implementation are very important factors when planning and in this case there is the characteristic of its forest, the tranquility and the contact with nature where this house, in addition, makes their contribution to the economic growth of Mar Azul.
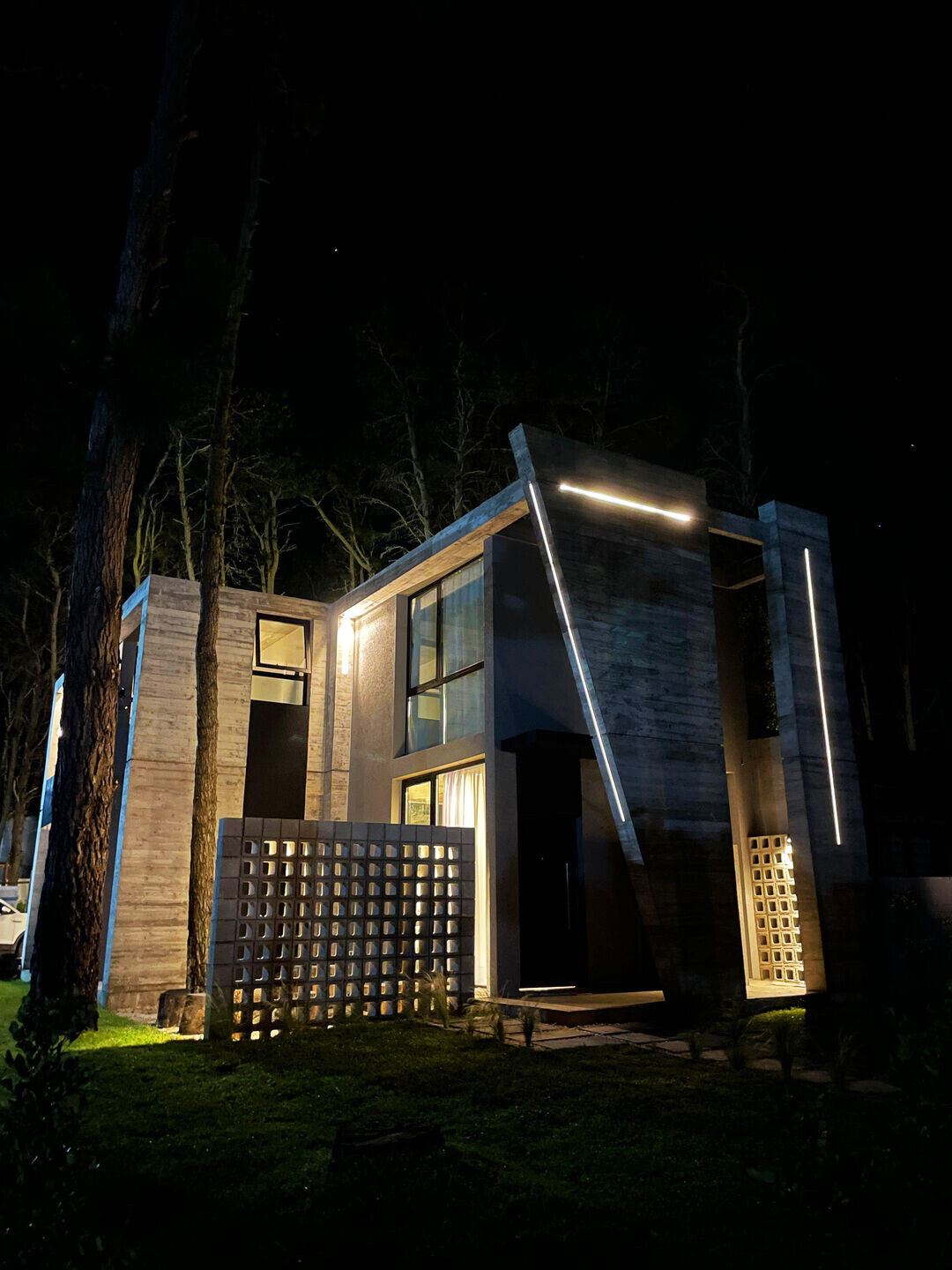
It stands majestically integrating the environment, taking into account the elements in the design. fundamentals that are the sea, the trees and the sand. In the interior spaces, with few monochromatic materials and textures, an attempt is made to provide warmth and modernism, highlighting the surrounding habitat. Concrete predominates on the exterior facades, since It is a material that blends with the environment as it ages because it is an element of natural components. which is also solid and resistant. This provides a feeling of security and stability while your Minimalist design integrates perfectly with the environment.
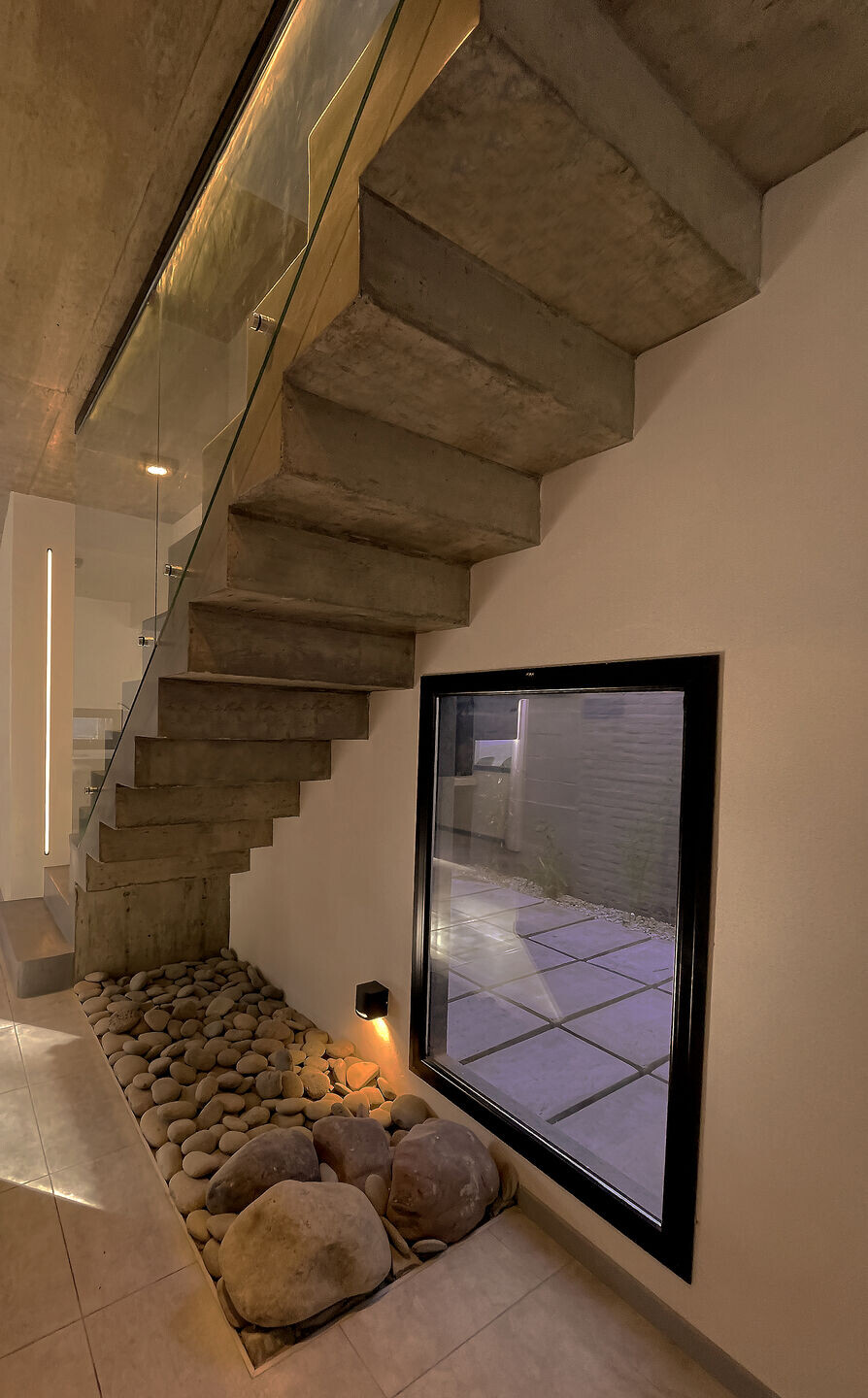
Highlighting the interior design, the atmosphere is serene and welcoming, with soft textiles that complement the modern aesthetics, creating warm and comfortable spaces to relax and enjoy the tranquility of the context. Likewise, it was taken into account to equip it with wood heating that not only gives the warmth of the environment, but also contact with fire and nature. Large expanses invite you to enjoy the fresh air coming from the sea and the views of the trees, creating the perfect setting for outdoor enjoyment and moments of contemplation. As a result, the composition of this project is based on continuous and diaphanous planes that are arranged volumetrically with details that stand out through clean and simple finishes, and at night it They stand out with linear LED lights.
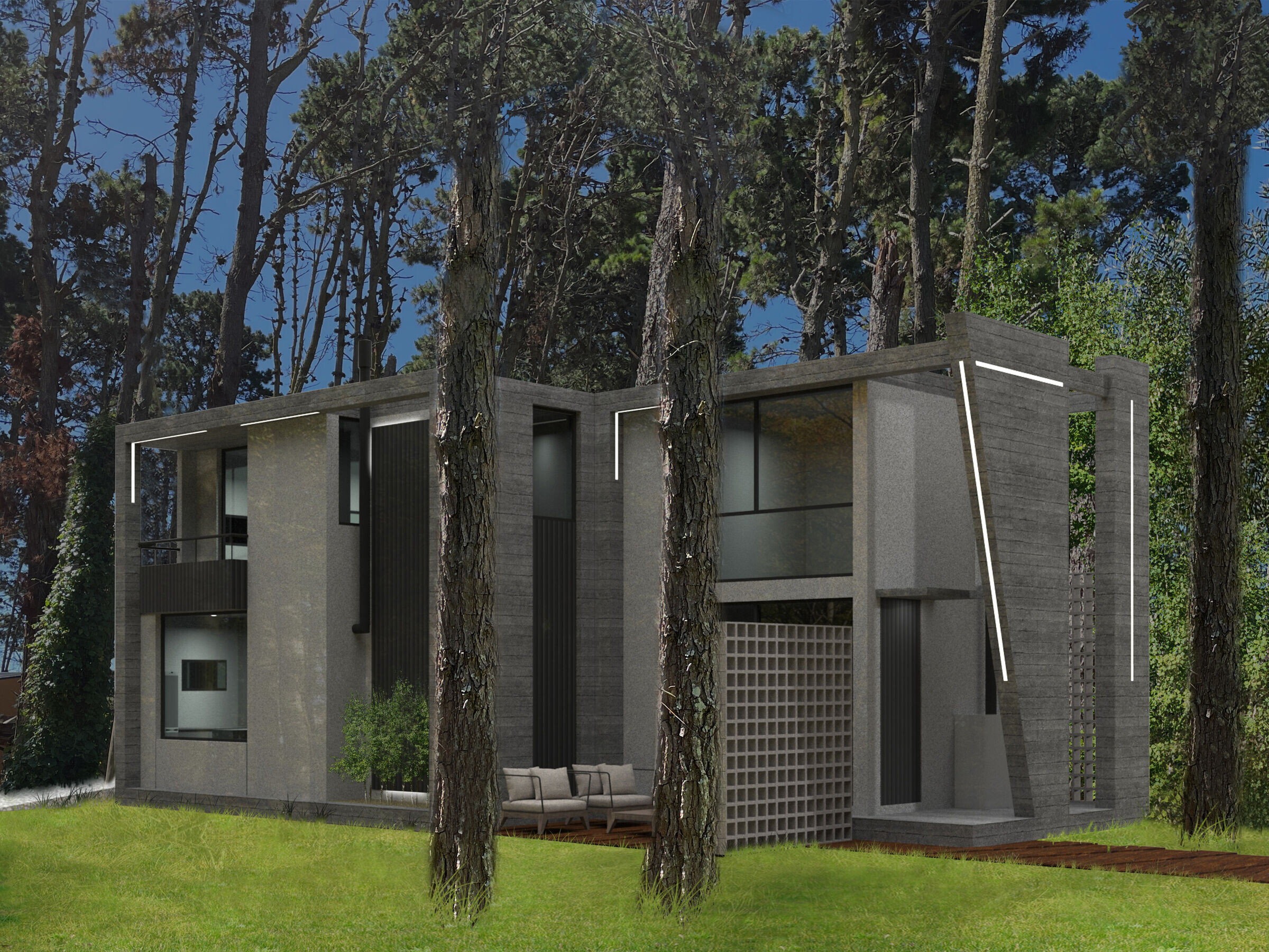
Every detail of this project has been carefully designed to maximize connection with nature and provide a serene and elegant retreat in this stunning coastal environment. The RON ARQUITECTURA studio, made up of architects and interior design graduates, based in Pinamar and C.A.B.A., focuses on the development of ventures of different complexities and scales, concentrating particularly on single-family and multi-family housing on the Atlantic coast and Buenos Aires. Among the most relevant aspects of their designs, we can highlight the arrangement of the volumes and of the spaces to reflect a sophisticated concept of balance and simplicity.
