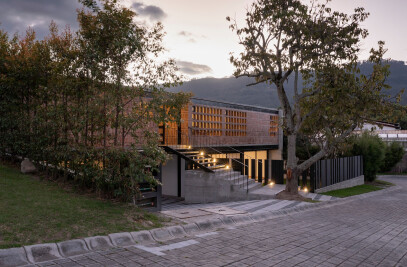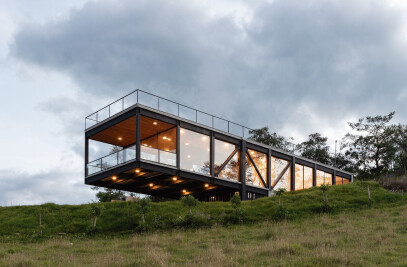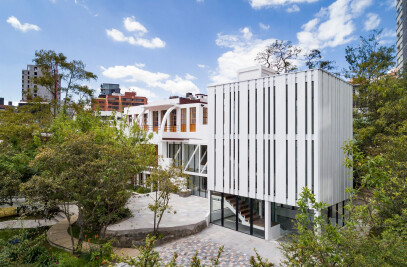The Project is located in Lumbisí, one of the most ancient indigenous communities in the country. It was colonized by the displacement of the population of Quito, moving towards the peripheric valleys of the city, in search of the countryside and a warmer climate. The lot, was formed by the parceling of a weekend country house developed in the 1980s.
Prior to the project, a precarious construction, consisting of cellar rooms which belonged to the original country house stood in the lot, this construction was subsequently reused in its entirety for the construction of the new house.
For the arquitects in this project, It was highly important to reuse and recycle as much as possible from the previous construction, from the carpentry and roof sheets, to the debris generated by the overthrow of the block masonry and the concrete which made its structural elements. The debris from the concrete was reused in land fillings and foundations, while the block masonry and gravel, were crushed and then recycled into new prefabricated concrete panels which were then used for the front façade. With this method of recycling, it was possible to avoid the removal of residues and therefore it produced zero construction waste.
Construction debris, has generated a strong environmental impact in the city and it has multiplied with the real estate development that Ecuador has experienced in the last years. Until only recently, the ravines were used as dumps, affecting the flora and fauna that lives there. Currently, the Municipality of Quito, has implemented landfills for this type of waste, which constantly tend to bring a lot of complications. The avoidance of waste generation, reducing debris in the dumps, and avoiding the long displacements of dump trucks to place these wastes.
The property is located on top of a small hill, allowing an extraordinary view towards the valley of Tumbaco and the Ilaló mountain. To the east, it is adjoined by two parks providing a clear and open view, to the north and west it is surrounded by two streets that facilitate the division of the program into a house and an architect´s studio, freeing the accesses and avoiding possible privacy conflicts.
The project is a bar of 20m in length and 6m in width that is situated perpendicular to the secondary street, which allows a triangular garden which dimension multiplies by merging with the nearby parks. The ground level was placed in the highest point of the topography, generating an underground level for car parking in the lower area of the lot, avoiding the ground movements.
The continuity of the bar, is broken into the back garden on the top floor, with a volume of four meters in cantilever, where the master bedroom is located, leaving the ground floor free to generate an external covered porch that is accessible from the dinning room. The ground floor is free, creating a sensation of wider space. There is a double height in the living room, which is linked to the family social area in the upper floor.
The house was built in six months, as a result we have a building that takes advantage of the challenge to obtain a contemporary architecture at a low economic and environmental cost.
Material Used:
1. Gastón Caro – Estructuras Metálicas
2. Bath & Home Center
3. Hormigonera Quito
4. Graiman
5. ILUMAX































