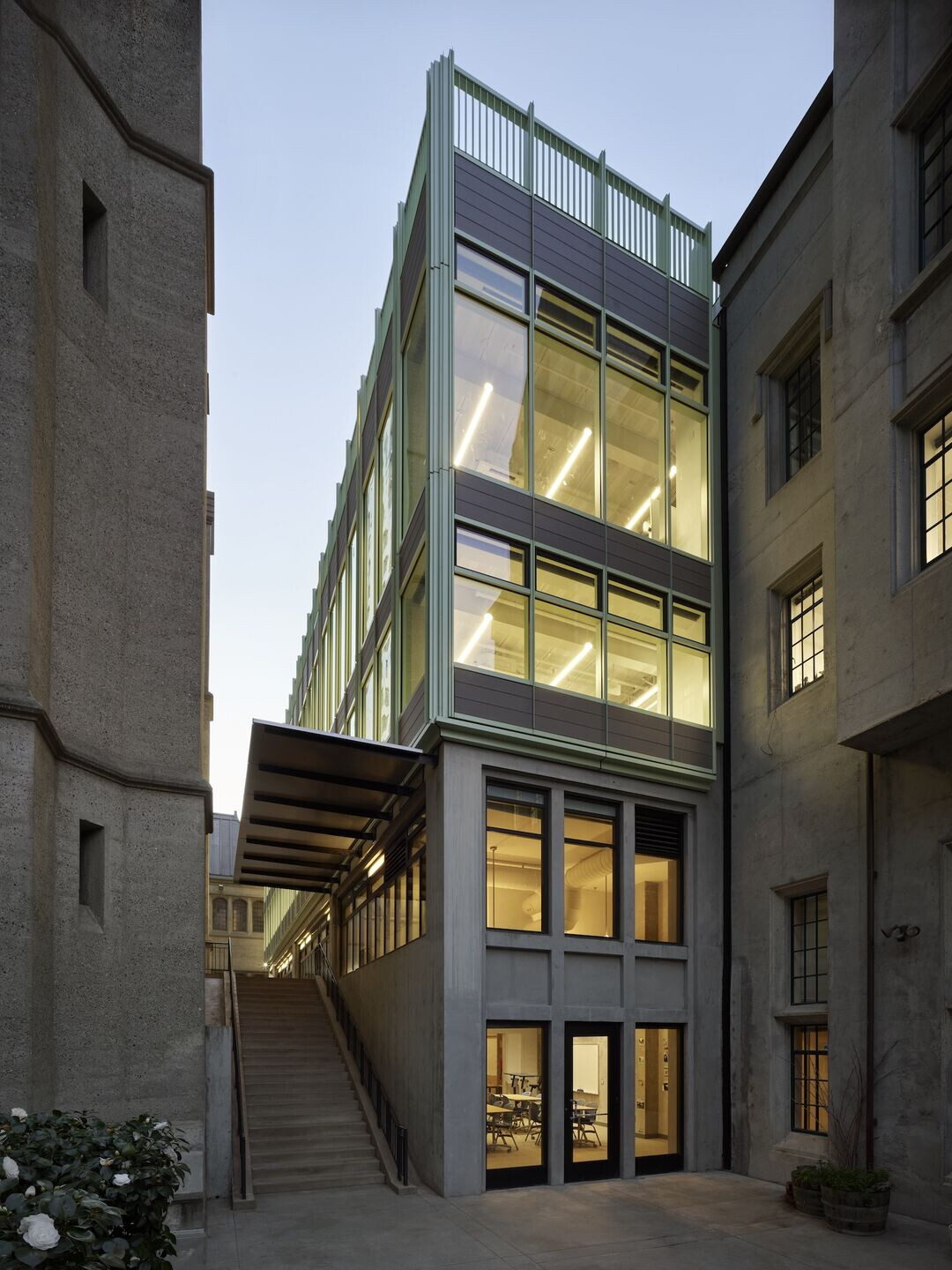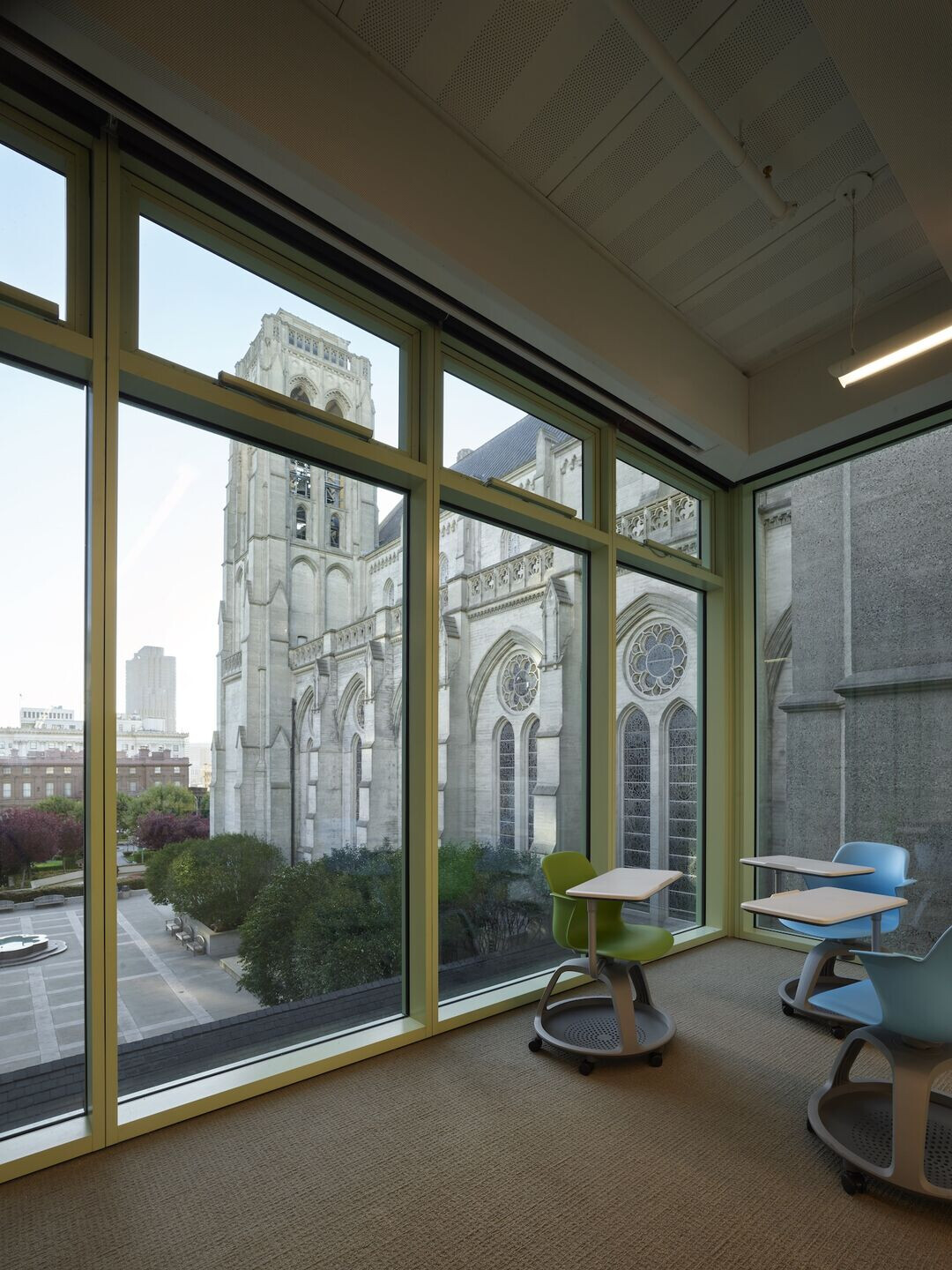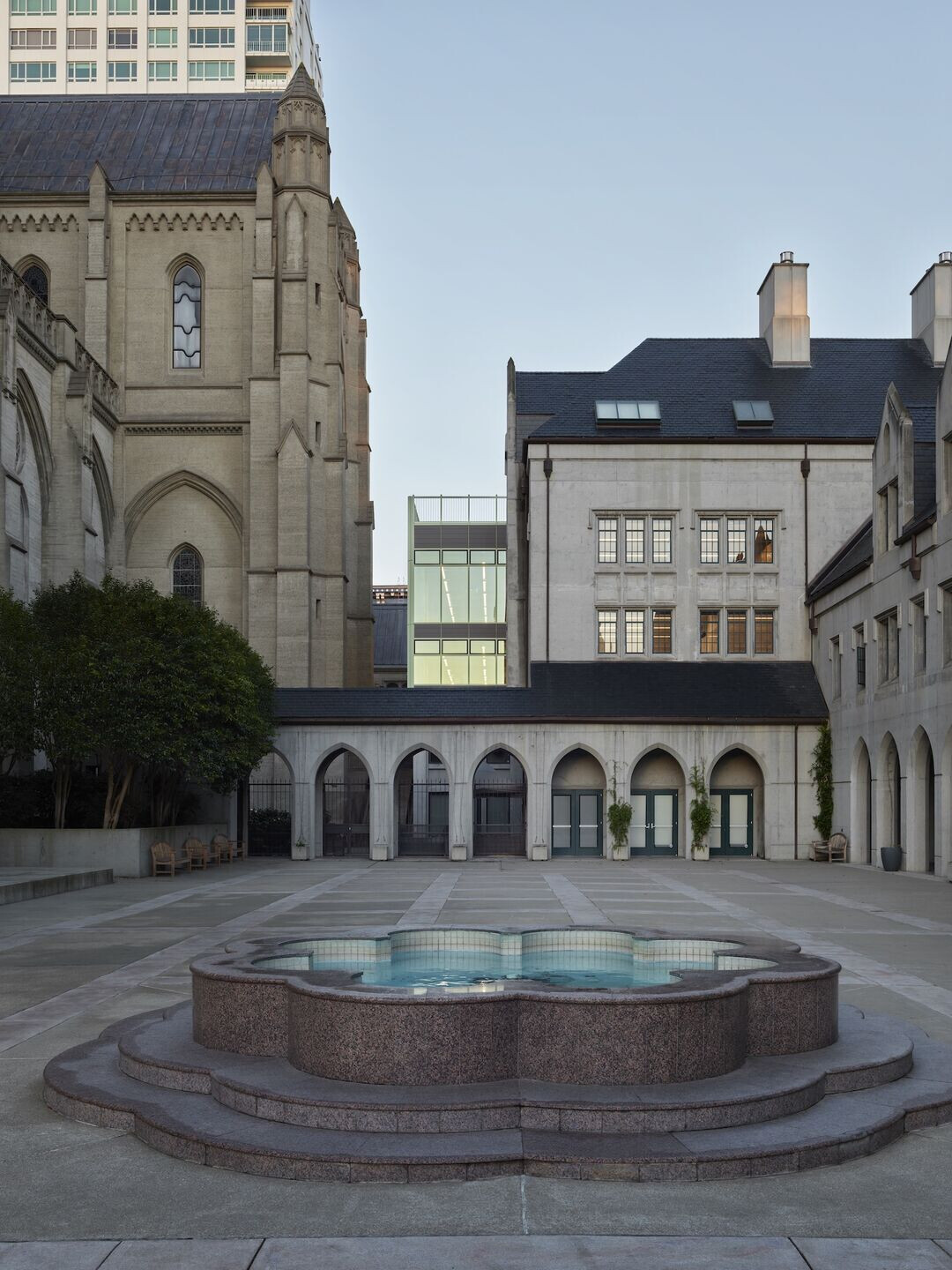This 12,000-square-foot addition and renovation for the Cathedral School for Boys in San Francisco, designed by the architecture and structural design firm the Office of Charles F. Bloszies FAIA, adds a new modern element and creates valuable new spaces indoors and outdoors while reorganizing much of the school’s interior program. The result is a successful, sustainable strategic expansion. Key capital improvements include adding a 4,000-square-foot, two-story addition while reworking 8,000 square feet of academic spaces for the Cathedral School’s Lower School and Upper School.
With an especially challenging and intricate setting, the project required the existing school building to remain occupied and operational while work proceeded in a narrow footprint adjacent to the medieval Gothic-style cathedral, demanding precise and creative logistical planning as well as review by the San Francisco historic preservation community. The Office of Charles F. Bloszies FAIA collaborated with Truebeck Construction and school leadership including the school's Building and Grounds Committee led by Melisa Seward Block, chief finance and operations officer.
Architecture and Structure
The multidisciplinary team at the Office of Charles F. Bloszies FAIA conceived the addition with a glass and aluminum curtain wall, light in appearance and weight, with its pale green color recalling the nearby verdigris building elements — avoiding traditional grey or black mullions which would have presented a dark form when viewed from the cathedral courtyard. From the inside, the addition captures views not seen before of the cathedral and the city beyond.
The structure and interior construction was completed during a three-month summer break, followed by the full buildout of the addition behind a temporary fire wall during the fall term. The unusual choice of a curtain wall system for the exterior reflected the exigencies of the project schedule: it was erected in just over a week, during the pandemic.

About the Cathedral School for Boys
An independent elementary school for boys in kindergarten through eighth grade, the Cathedral School for Boys pursues a mission of delivering an excellent education through intellectual inquiry and rigor centered in the Episcopal tradition, while being respectful of and welcoming to people of all religious traditions and beliefs.
Its setting, Grace Cathedral Close, encompasses an entire city block atop Nob Hill with several venerated and beloved historic landmarks. The steel-framed cathedral, encased in concrete, was completed in 1964 and sits amid ancillary buildings that are historic in appearance though constructed during the twentieth century. The Cathedral School for Boys is perched at the upper-most corner of the site, adjacent to the cathedral’s apse end, presenting a concrete structure built in the 1960s that takes cues from Le Corbusier’s Chappelle Notre Dame du Haut in Ronchamp, France.
“The school’s strategic plan identified the need for new spaces facilitating contemporary learning practices, including where students from different grades could assemble for collaborative studies,” says Charles F. Bloszies, FAIA. “Our expansion and redesign allow for a large Co-Teach room for lower school boys, Kindergarten-3rd grade — doubling as space for social functions — and a Learning Commons for upper school boys in grade 4 through grade 8.”
Given the block was already jam-packed with buildings, Bloszies and his design team worked from a master plan which had identified a sliver of space between the cathedral and the school, where an outdoor terrace structure with classrooms below had been added in 2009. The site also afforded a structurally robust platform, the terrace itself, on which to erect an addition without requiring new foundation work or extensive seismic strengthening of the original building.
While the new addition site flanked the existing school’s footprint, its design elevated it as a new focal point by renovating existing classrooms on two levels and adding a wide hall connecting the main entrance lobby and the new addition. The resulting view into the addition from the entrance lobby, with a glimpse beyond to the cathedral wall and its stained-glass windows, essentially creates a new heart for the school.

Team:
Client: Cathedral School for Boys Building and Grounds Committee
Architects: The Office of Charles F. Bloszies, FAIA
General Contractor: Truebeck Construction
Photographs: Matthew Millman, courtesy the Office of Charles F. Bloszies FAIA

Materials Used:
Building Frame: Structural Steel, Westco Iron Works
Exterior Wall: Unitized Aluminum Curtain Wall, RankerAMG
Glazing: Clear Insulated Low-E Glass,Vitro Solarban 70
Spandrel Panels: Terra Cotta, Terreal Piterak Slim,13 Strom Grey
Vertical Expansion Joint: Seismic Joint System, Balco
Roofing: PVC Membrane, Sarnatherm XPS
Floor and Roof: Deck Acoustical Metal Deck, ASC 3WxHF-36
Room Divider: Folding Wall, Nana Wall SL-70
Fire Barrier: Retractable Opening Protection, Won Door FG-60
Beam and Column Covers: Custom Perforated Metal, California Drywall
Ceiling: Wood Slat System, Armstrong Woodworks Grille, Maple
Doors: Flush Wood Doors, Architectural Wood Doors
Frameless Glass Doors: RankerAMG
Door Hardware: Locksets, Schlage
Carpet: Carpet Tiles, Interface Urban Retreat 102963 Flax
Paint: Interiors, Benjamin Moore Super White
Acoustical Panels: Tackable Wall Panels, fSorb
Classroom Specialties: Marker Boards, Steelcase Premium Whiteboards
Millwork: Custom Benches, Metro Caseworks, Solid Maple
Countertops: Synthetic Stone, Caesarstone 403OH Honed
Cabinets: Wood Grain Plastic Laminate, Formica 756-58 Natural Maple
Window Treatment: Automatic Window Shades, MechoSystems Thermoveil
Light Fixtures: Linear Pendants, Prudential Stream Oval, LED Aion LED
Landscaping: Custom Living Wall (Green Wall) Habitat Horticulture Trellis Jakob
Play Yard: Traffic Coating, GakoFlex E5320; Play Equipment, Landscape Structures; Synthetic Turf, Foreverlawn Sportgrass Arena; Basketball Goals, Patterson Williams 1590 System; Custom Fence, Westco Iron Works
























