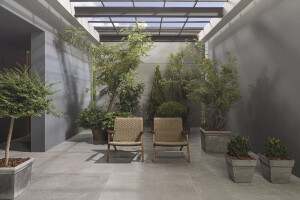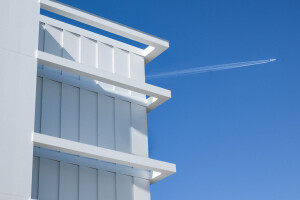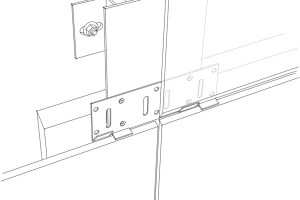The interior design project for Polymer Char is a testimony of how creativity and design can transform an industrial warehouse into a highly functional and aesthetically attractive space that reflects the company's identity.
Polymer has been the only global company dedicated to the development of creative and innovative instrumentation for polymer analysis for 30 years. Located in the Paterna technology park, it has two headquarters, the existing central offices and the Technology Center for whose project we have commissioned.
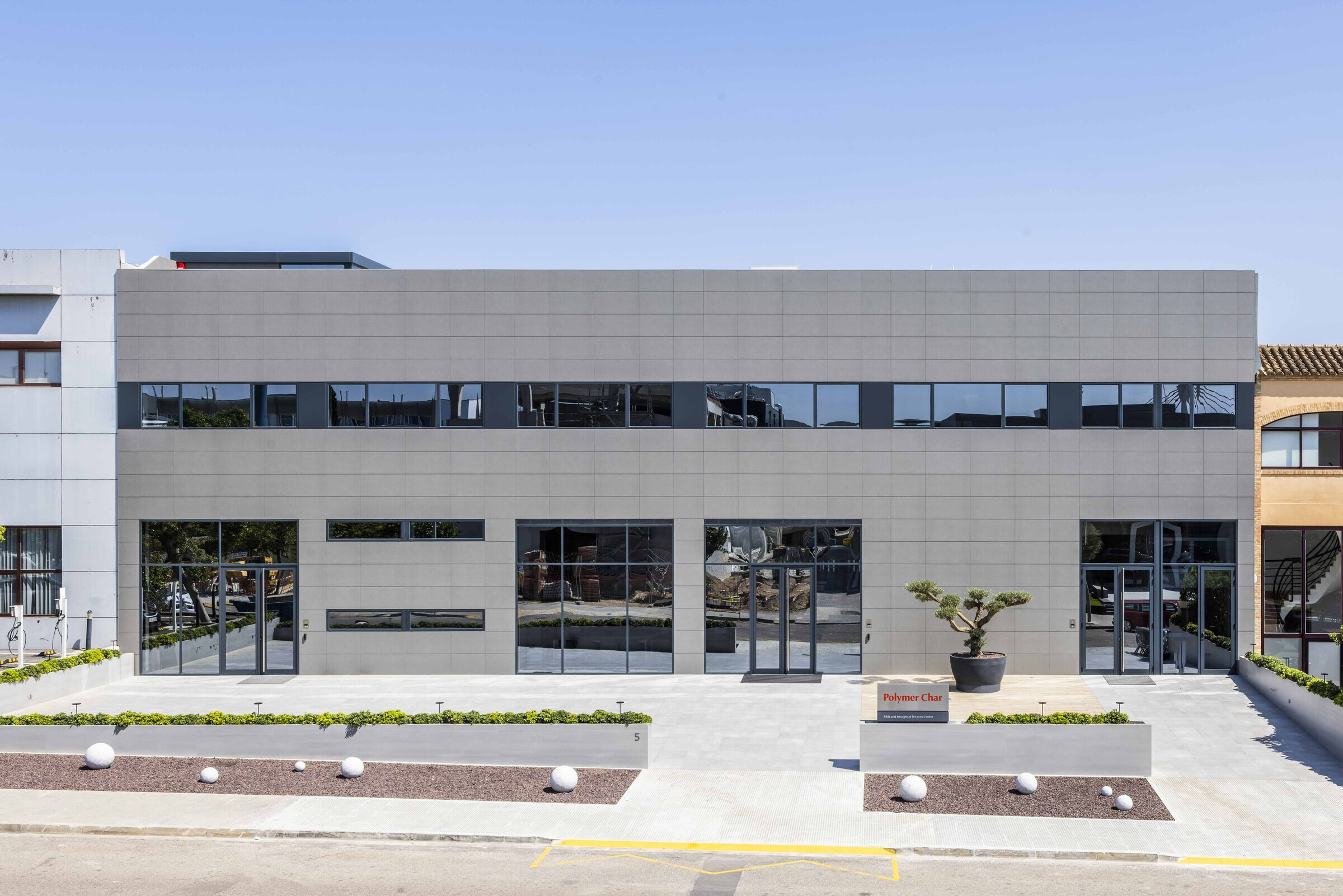
This 1,500m2, three-story industrial warehouse has been meticulously adapted to house a wide variety of spaces, including work areas, laboratories, concentration boxes, a dining room, multipurpose rooms and offices. Already on the outside, a studied and detailed façade speaks of the intentions of the project. From the moment you walk through the main entrance, you can see the attention to detail and the ingenious integration of design elements that make this project a masterpiece of corporate interior design.
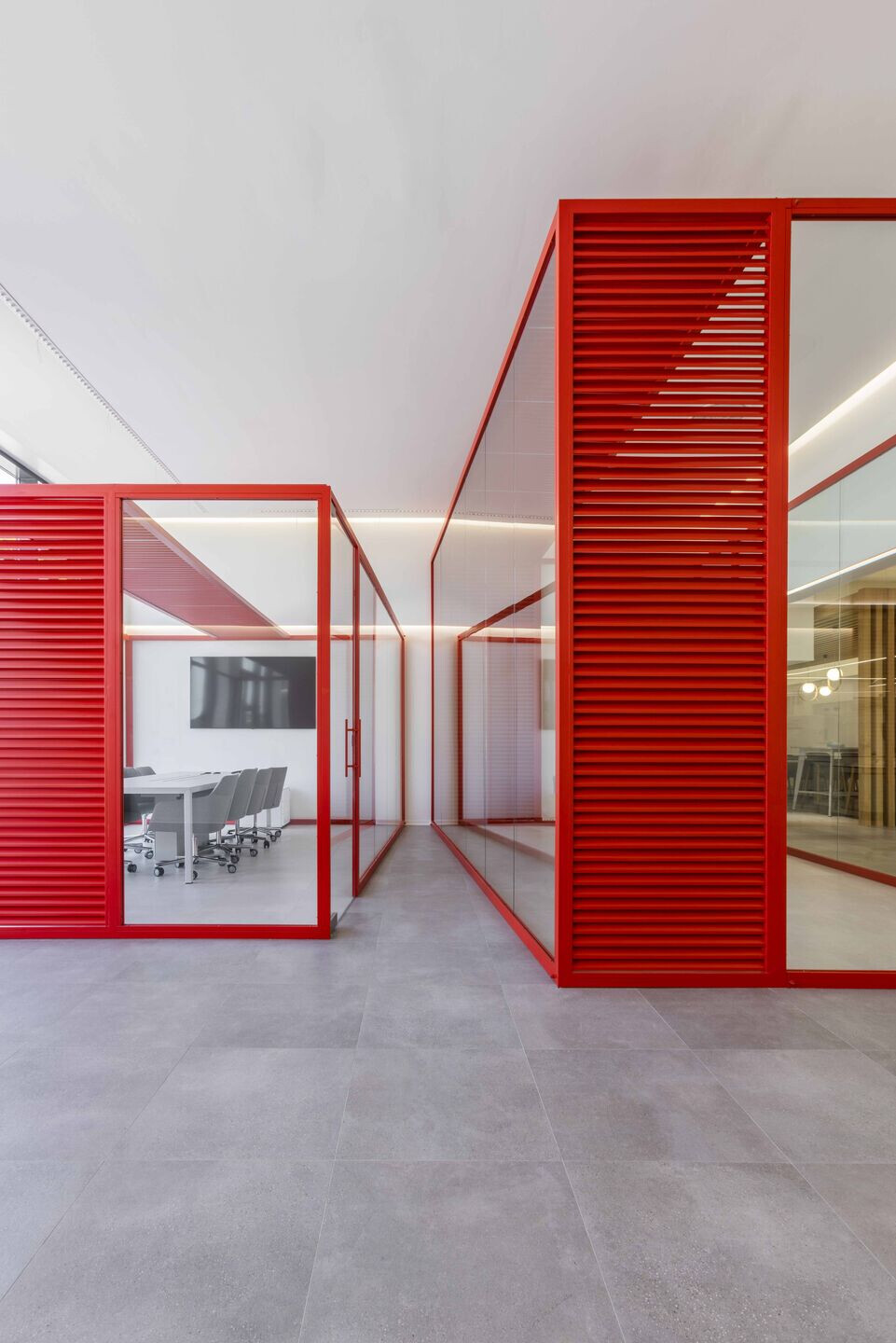
Upon entering, two impressive meeting rooms in height and color range stand out, presiding over the entrance hall and generating a WOW effect that does not go unnoticed. These rooms not only fulfill their practical function, but also serve as a prominent design element, with their strategically placed lighting and high-quality furniture that complements the general aesthetic of the space, in addition to their metal carpentry lacquered in the corporate red, element that will be repeated throughout the interior of the project. Right in front, the welcome area provides a closer and warmer character.
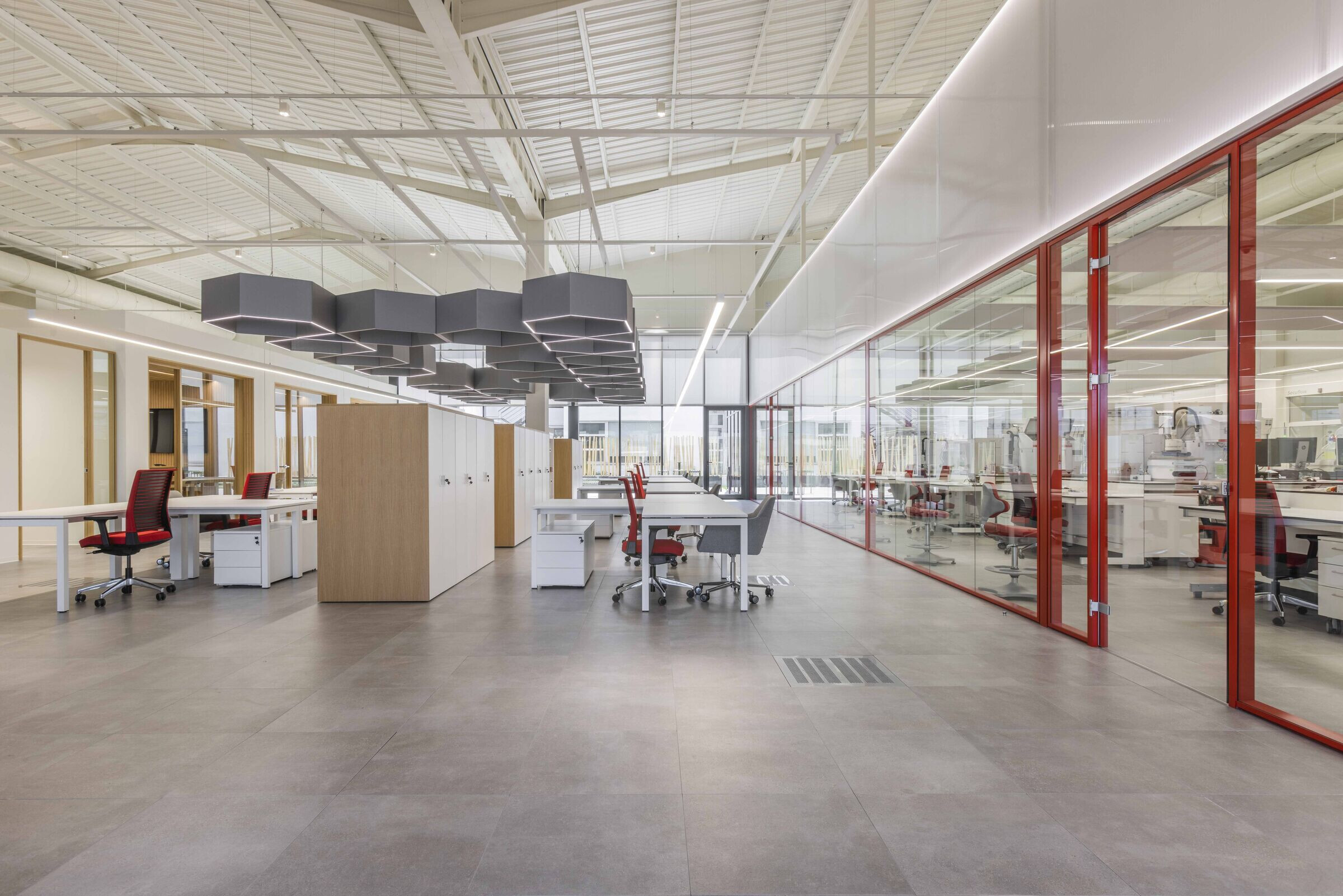
From the lobby you can see almost the entire architecture and design of the ground floor. In it, the workstations are arranged in a collaborative format and open to the central space of the room. All of them are located under the umbrella of custom-made hexagonal acoustic luminaires that recall the chemical formula of the molecular chain used in polymer formulas.
These luminaires not only add a touch of sophistication, but also work to improve acoustics, creating a quieter and more productive work environment.
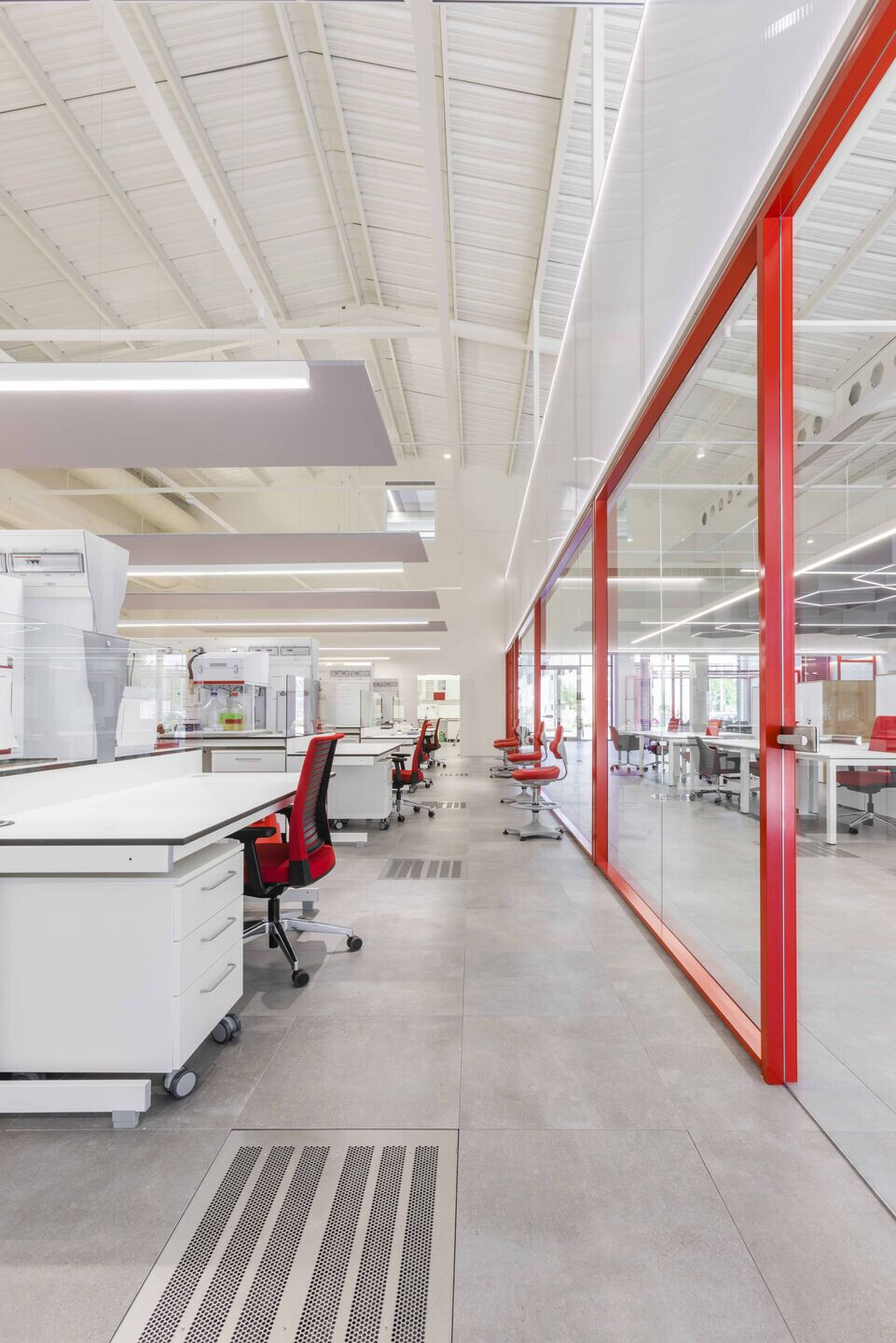
On both sides, the innovation and design laboratories are located, separated by the use of metal glass partitions in the company's corporate color, red. This choice not only reinforces Polymer Char's identity, but also allows natural light to flow through the spaces, in turn symbolizing one of the company's principles: transparency. This sensation is accentuated throughout its height thanks to the cellular polycarbonate panels that surround the entire space.
It is worth highlighting the monumental study of the installations seen from the entire surface where the general lighting gives prominence to the large trusses and the gable roof of the building and the structures are suspended thanks to a reticular substructure custom designed for the project.
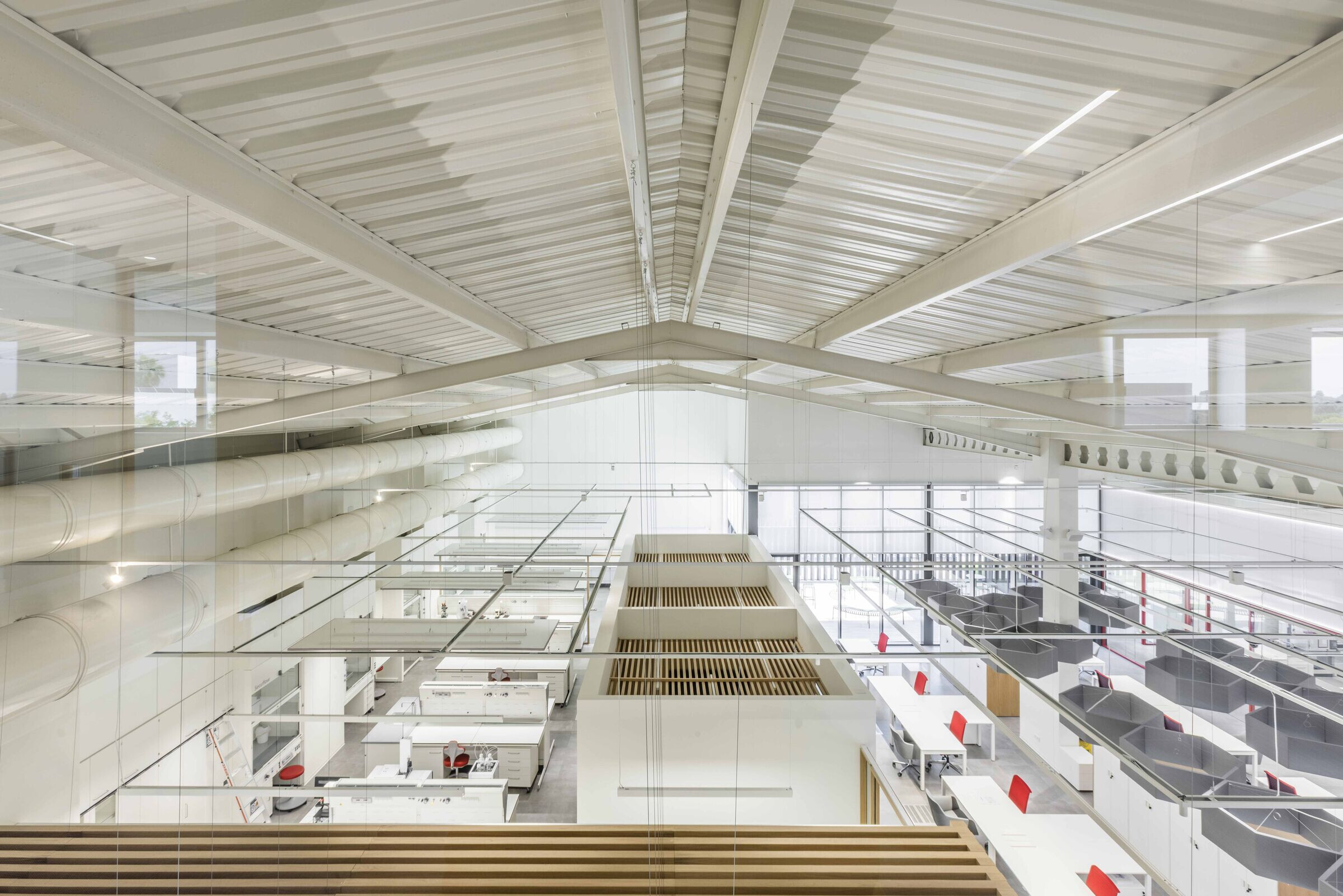
One of the axes of the plant is designed giving prominence to wood and housing the common uses: the agile collaborative rooms and the dining room. On the one hand, the agile rooms formed by apparently independent cubes allow double access from the work area and from the laboratories. This enveloping interior of slatted wood is the protagonist of these rooms and makes them be perceived as more private spaces. In addition to opting for acoustic slatted paneling on the walls, the ceiling intertwines the slats giving an open perspective of these rooms and hiding the lighting.
This use of noble material extends to the office-dining area where a large pergola made of wooden slats whose structure is self-supporting welcomes and surrounds the user. Likewise, different types of furniture are proposed for versatile use of space.
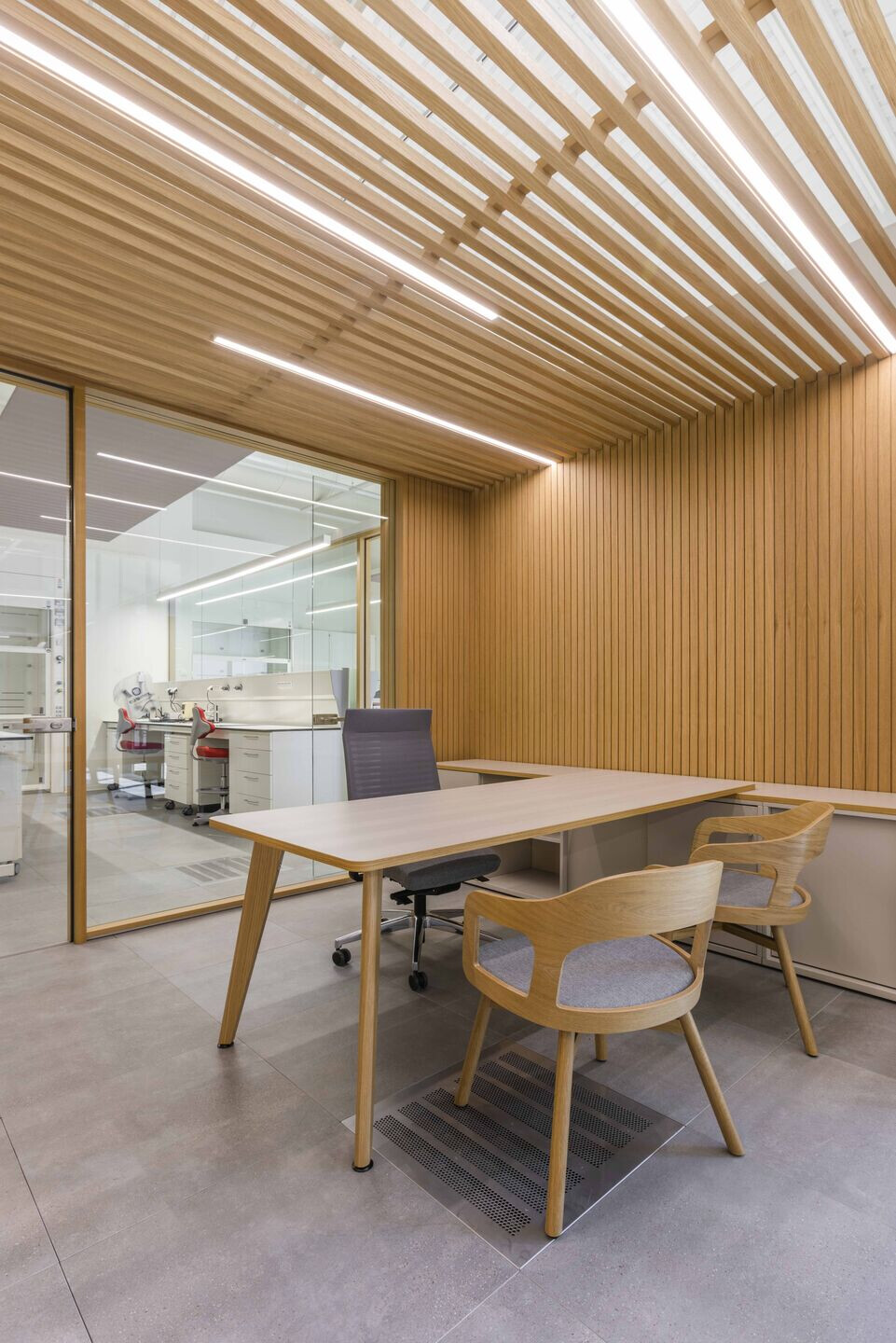
From the office there is access to a second lobby, also with access from the outside where the elevator, stairs and common toilets are located. It is worth highlighting the design of the staircase with alternating steps, combining the metallic aesthetics with the solidity of the block wood. Once on the mezzanine, we find ourselves in a perfect place for more informal and private meetings in a room where a viewpoint is the protagonist from which to contemplate all the architecture of the space below. On this floor, access to the toilets is also worth mentioning due to the incorporation of serial lighting planes on walls and ceilings that converge in a mirror that amplifies the space.
On the first floor, functionality is combined with versatility. In addition to another meeting room, a multipurpose room has been designed that is prepared to host conferences, events and presentations. This space is a reflection of the adaptability of the design, since it can be transformed quickly and efficiently to satisfy various needs and, in addition, it offers large viewpoints towards the entire ground floor area and is covered with a sequence of acoustic panels of different colors. on the ceiling that provide good acoustics to the space.
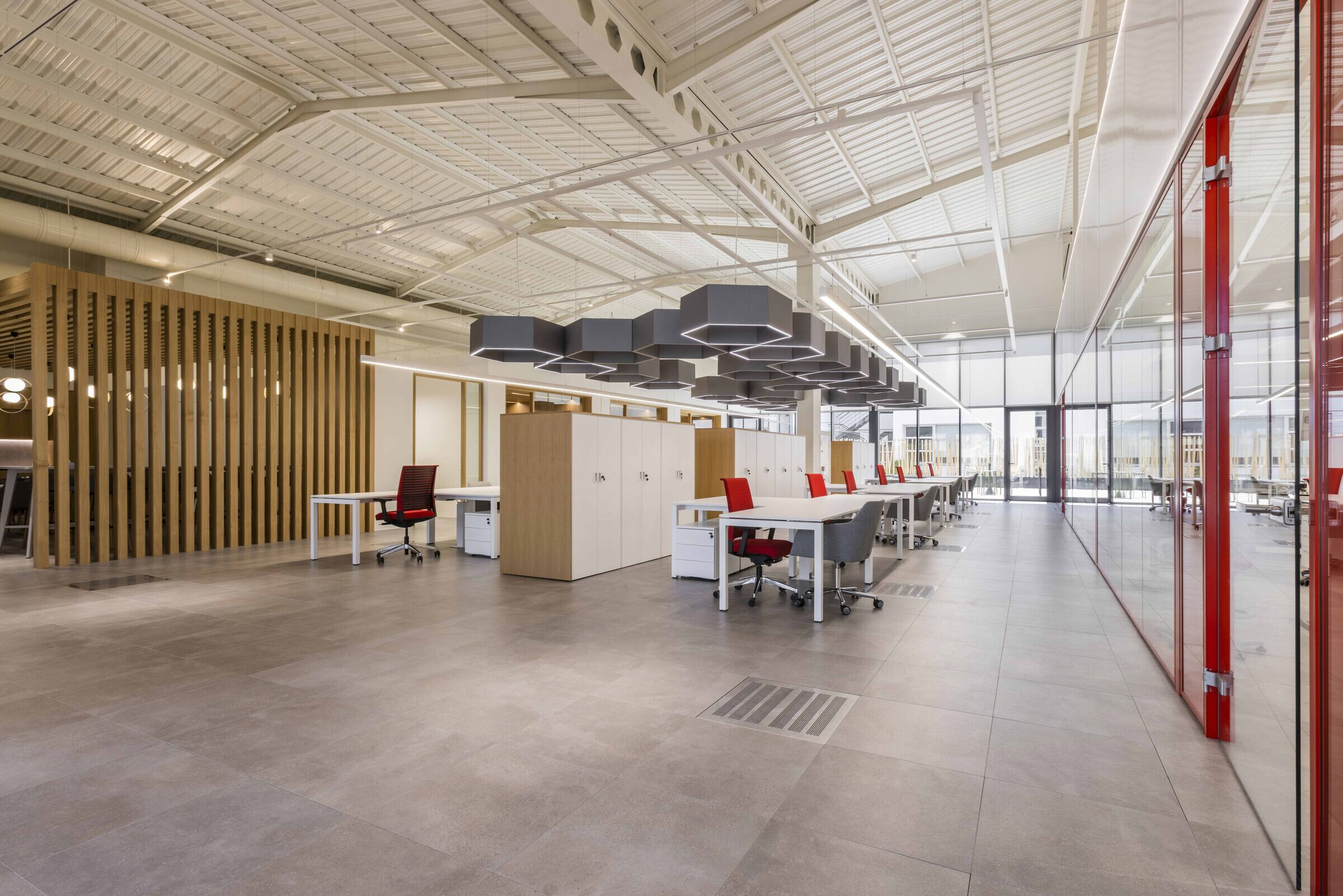
In summary, this project is an example of how an industrial space can be transformed into a modern, functional and aesthetically attractive work environment. Each design element, from the hexagonal light fixtures to the red glass partitions, has been carefully selected to reflect the company's identity and enhance the experience of its employees and visitors. This project is a testament to how design can be a powerful tool in creating a work environment that inspires, motivates and improves productivity.

