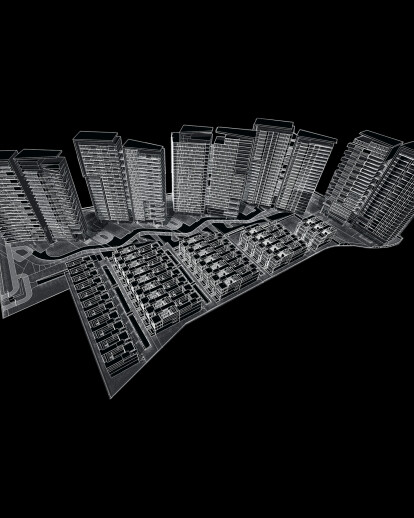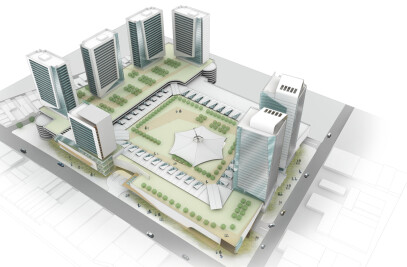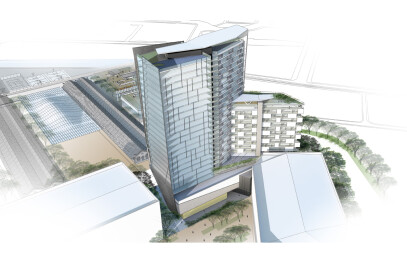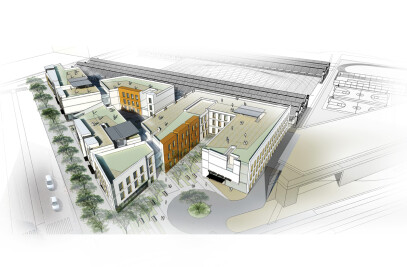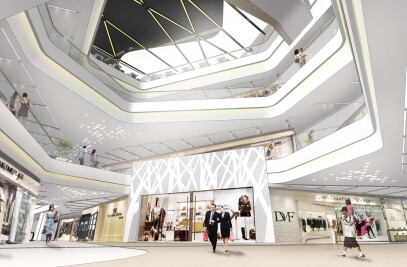Project:Porto Olimpico Location:Rio de Janeiro, Brazil Type:Mixed-use master plan Size:1,000,000 m2 Client:Competition Design:Girimun Ltd 2011 with DG Opening:n/a
As part of a package of investments for the 2016 Olympic Games in Rio de Janeiro, the regeneration of 85 hectares of land near the old docks will create more than 1 million sqm of apartments, hotels, office buildings and a convention centre. The project addresses two moments: the completion of support facilities for the 2016 Olympic Games (10,600-room accommodation for media and referees, a media-centre and 3 to 5-star hotels) and its transformation post-Games into a vibrant mixed-use extension of the city centre. A green loop circuit of public spaces embraces the whole master plan encouraging pedestrian and bicycle use by linking the various dissociated sites and connecting the whole area to the nearby waterfront of the revitalised docks.
Girimun Architects: http://girimun.com/
