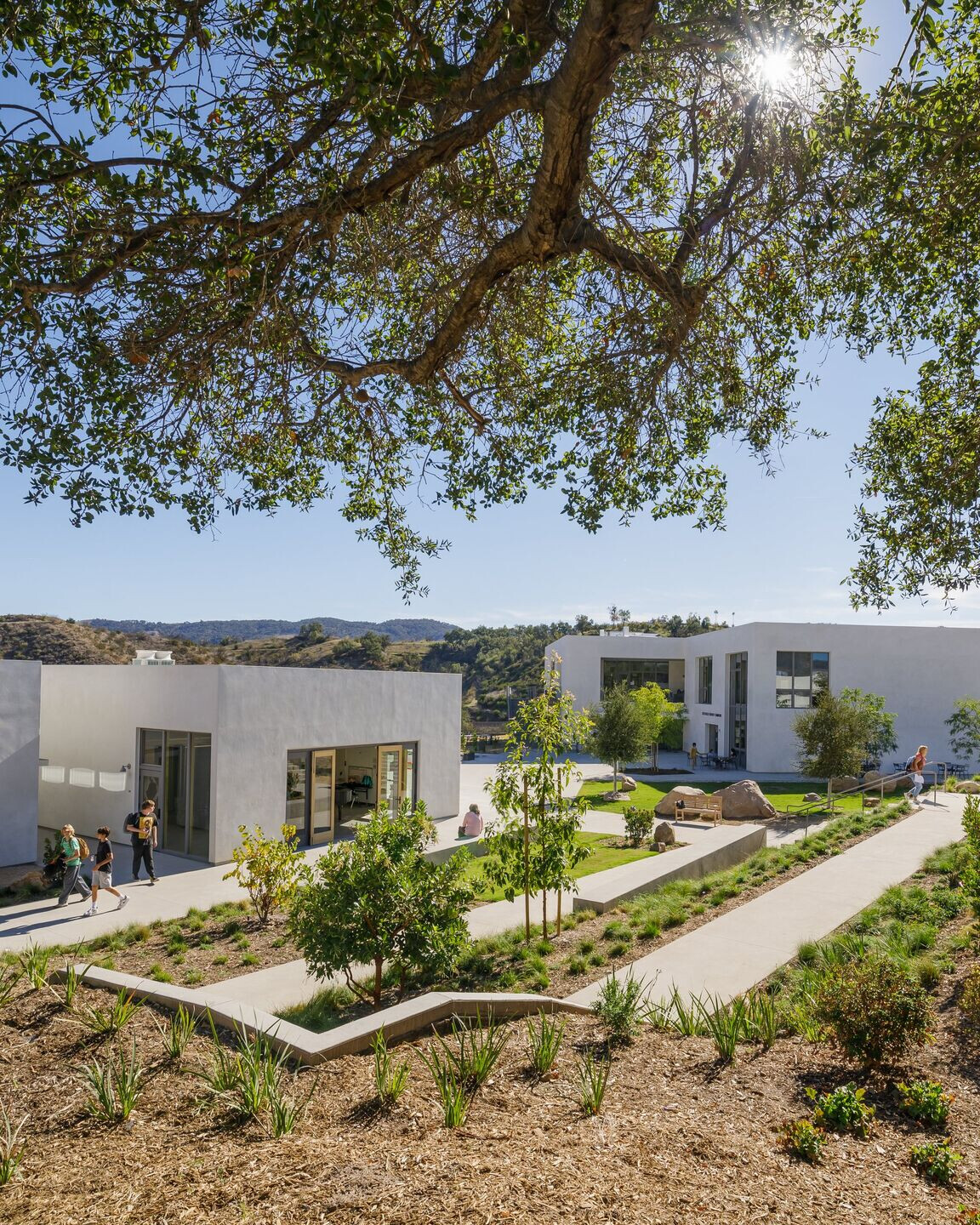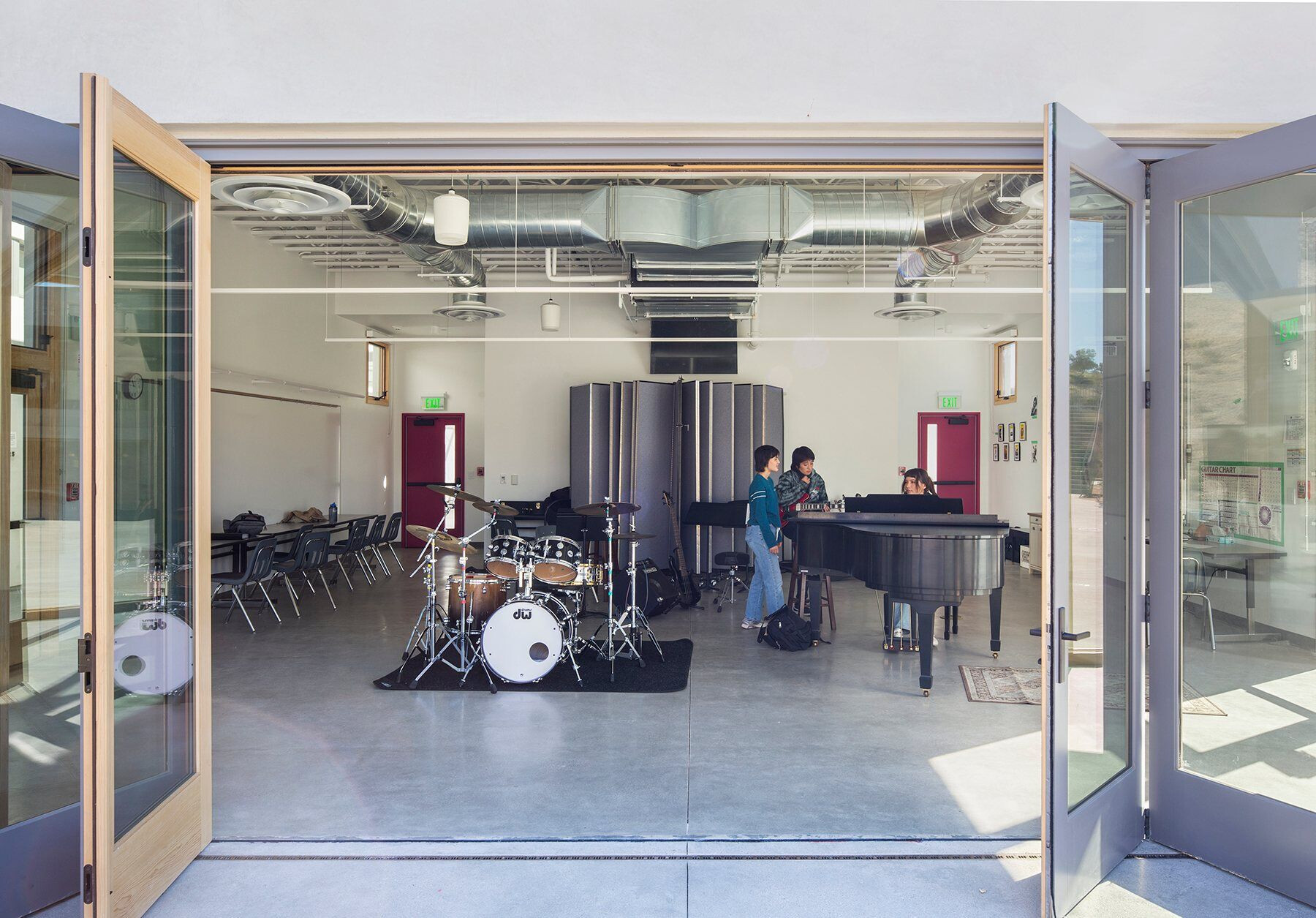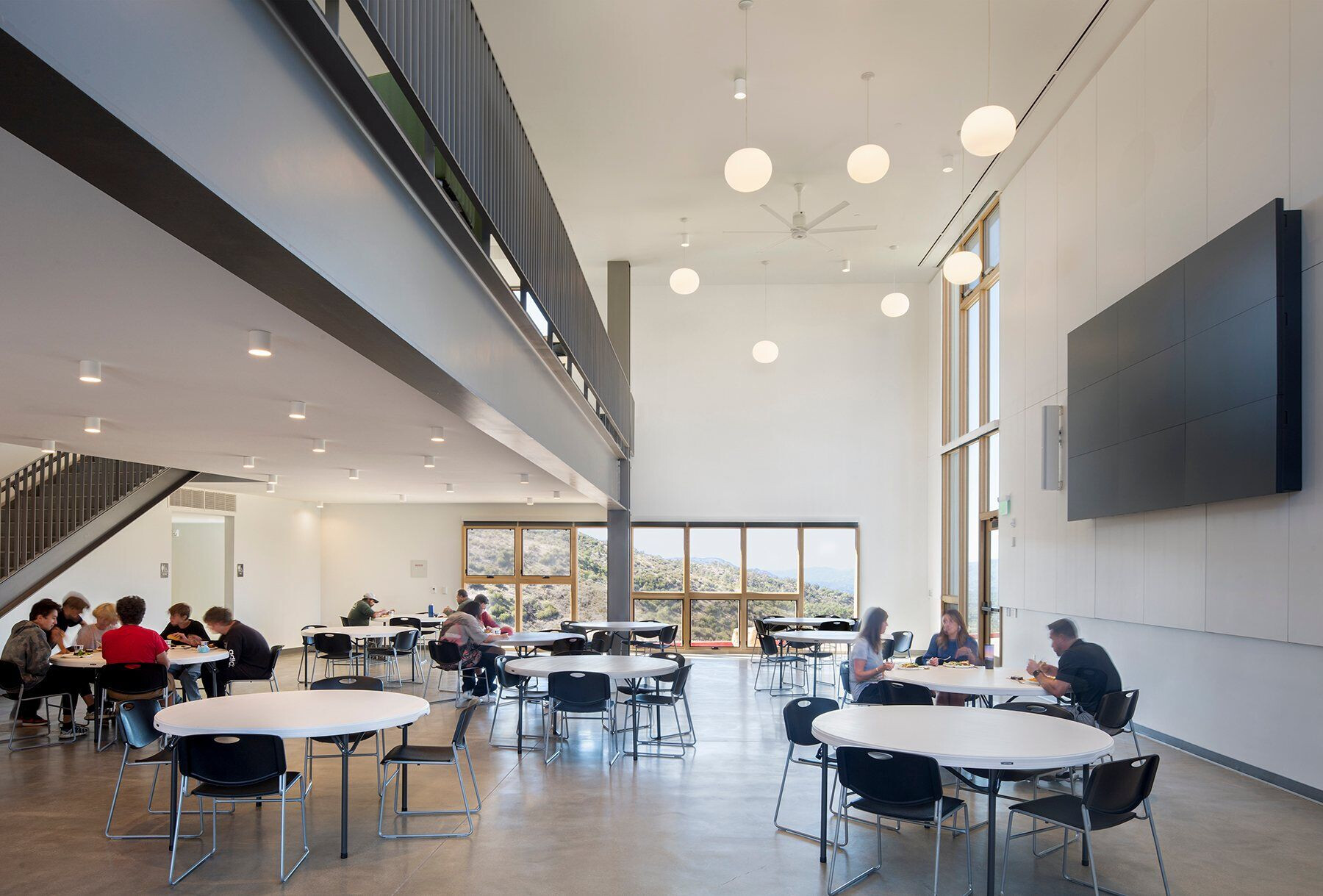In 2017, the Thomas Fire swept through the core campus of the Ojai Valley School (OVS) in Ojai California, destroying everything in its path. Even though the losses were significant, the fire created an opportunity for a new “blank slate.” The Thomas Fire prompted an immediate need to replace the lost buildings on the 195-acre site overlooking the Ojai Valley in Ventura County. The OVS Upper Campus includes the three new permanent structures - the Aramont Science and Technology Center, the Grace Hobson Smith House Dormitory, and the Littlefield Student Commons dining and library complex.

The three new buildings respect the existing campus architecture while forming a village of minimal pavilions that connect the dynamic functions of learning, studying, and student living. Each building has adjacent outdoor space for learning and gathering. The 3 buildings all together create a plaza. One is either in the building, or in the outdoor space and with a view to nature which is always part of the experience. While the design language is simple, experience throughout the project is diverse. We intended to create diverse experiences utilizing the form of boxes. Together, these seemingly “static” boxes create a sense of dynamism through the unique dialogue in the space between them.

With the addition of recessed doors and windows, this collection of “mass” begins to feel like a cohesive entity. The new design is intended to be a complement to the existing campus character but not mimicking it - timeless and experience-driven. The design embraces the scenic landscape while reflecting the kinds of resiliency practices necessary to responsibly inhabit the area with the use of passive cooling design, photoelectric power generation and a lithium-ion battery storage system that dramatically reduces CO2 emissions and allows the campus to operate off-grid.

The site has been extensively fireproofed through the incorporation of flat roofs without eaves, stucco finishes, enhanced sprinklers, and improved site access.
Team:
Civil Engineer: Encompass Consultant Group
MEP Engineer: Nibecker & Associates
Structural Engineer: Parker-Resnick
Landscape Architect: Pamela Burton & Company
Electrical Engineer : Nikolakopulos & Associates Inc.
Geotechnical Consultant: Earth Systems
Food Services: Laschober+Sovich, Inc.
General Contractor: McGillivray Construction



Material Used :
1. Facade cladding: Dove Gray integral colored stucco by La Habra in Santa Barbara Mission Finish
2. Flooring: Polished concrete floors finished with Prosoco Consolideck LS, carpet tile by Bentley
3. Doors: Aluminum-clad wood doors by Sierra Pacific, solid-core wood doors by Oregon Door
4. Windows: Aluminum-clad wood windows by Sierra Pacific
5. Roofing: Sika Sarnafil thermoplastic membrane roofing in white
6. Interior lighting: 100% LED Lighting, wall sconces and dorm lights by Louis Poulsen, linear classroom lighting by VODE, downlights by DMF Lighting, pendants by FLOS.
7. Interior furniture: By Owner






















