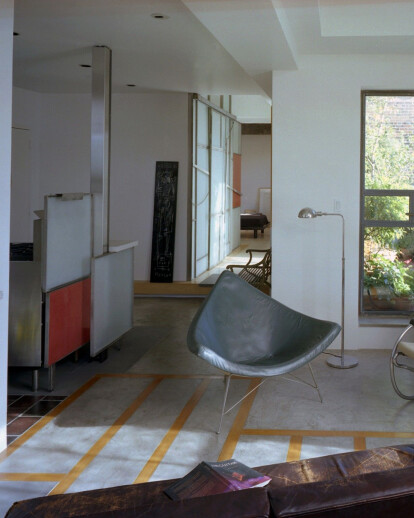Penthouse floor of the Christadora Apartment building in the East Village above Tompkins Square Park.
His apartment is that of a collector. There is, of course, the collection that one would expect, the paintings, particular paintings by a small number of artists that he knew well or just a little. And there is the collection of early modern furniture without a dining table or dining chair. And the objects: the ceramics, the books, the photographs, the tools. It is a collection both happenstance and unyielding.
Each piece is a representative, with an identical self-conscious disregard for the memory for which it is, in fact, a prop. A theatrical performance without an audience. All things present seem to be "only" as they appear, part of a different narrative, a collection that extends its fiction easily into the architecture that frames them.
The cast glass window sills fabricated in Czechoslovakia; the kitchen tiles salvaged from the roof of Andy Warhol’s last factory on 33rd and Madison; the limestone quarried in Wisconsin alongside the material being cut for the Guggenheim Museum addition, then cut to fit from the larger slabs onsite and edged by hand chipping.
Every moment was contemplated and reconsidered. It is likewise an architectural assemblage that is both happenstance and unyielding. And as such, it is an accurate portrait of the man.
The unstated focus of the apartment is its most intimate space, the shower, and bathroom. It is located centrally along the raised platform hallway that separates the only private space, the bedroom.
The shower is the entire bathroom, a stone paneled cube, whose water drains by falling between the stones open joints. When used for the shower the room turns itself inside out. Its sliding glass door can open to the terrace affording a panoramic view of all lower Manhattan from within.
The sandblasted glass wall extends itself to the kitchen at one end and the bedroom at the other accommodating the remainder of the apartment's utilities while acting as the poseur.
The apartments other admirer and inhabitant is natural light. Facing south and west the quality of the space is changes constantly over the course of a day. At night the glass walls within become lanterns that illuminate the interior space yet again.
Material Used :
1. Valders – Stone, Kitchen Island and Interior Counters/Backsplash -- Limestone
2. Valders – Stone, Master Bath, Raised Floor & Wall Panels – Limestone
3. Fireplace Surround& Kitchen Island Floor – Honed Bluestone
4. Warhol Factory – Quarry Tile – Salvaged Original
5. Entry Field Tile – Honed Bluestone
6. Bedroom Floor – Strip Bleached Maple
7. Hopes – Steel Windows
8. Raw Stainless Steel – Open Cabinetry
9. Subzero – Refrigerator / Freezer
10. Viking – Stove
11. KitchenAid – Dishwasher
12. Poured Concrete with Maple Dividers – Living Room Floor
13. Cast Glass Window Sills
14. Brown Coat Plaster Wall Finish
15. American Standard – Plumbing Fixtures
16. Lightolier – Downlights
17. Steplights, -- Cast Aluminum
18. George Nelson – Furniture – Coconut Chair
19. Andy Warhol – Car Crash, Disaster Series – Artwork
20. Andy Warhol – Brillo Box – Artwork
21. Jean-Michel Basquiat – One Million Yen – Artwork
22. Tom Sachs – Shotgun – Artwork





























