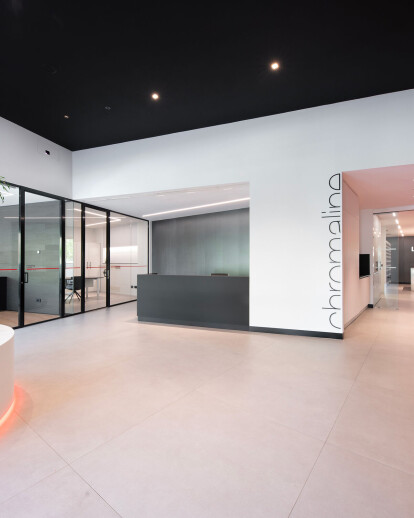The project was born from the desire to create, within a pre-existing building, spaces for office and laboratory use that represent the values and core business of Chromaline, a leading company in the field of design and construction of television control rooms and integration of technological systems.
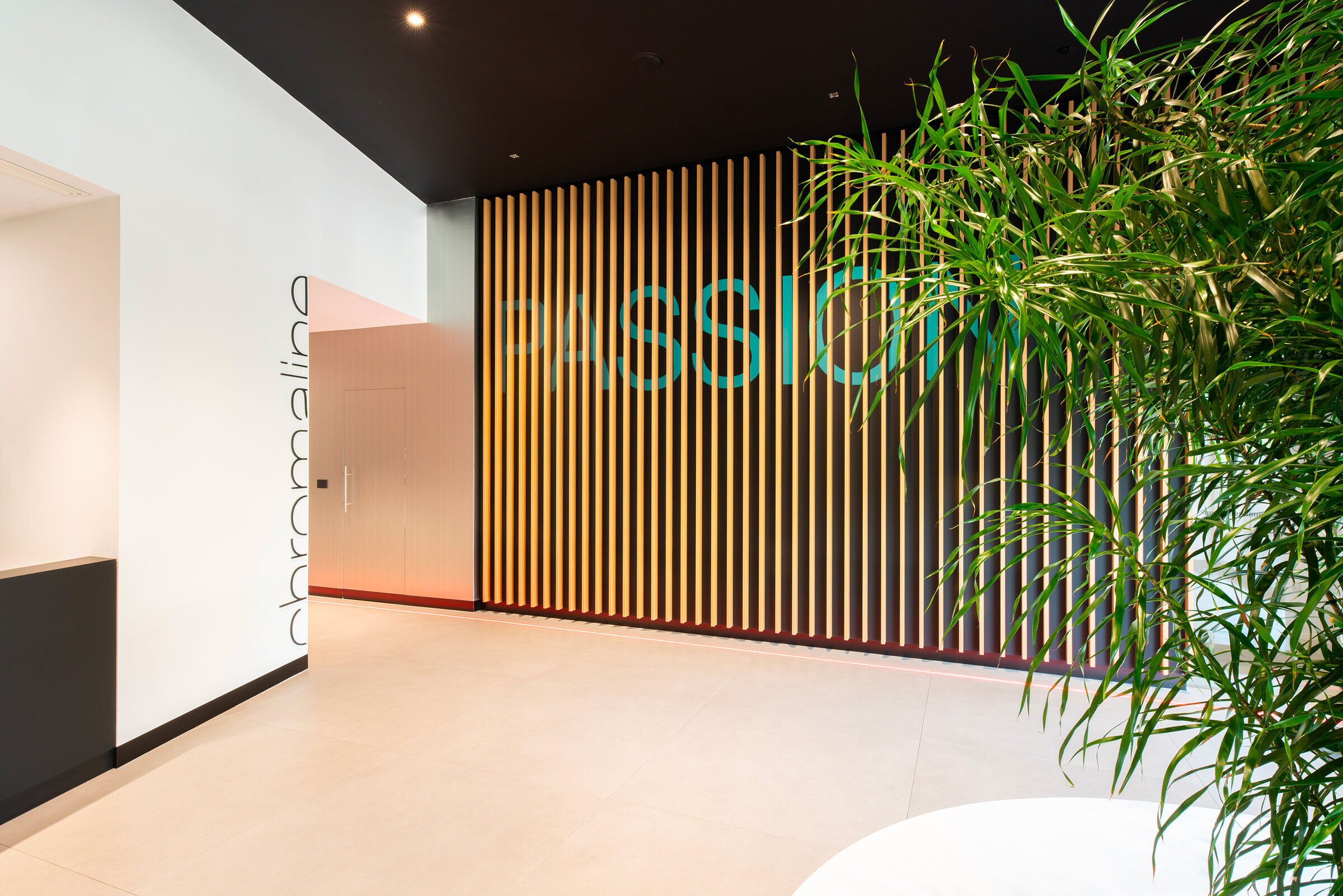
The collaboration between different figures and disciplines was the cornerstone of the design. The client himself was an active protagonist in the process.
In fact, starting from the definition of the architectural concept, the home automation and lighting projects managed by Chromaline were also developed around it.
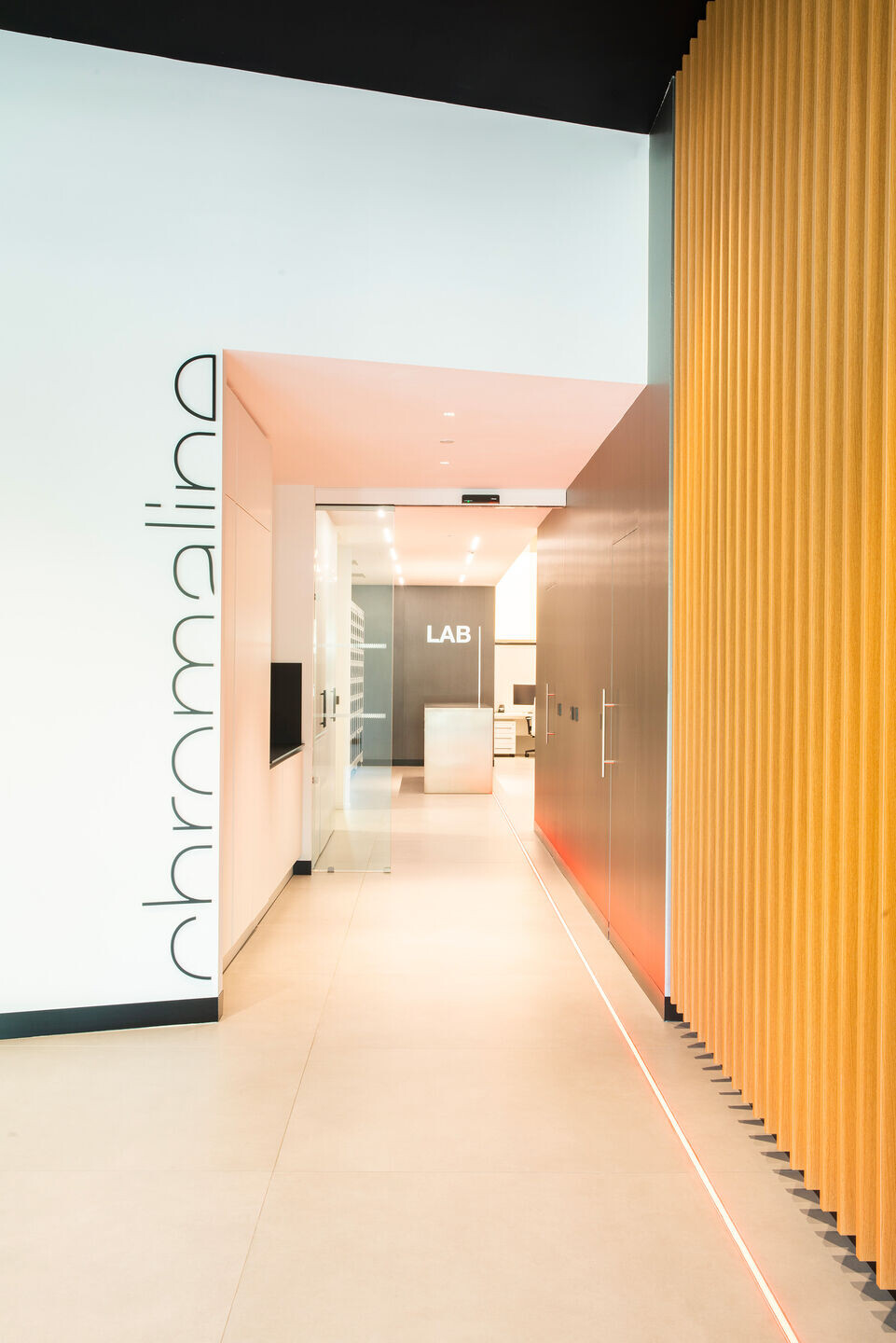
We immediately wanted to revolutionize the internal space of the pre-existing building by demolishing all the old partitions and maintaining only the structures and window spaces. The objective is to achieve very high spatial quality starting from the imposed limits.

The first environment you encounter is the entrance hall, compositionally developed on the rotation and dismantling of the rigid prefabricated compositional mesh. This creates dynamism on an otherwise static basis.
The meeting room, reception and an administrative office overlook this space. The differentiated heights create a hierarchy between the rooms.
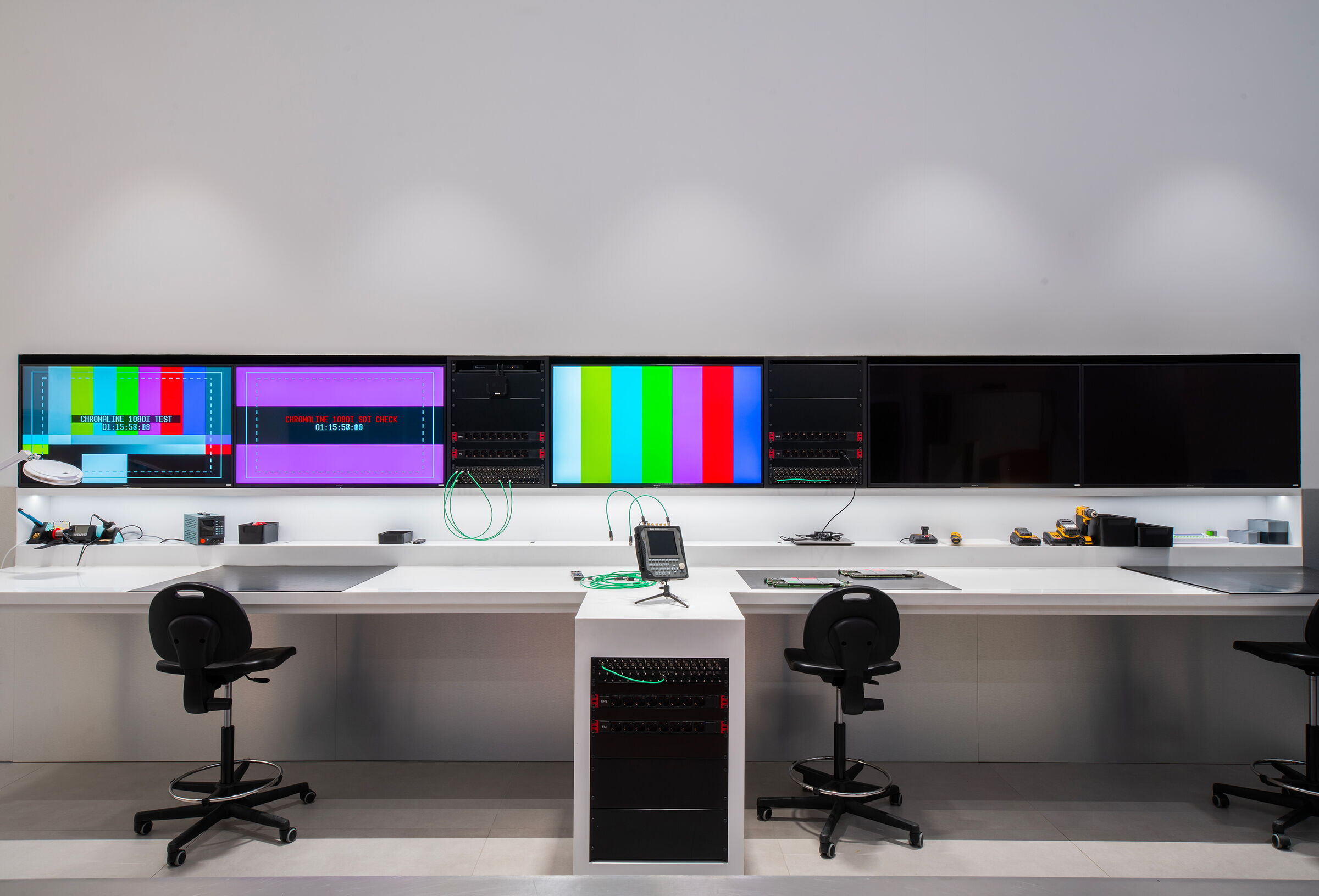
An immediately visible element that accompanies the visitor on the path to the laboratory is the line of light, a common thread that establishes a connection between the place of representation and the place of production and which reminds us how important light is for the company.
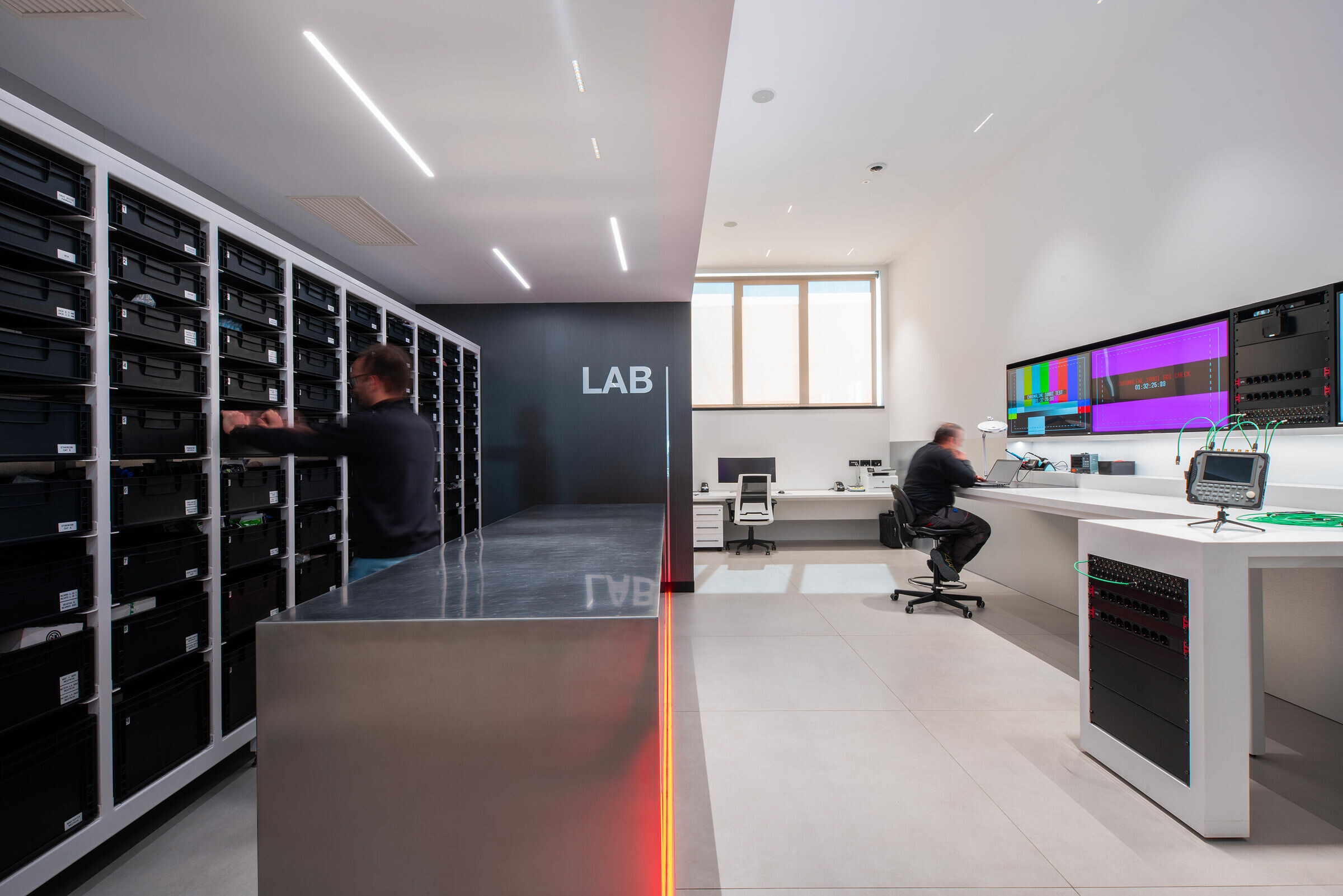
Through the corridor, equipped with a bar corner and access to the toilets, you arrive at the laboratory, the beating heart of the activity where the most experimental but also practical part of the work is carried out. From it there is direct access to the workshop and warehouse.
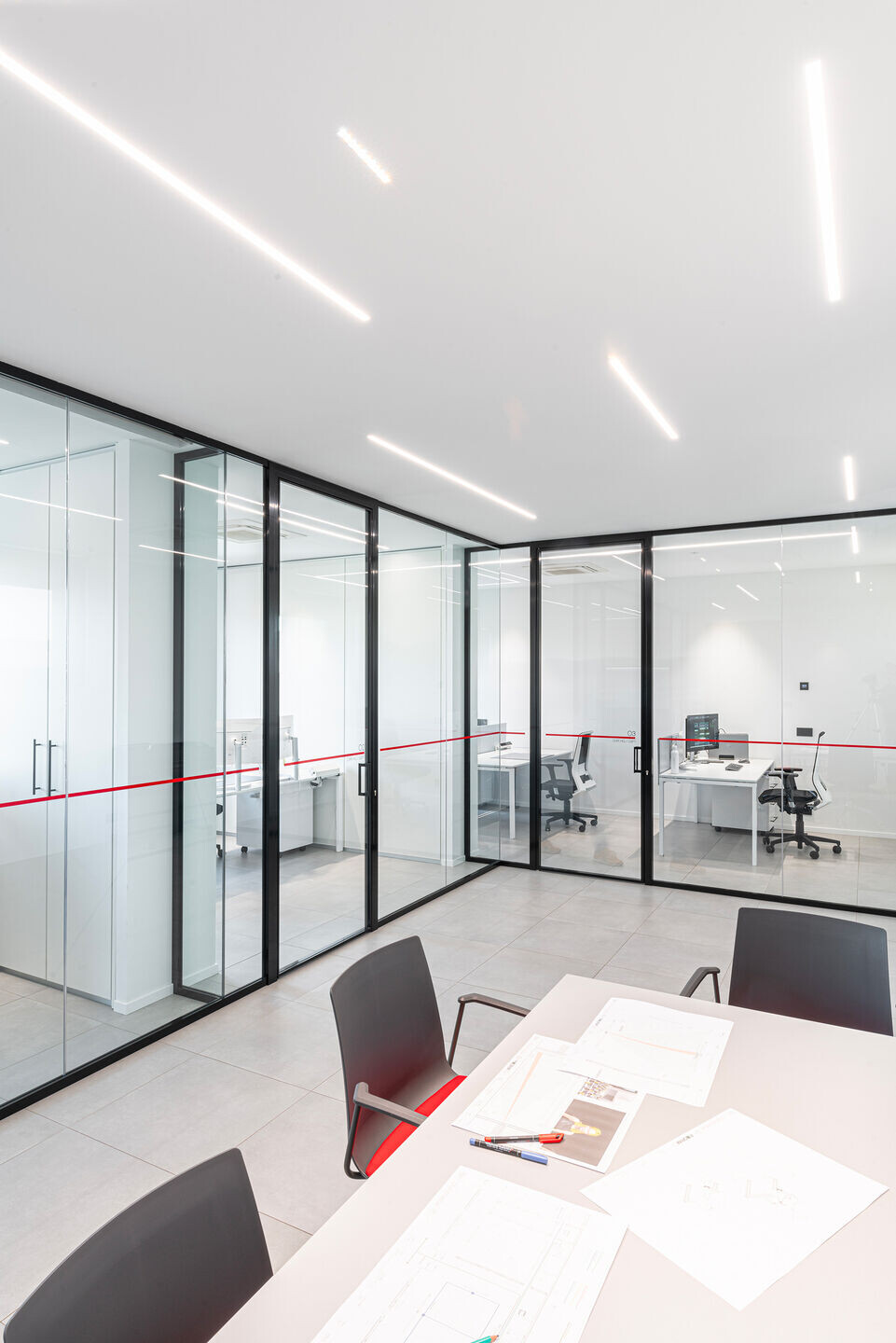
The hall leads to the stairwell which connects it with the offices on the first floor. This environment has been carefully redesigned to modulate the quantity of natural light and here too the luminous line accompanies the visitor along the way.
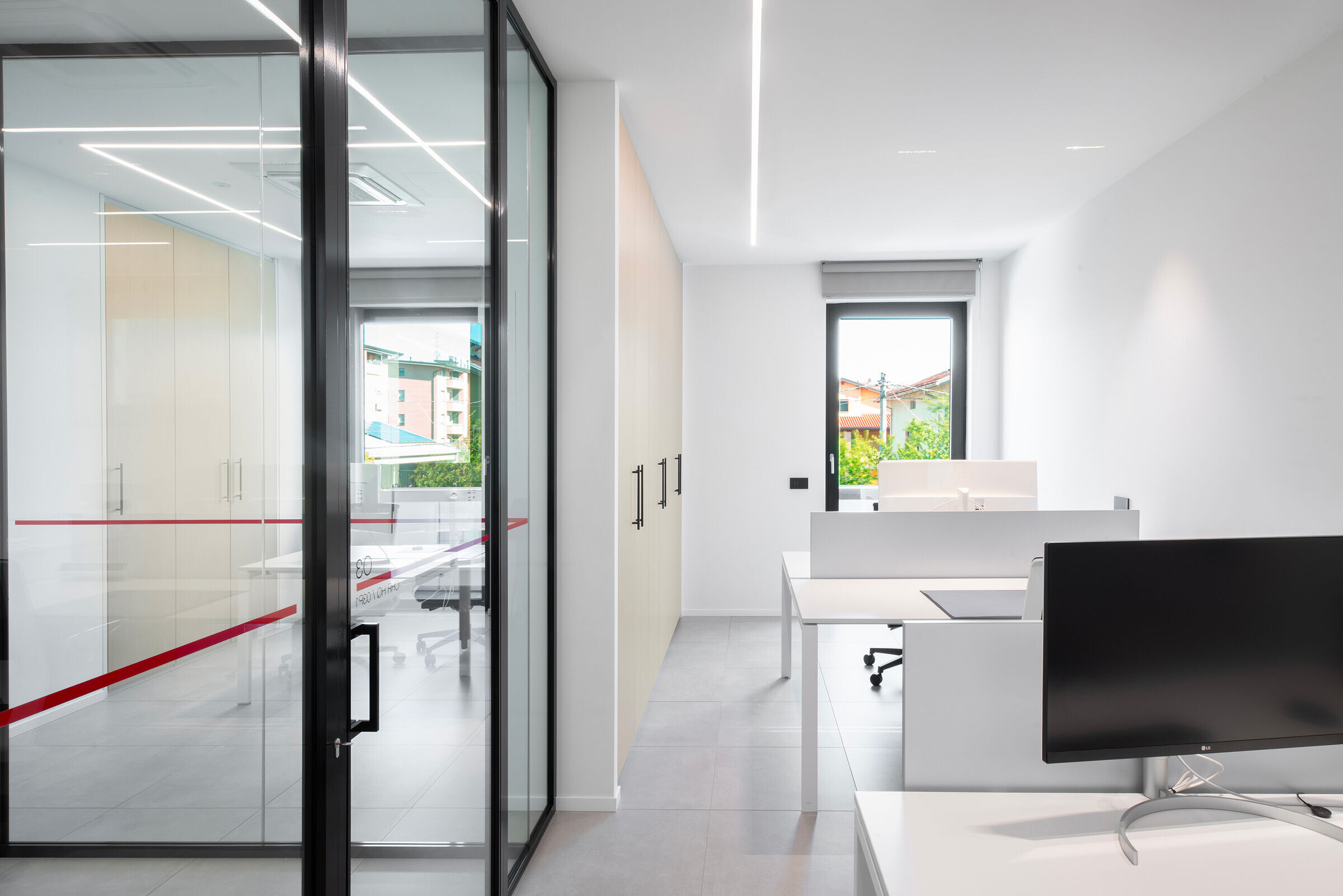
The offices overlook the shared central space, which becomes a place for aggregation and exchange of ideas. The private offices give everyone their own privacy, but the transparency of the glass still allows for visual permeability of those who work and live here.
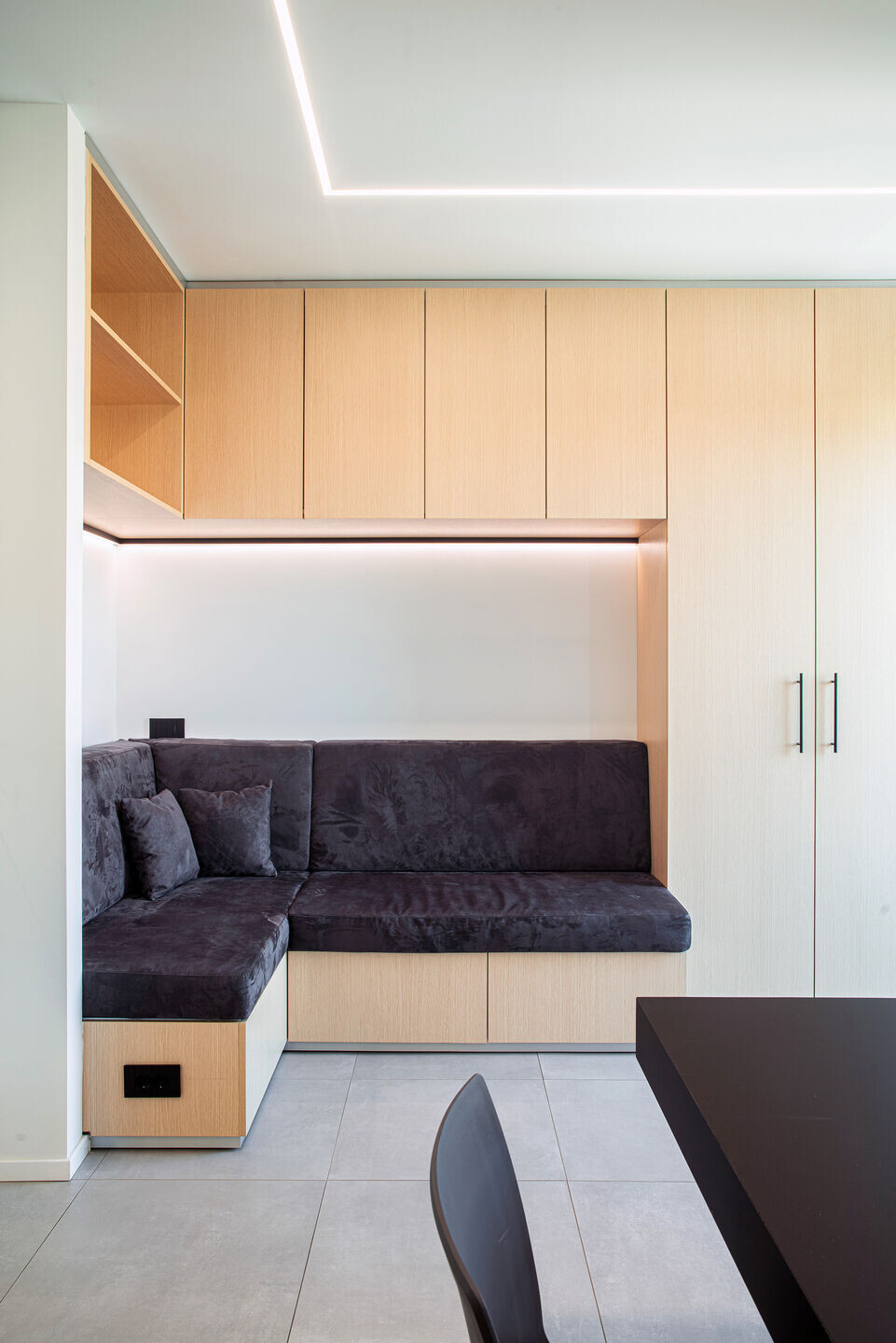
The external area, which includes parking and a green space, was created with the same attention to detail. In particular, the high barrier of vegetation next to the entrance was designed as a scenic backdrop to the courtyard and as a further element of environmental redevelopment.
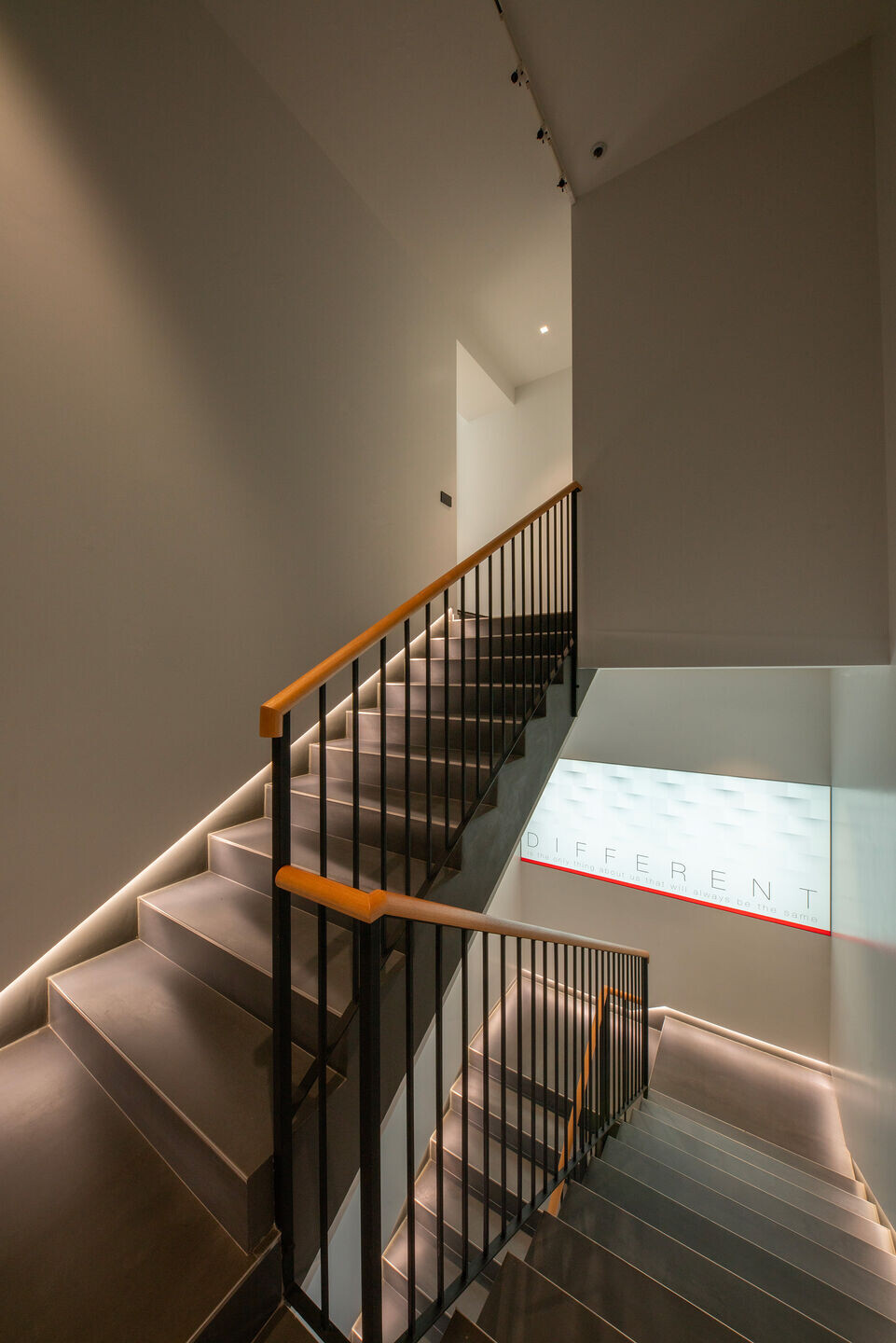
With a view to a project totally customized to the customer's needs, a large part of the furnishings was designed as an organic completion of the architecture. They are therefore designed with both aesthetic and ergonomic value.
The innovative materials used have peculiar technical characteristics such as scratch resistance, anti-fingerprint, seamless joints, cleanability, mechanical resistance and resistance to corrosive substances.
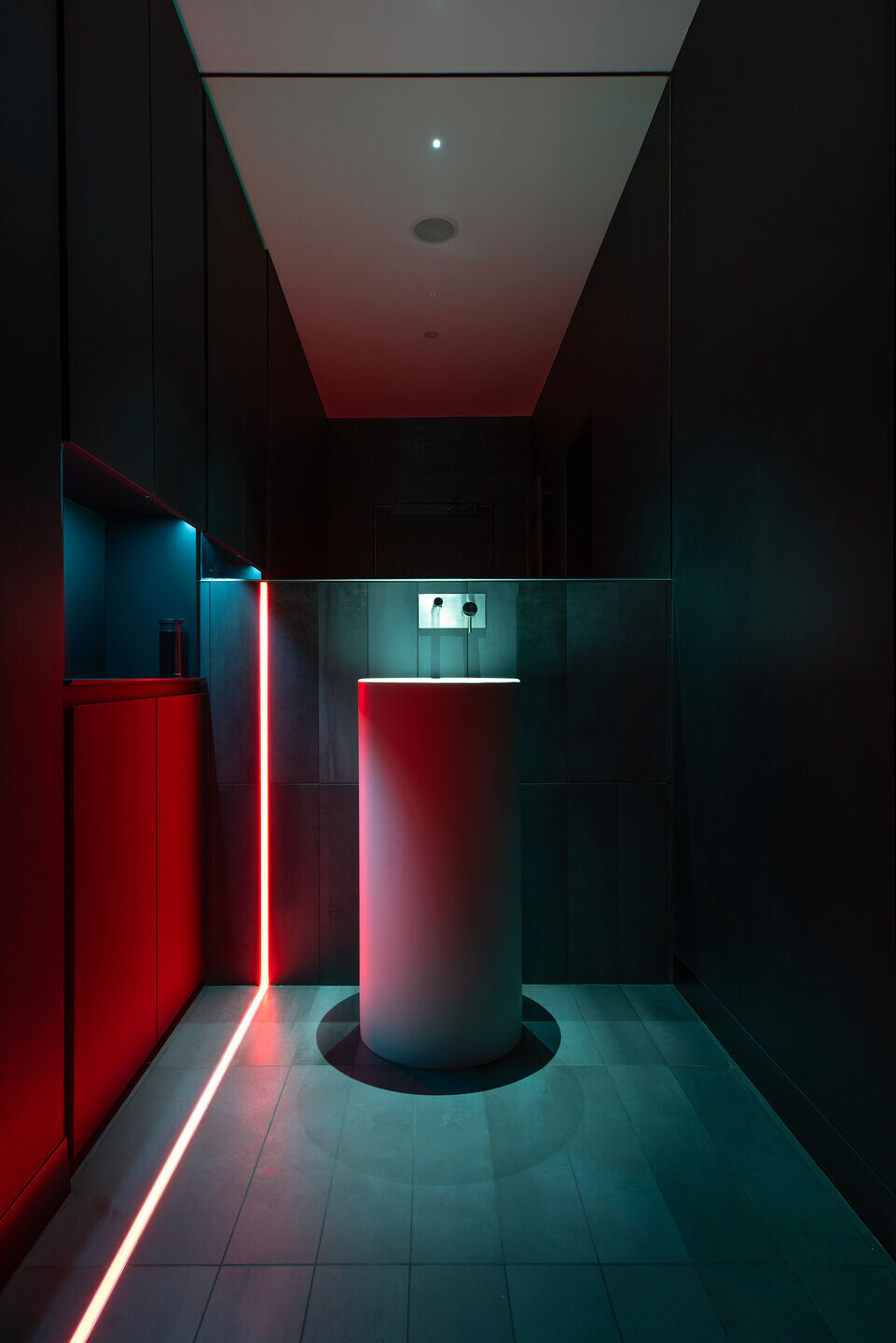
The need for complete home automation of the environments pushed the design phase beyond the traditional limits of the individual disciplines. Sensors, controllers and large quantities of cables allow you to control lighting, climate comfort and access while remaining integrated into the architectural space. Total home automation almost invisible to the naked eye.
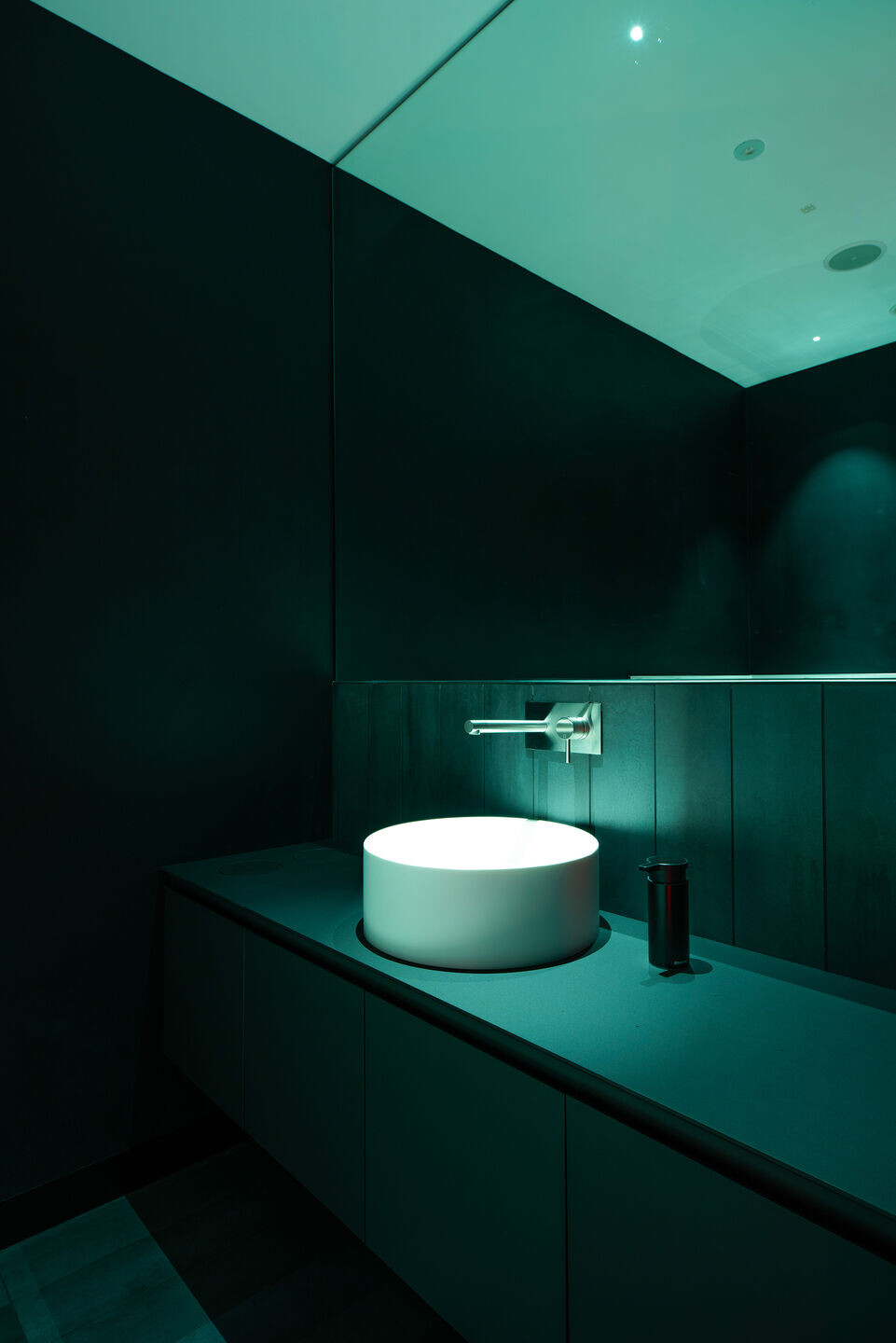
Our efforts have always had as their ultimate objective the realization of a principle: the complete integration of design, functionality and technology.

