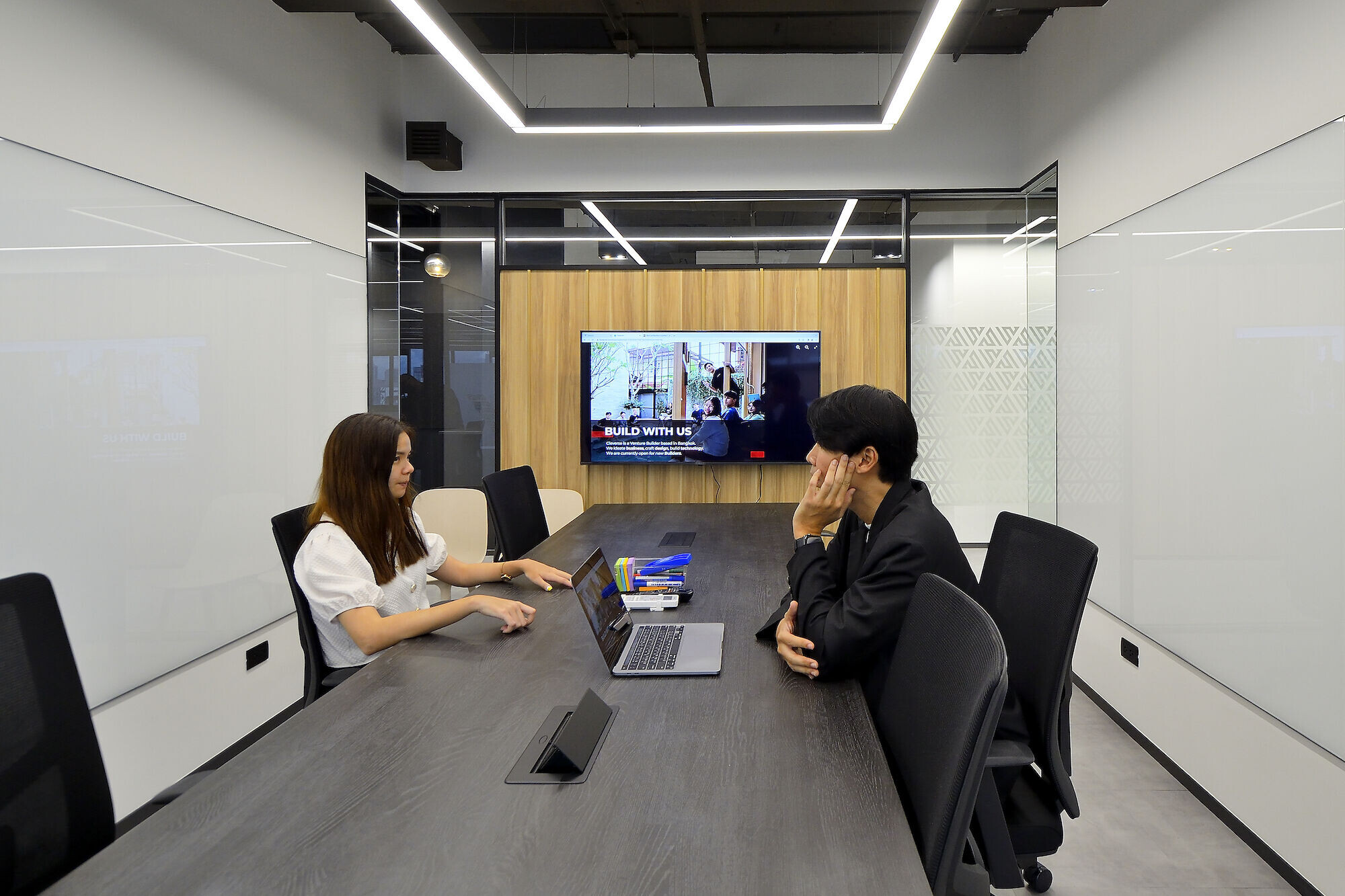Its business is a hyper-growth startup venture builder company, and forming tech-companies in various industries. The advantage of this business is to exceed the limits of available resources; for example, knowledge, talent teams, tools, etc. for steady growth solutions. Its goal is to achieve a powerful impact by integrating 3 key elements; innovative technology, design and business.
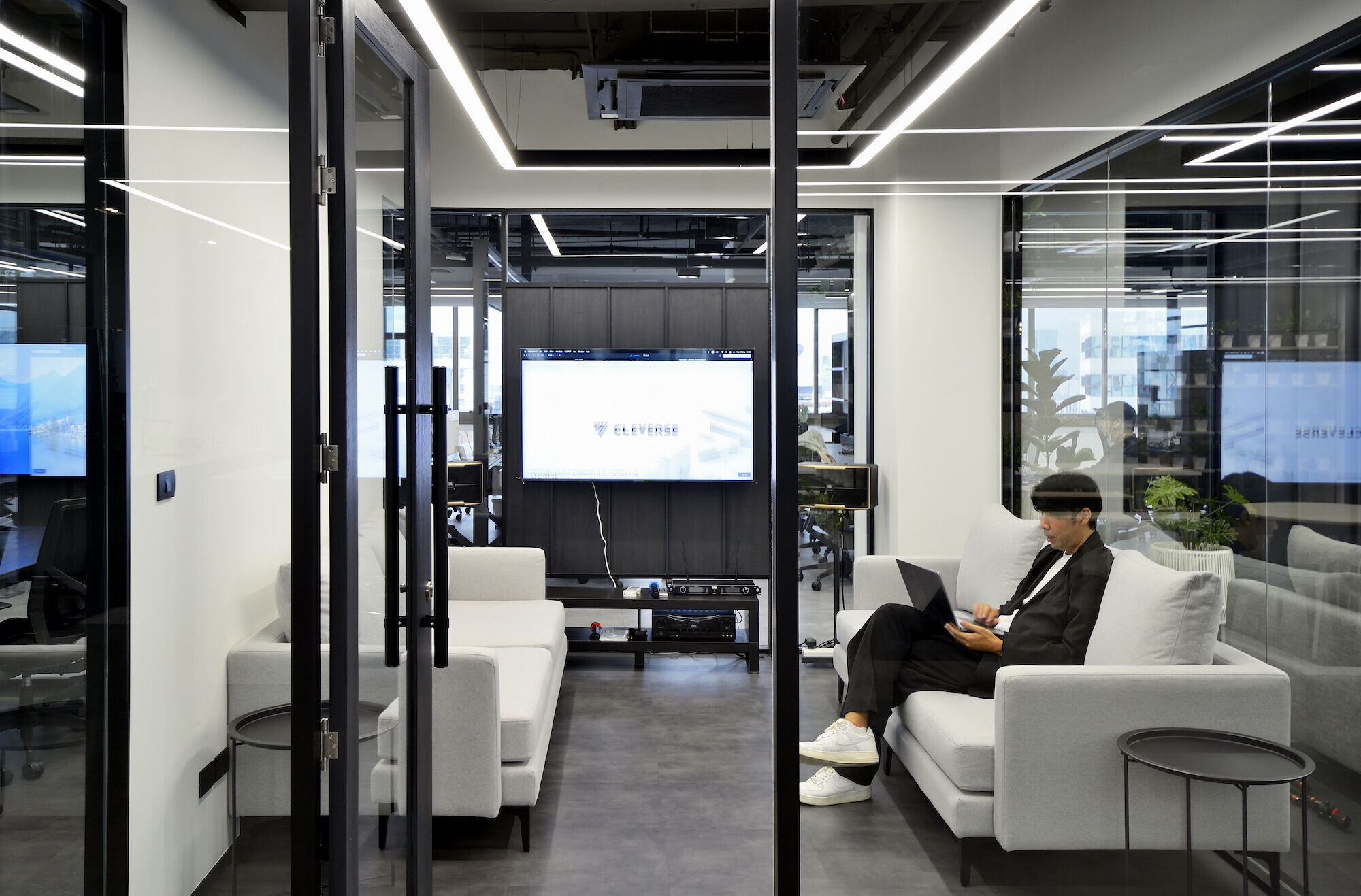
Regarding the hyper-growth rate, the company needed to prepare a new office for its human resource and business expansion in the future. In the meantime, this is a marvelous opportunity to develop a pleasant workplace reflecting its true identity under the hybrid office conceptualization.
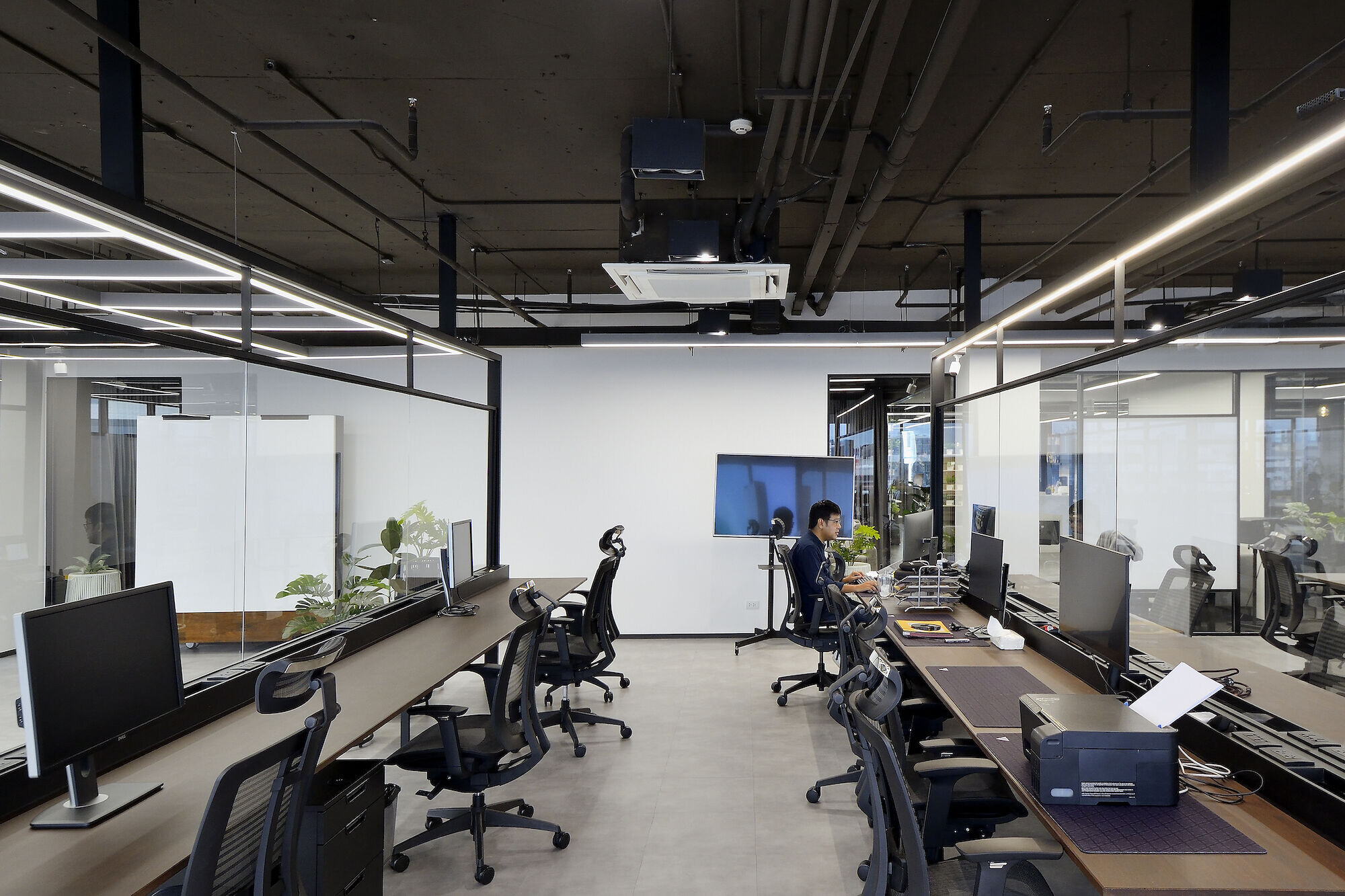
As its hyper-growth and organic expansion rate, to develop the empathy between functions and design were a priority list of space planning. The international project know-how of the same business type needed to apply to its design development as a consultation. Moreover, the project was full of meticulous details; regarding its dominant collaboration culture, the executives and employees regularly attended every design step. Being aware of the importance of everybody’s feedback gave us several needs and tastes for working towards a comprehensive solution. The design of plugs, craftsmanship level, built-in furniture, and materials were deliberately selected for its high performance. Outstandingly, the new office shall be strongly developed from all members’ participation. Since its generation is mostly of the Y & Z generation workforce, and frequently engage in social activities or catering in the office area such as having lunch or dinner, holding a small party, etc. The new office should also positively encourage its workstyle and activities. In the meantime, the office access management for its privacy was more complicated than other projects. Zoning the external and internal spaces deserved careful attention.
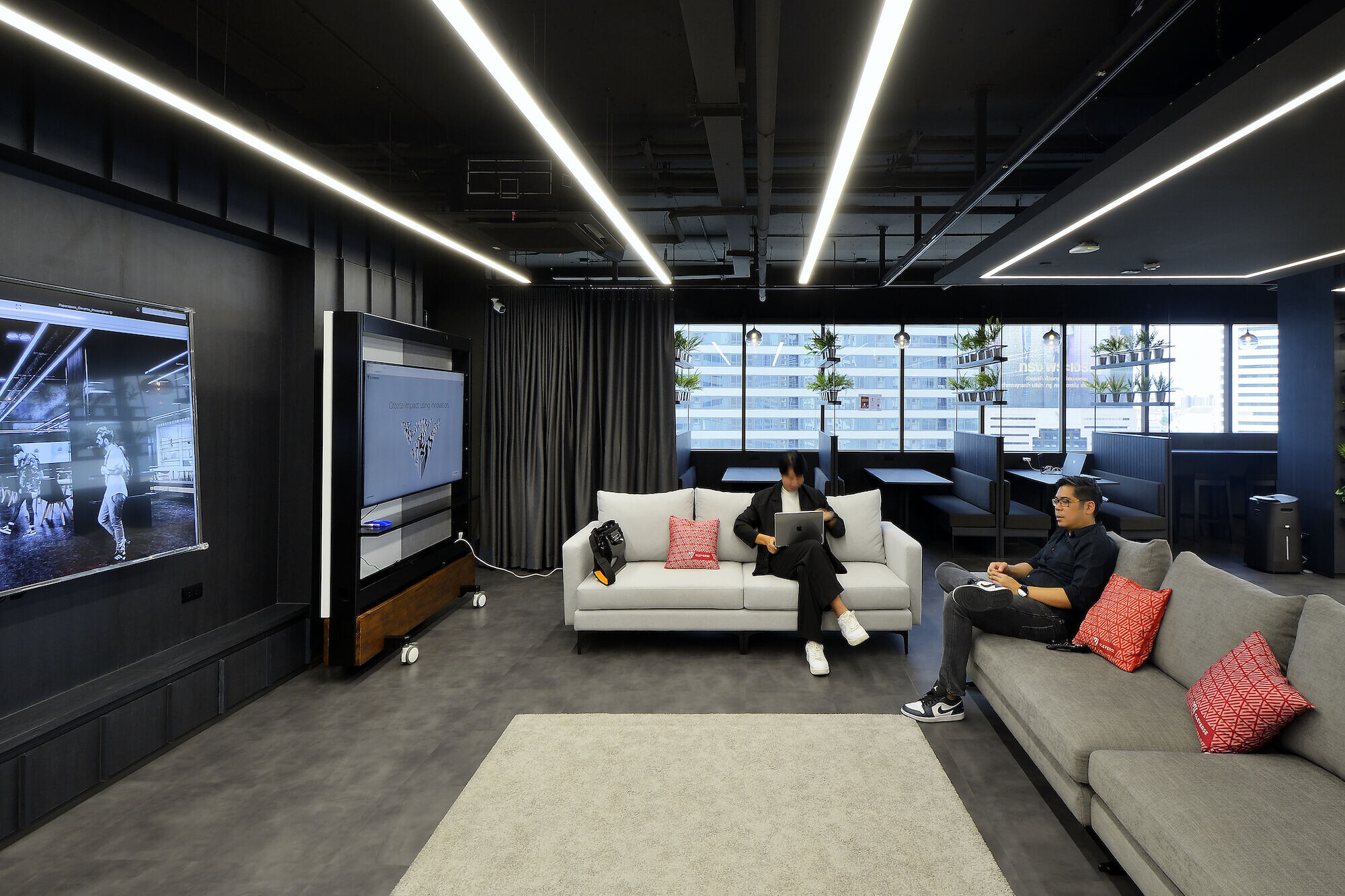
The corporate identity and innovative technology involved in the essential elements. Paperspace worked closely with the client to reach the effective solution for their pleasant workplace. Encouraging their hyper-growth environment, high-performance teams, and socialization activities by redesigned its functional spaces and furniture. For example, a big table that can be used for a daytime group discussion; meanwhile, can turn it to support an event or party in the evening. The various sizes of table’s groups, phonebooth, and meeting rooms were provided in response to support all meeting types and group discussions. The workstation needed face to face, but insulated from others' voices. Most importantly, Paperspace came up with the timeless design since the business is rapidly expanding.
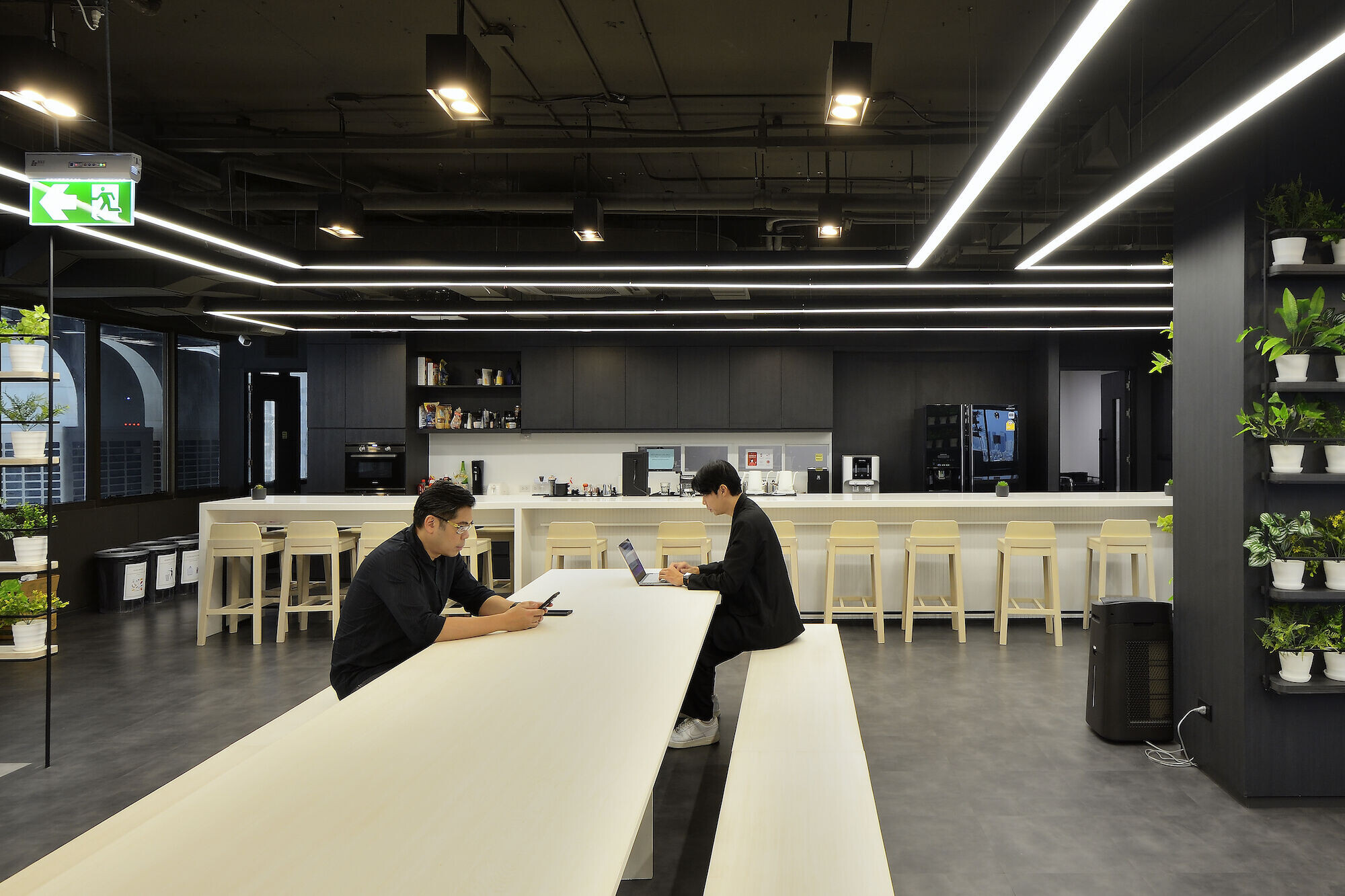
Additionally, the organization also reflected its greater awareness of the employees’ well-being upon facilities such as daycare space, nap areas, shower rooms, etc. The attractive color of the identity was designed to promote the elements, and contrasted them with the white of lighting favorably. Green areas in the workplace minimized the visual pollution from staring at screen monitors all day long.
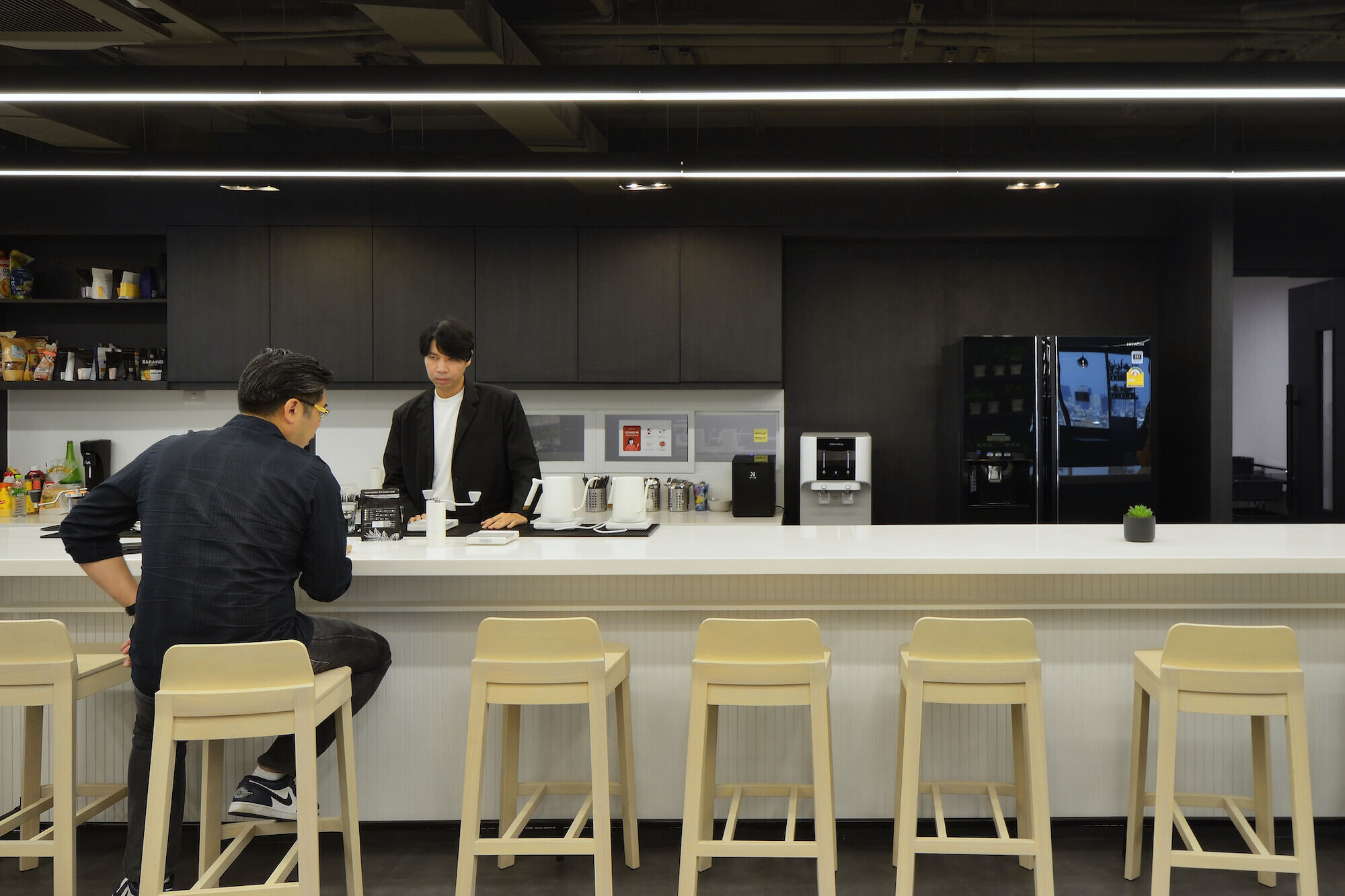
Team:
Architects: Paperspace
Photographer: V Photography
