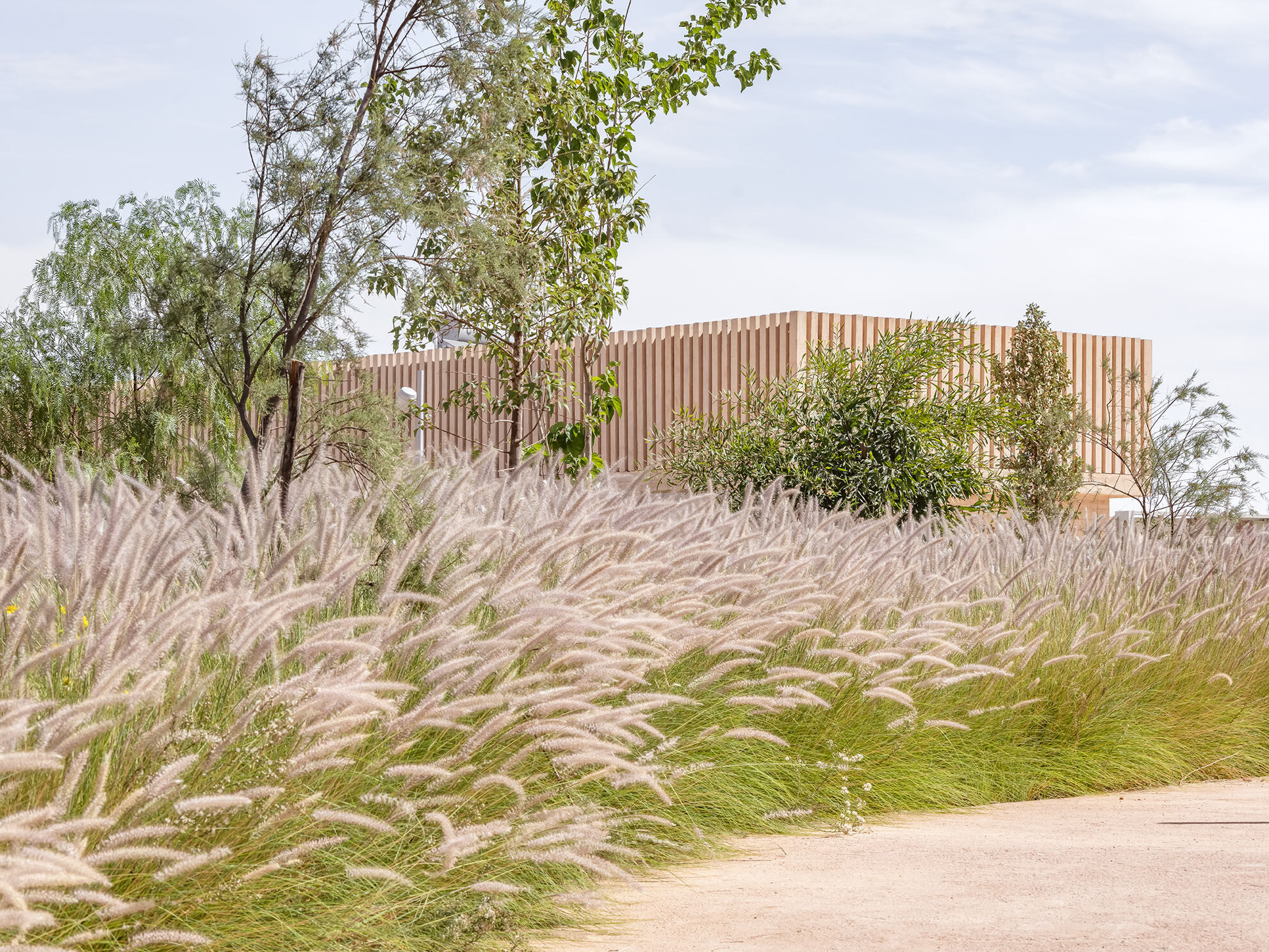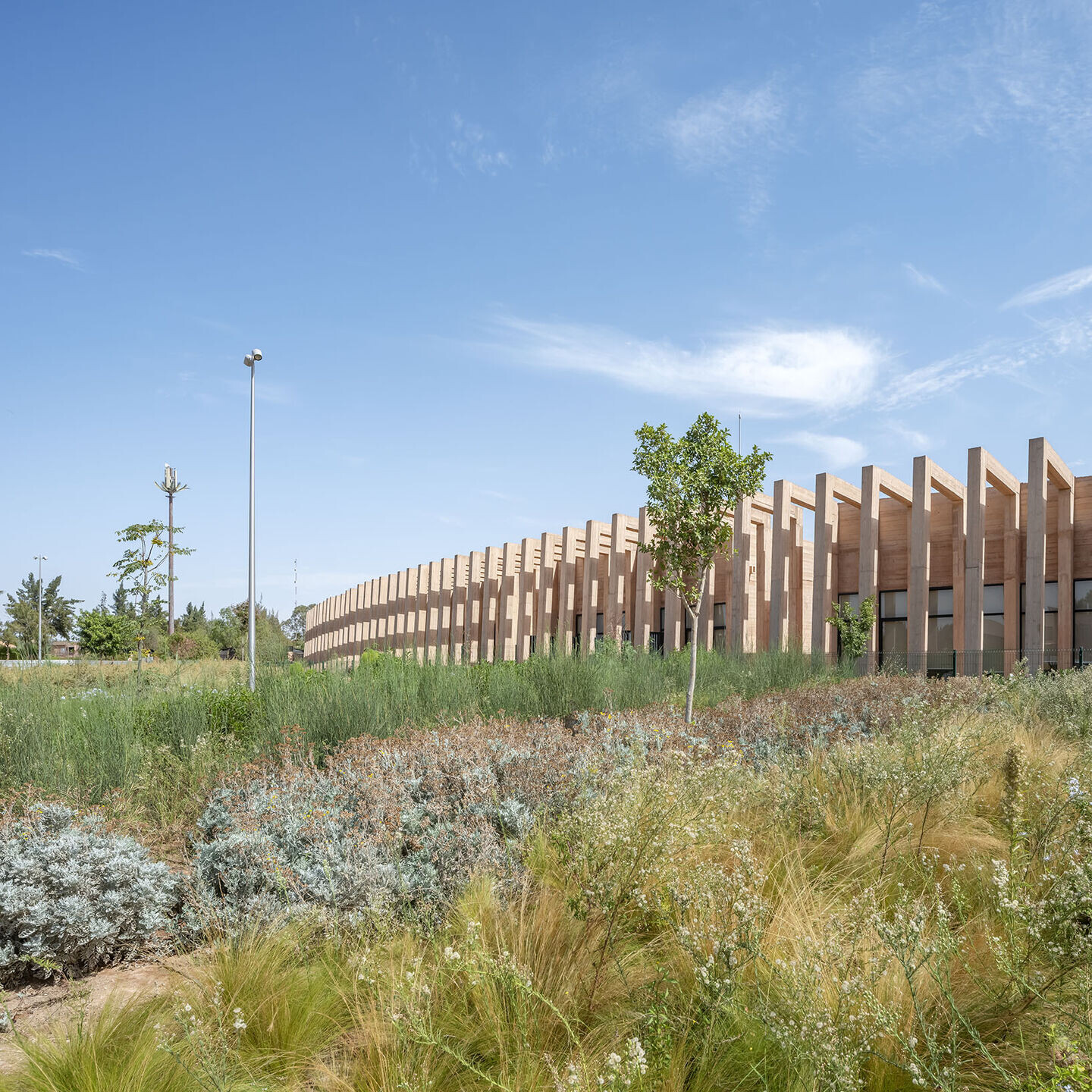Located on the edge of the OCP housing estate, between the administrative headquarters, individual housing units and agricultural land, the project is designed as a hub that integrates sports and agricultural land, the project is conceived as a pole that integrates sports and leisure uses on a single site.



The project is designed to create generous public spaces, giving a sense of direction and a strong urban presence to the whole in order to offer places of gathering and urban life that is currently non-existent. Set back from the alignment and boundaries of the site, this 350 m long structure gives a new scale to the site and scale to the site and creates a rich public space that makes the club a public its public prerogative.


To give the project a real identity on a very distended site with no real landmark, we inscribed all the support programs for the outdoor sports fields in a wall composed of concrete solar shading elements resting on a built structure built in a string along the of the site.



This device effectively protects all the interior spaces from the sun and heat and creates and heat and creates shadows that undulate along the façade. The interior street echoes the public esplanade with a porosity that structures all the activities, generating a shaded covered gallery that gives access to the different programs.


























