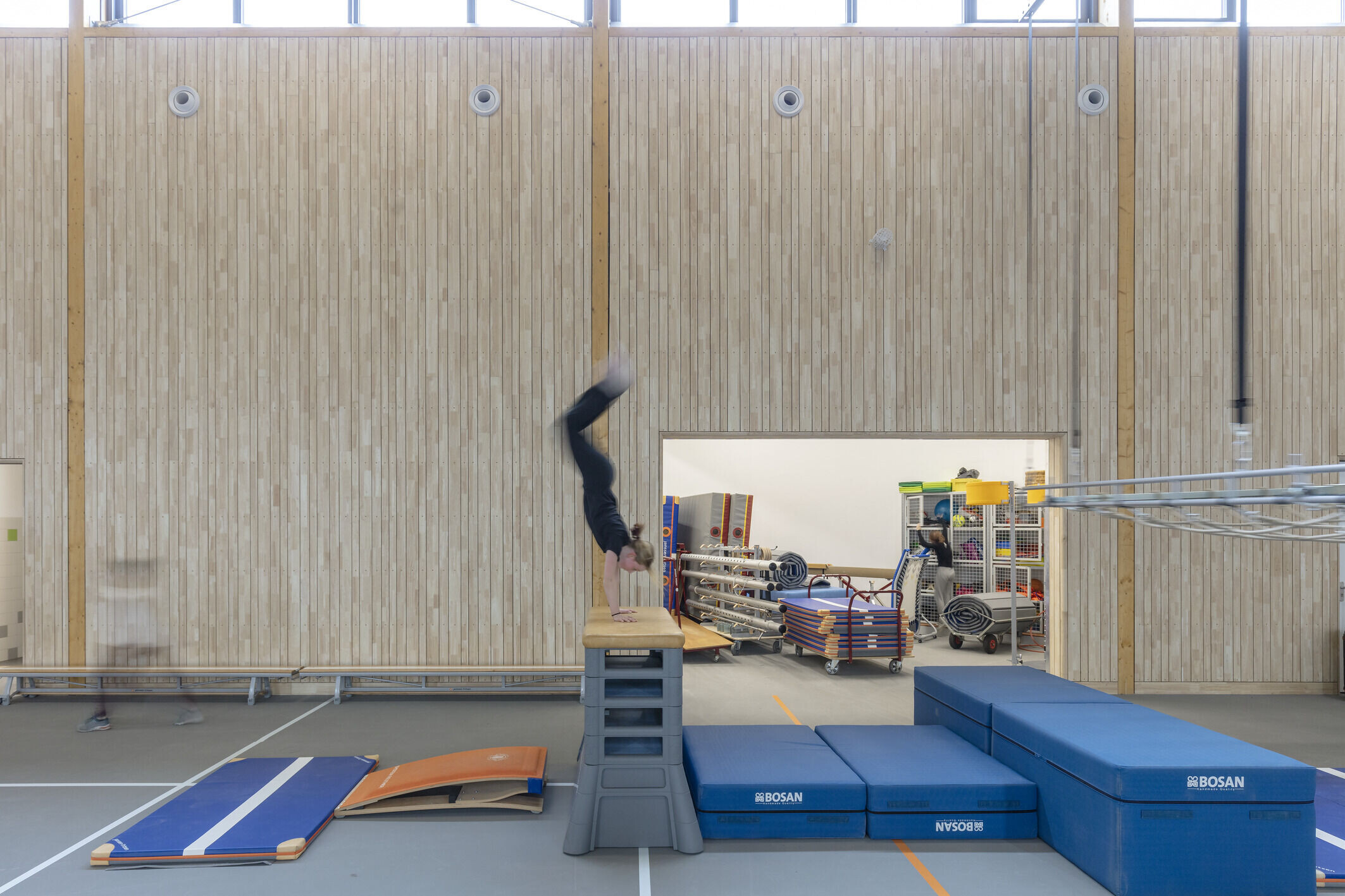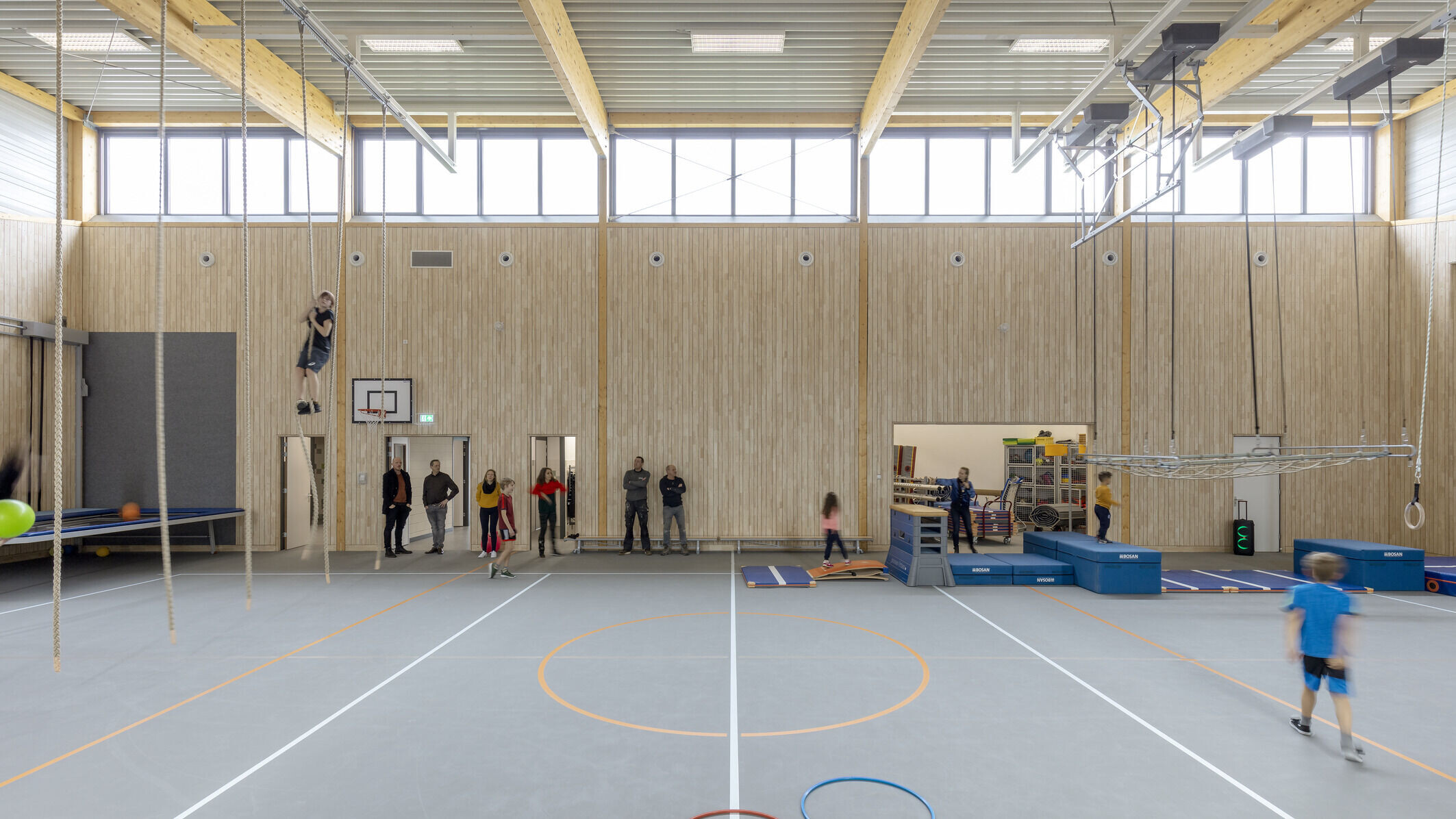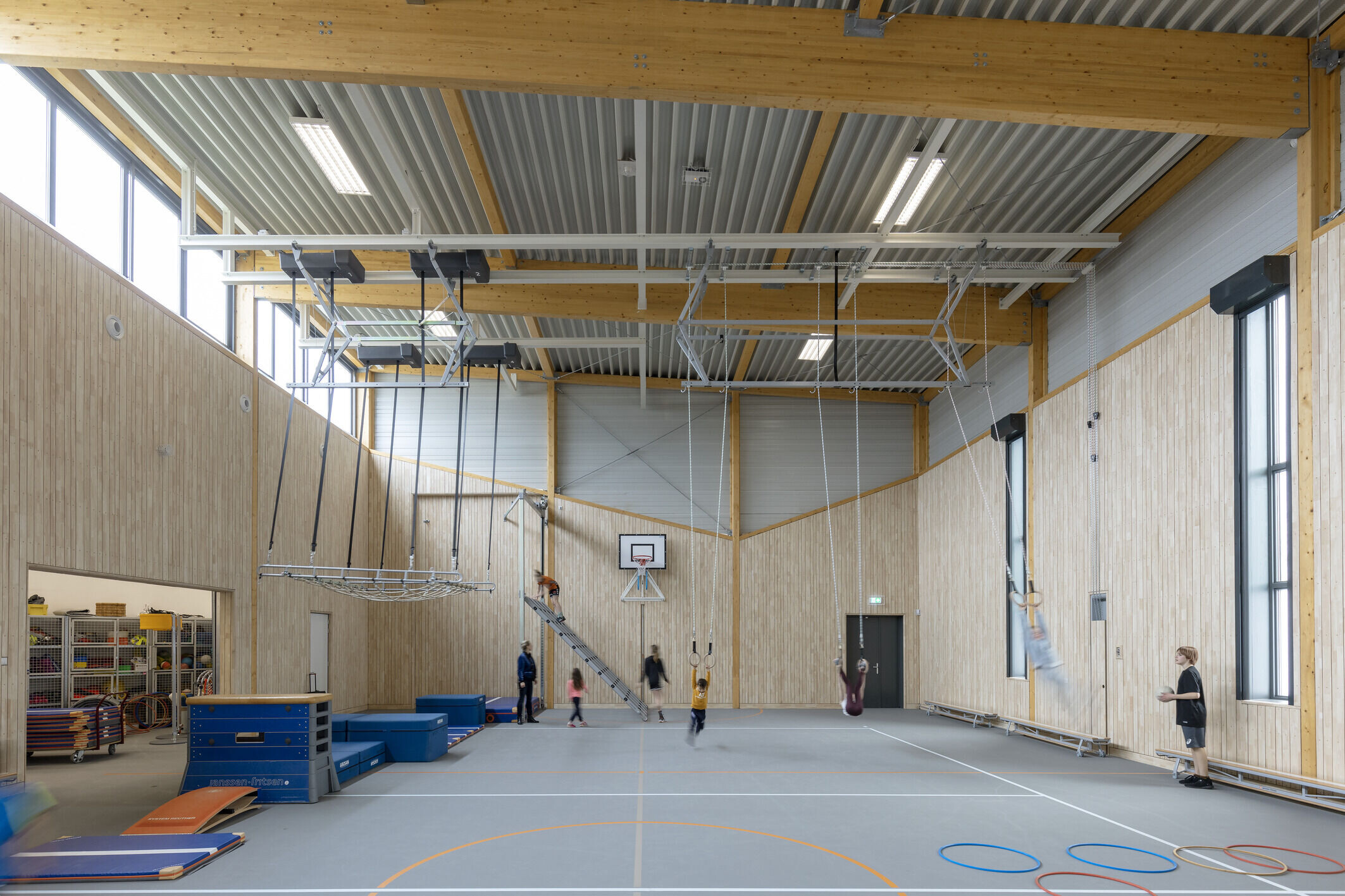The indoor sports facility is part of the new green residential area 'Het Verborgen Geheim,' nestled between the robust Heysehaven and the Eemhavenweg. The garden village of Heijplaat, a nationally protected cityscape, was developed in the 1910s by the director of the Rotterdam Droogdok Maatschappij (RDM). It was purposefully built for RDM workers to live close to their workplace, avoiding the then-long commute from Rotterdam. Heijplaat lies to the south of the Nieuwe Maas, with Eemhaven to the west and Waalhaven to the east.

Adding value to the neighborhood
Heijplaat is undergoing an impressive phase of transition. After the shipyard's closure, efforts have been made since 2004 to revitalize the area. The goal is to create an attractive multifunctional community cluster that incorporates new insights into sustainable energy and climate resilience. The new sports hall aligns with this vision. It's not just a gym; it's a new landmark within the community that will play a significant social role. The building brings together local residents and facilitates their organization of various activities, thanks to its expanded entrance area, which can also serve as a meeting space.

Harmonizing with the context
The sports hall is accessible and visible from all sides. The inviting entrance is clearly visible from the surrounding streets and, quite literally, forms the "cornerstone" of the new neighborhood. The architectural elements and slanted roofs make a strong reference to the industrial area and the RDM warehouses. The brickwork's height is adapted to the immediate surroundings, matching the residential height on the Eemhavenweg side and the human scale at the entrance side.
We designed the building to be as compact as possible for an optimal footprint and to reduce material usage. This allows for more green space, which positively contributes to climate adaptation. Reduced paving is beneficial for rainwater infiltration.

Sustainable character
The indoor sports facility will be a healthy environment with ample daylight, pleasant acoustics, and natural materials. This means no more headaches or fatigue for teachers and students. Our choice of a sustainable, demountable wooden structure is motivated by several factors. Natural materials contribute to a healthy working and learning environment and reduce environmental impact. Its visibility raises awareness among users, serving as a physical example of sustainable construction methods. Thus, the building aligns well with the sustainable character of the entire community.





















