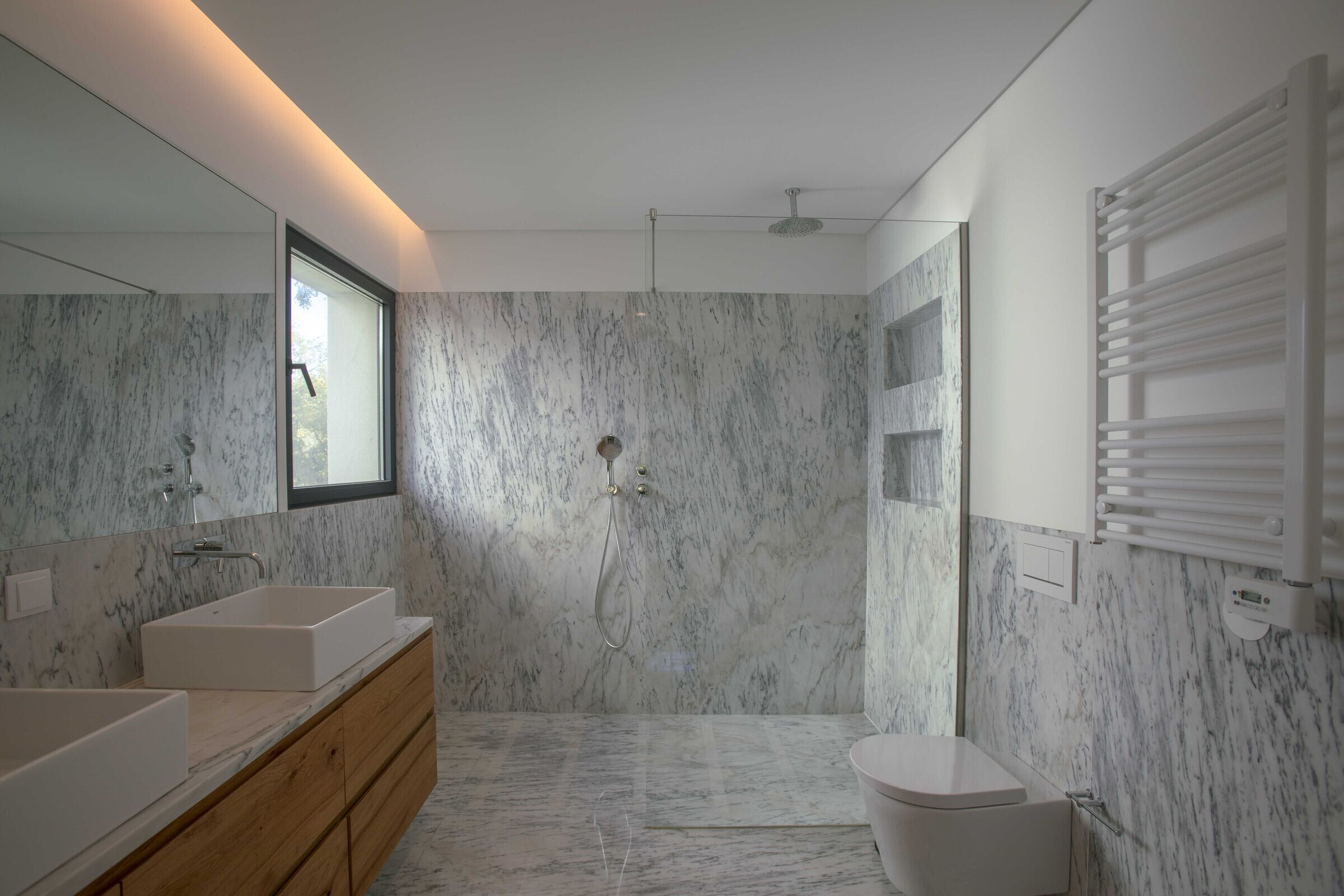In 1921, the renowned Portuguese architect Ventura Terra brought to life an old dream of philanthropist Dr. Taborda de Magalhães: a colony to accommodate underprivileged children during the summer. The "Colónia da Sineta" (Bell Colony) remained in operation for decades and is still remembered by some today. 100 years later, the building was found abandoned, with areas at risk of collapse and no clear destiny. The project for the rehabilitation of the “Colónia da Sineta” emerges within this context, aiming for a self-sustainable operation through the construction of residential units that would allow the recovery of the original structure.
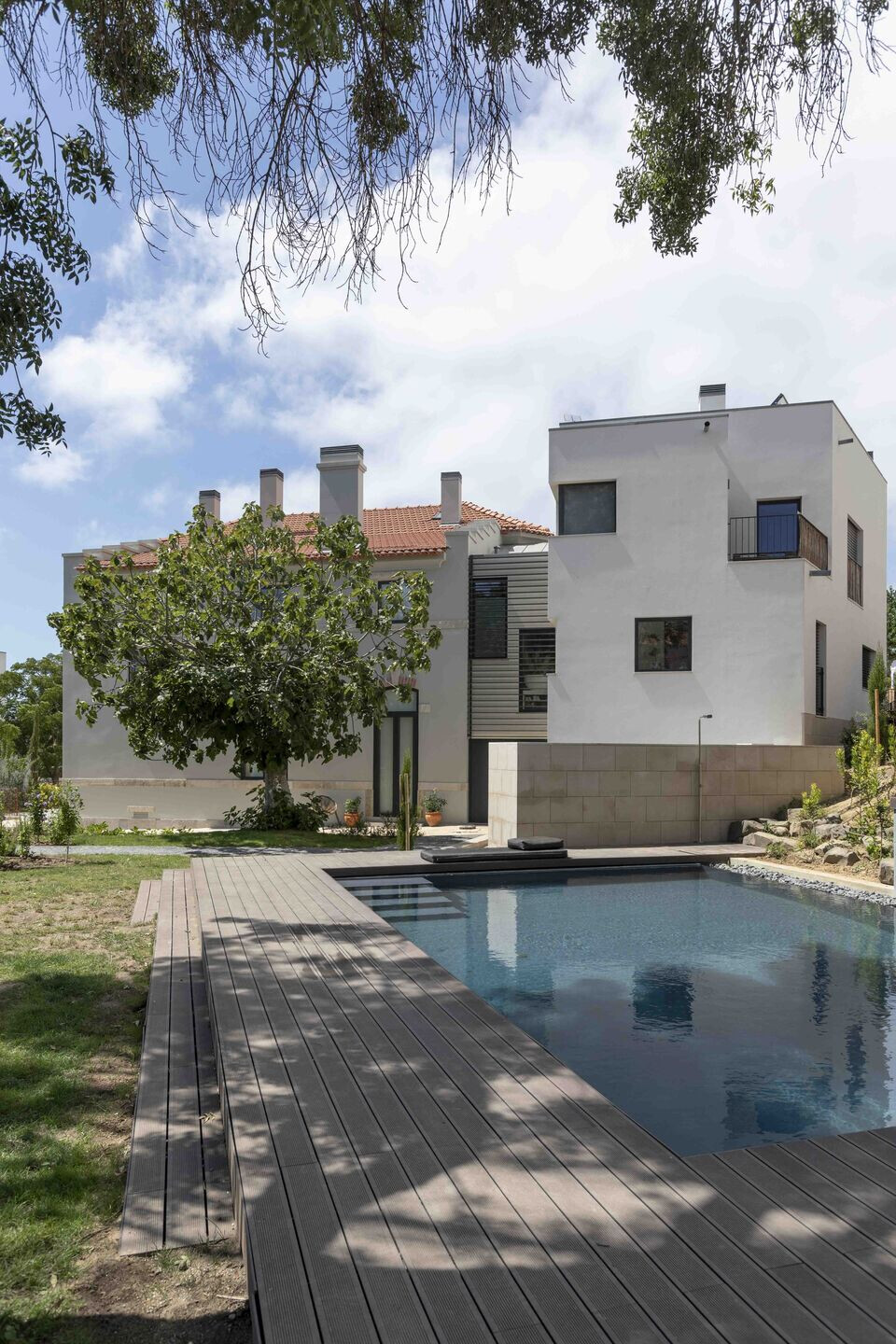
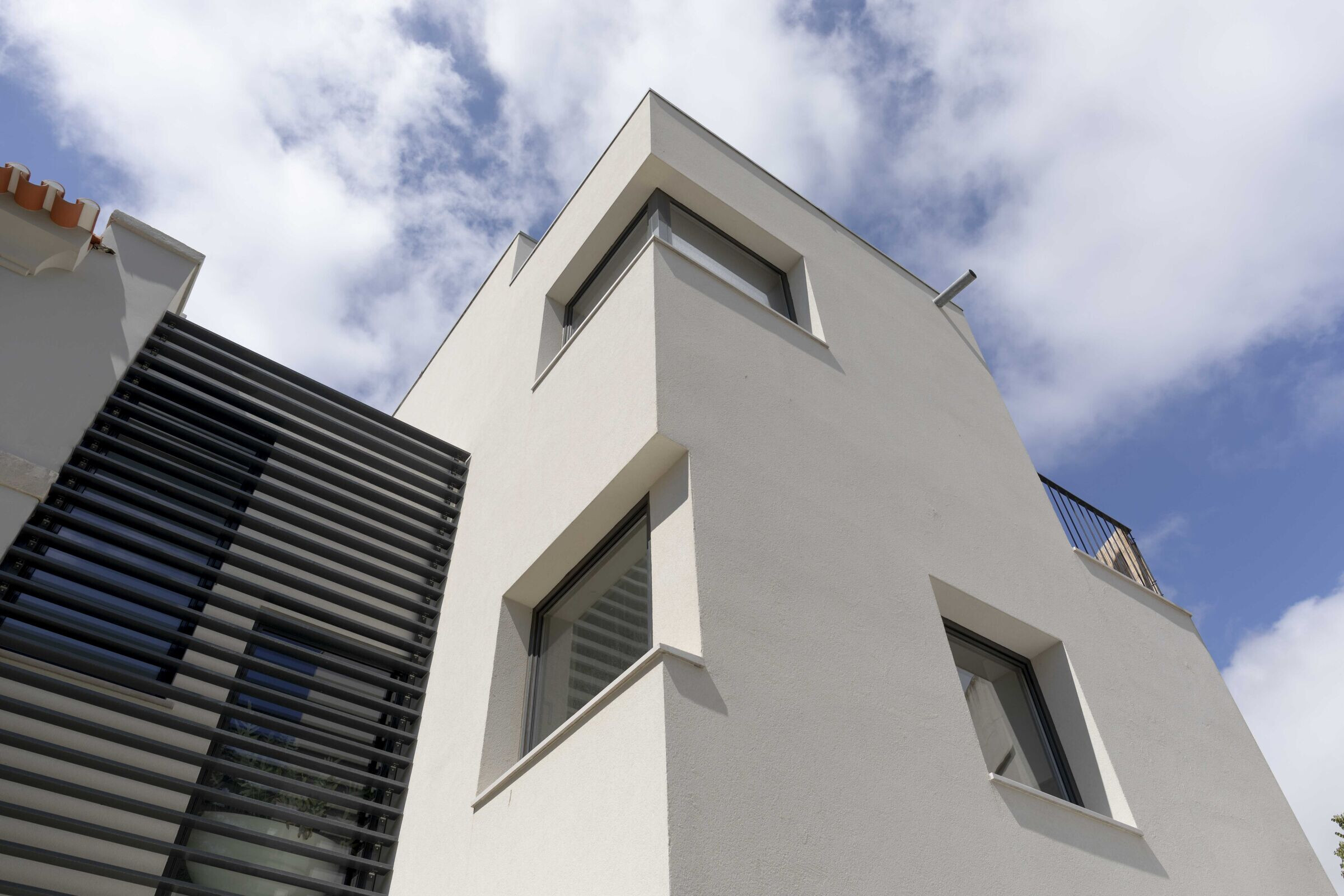
The project, developed in two phases, consists of four independent residential units that share the common spaces of the garden and swimming pool. Each unit was designed as an alternative to the typical standardized real estate offer. The residences range from 2 to 5 bedrooms, including additional spaces not commonly found in the market: play areas, alternative living spaces, work areas, and a strong connection to the outdoors, anticipating the trends revealed by the 2019 pandemic.
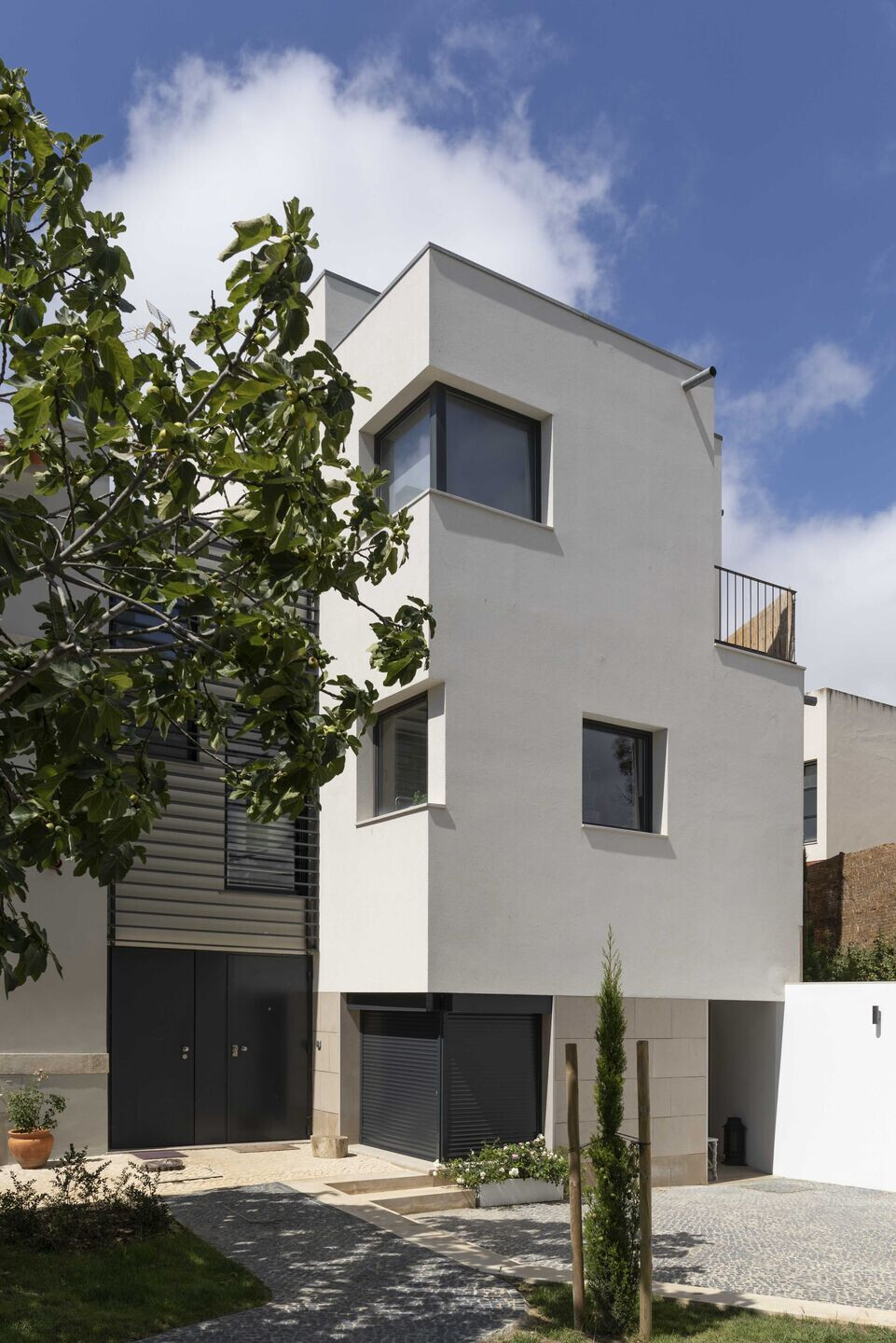
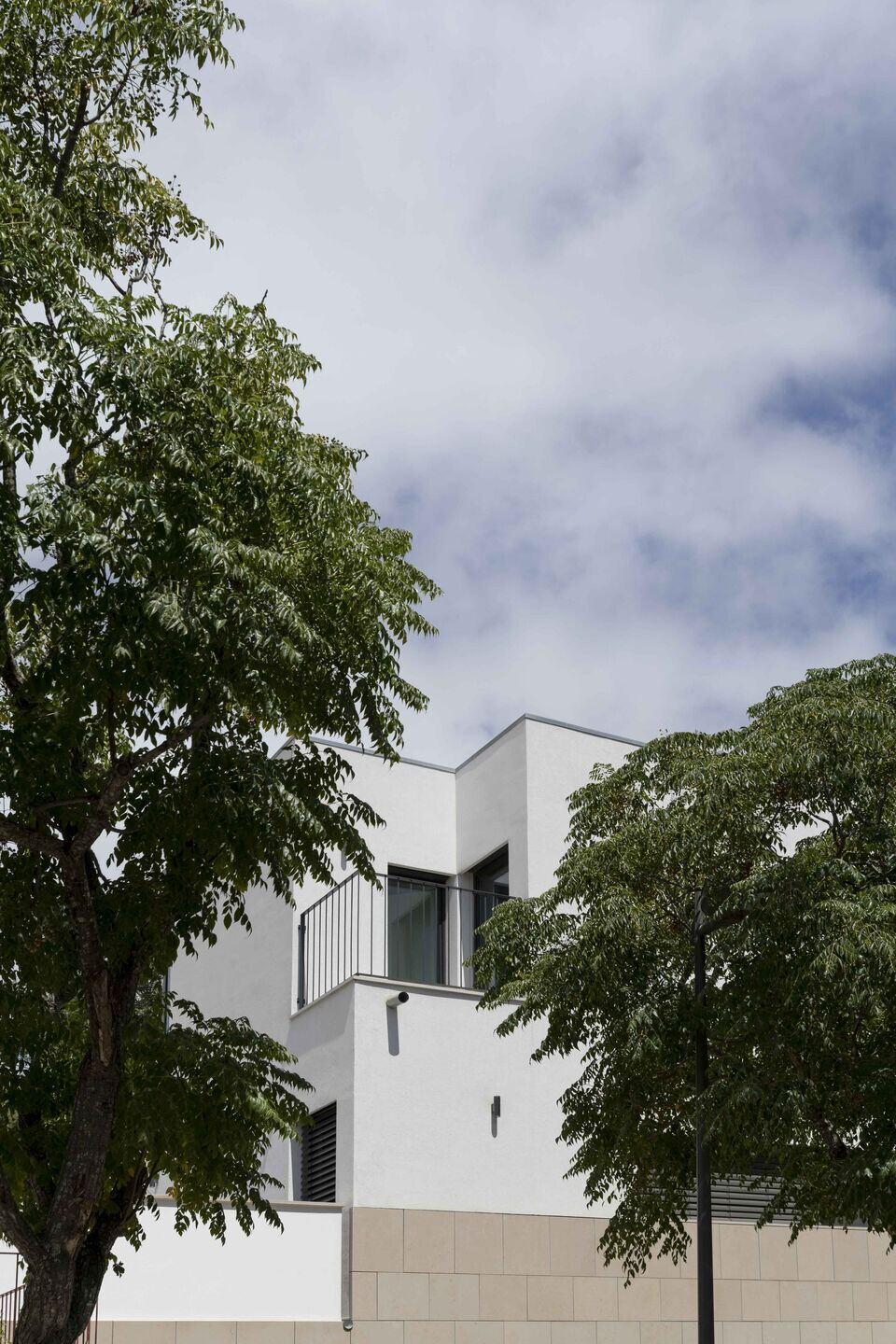
The intervention principles distinguish between the intervention in the existing building – guided by rigor in construction techniques and material choices, ensuring future reversibility of the solution – and the intervention in the new constructions – structurally, constructively, and typologically independent from the former. The spatial and construction solutions were dictated by the necessary rationality of the rehabilitation operation, the study of contemporary living modes where a home is more than just a sum of living and sleeping spaces, and the aim to achieve overall sustainability.
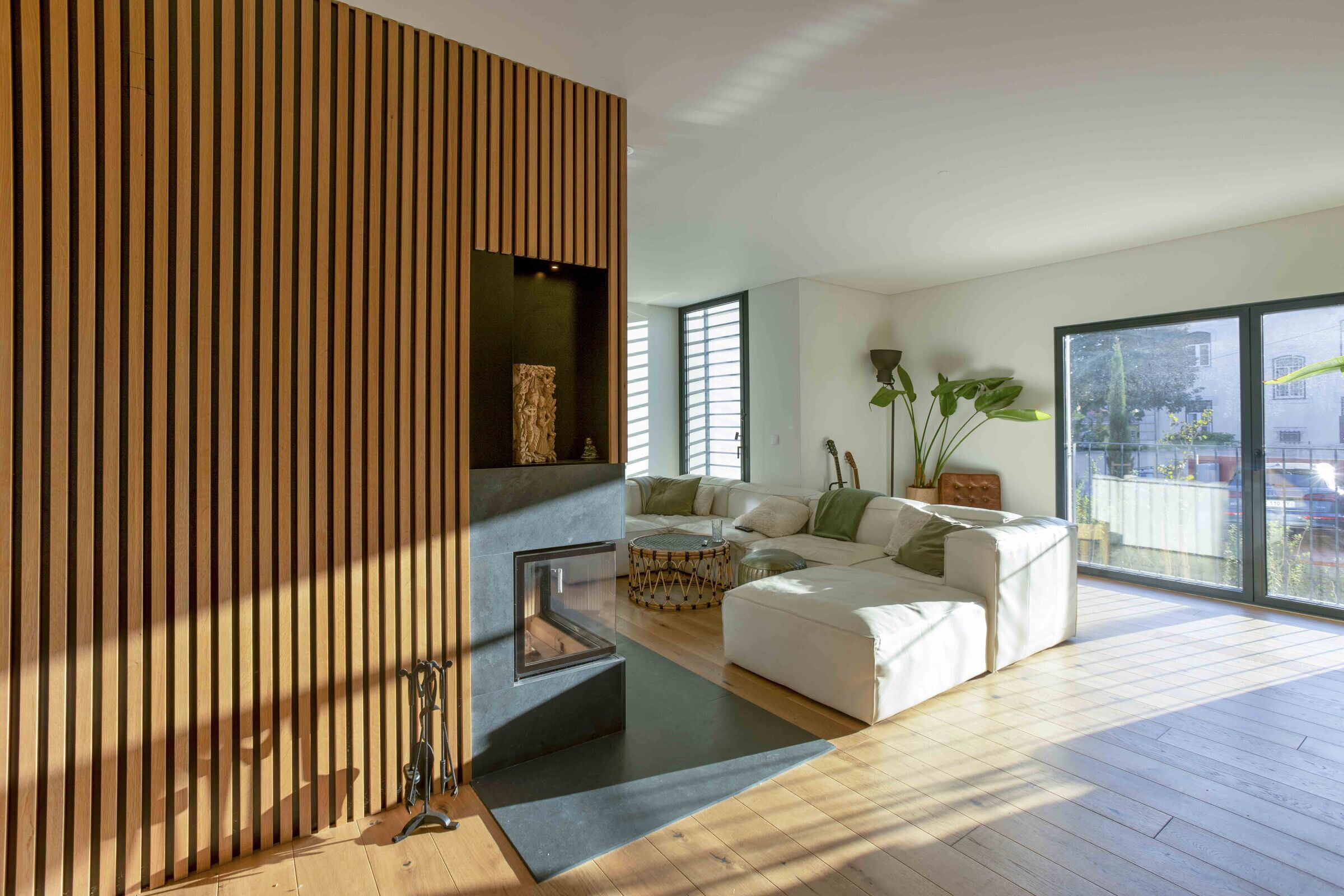
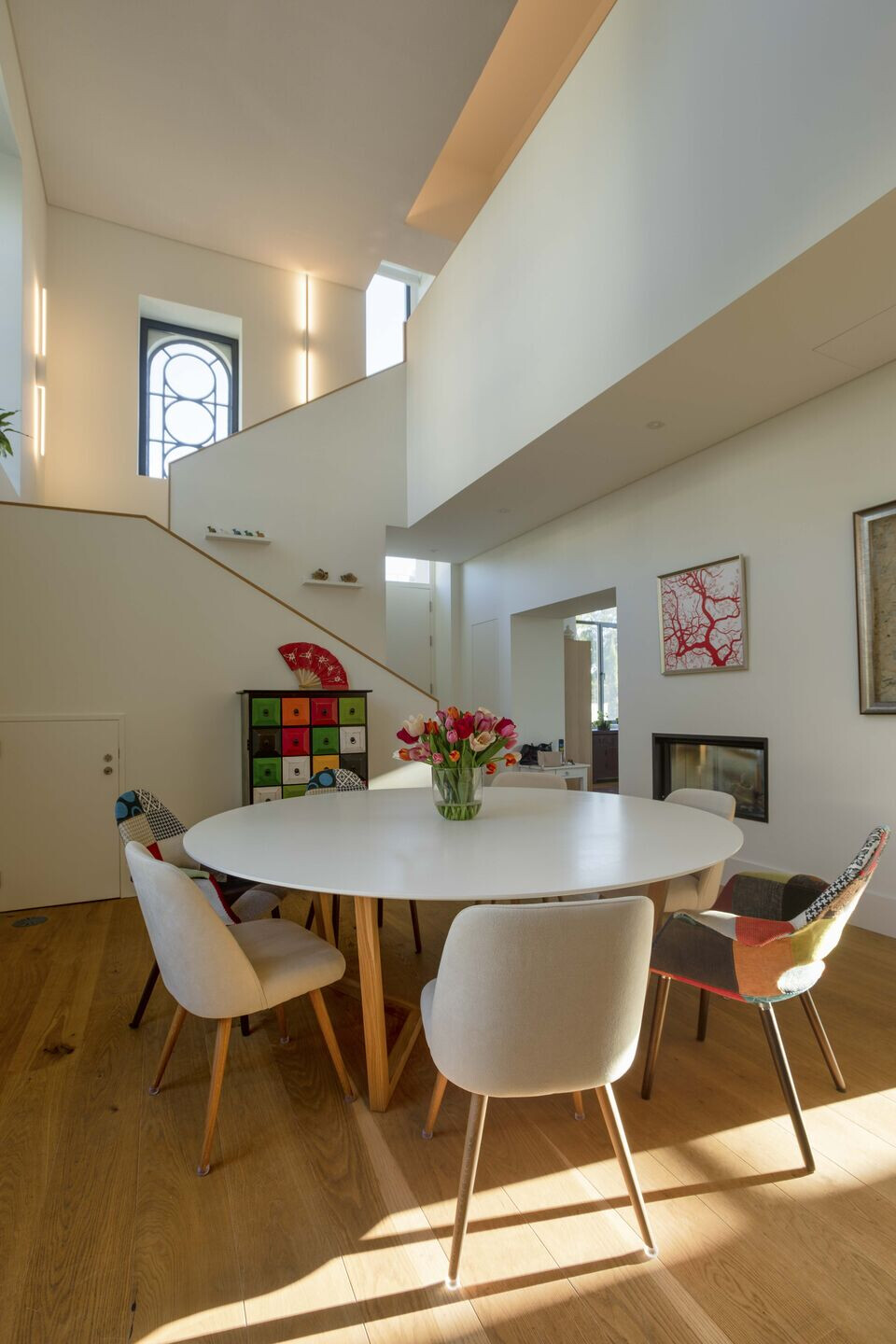
The goal was for sustainability to go beyond a mere concept. Here, the three dimensions of sustainability come together: i) economic (allowing a small investor to carry out the rehabilitation operation), ii) environmental (through the buildings' high energy performance, incorporation of sustainable materials with low embodied energy, and anticipation of future uses through high levels of adaptability to extend the buildings' lifespan), and iii) the often overlooked social dimension (represented by the relationship between climate, outdoor and indoor spaces, the presence of vegetation, water, and views – essential for "wellness" parameters – and, finally, the creation of a new community composed of the new inhabitants of the "Colónia da Sineta" who share parking areas and accesses and can enjoy garden and shared recreational and meeting spaces surrounding the construction.
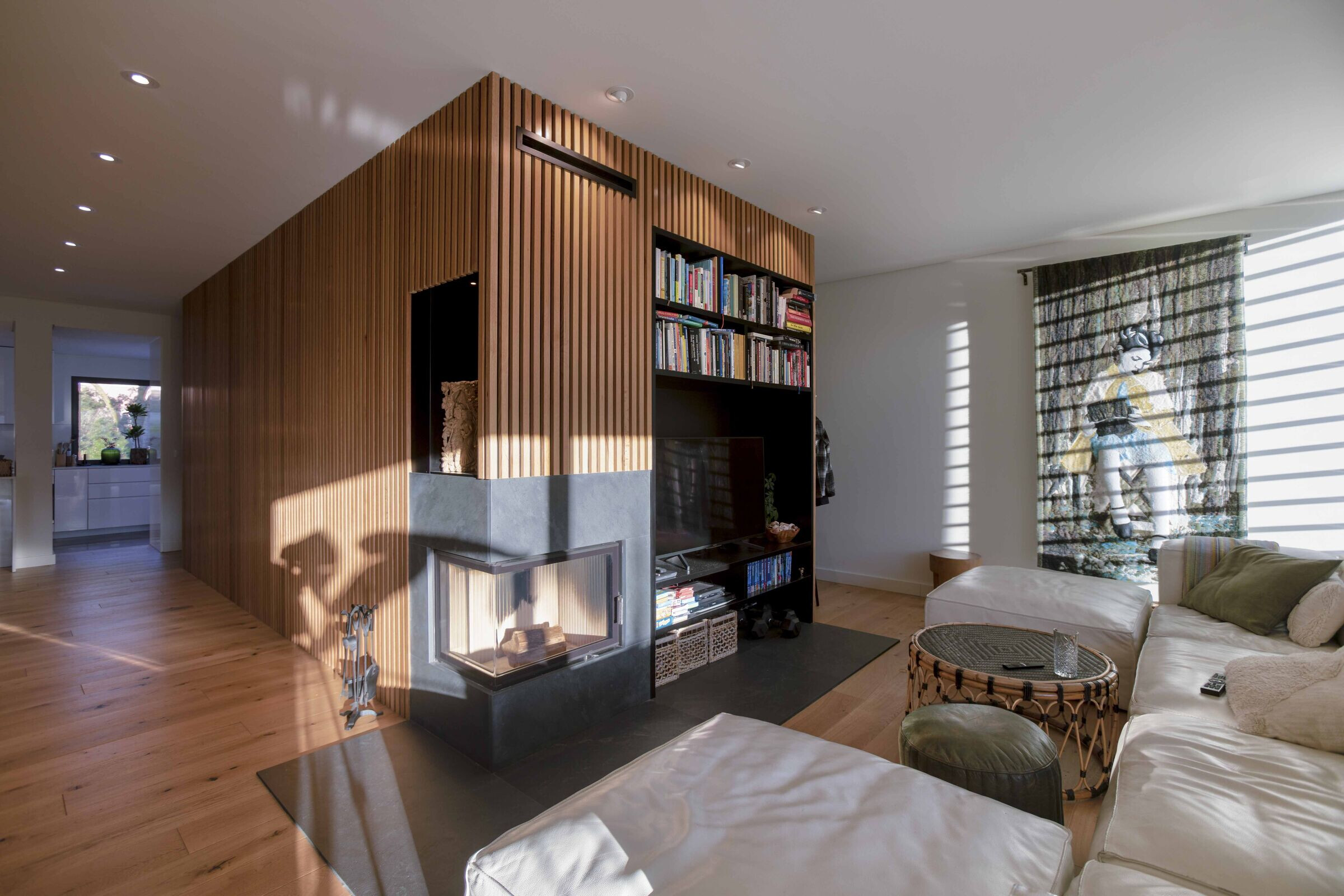
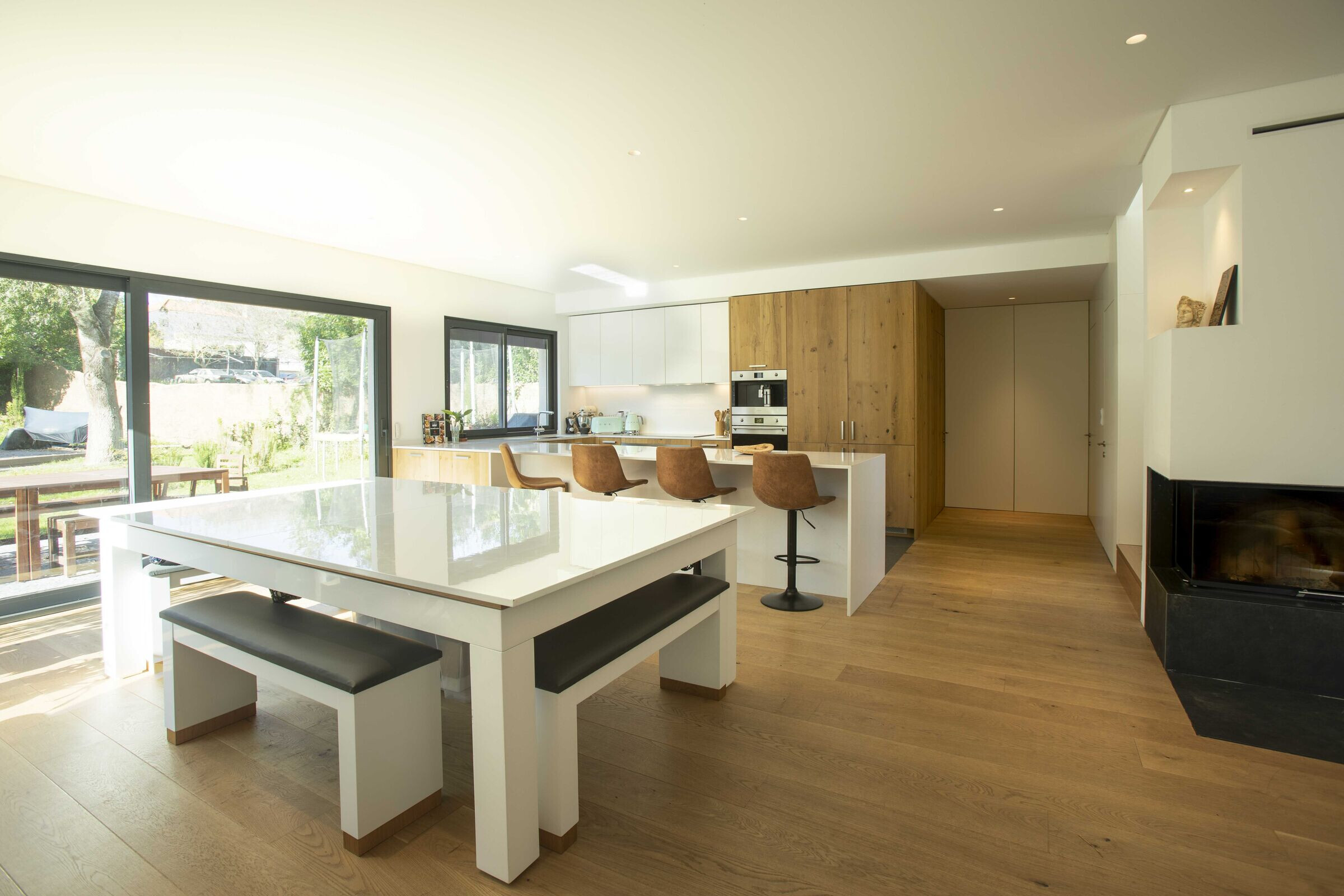
Team:
Architect: LGLS Architects
Photography: Filipa Bernardo, Nuno Gaspar
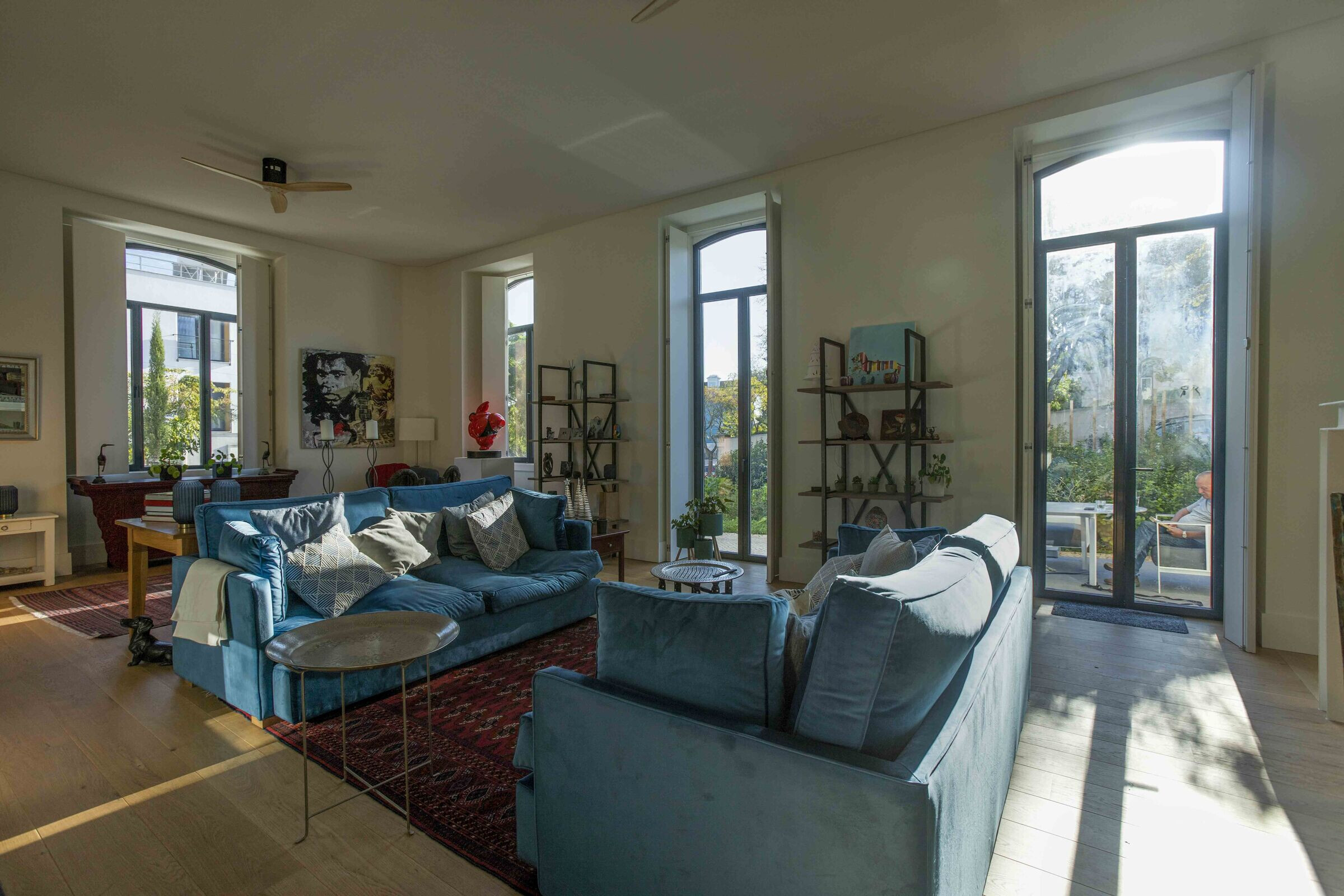
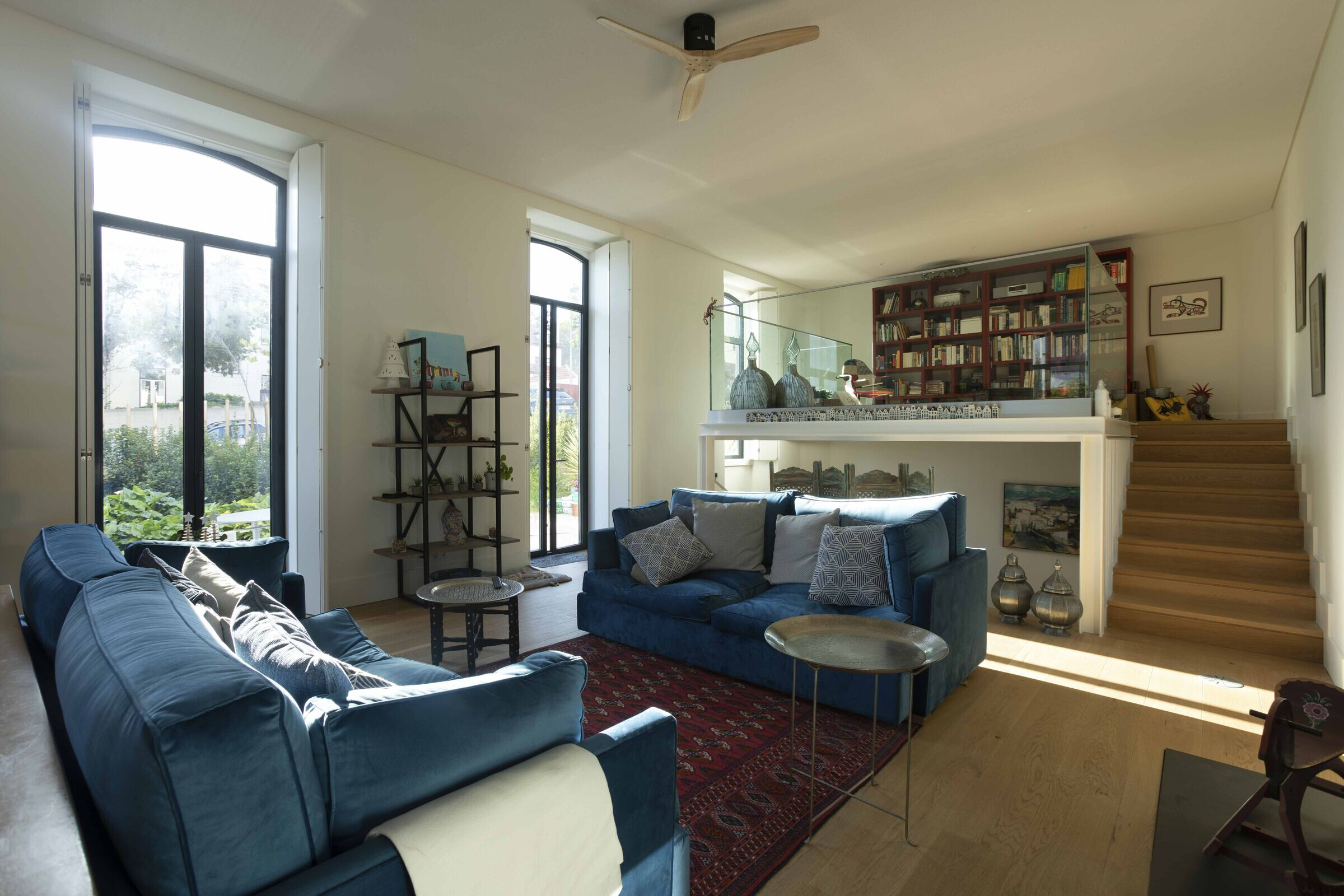
Material Used:
1. Facade cladding: ETIC – insulation based on granulated recycled cork - DIASEN
2. Flooring: Havwoods Pureplank - UDECK
3. Doors: Metal frames - TRIA
4. Windows: Aluminum window frames - Reynaers
5. Roofing: Ceramic Tiles + natural color finished zinc
