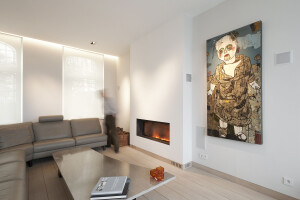Inspired by its location in the green suburban west of Paris, the house is conceptually based on natural tree systems.
The house was planned, similar to the concentric rings of a tree, around a central vertical circulation core that climbs over five floors from basement to terrace. From this core, the major programmatic spaces of the house become the consequent ring, followed by the outer layers; that of the facade with its facetted outer skin or bark.
The tree metaphor also works in section, where the floors are supported by a branching, tubular structure. This structure is conceived as a 3-dimensional matrix that becomes the ultimate exoskeleton also enabling the reading of the different layers.
This same metaphor is paralleled in the programmatic demand for a house that is both in contact with its ecological needs, i.e. using ground water systems to provide heating and energy, as well as being a smart building i.e. connected to its city grid and domotically operated.
The historical context of the house is important as a precedent for the project as it continues in the architectural tradition of experimental housing by architects in the 1920s and 1930s. One of the more famous neighbours being Le Corbusiers own home and apartment building, Immeuble Porte Molitor.
Material Used :
1.Cladding - Alucobond, glass, poured-in place concrete
2. Interior Finishes - Concrete and French oak flooring, Stuv fireplace
































