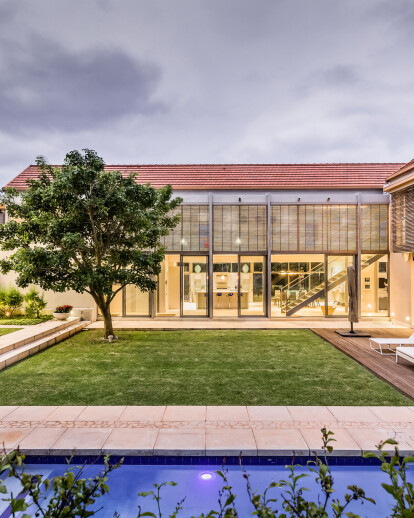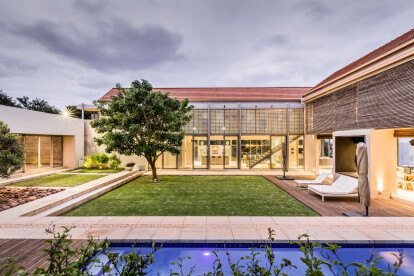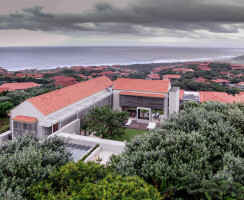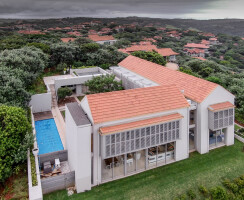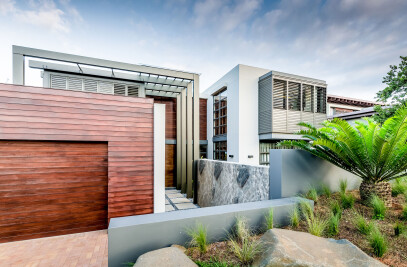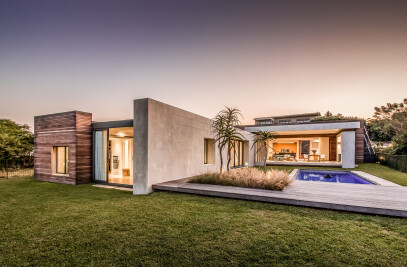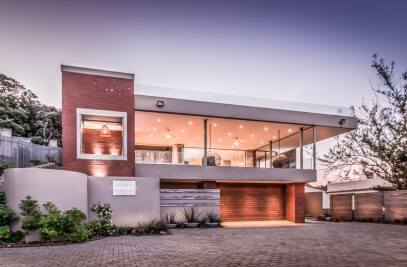The site has magnificient panaramic views of the canefields, lagoon and sea with views towards Durban. These are south west, south and east which meant these facades would be exposed to the prevaling bad weather winds. North lies to the back of the sloping site. Our Client is of Greek heritage and we desired to use this clue to create the protective courtyards with the buildings wrapping around the open spaces common in the Mediterrean. THe concept was to make the building as transparent as possible so from within the protected courtyard and house you could view the stunning seaviews.
Challenged by the Estate guidelines of roof over hangs we developed a continouous baywindow strip on the first floor to act as the eaves element and the clad these with aluminium adjustable shutters to provide protection, privacy and controlled viewing.
The house has internal double volumne space to allow the sense of transparency to the courtyard to flow up into the second staory.
Our Client loves the house and it provides for memorable holidays for his family and many friends both local and international
