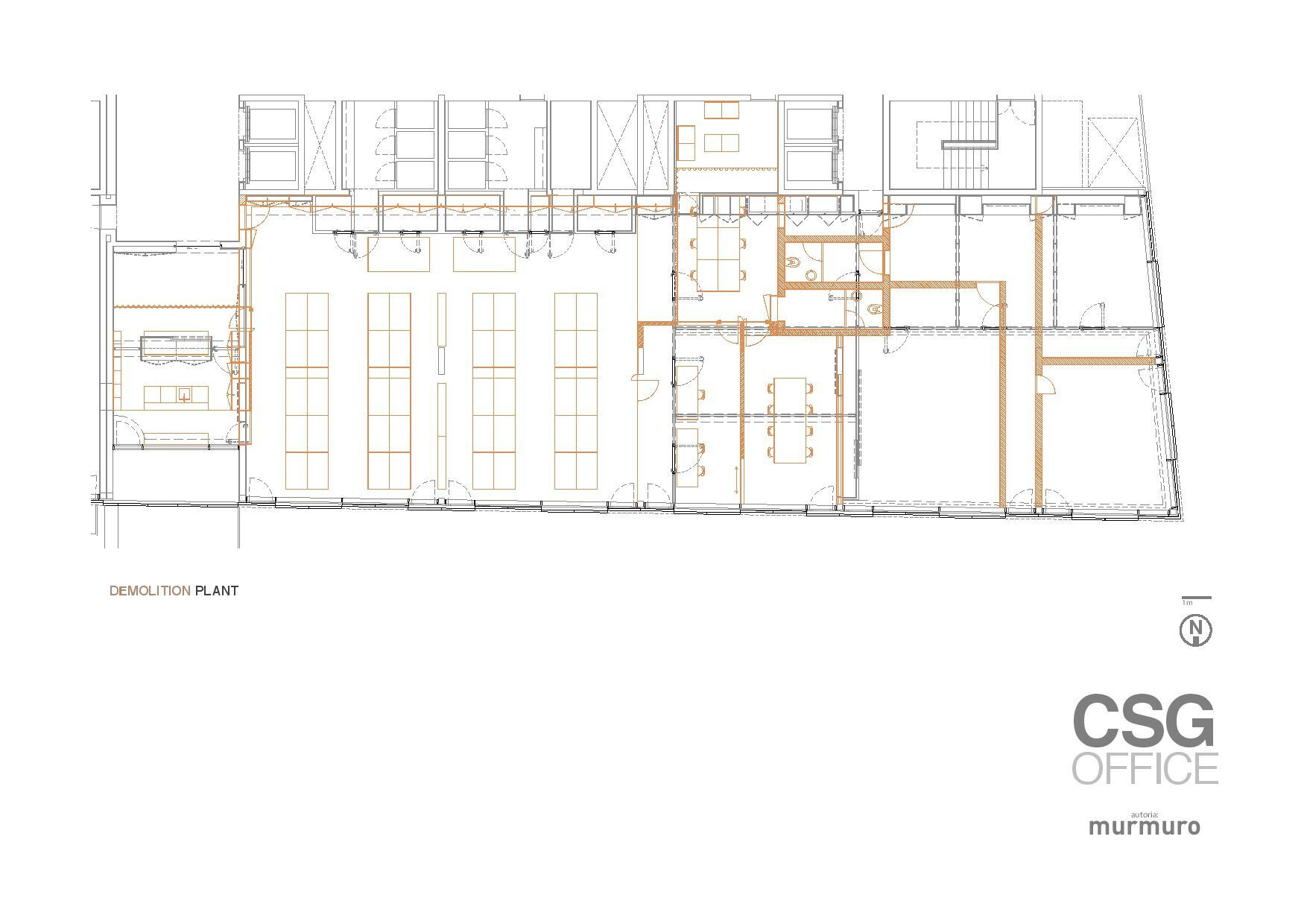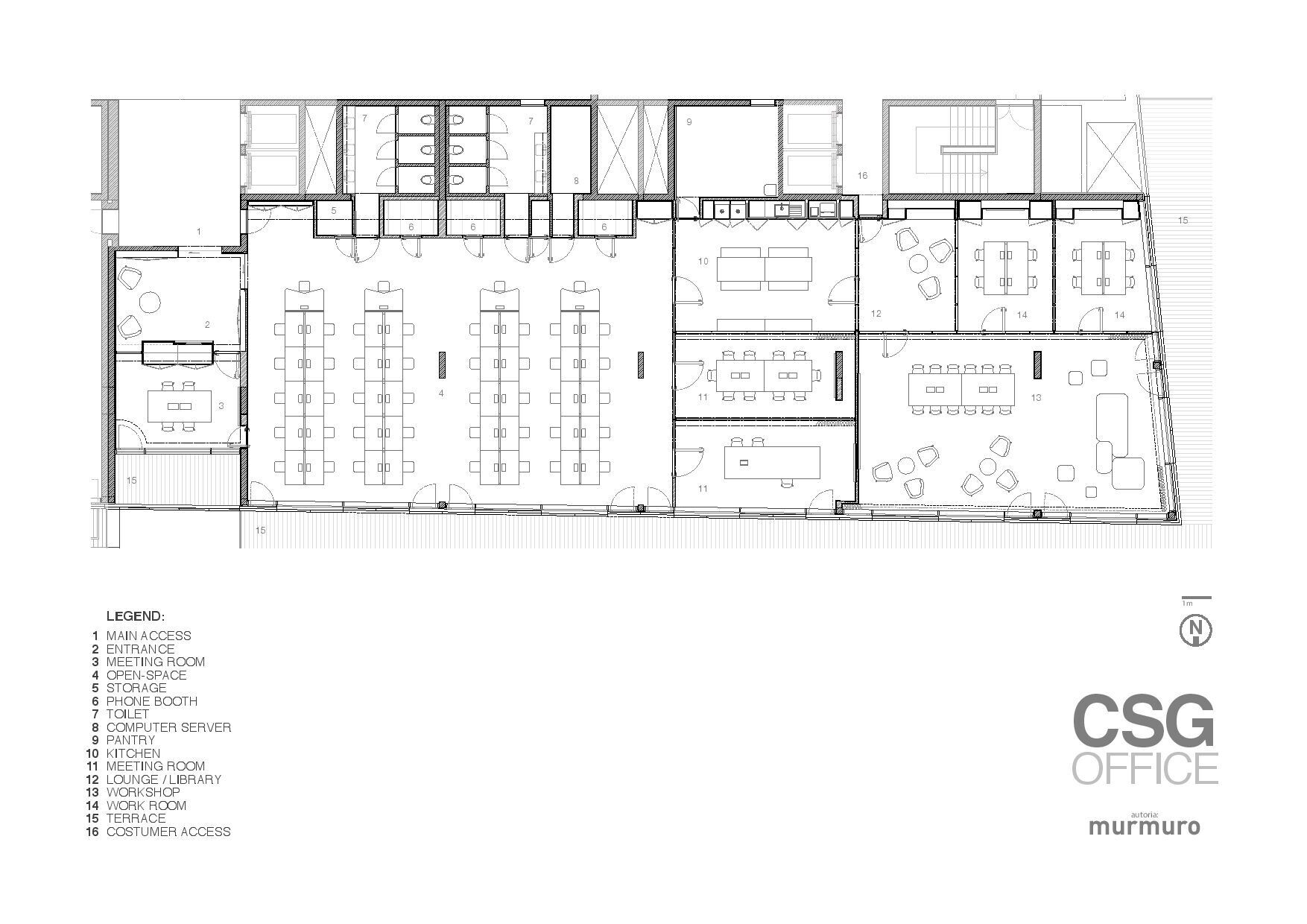The project proposed the alteration and expansion of an existing office which was acquired by the American multinational company CSG. The city of Braga was chosen to install its Portuguese branch to further consolidate its international reach. A series of adjoining rooms located on the northwest corner of the building were also incorporated in the expansion. The spaces have two exterior sides facing the historical center of Braga while the other two turn into the interior where the inner corridor gives way to the rest of the building.
As a market leader in the development of customized consumer experiences and digital innovation for companies, CSG wanted to create a workplace with a cosmopolitan feel, able to receive dynamic workflows and great mobility among teams.


The strategy was defined around the need to have spaces that were flexible. The intervention was carried out through a few degrees of detailing. Some characteristics were kept, like the concrete ceiling which was inherited from the previous design that was also undertook by us. The main working space was maintained only to insert new phone booths behind the paneled wall that mask a battery of toilets and storage.
After the demolition phase, a new office was obtained with a large common work room, meeting and individual work rooms, a library, an area dedicated to workshops and presentations to international clients, and a space equipped with a “hidden” kitchen and pantry. Thus, a new interior landscape defined by fluidity, adaptability and transparency of spaces was achieved. A serious of technical tests took placeto ensure that theapplied materials like double glazing partitions and curtains would guarantee the optimal acoustic and lighting conditions.
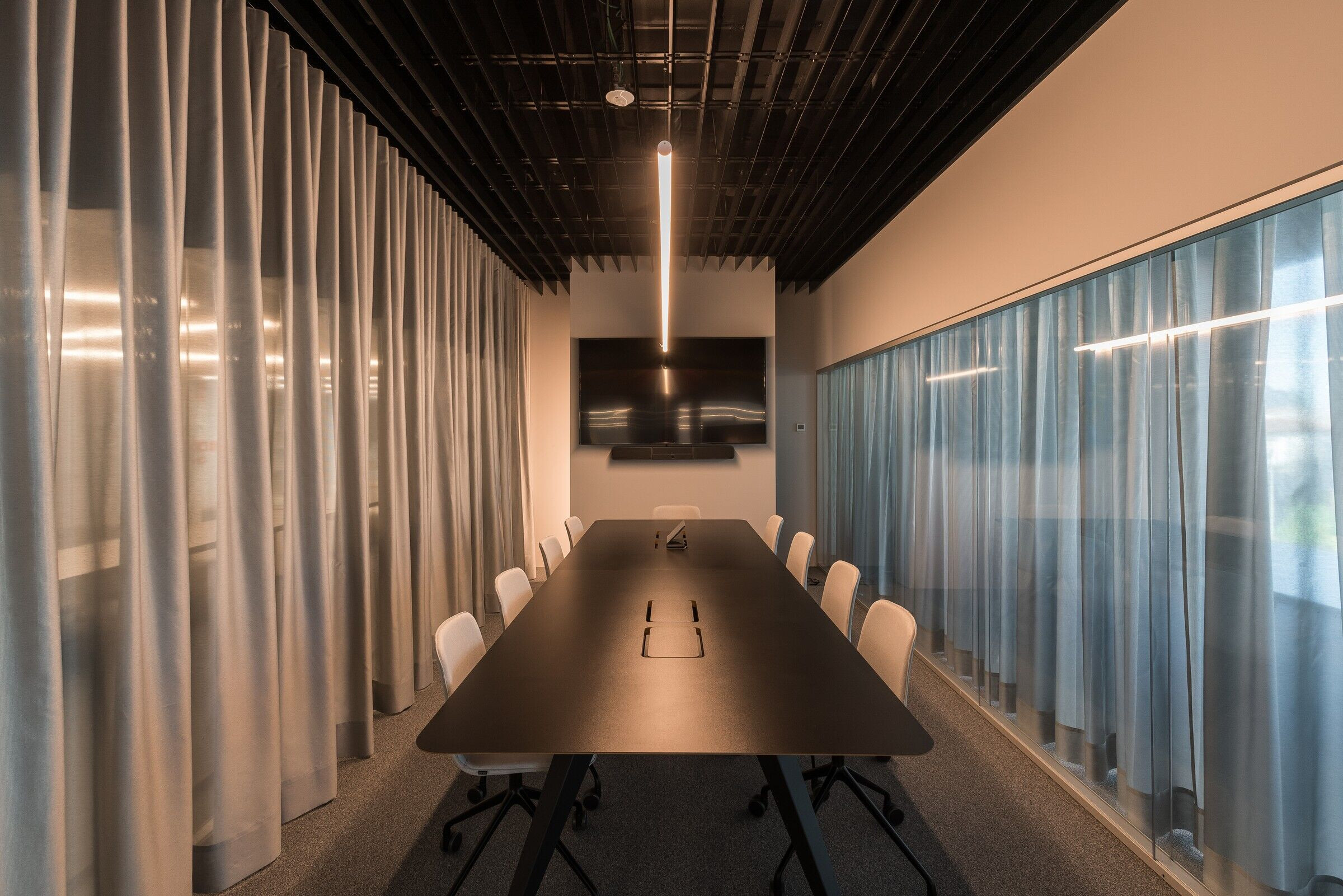

The area of expansion has black metal slatted ceilings hiding all the necessary acoustic and video equipment. This kind of ceilings grant better comfort and also introduces a different way to control the design of lighting by using adaptable magnetic lamps. The furniture was also defined in order to promote comfort and the fluidity of spaces.
All these features set a vibrating game of transparency between the compartments. The result is therefore a flexible, dynamic and surprisingly calm space, equipped with the best technology available and a nice view over the historical town.
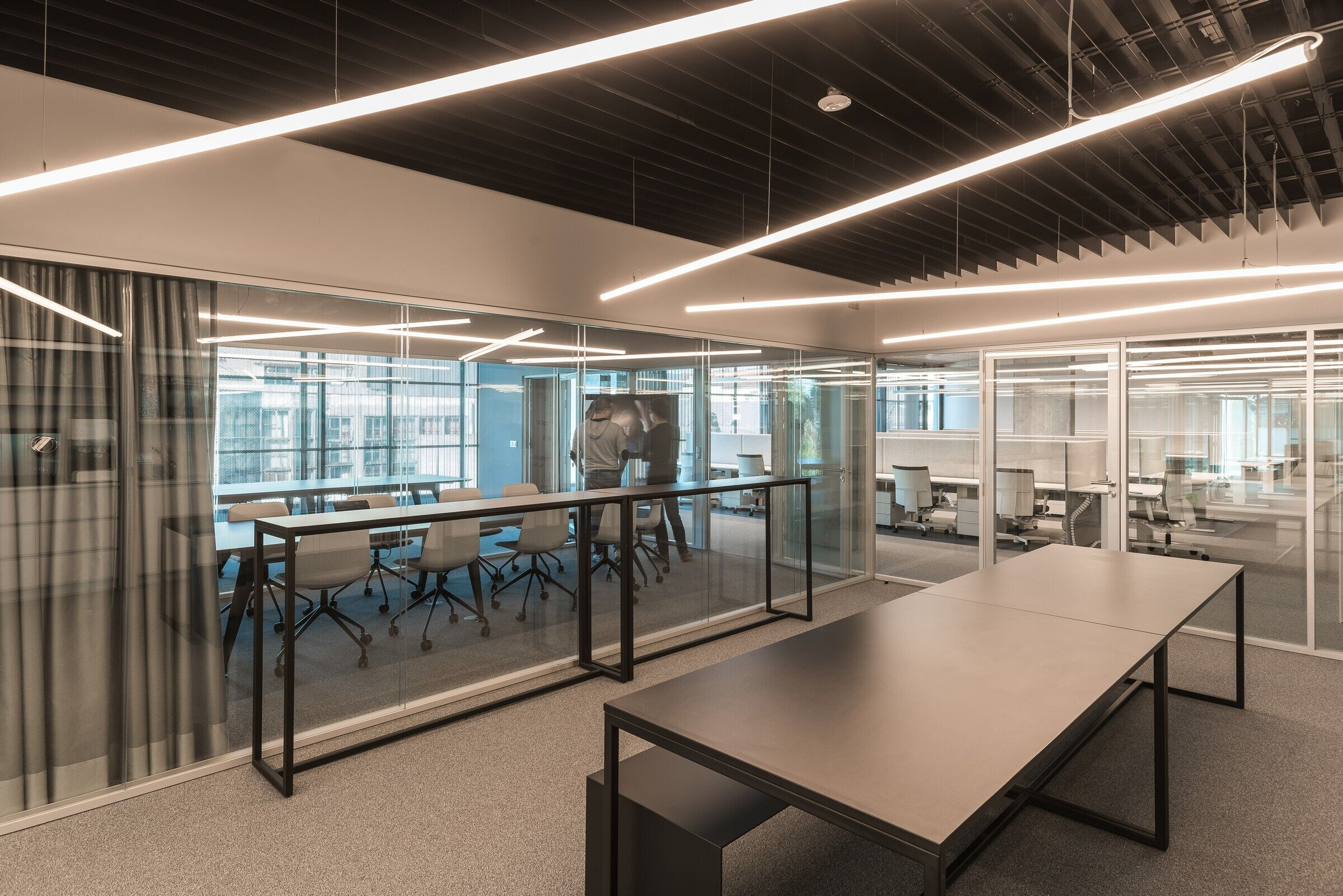

Team:
Architect: murmuro
Engineering: Armando Vale, Luís Oliveira, Alexandra Vicente, Luísa Vale and Joana Leitão
Photography: Pedro Pacheco
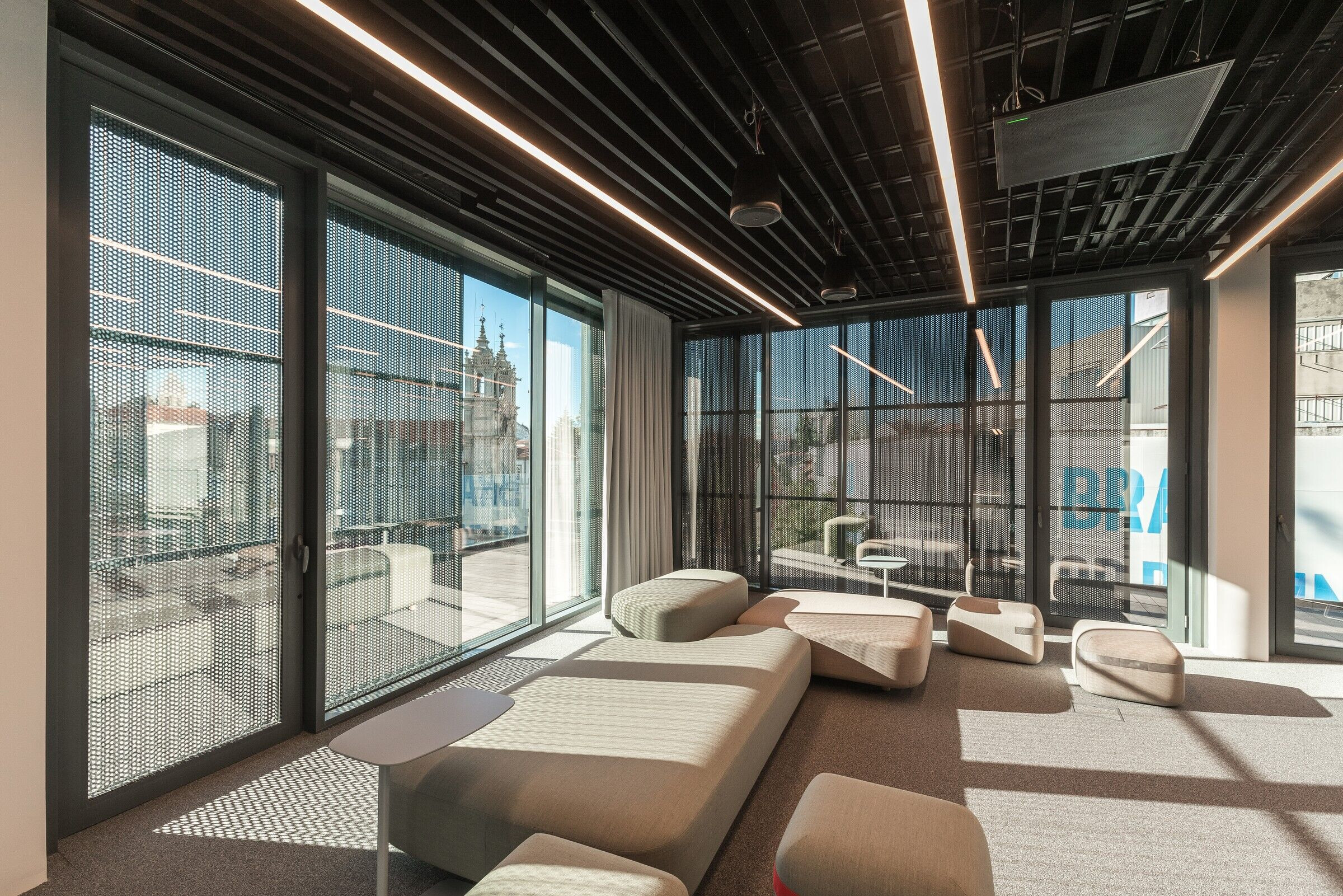
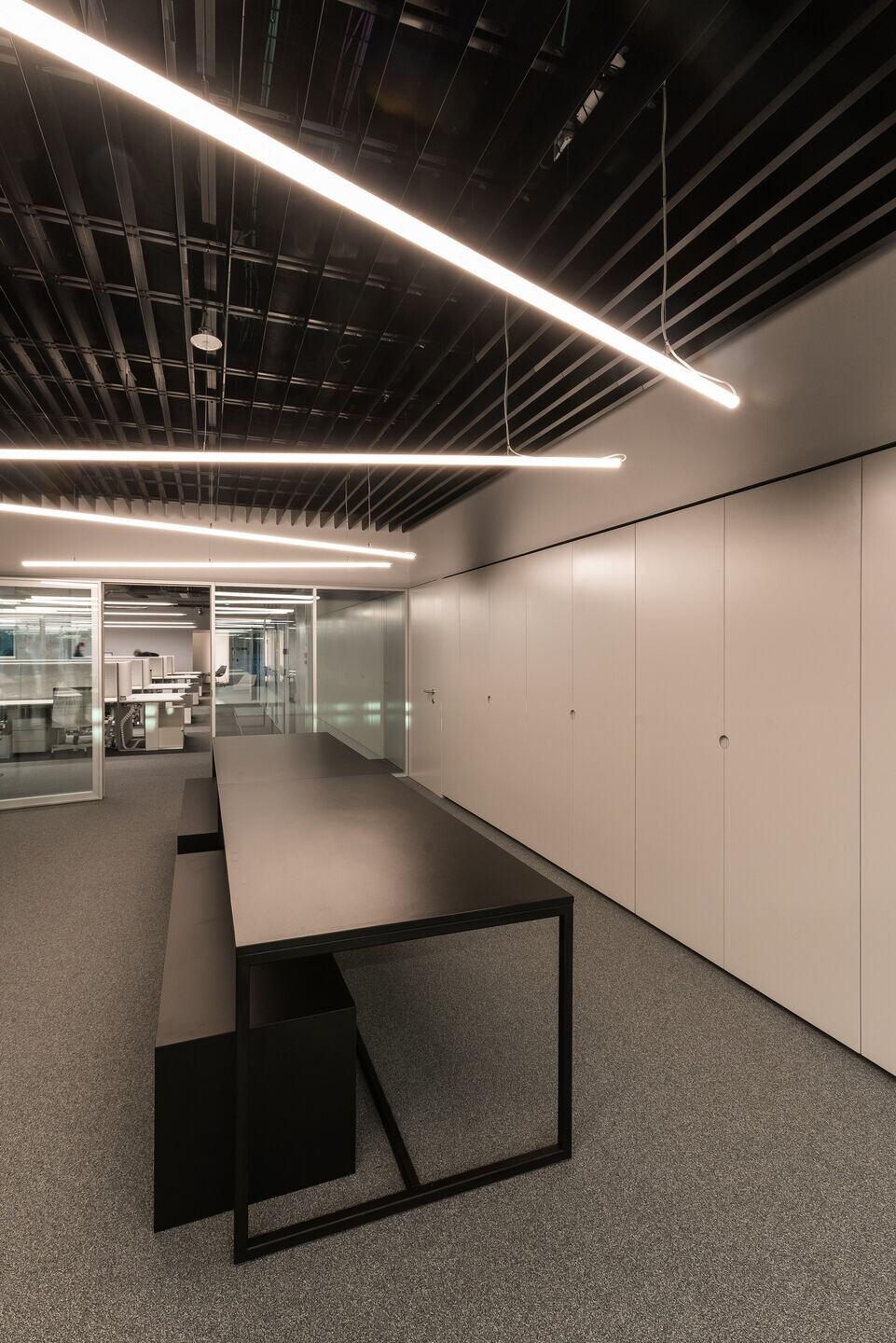
Material Used:
1. Krion: Stone work
2. Gabelex: Steel blades for ceilings
3. Modulyss: Carpet flooring
4. Softlight: Lighting systems
5. Interdive: Interior walling in aluminum
