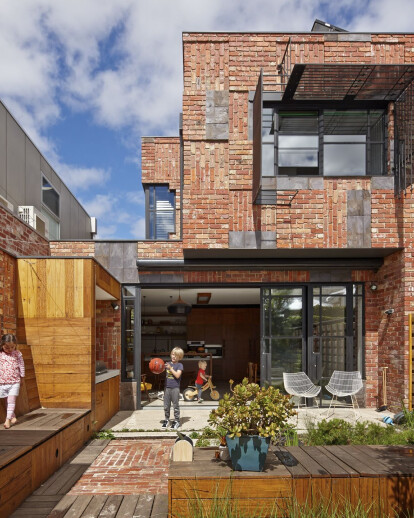PHOOEY Architects transformed an existing double storey Victorian-era heritage-listed attached terrace house in Melbourne into a bespoke & sustainable home for a young family.
Originally, the house was entered via a dark, stuffy corridor located under a staircase. In its place, a new welcoming entry foyer now opens into a sunlight drenched multi-level void with natural ventilation. Centrally located in the re-planned house, a feature stair climbs & descends between three levels. Landings are large enough to work, play or just hang out on.
Material pieces salvaged from the demolition were stored on site for upcycling. From the original staircase, existing steps & balustrades became a chandelier suspended in the void. Existing windows became a feature wall & lightwell. Leftover stair balustrades screened a kid's loft bed & became joinery handles in the kitchen. Metal security doors became external privacy & sun shading devices. Slate roof tiles became window sills & feature elements in the external facade.
The existing rear & dysfunctional portions of the house were replaced by habitable environments opening onto the rear garden.
Embodied memory & energy lost from the demolished red brick rear facade was fragmented onto the new building envelope. Demolition drawings of the existing rear portion of the house were cut up into equal squares & re-arranged in a surrealist cubomania manner. Tinkering together with the owner produced a resolved floor & facade layout.
The language of the house additions extends into a small child friendly garden filled with productive pockets.
Photovoltaic cells, solar hot water & water collection tanks are hidden from view.
Whereas on display are the upcycled memories from the old house, contextualised by efficient planning and infused with natural air & sunlight.
A summary relative to the use of Brick - House:
A sustainable renovation which applies the surrealist technique of "Cubomania" to catalogue, re-use & re-invent the demolished building materials. This involved placing a grid over photographs of the portions of the old rear facades which were to be demolished. The cut squares were strategically re-arranged to produce openings suitably located to enable the new functional layout.
Many salvaged materials & offcuts were upcycled (without disguising their original purpose) to contribute to the final design outcome. Both techniques minimised embodied energy by balancing of the quantity of demolished materials against those brought in to replace them.
The new rear facade presents a cantilevered bricolage of recycled face brickwork. Red clinkers were laid in a modular grid with alternating vertical & horizontal stretcher-bond. The checkerboard was emphasised by recessing vertical panels by 25mm (creating shadows), embellishing with salvaged slate roof-tiles & a few similarly patterned hardwoods (limited to ease maintenance).
The stretcher-bond clinkers & grey raked mortar joints speak a similar language to (yet distinguish themselves from) the adjacent existing heritage-listed brickwork. Suspended lintels express feature steel windows & old security screens were assembled to form a dual purpose external sun-shading & privacy screen over the new rear window.
A summary relative to the use of Brick - Garden:
PHOOEY Architects enjoyed collaborating with Simon Ellis Landscape Architects to create a small child-friendly rear garden filled with as many interesting & sustainable features as any large garden.
The project applies the surrealist technique of "Cubomania" to catalogue, re-use & re-invent the demolished building materials. This involved placing a grid over a plan of the old (largely paved) courtyard, which was entirely demolished. The cut squares were strategically re-arranged to suit the new functional layout.
This technique was also utilised for the adjoining architecture & the same grid was extended to inform the cladding of vertical/ built garden elements. Embodied energy was minimised by balancing the quantity of demolished materials against those brought in to replace them.
The garden presents a bricolage of recycled face brickwork. Red clinkers were laid in modular grids with alternating perpendicular stretcher-bonds. The checkerboard pattern was strategically embellished with timber decking, exposed aggregate concrete, water & sand features. Hardscapes were softened with planted strips to increase permeability.
Carefully considered spaces enable utilities, house a few service items, provide bicycle & general storage and facilitate outdoor cooking/ entertainment, tranquillity & child play. The functional layout enables efficient circulation & offers flexible transition between inside & outside.






























